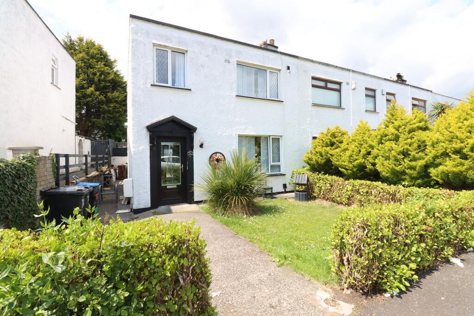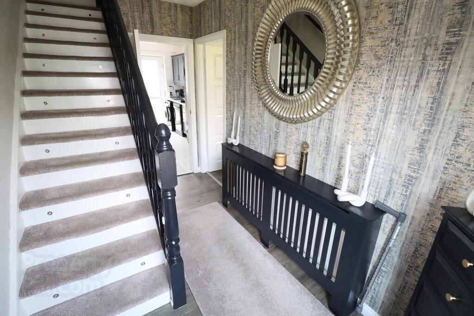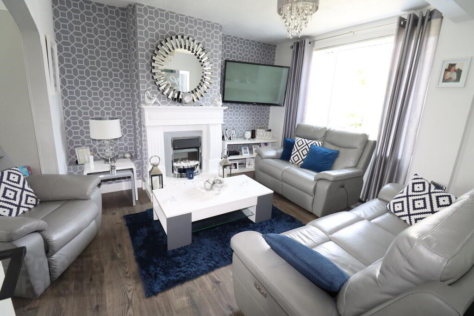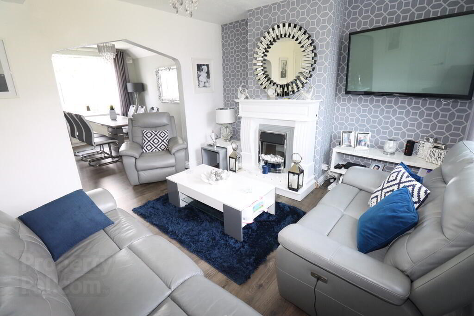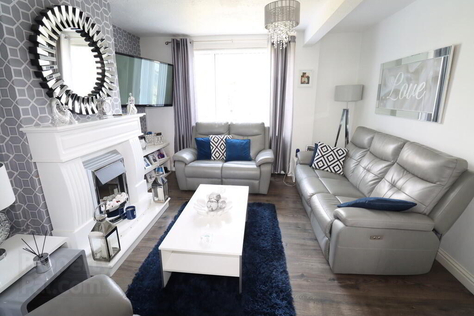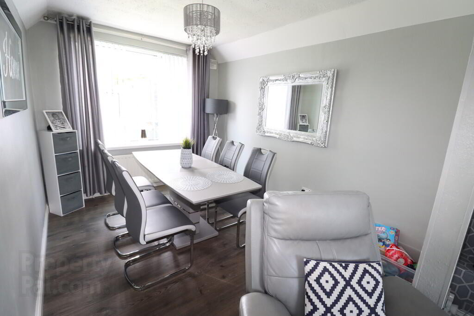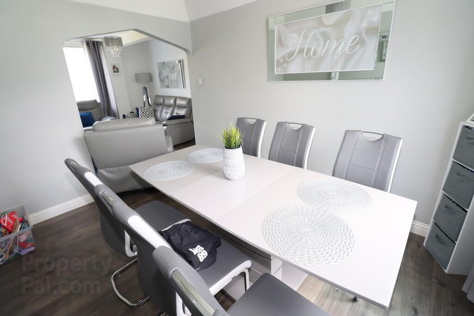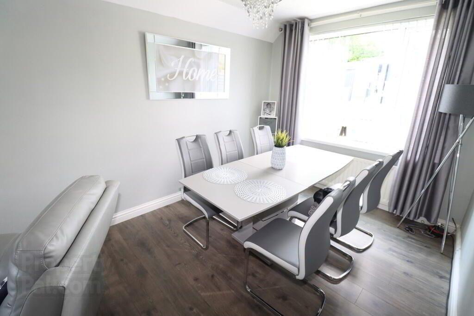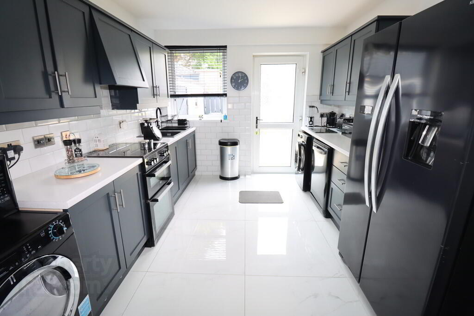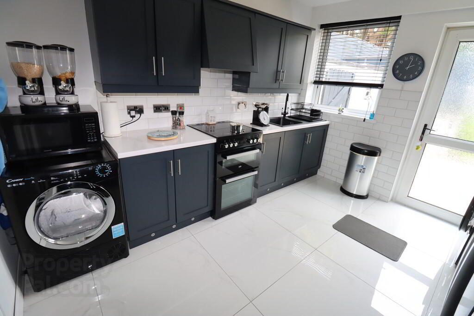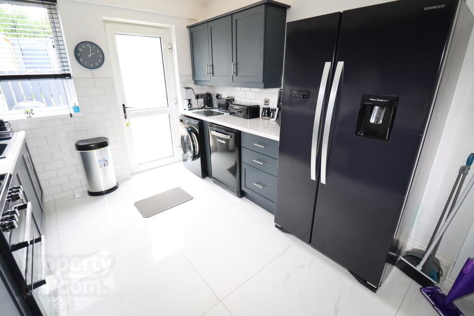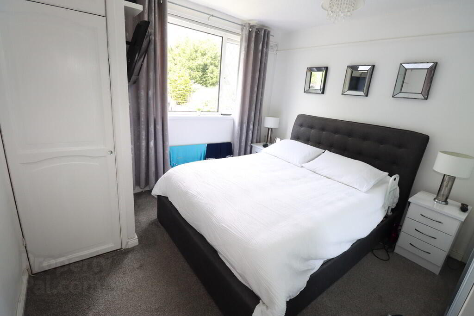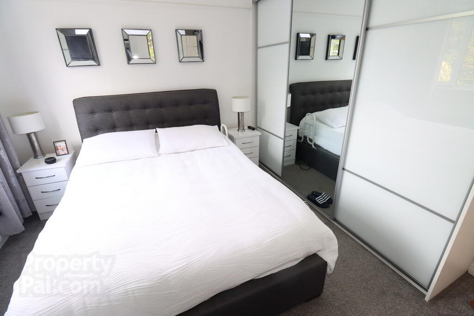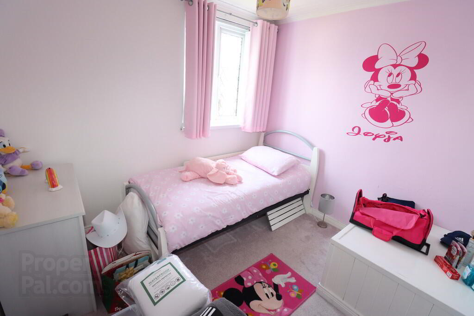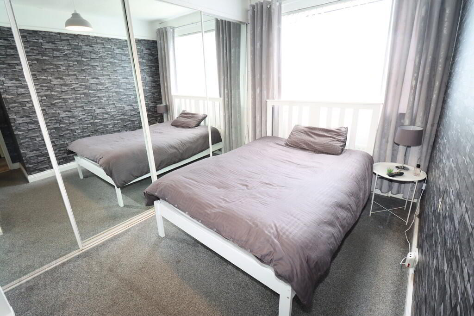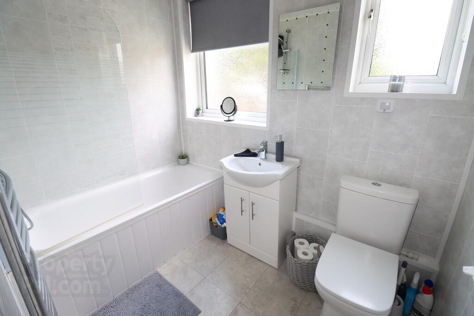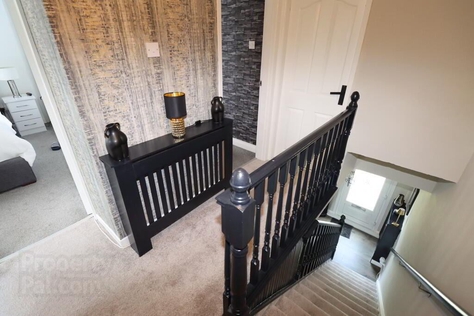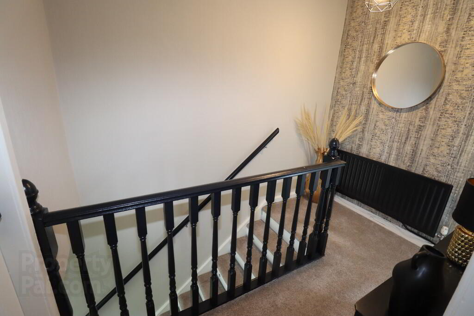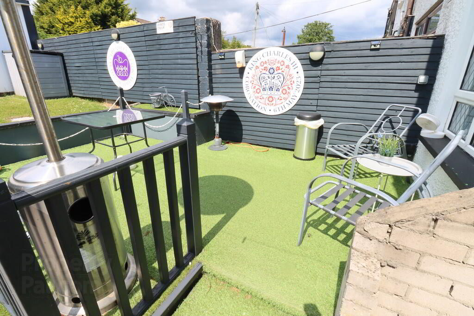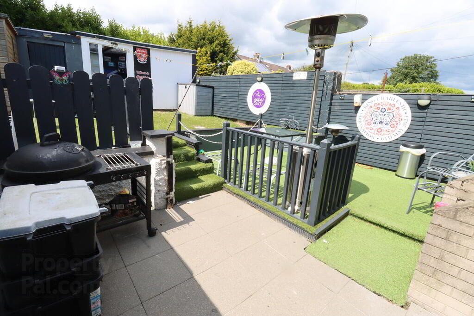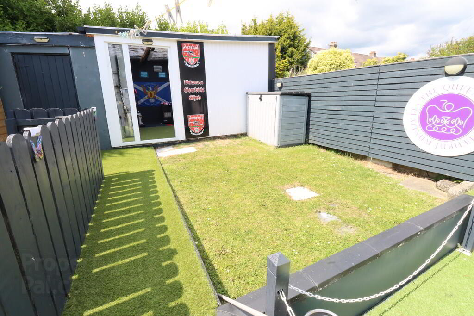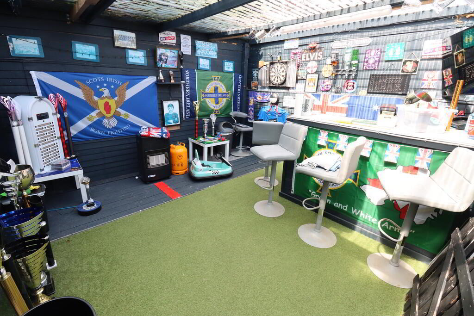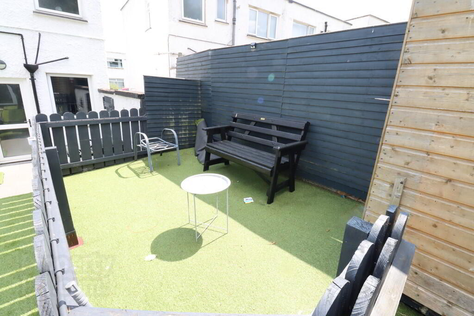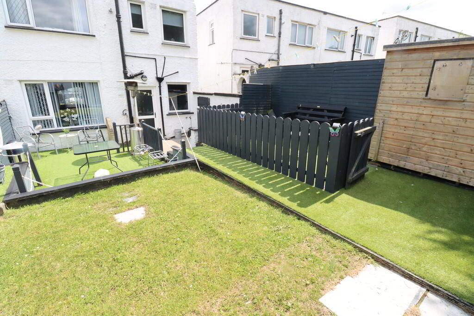74 Princes Crescent,
Newtownabbey, BT37 0BB
3 Bed End-terrace House
Offers Over £129,950
3 Bedrooms
1 Bathroom
2 Receptions
Property Overview
Status
For Sale
Style
End-terrace House
Bedrooms
3
Bathrooms
1
Receptions
2
Property Features
Tenure
Not Provided
Energy Rating
Heating
Gas
Broadband
*³
Property Financials
Price
Offers Over £129,950
Stamp Duty
Rates
£719.33 pa*¹
Typical Mortgage
Legal Calculator
Property Engagement
Views All Time
1,060

Features
- Immaculately presented end terrace in highly popular & convenient location
- 3 Bedrooms
- Lounge
- Dining room
- Kitchen with range of high and low level units
- Bathroom
- Gas fired central heating
- Double glazing in uPVC frames
- Enclosed, split level garden to the rear
- Located close to excellent schools, shops and frequent public transport links
Attention all buyers! We have the pleasure of marketing this immaculately presented end terraced property for sale. The property boasts 3 bedrooms, a lounge, dining room, kitchen, bathroom, gas fired central heating and double glazing in uPVC frames. Of particular interest to many will be the frequent public transport links in and out of Belfast city centre. Early viewing is highly recommended as homes in this particular location and condition don't stay on the market for long.
GROUND FLOORENTRANCE HALL Laminate wooden floor, PVC front door, understairs storage
LOUNGE 11' 0" x 11' 9" (3.35m x 3.58m) Laminate wooden flooring, open to;
DINING ROOM 11' 9" x 8' 11" (3.58m x 2.72m) Laminate wooden flooring
KITCHEN 11' 7" x 9' 9" (3.53m x 2.97m) Shaker style fitted kitchen with range of high and low level units, round edge work surfaces, cooking point, extractor hood, ceramic tiled flooring, wall tiling, sink unit with mixer taps, PVC panelled ceiling, plumbed for washing machine
FIRST FLOOR
BEDROOM (1) 11' 10" x 9' 10" (3.61m x 3m) Built in sliderobes, separate built in storage cupboard with gas boiler
BEDROOM (2) 11' 9" x 7' 9" (plus built in sliderobes) (3.58m x 2.36m) Built in sliderobes
BEDROOM (3) 9' 5" x 8' 5" (2.87m x 2.57m) Panelled ceiling
BATHROOM Panelled bath unit, electric shower, glazed shower screen, low flush WC, vanity sink unit with mixer taps, panelled ceiling, panelled walls, downlighters
OUTSIDE Front: In lawn, hedges, shrubs
Rear: Paved patio area, artificial grass
Raised area - Artificial grass, decking, in lawn, external shed with power and light
2 separate shed units, outside light and outside tap


