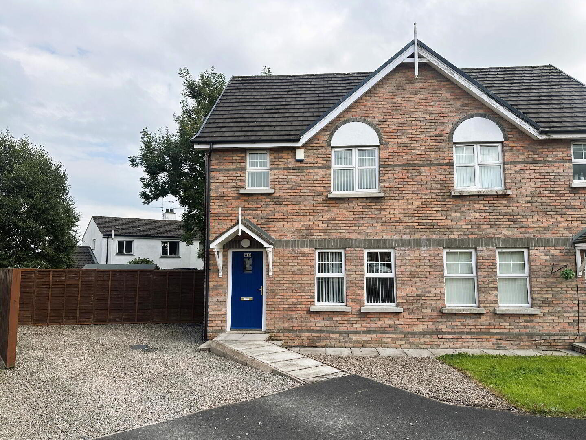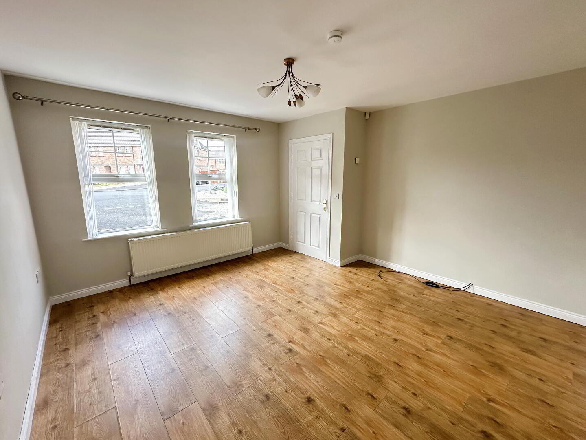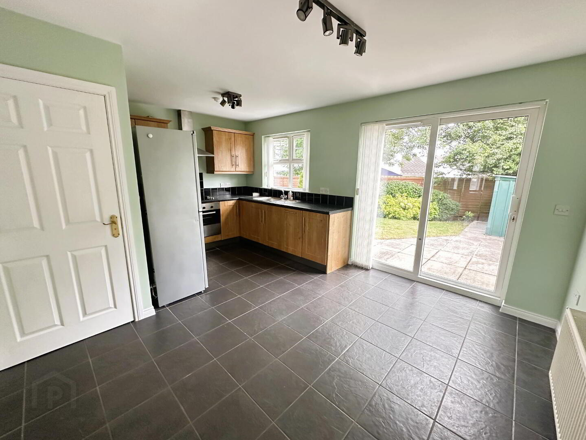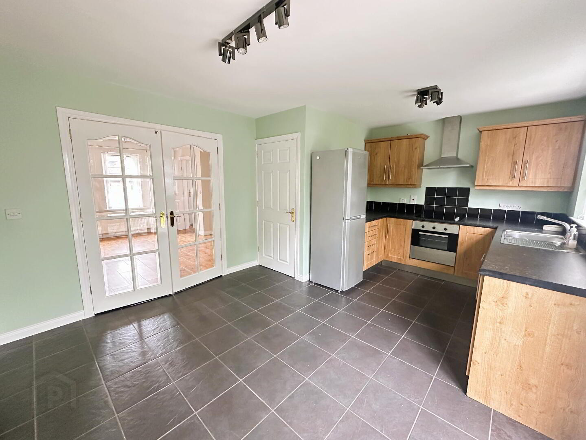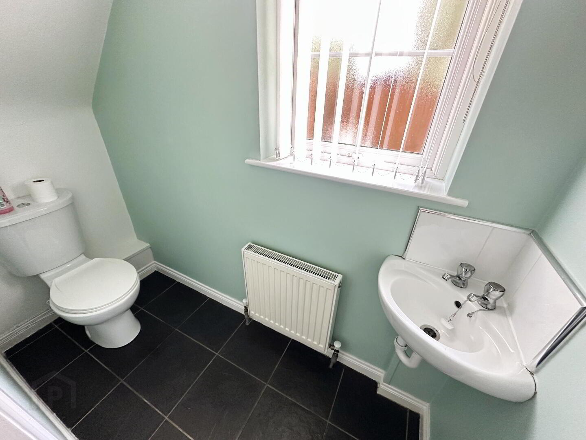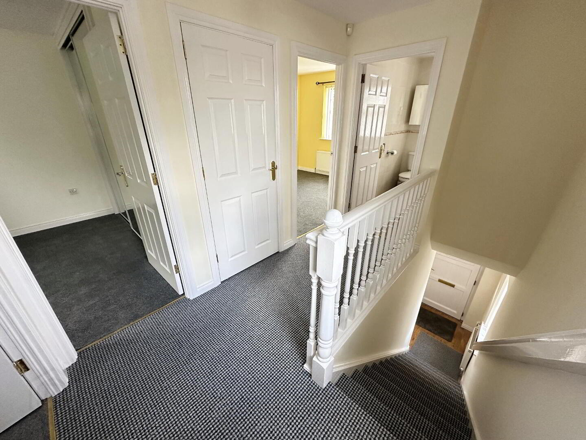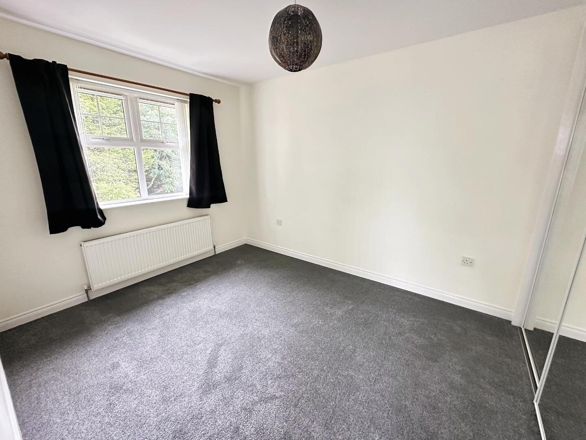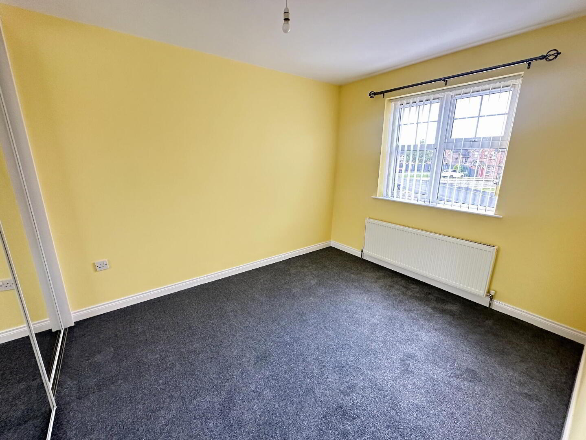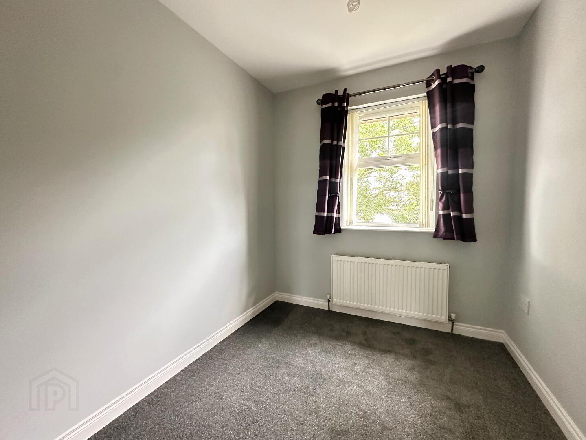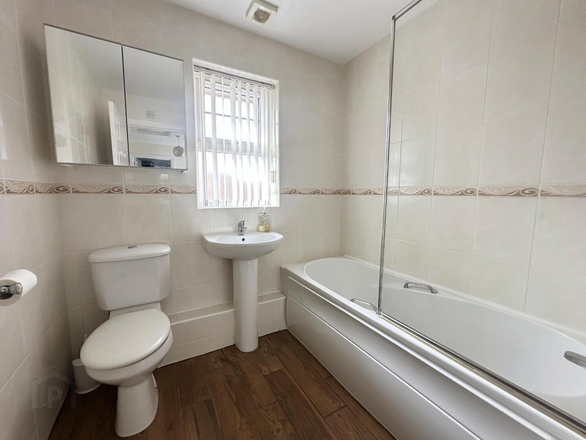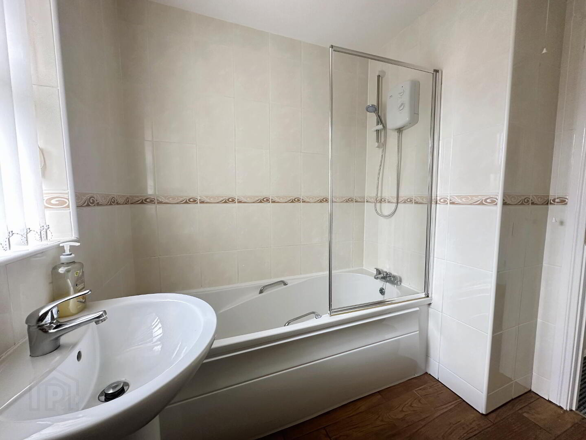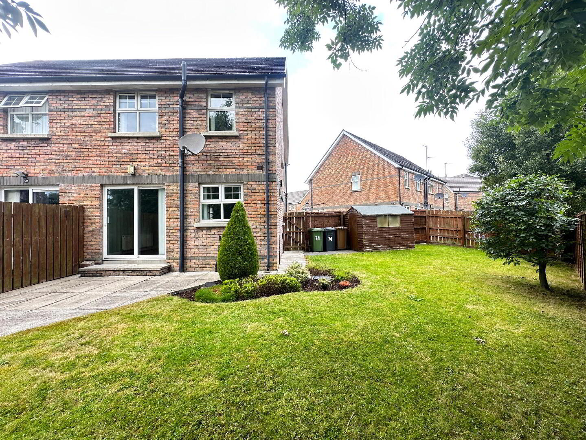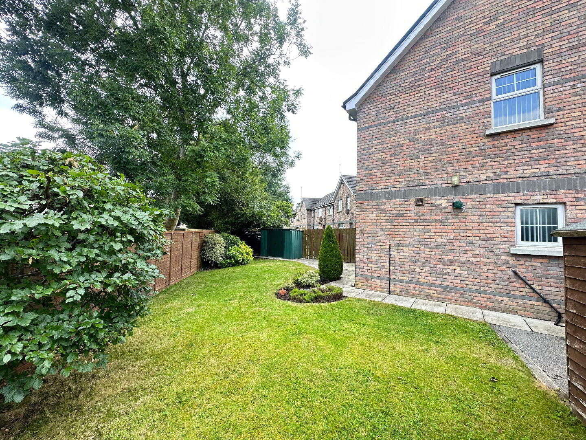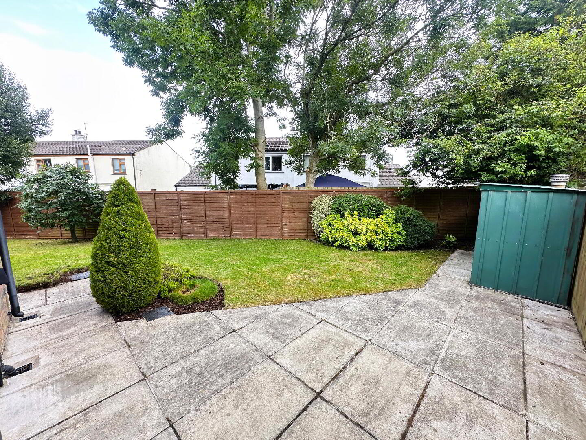74 Limewood,
Banbridge, BT32 3FJ
3 Bed Semi-detached House
Price £160,000
3 Bedrooms
1 Bathroom
1 Reception
Property Overview
Status
For Sale
Style
Semi-detached House
Bedrooms
3
Bathrooms
1
Receptions
1
Property Features
Tenure
Not Provided
Heating
Oil
Broadband
*³
Property Financials
Price
£160,000
Stamp Duty
Rates
£871.12 pa*¹
Typical Mortgage
Legal Calculator
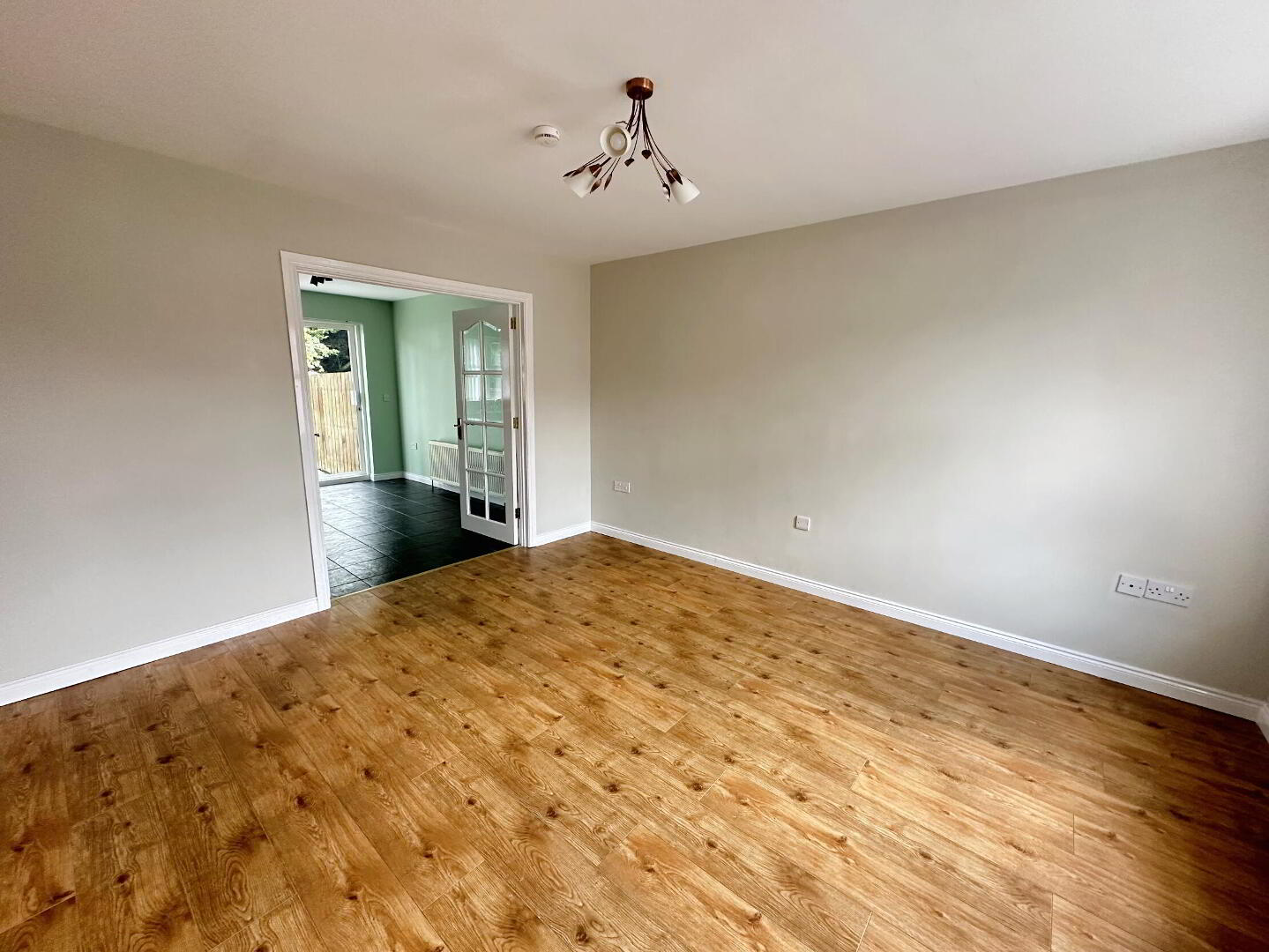
Additional Information
- Oil Fired Central Heating
- PVC Double Glazing
- Modern Fitted Kitchen
- Newly Decoration
- Modern Bathroom Suite
- Large Corner Site With Private Rear Garden
- Early Viewing, Highly Recommended
Excellent 3-Bedroom Semi-Detached Home in a Cul-de-Sac Location
Situated at the end of a cul-de-sac, this very well-presented 3-bedroom semi-detached property offers a perfect blend of modern living and family-friendly comfort. Boasting a spacious and beautifully maintained rear garden, this home is ideal for first-time buyers or young families seeking a move-in-ready property in a highly sought-after location.
Inside, the property features stylish modern fixtures and fittings throughout, creating a bright and contemporary atmosphere. The layout is practical and inviting, with ample living space for relaxing and entertaining.
Conveniently located close to a wide range of amenities, schools, and transport links, this home enjoys everyday convenience and an early appointment to view is recommended.
An excellent 3 bedroom semi-detached house on an attractive private site, in a quite cul-de-sac position. Well presented throughout and offering spacious accommodation including an en-suite to the master bedroom, this home would ideally suit a young couple or family and early viewing is highly rcommended.
- Entrance Hall
- Hardwood front door with double glazed light, laminate wooden floor, telephone point, 1 radiator.
- Lounge 13' 6'' x 12' 11'' (4.11m x 3.93m)
- TV point, laminate wooden floor, double radiator. Glazed double doors to...
- Kitchen / Dining 16' 2'' x 11' 10'' (4.92m x 3.60m) (Max)
- Range of high and low level modern fitted units with single drainer stainless steel stink unit and mixer tap, built-in oven and ceramic hob with stainless steel extractor hood, space for fridge/freezer and built-in slimline dishwasher. 1 radiator.
- Rear Hall / Cloaks
- WC 7' 0'' x 2' 10'' (2.13m x 0.86m)
- With low flush WC, wall hung wash hand basin, tiled floor, 1 radiator.
- 1st Floor
- Landing, hotpress, 1 radiator.
- Bedroom 1 11' 3'' x 8' 11'' (3.43m x 2.72m)
- Built-in double robe with sliding mirror doors, 1 radiator.
- Bedroom 2 10' 8'' x 8' 11'' (3.25m x 2.72m)
- Built-in double robe with mirror sliding doors, 1 radiator.
- Bedroom 3 7' 11'' x 6' 10'' (2.41m x 2.08m)
- 1 radiator.
- Bathroom 7' 3'' x 6' 10'' (2.21m x 2.08m)
- White suite comprising low flush WC, pedestal wash hand basin with mixer tap and panelled bath with mixer tap, electric shower over and shower screen. Fully tiled walls and floor, 1 radiator.
- Outside
- Pebbled driveway to the front. Fully enclosed large rear garden laid out in lawn with mature shrubs and paved patio. Outside water tap and lighting, outdoor garden shed and separate outdoor shed with oil fired boiler and plumbing for automatic washing machine.


