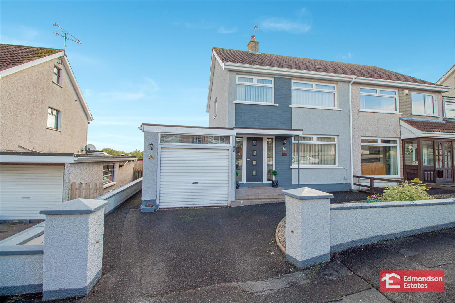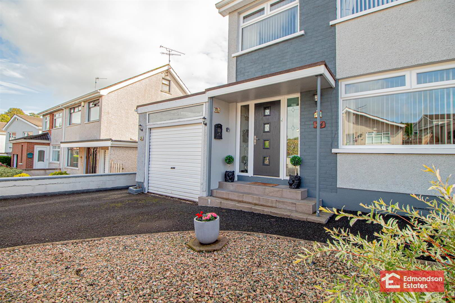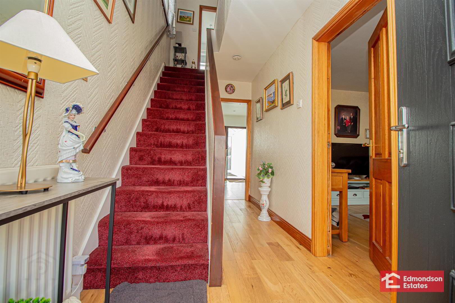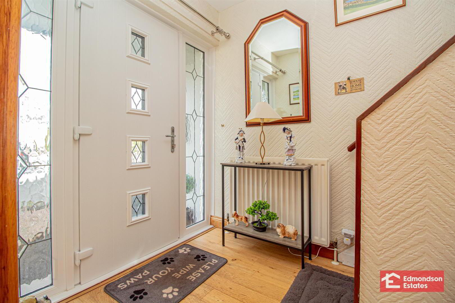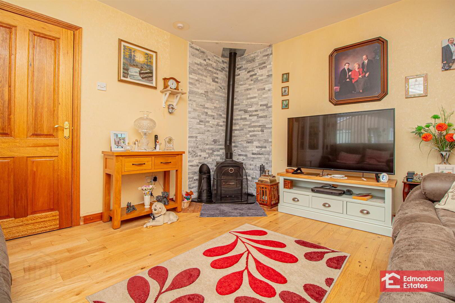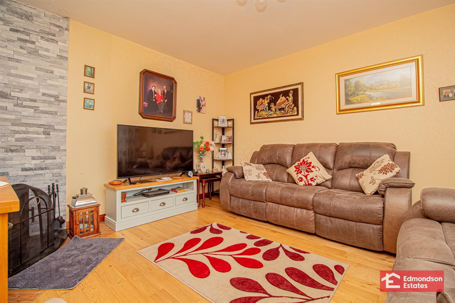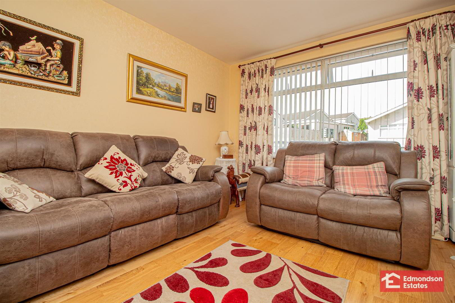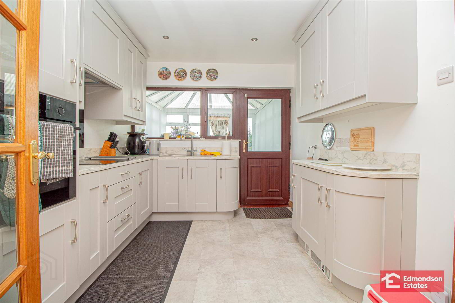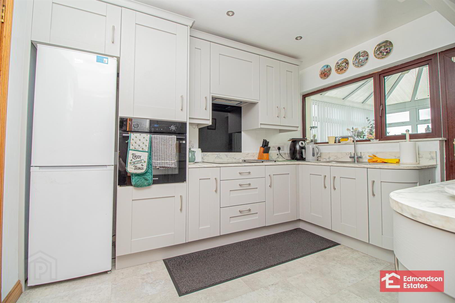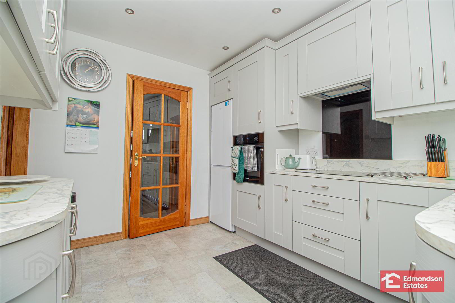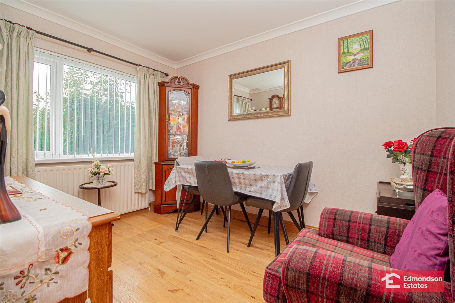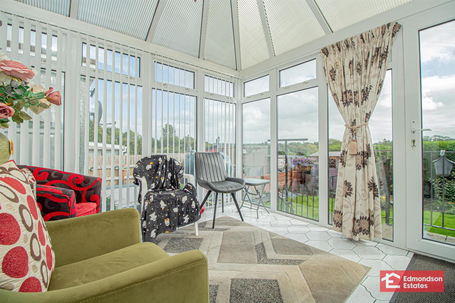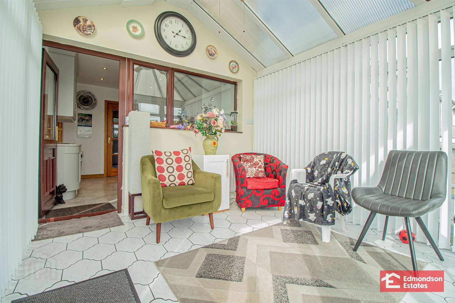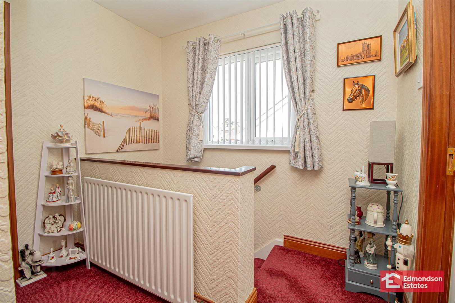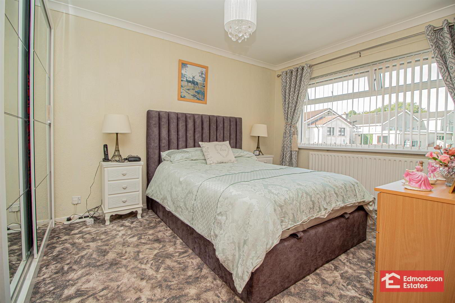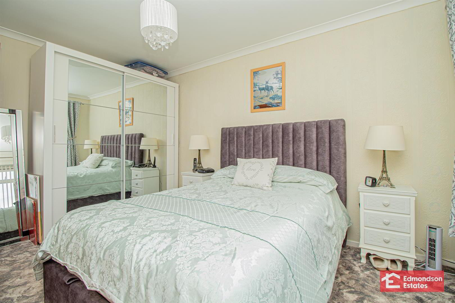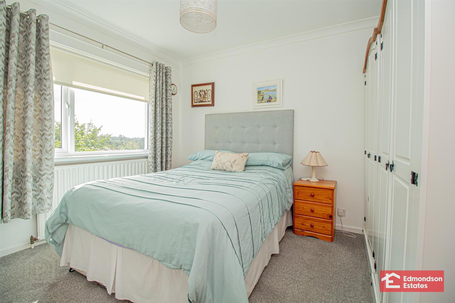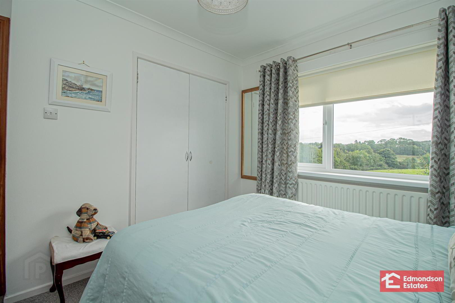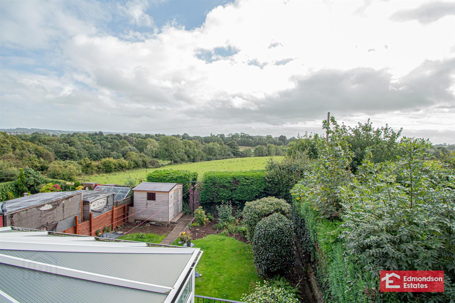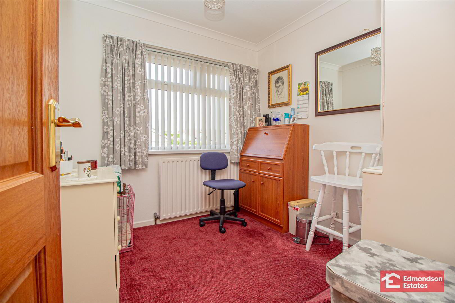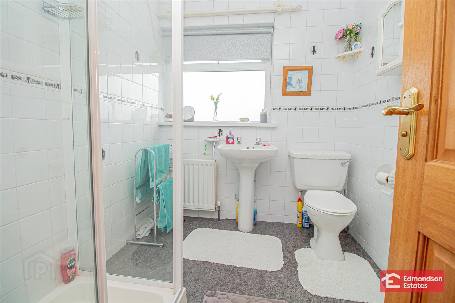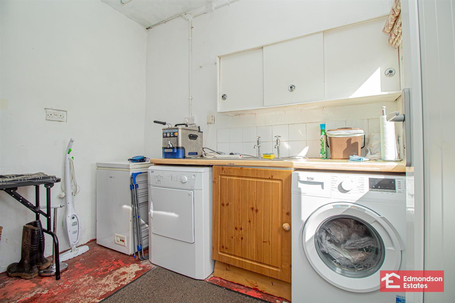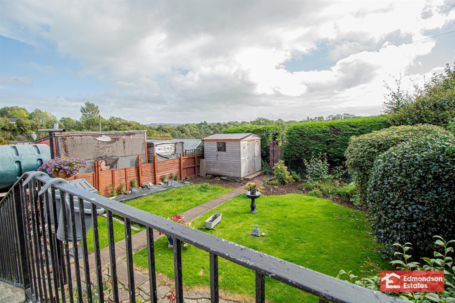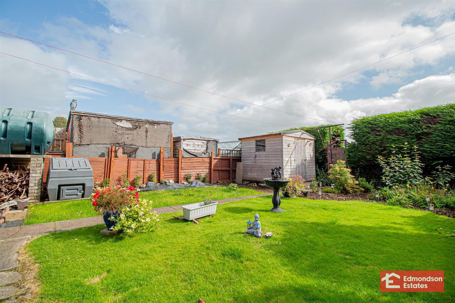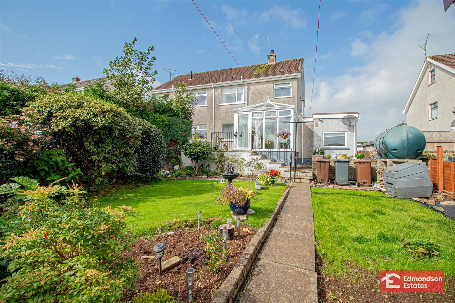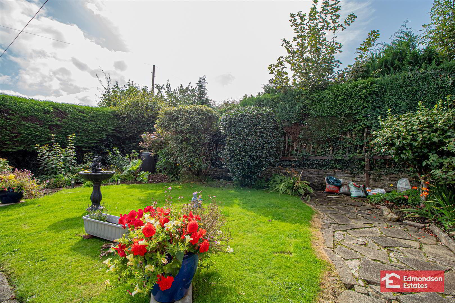74 Grangegorm Drive,
Ballymena, BT42 2EF
3 Bed Semi-detached House
Offers Around £165,000
3 Bedrooms
1 Bathroom
3 Receptions
Property Overview
Status
For Sale
Style
Semi-detached House
Bedrooms
3
Bathrooms
1
Receptions
3
Property Features
Tenure
Freehold
Energy Rating
Broadband Speed
*³
Property Financials
Price
Offers Around £165,000
Stamp Duty
Rates
£1,053.00 pa*¹
Typical Mortgage
Legal Calculator
In partnership with Millar McCall Wylie
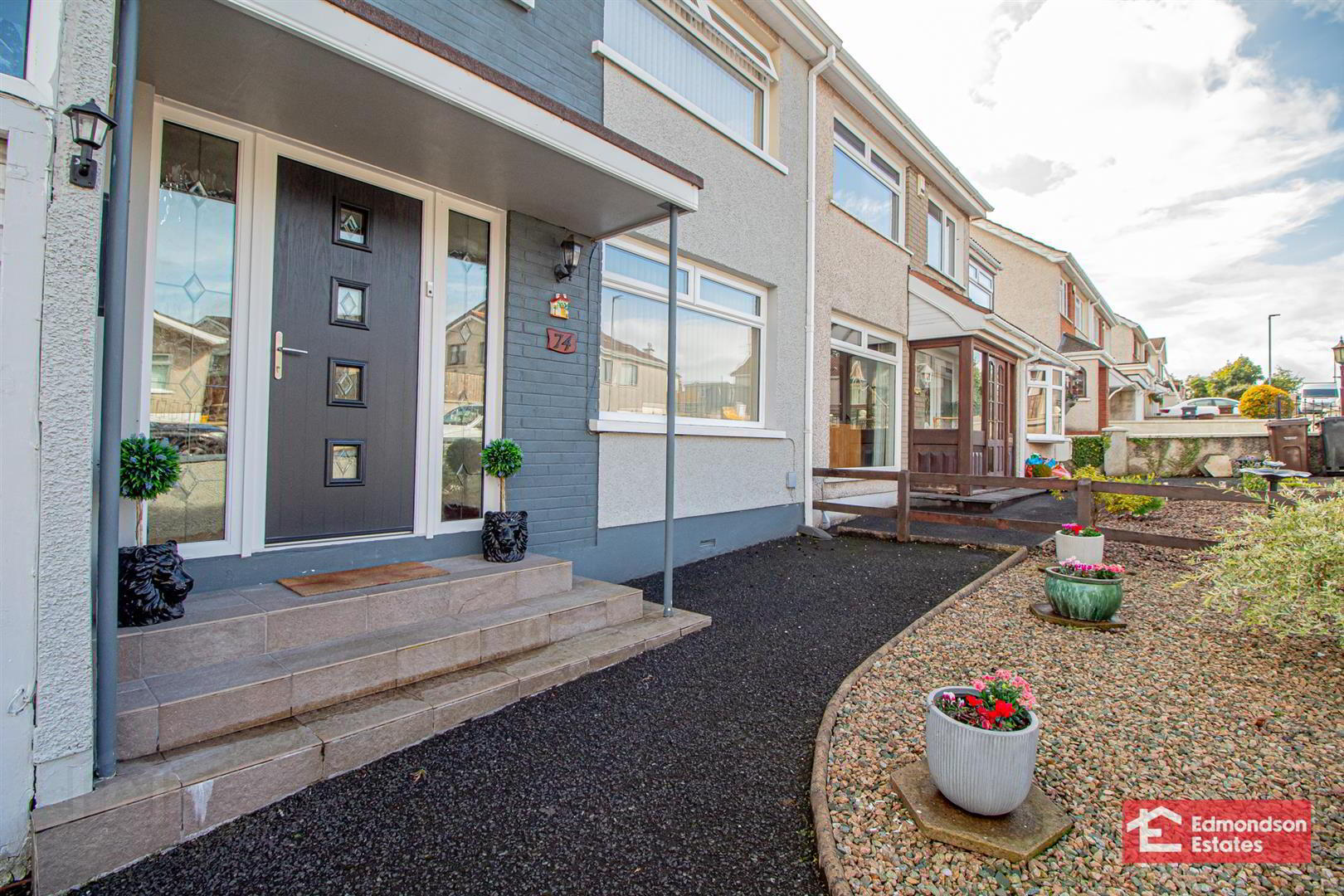
Additional Information
- Well Presented Semi-Detached
- Three Bedrooms
- Three Reception Rooms
- Newly Fitted Kitchen (2024); Utility Room
- Shower Room
- PVC Double Glazing (installed 2024), Oil Central Heating
- Private Driveway; Attached Garage
- Secluded Well Maintained Rear Garden
- Sought After Residential Location
Internally the property comprises an entrance hall, lounge, newly fitted kitchen (2024), dining room and conservatory, three bedrooms, and a family shower room.
Externally the property benefits from a private driveway, secluded rear garden in lawn, attached garage and utility room.
Early viewing highly recommended.
- ACCOMMODATION
- GROUND FLOOR
- ENTRANCE HALL
- PVC double glazed front door and side screens. Stairwell to first floor. Access to store. Solid Oak flooring.
- LOUNGE 4.14m x 3.48m (13'7" x 11'5")
- Focal point wood burning stove on granite hearth with tiled splash back. Solid Oak flooring.
- KITCHEN 3.43m x 2.72m (11'3" x 8'11")
- Recently installed (2024) shaker kitchen with high and low level storage units and work surfaces. Stainless steel sink. Integrated Samsung eye level oven, 4 ring induction hob and extractor fan. Space for fridge freezer.
- DINING ROOM 3.33m x 2.59m (10'11" x 8'6")
- CONSERVATORY 3.00m x 2.90m (9'10" x 9'6")
- PVC double glazed frames. Door to rear garden.
- FIRST FLOOR
- LANDING
- Access to roof space and hot press.
- BEDROOM 1 3.33m x 2.79m (10'11" x 9'2")
- Build in wardrobes. Countryside views to rear.
- BEDROOM 2 4.09m x 2.92m (13'5" x 9'7")
- BEDROOM 3 2.54m x 2.39m (8'4" x 7'10")
- Built in wardrobe.
- SHOWER ROOM
- Fitted three piece suite comprising shower cubicle, wash hand basin and WC. Fully tiled walls.
- EXTERNAL
- Private driveway in tarmac.
Low maintenance front garden in stone.
Secluded rear garden in lawn with patio areas and wide array of mature trees, plants and shrubs.
Outside tap and lighting. - UTILITY ROOM 2.95m x 2.74m (9'8" x 9'0")
- Space and plumbing for washing machine and tumble dryer. Stainless steel sink. Storage. Oil fired central heating boiler. Service door to garaege.
- ATTACHED GARAGE 6.99m x 2.97m (22'11" x 9'9")
- Roller shutter door. Power and lighting.


