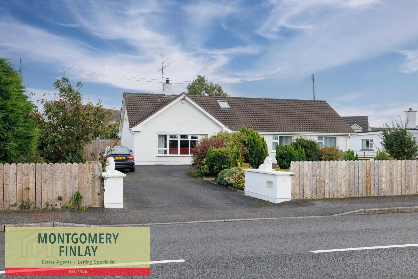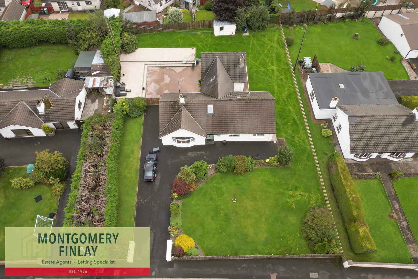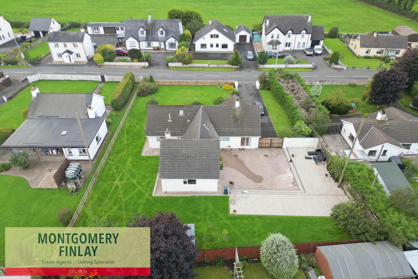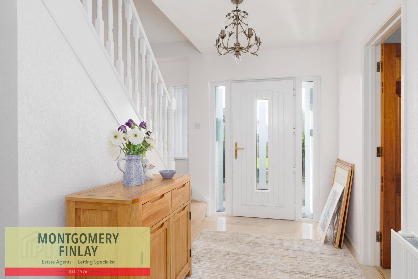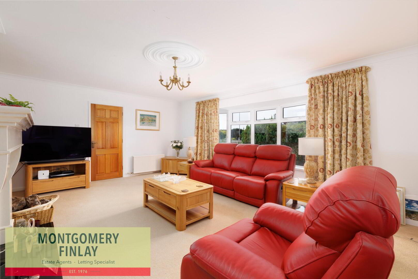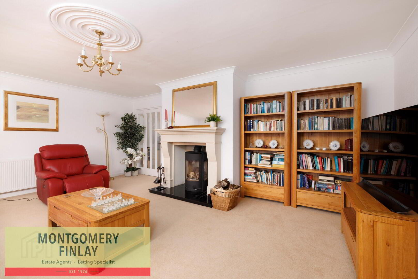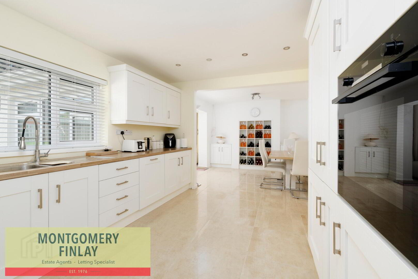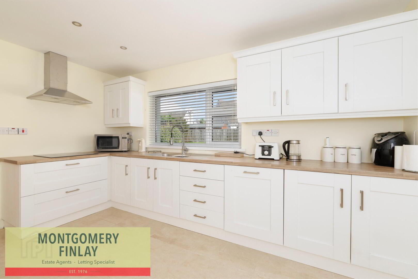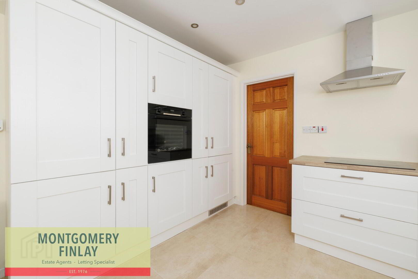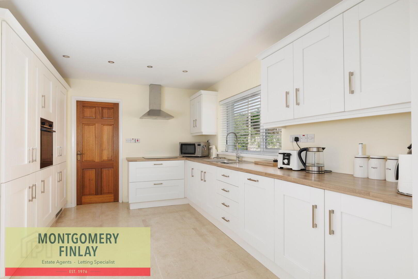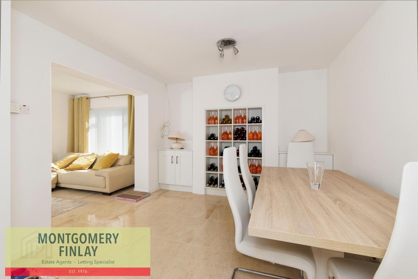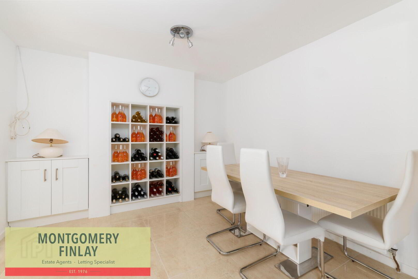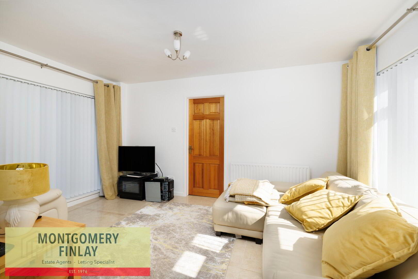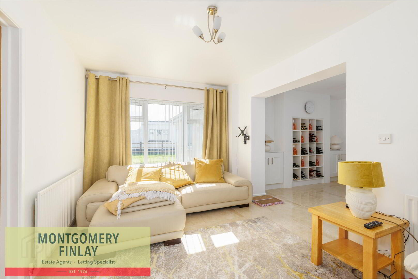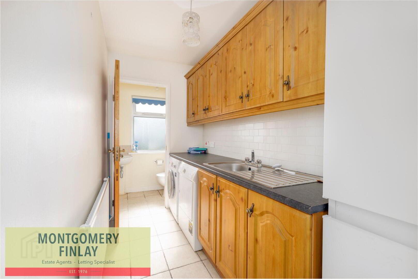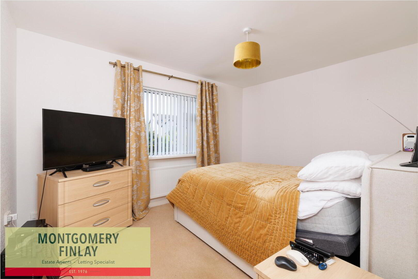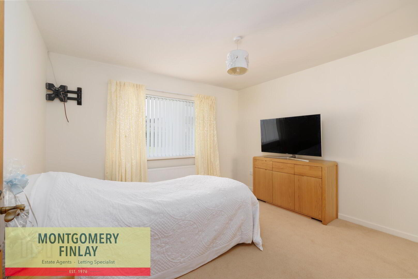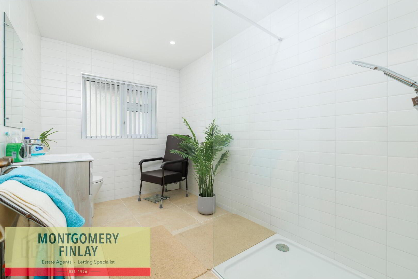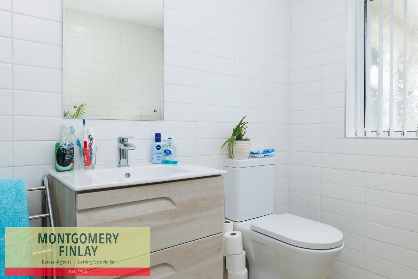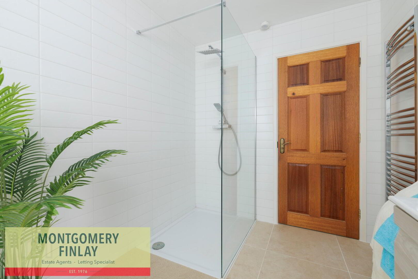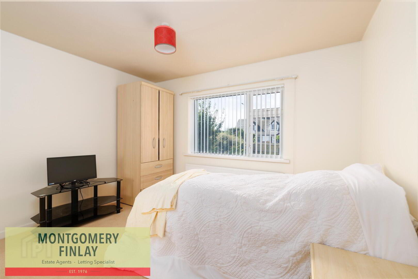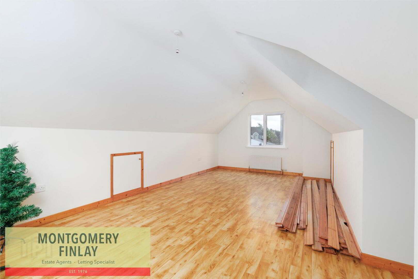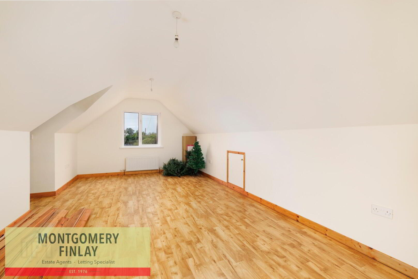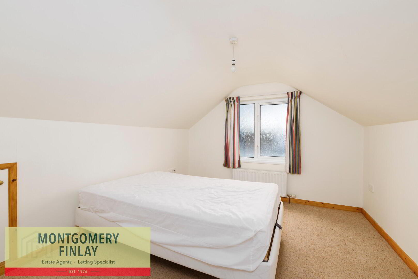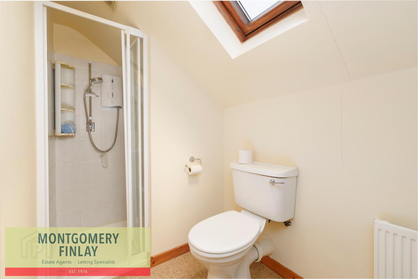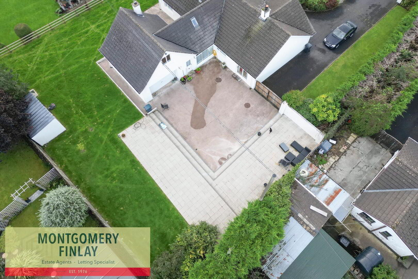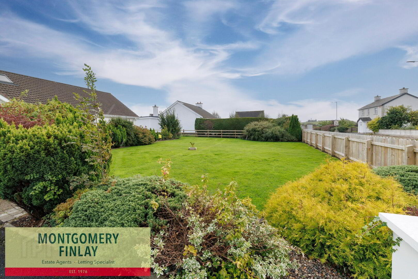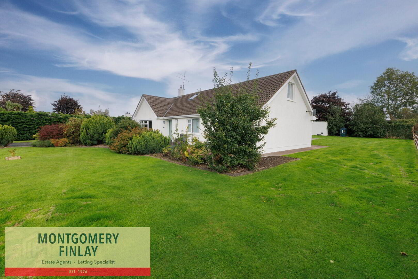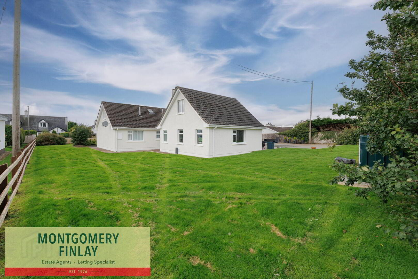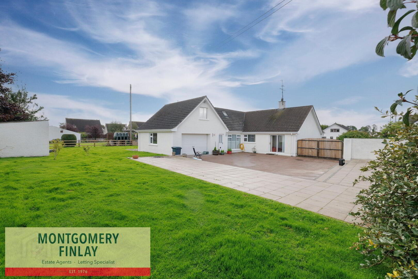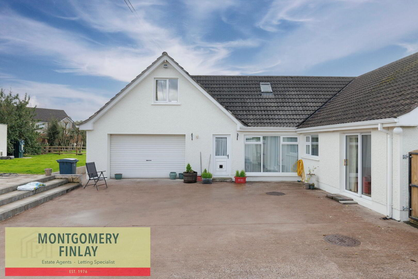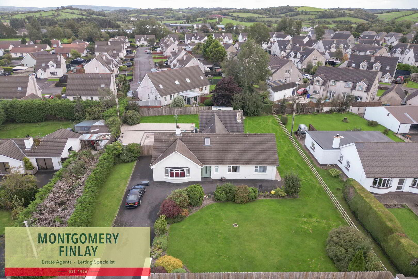74 Crevenish Road,
Enniskillen, Kesh, BT93 1RF
5 Bed Detached Chalet
Offers Over £299,500
5 Bedrooms
3 Bathrooms
2 Receptions
Property Overview
Status
For Sale
Style
Detached Chalet
Bedrooms
5
Bathrooms
3
Receptions
2
Property Features
Tenure
Freehold
Heating
Oil
Broadband Speed
*³
Property Financials
Price
Offers Over £299,500
Stamp Duty
Rates
£2,080.34 pa*¹
Typical Mortgage
Legal Calculator
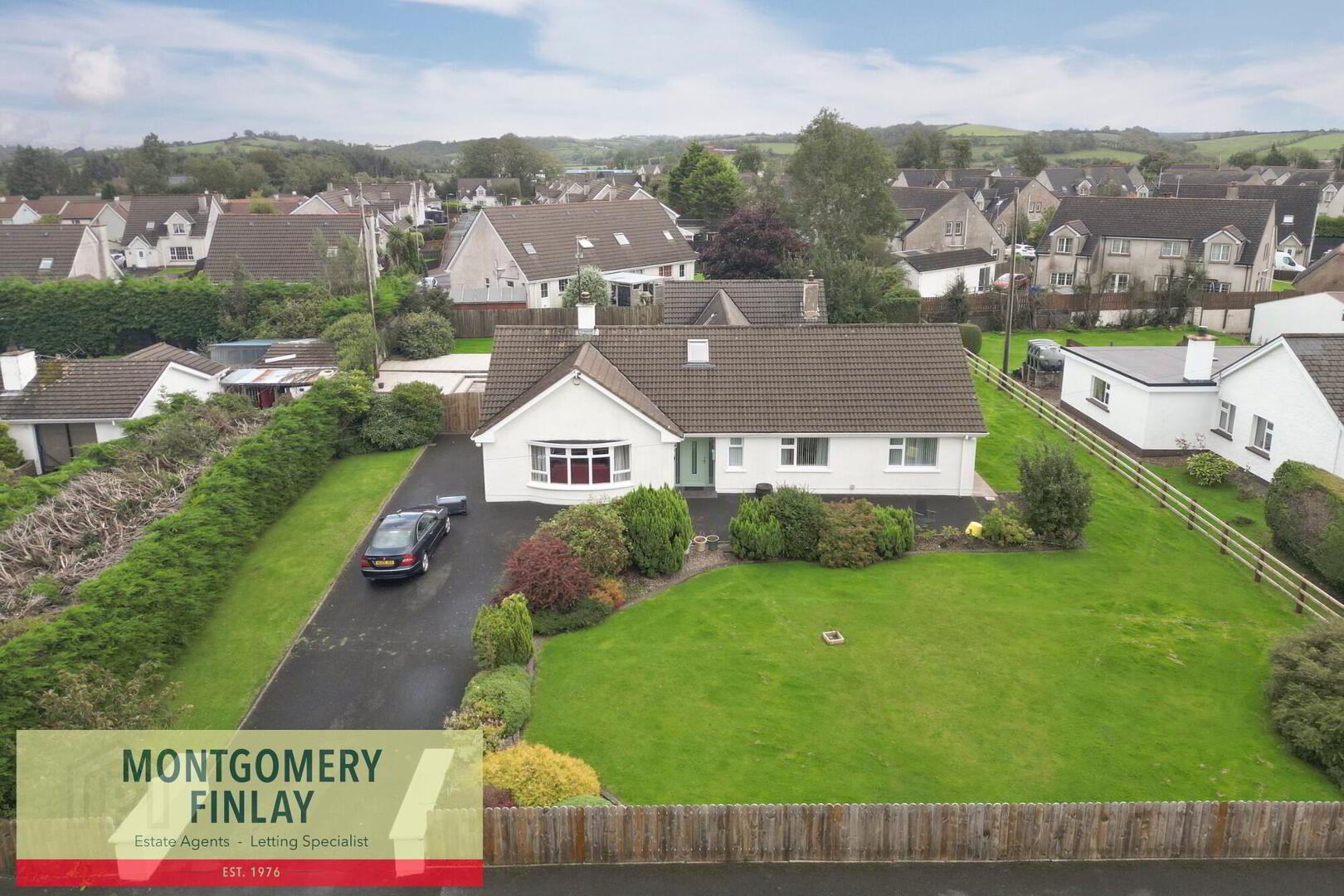
74 Crevinish Road, Kesh, BT93 1RF
A Beautifully Modern Chalet Bungalow With Space, Style, And Comfort In Abundance.
This stunning 5-bedroom detached chalet bungalow offers a rare opportunity to acquire a spacious, move-in ready home in a highly sought-after Kesh location. Recently refurbished to a high standard, the property boasts a newly fitted kitchen, updated flooring, and fresh décor throughout the ground floor, blending modern finishes with a warm, welcoming feel.
The ground floor features generous living accommodation, including a bright bay-fronted living room with wood burner, open access to the newly fitted kitchen/dining room, and a separate snug. A home office/dining room with patio doors and a large utility add practicality. Three bedrooms, a shower room, and additional W.C. complete the downstairs layout.
Upstairs, two further bedrooms, including a master with ensuite, provide excellent flexibility for family living.
Externally, the property is equally impressive, with a spacious garage, newly paved patio, and beautifully maintained gardens to front and rear. Off-street parking and a concrete rear yard add further convenience.
With double glazing, oil-fired central heating, and excellent presentation, this property is the ideal family home in a peaceful yet accessible setting.
Key Features
- Beautifully presented 5-bedroom detached chalet bungalow
- Recently refurbished kitchen, flooring & décor
- Spacious living room with bay window & wood burner
- Kitchen/dining with integrated Bosch appliances
- Separate snug & office/dining room with patio doors
- Master bedroom with ensuite + built-in wardrobes
- Modern ground floor shower room & additional W.C.
- Garage, off-street parking & rear concrete yard
- Newly installed paved patio & landscaped gardens
- Double glazing & oil-fired central heating
- Rates: £2,080.34
Entrance Hall: 12'6 x 9'3 inc. Stairs.
Composite front door with glazed inset and side panels.
Tiled floor.
Storage under stairs.
Living Room: 19'6 x 15'3
Wood burner stove with granite surround and hearth.
TV point.
Bay window.
Double doors leading to Kitchen.
Office/Dining Room: 10'8 x 10'9
Sliding patio door.
Kitchen/Dining Room: 23'0 x 10'9
Range of high and low level kitchen units.
Bosch high level oven.
Bosch 4 point electric hob and extractor fan.
1 1/2 stainless steel sink and drainer.
Integrated fridge, freezer and dishwasher.
Tiled floor.
Snug: 14'5 x 9'6
Tiled floor.
TV point.
Utility Room: 18'0 x 4'10
Range of high and low level units.
Connection points for washing machine and tumble dryer.
Stainless steel sink and drainer.
Tiled floor.
W.C.: 4'10 x 3'2
W.C and Whb.
Tiled floor.
Shower Room: 10'8 x 6'9
Large walk-in thermostatic shower with rain drop head and separate shower hose.
W.C. and vanity unit.
Heated towel rail.
Tiled floor and walls.
Bedroom 1: 12'7 x 9'7
Bedroom 2: 11'10 x 9'8
Built in sliding wardrobe.
Bedroom 3: 11'10 x 10'9
Built in sliding wardrobe.
First floor:
Bedroom 4: 10'4 x 6'9
Access to attic space.
Bedroom 5: 17'2 x 10'2
Built in wardrobe.
Ensuite: 9'2 x 4'7
Shower
W.C and whb.
Bedroom 5: 11'5 x 21'8
Laminate flooring.
Garage: 21'0 x 16'0
Roller shutter door.
Beautifully presented rear patio area.
Rear concrete yard.
Spacious garden to front, side and back.
Fully enclosed garden.
Off street parking.
Rates: £1,548.16
Montgomery Finlay & Co.
Tel: 028 6632 4485
Email: [email protected]
Web: www.montgomeryfinlay.com
Applications and viewing strictly by appointment only.
NOTE: The above Agents for themselves and for vendors or lessors of any property for which they act as Agents give notice that (1) the particulars are produced in good faith, are set out as a general guide only and do not constitute any part of a contract (2) no person in the employment of the Agents has any authority to make or give any representation or warranty whatsoever in relation to any property (3) all negotiations will be conducted through this firm

Click here to view the video

