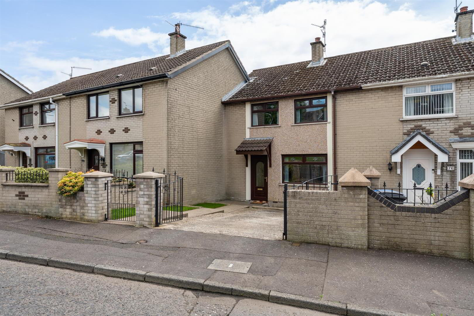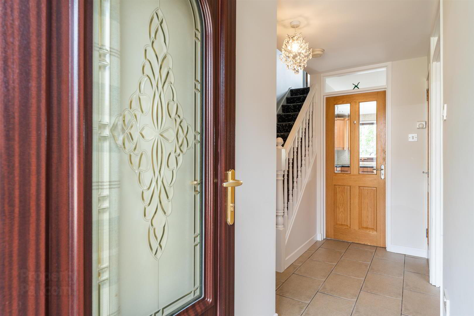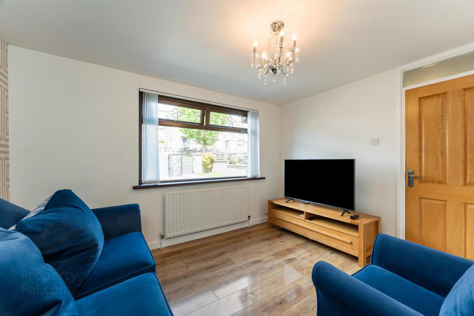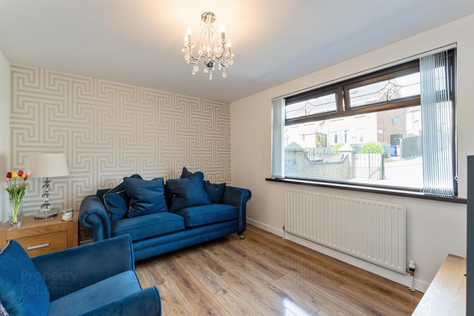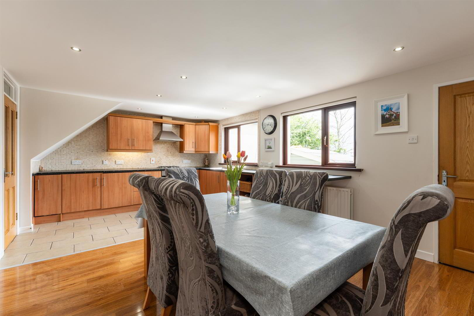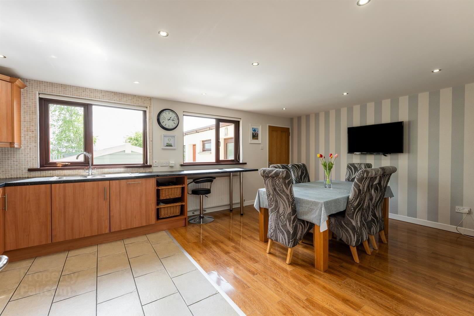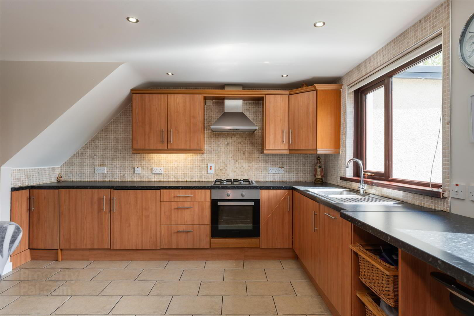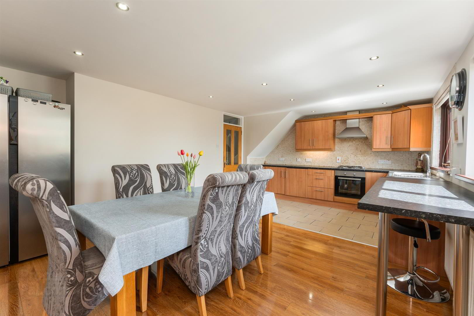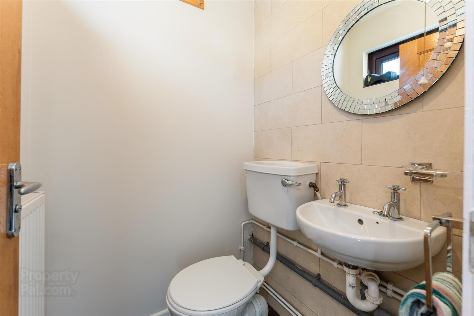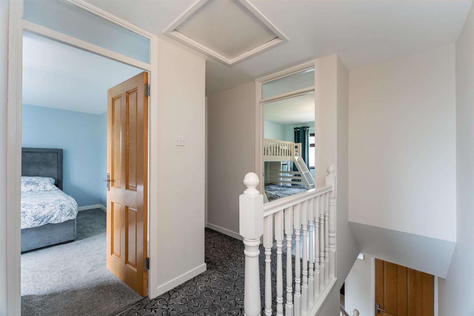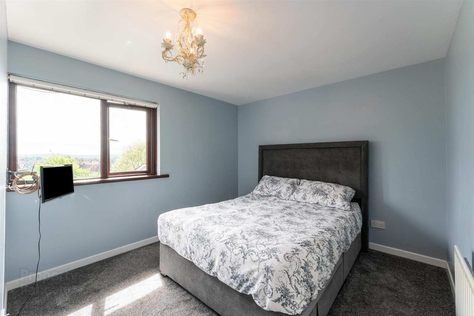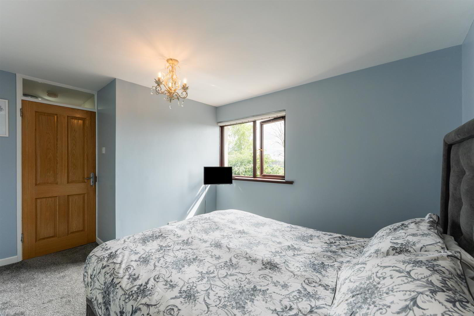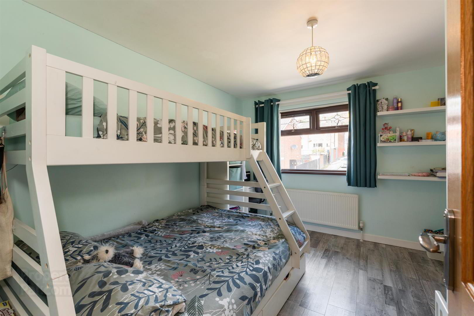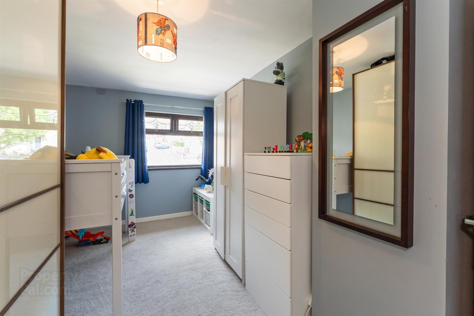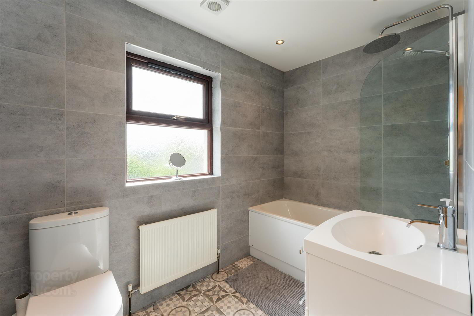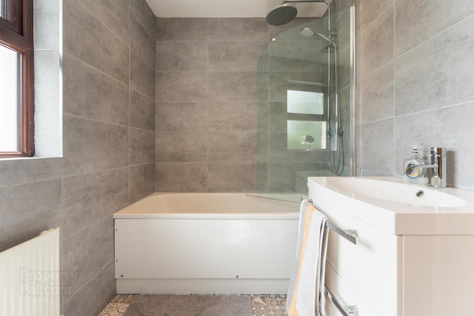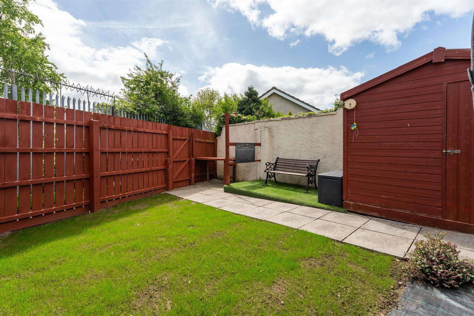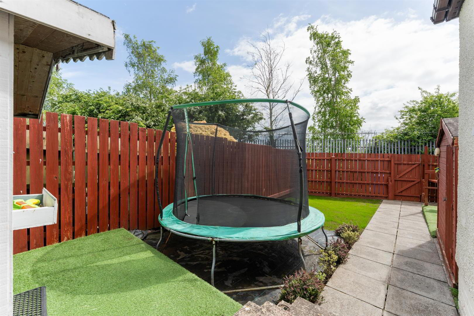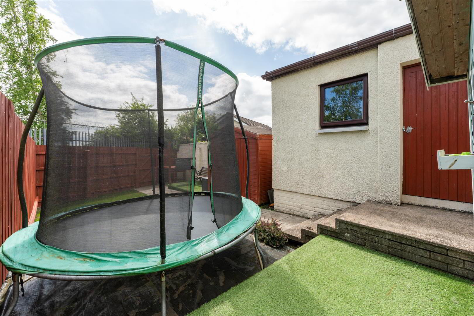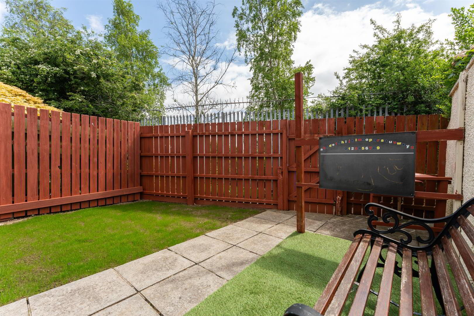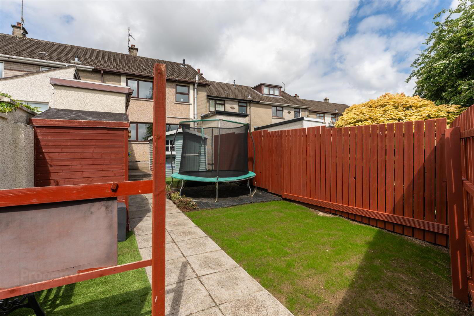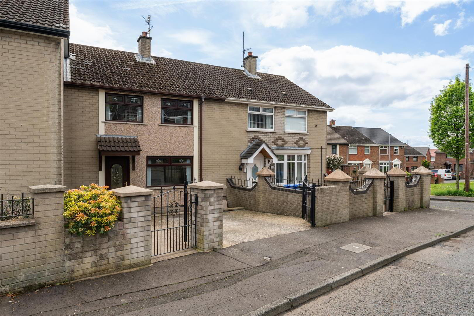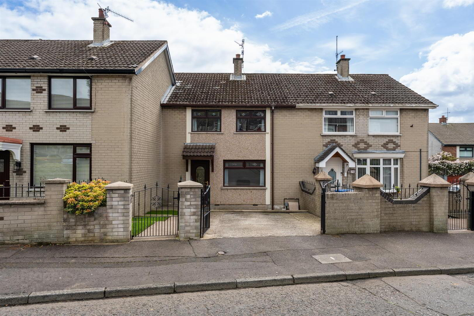74 Corrib Avenue,
Lenadoon, Belfast, BT11 9JD
3 Bed Terrace House
Sale agreed
3 Bedrooms
2 Bathrooms
2 Receptions
Property Overview
Status
Sale Agreed
Style
Terrace House
Bedrooms
3
Bathrooms
2
Receptions
2
Property Features
Tenure
Freehold
Energy Rating
Broadband Speed
*³
Property Financials
Price
Last listed at Offers Around £164,950
Rates
£887.35 pa*¹
Property Engagement
Views Last 7 Days
41
Views Last 30 Days
172
Views All Time
4,842
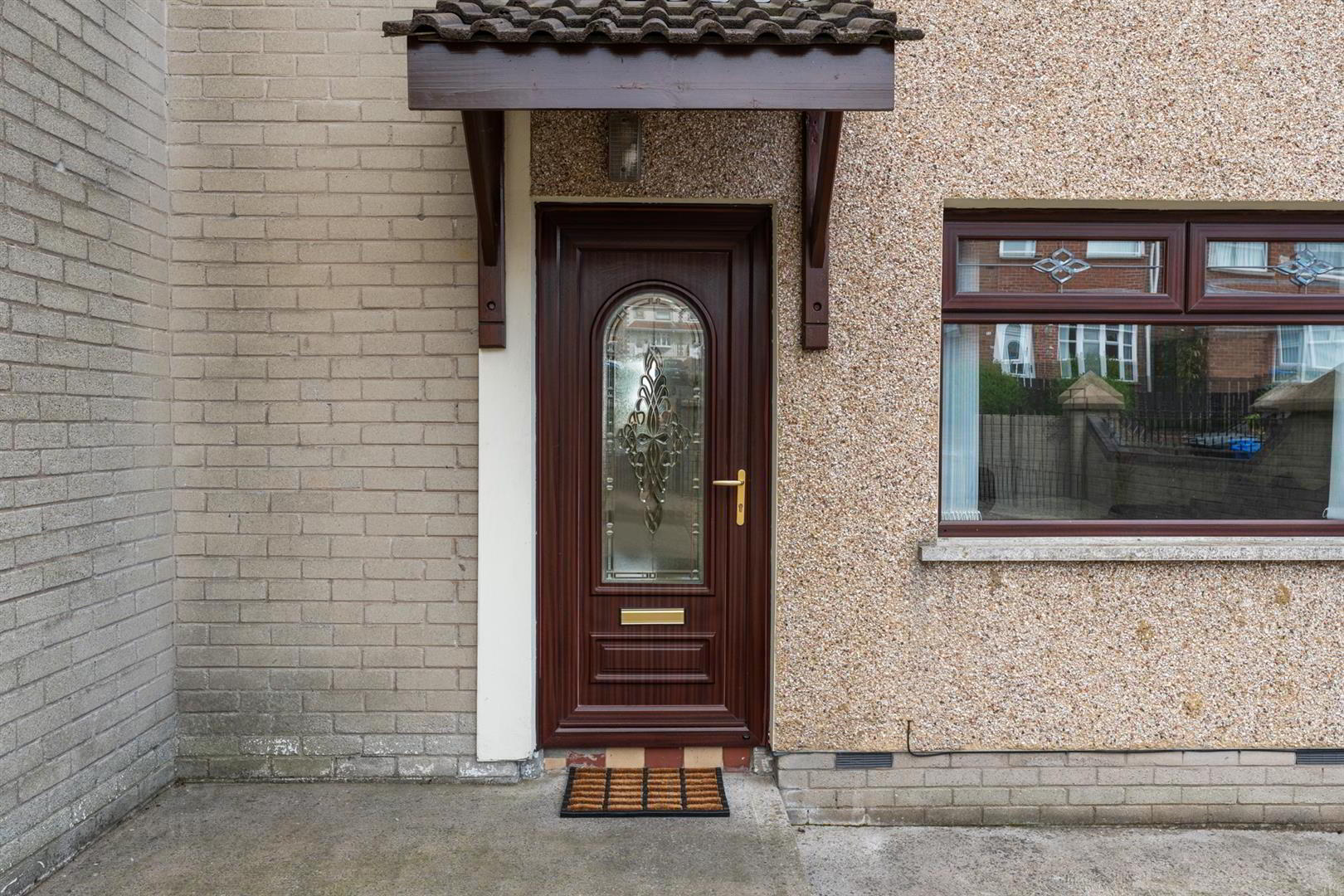
Additional Information
- A superior, well maintained and presented, extended town house that offers well appointed living accommodation.
- Three good bright excellent double bedrooms.
- One generous reception room.
- Luxury large fitted kitchen open to a casual dining area.
- Luxury white bathroom suite.
- Downstairs cloakroom / w.c.
- Upvc double glazed windows.
- Gas fired central heating system.
- Private landscaped secure rear gardens / Well worth a viewing.
- Fantastic first time buy within an established residential location.
A superior, well maintained and presented, extended town house that offers well appointed, generous family living accommodation throughout. This larger mid town house is superbly located off Stewartstown Park tucked in an established residential location that enjoys a bright southerly position with an open aspect to rear, as well as being within close proximity to lots of schools, shops and transport links, along with proximity to the Glen and Andersonstown Roads, including excellent transport links that include the Glider service. Three excellent, bright, comfortable double bedrooms. One generous reception room. Luxury fitted kitchen open to a casual dining area. Luxury white bathroom suite. Downstairs cloakroom / w.c. Upvc double glazed windows. Feature floor coverings / internal doors. Gas fired central heating system. Good, fresh, youthful presentation throughout. Well worth a viewing. Fantastic first time buy within an established, residential location. This home will not disappoint.
- GROUND FLOOR
- ENTRANCE PORCH
- Upvc double glazed entrance door.
- ENTRANCE HALL
- Ceramic tiled floor, built-in robe.
- LOUNGE 3.84m x 2.95m (12'7 x 9'8)
- Polished feature flooring.
- LARGE FITTED KITCHEN / DINING AREA 5.94m x 4.14m (19'6 x 13'7)
- Range of high and low level units, formica work surfaces, single drainer stainless steel sink unit, tiling, ceramic tiled floor, 4 ring gas hob, underoven, overhead extractor hood, downlighters, breakfast bar, wooden effect strip floor. Casual dining area.
- REAR PORCH
- Upvc double glazed back door.
- EXTENDED DOWNSTAIRS W.C
- Low flush w.c, wash hand basin.
- FIRST FLOOR
- BEDROOM 1 4.11m x 2.90m (13'6 x 9'6)
- BEDROOM 2 4.50m x 2.84m (14'9 x 9'4)
- BEDROOM 3 3.56m x 3.12m (11'8 x 10'3)
- Wooden effect strip floor.
- LUXURY WHITE BATHROOM SUITE
- Panelled bath, thermostatically controlled shower unit with feature shower head, wash hand basin, fully tiled walls, downlighters. Feature flooring.
- UTILITY ROOM
- Plumbed for washing machine.
- OUTSIDE
- Private gardens landscaped to rear, feature roll down lawns and fencing and paved areas to front and rear. Pillars with double gates.


