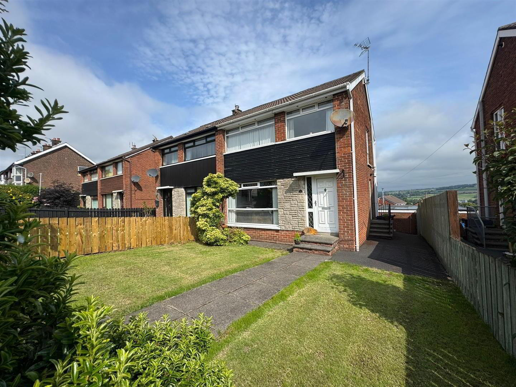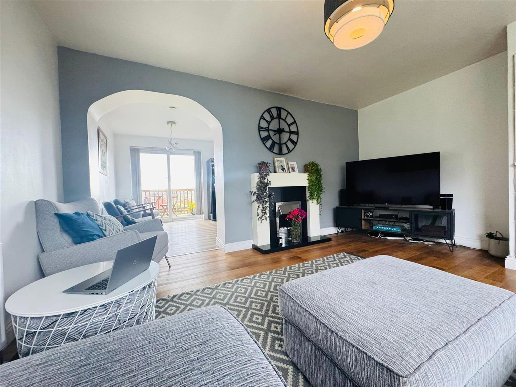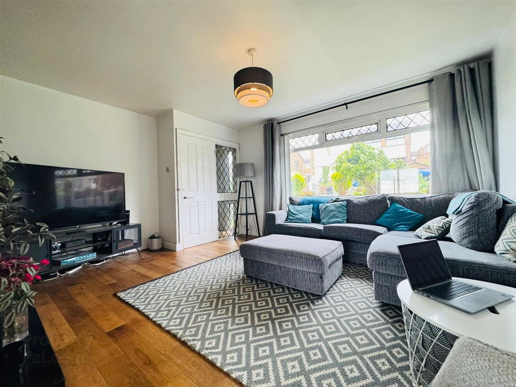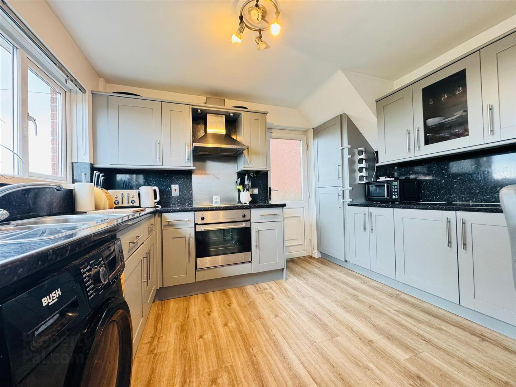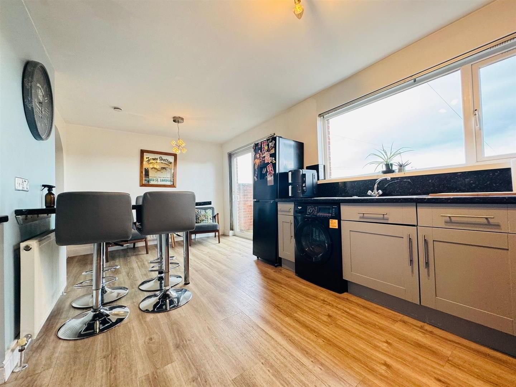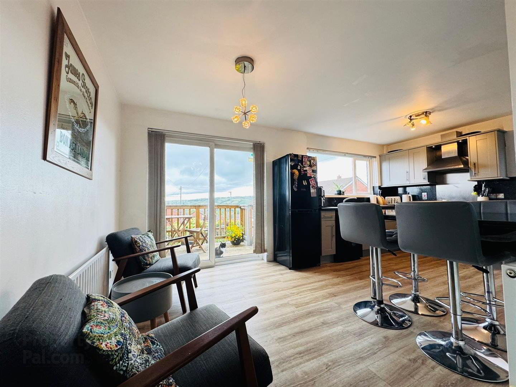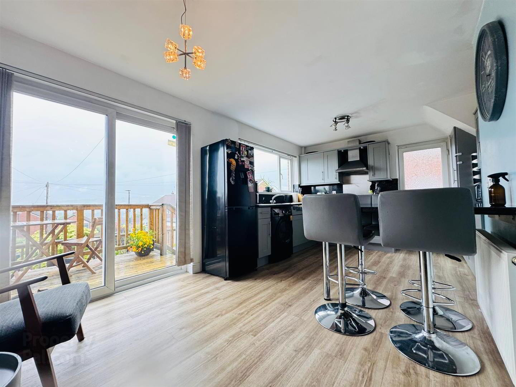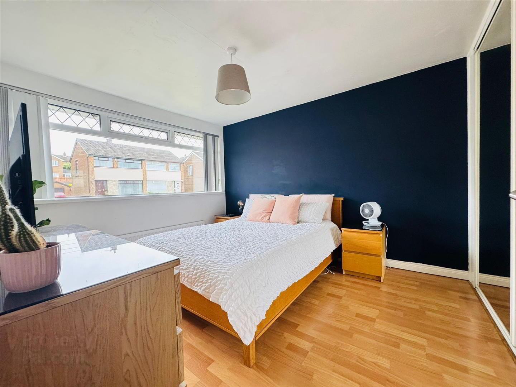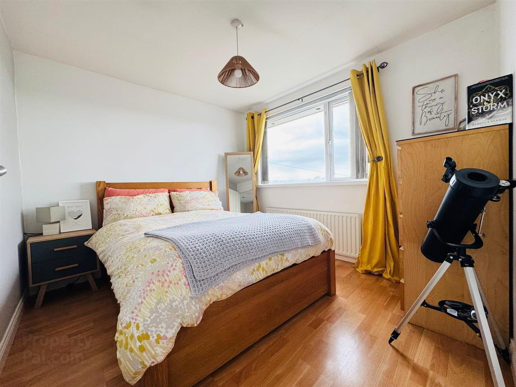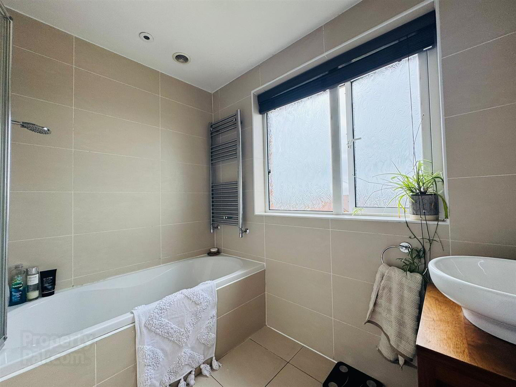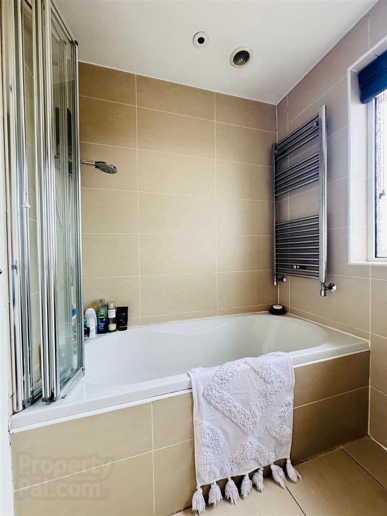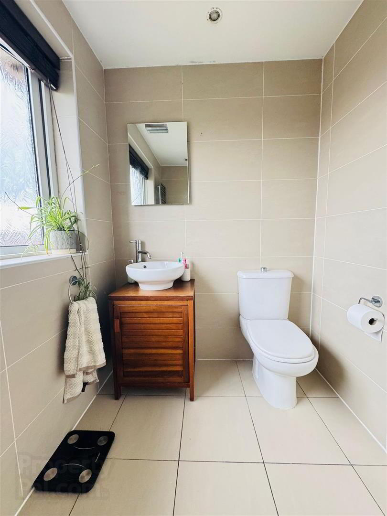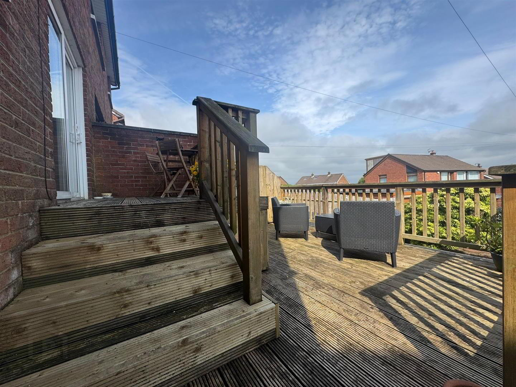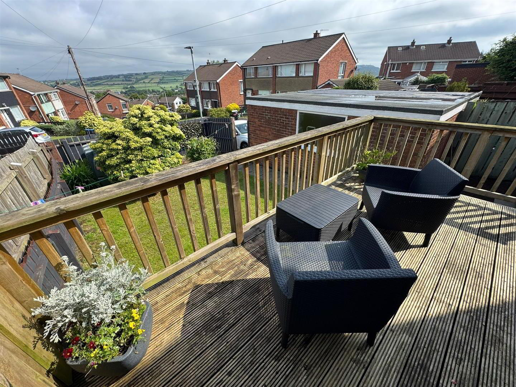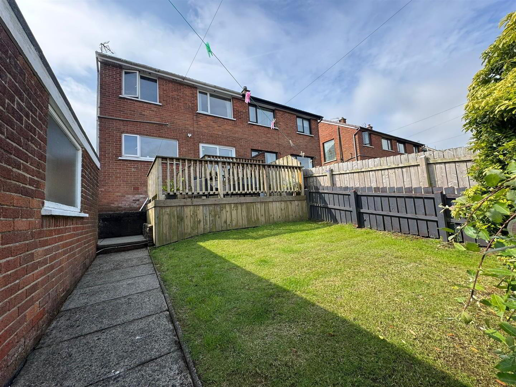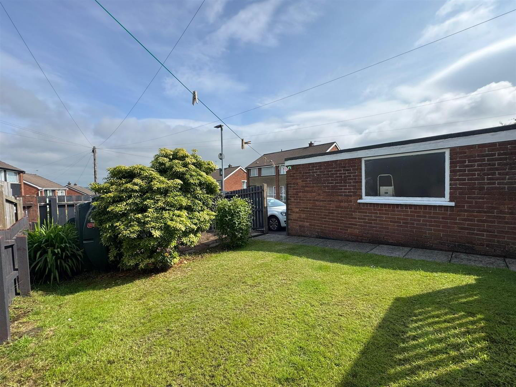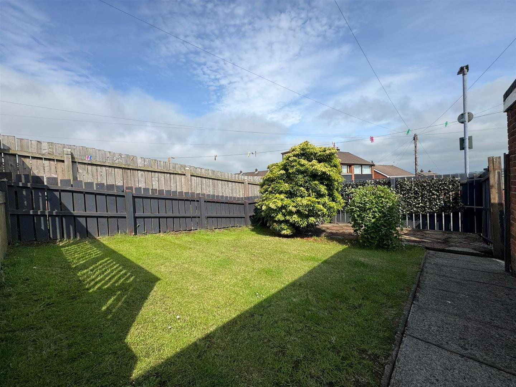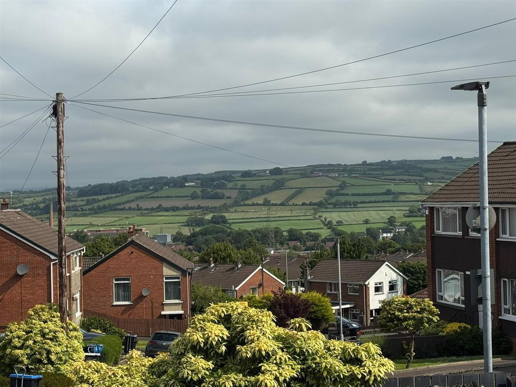74 Ballyduff Road,
Carnmoney, Newtownabbey, BT36 6PB
3 Bed Semi-detached House
Offers Over £169,950
3 Bedrooms
1 Bathroom
1 Reception
Property Overview
Status
For Sale
Style
Semi-detached House
Bedrooms
3
Bathrooms
1
Receptions
1
Property Features
Tenure
Leasehold
Energy Rating
Broadband
*³
Property Financials
Price
Offers Over £169,950
Stamp Duty
Rates
£959.10 pa*¹
Typical Mortgage
Legal Calculator
In partnership with Millar McCall Wylie
Property Engagement
Views All Time
3,963
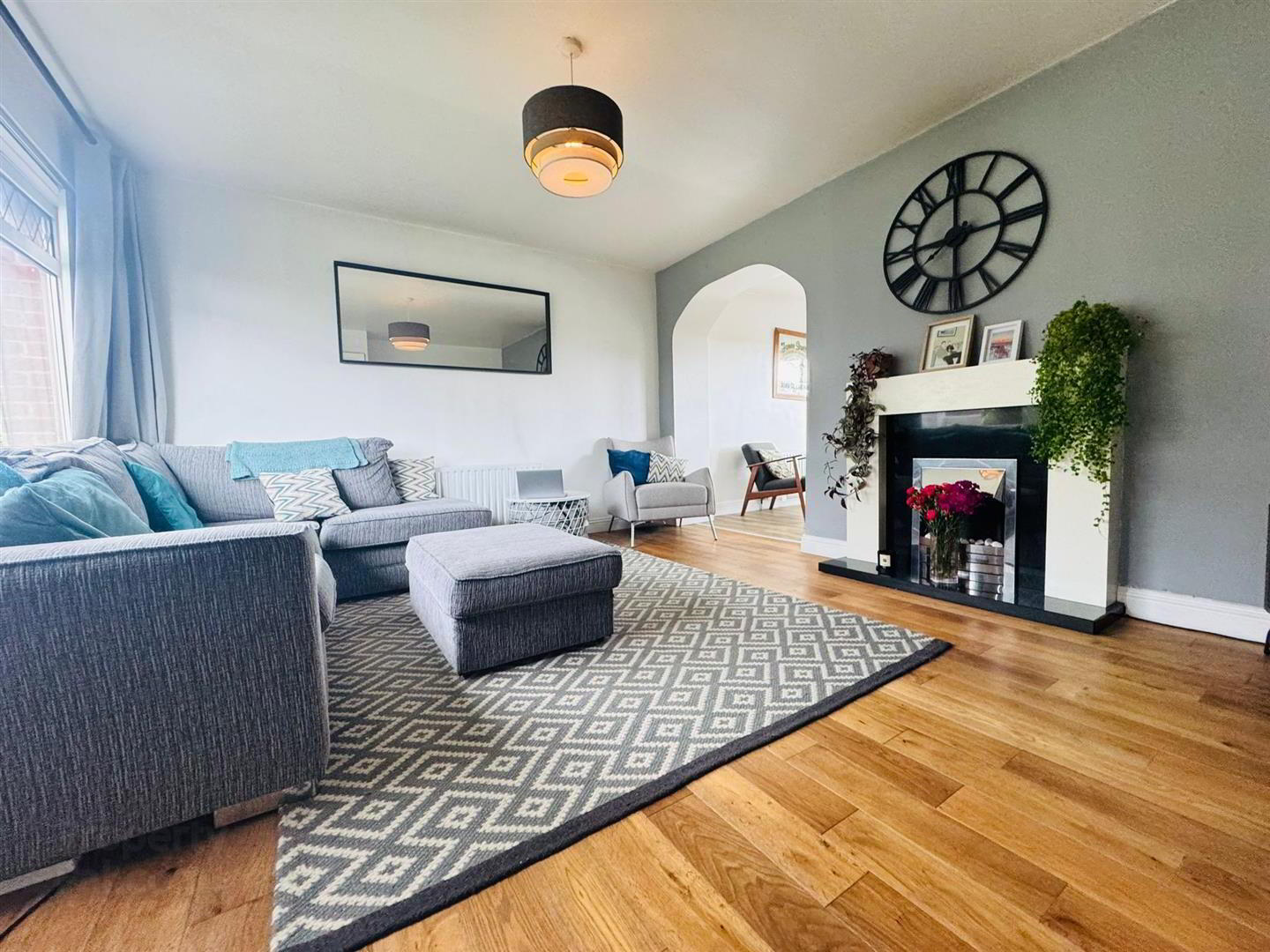
Additional Information
- Semi Detached Villa
- 3 Bedrooms
- Lounge
- Fitted Kitchen / Kitchen
- Modern White Bathroom
- PVC Double Glazing / Oil
- Garage & Gardens
- Popular Location
The accommodation comprises entrance hall, lounge with attractive mock fireplace, solid wood flooring and archway to a fitted kitchen / diner with built in oven and hob and PVC double glazed sliding patio doors to rear.
Upstairs there are three bedrooms and a modern fully tiled bathroom with white suite.
Other benefits include oil heating and PVC double glazing.
Outside there is parking and access at rear to a garage, garden to front in lawn and garden to rear in lawn with feature raised decking area offering superb views towards the countryside.
Early viewing recommended !!
- ACCOMMOATION COMPRISES
- GROUND FLOOR
- ENTRANCE HALL
- Pvc double glazed front door, solid wood flooring
- LOUNGE 4.50m'' x 3.68m'' (14'9'' x 12'1'' )
- Feature mock fireplace with electric inset, solid wood flooring, radiator, archway to
- KITCHEN / DINER 5.49m'' x 3.02m'' (18'0'' x 9'11'')
- Range of high and low level units, formica worktop, basin 1/2 stainless steel sink unit, built in stainless steel oven, ceramic hob, stainless steel splashback, stainless steel extractor fan, fridge / freezer space, plumbed for washing machine, breakfast bar, radiator, pvc double glazed side door, pvc double glazed sliding patio doors to rear
- FIRST FLOOR
- LANDING
- Access to roofspace, hotpress
- BEDROOM 1 3.58m'' x 3.10m'' (11'9'' x 10'2'')
- Built in mirror sliding robes, wood laminate flooring, radiator
- BEDROOM 2 3.10m'' x 2.82m'' (10'2'' x 9'3'')
- Wood laminate flooring, radiator, superb views towards countryside
- BEDROOM 3 2.64m'' x 2.31m'' at widest (8'8'' x 7'7'' at wid
- Radiator, built in wardobe
- BATHROOM
- White suite comprising panelled bath, electric shower above, folding screen, wash hand basin on storage unit, low flush wc, fully tlled walls, tiled floor, chrome heated towel radiator
- OUTSIDE
- Access at rear via Kimberley Park leading to garage with roller shutter door
Garden to rear in lawn with paved patio area and feature raised decking area
Garden to front in lawn


