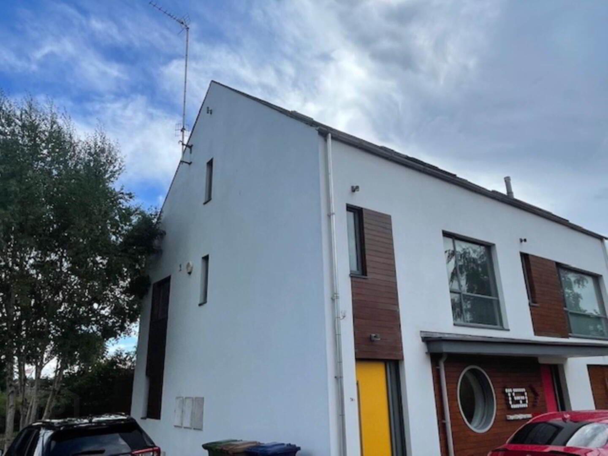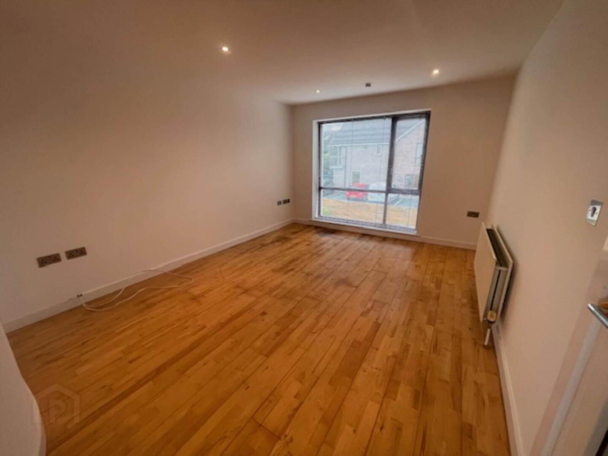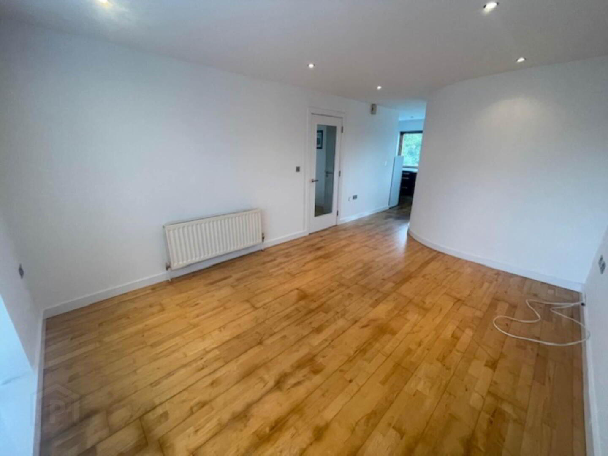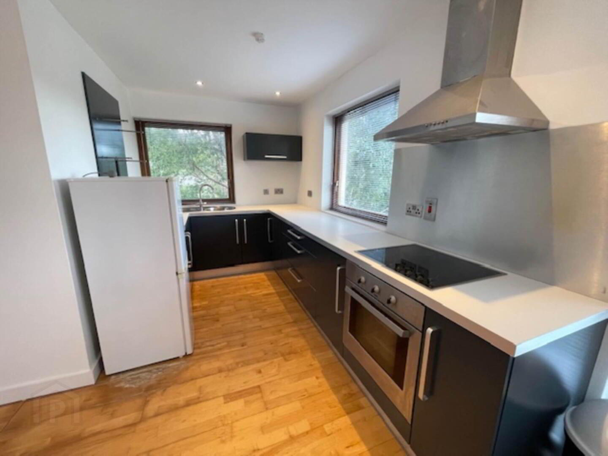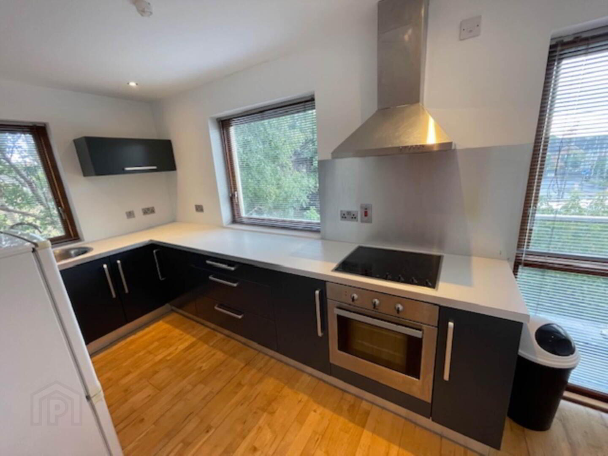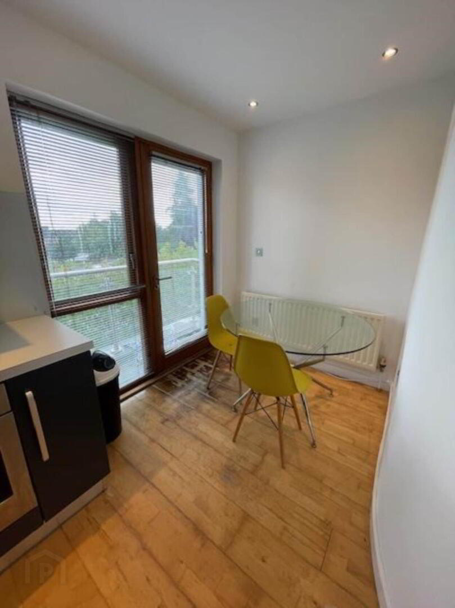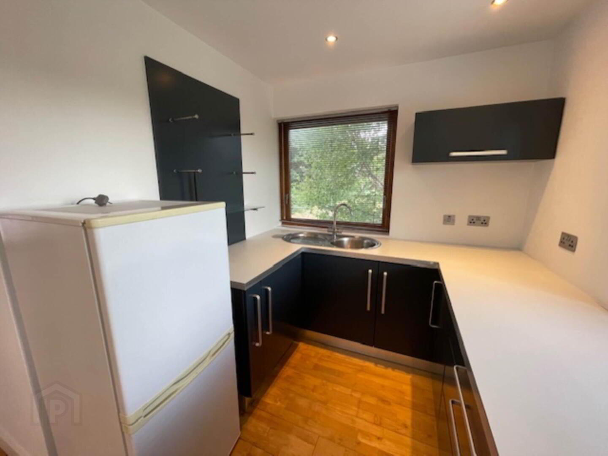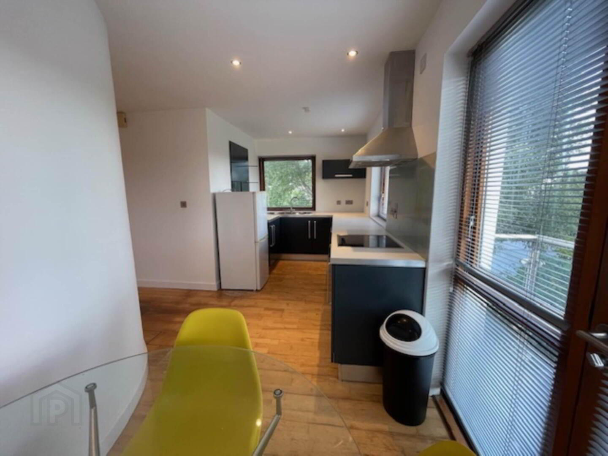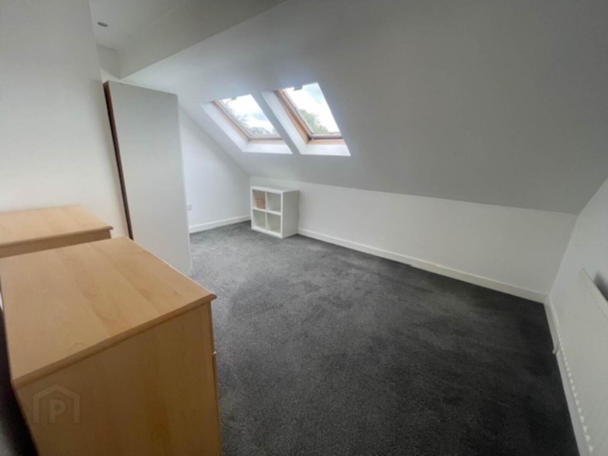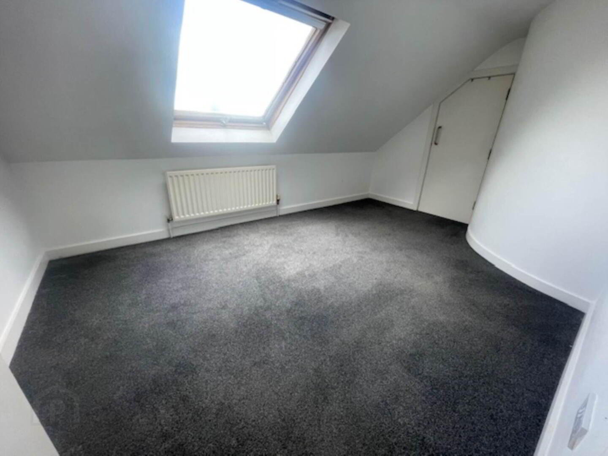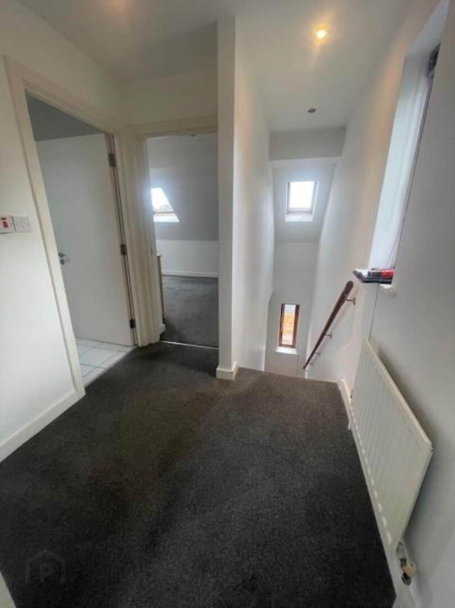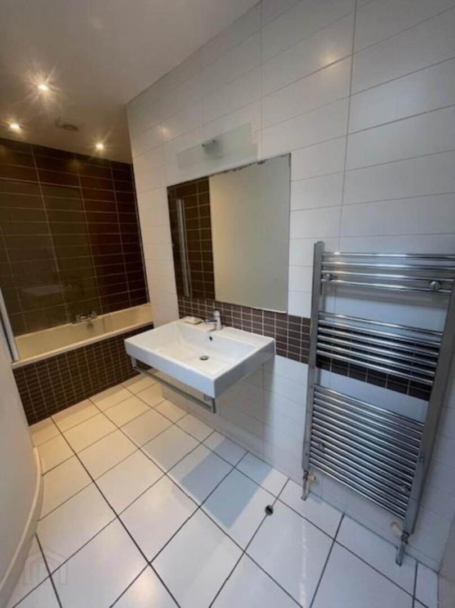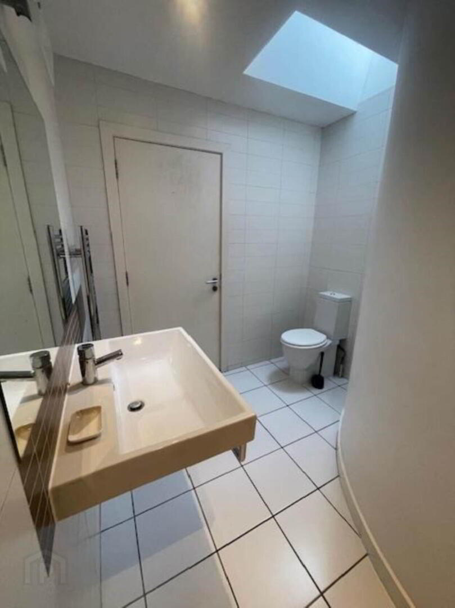74, B Gilford Road,
Portadown, Craigavon, BT63 5EG
2 Bed Apartment
£675 per month
2 Bedrooms
1 Bathroom
1 Reception
Property Overview
Status
To Let
Style
Apartment
Bedrooms
2
Bathrooms
1
Receptions
1
Available From
1 Sep 2025
Property Features
Heating
Oil
Property Financials
Deposit
£675
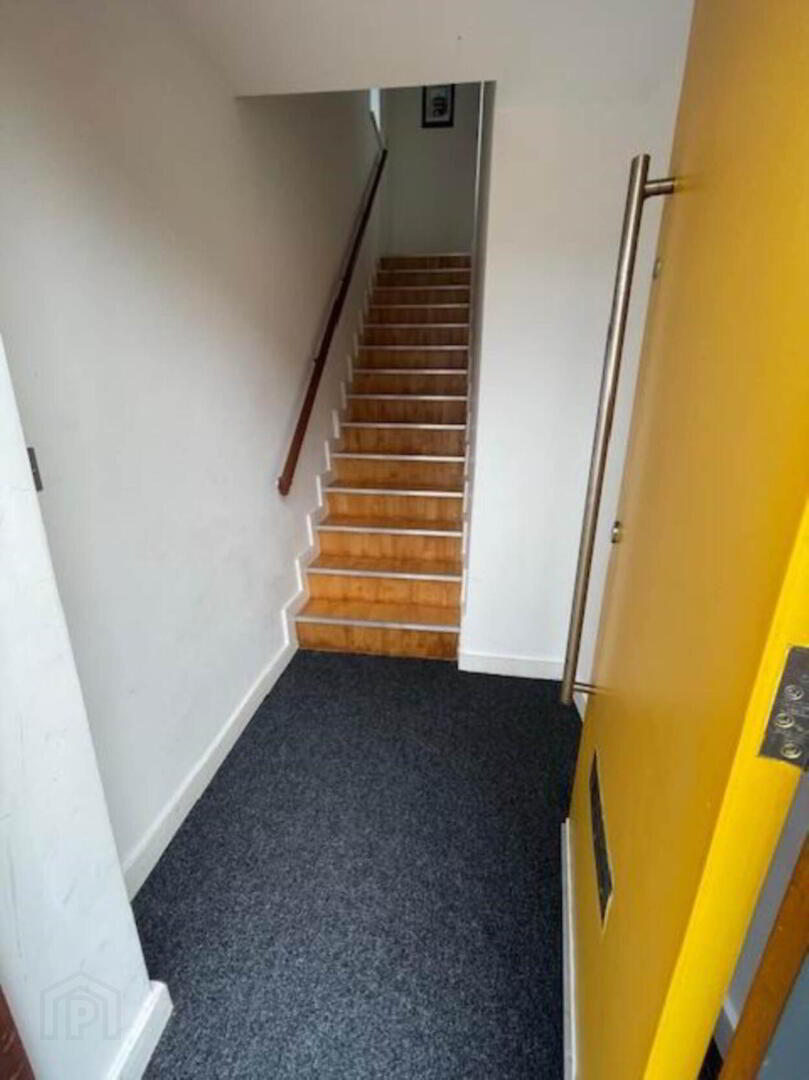
Additional Information
- DHSS - NO
- PETS - NO
- SMOKERS - NO
The Apartment Boasts:
> Entrance Solid Wooden Stairwell to first Floor
> Open Planned Living Area with Solid Wood Flooring throughout.
> Recently Redecorated Fitted Kitchen & Dining Area with High & Low Units and Appliances including:
- Oven & Halogen Hob
- Fridge Freezer
- Washing Machine
> Small Balcony just off the Dining Area
> WC located on First Floor
> 2 Double Bedrooms both with carpet Flooring (one with storage cupboard)
> PartiallyTiled Bathroom Suite with Electric Shower over Bath
> Oil Fired Central Heating
> Solid Wooden Double Glazed Windows and Doors
> Close to Craigavon Hospital, Shops and Amenities
> No Smokers
> No Pets
> No DHSS/Universal Credit
> Suit Professional Couple or Single Person
> Part Furnished with Dining Table & Chairs, Appliances and Some Bedroom Furniture,
Entrance / Hallway
Private Entrance Hallway with Fully Alarmed System and Solid Wooden Floors
Living Room
Spacious Open Planned Living Room with Solid Wooden Flooring leading to
Kitchen
Modern Kitchen & Dining Area. Fitted Walnut Kitchen with Integrated Appliances including:
- Electric Oven & Halogen Hob
- Frdige Freezer
- Washing Machine
Bedroom 1
Rear aspect room with single panel radiator and laid in carpet flooring. Based on the 2nd floor this bedroom also has built in storage
Bedroom 2
Front aspect Bedroom with single panel radiator and laid in carpet flooring
First Floor WC
Low flush WC and pedestal wash hand basin. Tiled flooring and single panel radiator.
Bathroom
Fully Tiled Fitted suite comprising of; paneled bath, pedestal wash hand basin and low flush WC. Tiled flooring and partially tiled walls. Single panel radiator. Electric Shower over the Bath
Notice
All photographs are provided for guidance only.
Redress scheme provided by: Property Redress Scheme (PRS010425)


