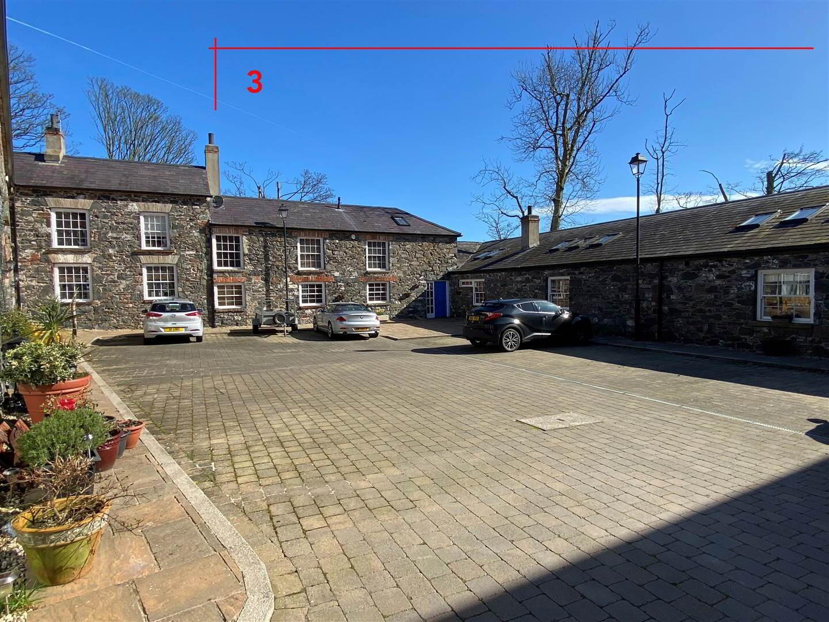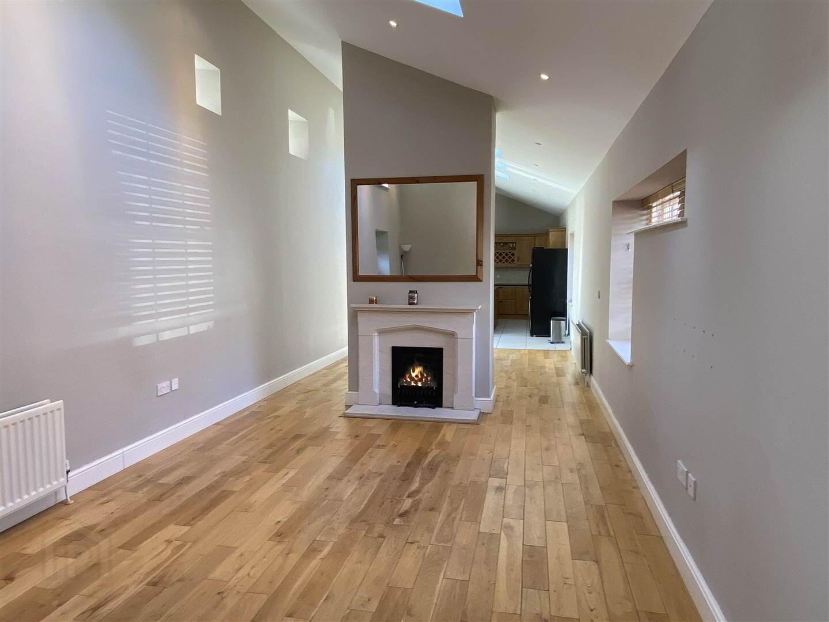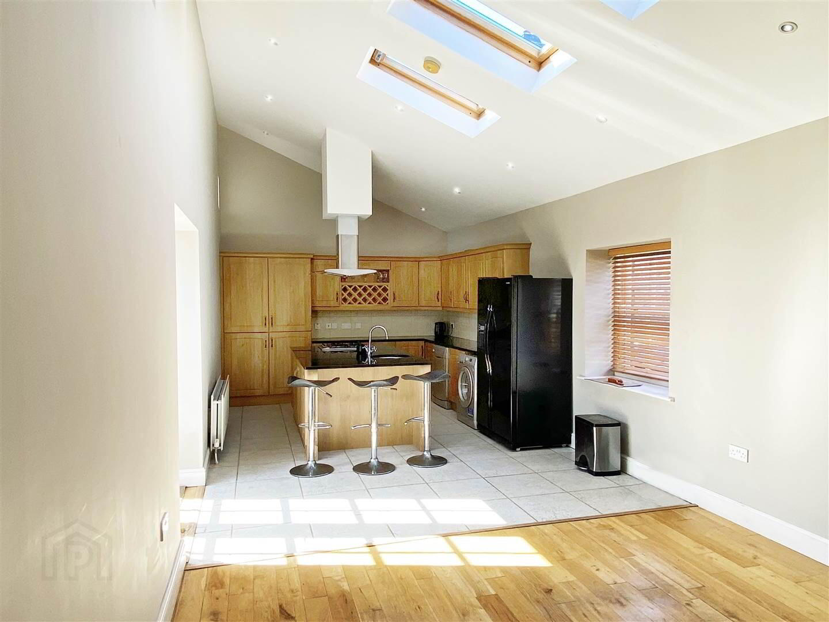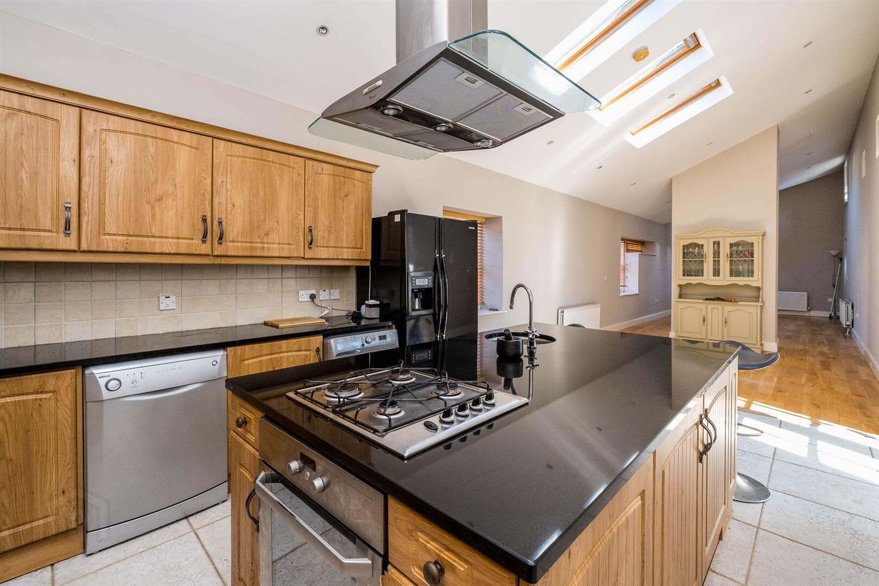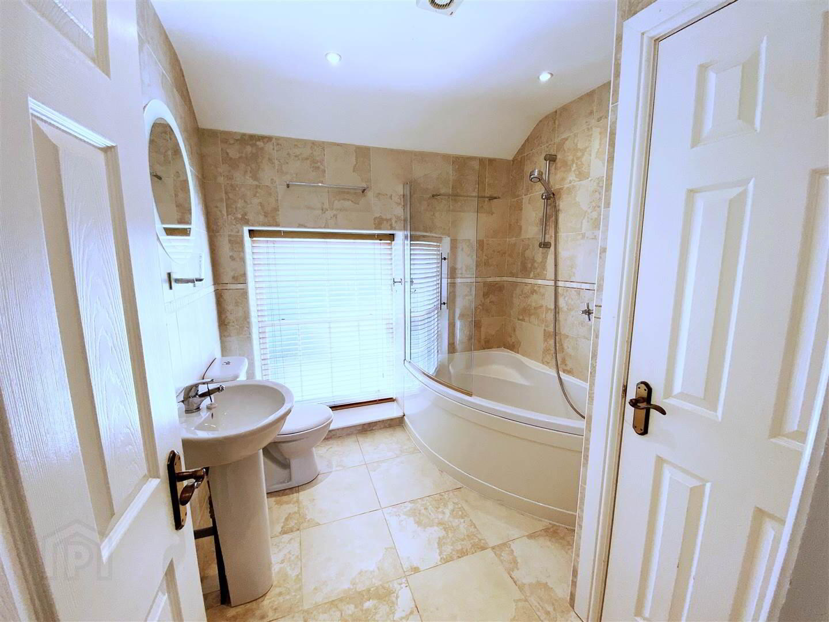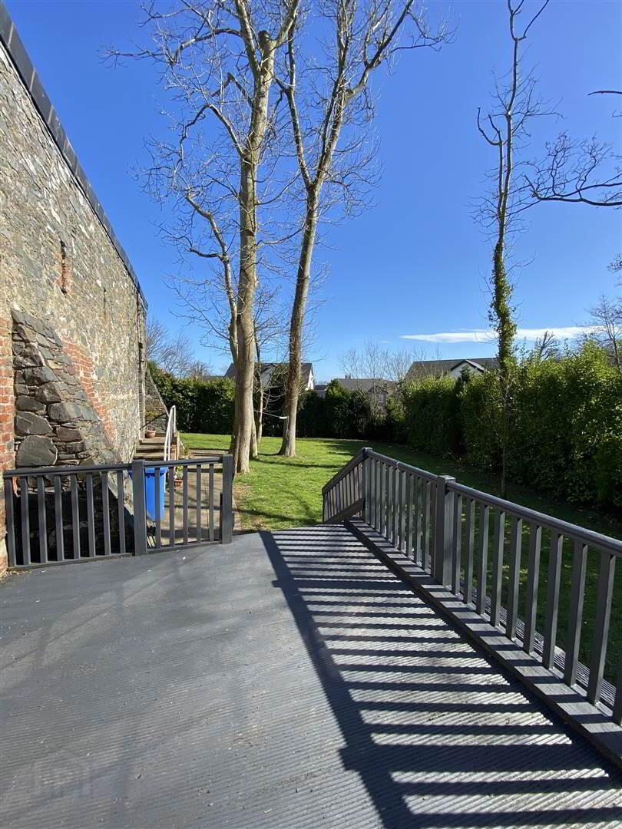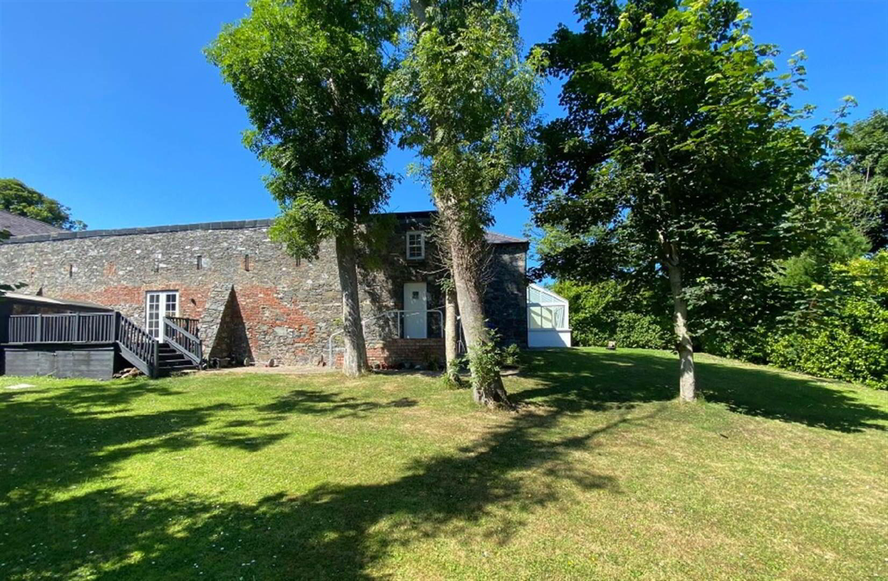3 Manor Farm Court,
Donaghadee, BT21 0FF
3 Bed Townhouse
£1,650 per month
3 Bedrooms
3 Receptions
Property Overview
Status
To Let
Style
Townhouse
Bedrooms
3
Receptions
3
Available From
1 Aug 2025
Property Features
Furnishing
Unfurnished
Energy Rating
Heating
Gas
Broadband
*³
Property Financials
Property Engagement
Views All Time
1,804
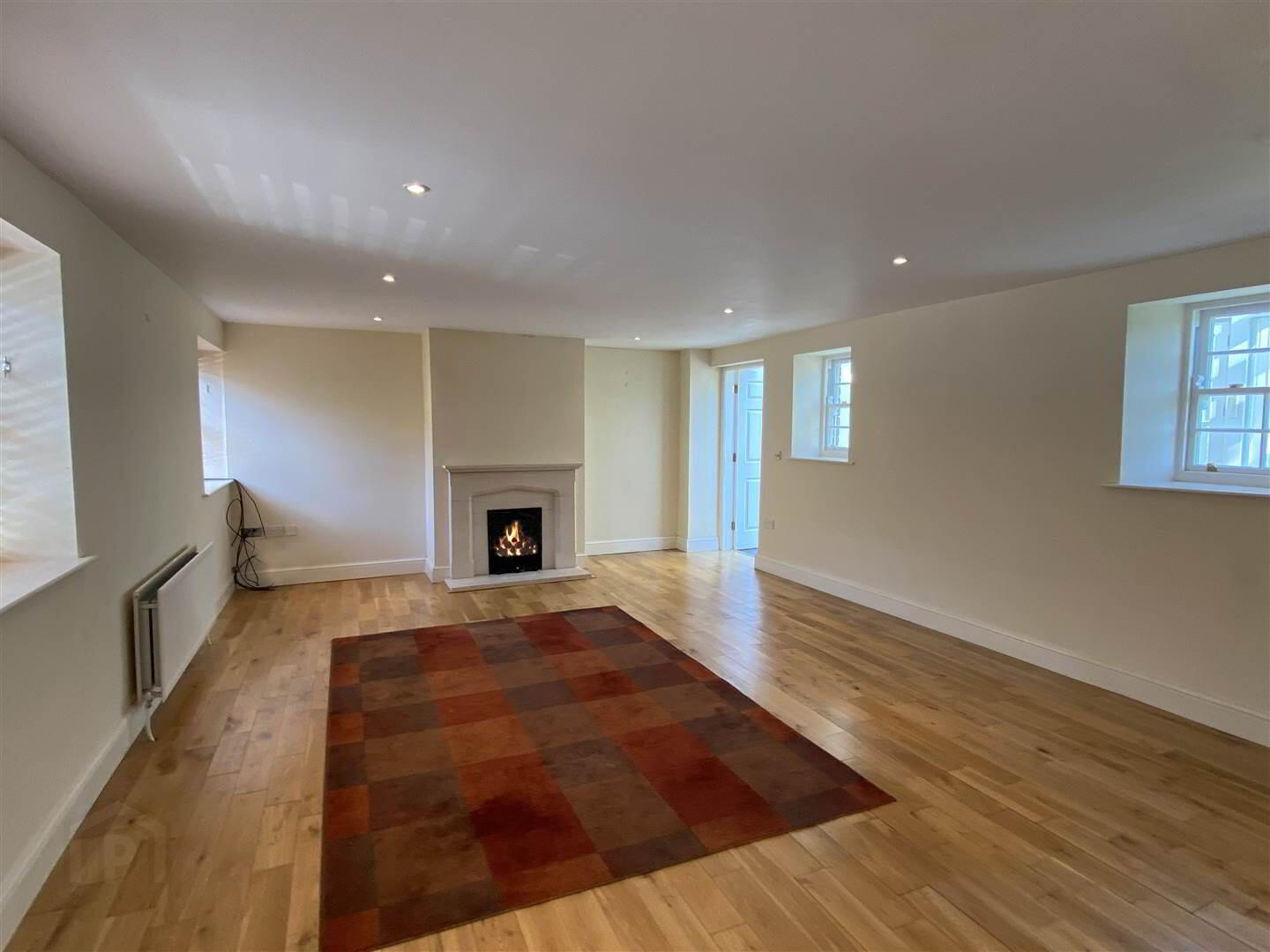
Features
- Beautiful Grade B2 listed, stone coach house
- Three bedrooms, three reception rooms
- Spacious interior c. 2,000 sq ft
- Most attractive sheltered and private rear garden
- Cloakroom, bathroom and ensuite
- Within walking distance of the historic town of Donaghadee with its famous lighthouse and harbour
- Gas fired central heating
- Courtyard parking for two cars
- Charming building and environment with real character
This is a Grade B2 listed, stone coach house approached by a sheltered courtyard just a pleasant stroll from shops and Donaghadee town with its famous lighthouse and harbour.
The interior is bright,inviting and offers great flexibility for relaxing or entertaining. Set off by private sheltered gardens to the rear this really is a charming home”.
Ground Floor
- Painted panelled front door with double glazed panes.
- ENTRANCE HALL:
- 5.18m x 4.65m (17' 0" x 15' 3")
Oak flooring. Double doors to drawing room. - CLOAKROOM:
- Comprising low flush wc, bidet, pedestal wash hand basin, part tiled walls, extractor fan.
- DRAWING ROOM:
- 6.55m x 4.65m (21' 6" x 15' 3")
Feature fireplace inset gas fire, finished stone surround and hearth. Oak flooring. Double doors from entrance hall. Recessed lighting. Door to: - CONSERVATORY:
- 5.33m x 2.82m (17' 6" x 9' 3")
Slate effect tiled floor. Exposed natural stone wall door to rear garden. Light. Heat. Power. Picture rail. - LIVING ROOM:
- 6.5m x 3.58m (21' 4" x 11' 9")
Vaulted ceiling. Recessed lighting. Oak flooring. Feature fireplace inset gas fire, finished stone surround and hearth. Half stable door to rear garden. Living room leads to: - DINING ROOM:
- 3.58m x 3.51m (11' 9" x 11' 6")
Oak flooring, vaulted ceiling, double glazed Velux window and recessed lighting. Open to: - KITCHEN:
- 5.49m x 3.51m (18' 0" x 11' 6")
Extensive range of oak effect high and low level cupboards, polished granite worktops, part tiled walls, vaulted ceiling, recessed lighting. Granite breakfast/coffee point, centre island with circular stainless steel sink unit with mixer taps, stainless steel under oven, four ring stainless steel gas hob, stainless steel cooker canopy and extractor fan, plumbed for washing machine and dishwasher, integrated fridge and freezer, tiled floor. Double doors to timber sundeck and garden.
Staircase with painted spindles and hardwood handrail to:
First Floor
- MAIN BEDROOM
- 3.66m x 3.3m (12' 0" x 10' 10")
Recessed lighting. - ENSUITE SHOWER ROOM:
- Comprising fully tiled shower cubicle, pedestal wash hand basin, low flush wc, tiled walls and floor, extractor fan.
- BEDROOM (2):
- 3.51m x 2.51m (11' 6" x 8' 3")
- BEDROOM (3):
- 3.61m x 3.28m (11' 10" x 10' 9")
Twin Keylite double glazed windows, built-in wardrobe. - BATHROOM:
- White suite comprising corner panelled bath with mixer taps, telephone hand shower, low flush wc, pedestal wash hand basin, fully tiled floor, recessed lighting. Former hotpress with gas fired central heating boiler.
Outside
- Communal courtyard to front with two dedicated parking spaces. Private, mature sunny gardens to side and rear in lawns, mature trees and sheltered with hedges. Timber sundeck and garden shed. Private path and gate back to Manor Wood.
Directions
From junction of New Road and Donaghadee Road, head towards the town on Moat Street. Take next right into Manor Farm Crescent then second right and first left.


