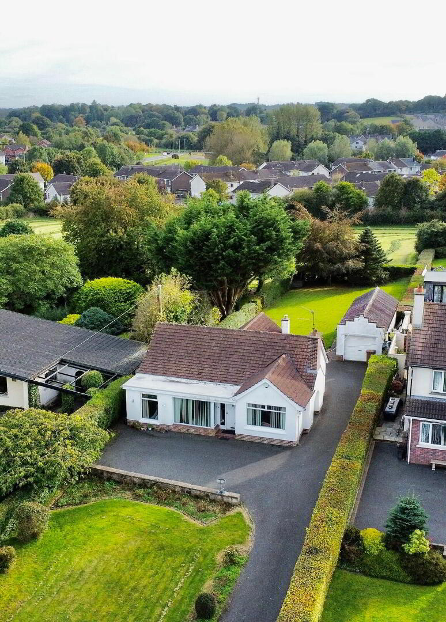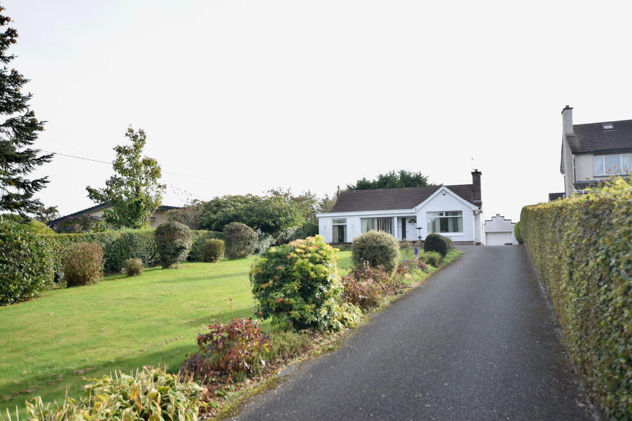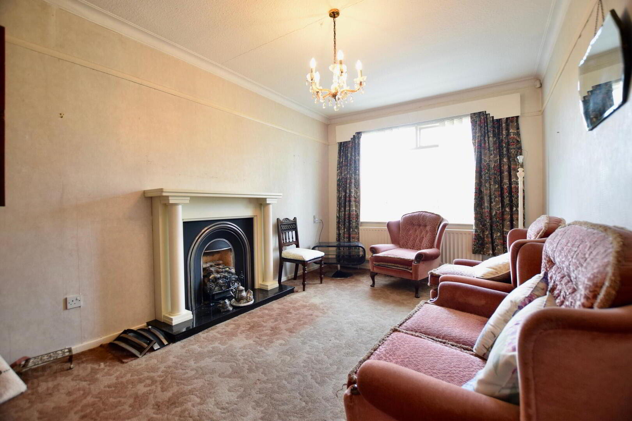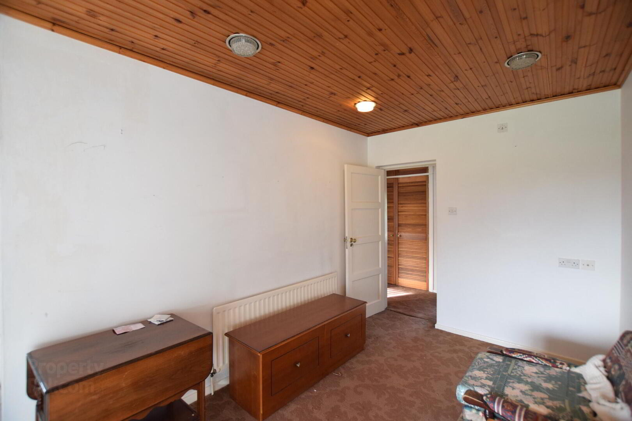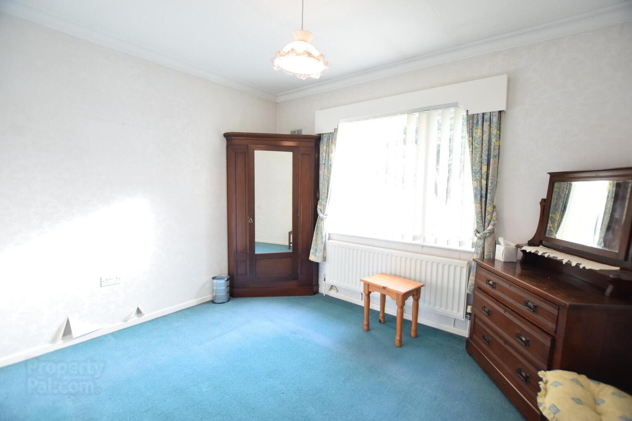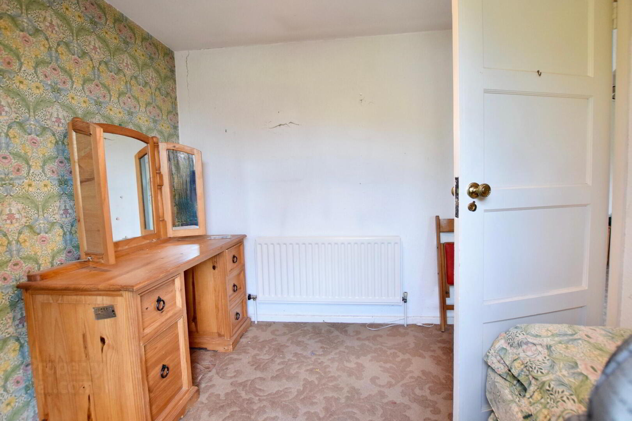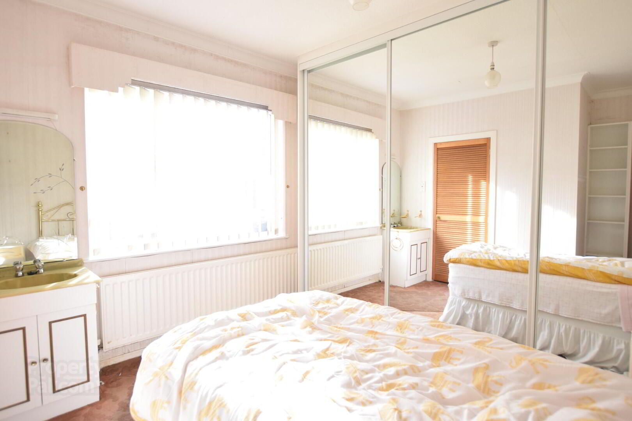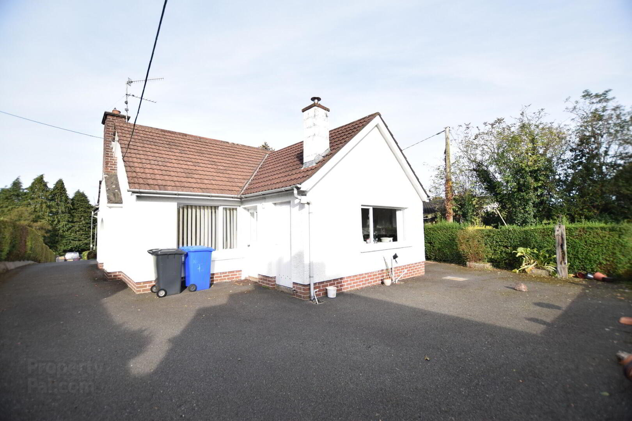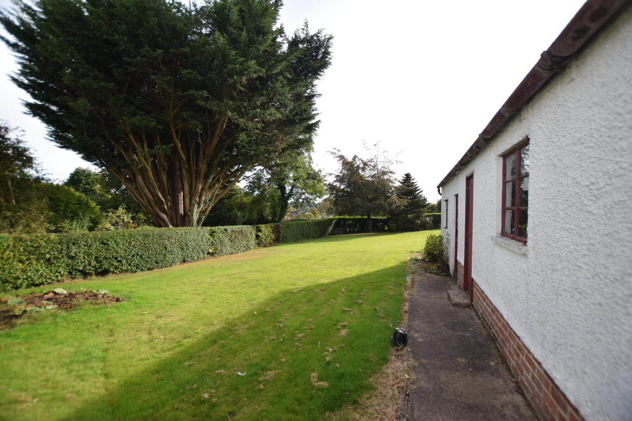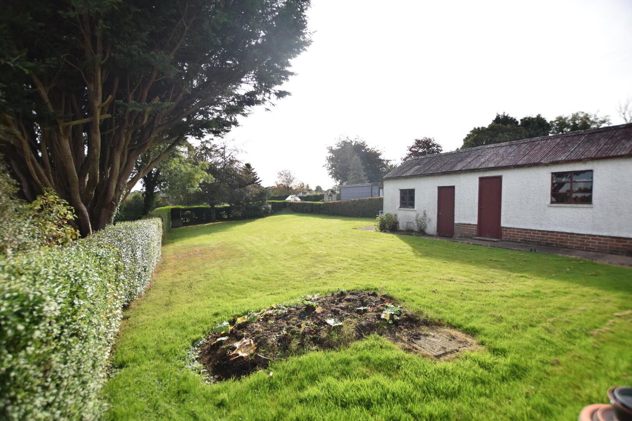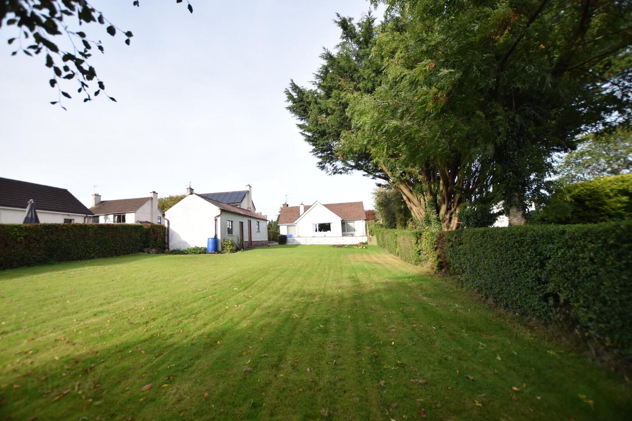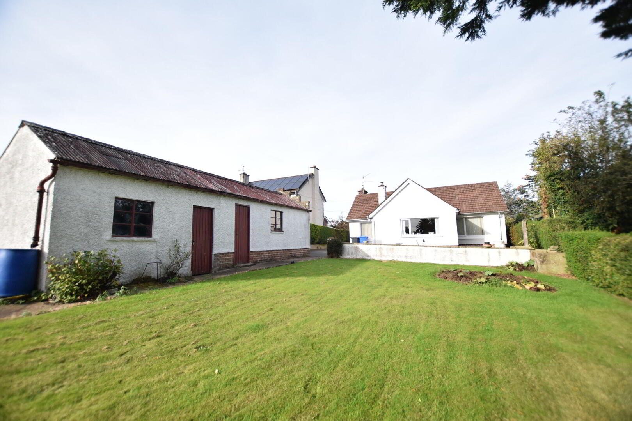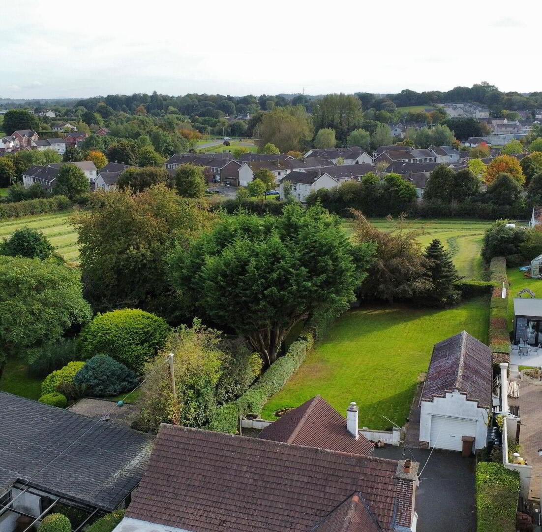73 Moneymore Road,
Cookstown, BT80 8EH
3 Bed Detached Bungalow
Sale agreed
3 Bedrooms
1 Bathroom
1 Reception
Property Overview
Status
Sale Agreed
Style
Detached Bungalow
Bedrooms
3
Bathrooms
1
Receptions
1
Property Features
Tenure
Not Provided
Energy Rating
Heating
Oil
Broadband
*³
Property Financials
Price
Last listed at Offers Over £199,950
Rates
£1,327.48 pa*¹
Property Engagement
Views Last 7 Days
22
Views Last 30 Days
103
Views All Time
7,164
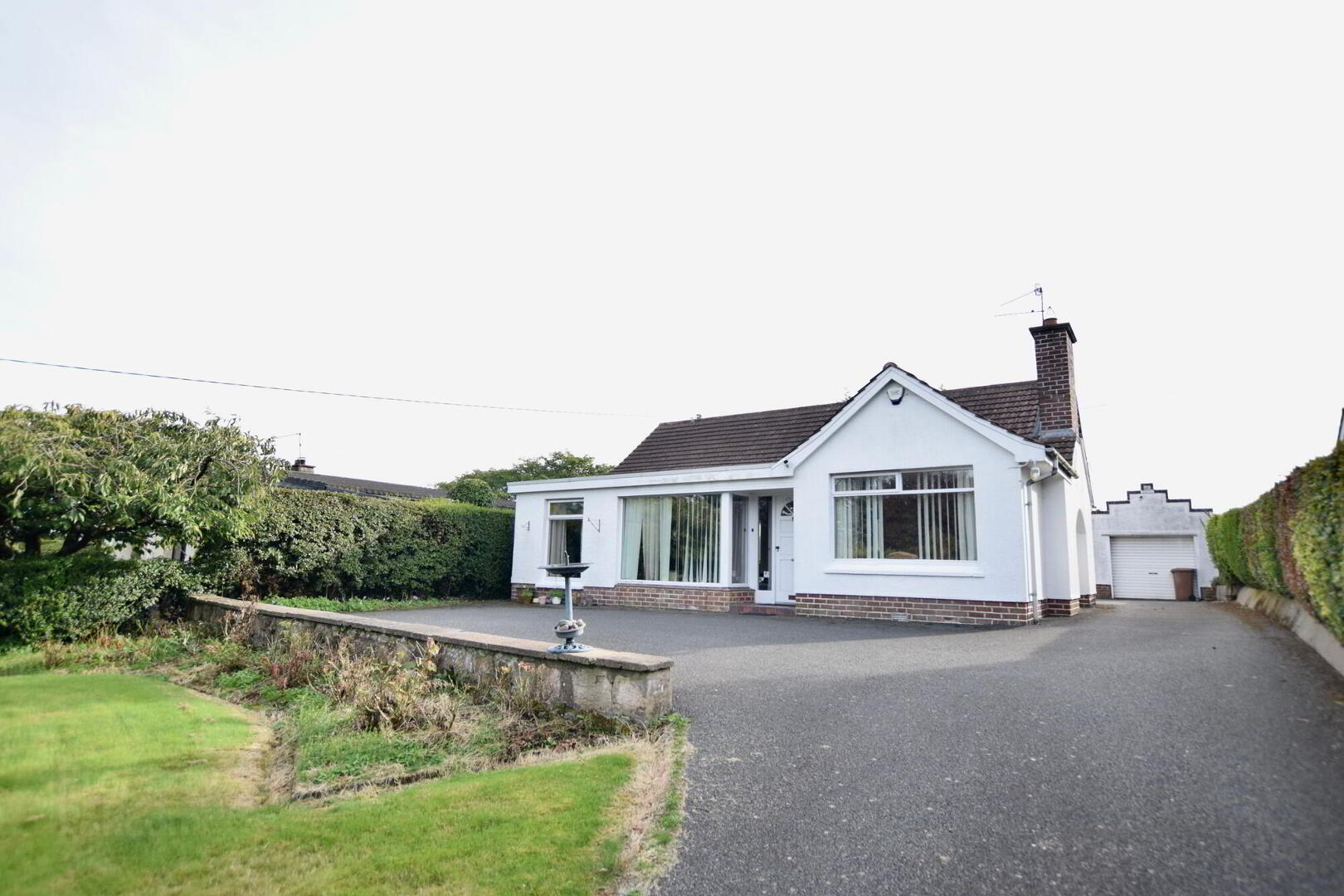
Features
- Three bedroom detached bungalow set on a 1,2 arce site.
- Double glazed wood frame windows.
- Entrance porch.
- Entrance hallway.
- Living room.
- Kitchen with high and low level units.
- Rear porch.
- Rates: £1263.50 (LPSNI 24/25)
- Oil fired central heating.
- 1162 sq ft LPSNI
Please note there is a closing date for the sale of this property on the afternoon of Friday 25th October 2024 - no new bidders will be acceprted after 12 noon. (we reserve the right to agree the property for sale before this date)
A three bedroom bungalow in need of refurbishment. Set on a 1.2 acre site situated in a very popular and highly sought after location.
This is an impressive site within walking distance of Cookstown Town Centre.
- Entrance Porch
- 1.8m x 1.4m (5' 11" x 4' 7")
Wooden front door with glazed side panel. Carpeted. Stained glass window. - Entrance Hallway
- 4.9m x 2.7m (16' 1" x 8' 10")
Front facing hallway. Carpeted. Ceiling cornicing. Cloakroom, Phone point. - Living Room
- 4.7m x 3m (15' 5" x 9' 10")
Front facing living room. Carpeted. Feature fireplace with open fire. Ceiling cornice. TV Point. - Kitchen/Dining Area
- 2.6m x 6.4m (8' 6" x 21' 0")
Fitted kitchen with high and low level units, tiled between. Integrated oven/hob and microwave. Integrated fridge freezer. Sink and draining board. Tiled and carpet flooring. Timber clad ceiling. Rear porch with door to garden. - Bedroom 1
- 2.3m x 2.9m (7' 7" x 9' 6")
Rear facing double bedroom. Sink in a vanity unit. Slide robe. ceiling cornice. Separate W.C and shower 1m x 2m. - Bedroom 2
- 2.9m x 3.4m (9' 6" x 11' 2")
Rear facing double bedroom. Carpeted. Built in storage. Ceiling cornice. - Bedroom 3
- 2.7m x 2.9m (8' 10" x 9' 6")
Front facing single bedroom. Phone point. - Bathroom
- 2.4m x 1.7m (7' 10" x 5' 7")
WHB in vanity unit. Tiled walls. Bath with mixer hand held shower. Laminate flooring. Hotpress. - Exterior
- Large front garden in lawn with tarmac driveway and parking area. Substantial garden to the rear in lawn. Garage including two workshop / storage areas.


