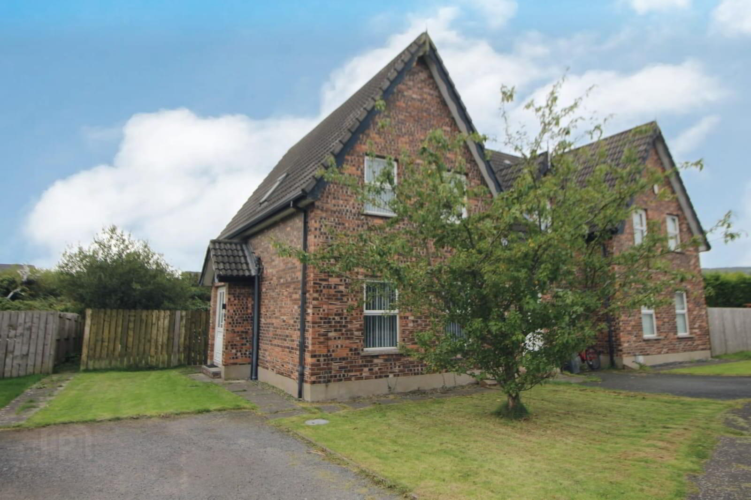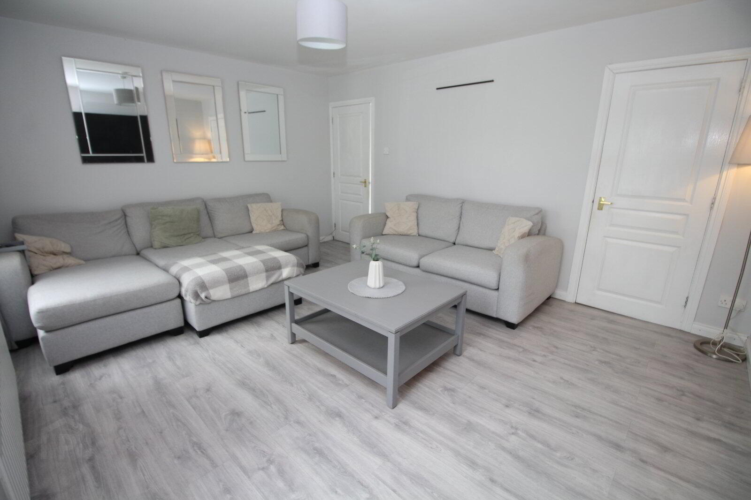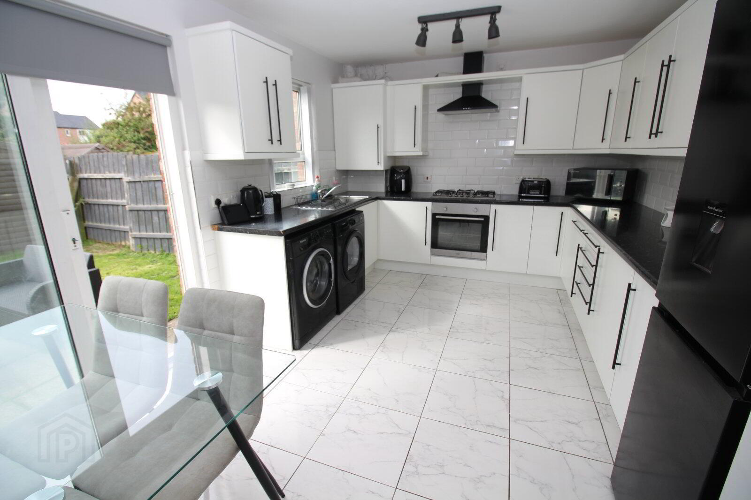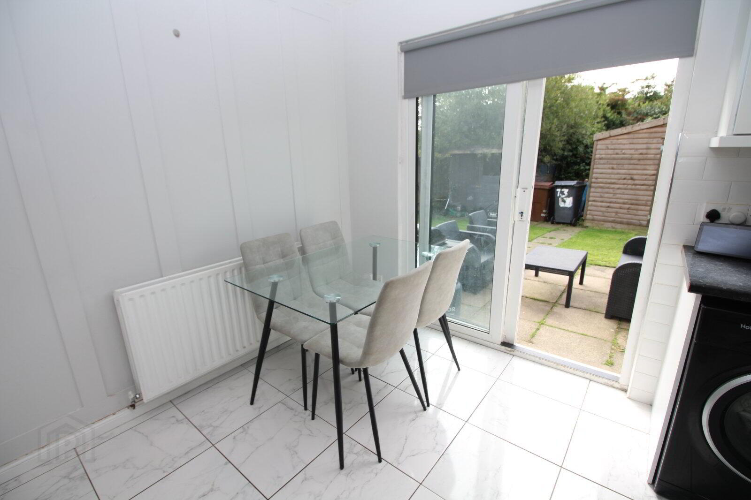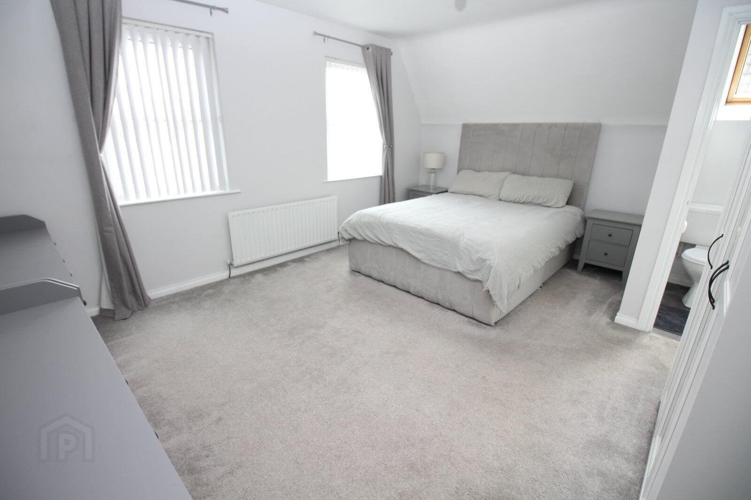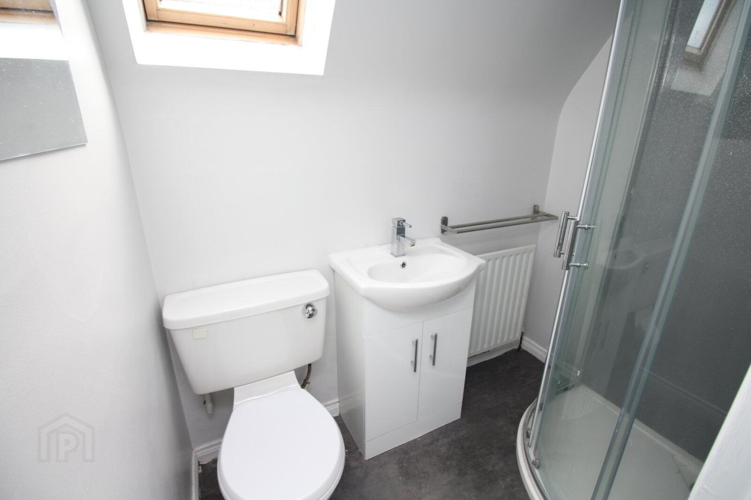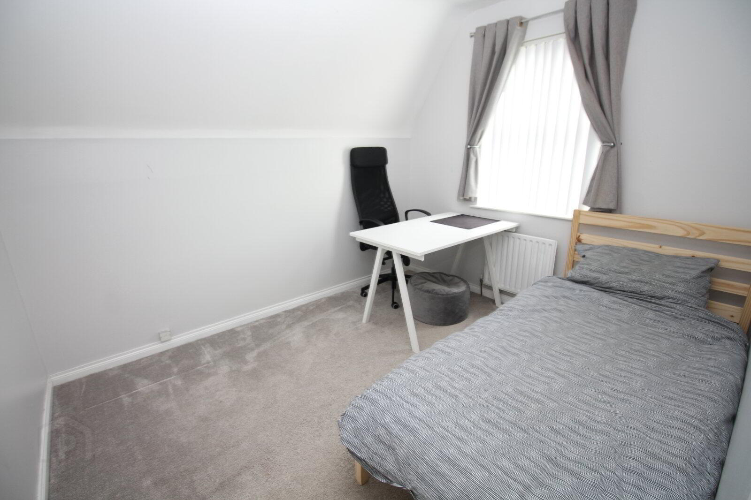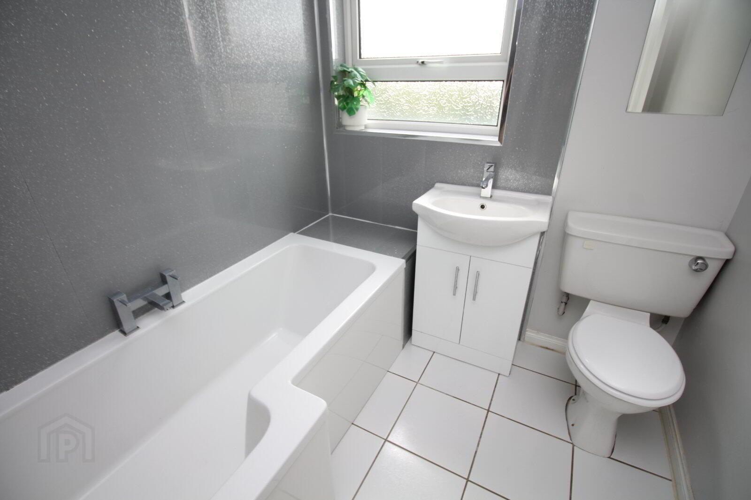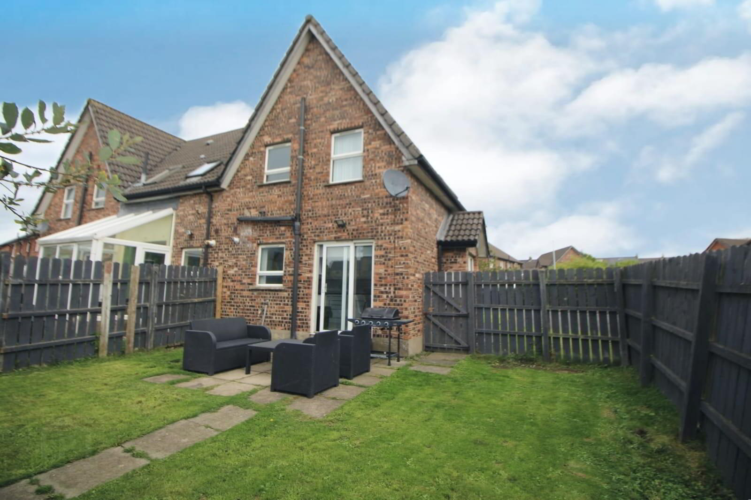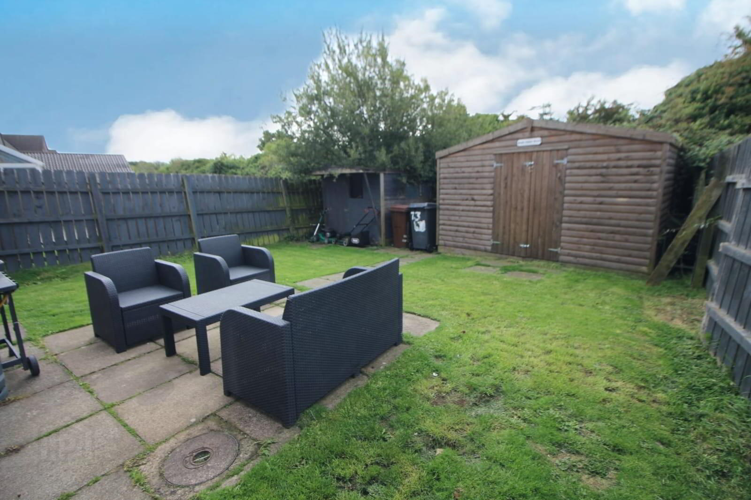73 Minorca Drive,
Carrickfergus, BT38 8WS
2 Bed End-terrace House
Offers Around £159,950
2 Bedrooms
1 Bathroom
1 Reception
Property Overview
Status
For Sale
Style
End-terrace House
Bedrooms
2
Bathrooms
1
Receptions
1
Property Features
Tenure
Not Provided
Energy Rating
Broadband Speed
*³
Property Financials
Price
Offers Around £159,950
Stamp Duty
Rates
£891.00 pa*¹
Typical Mortgage
Legal Calculator
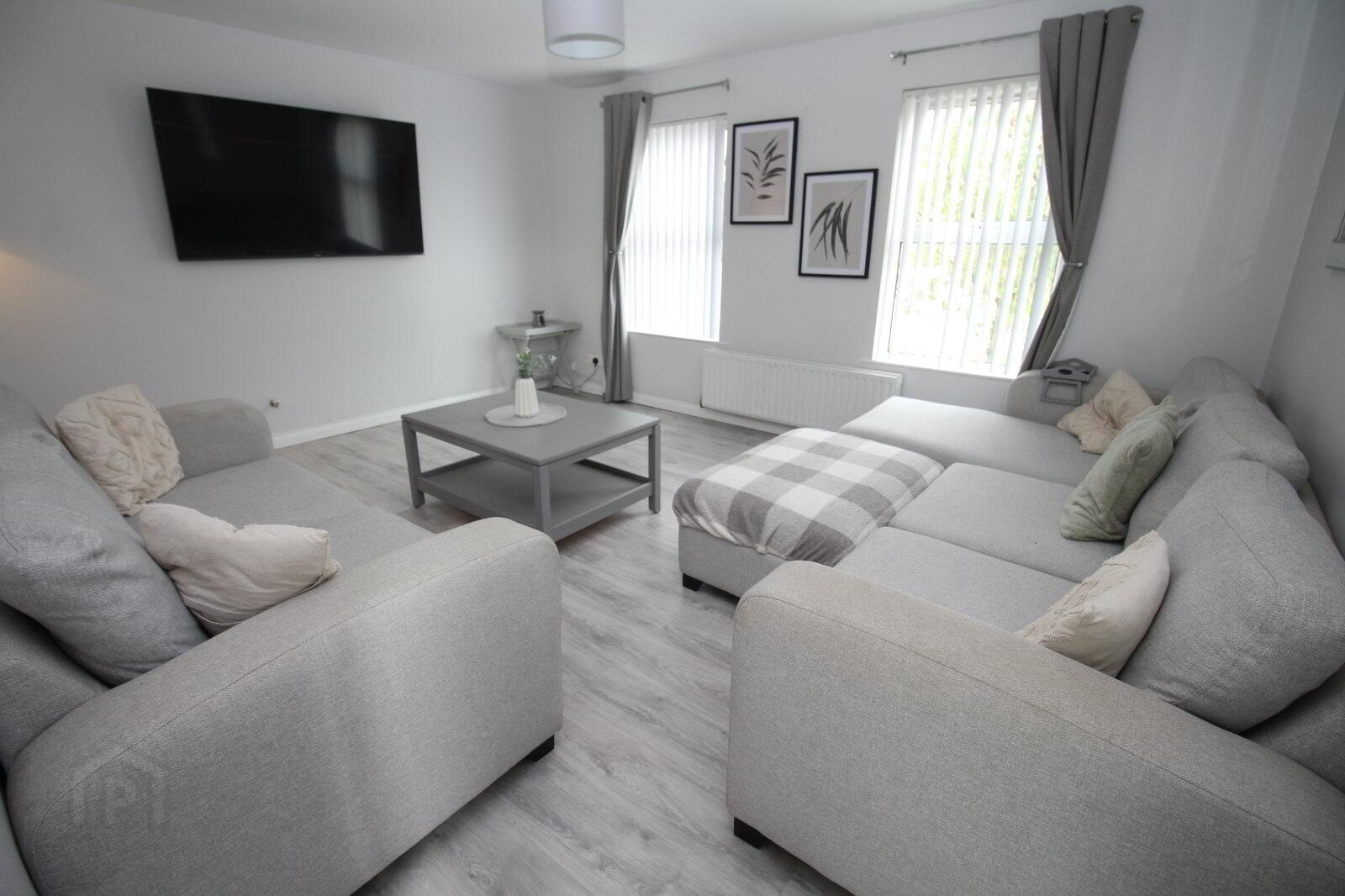
Additional Information
- Attractive End Townhouse
- Spacious Lounge
- Excellent Fitted Kitchen/Diner
- Two Bedrooms
- Master Bedroom With En-Suite
- White Bathroom Suite
- Gas Fired Central Heating System
- Large Enclosed Rear Garden
- Convenient & Sought After Location
Attractive end townhouse is a most convenient and sought after location. Positioned just a short walk to local primary schools, train station and Tesco store this is an ideal home for the first time buyer.
The neatly presented interior offers spacious lounge, excellent fitted kitchen/diner with patio doors to rear garden, two bedrooms - master bedroom with en-suite and a white bathroom suite. Boasting a gas fired central heating system, large enclosed rear garden and good driveway parking. An early viewing appointment is essential to avoid disappointment.
- Entrance Hall
- Tiled floor.
- Lounge
- 4.79m x 3.76m (15'9" x 12'4")
Laminate wooden floor. Undertair storage. - Kitchen/Dining Area
- 4.64m x 3.13m (15'3" x 10'3")
Excellent range of fitted high and low level units. Single drainer stainless steel sink unit with mixer tap. Built in five ring gas hob with electric under oven. Part tiled walls and tiled floor. PVC double glazed patio doors to rear garden. - First Floor Landing
- Master Bedroom
- 4.57m x 3.82m (15'0" x 12'6")
- En-Suite Shower Room
- White suite comprising shower cubicle with wall mounted Triton electric shower, vanity unit and low flush wc.
- Bedroom 2
- 3.12m x 2.71m (10'3" x 8'11")
- Bathroom
- White suite comprising panelled bath with wall mounted rain head shower and shower attachment, vanity unit and low flush wc. Part PVC wall panelling and tiled floor.
- Front & Side Garden
- Laid in lawn. Good driveway parking.
- Enclosed Rear Garden
- Well enclosed rear garden laid in lawn with paved patio area. Large garden shed.
- Customer Due Diligence
- As a business carrying out estate agency work, we are required to verify the identity of both the vendor and the purchaser as outlined in the following: The Money Laundering, Terrorist Financing and Transfer of Funds (Information on the Payer) Regulations 2017 - https://www.legislation.gov.uk/uksi/2017/692/contents. To be able to purchase a property in the United Kingdom all agents have a legal requirement to conduct Identity checks on all customers involved in the transaction to fulfil their obligations under Anti Money Laundering regulations. We outsource this check to a third party and a charge will apply of £30 + VAT for a single purchaser or £50 + VAT per couple.


