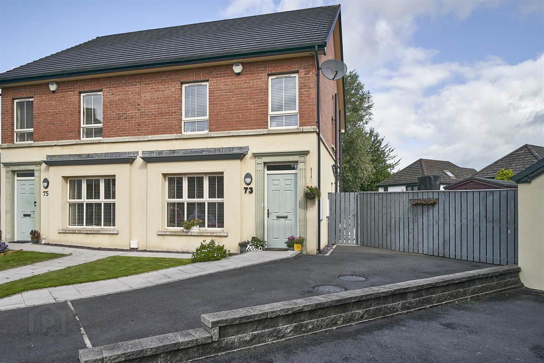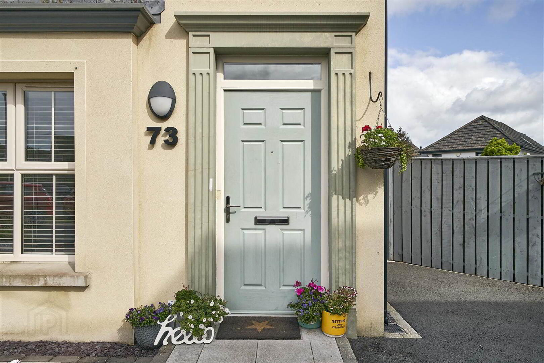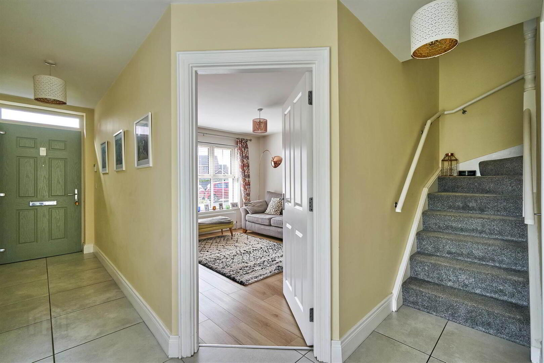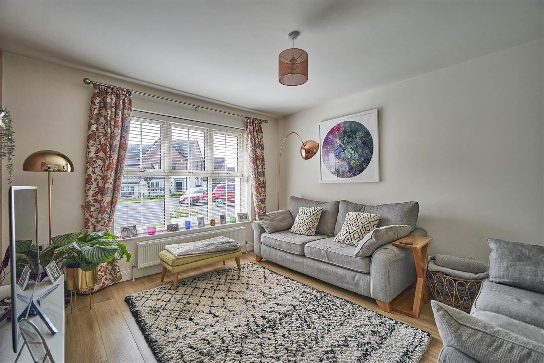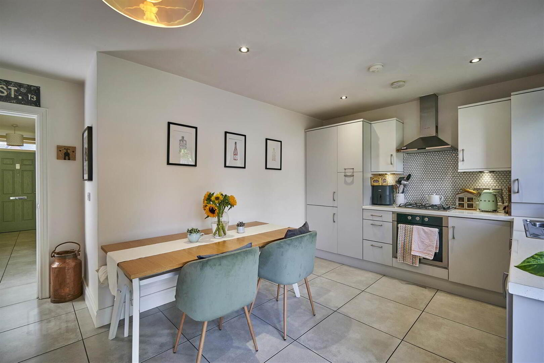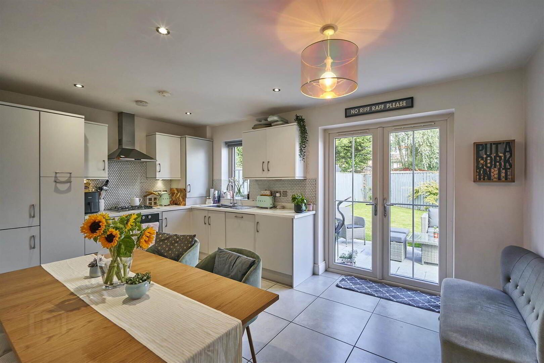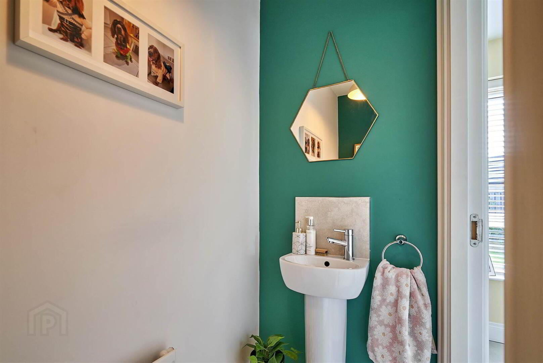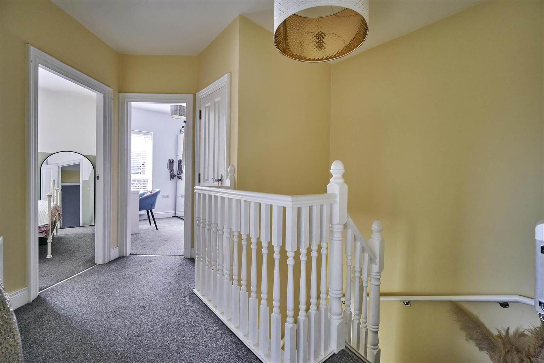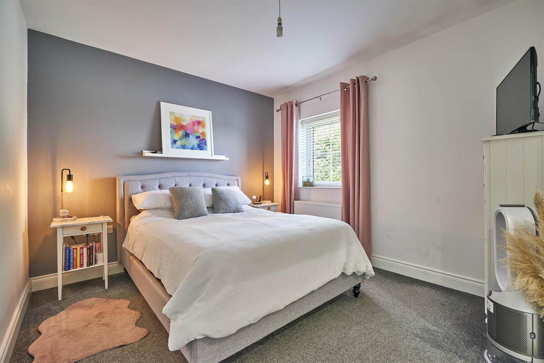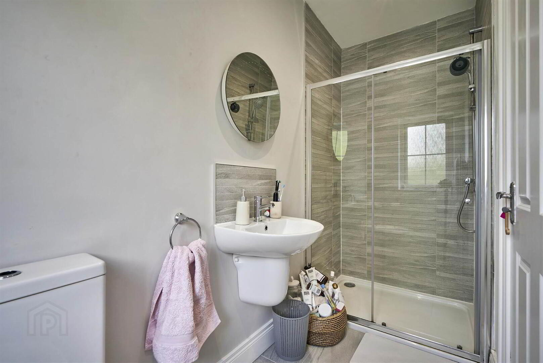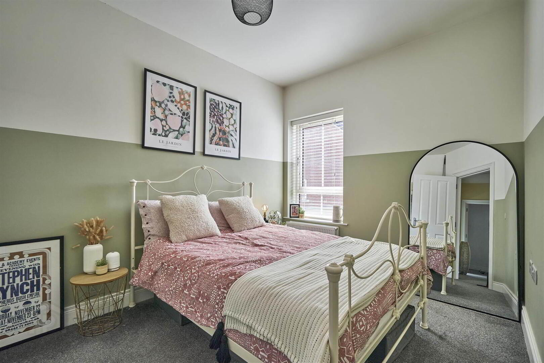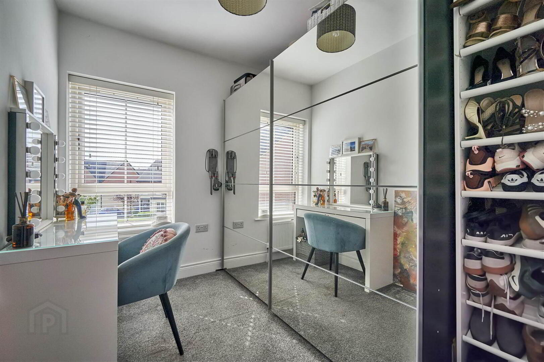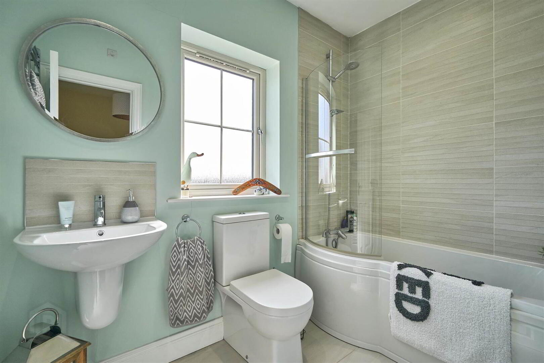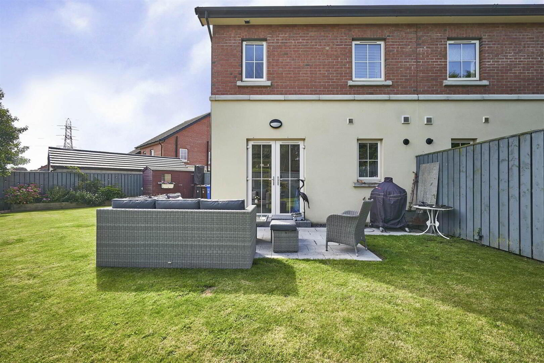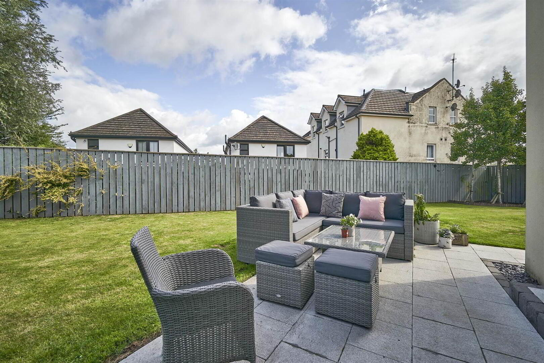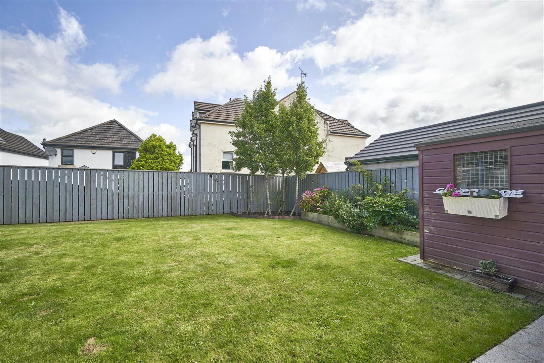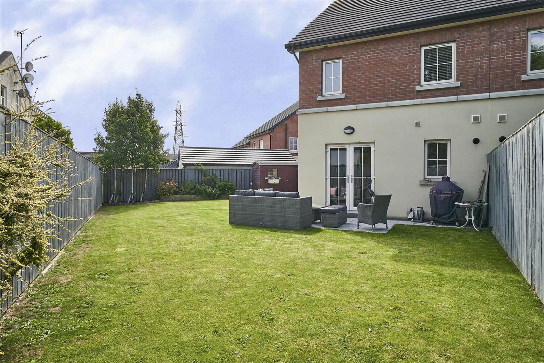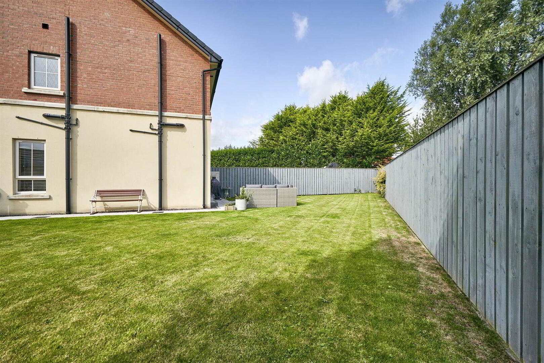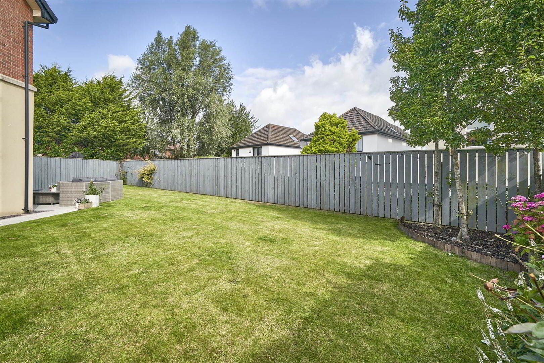73 Lynn Hall Park,
Bangor, BT19 1HZ
3 Bed Semi-detached House
Offers Around £210,000
3 Bedrooms
4 Receptions
Property Overview
Status
For Sale
Style
Semi-detached House
Bedrooms
3
Receptions
4
Property Features
Tenure
Not Provided
Energy Rating
Heating
Gas
Broadband
*³
Property Financials
Price
Offers Around £210,000
Stamp Duty
Rates
£1,239.94 pa*¹
Typical Mortgage
Legal Calculator
In partnership with Millar McCall Wylie
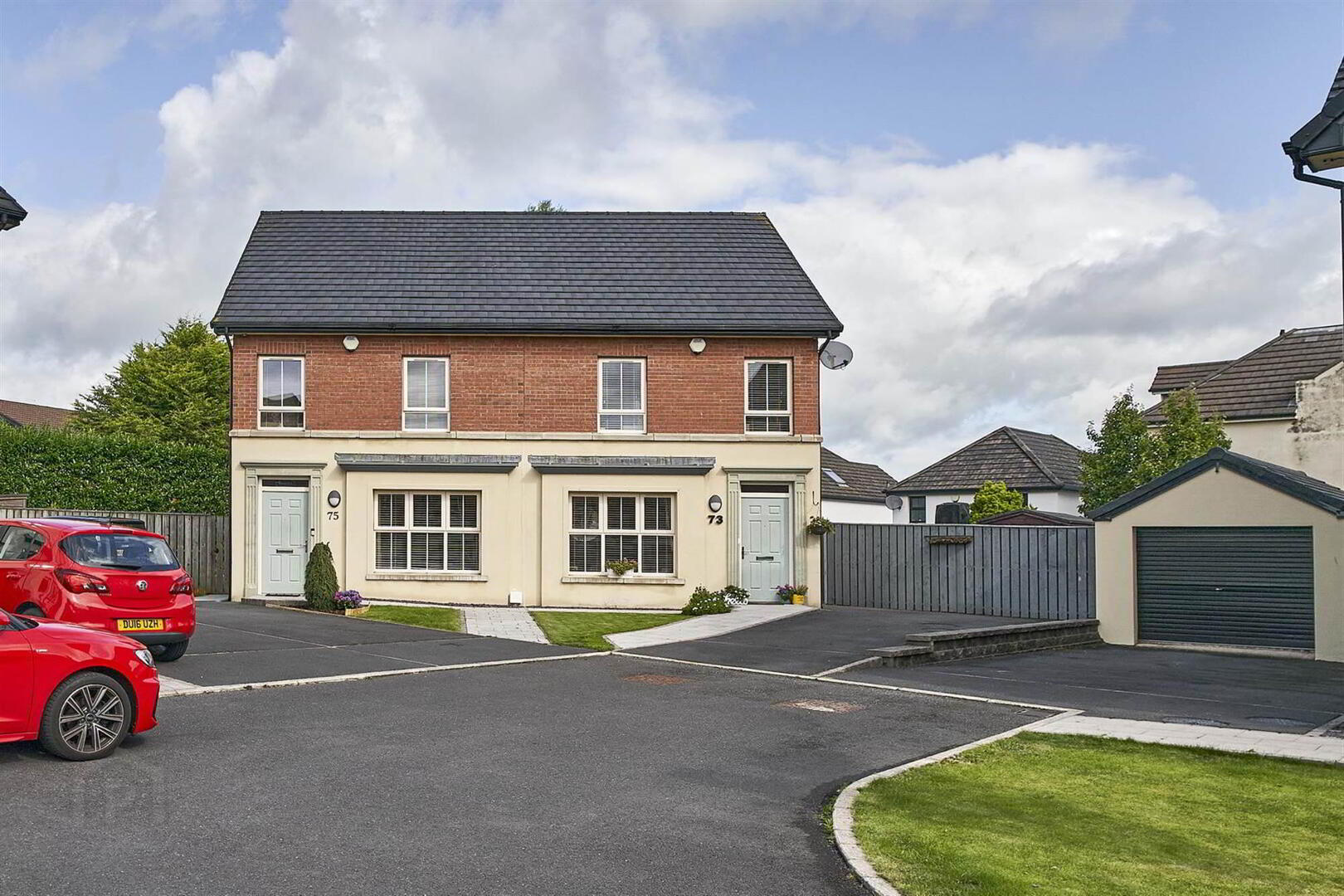
Additional Information
- Superb Semi Detached Villa
- Well Presented Throughout
- Spacious Living Room
- Contemporary High Gloss Kitchen with Casual Dining Area
- Ground Floor Cloaks with Low Flush Suite
- Three Well Proportioned Bedrooms, Principal Room with Ensuite Shower Room
- White Bathroom Suite
- Double Glazed Windows / Gas Central Heating
- Driveway Parking for Several Cars
- Front & Fully Enclosed Rear Gardens in Lawns, Patio Areas etc
- Popular & Sought After Location
The comfortable living room leads to a sleek fitted kitchen with and casual dining space with direct access to the patio / garden, ground floor WC. Upstairs, there are three well-sized bedrooms, principal bedroom with ensuite shower room and a modern family bathroom. Outside, the fully enclosed rear garden features a patio and natural lawn, providing a great space for outdoor dining and play. A driveway at the front offers parking for two cars.
With gas central heating, double glazing, and ultrafast broadband availability, this home is move-in ready. Conveniently located near Belfast, Newtownards, and Holywood, with excellent local amenities and transport links.
Contact us today to arrange a private viewing.
Ground Floor
- Composite front door leading to:
- ENTRANCE HALL:
- Ceramic tiled floor.
- CLOAKROOM:
- Low flush wc, pedestal wash hand basin, extractor fan, display shelving.
- LIVING ROOM:
- 3.96m x 3.35m (13' 0" x 11' 0")
Laminate wooden floor. - KITCHEN/DINING AREA:
- 4.88m x 4.22m (16' 0" x 13' 10")
Contemporary high gloss kitchen with excellent range of high and low level units, one and a half bowl stainless steel sink unit, mixer tap. Worcester gas fired boiler. Integrated washer/dryer, dishwasher, fridge/freezer, four ring gas hob and oven. Laminate work surfaces, ceramic tiled floor, LED lighting. Double doors to outside patio/garden.
First Floor
- LANDING:
- Access to roofspace. Linen cupboard.
- PRINCIPAL BEDROOM:
- 3.66m x 3.05m (12' 0" x 10' 0")
- ENSUITE SHOWER ROOM:
- Double shower cubicle with thermostatic shower unit, wash hand basin, low flush wc, ceramic tiled floor, LED lighting, extractor fan.
- BEDROOM (2):
- 3.61m x 2.44m (11' 10" x 8' 0")
- BEDROOM (3):
- 3.05m x 2.13m (10' 0" x 7' 0")
- BATHROOM:
- White bathroom suite comprising shower bath with mixer tap and telephone hand shower, low flush wc, wash hand basin, ceramic tiled floor, LED lighting. Extractor fan.
Outside
- Driveway parking for several cars. Front garden laid in lawn.
Fully enclosed rear garden laid in lawn enjoying a sunny aspect. Patio area, outside tap.
Directions
Travelling along Rathgael Road in Bangor towards the Balloo Road roundabout Lynn Hall Park is the last road on the right side before the roundabout. No 73 Lynn Hall Park is in the top cul de sac on the right hand side.
--------------------------------------------------------MONEY LAUNDERING REGULATIONS:
Intending purchasers will be asked to produce identification documentation and we would ask for your co-operation in order that there will be no delay in agreeing the sale.


