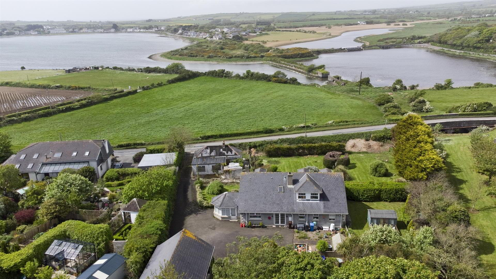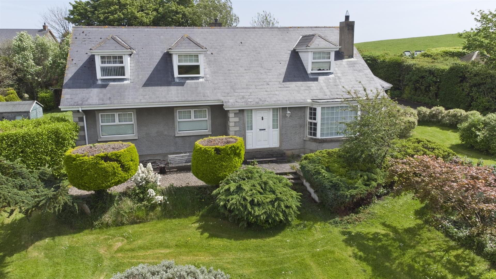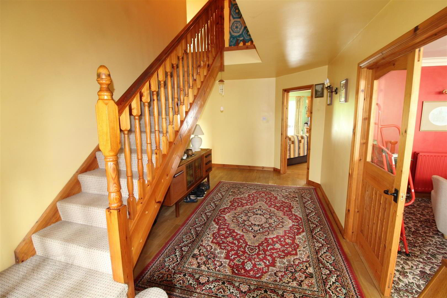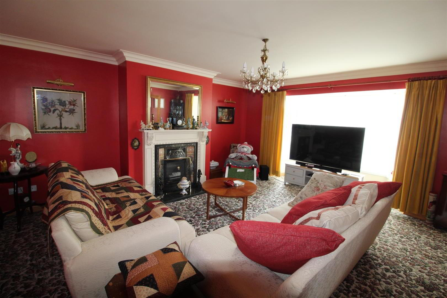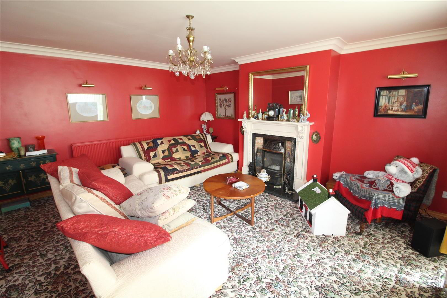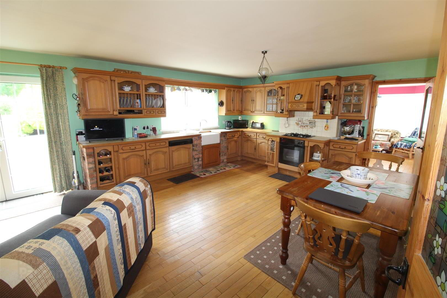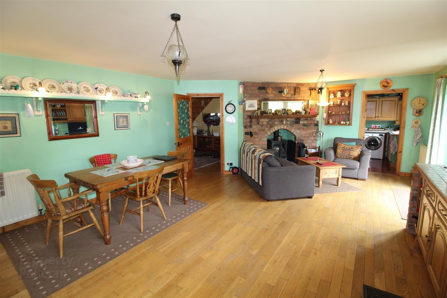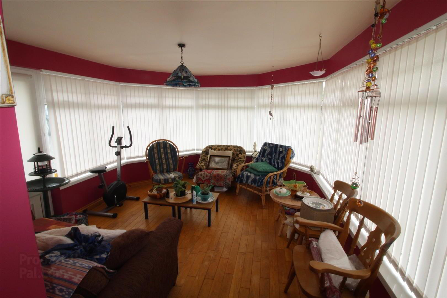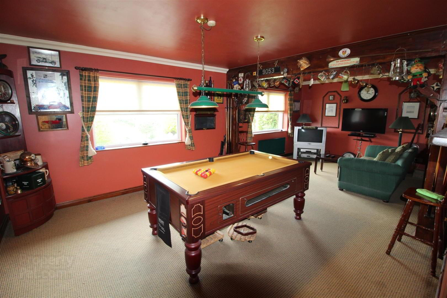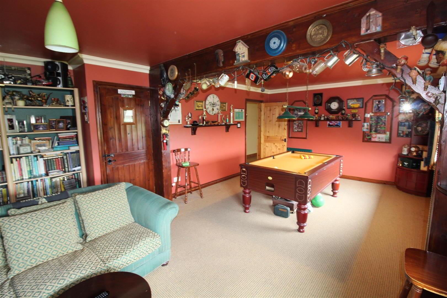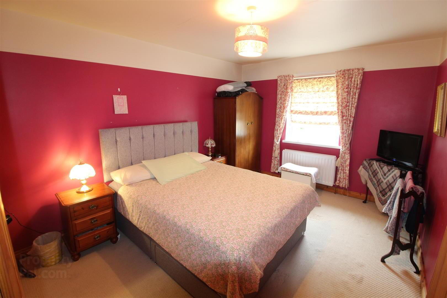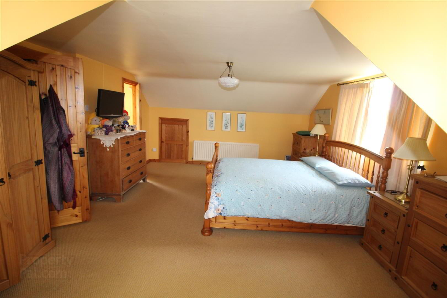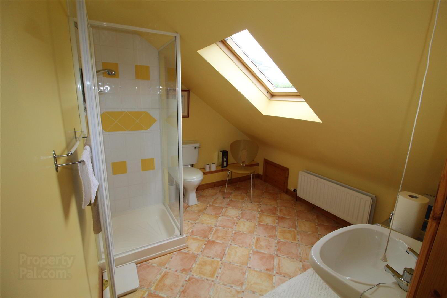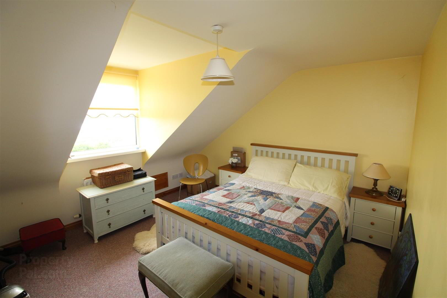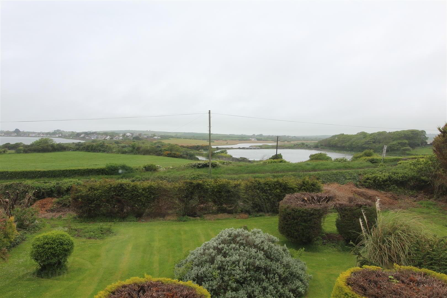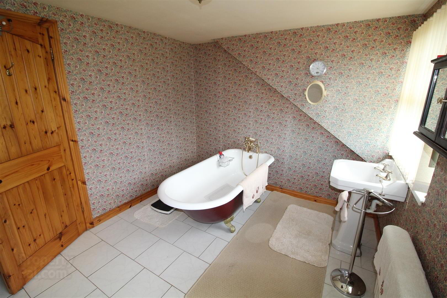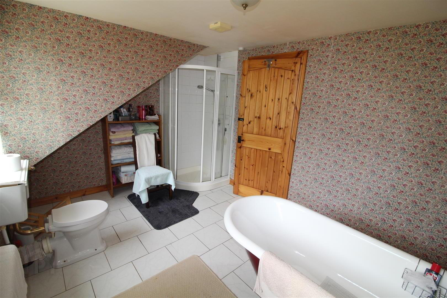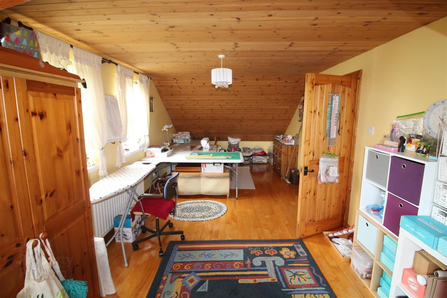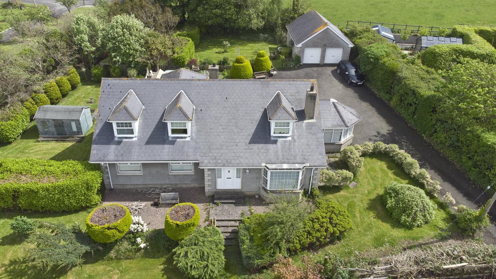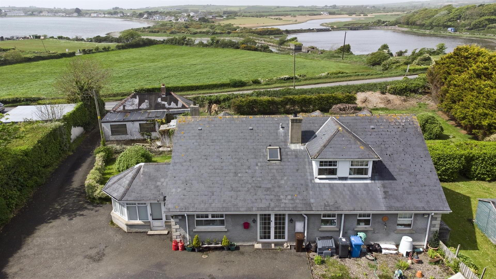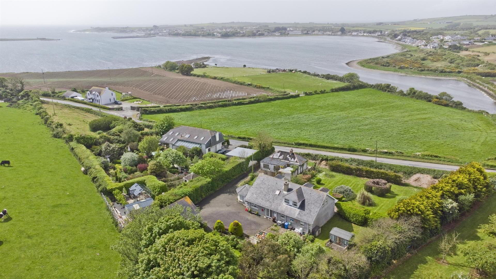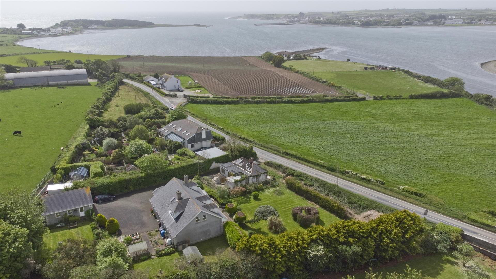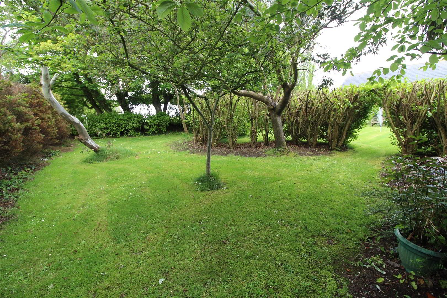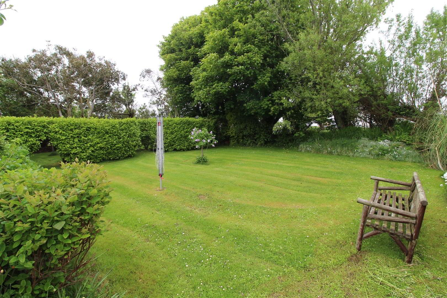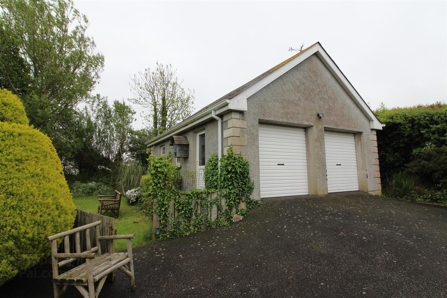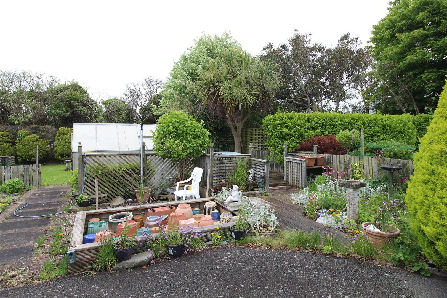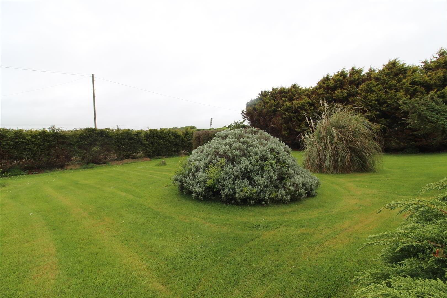73 Killough Road,
Coney Island, Ardglass, BT30 7UH
4 Bed Detached House
Offers Around £499,000
4 Bedrooms
2 Bathrooms
3 Receptions
Property Overview
Status
For Sale
Style
Detached House
Bedrooms
4
Bathrooms
2
Receptions
3
Property Features
Tenure
Not Provided
Energy Rating
Broadband Speed
*³
Property Financials
Price
Offers Around £499,000
Stamp Duty
Rates
£2,488.22 pa*¹
Typical Mortgage
Legal Calculator
Property Engagement
Views Last 7 Days
215
Views Last 30 Days
964
Views All Time
37,825
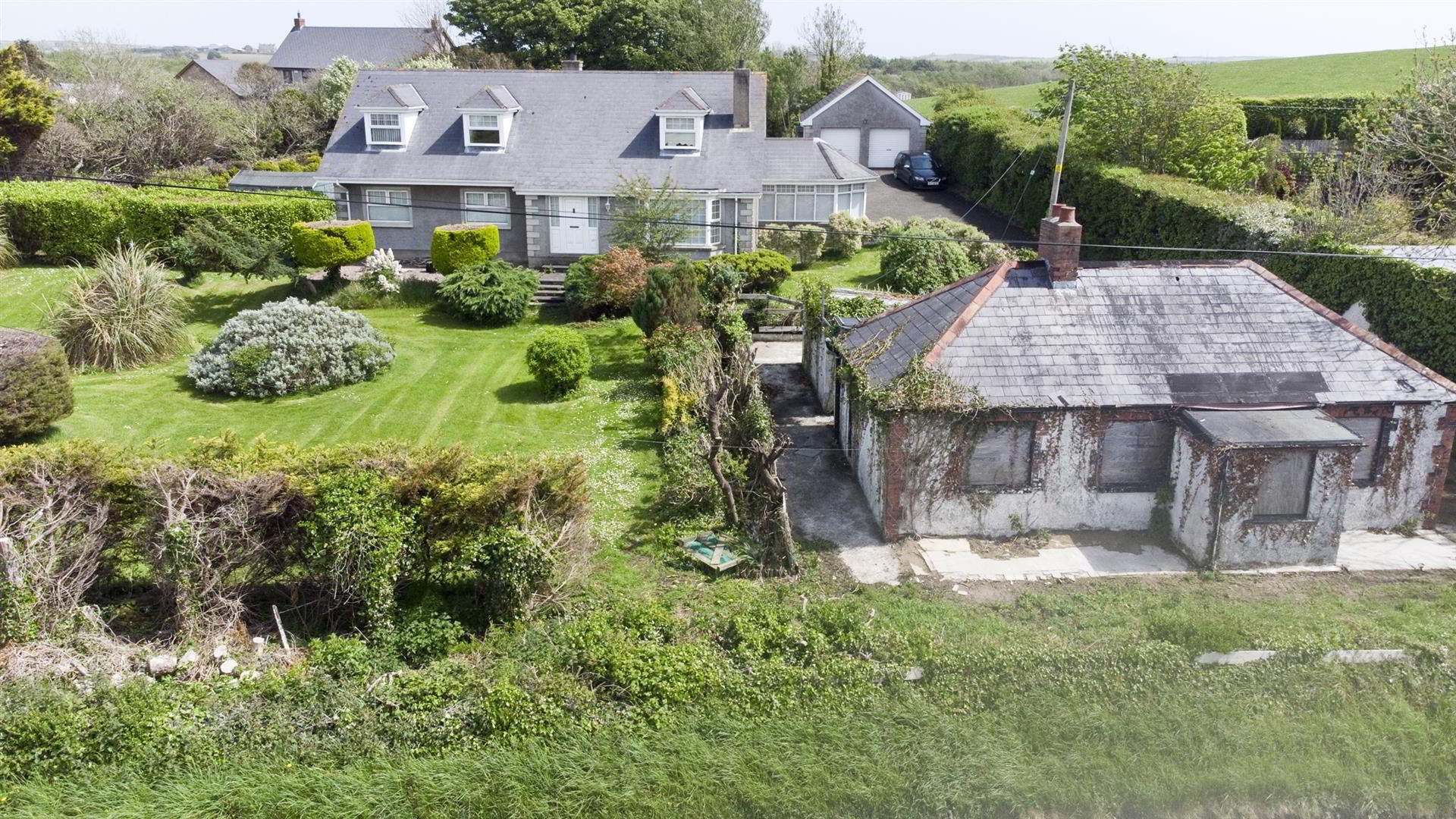
This excellent family home is situated on a spacious mature private site with delightful views to Killough Bay. The accommodation comprises 4 bedrooms, lounge, kitchen/dining/living area with separate utility room, sun room and spacious games room. The space and flexibility of the accommodation will facilitate those who work from home or the growing family. The mature gardens offer a delightful setting for this home and there is a cottage which could be adapted for a variety of uses (subject to the appropriate statutory requirements). There is a detached double garage and ample additional parking space. The village of Ardglass and Killough and the delightful Coney Island are within easy commuting distance as are Co. Downs schools, clubs and amenities.
- Entrance Hall
- Solid wooden floor.
- Lounge 5.72m x 4.50m (18'9 x 14'9)
- Feature fireplace with decorative inset and tiled hearth with wooden surround. Cornicing. Bay window.
- Kitchen/dining/living area 7.32m x 5.03m (24'0 x 16'6)
- High and low level units with integrated electric oven and gas hob. Feature brick. Plate rack. Belfast sink, integrated dishwasher. Solid wooden floor. Living area with feature brick fireplace and multi fuel stove on raised hearth. Patio doors to the rear.
- Sun Room 4.27m x 3.61m (14'0 x 11'10)
- Solid wooden floor.
- Utility Room 2.90m x 2.44m (9'6 x 8'0)
- High and low level units with 1 1/2 stainless steel sink unit. Recess for washing machine and tumble dryer. Tiled floor.
- Games Room 7.09m x 3.81m (23'3 x 12'6)
- Front facing.
- Bedroom Four 4.57m x 3.12m (15'0 x 10'3)
- Rear facing.
- Cloakroom
- Wash hand basin and low flush w.c. New units fitted throughout.
- First floor
- Landing area.
- Master Bedroom 6.25m x 4.27m (20'6 x 14'0)
- Front facing with views towards Killough Bay. Ensuite with shower cubicle, low flush w.c., pedestal wash hand basin. Velux window.
- Bedroom Two 3.81m x 3.45m (12'6 x 11'4)
- Front facing. Views towards Killough bay.
- Bathroom 3.81m x 2.69m (12'6 x 8'10)
- Freestanding cast iron bath, low flush w.c., pedestal wash hand basin, shower cubicle with power shower. Tiled floor.
- Bedroom Three 6.17m x 3.12m (20'3 x 10'3)
- Front and side facing. Wooden flooring.
- Detached double garage 7.47m x 5.64m (24'6 x 18'6)
- Up and over doors. power and light.
- Outside
- Tarmac driveway with ample parking to the side and rear, mature gardens with shrubs and trees and separate seating areas.

Click here to view the 3D tour

