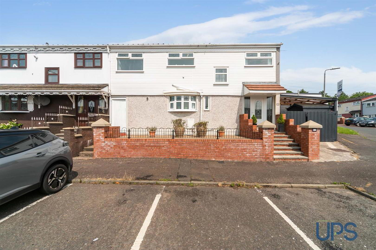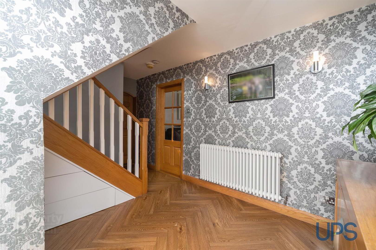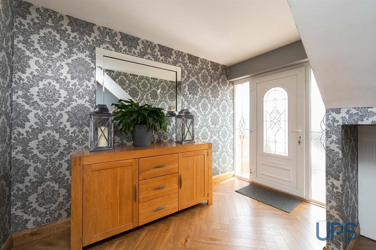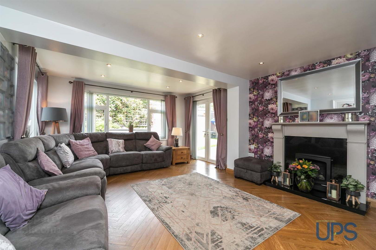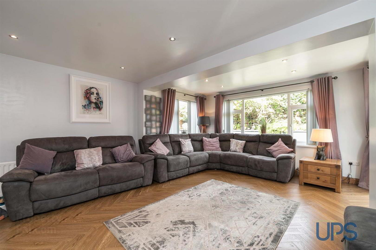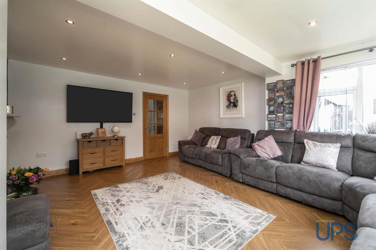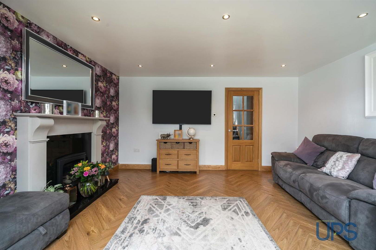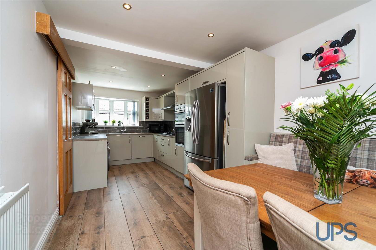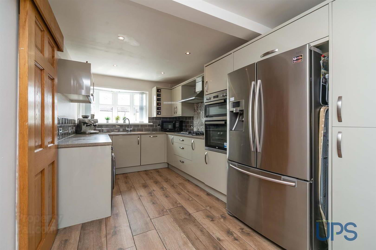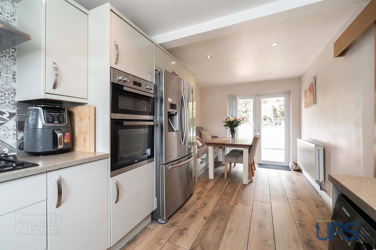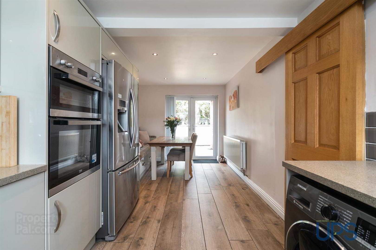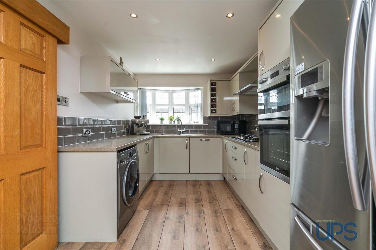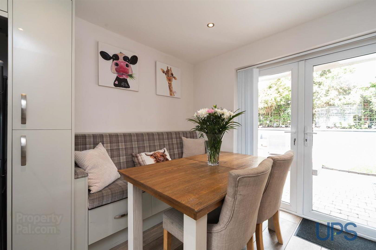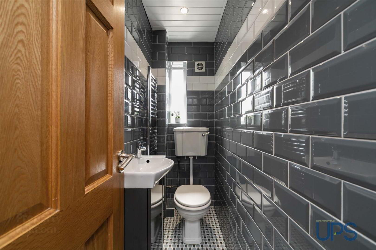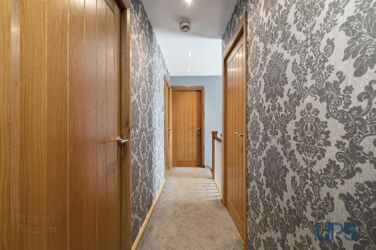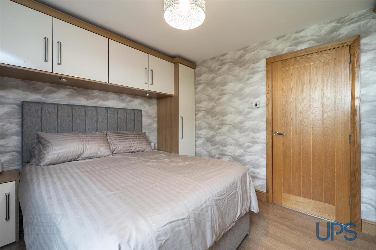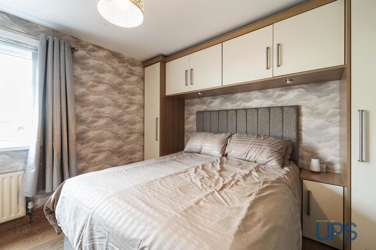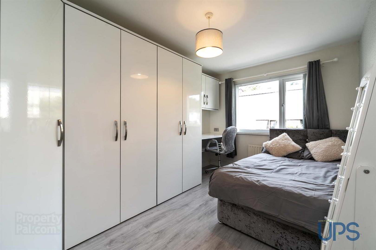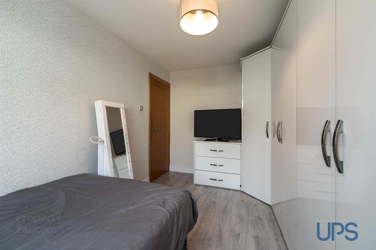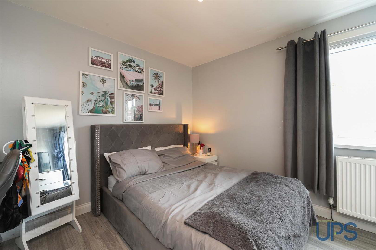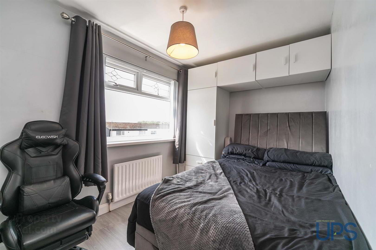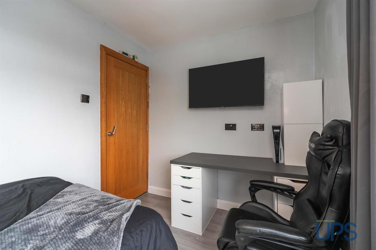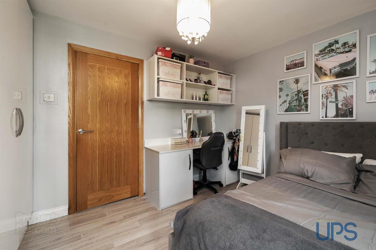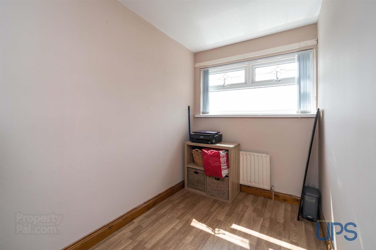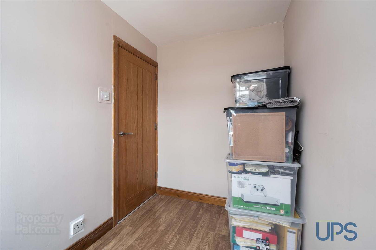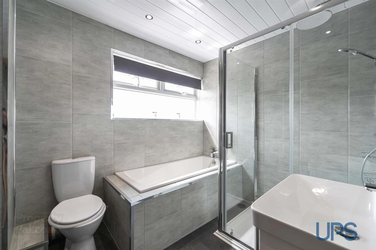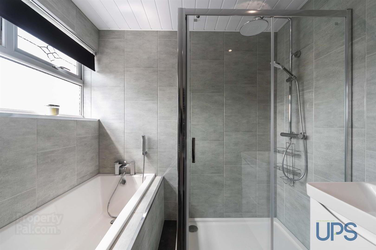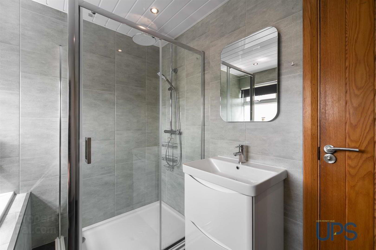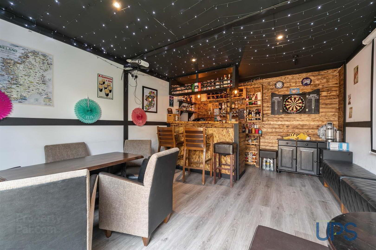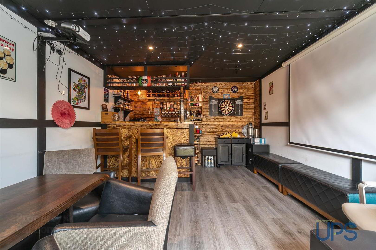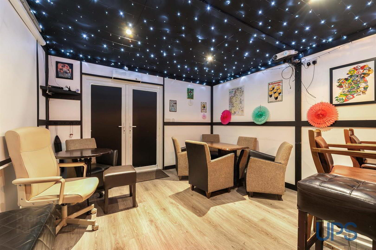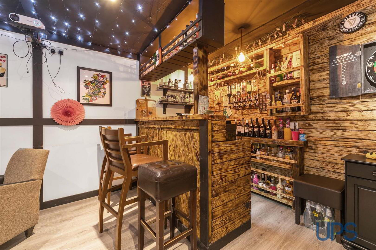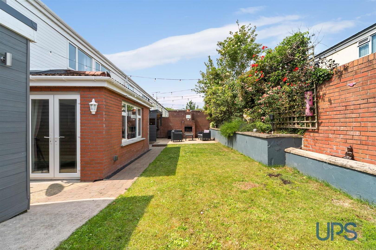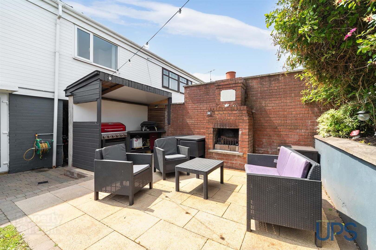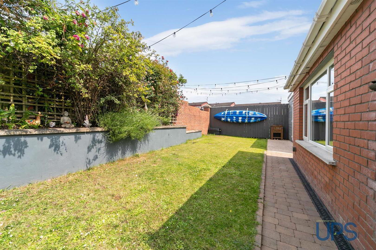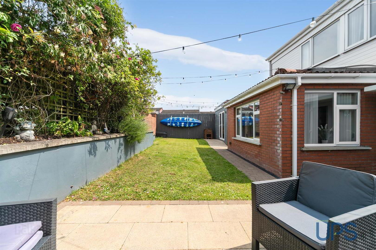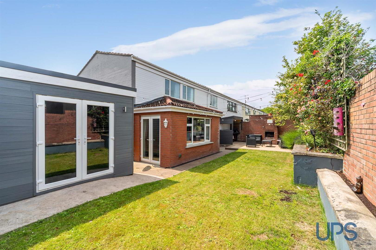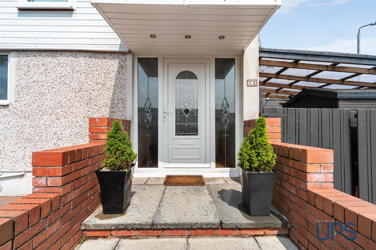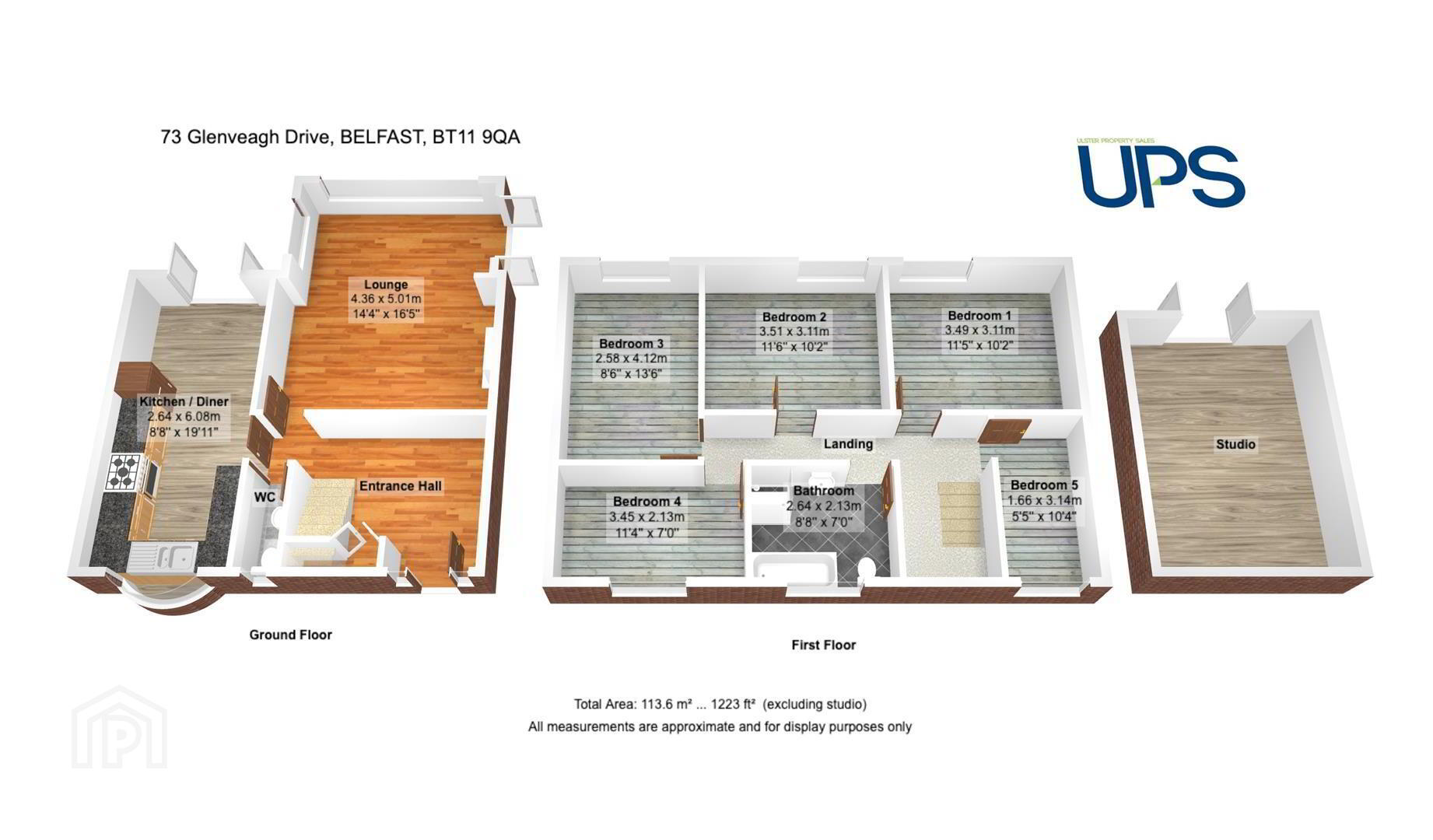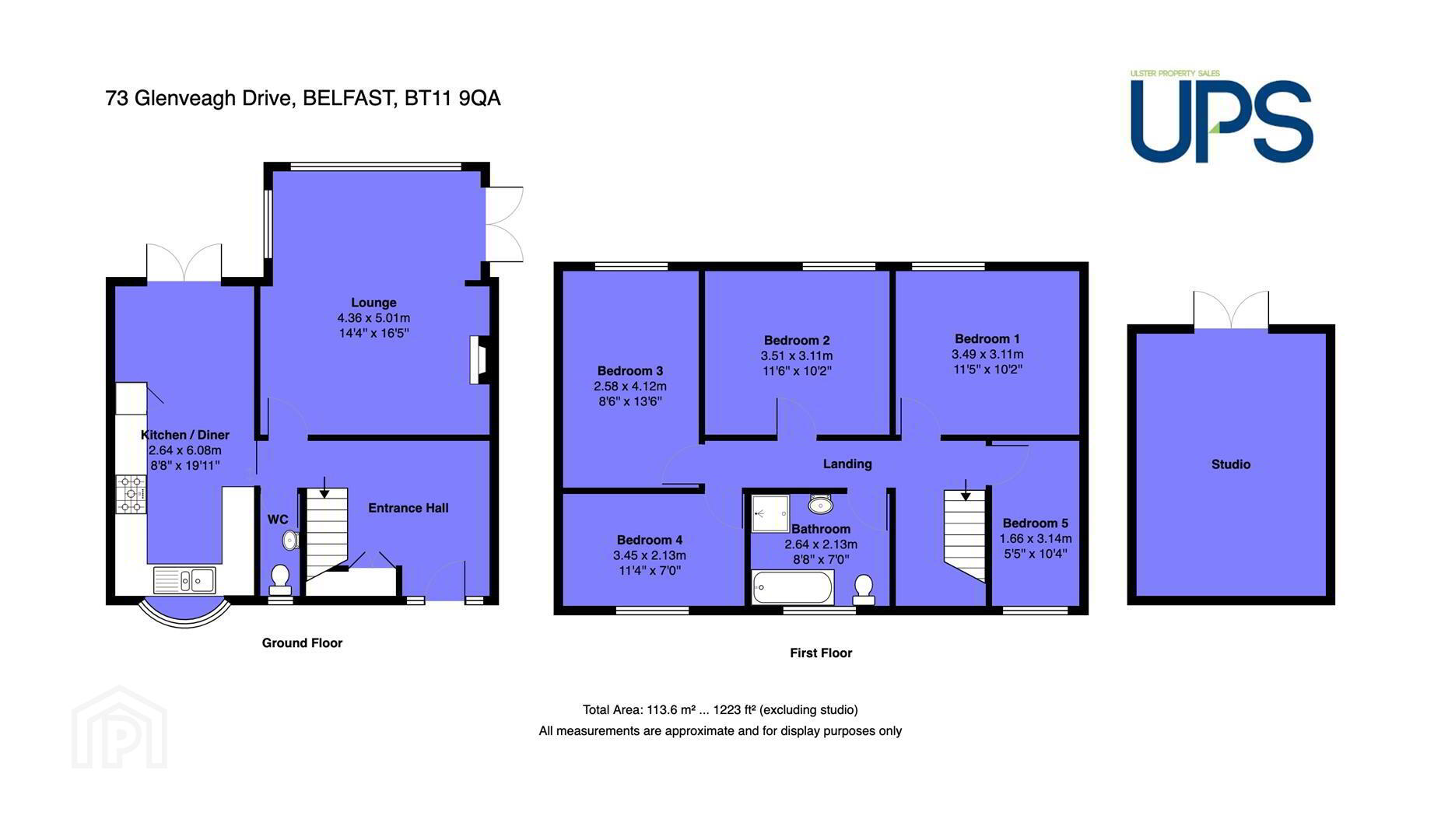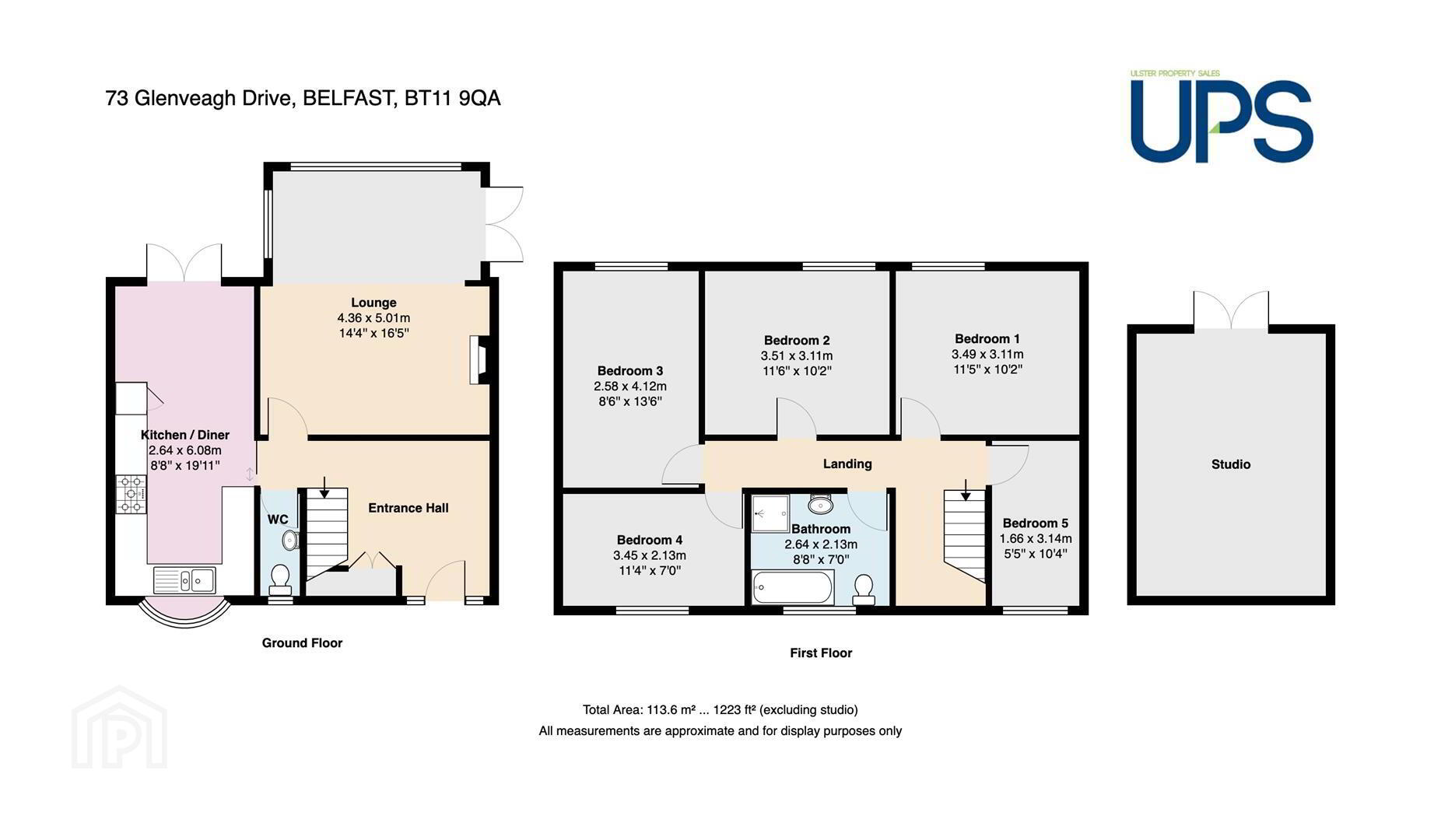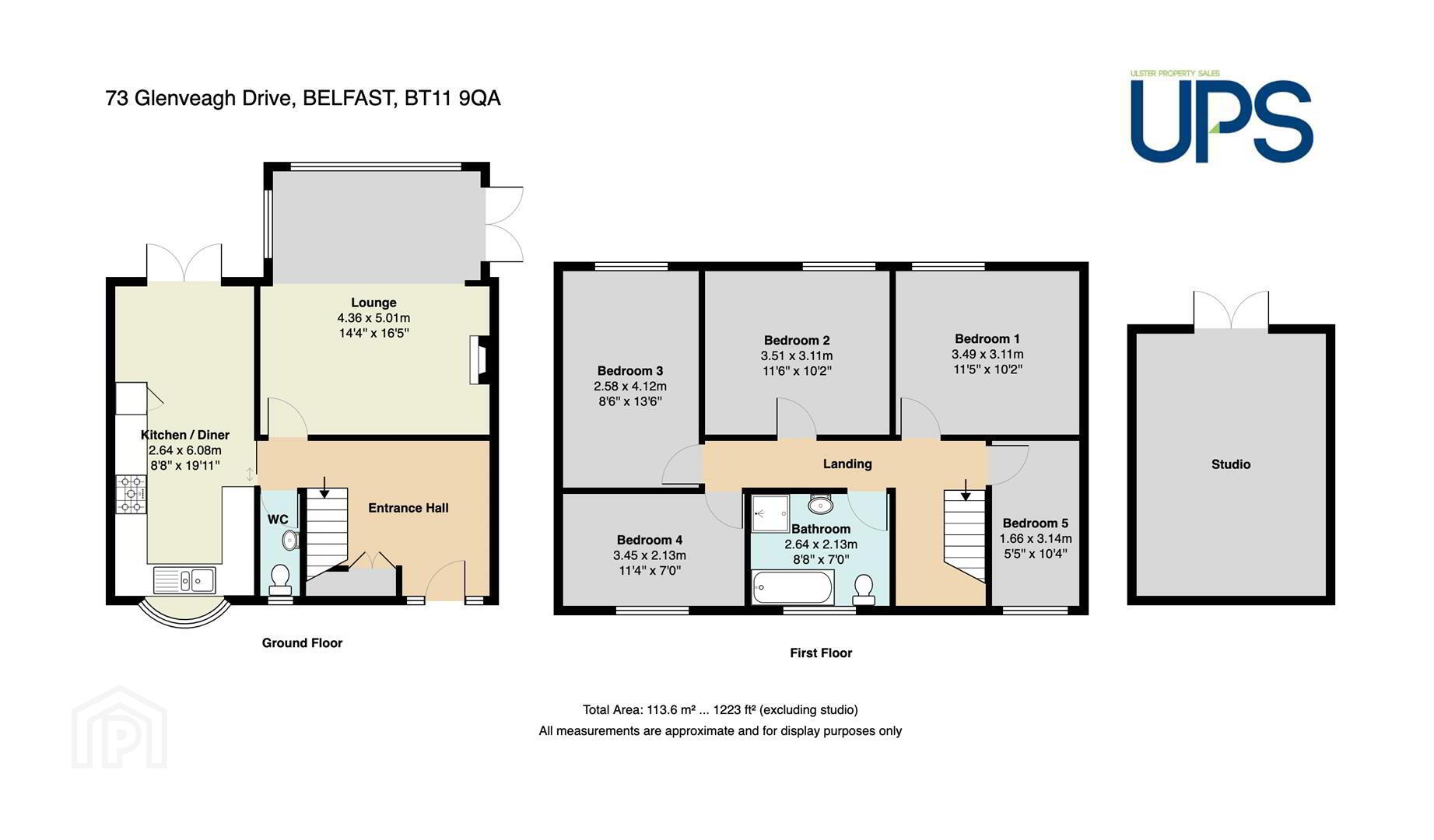73 Glenveagh Drive,
Lenadoon, Belfast, BT11 9QA
5 Bed End-terrace House
Offers Over £179,950
5 Bedrooms
1 Bathroom
1 Reception
Property Overview
Status
For Sale
Style
End-terrace House
Bedrooms
5
Bathrooms
1
Receptions
1
Property Features
Tenure
Freehold
Energy Rating
Broadband Speed
*³
Property Financials
Price
Offers Over £179,950
Stamp Duty
Rates
£1,007.27 pa*¹
Typical Mortgage
Legal Calculator
In partnership with Millar McCall Wylie
Property Engagement
Views Last 7 Days
144
Views Last 30 Days
537
Views All Time
16,693
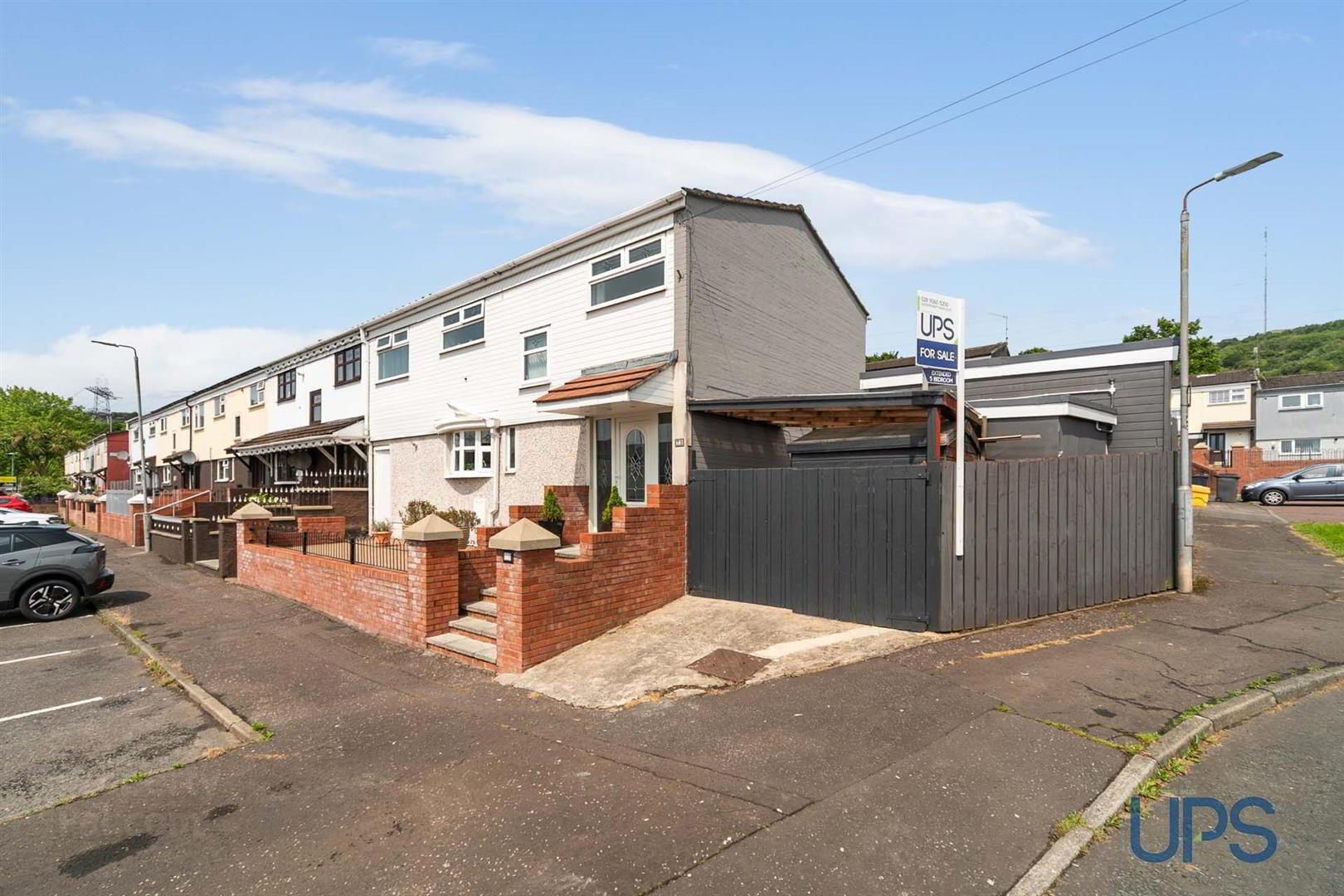
Additional Information
- An extraordinary larger house type that has been further extended by the current owner within this highly sought-after residential location that enjoys tremendous doorstep convenience.
- Substantial living space extending to around an impressive 1223 sq ft and has stylish, sizeable accommodation throughout.
- Five good-sized bedrooms, four bedrooms with built-in bedroom furniture.
- Extended bright and airy living room privately positioned to the rear of the property.
- Luxury high-gloss fitted kitchen with access to a superb dining/entertaining area which has built-in seating with storage.
- Luxurious white bathroom suite with a separate shower cubicle and spotlights. Additional downstairs W.C.
- Gas-fired central heating / uPVC double glazing.
- Fantastic bright south-facing position with a well-maintained, good-sized, privately enclosed rear garden and patio area.
- Feature garden bar Providing an eye-catching entertaining space, the garden also has an outdoor tap and outdoor power socket as well as a feature firepit/chimney.
- Close to lots of schools, shops and transport links, along with an abundance of amenities in Andersonstown, including state-of-the-art leisure facilities and much more!
This substantial home extends to around an impressive 1223 sq ft and has been very well maintained and presented throughout; the eye-catching accommodation is briefly outlined below.
Five good-sized bedrooms, four bedrooms with built-in bedroom furniture and a modern, luxury white bathroom suite that has spotlights and a separate shower cubicle complete the first floor.
On the ground floor there is a spacious and welcoming entrance hall with an attractive herringbone effect floor as well as a handy located downstairs W.C. that has decorative tiling and spotlights; in addition, there is a fantastic bright and airy living room that has been extended and is ideally positioned privately to the rear of the property with views and access to the well-maintained gardens. An upgraded, high-gloss-finished kitchen, also with spotlights and plumbing for an American-style fridge/freezer, is open plan to a superb dining/entertaining area which has built-in seating with storage.
The property is ideally positioned with bright south-facing gardens that get the sun, and there is a well-maintained, privately enclosed rear garden with a flagged patio that has an outdoor fire pit/chimney as well as an outdoor tap and outdoor power socket. In addition, there is an eye-catching garden bar that makes use of the superb setting, providing a perfect entertaining area.
Early viewing is strongly recommended for this special home.
- GROUND FLOOR
- Upvc double glazed front door to spacious and welcoming entrance hall, beautiful herringbone effect floor.
- DOWNSTAIRS W.C
- Low-flush W.C., wash hand basin and storage unit, chrome effect sanitary ware, chrome effect towel warmer, beautiful tiled walls and floor, spotlights, and PVC stripped ceiling.
- EXTENDED LIVING ROOM 5.54m 4.34m (18'2 14'3)
- Beautiful herringbone-effect floor, spotlights, and UPVC double-glazed double doors leading to privately enclosed gardens.
- LUXURY HIGH-GLOSS KITCHEN / DINING 6.30m 2.44m (20'8 8'0)
- Range of high- and low-level units, single-drainer stainless steel 1 1/2 bowl sink unit, integrated dishwasher, built-in hob, stainless steel extractor fan, tiled floor and partially tiled walls, spotlights, plumbed for American-style fridge/freezer, open plan to dining space with built-in seating and storage, UPVC double-glazed patio doors to enclosed gardens.
- FIRST FLOOR
- Spacious landing, spotlights.
- BEDROOM 1 3.48m 3.23m (11'5 10'7)
- Wooden-effect stripped floor, excellent range of built-in modern bedroom furniture.
- BEDROOM 2 3.23m 2.31m (10'7 7'7)
- Laminated wood effect floor.
- BEDROOM 3
- Laminated wood effect floor, built-in bedroom furniture.
- BEDROOM 4
- Wooden effect stripped floor, built-in bedroom furniture with desk/study area.
- BEDROOM 5
- Wooden effect stripped floor, built-in bedroom furniture.
- LUXURY WHITE BATHROOM SUITE
- Bath, separate shower cubicle, thermostatically controlled shower unit, low-flush W.C., wash hand basin with storage unit, spotlights, PVC stripped ceiling and walls.
- OUTSIDE
- South-facing, privately enclosed, good-sized rear garden that captures the sun, additional flagged patio with outdoor fireplace/fire pit, outdoor power sockets and outdoor tap. Pub shed providing an ideal entertaining area that has double doors, light and power.


