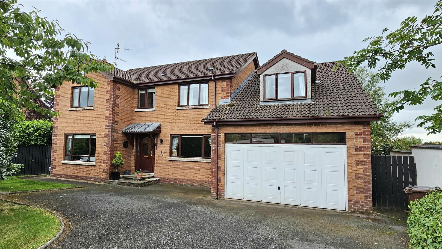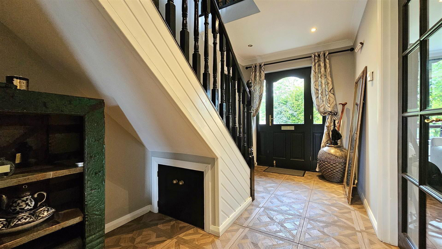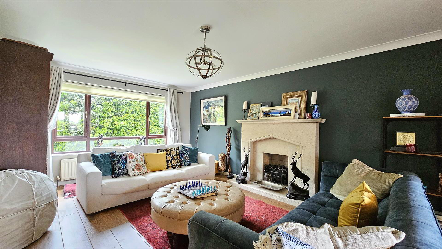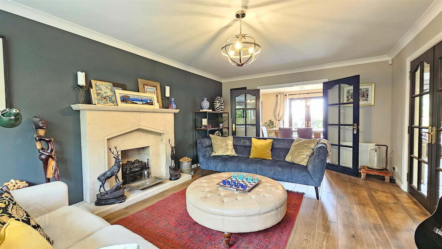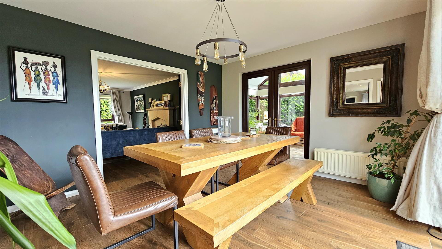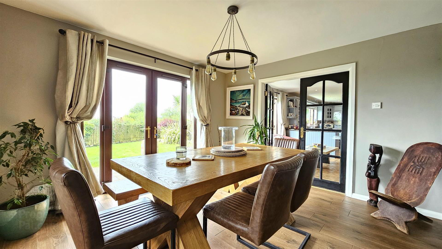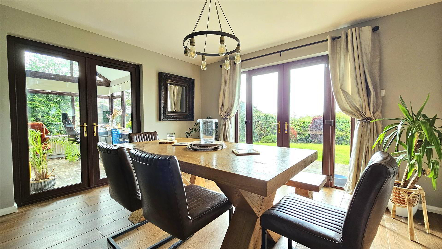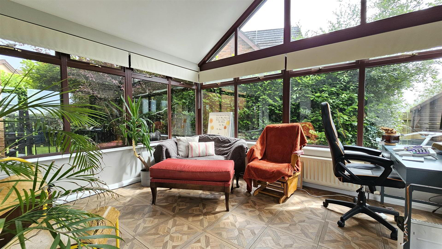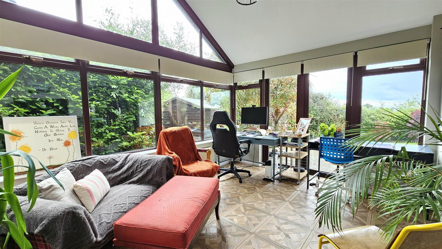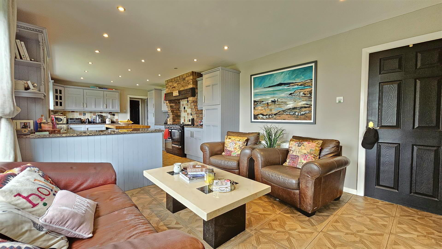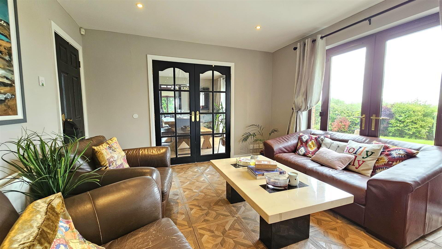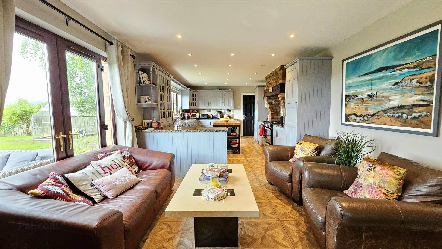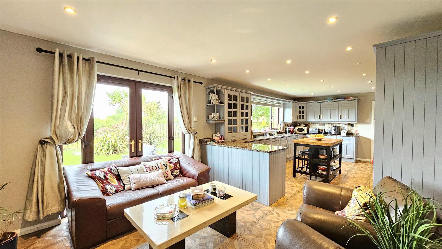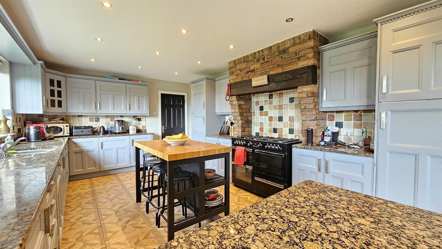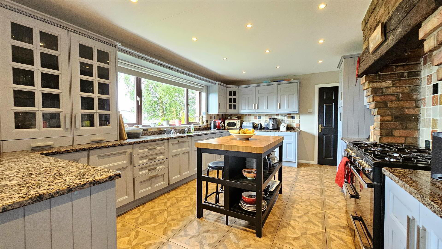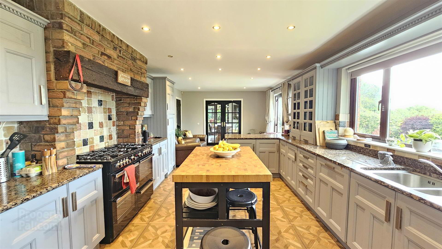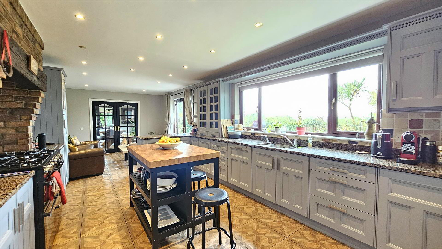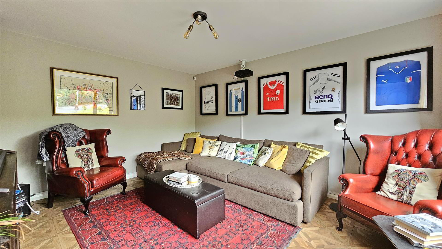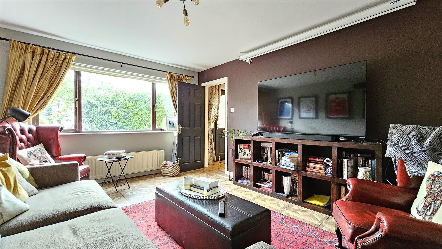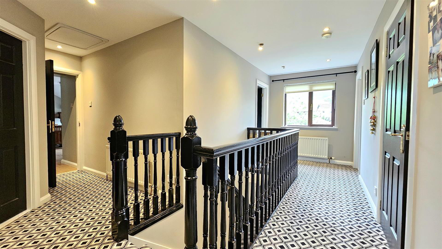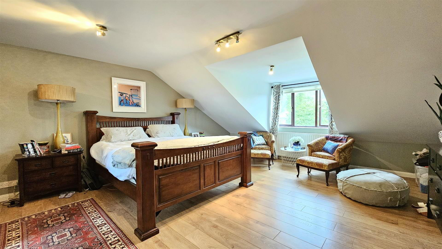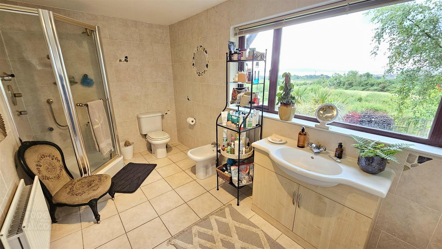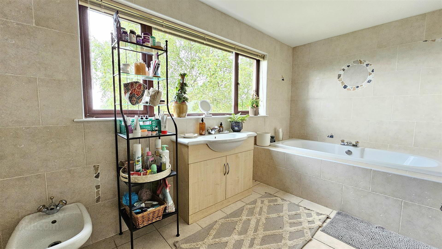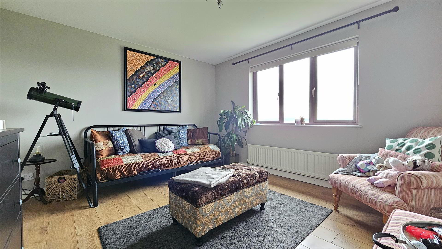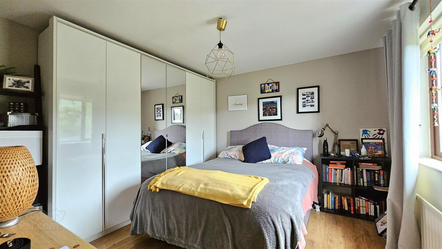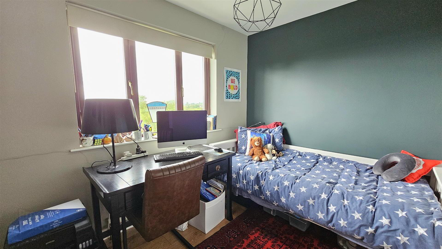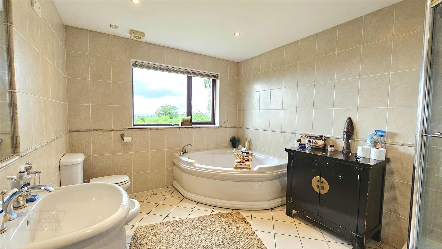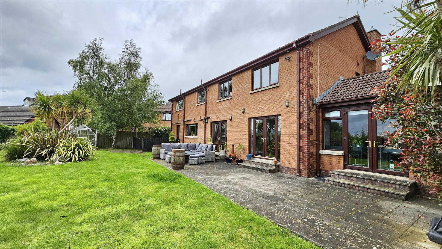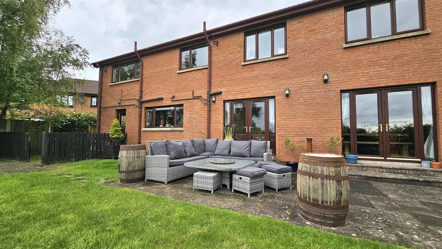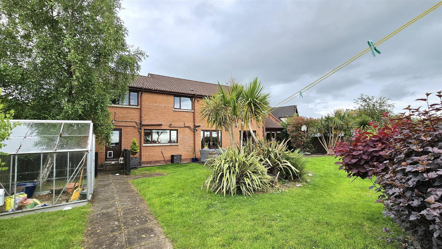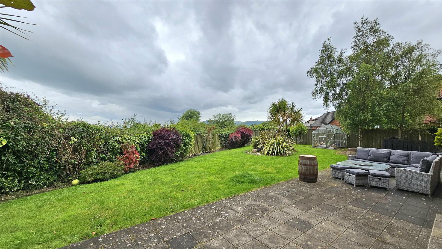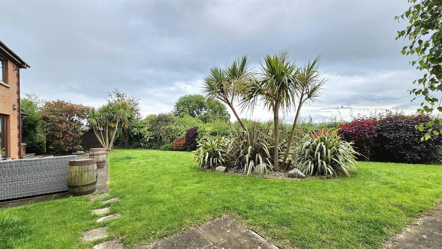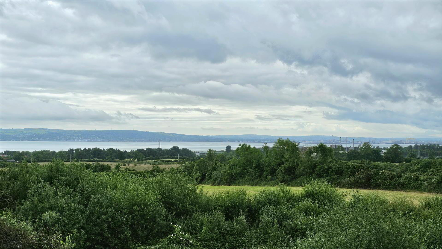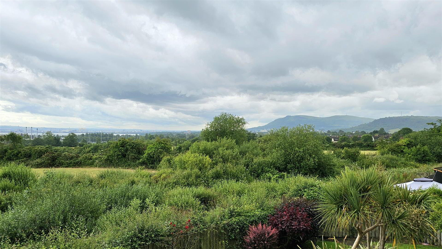73 Farm Lodge Drive,
Greenisland, BT38 8XN
5 Bed Detached House
Sale agreed
5 Bedrooms
4 Bathrooms
4 Receptions
Property Overview
Status
Sale Agreed
Style
Detached House
Bedrooms
5
Bathrooms
4
Receptions
4
Property Features
Tenure
Freehold
Energy Rating
Broadband
*³
Property Financials
Price
Last listed at Offers Around £449,950
Rates
£2,970.00 pa*¹
Property Engagement
Views All Time
19
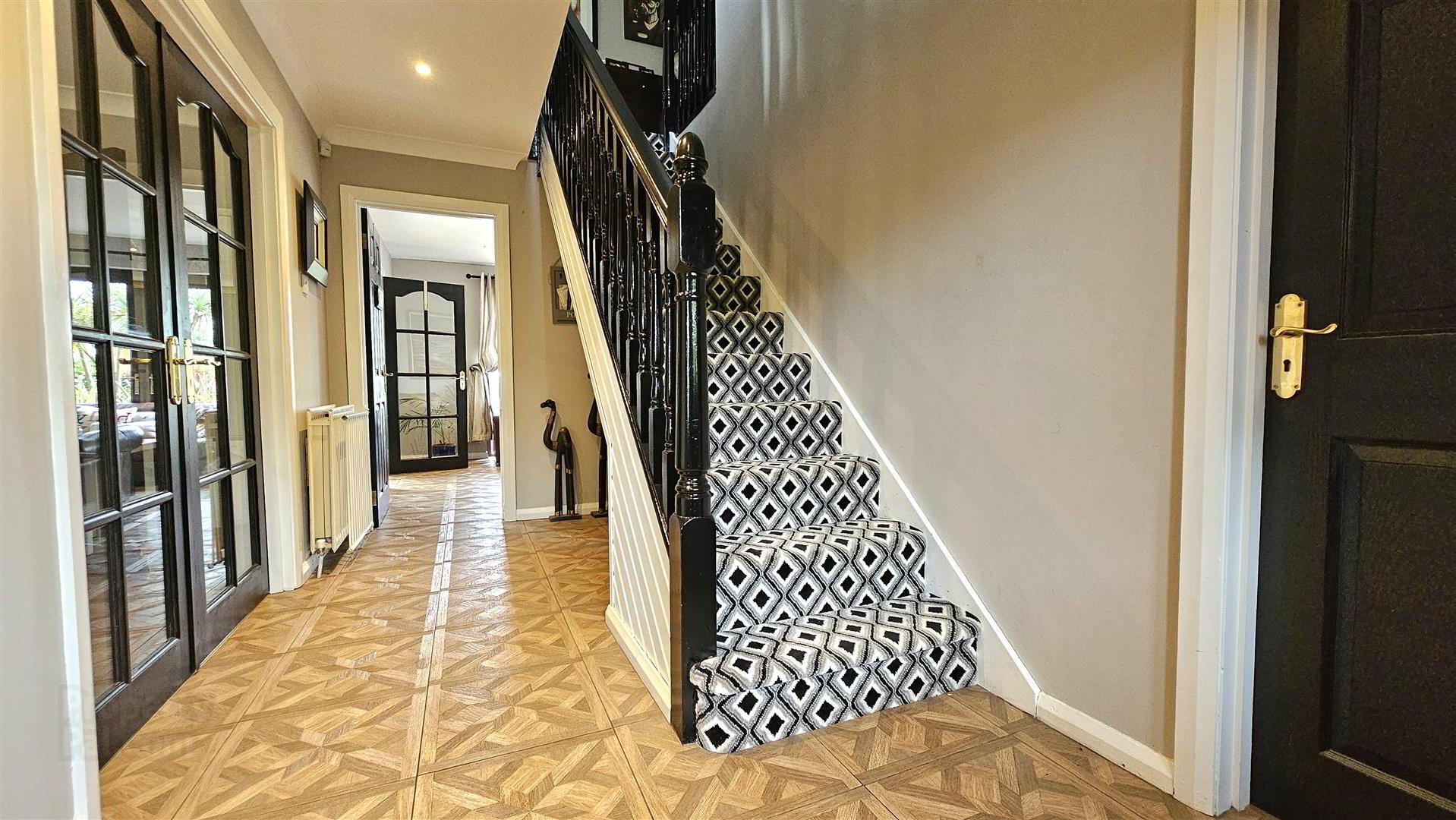 This substantial red brick detached house is an exceptional property offering the perfect blend of comfort, luxury and spacious well-presented accommodation in the historically sought after Greenisland location. With its extensive features and modern amenities, it provides an ideal family home ready for immediate occupancy.
This substantial red brick detached house is an exceptional property offering the perfect blend of comfort, luxury and spacious well-presented accommodation in the historically sought after Greenisland location. With its extensive features and modern amenities, it provides an ideal family home ready for immediate occupancy.Substantial red brick detached house
Extends to circa 2950 sq.ft. including integral garage
Five bedrooms, incorporating four doubles & four reception rooms
16' Five piece en suite with white suite off master bedroom
Jack & Jill style en suite off bedrooms two & three
Family bathroom with five piece suite boasting corner Spa bath
Receptions rooms incorporate, lounge, family room, dining room & sun room
Separate double doors to garden from dining room, sun room and Kitchen diner
28' kitchen open plan to additional dining space / family area
Kitchen incorporates an extensive range of grey high & low level units with granite work tops
Utility room & downstairs Wc Gas heating system & uPVC double glazing
Views to Belfast, Belfast Lough and Cave Hill
Extensively tiled on the ground floor
Generous garden with a southerly aspect backing onto countryside
Driveway providing off road parking for three/four cars & Integrated double garage
Well presented, worthy of the earliest inspection
- Entrance hall
- Radiator, ceramic tiled floor, doors to:
- Lounge 19'5" x 12'8"
- Double glazed window to front aspect, feature fireplace, radiator, ceramic tiled floor, double doors to dining room.
- Dining room 12'8" x 11'9"
- Double glazed double doors to rear garden, double doors to sun room and kitchen/diner, radiator, ceramic tiled floor.
- Sun room 12'10" x 10'10"
- Double glazed double doors to rear garden, double glazed window to side and rear aspect, radiator, ceramic tiled floor.
- Family room 14'7" x 11'8"
- Double glazed window to front aspect, radiator.
- Kitchen/diner 28'4" x 11'9"
- Double glazed window to front aspect, double doors to rear garden, range of high and low level units with granite worktops, inset 1.5 bowl stainless steel sink and drainer with mixer tap over, glazed display cabinet, breakfast bar, extractor fan, radiator, ceramic tiled floor, open plan to dining area.
- Utility Room
- Double glazed window to side aspect, door to rear garden, range of low level units, inset stainless steel sink and drainer with mixer tap over, radiator.
- Downstairs Wc
- Double glazed window to side aspect, white suite comprising low flush Wc, wash hand basin, ceramic tiled floor.
- Stairs and landing
- Double glazed window to front aspect, airing cupboard, doors to
- Bedroom one 20'2" x 16'8"
- Double glazed window to front aspect, built-in sliderobes, radiator, laminate wood floor, door to en-suite.
- En-suite
- Double glazed window to rear aspect, white suite comprising low flush Wc, wash hand basin.
- Bedroom two 13'3" x 12'8"
- Double glazed window to front aspect, radiator, laminate wood floor, door to en-suite.
- En-suite.
- Jack and Jill style en-suite, double glazed window to side aspect, low flush Wc, pedestal sink and corner shower, radiator, ceramic tiled floor.
- Bedroom three 12'7" x 11'8"
- Double glazed window to rear aspect, radiator, door to en-suite.
- Bedroom four 11'8" x 11'5"
- Double glazed window to front aspect, radiator.
- Bedroom five 9'5" x 7'3"
- Double glazed window to rear aspect, radiator.
- Bathroom
- Double glazed window to rear aspect, white suite comprising low flush Wc, pedestal sink, bidet, corner suite bath and separate shower cubicle, radiator, fully tiled walls, ceramic tiled floor.
- Double garage 18'10" x 16'8"
- Double glazed window to rear aspect, white suite comprising low flush Wc, pedestal sink, bidet, corner suite bath and separate shower cubicle, radiator, fully tiled walls, ceramic tiled floor.
- Gardens and grounds
- At there rear there is a garden laid to lawn with a range of mature trees and hedges and patio area, whilst at the front a garden in lawn and driveway.
- Floor Plan
- THINKING OF SELLING ?
ALL TYPES OF PROPERTIES REQUIRED
CALL US FOR A FREE NO OBLIGATION VALUATION
UPS CARRICKFERGUS
T: 028 93365986
E:[email protected]


