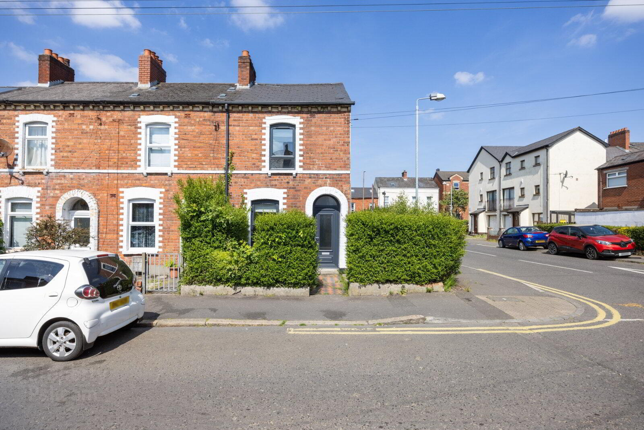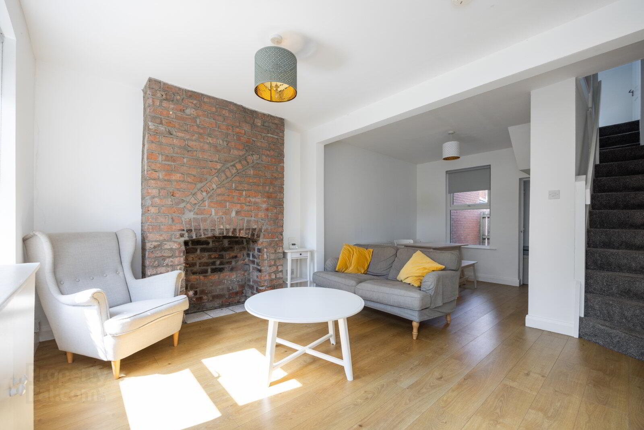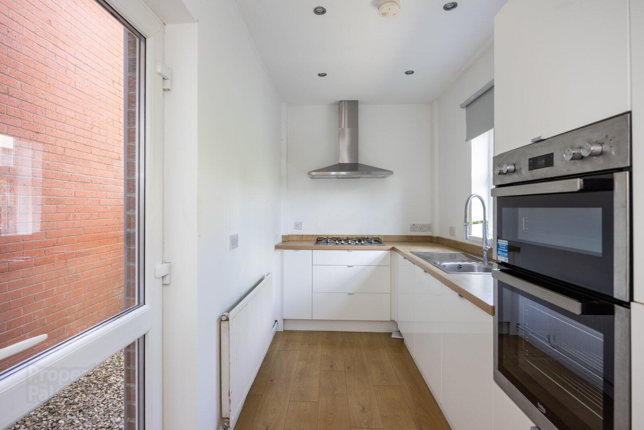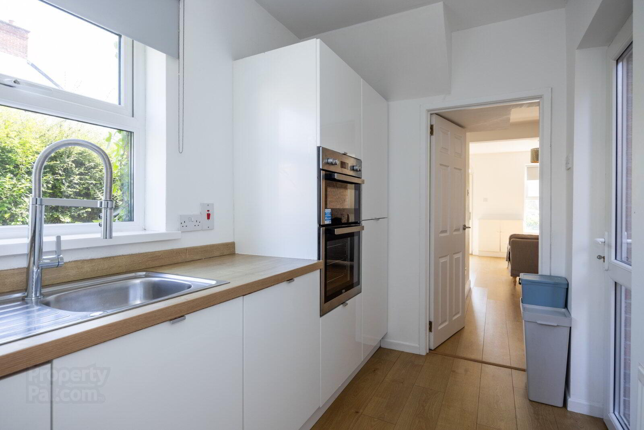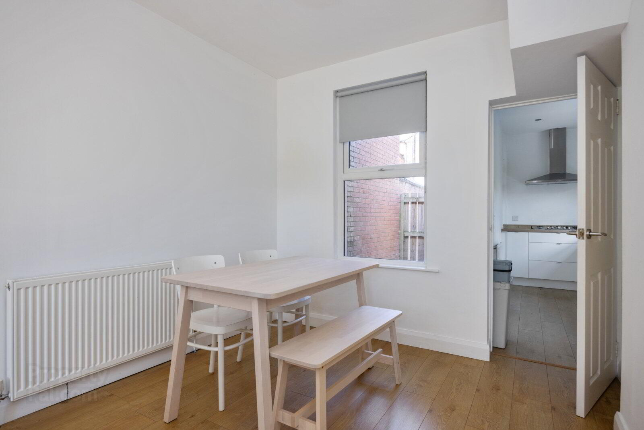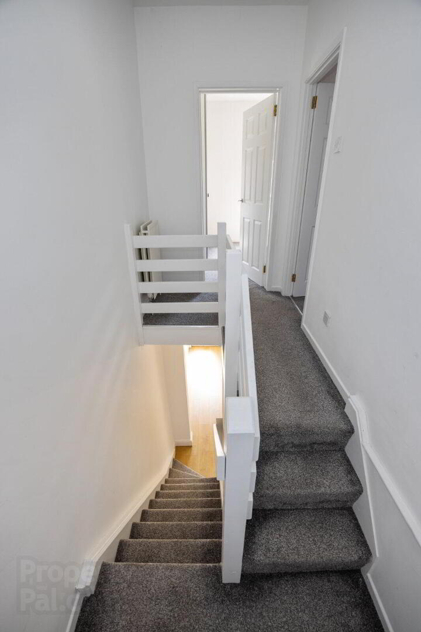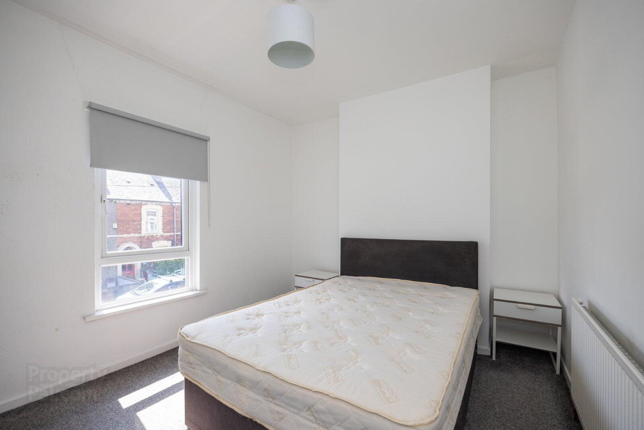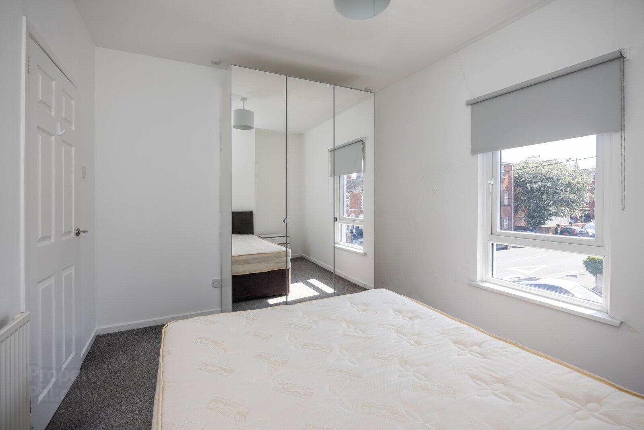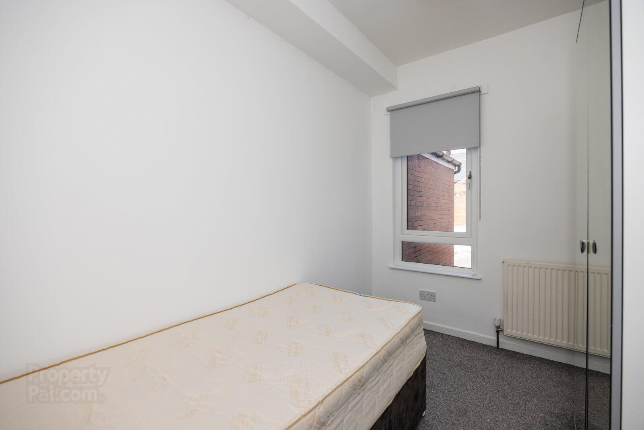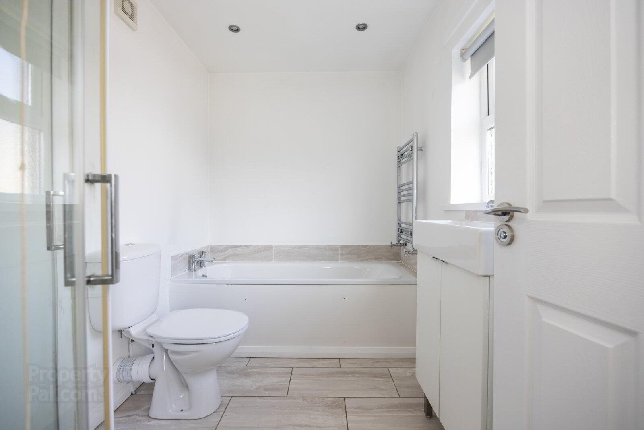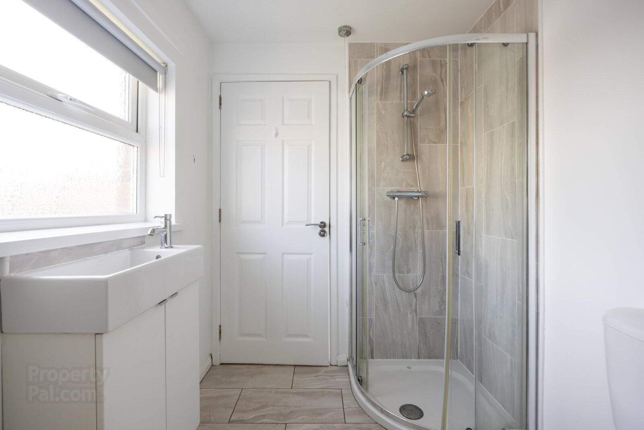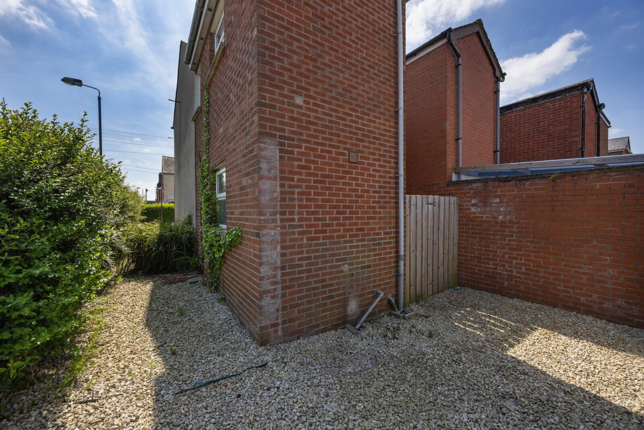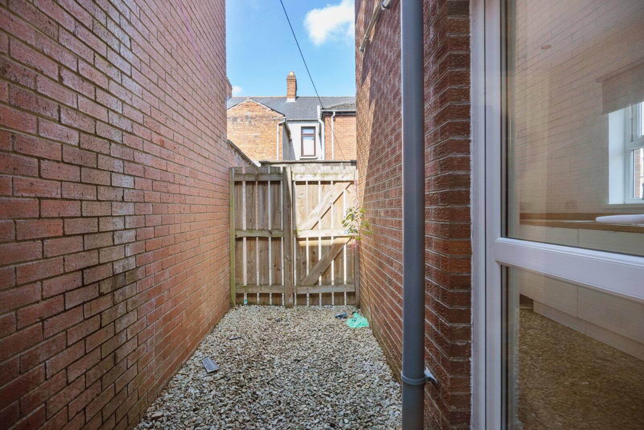73 Donnybrook Street,
Belfast, BT9 7DE
2 Bed End-terrace House
Sale agreed
2 Bedrooms
1 Bathroom
1 Reception
Property Overview
Status
Sale Agreed
Style
End-terrace House
Bedrooms
2
Bathrooms
1
Receptions
1
Property Features
Tenure
Not Provided
Energy Rating
Broadband
*³
Property Financials
Price
Last listed at Asking Price £165,000
Rates
£1,055.23 pa*¹
Property Engagement
Views Last 7 Days
61
Views Last 30 Days
399
Views All Time
9,002
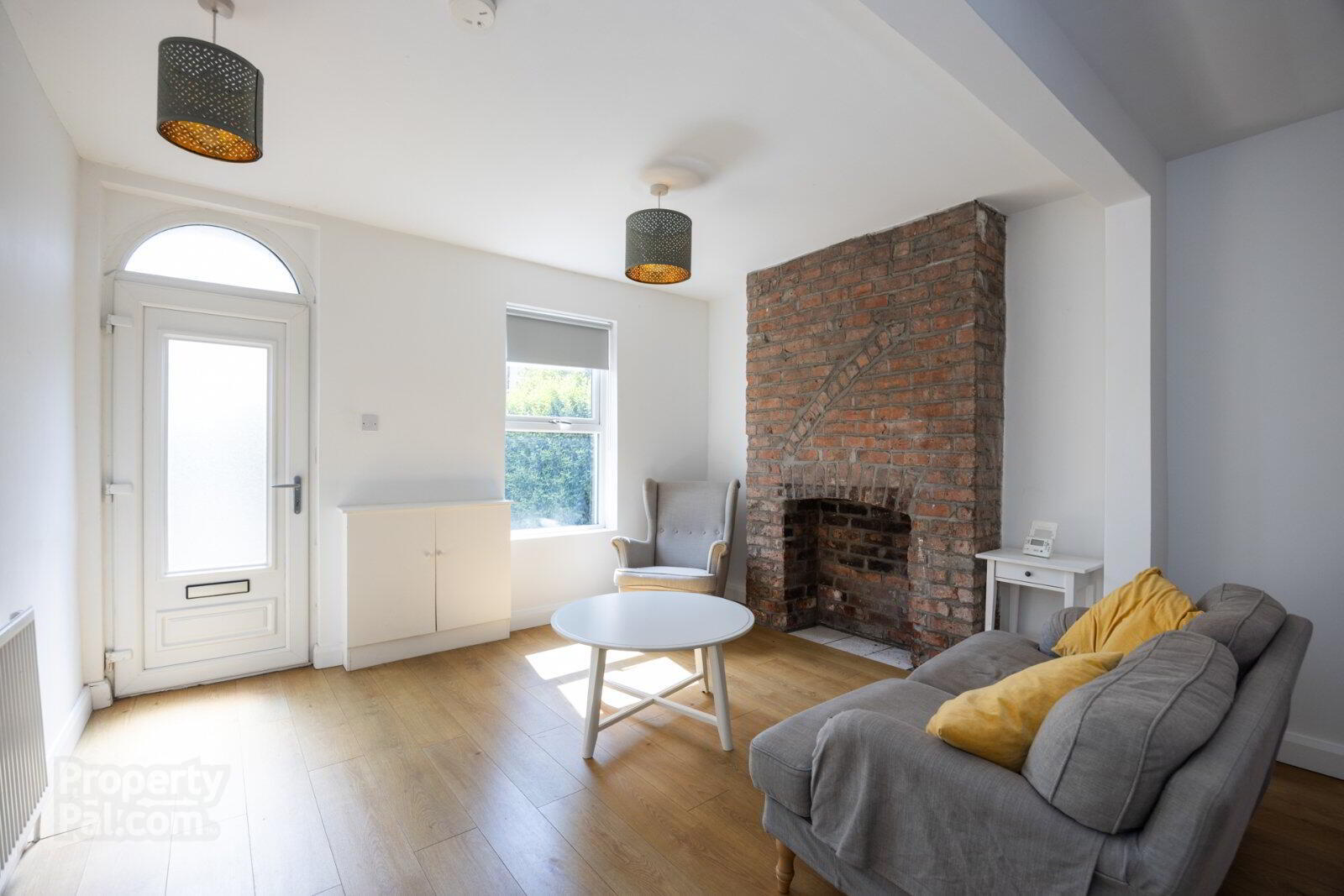
Additional Information
- Bright and spacious end-terrace in ever popular and convenient location
- Excellent proximity to many shops, tempting bar-restaurants, QUB and the City Centre
- Living room with wood effect flooring and feature brick fireplace
- Open plan dining room with matching flooring and storage understairs
- Modern fitted kitchen with range of integrated appliances
- First floor bathroom with a modern white suite
- Two well-proportioned bedrooms
- Mains gas heating, uPVC double glazing
- Front yard, side and rear garden area with optional off street parking for one vehicle
- uPVC front door with glazed inset to
- Living Room
- 3.88m x 2.9m (12'9" x 9'6")
Wood effect flooring, floor to ceiling brick fireplace, open to: - Dining Room
- 3.19m x 2.54m (10'6" x 8'4")
Matching flooring, storage understairs with plumbing for a washing machine - Kitchen
- 3.82m x 1.82m (12'6" x 6'0")
Modern fitted kitchen with range of units and integrated appliances - First Floor Landing
- Airing cupboard with Vokera gas boiler
- Bathroom
- 2.64m x 1.77m (8'8" x 5'10")
White suite comprising panelled bath with mixer taps, low flush WC, vanity unit, corner shower cubicle and extractor fan - Bedroom 1
- 3.87m x 3m (12'8" x 9'10")
- Bedrooom 2
- 3.22m x 2.2m (10'7" x 7'3")
- Outside
- Front, side and rear gardens with the option of off-street parking for one vehicle


