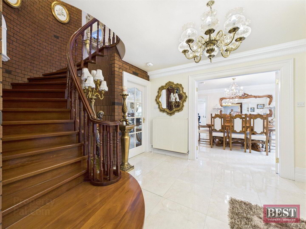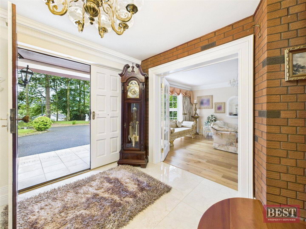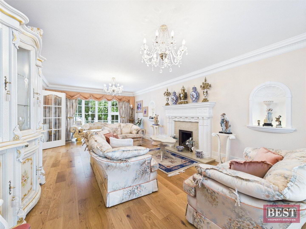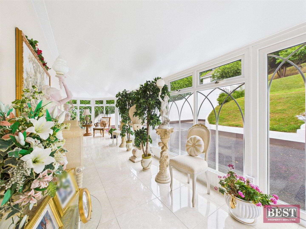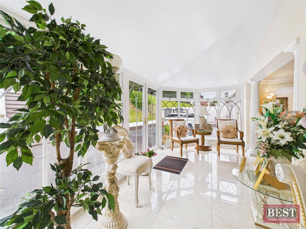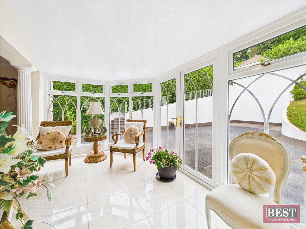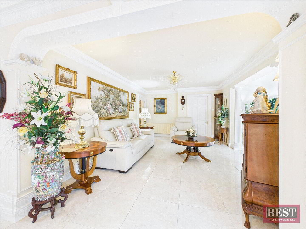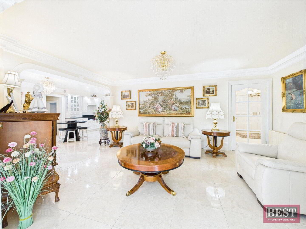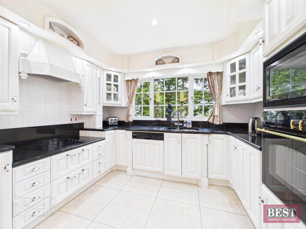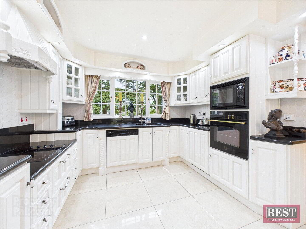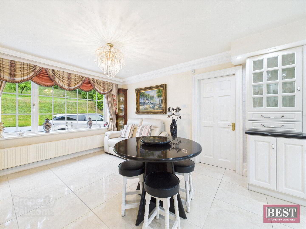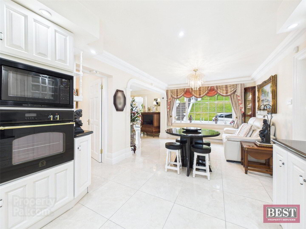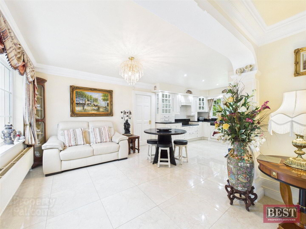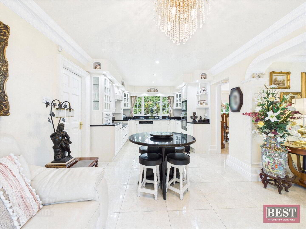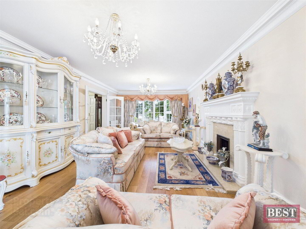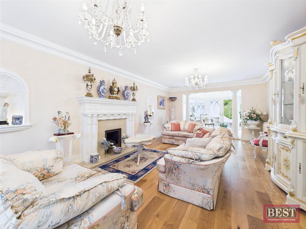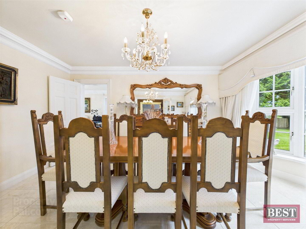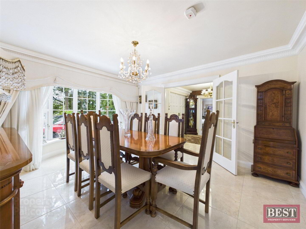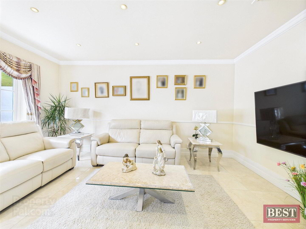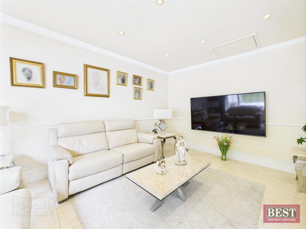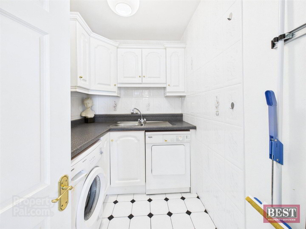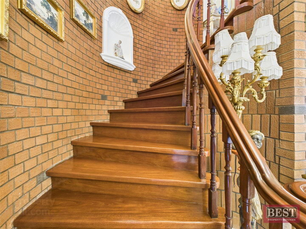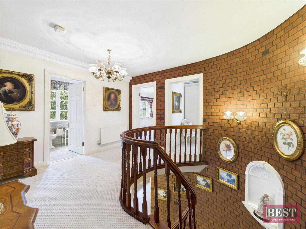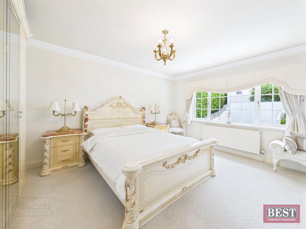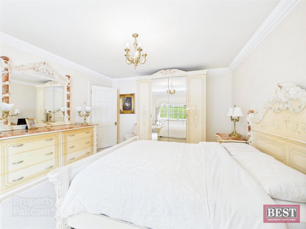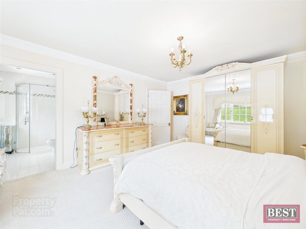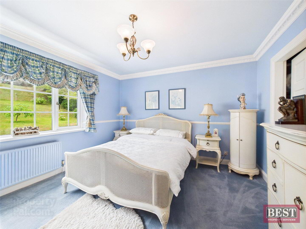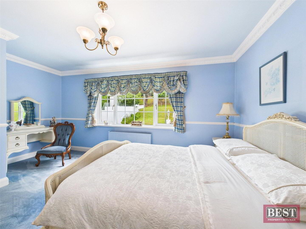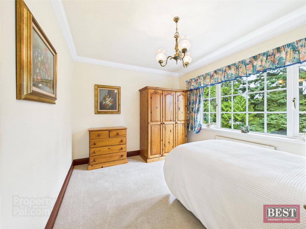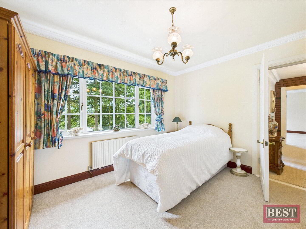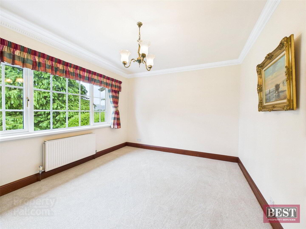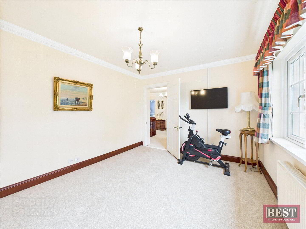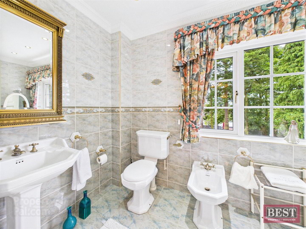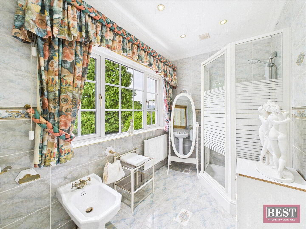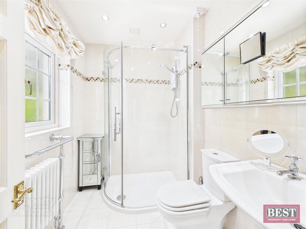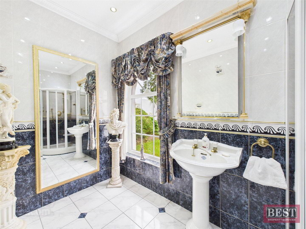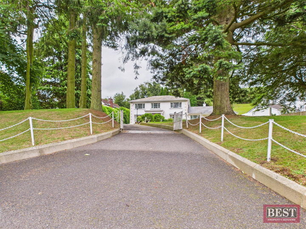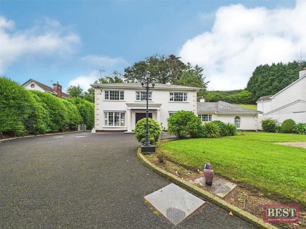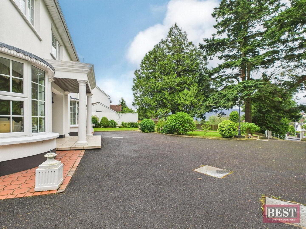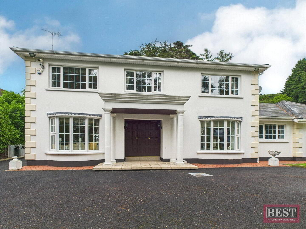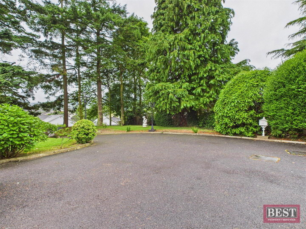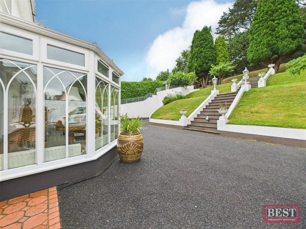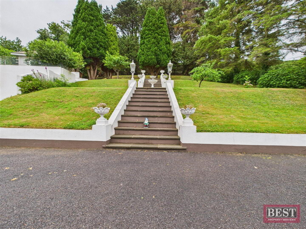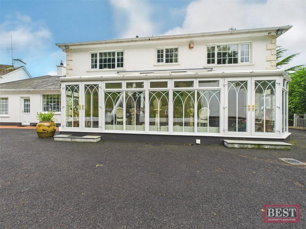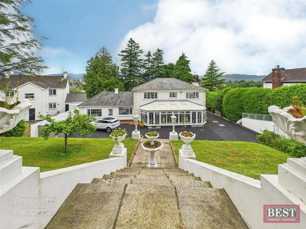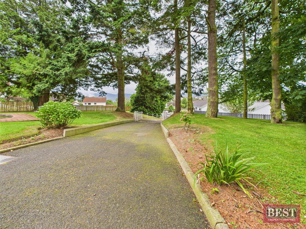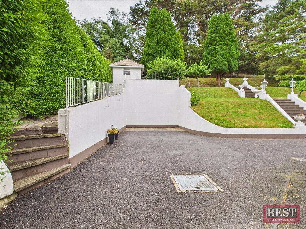73 Burren Road,
Warrenpoint, Newry, BT34 3SA
4 Bed Detached House
Sale agreed
4 Bedrooms
3 Bathrooms
4 Receptions
Property Overview
Status
Sale Agreed
Style
Detached House
Bedrooms
4
Bathrooms
3
Receptions
4
Property Features
Tenure
Not Provided
Energy Rating
Broadband
*³
Property Financials
Price
Last listed at Guide Price £525,000
Rates
£2,742.12 pa*¹
Property Engagement
Views Last 7 Days
905
Views Last 30 Days
4,876
Views All Time
13,952
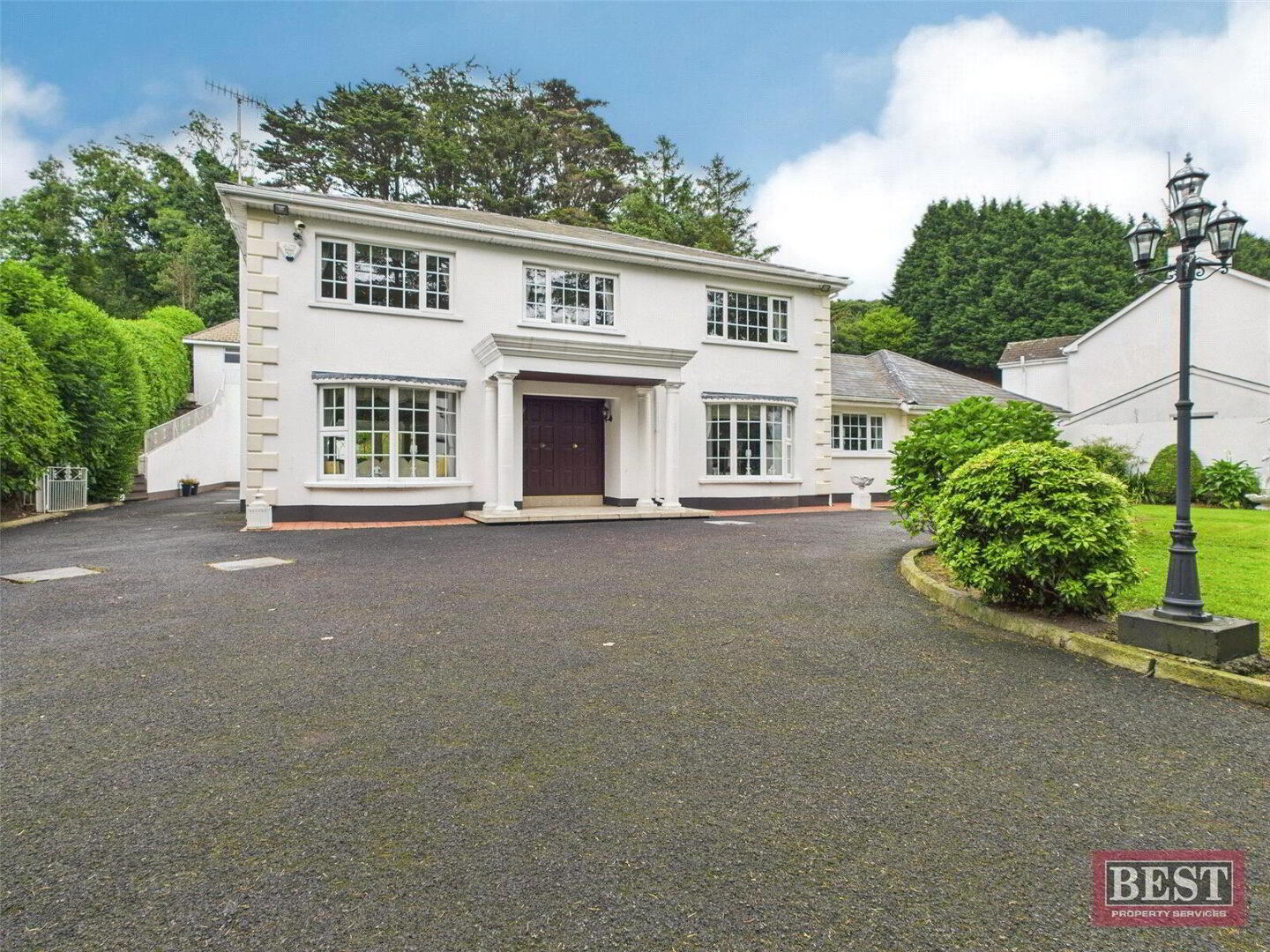
Additional Information
- Exceptionally well kept and maintained four bedroom detached house on a large site
- Located on the desirable Burren Road, with close links to all of Warrenpoint amenities
- Four Double Bedrooms / Four Reception Rooms / Three Bathrooms
- Impressive tree lined entrance and large back garden
- Ideal family home for anyone looking for more space in a great location
Best Property Services are proud to introduce to the market No 73 Burren Road, an impressive detached family home nestled in the heart of Warrenpoint. This splendid four bedroom property offers the opportunity to purchase a well kept and maintained home with plenty of outside space in a highly desirable location.
As you enter through the robust double doors, you are greeted by a marvellously elegant entrance hall with tiled flooring giving access to the heart of the home. The striking curved staircase with polished wooden steps stands as a stunning centrepiece.
On the ground floor, two large living areas, each with meticulously detailed cornicing and ceiling coving, are seamlessly connected by a bright and airy sunroom to the rear of the property with double door access to the rear garden. The kitchen and dining room are connected via the living room creating a natural flow throughout the house. The dining room to the front of the house benefits from a large bay window overlooking the front garden with convenient access to the kitchen with a full range of upper and lower kitchen units along with plenty of space for more informal dining. Off the kitchen is a rear hallway giving access to a bathroom, additional living space, utility room and rear door access.
Upstairs you will find two double bedrooms overlooking the front of the house, the main house bathroom and two larger double bedrooms overlooking the rear with the master bedroom including an ensuite bathroom.
Externally to the front of the property is a gated entrance flanked by mature trees and lawn with a large driveway leading to the front and rear of the property. To the rear of the house there is a large patio area and well maintained tiered garden with mature hedging and trees offering privacy
This property would make an exceptional family home or for someone looking for more space

Click here to view the 3D tour

