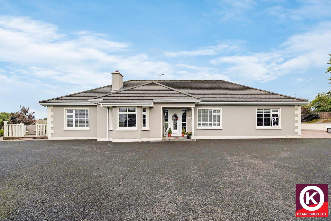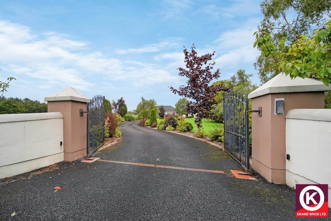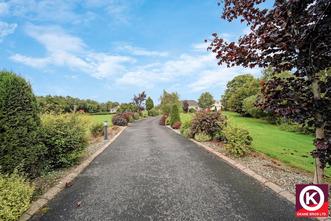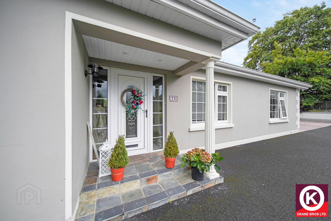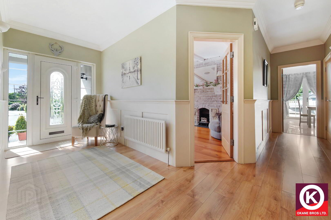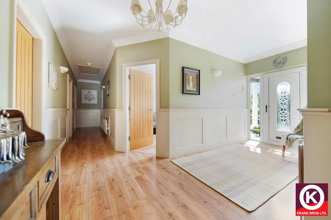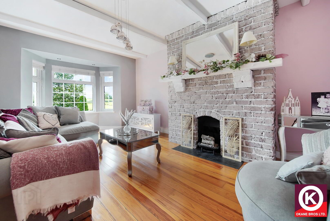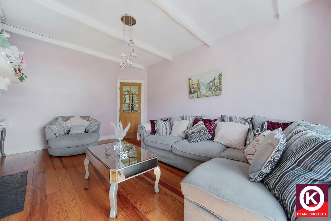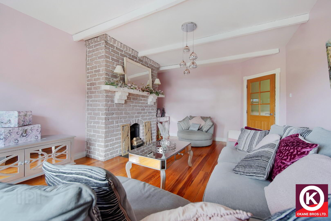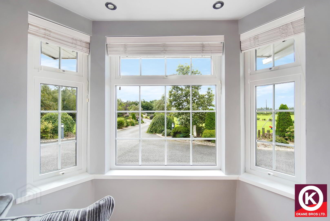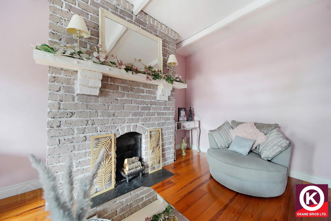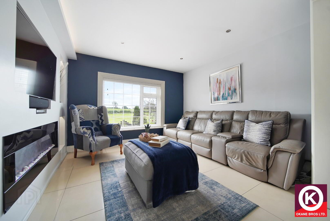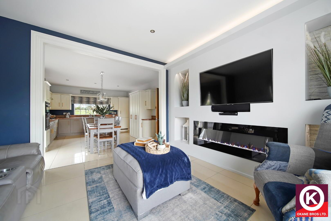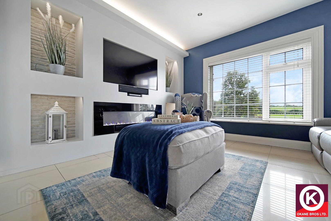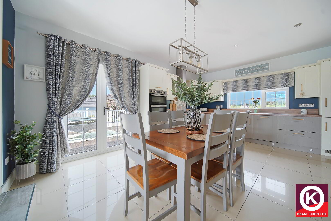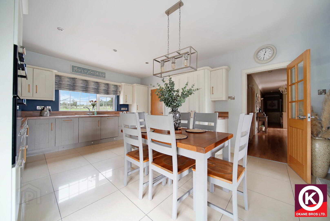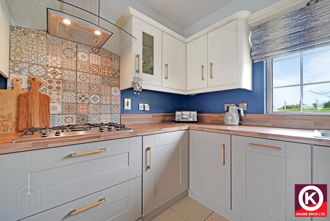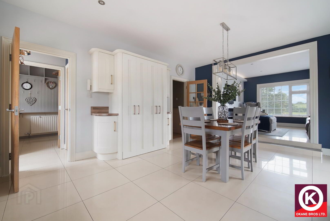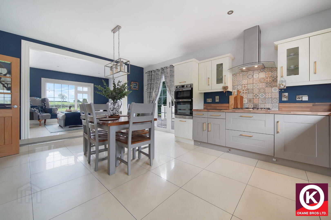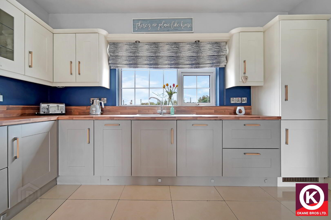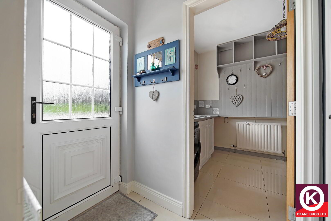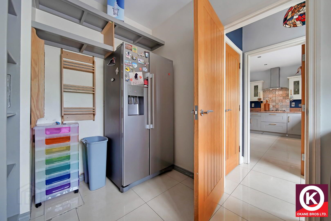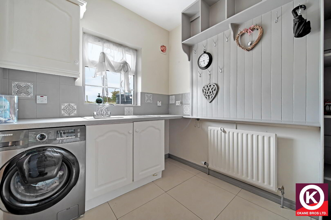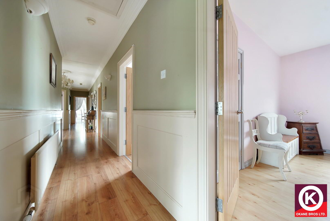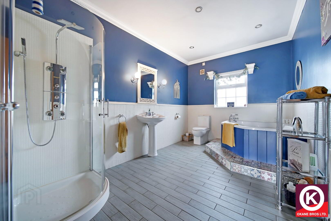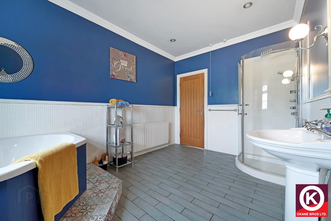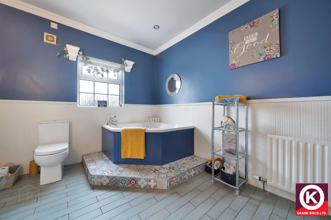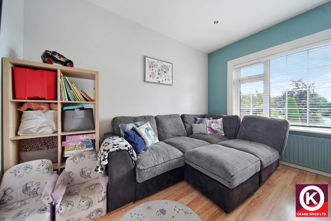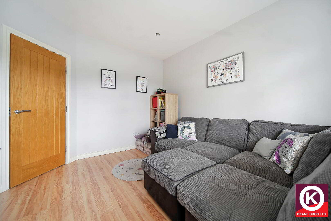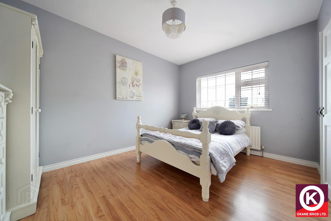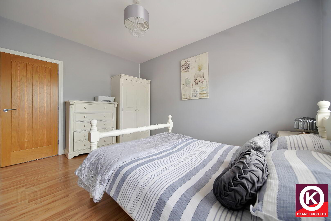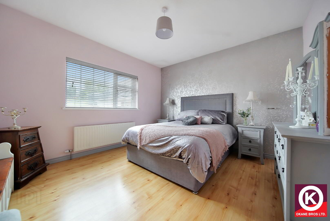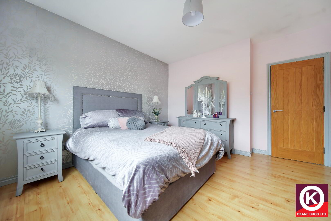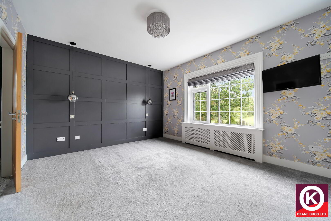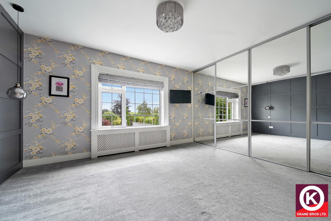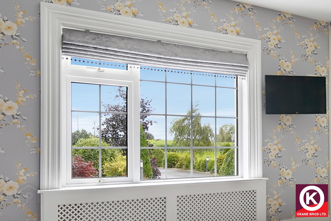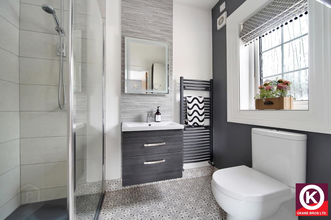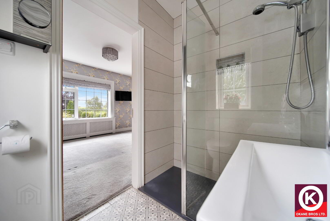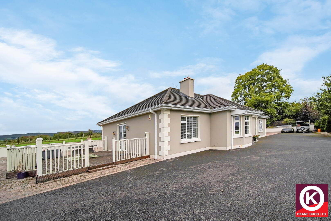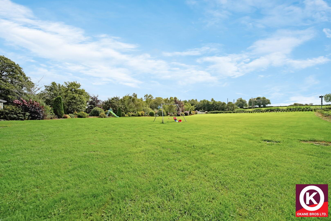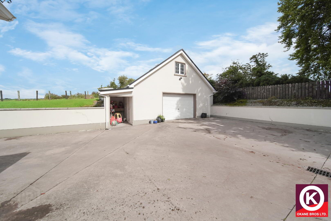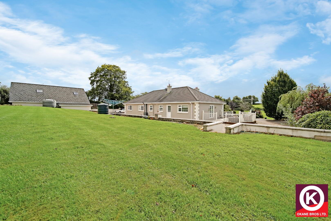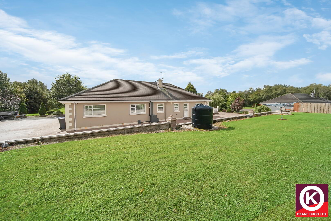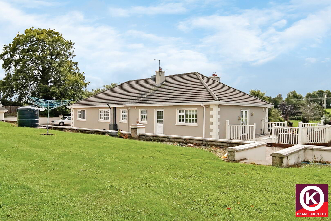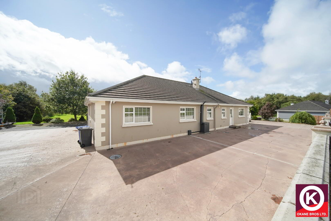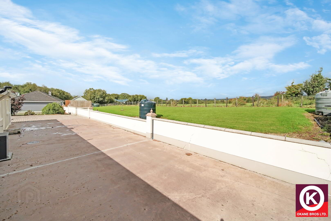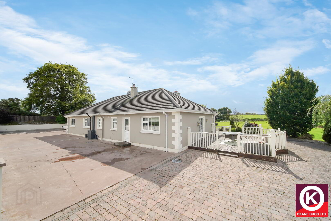73 Arvalee Road,
Omagh, BT79 0NE
4 Bed Detached Bungalow
Offers Over £359,950
4 Bedrooms
2 Bathrooms
2 Receptions
Property Overview
Status
For Sale
Style
Detached Bungalow
Bedrooms
4
Bathrooms
2
Receptions
2
Property Features
Tenure
Not Provided
Heating
Oil
Broadband Speed
*³
Property Financials
Price
Offers Over £359,950
Stamp Duty
Rates
£1,499.78 pa*¹
Typical Mortgage
Legal Calculator
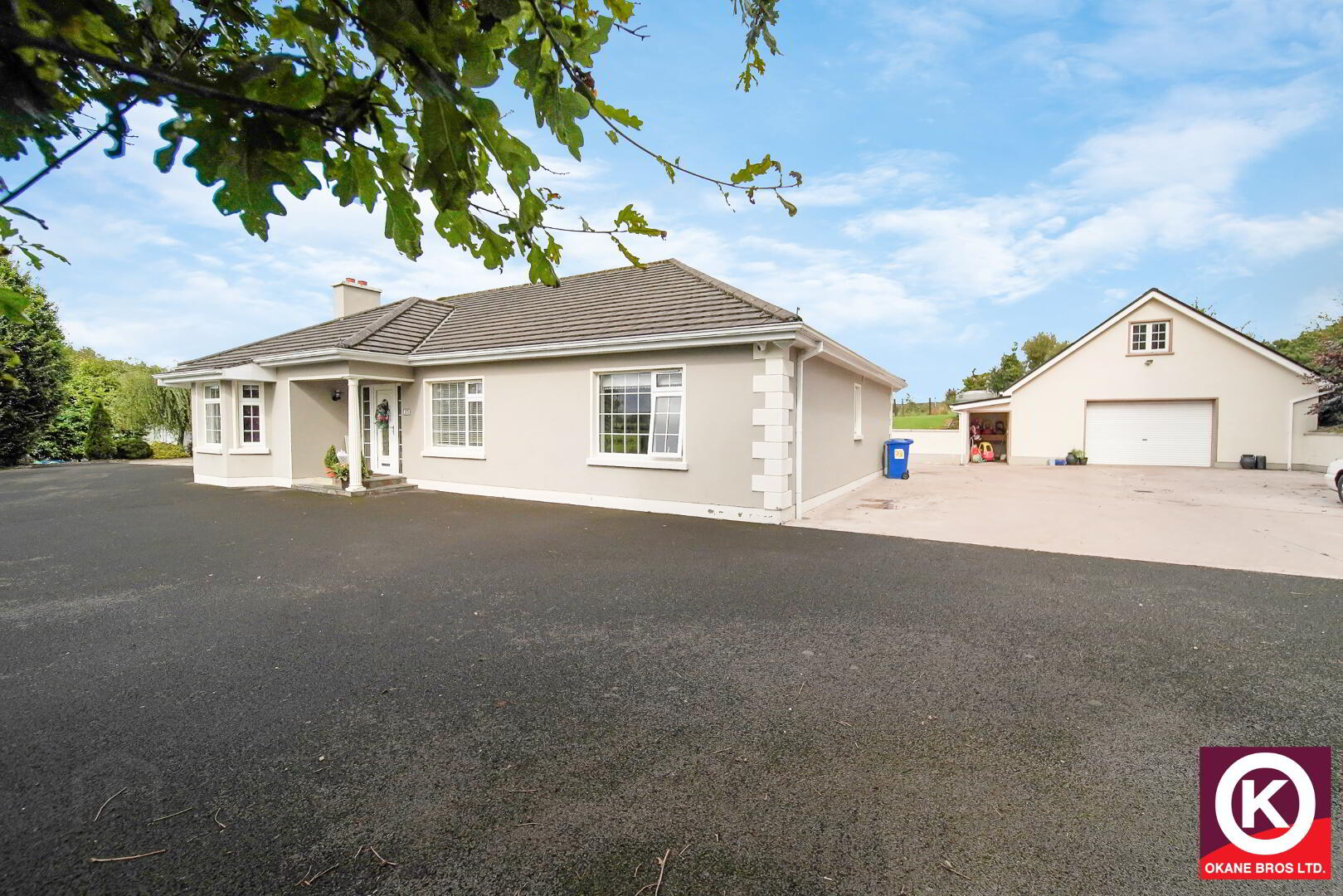
Additional Information
- SUPERB DETACHED BUNGALOW SITUATED ON A SPACIOUS SITE
- OPEN PLAN KITCHEN/ DINING/ LIVING AREA WITH MODERN FITTED UNITS
- LOUNGE WITH BAY WINDOW AND ATRRACTIVE BRICK FIREPLACE
- MASTER BEDROOM WITH FITTED MIRRORED SLIDING DOOR WARDROBE & EN-SUITE
- 3 FURTHER WELL PROPORTIONED BEDROOMS ALL WITH LAMINATE FLOOR COVERING
- BATHROOM WITH UNICHROME POWER SHOWER & RAISED CORNER BATH
- PATIO DOORS FROM KITCHEN LEADING TO SPACIOUS DECKING AREA
- ENTRANCE PILLARS WITH ELECTRIC GATES
- TARMAC DRIVE LINED EITHER SIDE WITH A VARIETY OF SHRUBS & TREES
- EXTENTIVE REAR CONCRETE YARD & GARAGE WITH ELECTRIC ROLLER DOOR
- OIL FIRED CENTRAL HEATING & GEORGIAN STYLE PVC WINDOWS
- IDEAL LOCATION CONVENIENT TO TOWN CENTRE & ALL LOCAL AMENITIES
Entrance Hall:
PVC exterior door with glazed side panels. Wooden floor covering. Part panel walls throughout the hallway. Hotpress off. Cloaks off. Coving and centre piece. Drop down stairs to attic.
Lounge: 18’1” x 12’6”
Wooden floor covering. Bay window. Floor to ceiling brick fireplace with slate hearth. TV Point. Decorative beam ceiling.
Kitchen/ Dining/ Living Area: 30’1” x 13’8”
Modern fitted high and low level units with under unit and kick board lighting. Stainless Steel Sink. Integrated 5 ring gas hob. Integrated electric oven and grill. Fitted double larder. Aluminium extractor fan. Patio doors to decking area. Integrated fridge and freezer. Pendant lighting over dining table. Tiled floor covering. Raised living area with fitted media unit and electric fire.
Master Bedroom: 16’3” x12’0”
Carpet floor covering. Panel effect wall. Mirrored sliding door wardrobe with fitted rails, drawers and shelving. TV Point.
En-suite: 7’4” x 5’1”
Aqualisa shower (Mains). Low profile shower tray. Tiled floor covering. Tiled internal walls to shower. Wash Hand Basin. Extractor fan. Recess lighting. Tiled splash back. Heated towel rail.
Bedroom 2: Bedroom 2: 12’0” x 10’4”
Laminate floor covering. TV Point. Recess lighting.
Bedroom 3: 12’10” x 12’1”
Laminate wooden floor covering. Built-in-wardrobe.
Bedroom 3: 13’5” x 10’4”
Laminate wooden floor covering. Built-in-wardrobe.
Bathroom: 13’4” x 8’9”
Unichrome Power shower. Tiled floor covering. Raised corner bath. Recess lighting. Coving. Extractor fan.
Utility: 10’0” x 7’4”
Fitted low level units. Tiled floor covering. Plumbed for white goods. Stainless Steel Sink. Partly tiled walls. Extractor fan.
Rear Hall:
PVC exterior door. Tiled floor covering. Storage off.
Outside:
Block rendered Pillars with electric gates.
Tarmac drive
Spacious garden front and rear.
Concrete rear yard
Decking area
Detached Garage 25’1” x 31’11” with electric roller door & upstairs with 2 no. Velux and gable windows
Water tap
Fitted High Spec Security Cameras with Night Vision


