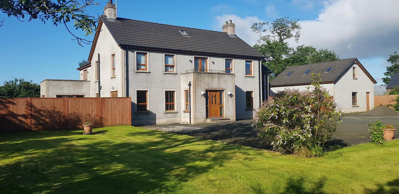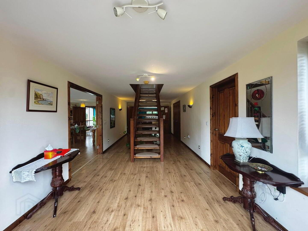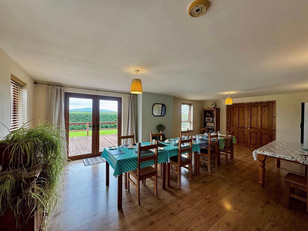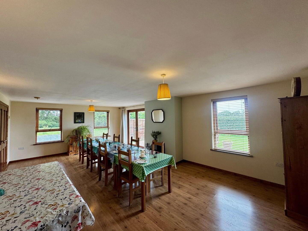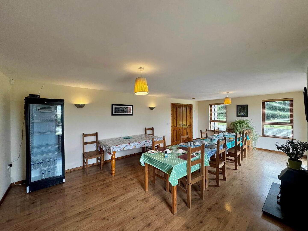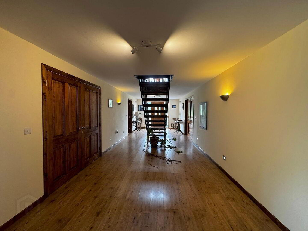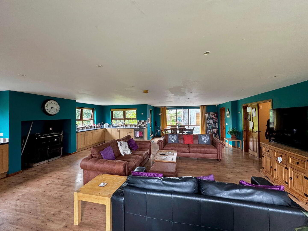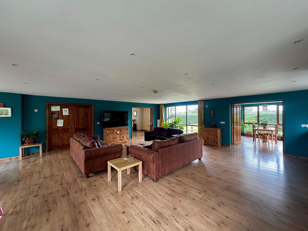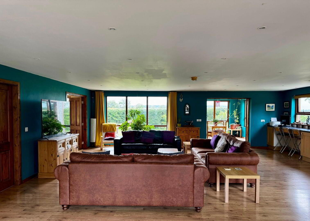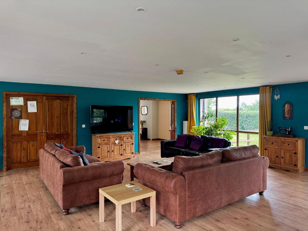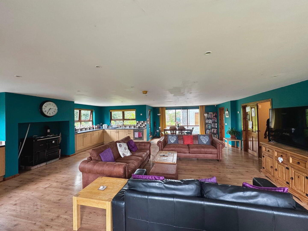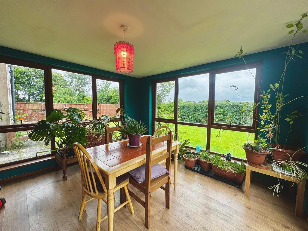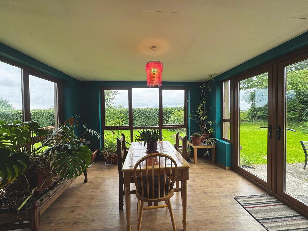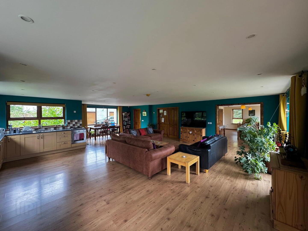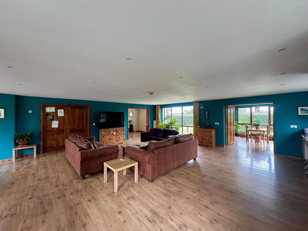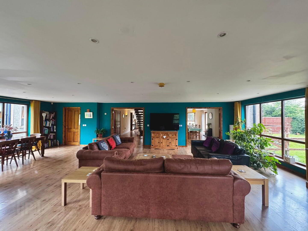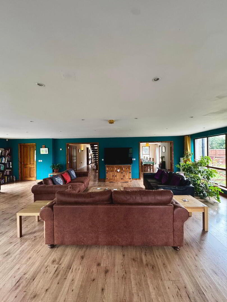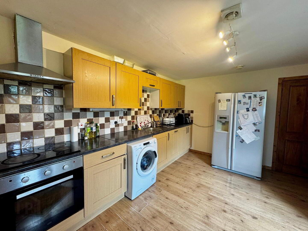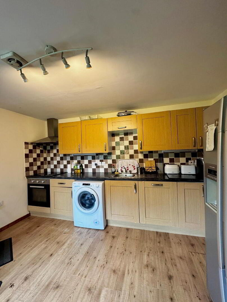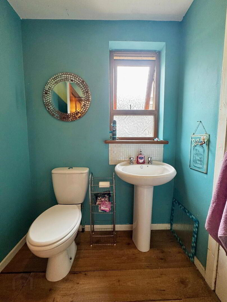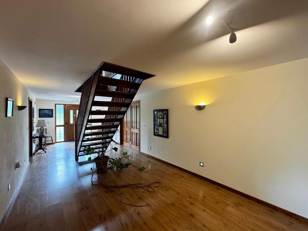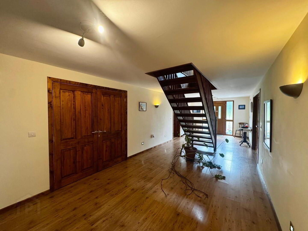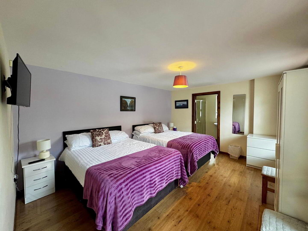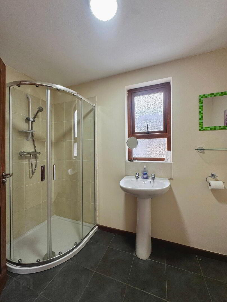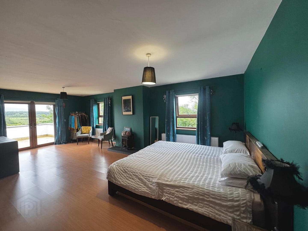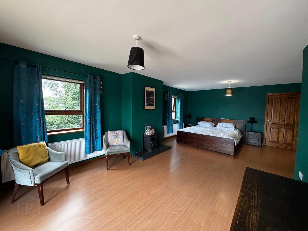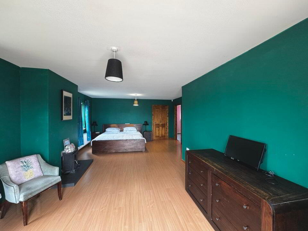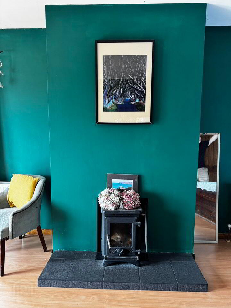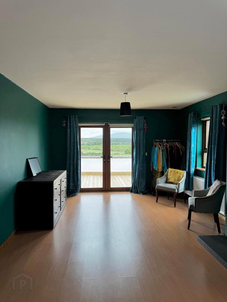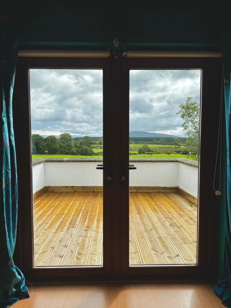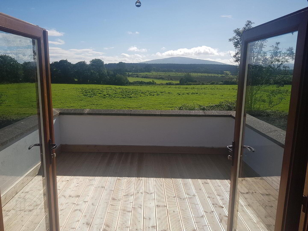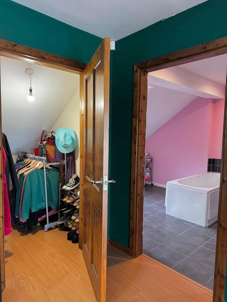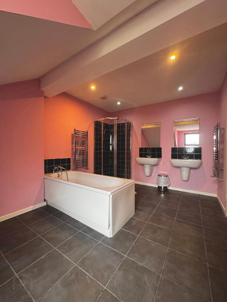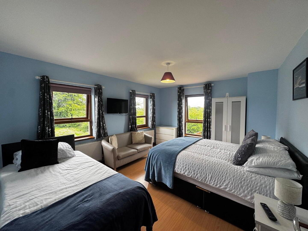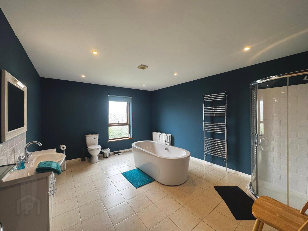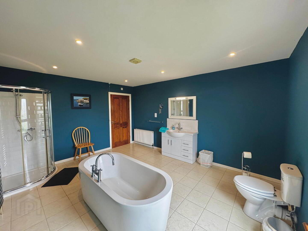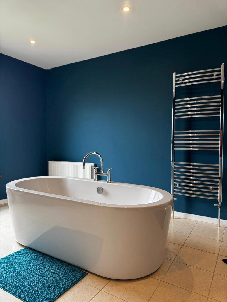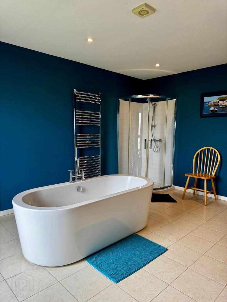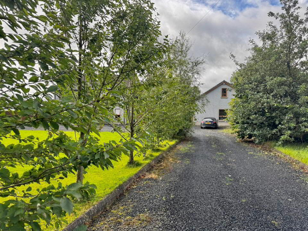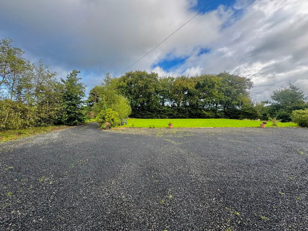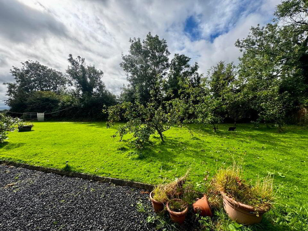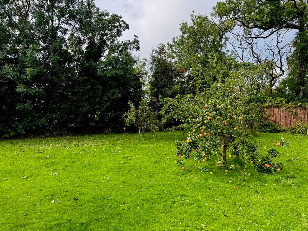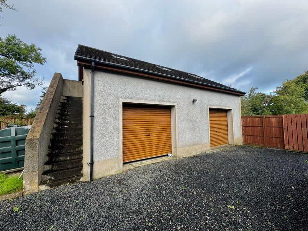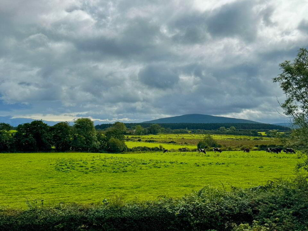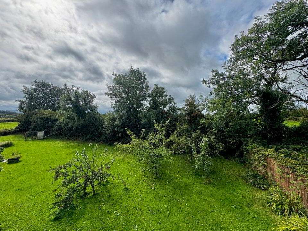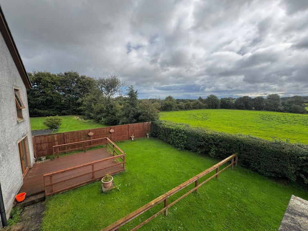72a Straid Road,
Bushmills, Ballycastle, BT54 6NW
Supersized Family Home PLUS Detached Garaging Block
Guide Price £650,000
6 Bedrooms
5 Bathrooms
3 Receptions
Property Overview
Status
For Sale
Style
Detached House with garage
Bedrooms
6
Bathrooms
5
Receptions
3
Property Features
Size
343.7 sq m (3,700 sq ft)
Tenure
Not Provided
Energy Rating
Heating
Oil
Property Financials
Price
Guide Price £650,000
Stamp Duty
Rates
Not Provided*¹
Typical Mortgage
Legal Calculator
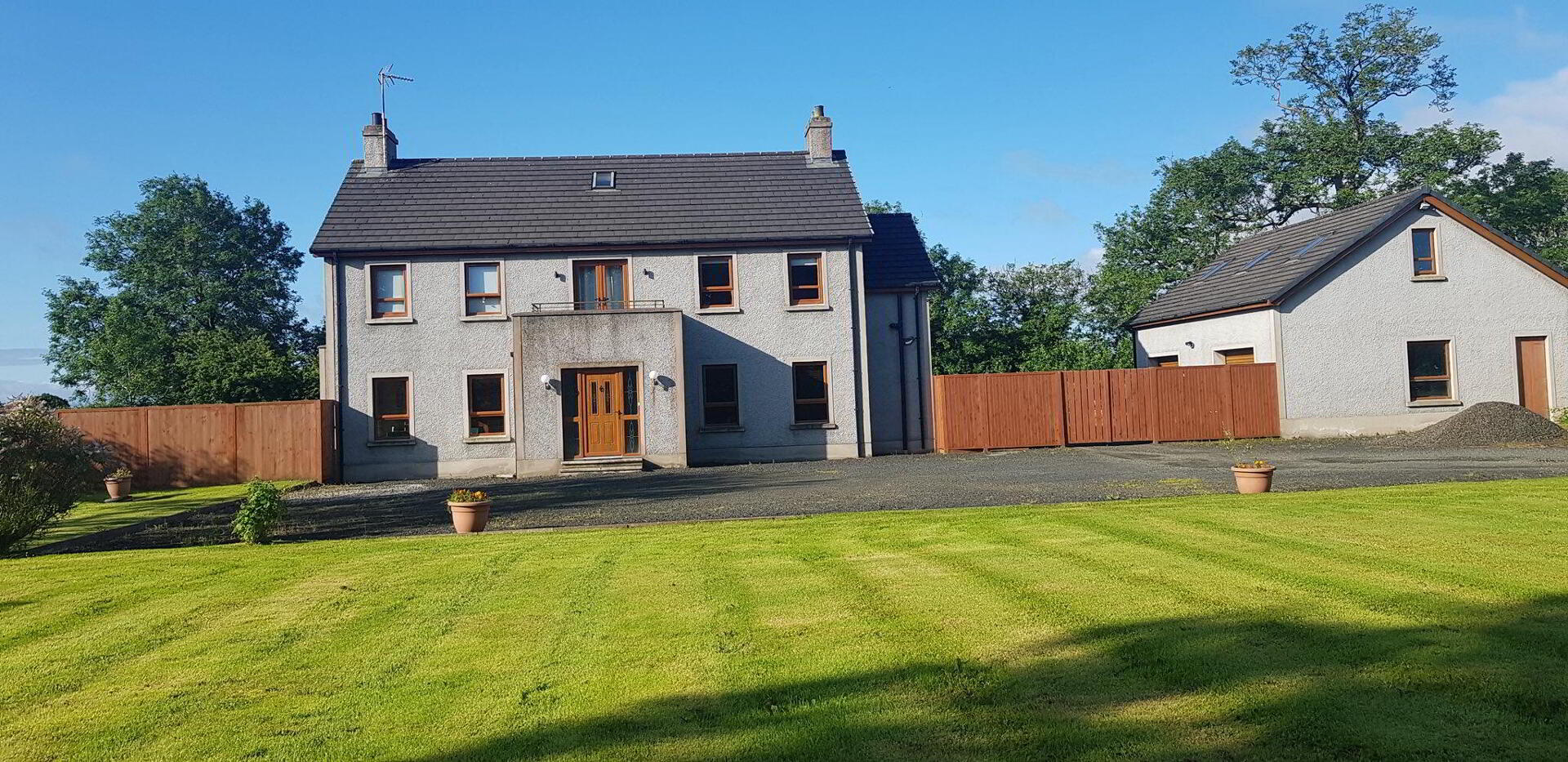
Every so often somewhere incredibly special comes along and today my friends the privilege is all mine because my newest listing has been an exhilarating experience and one of the most beautiful backdrops I think I’ve ever had the opportunity to market
Its rugged, its pure and its utterly breathtaking and a location that dreams are made of almost equidistant between our beautiful Ballycastle & Bushmills and views over the open countryside and our majestic Knocklayde Mountain
Built by the owners to very high & exacting standards back in 2010 this stunning family home offers FIVE bedroom, FIVE bathroom, lounge/dining room, magnificent open plan kitchen/dining/living plus sunroom accommodation PLUS detached annex block (1200 sq ft) all within mature grounds extending to over half acre
So very grand reception hallway and you totally experience the finer points and a real sense of quality as soon as you step into the hallway with its minstrel gallery, beautiful solid staircase and internal doors
Off to the right and the lovely big lounge/dining with (25ft) enjoys multifuel stove just perfect for cozy nights in perfectly positioned at the front of this charming home
A cliché perhaps but the kitchen is almost certainly the heart and hub of this home. A versatile 31ft space offering open plan bright and airy space ideal for entertaining, dining or relaxation because gone are the days where the kitchen was simply a place to prepare food… Its so typically country kitchen and any folks into their cooking or baking will love the fantastic Rayburn stove
From the kitchen French doors lead to a beautiful sunroom with stunning views over the fabulous grounds & gardens.
Downstairs bedroom with fantastic built in double wardrobes enjoys adjoining luxurious ensuite (corner shower cubicle, w.c and wash hand basin with vanity unit)
Upstairs bright spacious landing with superb storage walk in hotpress.
Master suite with luxurious en-suite bathroom and walk in dressing room with French doors to balcony offering the most spectacular uninterrupted views over the surrounding countryside
A further 3 generous double sized bedrooms and luxurious bathroom completes the internal accommodation on offer in this mega impressive super sized home
My belief is that if you seek a home in the countryside it's never just about the house and that the outdoor space is as important as in. With this fabulous home you can have the best of both those worlds because the beautiful Straid Road will allow you to enjoy your down time with the seclusion and privacy to go about your enjoyment of home and family life and transport you from the hussle and bussle of work life.
The property is approached by sweeping stoned driveway & yard with parking for any number of different vehicles.
Extensive mature lawns to front, side & rear the total site extends to over 1/2 acre.
Detached Double Garage Block 28’5 x 24 with double roller doors with first floor provision made for studio apartment
When you consider in full all that 72a Straid Road has to offer - the physical accommodation, extensive very beautiful grounds, the setting, the spectacular panoramic views, the exceptional high standard & quality of finish (no short cuts nor cheap alternatives have been entertained), that fabulous kitchen/living/dining open plan arrangement, the location of dreams for our spectacular North Antrim Coastline – Ballintoy, Carrick-a -Reid, White Park Bay, Ballycastle, Bushmills, Dark Hedges & Giants Causeway its got to be totalling up as a pretty darned perfect dream home for someone.
If not as a family home it may be of interest to the right purchaser that this beautiful property holds Tourist Board Approved status and in addition to tourism I believe that this property would lend itself extremely well to a residential care home facility
A home in first class order and condition well able for busy day to day life and its just the most idyllic place for a young family to grow and experience the joys that life in the country can bring.
I cannot promise you a happy ever after with this tale – that’s down to you but I do believe that the unforgettable 72a Straid Road has all the potential to give someone an amazing exciting start to their next chapter...
ACCOMMODATION COMPRISING
Reception hallway with laminate flooring. Double hotpress/store
Lounge/Dining Room 25’2 x 14’9 French doors through to
Kitchen open plan living open plan dining 31’10 x 25’2
Extensive range of eye and low level maple units. Rayburn feature stove
Through to
Sunroom 12’7 x 12’7 with laminate flooring
Utility Room 13’4 x 11’7 with laminate flooring. Range of eye & low level units. Spaces for washing machine & tumble drier
Downstairs w.c & wash hand basin. Laminate flooring.
Bedroom (5) 15’1 x 12’6 laminate flooring. Ensuite comprising fully tiled corner shower cubicle, w.c & wash hand basin. Tiled floor
Stairs to first floor landing
Master bedroom (1) 25ft x 14’5 with wood laminate flooring. Walk in ensuite comprising bath, w.c & wash hand basin. Walk in wardrobe/dressing room 6’4 x 5’1. French doors to balcony offering thee most spectacular views towards Knocklayde and surrounding countryside
Bedroom (2) 14’8 x 11’9 with wood laminate flooring
Deluxe Bathroom 15’2 x 11’10 with feature free standing bath, spacious corner shower cubicle, w.c & wash hand basin with vanity units
Bedroom (3) 12’8 x 12’2 with laminate flooring
Bedroom (4) 14’7 x 11’7 with laminate flooring. Ensuite comprising fully tiled shower cubicle, w.c & wash hand basin
Bedroom (5) 14’7 x 12’10 with laminate flooring. Ensuite comprising fully tiled shower cubicle, w.c & wash hand basin
EXTERIOR
Detached garage block 28’5 x 24’0 with stairs to side to first floor accommodation
Plastered, partitioned & floored with electrics & plumbing for self contained apartment studio

