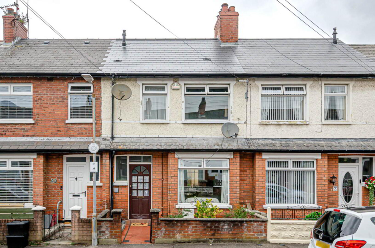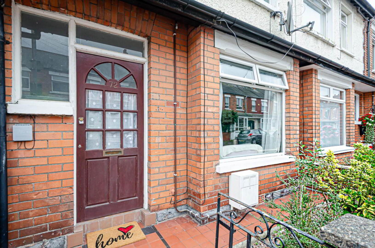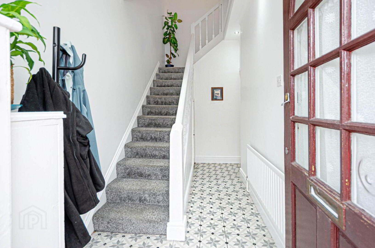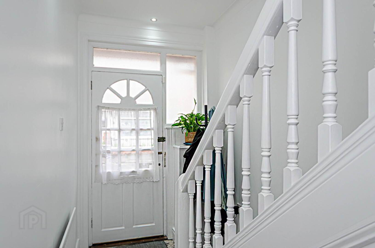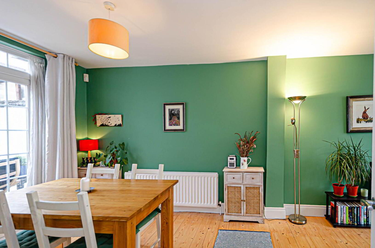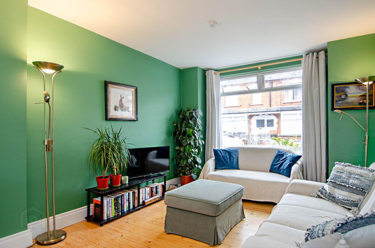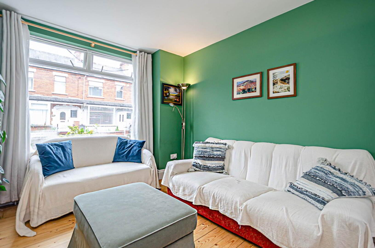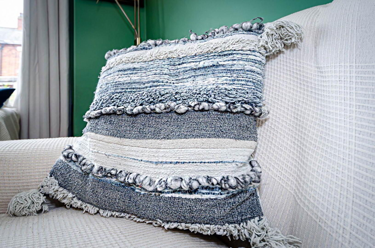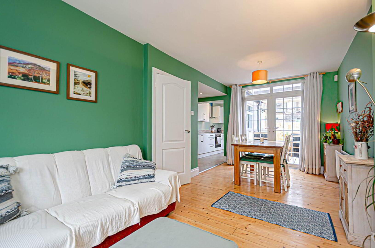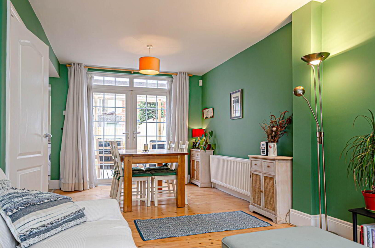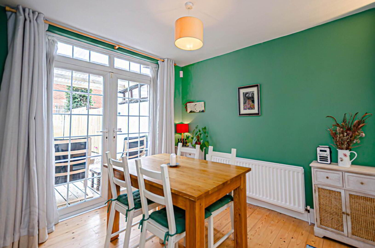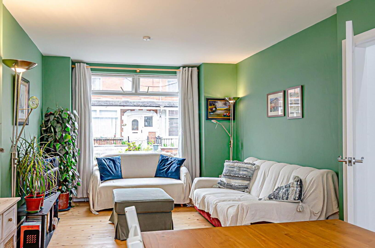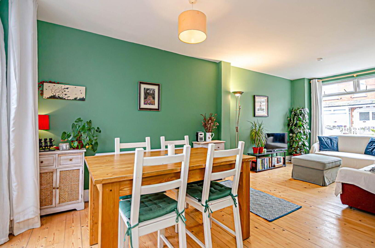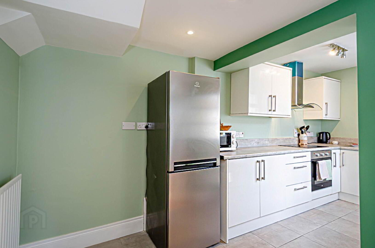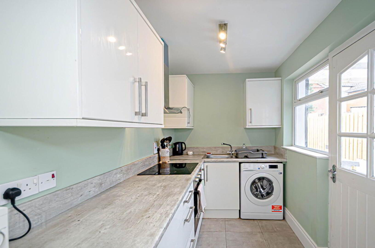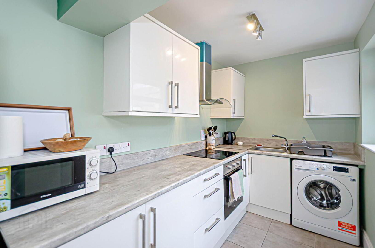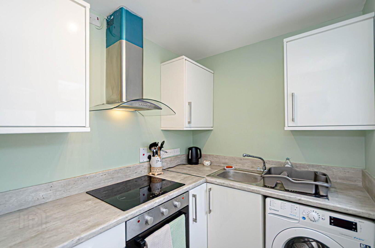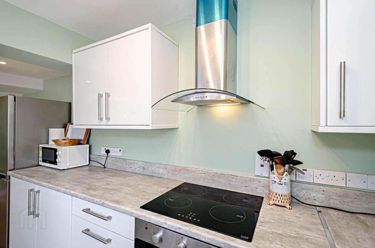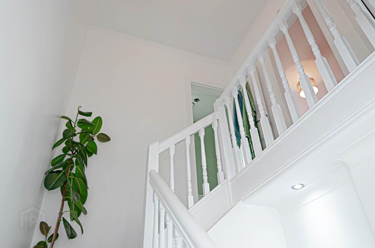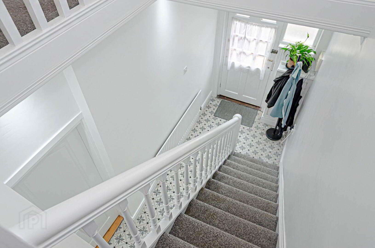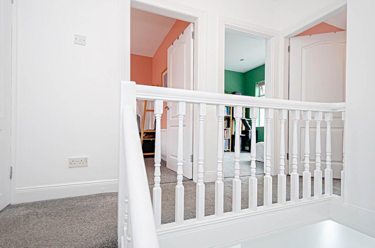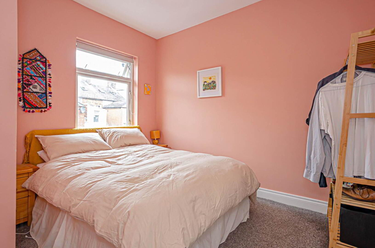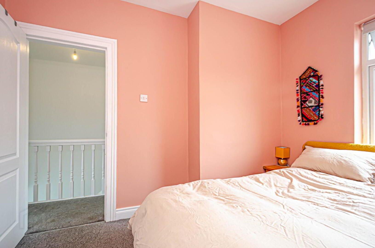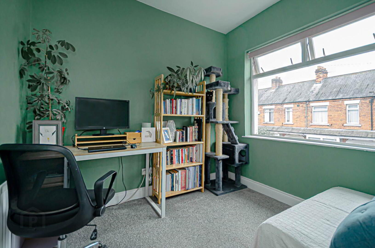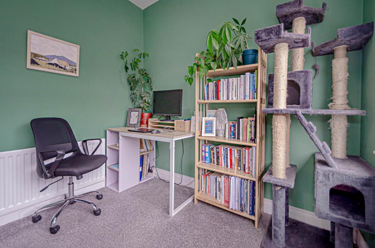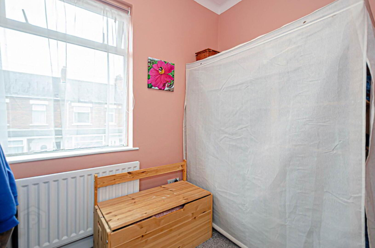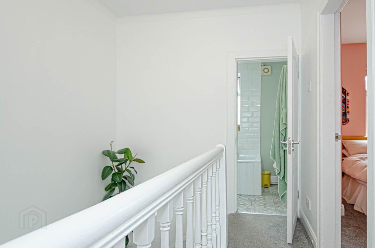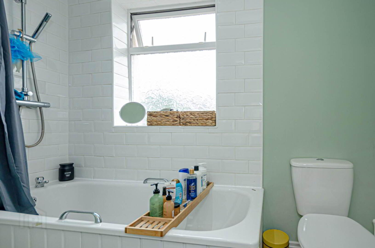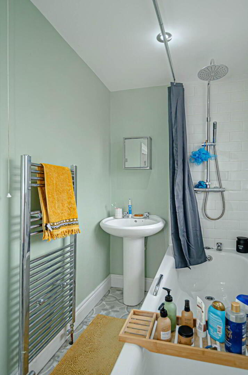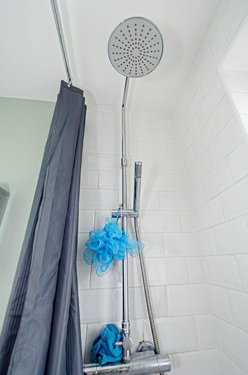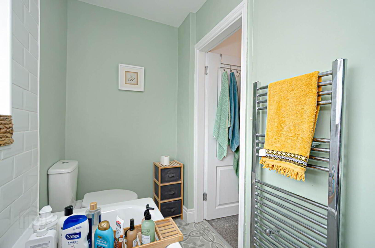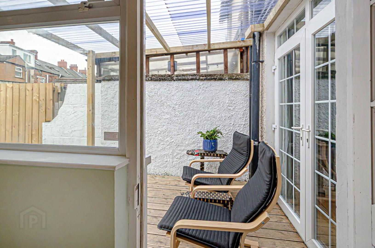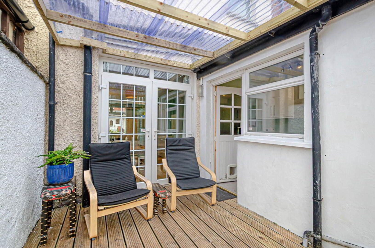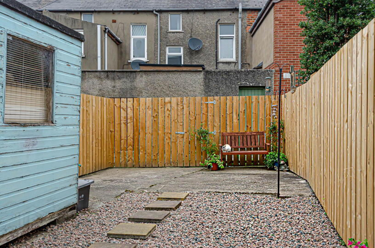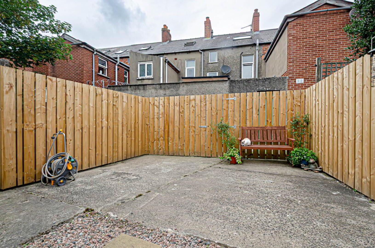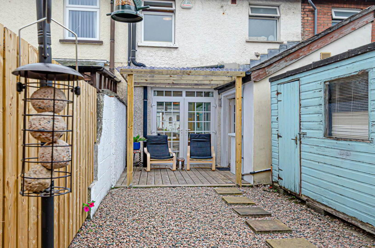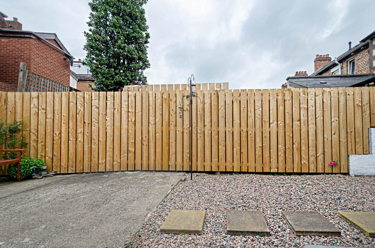72 Tildarg Street,
Belfast, BT6 8NJ
3 Bed Terrace House
Offers Around £159,950
3 Bedrooms
1 Bathroom
1 Reception
Property Overview
Status
For Sale
Style
Terrace House
Bedrooms
3
Bathrooms
1
Receptions
1
Property Features
Tenure
Leasehold
Energy Rating
Heating
Gas
Broadband
*³
Property Financials
Price
Offers Around £159,950
Stamp Duty
Rates
£815.41 pa*¹
Typical Mortgage
Legal Calculator
In partnership with Millar McCall Wylie
Property Engagement
Views All Time
1,013
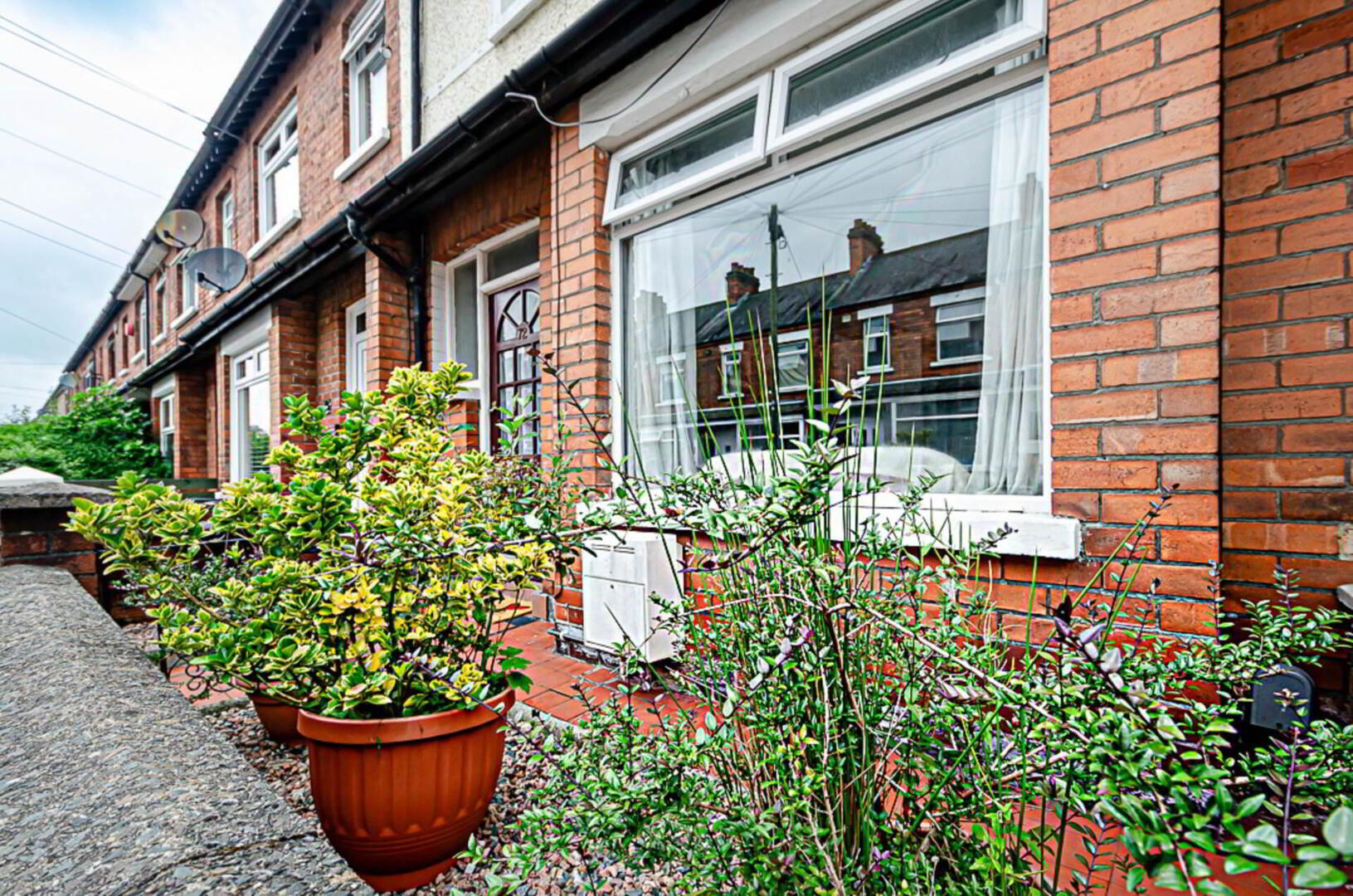
Additional Information
- Smartly presented terrace house with rear garden
- Entrance hall with decorative tiled floor
- Through lounge with bay window and French doors to garden
- Modern extended kitchen
- 3 bedrooms
- Modern bathroom with thermostatic shower
- U.P.V.C. framed double glazing
- Mains gas central heating
- Forecourt and private rear garden
- Fantastic location on main bus route
As you step inside, you`ll find a welcoming entrance hall, with a decorative tiled floor that gives a warm first impression. It`s the kind of place where you immediately feel at home.
The highlight of this lovely home is undeniably the living accommodation that opens to a private rear garden. The bay window and patio doors make the through lounge bright and airy, and the natural timber floor and well chosen colour scheme make this an tranquil living and dining space.
The extended modern kitchen is equipped with sleek cabinetry and integrated appliances. It`s not just about functionality; it`s got plenty of style too and the back door also leads to the beautiful rear garden. It`s the perfect spot for a morning coffee or perhaps a barbecue with friends. The enclosed garden, surrounded by wooden fencing, offers a secluded space for relaxation.
With three bedrooms, there`s ample space for family, guests, or even a home office and the modern bathroom is well fitted. If this sounds like the kind of home you`re looking for, don`t hesitate to get in touch for a viewing.
They say home is where the heart is, and this might just be the perfect match for yours!
Entrance hall
Decorative tiled floor, storage under stairs and recessed spotlights
Through lounge - 19'10" (6.05m) x 9'7" (2.92m)
Bay window, natural timber floor, French doors to garden, and open to..
Kitchen - 16'3" (4.95m) x 5'8" (1.73m)
Range of high and low level units, stainless steel oven, ceramic hob, stainless steel and glass extractor fan, ceramic tiled floor, and recessed spotlights
First floor
Bedroom 1 - 9'0" (2.74m) x 8'2" (2.49m)
Recessed spotlights
Bedroom 2 - 10'5" (3.18m) x 8'2" (2.49m)
Bedroom 3 - 7'4" (2.24m) x 6'4" (1.93m)
Cornice
Bathroom - 8'1" (2.46m) x 4'1" (1.24m)
White suite with thermostatic shower over bath, wash hand basin, W.C., part tiled walls, decorative ceramic tiled floor, chrome towel rail radiator, recessed spotlights and extractor fan
Outside
Forecourt in small stones, and path. Rear garden in decked area, small stones and concrete patio
Directions
Tildarg Street runs between the Woodstock Road and Carlingford Street
what3words /// causes.album.online
Notice
Please note we have not tested any apparatus, fixtures, fittings, or services. Interested parties must undertake their own investigation into the working order of these items. All measurements are approximate and photographs provided for guidance only.


