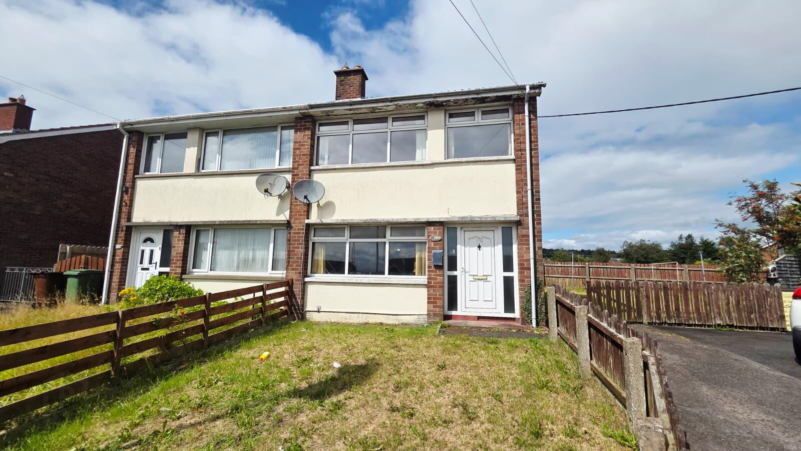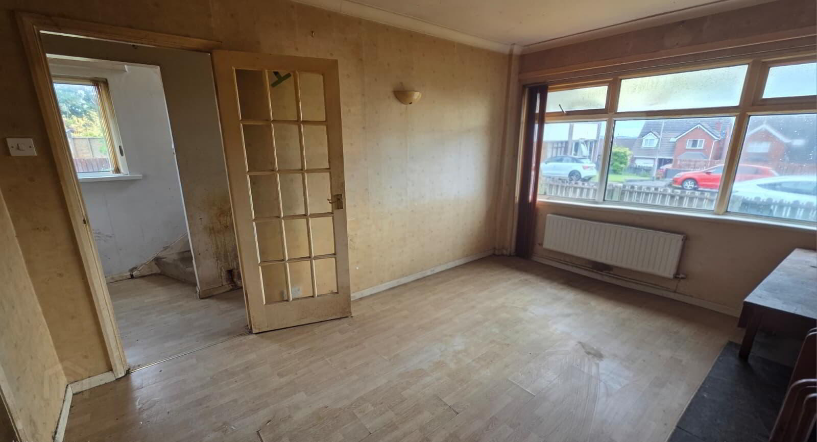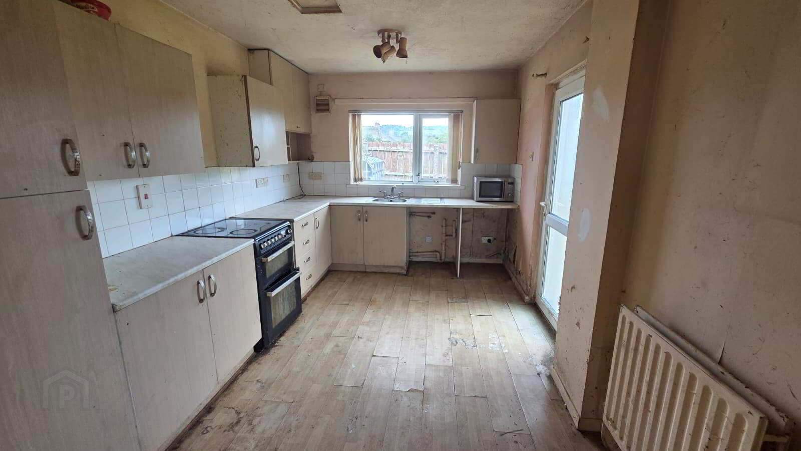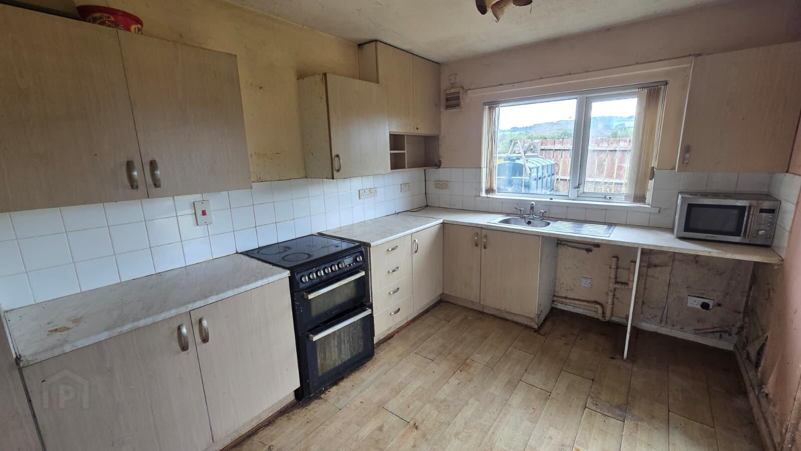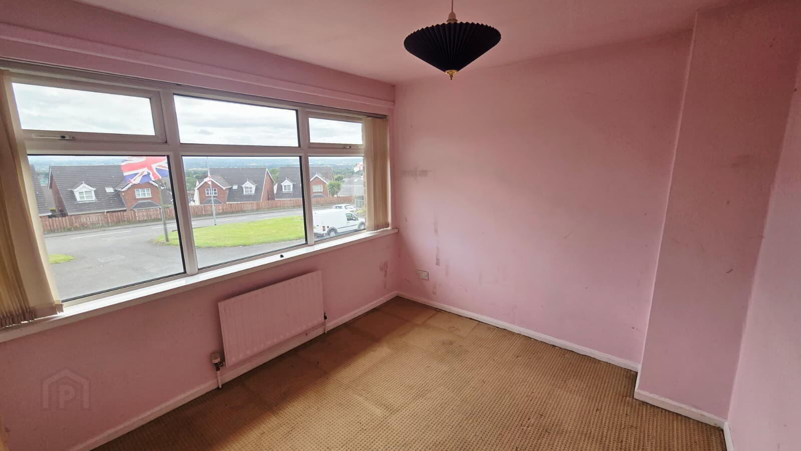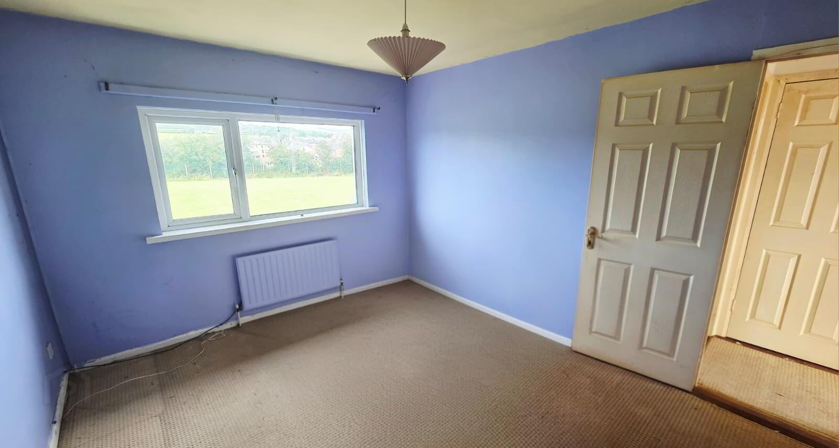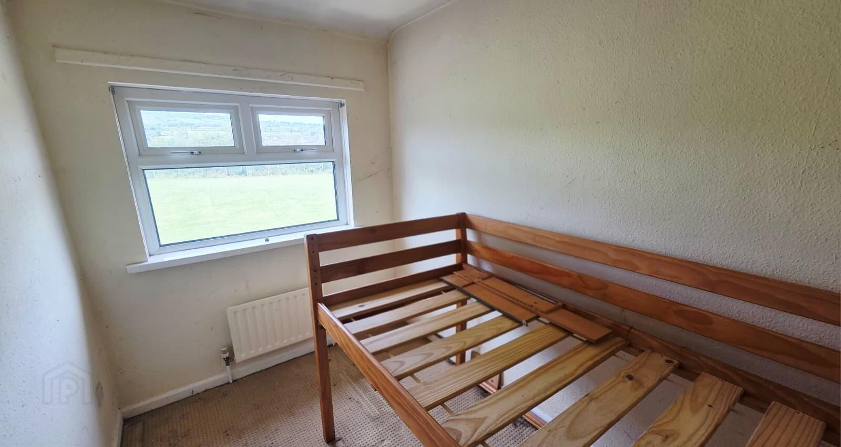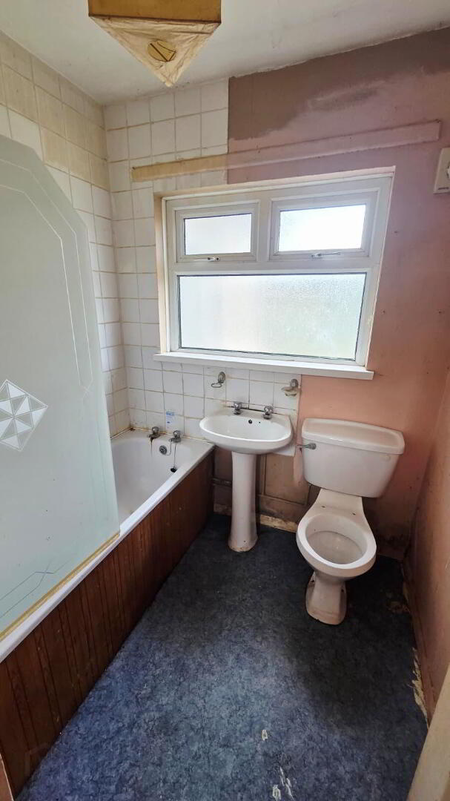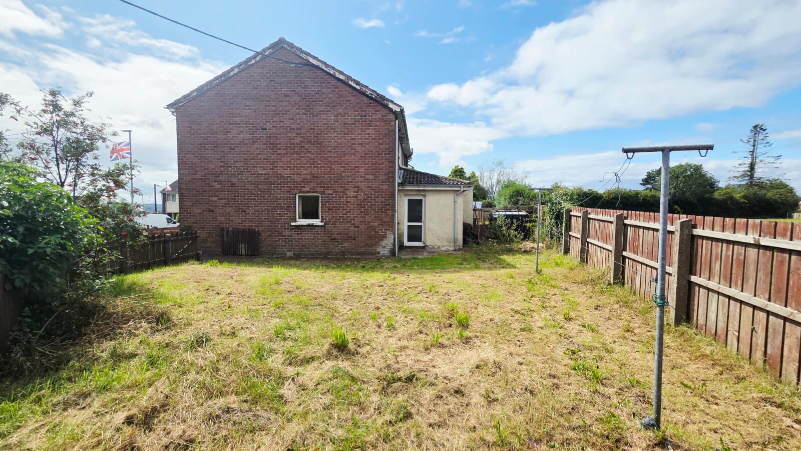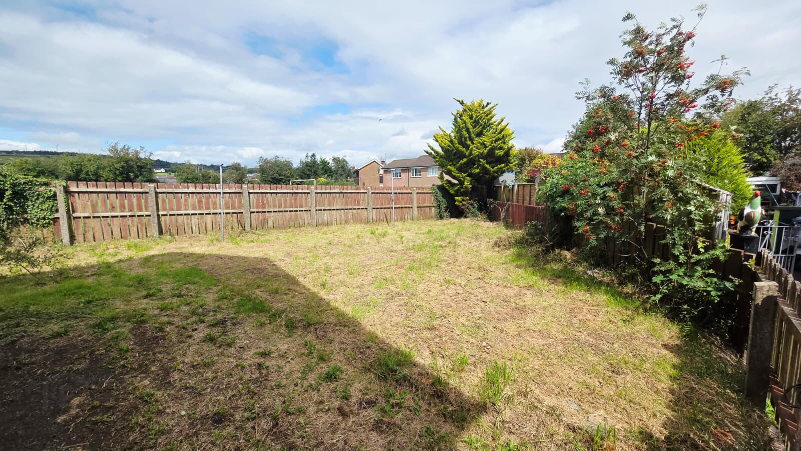72 Nettlehill Road,
Lisburn, BT28 3HE
3 Bed Semi-detached House
Price £145,000
3 Bedrooms
1 Bathroom
Property Overview
Status
For Sale
Style
Semi-detached House
Bedrooms
3
Bathrooms
1
Property Features
Tenure
Not Provided
Broadband
*³
Property Financials
Price
£145,000
Stamp Duty
Rates
£727.84 pa*¹
Typical Mortgage
Legal Calculator
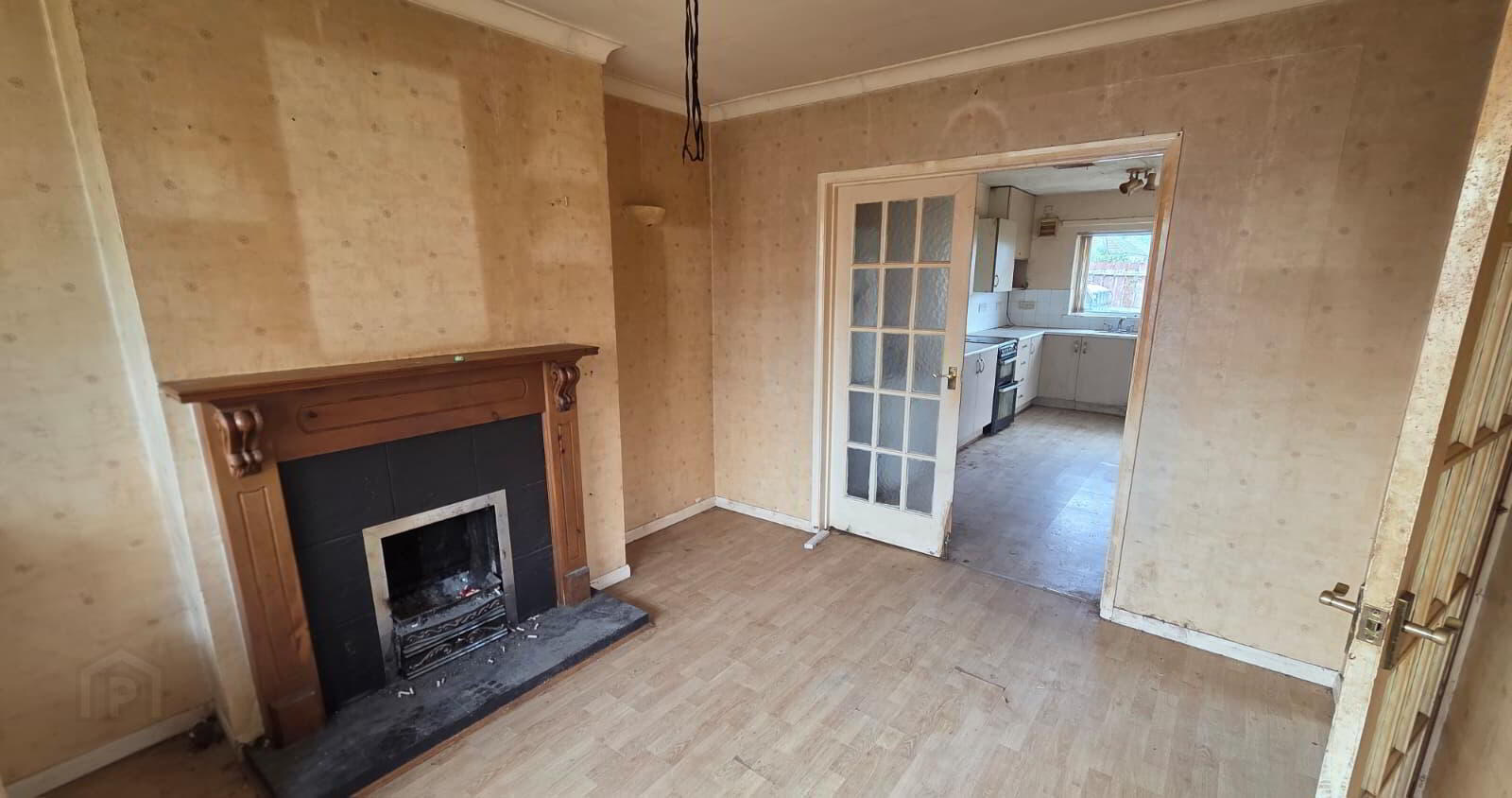
A Semi-Detached Home with Excellent Potential
Positioned on a generous corner site in a popular cul-de-sac, this semi-detached property offers a fantastic opportunity for buyers seeking a home they can improve and personalise. Located just minutes from Lisburn City Centre, it enjoys convenient access to local shops, schools, public transport, and main road links.
The bright and well-laid-out accommodation comprises a lounge, an open-plan kitchen and dining area, and three bedrooms. The property also benefits from uPVC double glazing, oil-fired central heating, and an enclosed corner plot with spacious gardens. The property offers excellent potential for buyers seeking a home to modernise and personalise, while also presenting an attractive opportunity for investors.
Accommodation Details:
Entrance Hall:
uPVC front door, large understairs storage area, cloak space, and light oak-style laminate flooring.
Lounge: 13' 9" x 10' 4" (4.19m x 3.15m)
Featuring a pine fireplace with slate inset and hearth, light oak-effect laminate flooring, uplighters, and French doors opening into the kitchen/dining area.
Kitchen / Dining Area: 16' 8" x 9' 1" (5.08m x 2.77m)
Fitted with a selection of upper and lower units, stainless steel single drainer sink, electric cooker circuit, extractor fan, plumbing for washing machine, partially tiled walls, and light oak-style laminate flooring.
Bathroom:
White bathroom suite comprising a pine-panelled bath, pedestal wash basin, and low flush WC. Fully tiled walls.
Landing:
Hot press housing insulated copper cylinder.
Bedroom One: 12' 6" x 10' 2" (3.81m x 3.10m)
Bedroom Two: 10' 6" x 9' 2" (3.20m x 2.79m)
Bedroom Three: 9' 8" x 6' 4" (2.95m x 1.93m)
Exterior:
Lawned front garden enclosed with fencing, tarmac driveway for off-street parking, and a spacious rear and side garden laid in lawn with paved patio area - all enclosed for privacy.
EPC: https://find-energy-certificate.service.gov.uk/energy-certificate/8835-8623-2500-0949-2276
Council tax band: X,

