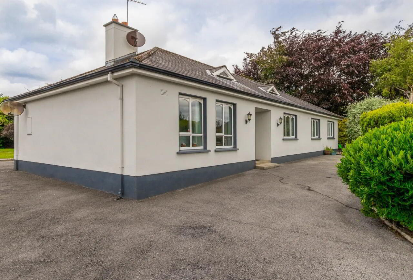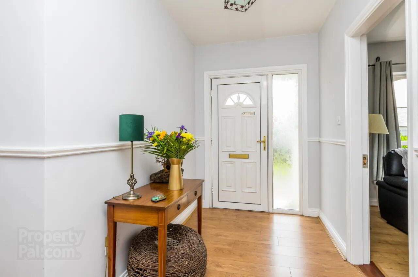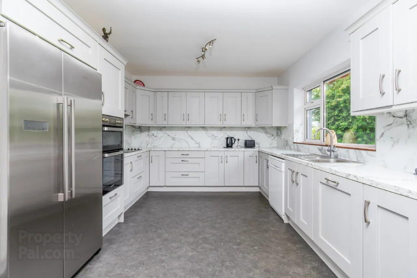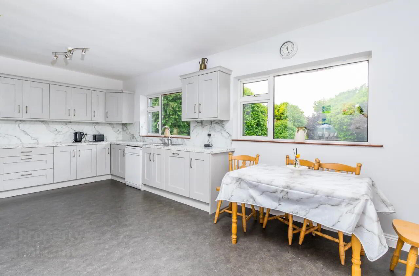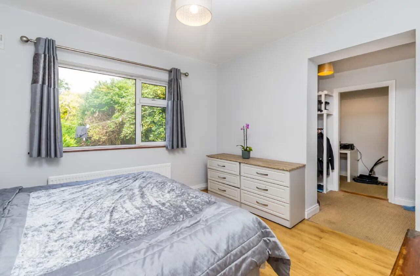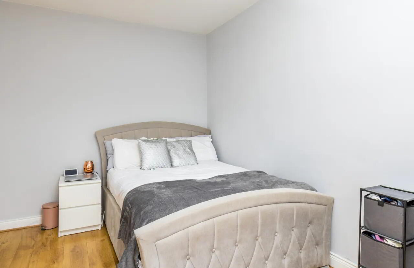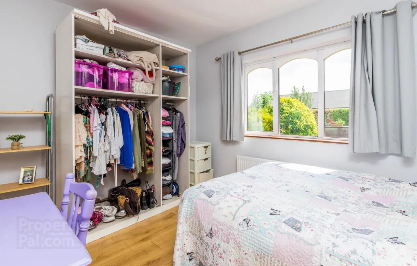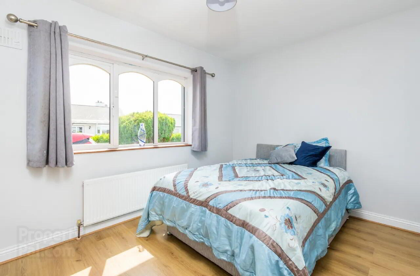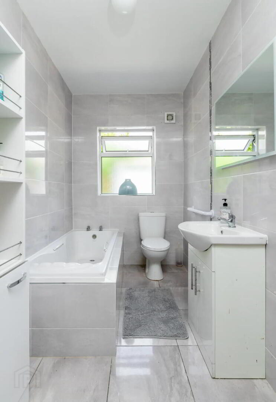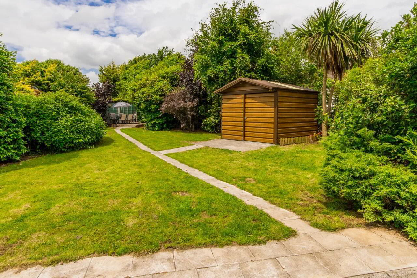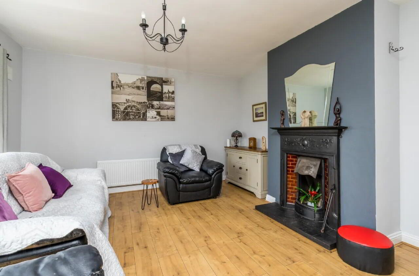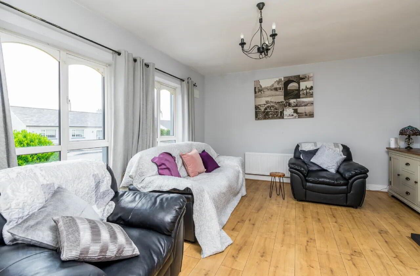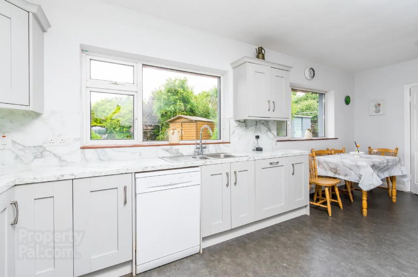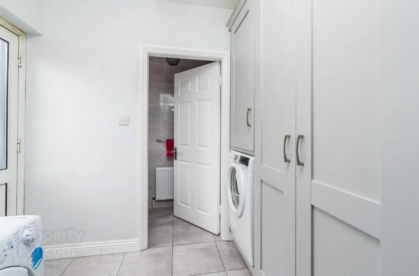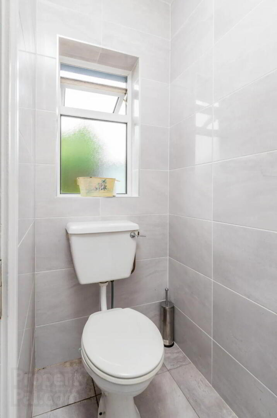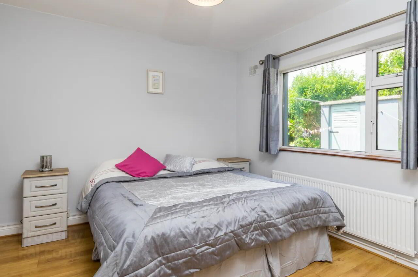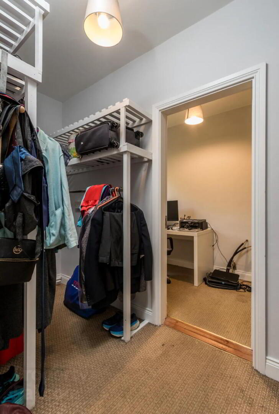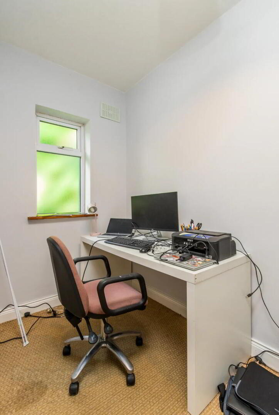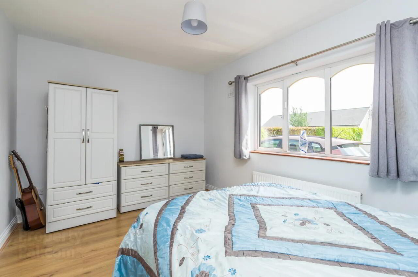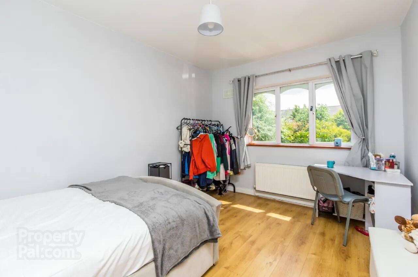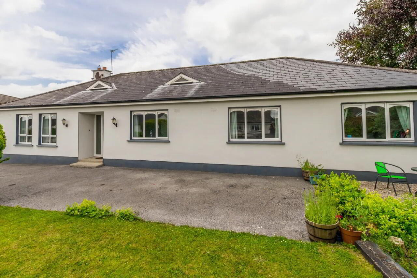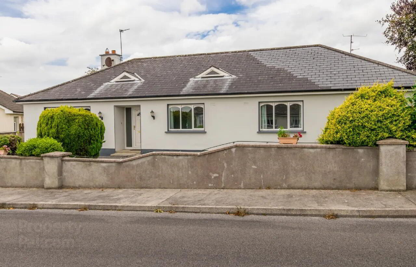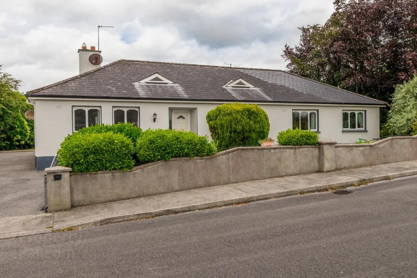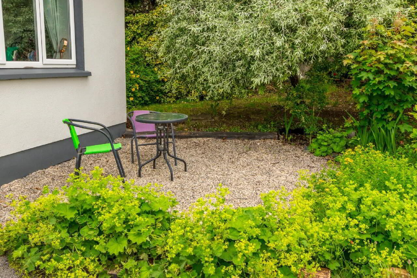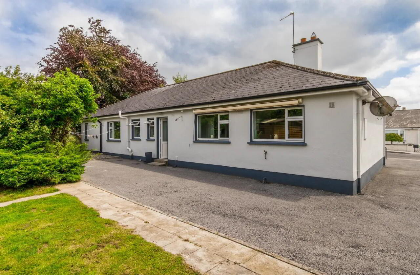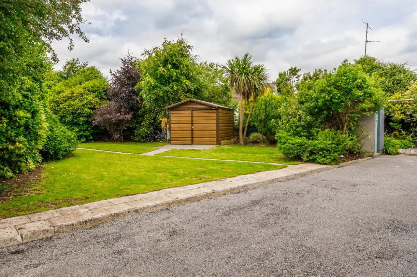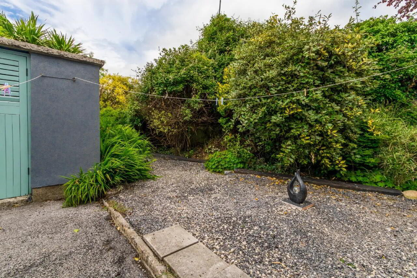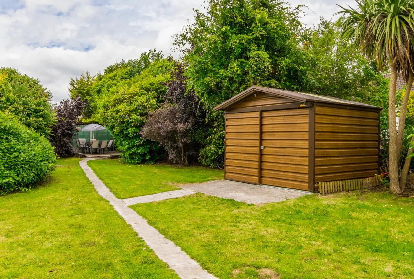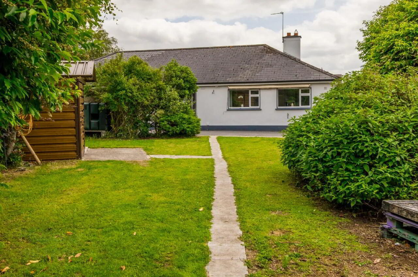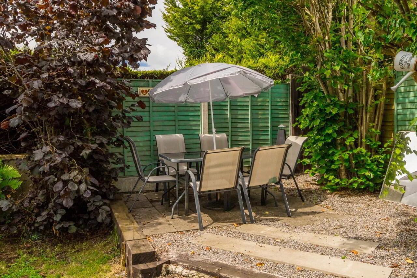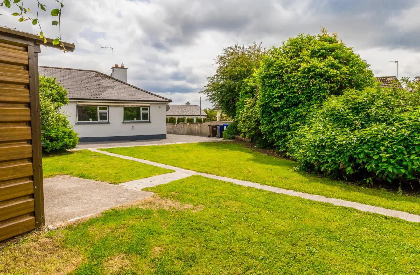72 Hawthorn Drive,
Roscommon Town, F42PK74
4 Bed House
Asking Price €295,000
4 Bedrooms
2 Bathrooms
Property Overview
Status
For Sale
Style
House
Bedrooms
4
Bathrooms
2
Property Features
Tenure
Not Provided
Energy Rating

Property Financials
Price
Asking Price €295,000
Stamp Duty
€2,950*²
Property Engagement
Views All Time
36
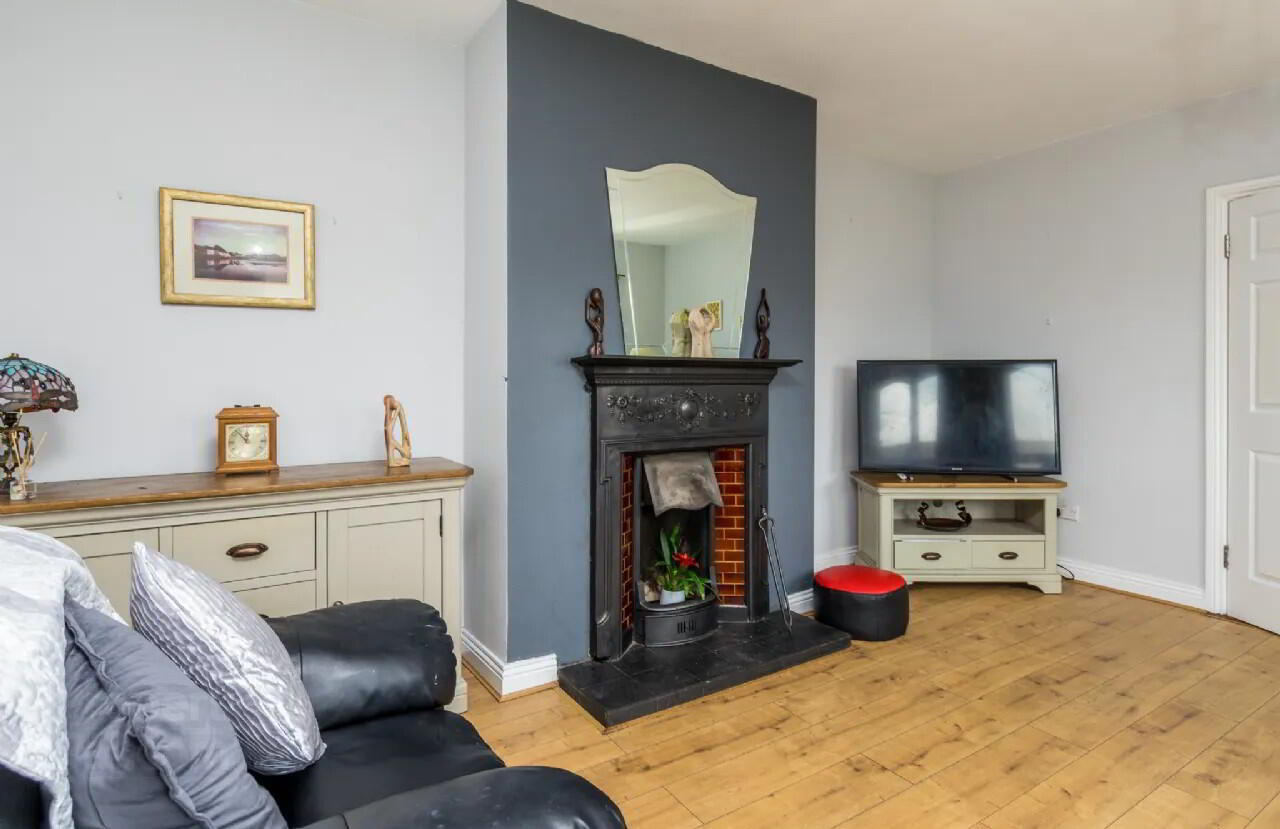
Features
- 4 Bedrooms
- Entrance Hall
- Living Room
- Kitchen Dining Room
- Utility Room
- WC
- Bathroom
- En-Suite
- Walk In Wardrobe
Living Room 4.22m x 4.86m Two large windows to the front of the property fill this room with plenty of natural light. Wooden floor. open fire. Original 1920s Fireplace fitted
Kitchen Dining Room 3.3m x 6.30m Newly fitted kitchen within the last couple of years. Built in double oven fitted hob, dishwasher and microwave. Recycling bins built in. Free standing large fridge freezer. Linoleum flooring original tiled floor underneath.
Utility Room 2.38m x 1.80m Tiled floor. Fitted units with Washer and dryer fitted. PVC door leading to garden and outdoor space.
WC 2.38m x 0.94m Tiled floor and walls fully fitted with WHB and WC
Bathroom 3.43m x 2.62m Fully fitted with bath WC WHB on vanity unit and Shower enclosure fitted with electric shower. Tiled floor
Bedroom 1 3.43m x 3.99m Timber floor. large double bed size leading to walk in wardrobe with ensuite off
Bedroom 2 4.22m x 3.04m Double bed size timber floor
Bedroom 3 3.17m x 3.85m Double bed size Timber floor
Bedroom 4 3,17m x 4.20m Double bed size timber floor free standing furniture.
En-Suite 3.43m x 1.62m carpet floor plumbed for services
Walk in Wardrobe 3.43 x 1.42m Carpet flooring fitted with rails. Leads into Ensuite.
BER: C3
BER Number: 118334101
Energy Performance Indicator: 220.42 kWh/m²/yr
Roscommon (Irish: Ros Comáin) is near the meeting of the N60, N61 and N63 roads, putting it roughly in the centre of Ireland. Despite the town itself having a relatively small population, it caters to about half the population of County Roscommon. Loughnaneane Park is situated in the town centre. It contains a children's playground, outdoor exercise equipment, a lakeside walkway, picnic tables, and Roscommon Castle. Other amenities include Roscommon Golf Club, Dr. Hyde Park, and Roscommon Racecourse. Roscommon Leisure Centre opened early 2002 and has a 25 m (82 ft) deck level pool with a learner swimming pool and spectator gallery and fully equipped gymnasium.
BER Details
BER Rating: C3
BER No.: 118334101
Energy Performance Indicator: 220.42 kWh/m²/yr

