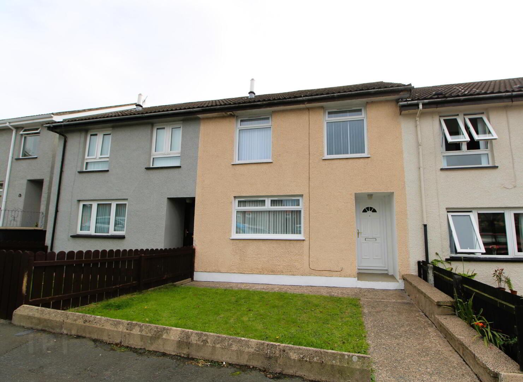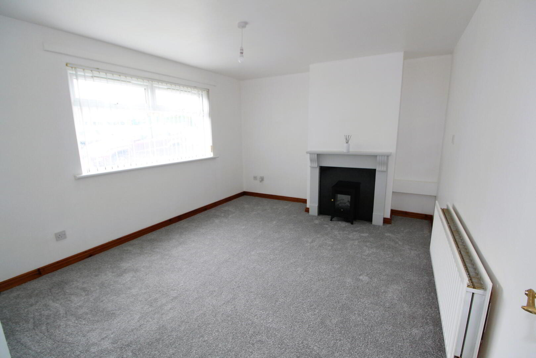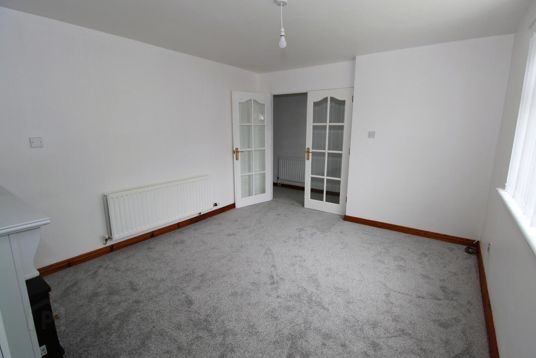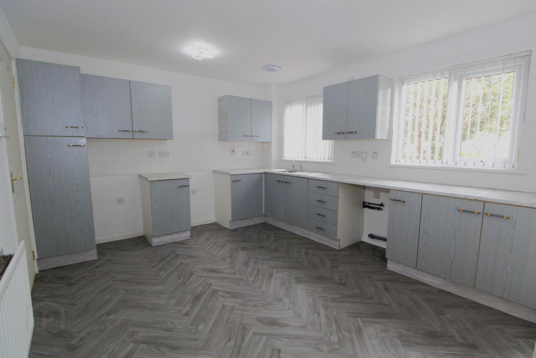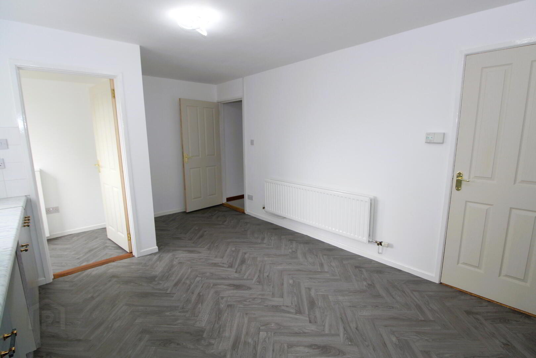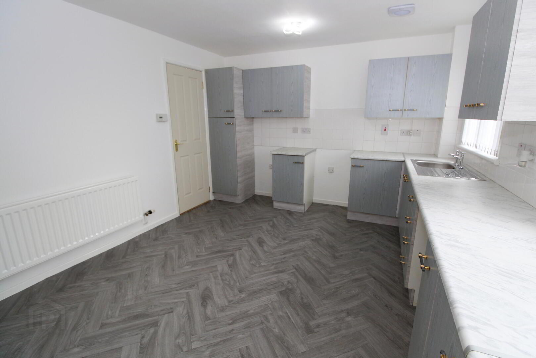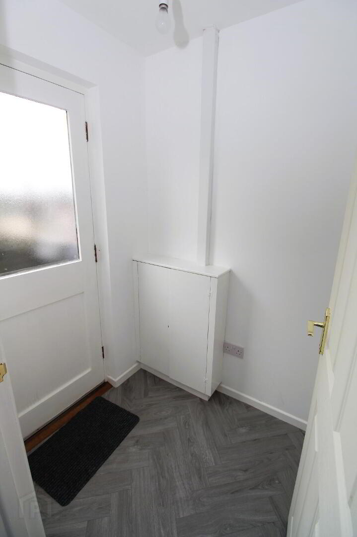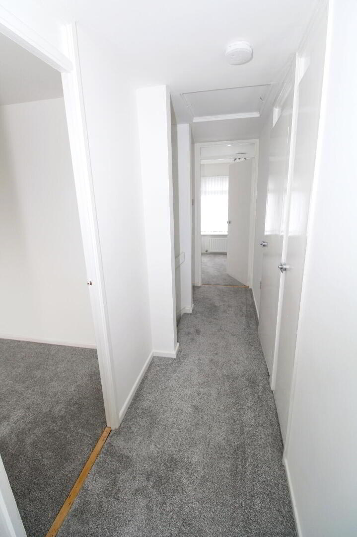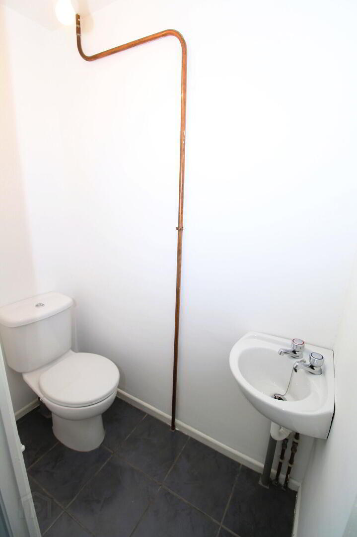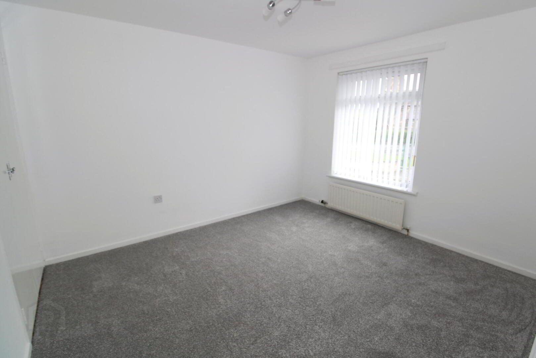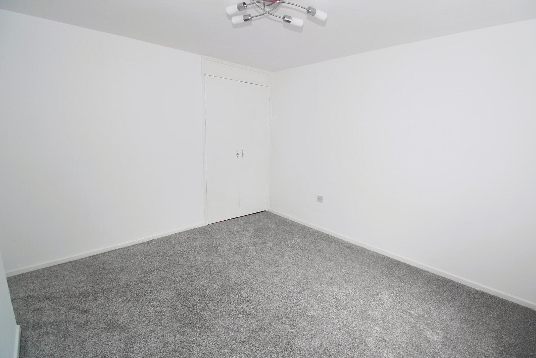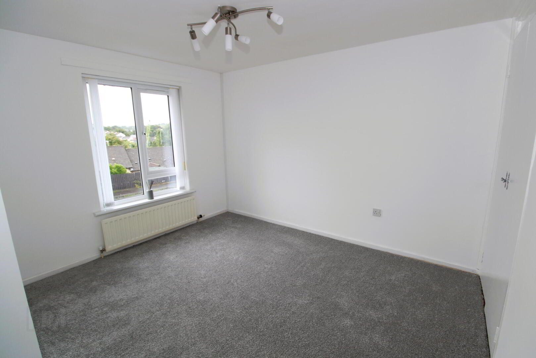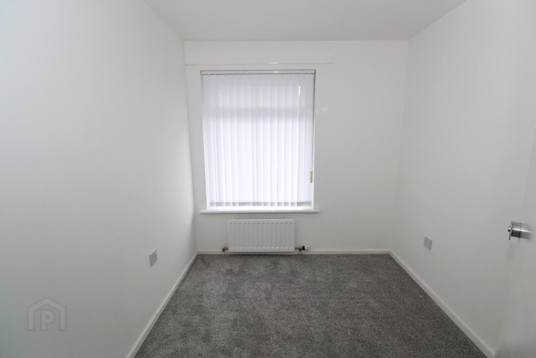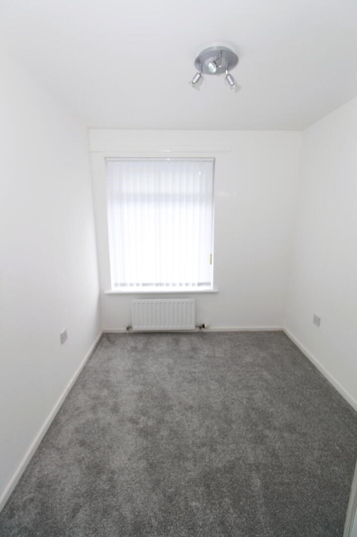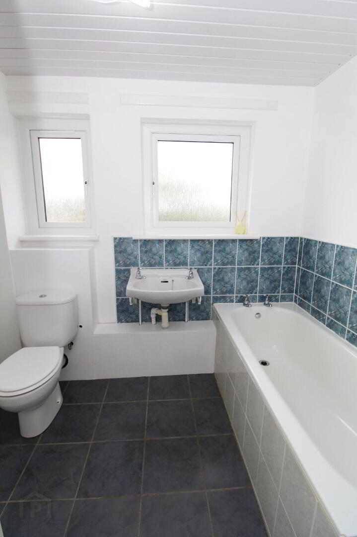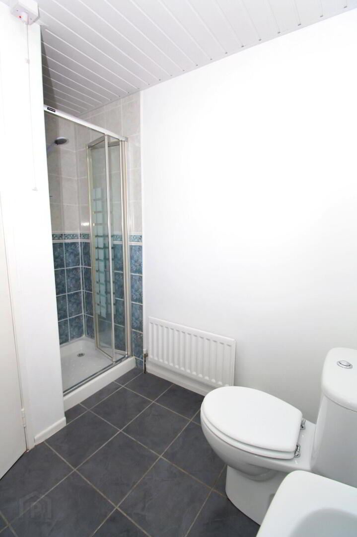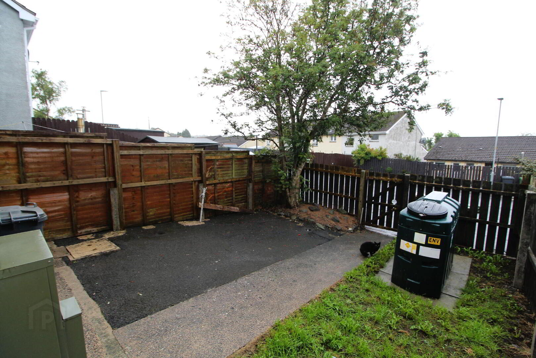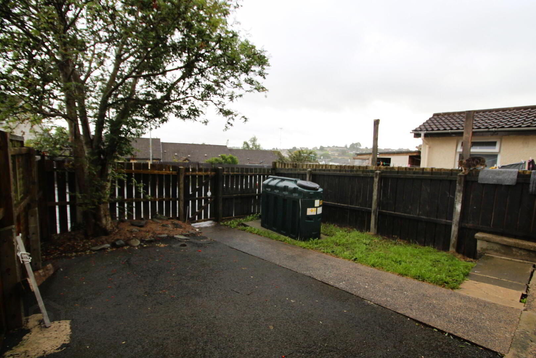72 Gallows Street,
Dromore, BT25 1BD
3 Bed Terrace House
Offers Around £139,950
3 Bedrooms
1 Bathroom
1 Reception
Property Overview
Status
For Sale
Style
Terrace House
Bedrooms
3
Bathrooms
1
Receptions
1
Property Features
Tenure
Not Provided
Broadband Speed
*³
Property Financials
Price
Offers Around £139,950
Stamp Duty
Rates
£686.34 pa*¹
Typical Mortgage
Legal Calculator
Property Engagement
Views All Time
812
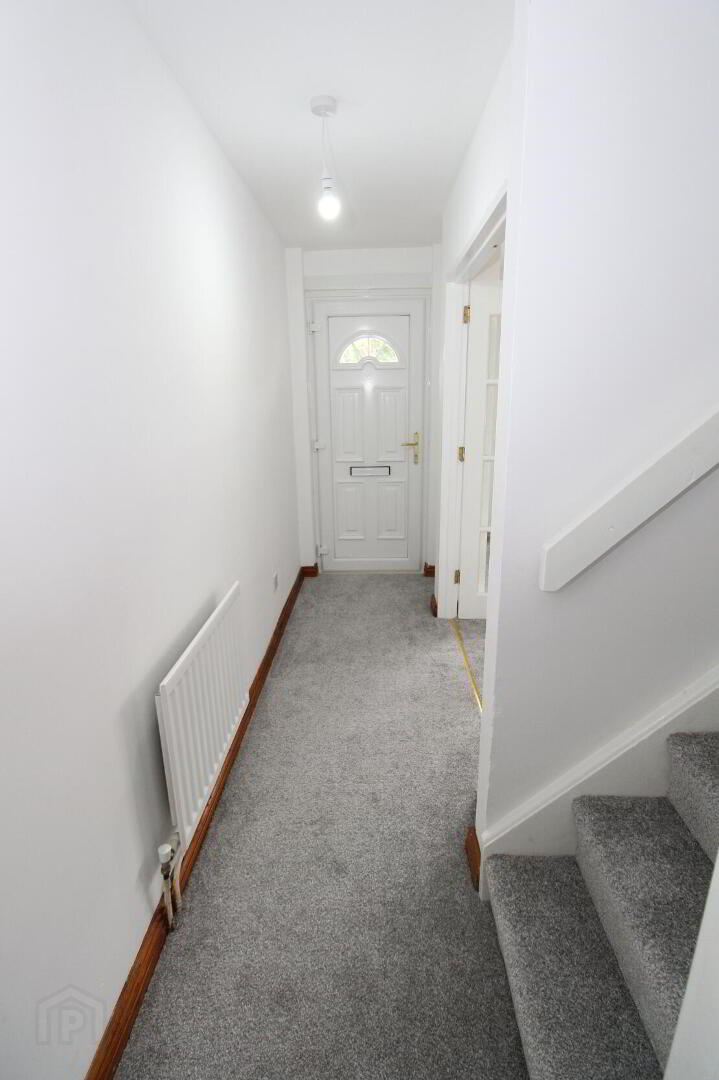
Additional Information
- Accommodation Comprises: Entrance, Lounge, Kitchen/Dining, Three Bedrooms & Bathroom
- Oil Fired Central Heating System
- uPVC Double Windows and Front Door
- Spacious Kitchen With An Excellent Range Of Units
- White Bathroom Suite With A Separate Shower
- Additional WC Upstairs
- Freshly Painted Throughout
- New Carpet Throughout
- Enclosed Rear Gardens
Well-Presented & Deceptively Spacious 3-Bedroom Home – Gallows Street
This well-presented and deceptively spacious three-bedroom property is located in the ever-popular area of Gallows Street. Recently redecorated throughout, the home offers generous and versatile accommodation that will appeal to a broad range of buyers, including families, first-time buyers, and investors. Ideally positioned just a short distance from the town centre, the A1, and a wide array of local amenities, this property combines comfort, convenience, and practicality. Featuring well-proportioned rooms, it offers excellent potential as a long-term home or investment opportunity. Early viewing is highly recommended to fully appreciate the space and potential this attractive property has to offer.
- Entrance Hall
- uPVC front door, single panel radiator.
- Lounge 13' 5'' x 11' 4'' (4.09m x 3.45m)
- Feature fireplace, double radiator.
- Kitchen / Dining 17' 7'' x 11' 4'' (5.36m x 3.45m)
- Extensive range of high and low level units with complementary worksufaces, stainless steel sink unit, cooker space, fridge/freezer space, plumbed for automatic washing machine, part tiled walls, understairs storage, double panel radiator.
- Rear Hall
- 1st Floor Landing
- Access to roofspace, hotpress.
- Cloaks WC
- With low flush WC and pedestal wash hand basin, ceramic tiled floor, extractor fan.
- Bedroom 1 10' 1'' x 11' 5'' (3.07m x 3.48m)
- Built-in storage cupboard, single panel radiator.
- Bedroom 2 11' 0'' x 11' 5'' (3.35m x 3.48m)
- Built-in storage cupboard, single panel radiator.
- Bedroom 3 7' 4'' x 8' 2'' (2.23m x 2.49m)
- Built-in shelving, single panel radiator.
- Bathroom
- White suite comprising low flush WC, sink unit, panel bath and shower cubicle with Heatstore electric shower, part tiled walls, ceramic tiled floor, uPVC ceiling, LED lighting, single panel radiator.
- Outside
- Front gardens laid in lawns, fully enclosed rear gardens, plastic oil storage tank, oil fired boiler in housing, outside light and tap.


