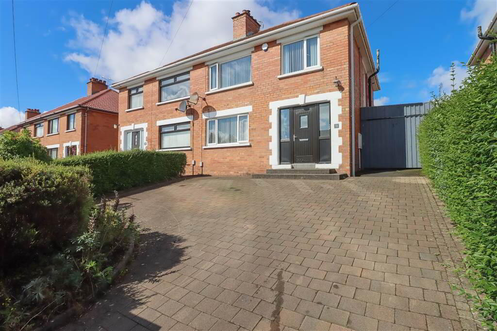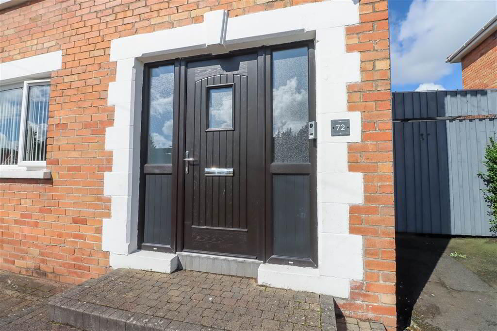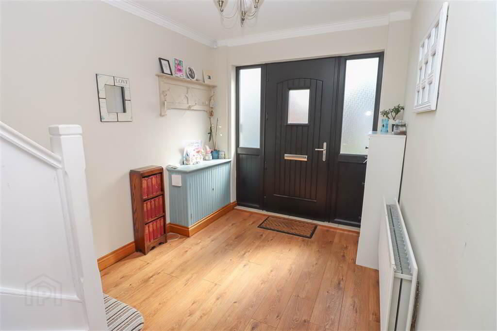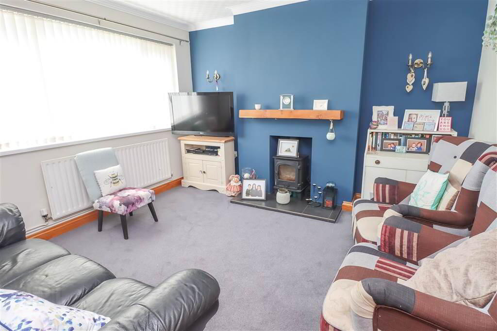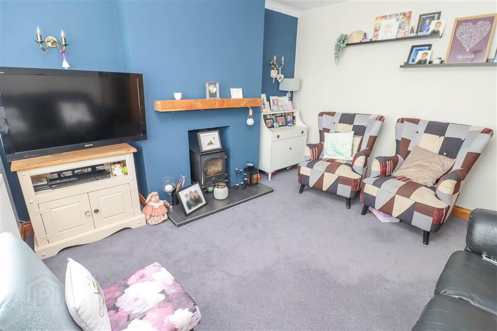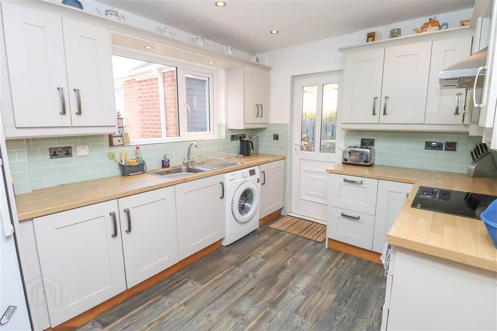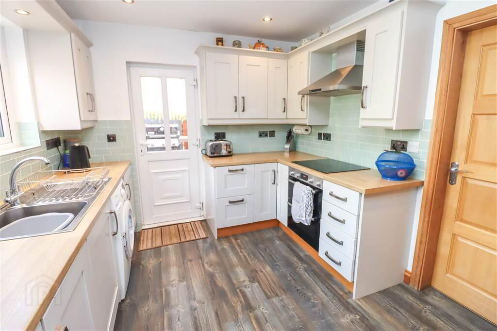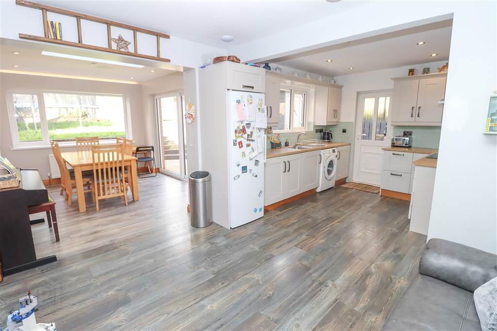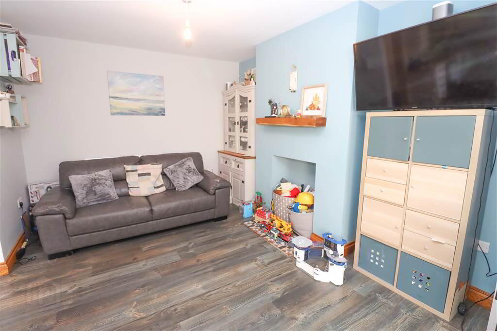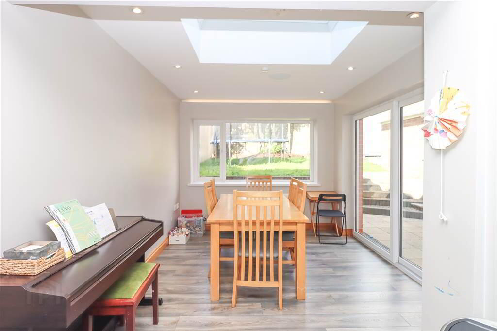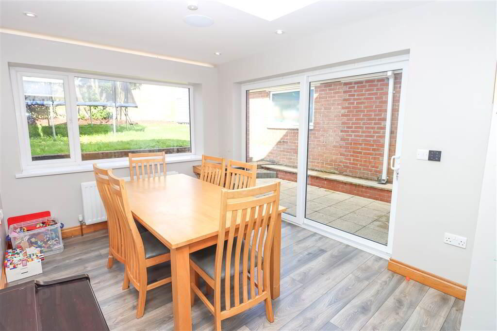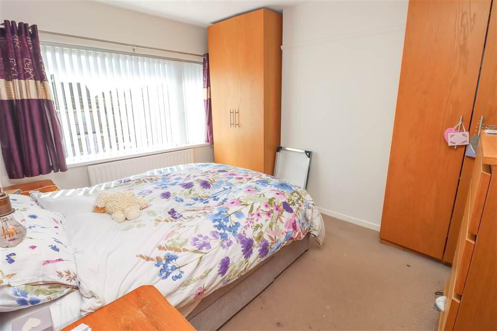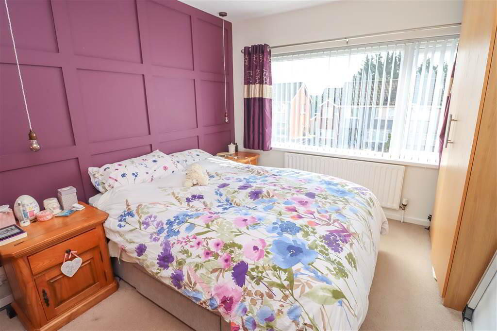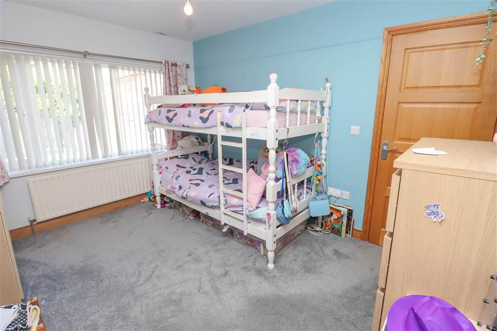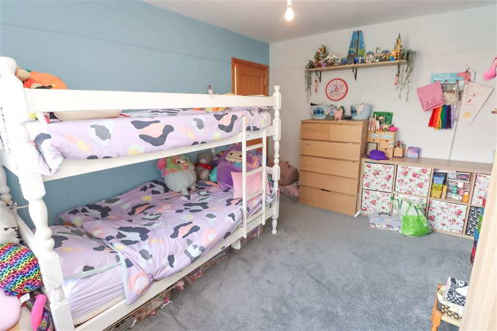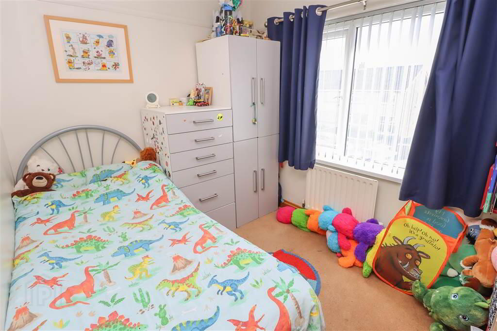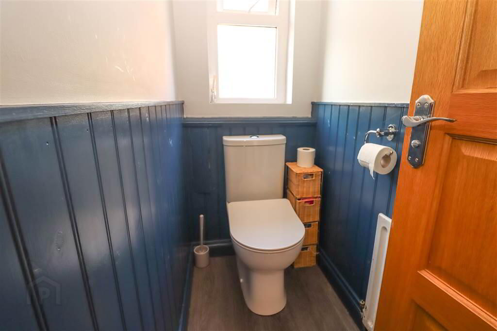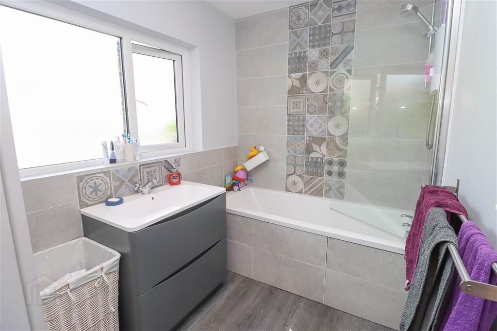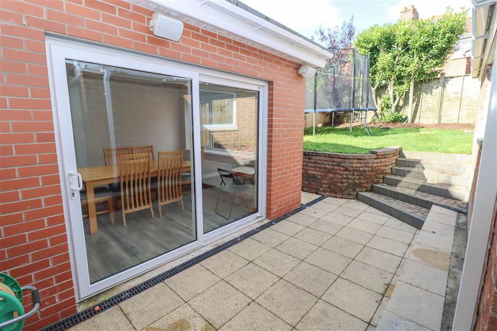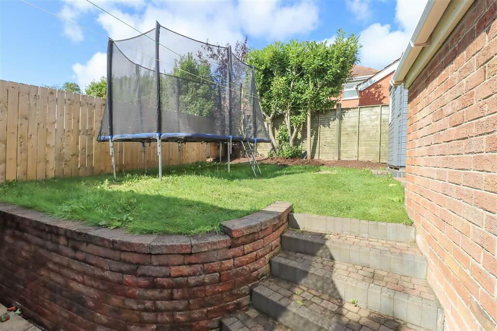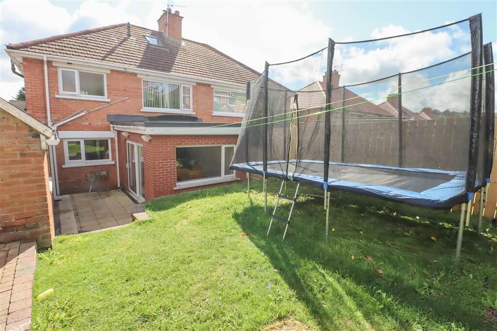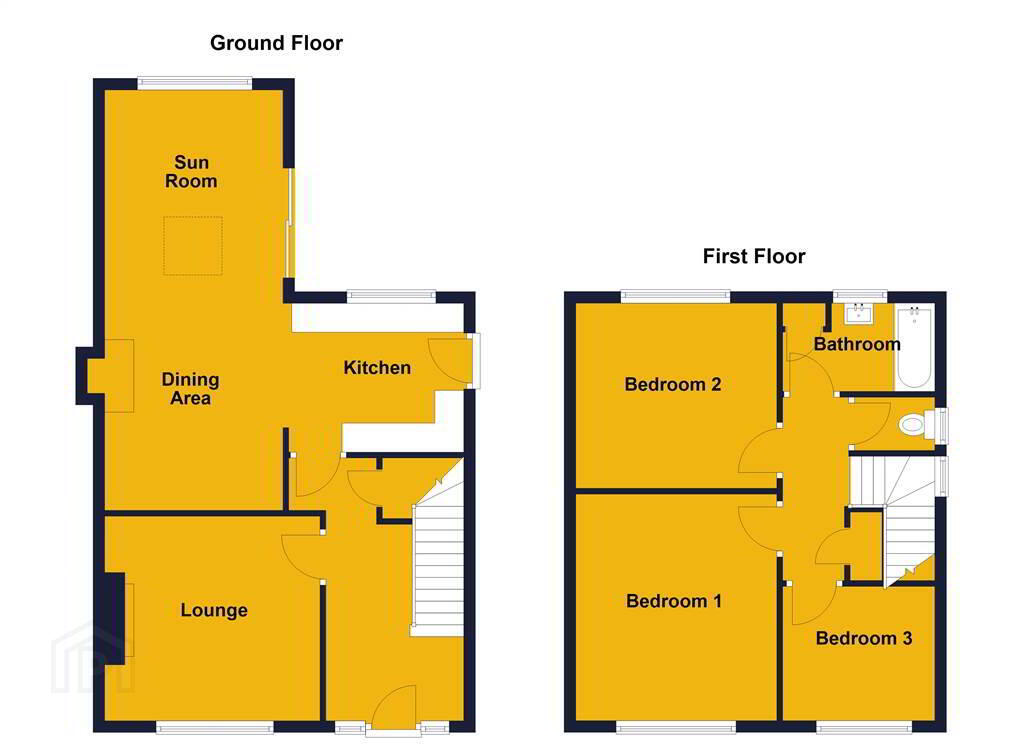72 Cumberland Road,
Dundonald, Belfast, BT16 2BA
3 Bed Semi-detached House
Asking Price £250,000
3 Bedrooms
2 Receptions
Property Overview
Status
For Sale
Style
Semi-detached House
Bedrooms
3
Receptions
2
Property Features
Tenure
Not Provided
Heating
Gas
Broadband Speed
*³
Property Financials
Price
Asking Price £250,000
Stamp Duty
Rates
£1,182.74 pa*¹
Typical Mortgage
Legal Calculator
In partnership with Millar McCall Wylie
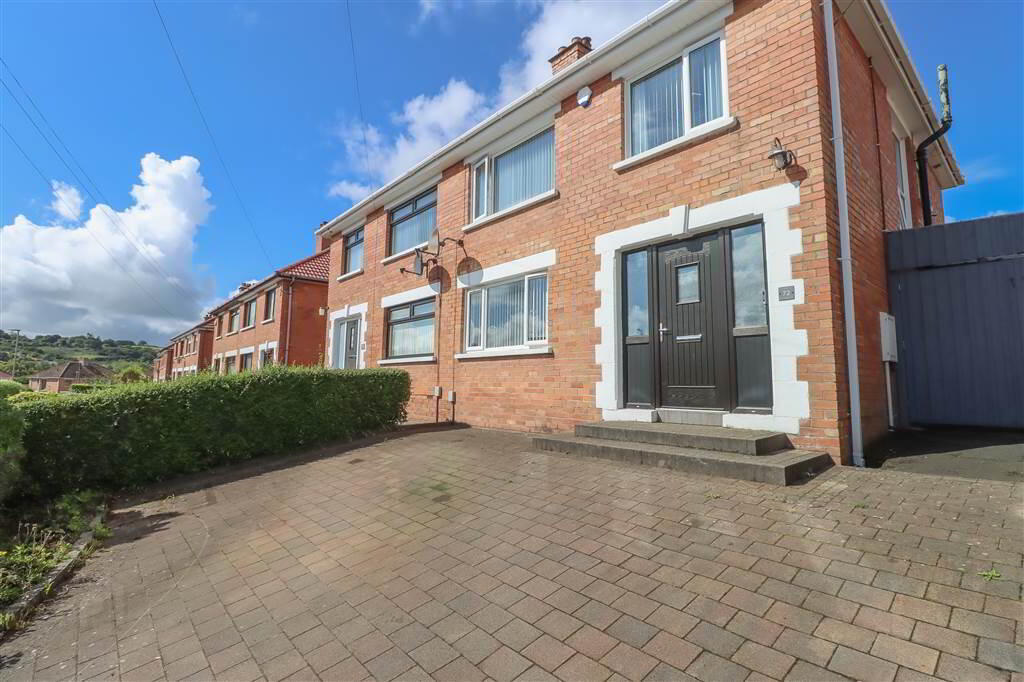
Additional Information
- Well Presented Semi Detached Home
- Bright And Airy Lounge
- Modern Fitted Kitchen Open Through To Living And Dining Space
- Three Well Proportioned Bedrooms
- Modern Family Bathroom With Separate WC
- Gas Fired Central Heating
- uPVC Double Glazed
- Detached Garage
- Front Garden With Driveway
- Private Enclosed Garden To Rear
- Popular And Convenient Location Within Walking Distance To The Local Primary School, Local Shops And Eateries, Transport Links And The Ulster Hospital
Ground Floor
- ENTRANCE HALL:
- Bright with understair storage and laminate floor.
- LOUNGE:
- 3.7m x 3.7m (12' 2" x 12' 2")
Spacious lounge with feature fireplace and carpet. - KITCHEN:
- 2.9m x 2.7m (9' 6" x 8' 10")
Fully fitted kitchen with low & high units, 1.5 stainless steel sink, plumbed for washing machine, open to ... - LIVING/DINING AREA:
- 8.02m x 2.8m (26' 4" x 9' 2")
Spacious dining area open to living area with sliding patio doors and skylight which is perfect for family living.
First Floor
- BEDROOM (1):
- 3.8m x 3.1m (12' 6" x 10' 2")
Double bedroom with carpet. - BEDROOM (2):
- 3.8m x 3.1m (12' 6" x 10' 2")
Double bedroom with carpet. - BEDROOM (3):
- 2.8m x 2.2m (9' 2" x 7' 3")
Single bedroom with carpet. - BATHROOM:
- 2.8m x 1.8m (9' 2" x 5' 11")
White suite comprising pedestal sink with storage, electric shower over bath, separate low flush WC.
Outside
- Garden to the front with driveway leading to a detached garage and enclosed garden to the rear with paved area.
Directions
Dundonald


