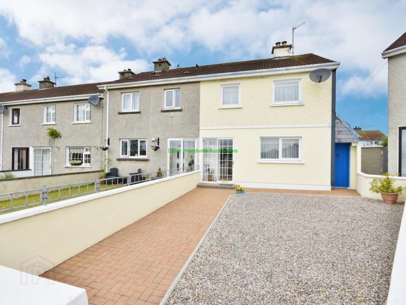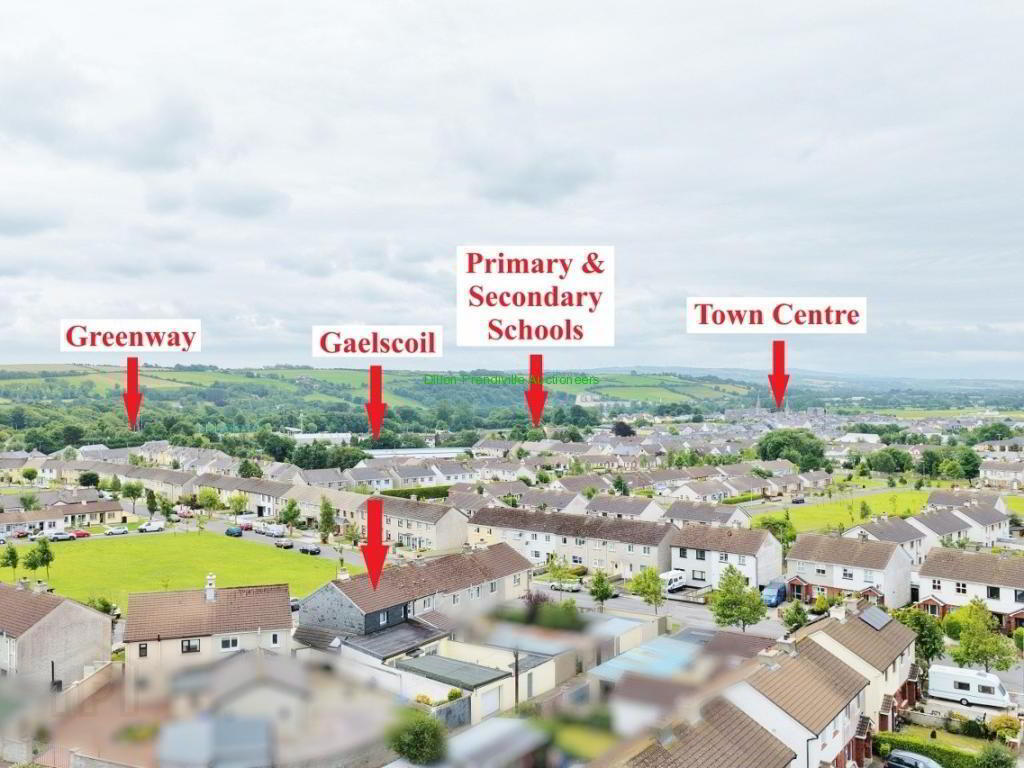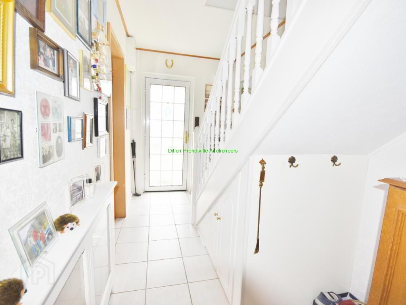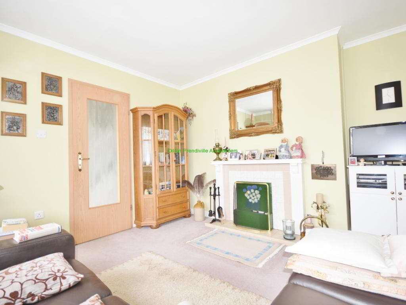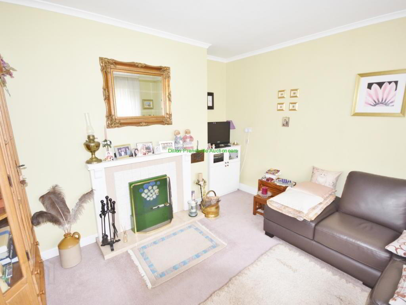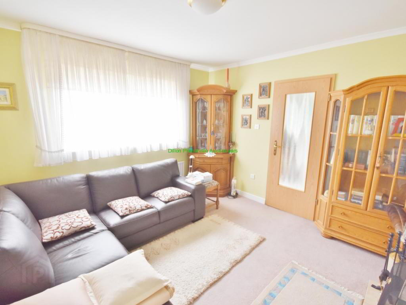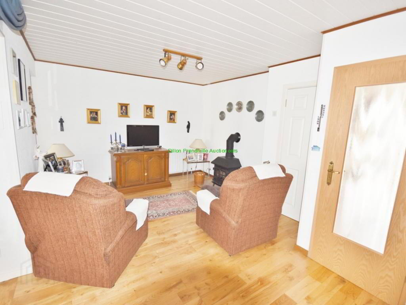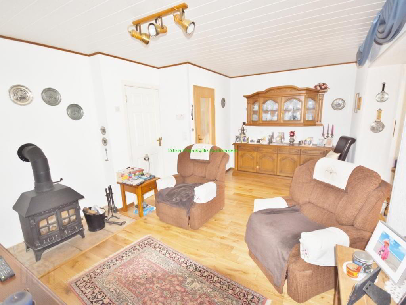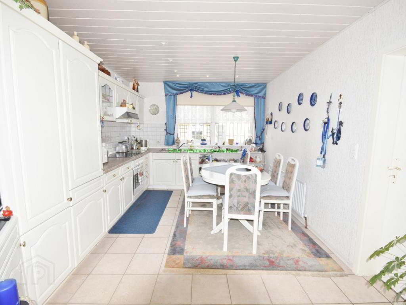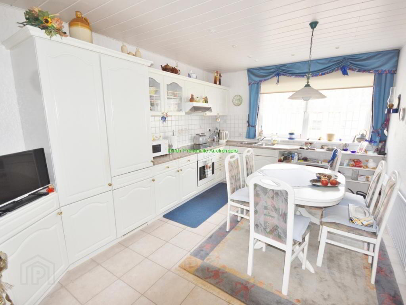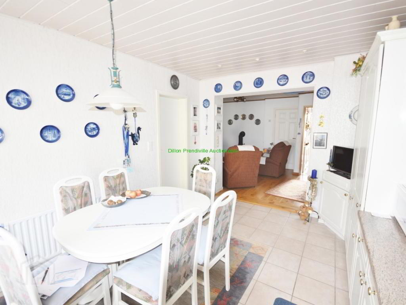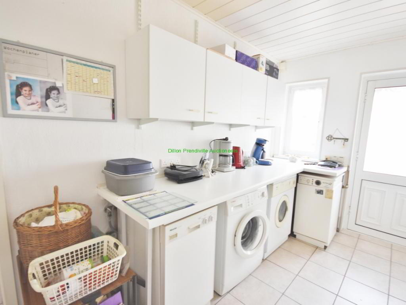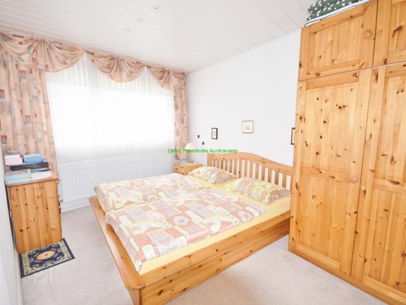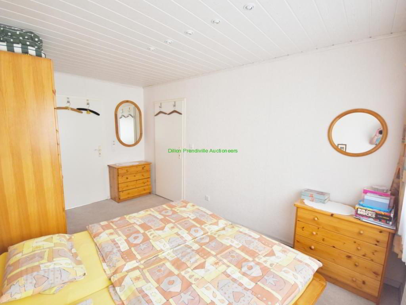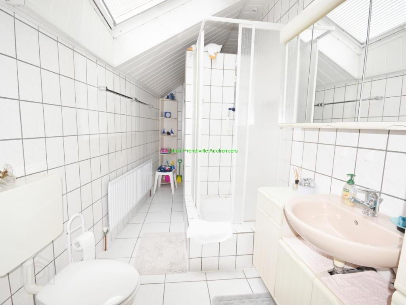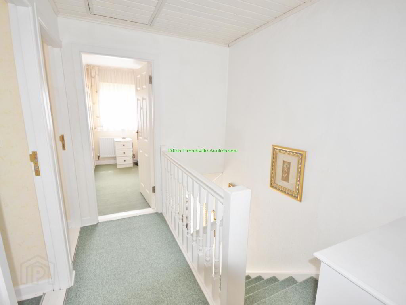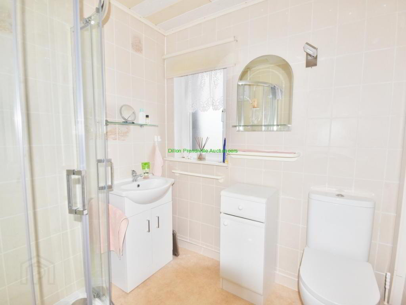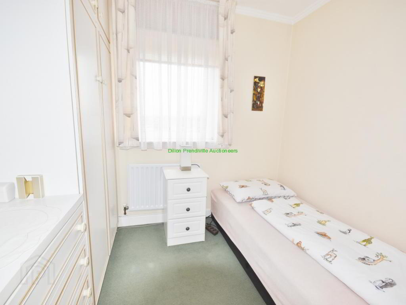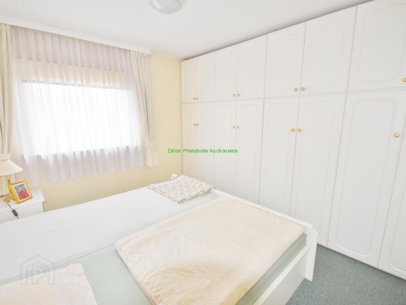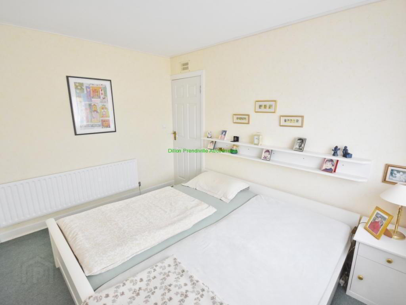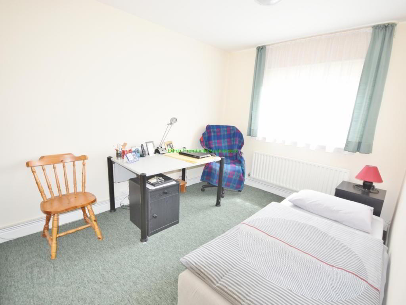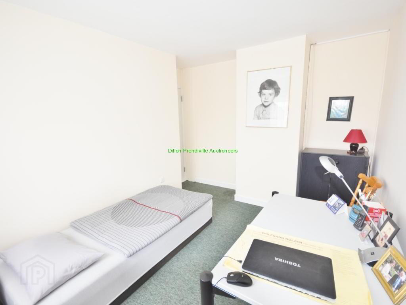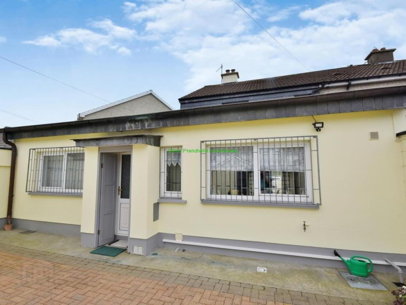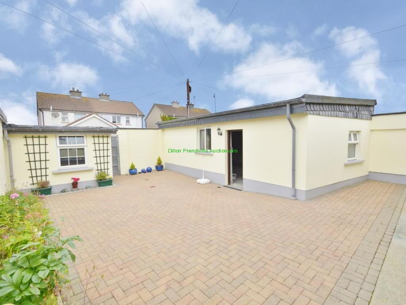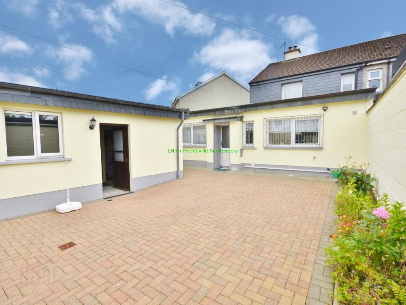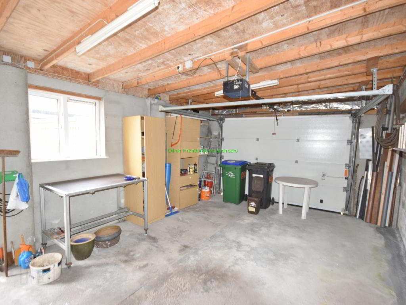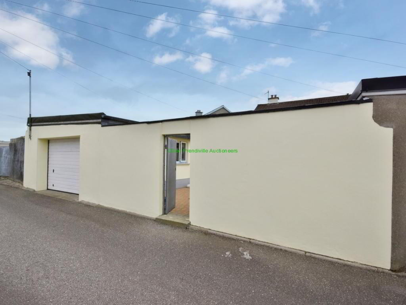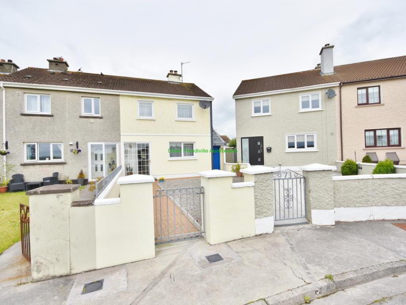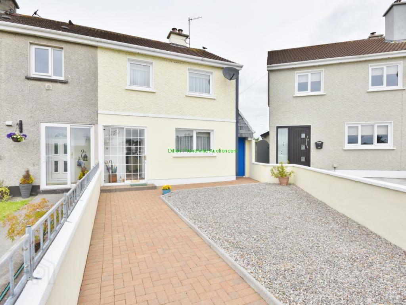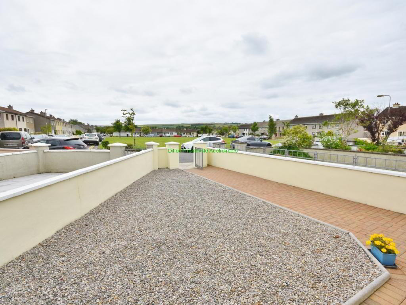72 Ballygologue Park,
Listowel, V31YN62
Property
Price €199,000
4 Bedrooms
2 Bathrooms
Property Overview
Status
For Sale
Bedrooms
4
Bathrooms
2
Property Features
Tenure
Not Provided
Energy Rating

Property Financials
Price
€199,000
Stamp Duty
€1,990*²
Property Engagement
Views Last 7 Days
26
Views Last 30 Days
112
Views All Time
486
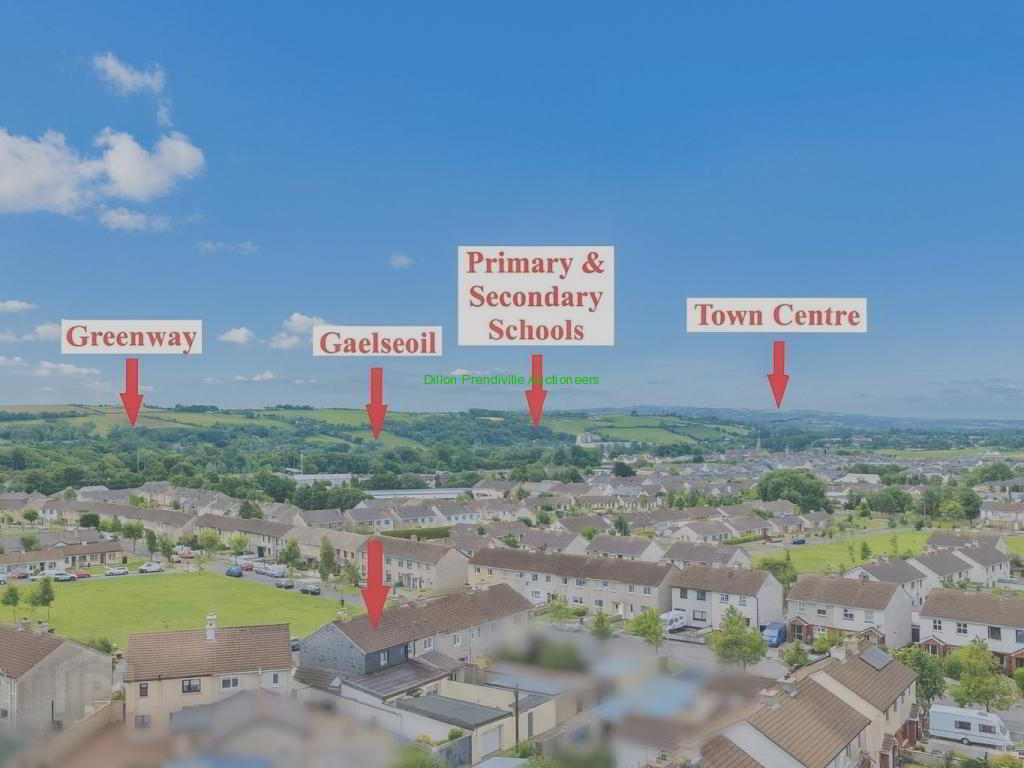
Description
****UNDER OFFER****Dillon Prendiville Auctioneers are delighted to present to the market number 72 Ballygologue Park. This deceivingly spacious 4 bedroom house has been lovingly cared for inside and out.****UNDER OFFER****Dillon Prendiville Auctioneers are delighted to present to the market number 72 Ballygologue Park. This deceivingly spacious 4 bedroom house has been lovingly cared for inside and out.
Accommodation comprises entrance hallway, sitting room, kitchen/dining/living, utility, downstairs bedroom with an ensuite bathroom and boot room while upstairs has a further 3 bedrooms and family bathroom. The light filled home is very well presented throughout and benefits from oil fired central heating, double glazed PVC windows and all mains services.
Externally, the front and rear gardens are low maintenance with a mix of concrete, stone and brick paving. The rear courtyard offers great privacy and is completely enclosed with block built boundary walls on all sides. This tranquil space is a suntrap for the warm summer days.
Viewing is highly advised to appreciate all on offer - Call 068 21739 to arrange an appointment.
Accommodation
Entrance Porch & Hall 5.0m x 1.8m Porch with tiled floor and sliding patio door. Hall with tiled floor and staircase to first floor level with storage space underneath.
Sitting Room 3.8m x 3.4m Fitted carpet, solid fuel open fireplace with tiled surround.
Living Room 5.3m x 3.5m Oak flooring, solid fuel stove, latted ceiling.
Kitchen/Dining 4.8m x 3.3m Tiled flooring, fully fitted kitchen, ceramic hob, electric oven, integrated fridge/freezer, latted ceiling and recessed lights - window overlooking the rear garden.
Utility 4.6m x 1.9m Tiled flooring, fitted units, latted ceiling, plumbed for dishwasher/washing machine and dryer (appliances not included in sale), Firebird 50/90 oil boiler and rear door access.
Bedroom 1 2.8m x 4.3m Fitted carpet, latted ceiling and recessed lights - large window looking onto rear yard.
Ensuite 1.8m x 4.5m Fully tiled with Velux roof light, latted ceiling and recessed lights, shower, wc and whb - access to store/boot room.
Store/Boot Room 1.4m x 2.5m Tiled flooring with access door to the front yard.
Landing 2.6m x 2.0m Staircase and landing with fitted carpet and attic access hatch (Stira).
Bedroom 2 3.2m x 3.5m Fitted carpet and built-in wardrobe - overlooking rear yard.
Bedroom 3 3.1m x 3.9m Fitted carpet and recess for built-in storage.
Bedroom 4 2.6m x 2.9m Fitted carpet and built-in wardrobe.
Bathroom 2.0m x 1.7m Vinyl flooring, tiled walls, latted ceiling with recessed lights, wc, whb with vanity unit, Triton T90Si electric shower and frosted window.
Garage 8.0m x 4.0m Block built with lean to roof, electric roller door with vehicle access via rear laneway. Comprises a small lock up store/tool shed.
Oil tank Shed 3.3m x 2.0m Block built with pedestrian access - houses oil tank.
Features
Located in a peaceful estate within easy walking distance of the heritage town of Listowel town centre and all its amenities.
Lidl and Aldi are a 5 minute walk away. Easy access onto John B Keane Road and the Bypass connecting to Limerick, Tarbert and Tralee.
Vehicle and pedestrian access to the rear of house via a public laneway.
Would make an ideal family home or investment property.
Turnkey condition
Viewing is highly advised.
BER Details
BER Rating: D2
BER No.: 114714132
Energy Performance Indicator: 289.27 kWh/m²/yr

