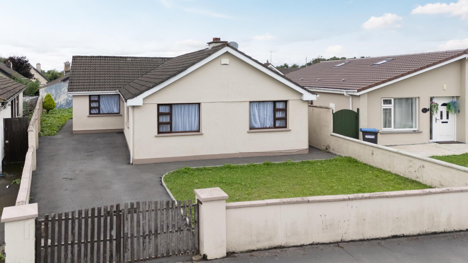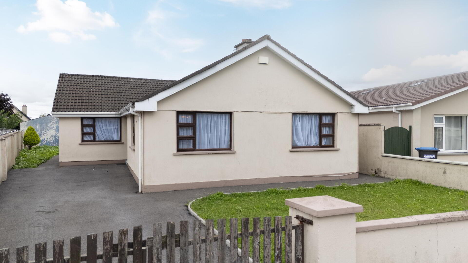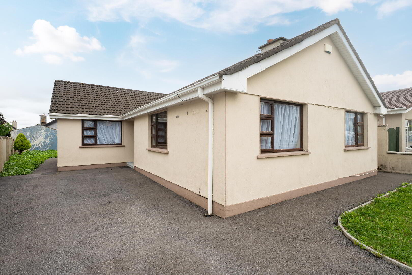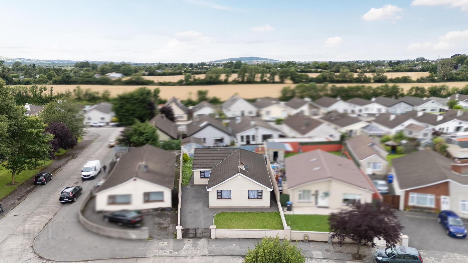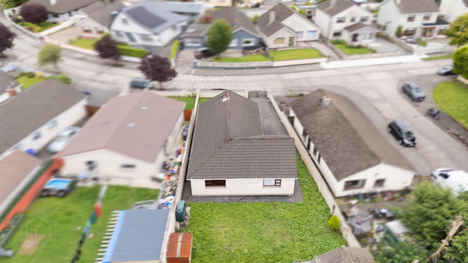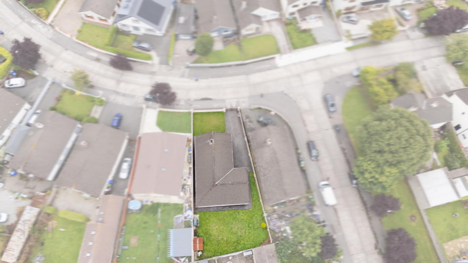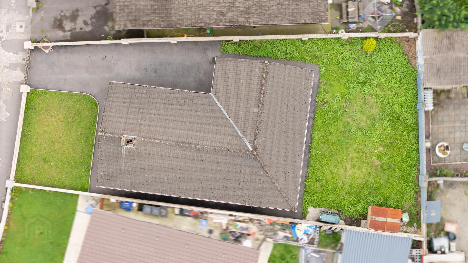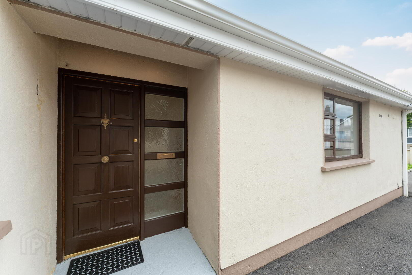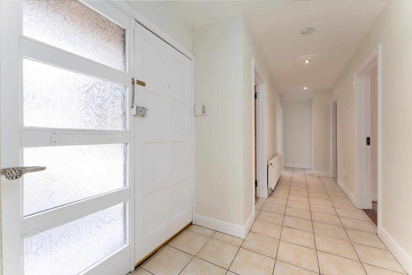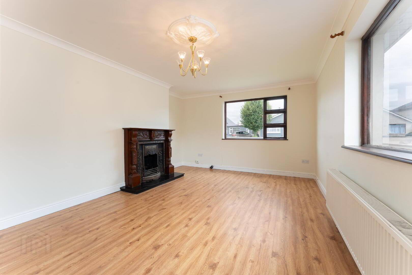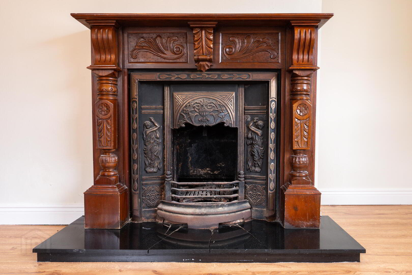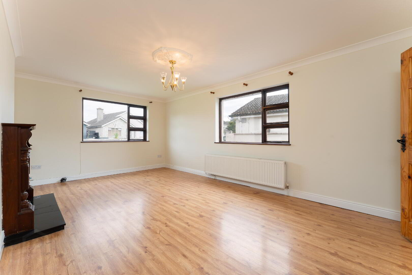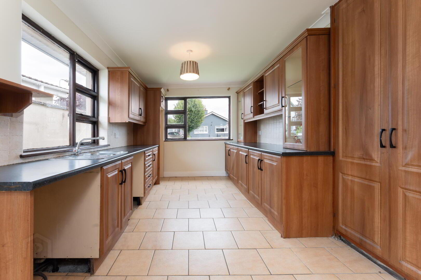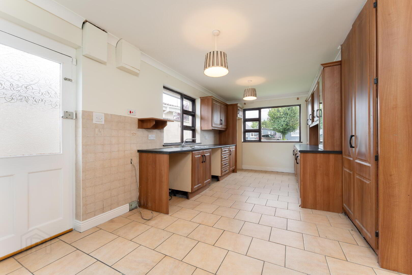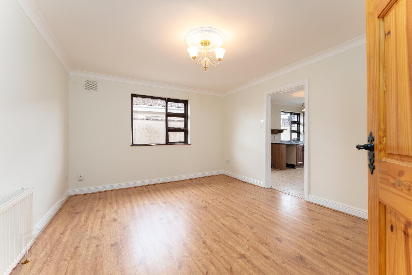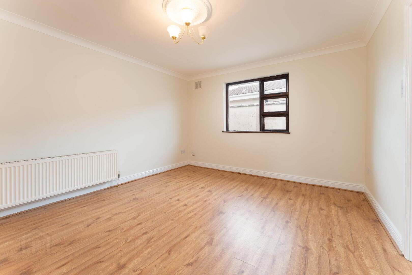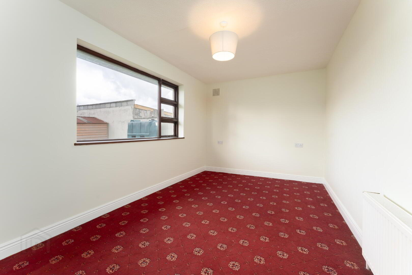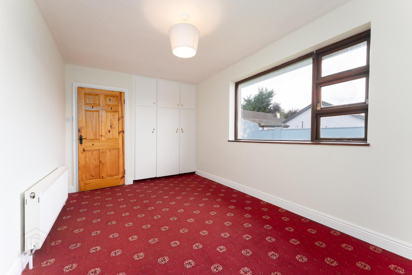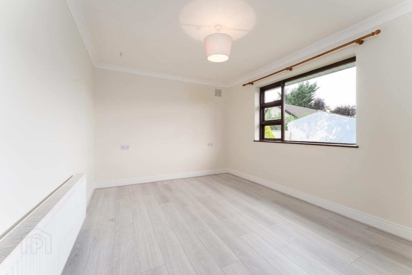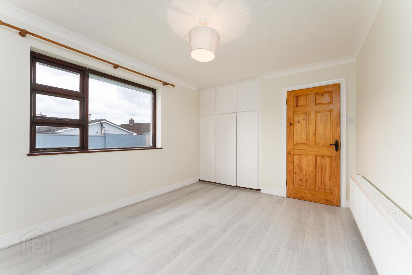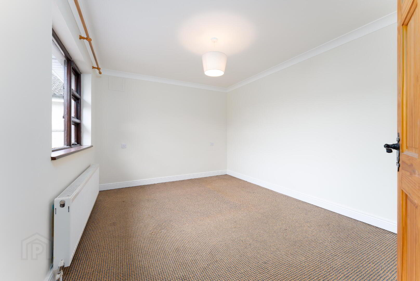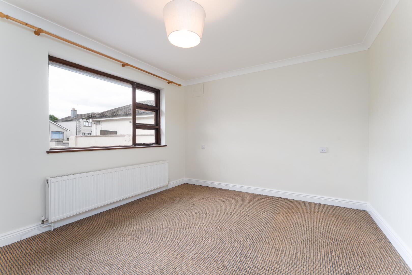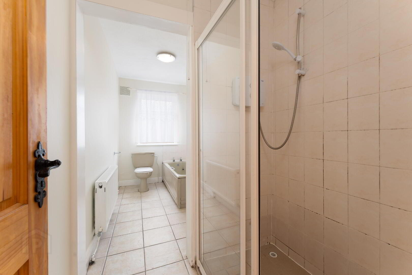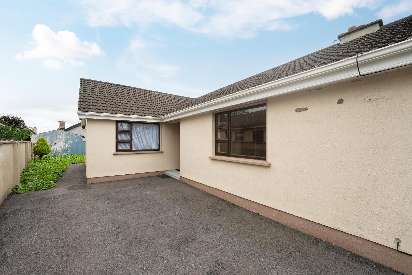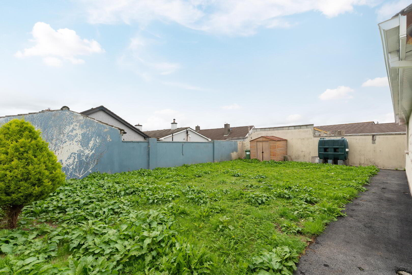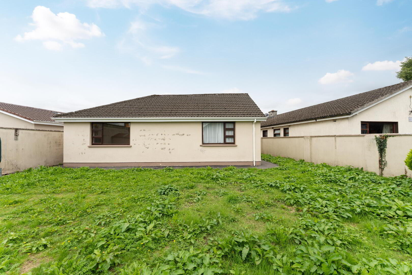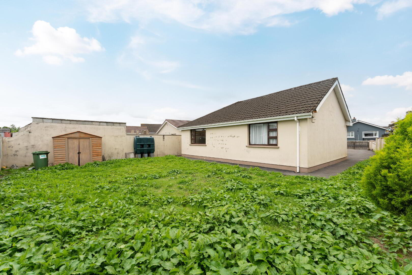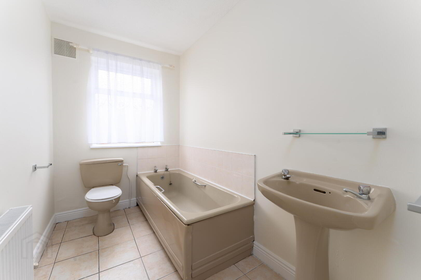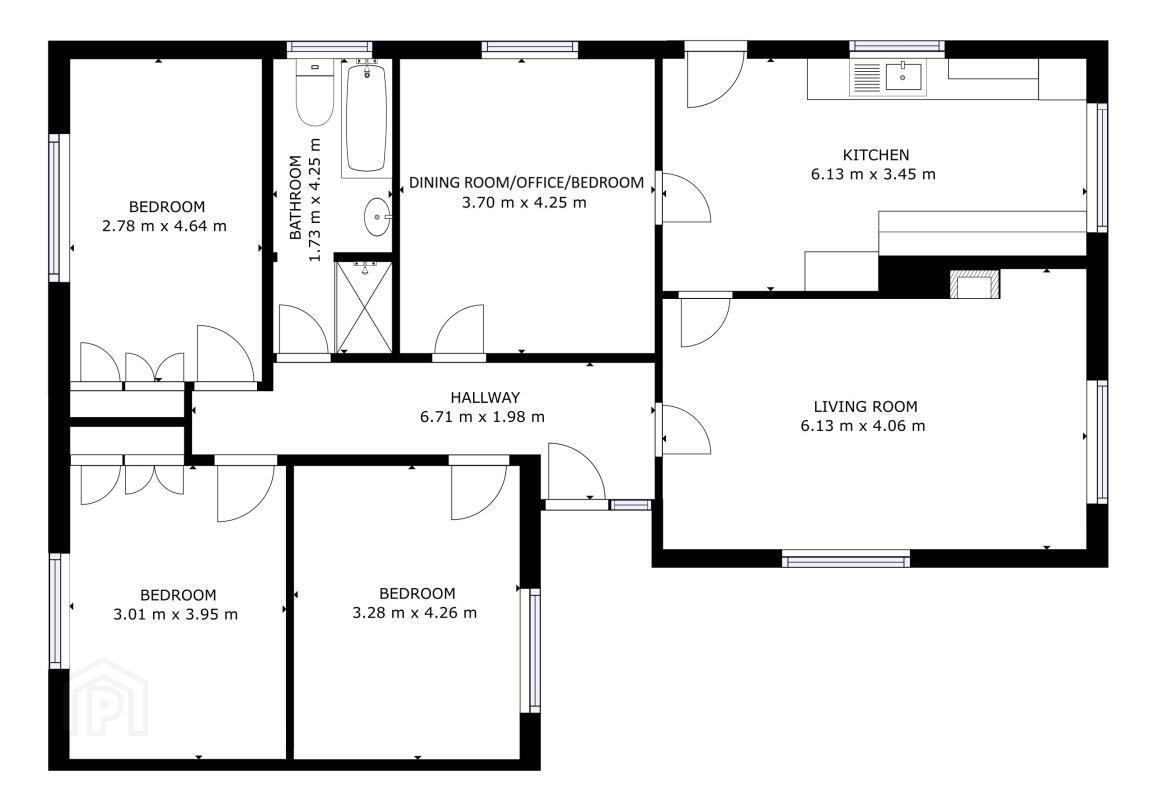72 Allenview Heights,
Newbridge, Kildare, W12K224
3 Bed Detached House
Price €410,000
3 Bedrooms
1 Bathroom
Property Overview
Status
For Sale
Style
Detached House
Bedrooms
3
Bathrooms
1
Property Features
Size
130.3 sq m (1,403 sq ft)
Tenure
Not Provided
Energy Rating

Heating
Oil
Property Financials
Price
€410,000
Stamp Duty
€4,100*²
Property Engagement
Views Last 7 Days
28
Views Last 30 Days
180
Views All Time
358
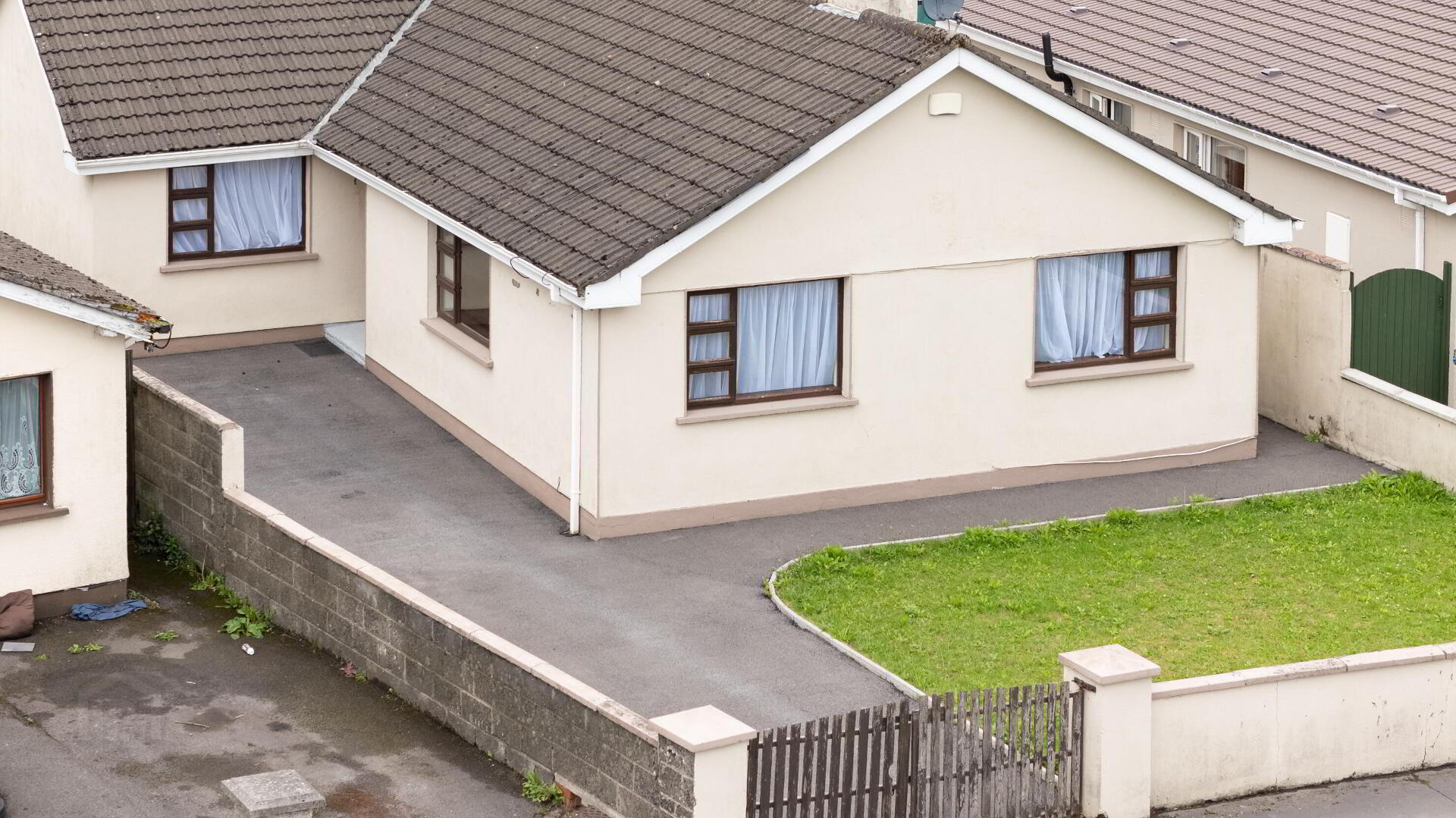
Additional Information
- Extends to approximately 130.34 Sq.Metres / 1,403 Sq.Ft.
- Detached Residence ideal for family living.
- Oil Fired Central Heating.
- 3 Double Bedrooms.
- Fitted wardrobes in 2 bedrooms.
- Benefits from additional room off Kitchen for use as Dining Room ,Home Office / Study or as an additional bedroom.
- Large driveway (room for 3 cars ) with front and rear gardens
- External tap.
- Access on both sides / side entrance into Kitchen.
- Proximity to nearby schools, church, public transport links in addition to all Newbridge town facilities.
Description
* DETACHED 3 / 4 BEDROOM RESIDENCE *
PLEASE REFER TO 3D TOUR INCLUDED IN THIS LISTING TO OBTAIN A FULL IMMERSIVE ONLINE VIEWING EXPERIENCE
REA Brophy Farrell have the pleasure of presenting 72 Allenview Heights to the market. This detached residence extends to approximately 130.34 Sq.metres and comprises a 3 bedroom bungalow (option of a 4th bedroom ) located in the established Allenview Heights estate close to all town amenities.
Significant features include the large site, large living room and 3 double bedrooms. There is also an additional room off the Kitchen suitable for use as a Dining Room but equally suited to home office / study use or indeed as a 4th Bedroom.
The proximity to local shops and schools and Newbridge town centre enhances it's potential in addition to it's detached and bungalow status.
Newbridge has developed into a large shopping town including Tesco, Dunnes Stores, Aldi and Lidl supermarkets.
Penneys and TK Maxx are also in residence and the famous Whitewater Shopping Centre includes some major shopping chains for example Marks and Spencer, Boots, Zara and many more including several restaurants and cinemas.
The town is also home to the Newbridge Silverware showrooms.
Local leisure and sports amenities include GAA, rugby, soccer, athletics, hockey, basketball, swimming, canoeing, gyms, dancing, golf and racing in addition to the Curragh, Naas, and Punchestown racecourses.
There are also several creches, playschools, montessori facilities, churches and restaurants.
The M7 / M8 / M9 interchange is easily accessible offering access to the Capital and Dublin International Airport in less than an hour's drive. There is also access to the South (Limerick / Cork and Waterford) thereon. Other towns in close proximity include Naas (approximately 18 KM) Kildare Town ( approximately 8 KM ) and Kilcullen ( approximately 9KM).
Newbridge railway station also offers an excellent service to Dublin while also serving the West and South.
This residence presents an ideal opportunity for families or first time buyers to put their own stamp on a well located town property.
Early viewing is advised with sole selling agents REA Brophy Farrell.
Features
Extends to approximately 130.34 Sq.Metres / 1,403 Sq.Ft.
Detached Residence ideal for family living.
Oil Fired Central Heating.
3 Double Bedrooms.
Fitted wardrobes in 2 bedrooms.
Benefits from additional room off Kitchen for use as Dining Room ,Home Office / Study or as an additional bedroom.
Large driveway (room for 3 cars ) with front and rear gardens
External tap.
Access on both sides / side entrance into Kitchen.
Proximity to nearby schools, church, public transport links in addition to all Newbridge town facilities.
Excellent commuter links with train station located a 15 minutes' walk away.
BER Details
BER: D2
118668953
Accommodation
Accommodation includes a large living / sitting room,large kitchen , 3 double bedrooms and bathroom. There is also an additional dining room off the kitchen equally suited for use as a TV Room, office or as a 4th bedroom.Entrance Hallway / Corridor - 6.71m x 1.98m
Small stepped porch area to Front Door including side glass panel. Tiled Floor with living / sitting room to the right and bedroom accommodation to the left.
Living / Sitting Room - 6.13m x 4.06m
Large and bright living room to front of residence. Wooden Floor. Attractive Fireplace feature with wooden surround and mantle and ornate metal detail ( Back Boiler ).
Kitchen - 6.13m x 3.45m
Large Kitchen area with fitted kitchen units. Tiled Floor. Side Door access. Includes hot press storage. Additional space for extra furnishings.
Dining Room / Office / Bedroom - 3.7m x 4.25m
Room with access from Kitchen and hallway suitable for Dining room use / TV Room / Office or as an additional bedroom. Wooden Floor
Double Bedroom - 4.64m x 2.78m
Large room to rear of property. Carpeted. Fitted wardrobe.
Double Bedroom - 3.95m x 3.01m
Wooden Floor. Fitted wardrobe.
Double Bedroom - 4.26m x 3.28m
Carpeted.
Bathroom - 4.25m x 1.73m
WC, WHB, Bath, Separate Walk in Shower Unit. Tiled Floor. Attic Access.
Viewing Details
Viewing by appointment only.
The above particulars are issued by REA Brophy Farrell and while every care is taken in preparing particulars they do not hold themselves responsible for any inaccuracies.

