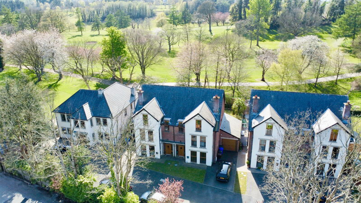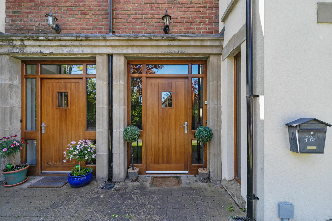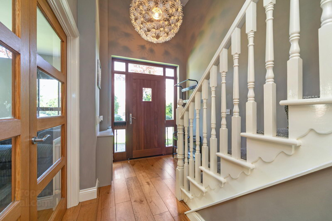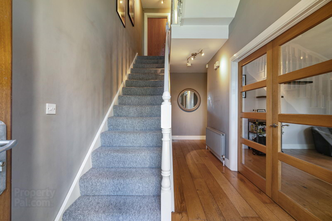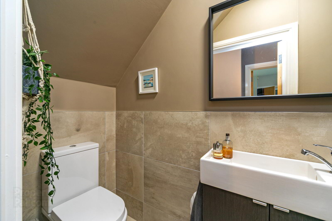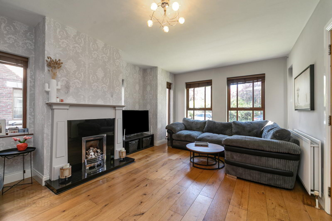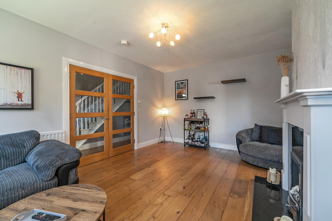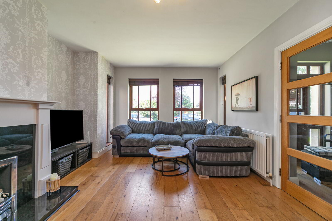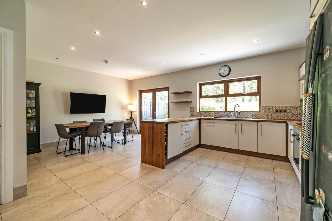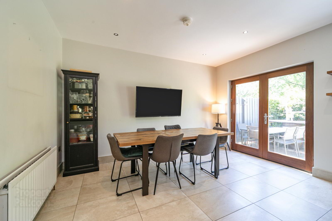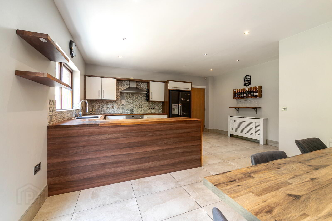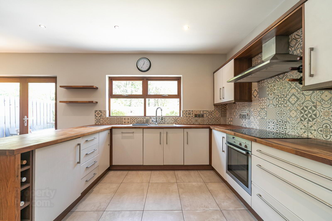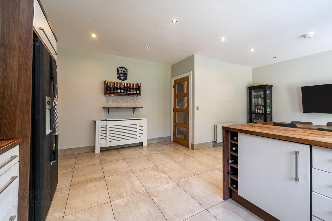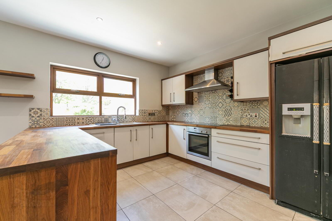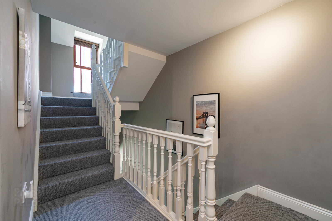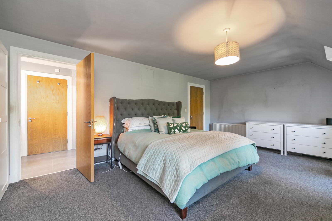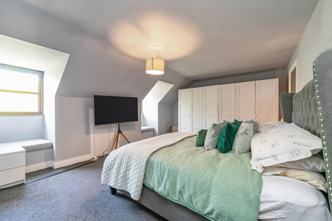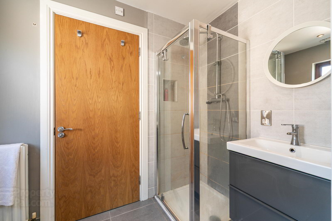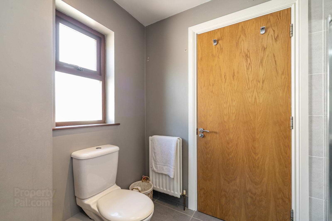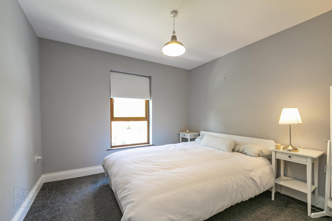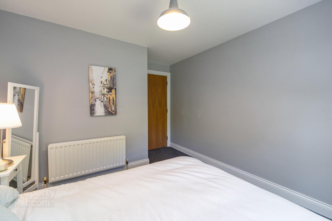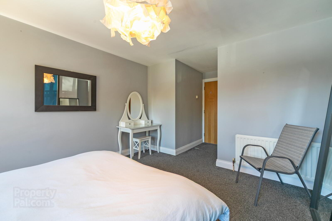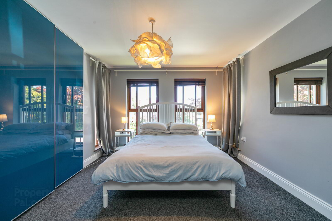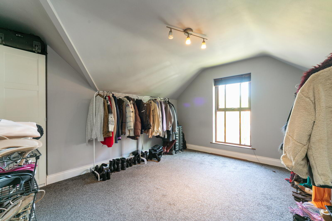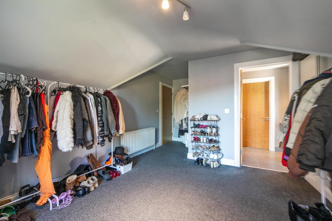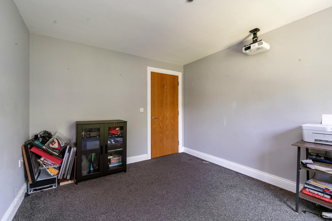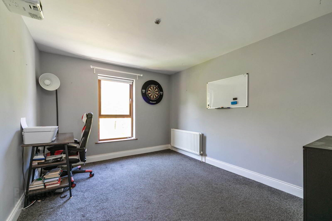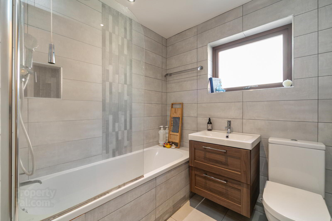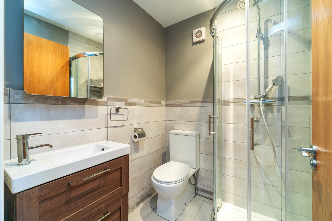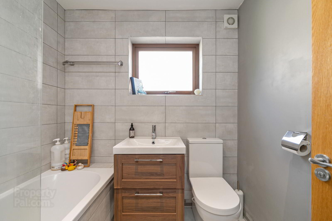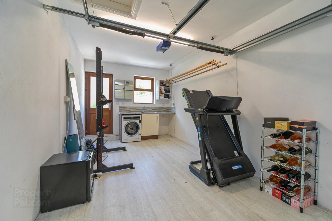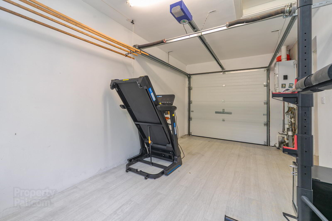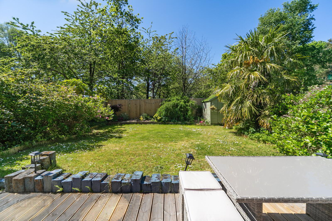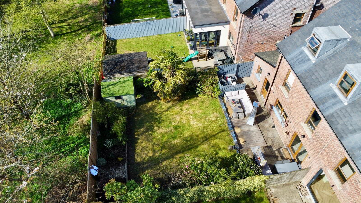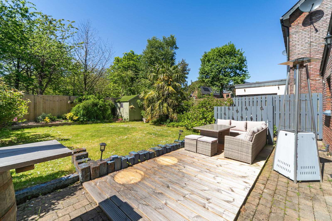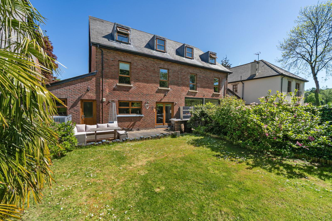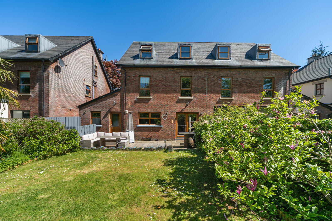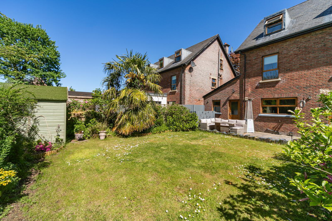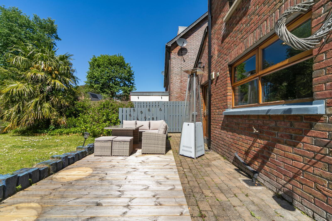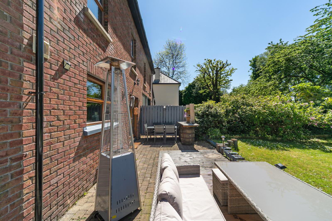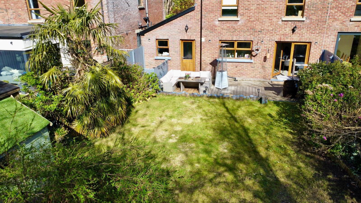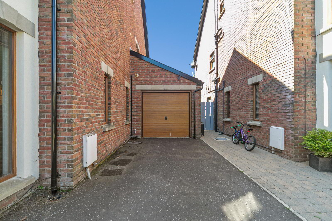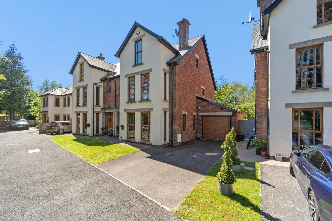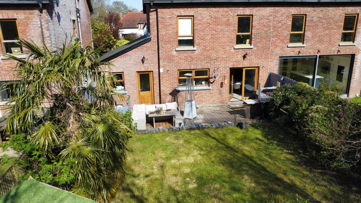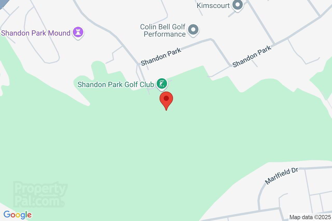71b Shandon Park,
Belfast, BT5 6NY
5 Bed Semi-detached House
Asking Price £495,000
5 Bedrooms
2 Receptions
Property Overview
Status
For Sale
Style
Semi-detached House
Bedrooms
5
Receptions
2
Property Features
Tenure
Not Provided
Energy Rating
Broadband
*³
Property Financials
Price
Asking Price £495,000
Stamp Duty
Rates
£3,453.48 pa*¹
Typical Mortgage
Legal Calculator
In partnership with Millar McCall Wylie
Property Engagement
Views Last 7 Days
601
Views Last 30 Days
3,116
Views All Time
8,847
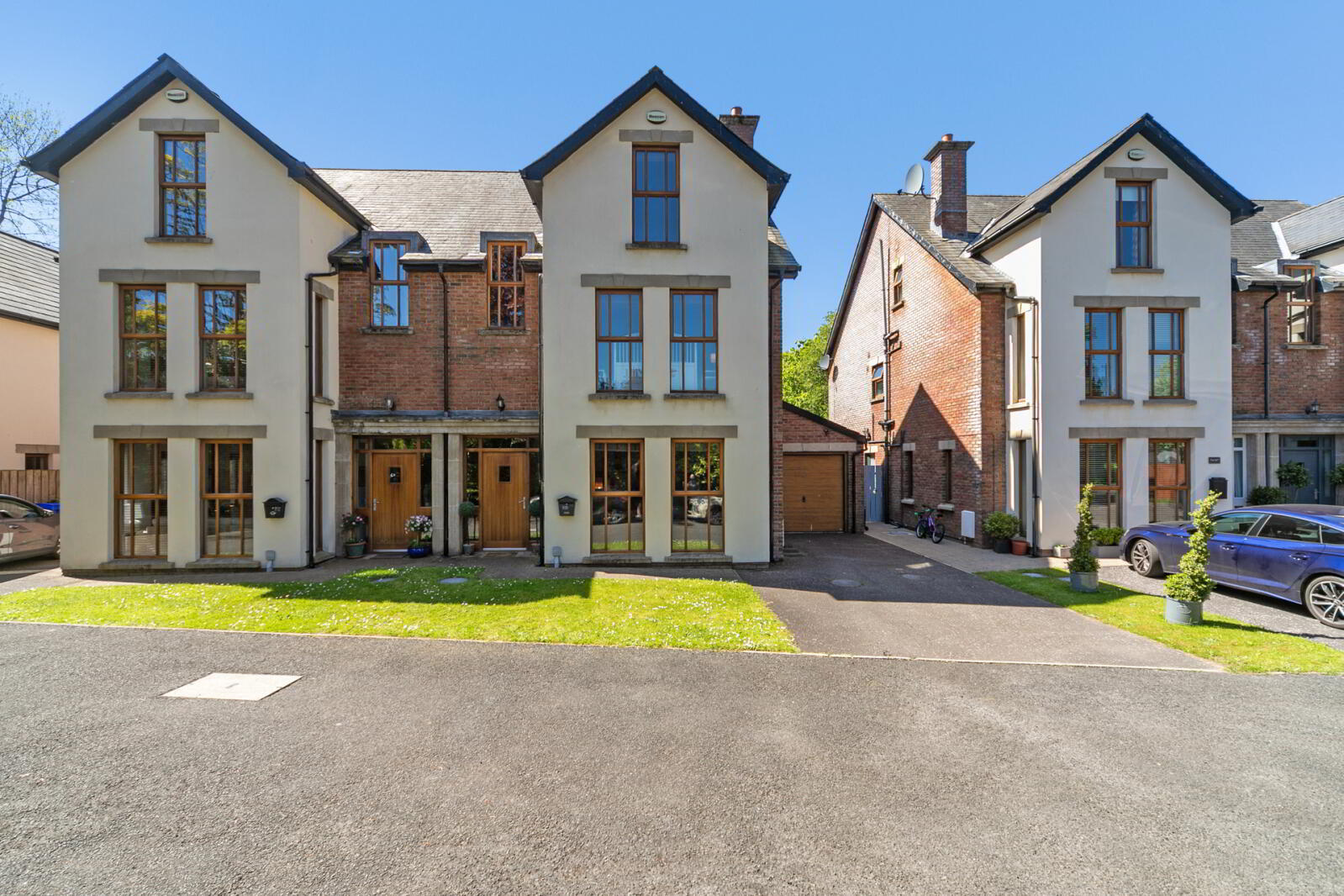
Features
- Spacious Three Storey Semi Detached Home
- Rear Boundary bordering Shandon Golf Course
- Tastefully Updated By The Current Owners Over Recent Years
- Spacious Living Room
- Large Open Plan kitchen / Dining / Living Area
- Five Generous Bedrooms - Three With Ensuite Facilities (One Jack and Jill)
- Modern Family Bathroom With White Suite
- Cloakroom with WC
- Driveway Parking and Garage With Utility Space
- Gas Fired Central Heating & Double Glazed Throughout
- Enclosed Landscaped South Facing Rear Garden Laid In Lawn
- Ground Floor
- Entrance door.
- Entrance Hall
- Oak floor. French double doors to Lounge.
- Lounge
- 5.66m x 13 (18'7" x 42'8")
Fireplace with polished granite inset and hearth, gas fire, oak floor. - Cloakroom
- Low flush WC, vanity sink unit with mixer taps, partly tiled walls, ceramic tiled floor.
- Kitchen With Dining Area
- 6.3m x 5.26m (20'8" x 17'3")
Full range of high and low level units, induction hob and under oven, stainless steel single drainer sink unit, oak work surfaces, built in dishwasher, partly tiled walls, French double doors to rear. - Integral Garage
- 5.94m x 2.92m (19'6" x 9'7")
Roller shutter door, plumbed for washing machine. - First Floor
- Bedroom 2
- 3.96m x 3.96m (12'12" x 12'12")
- Ensuite Shower Room
- Fully tiled shower cubicle, overhead rain shower, low flush WC, vanity sink unit, partly tiled walls, ceramic tiled floor.
- Bedroom 3
- 3.07m x 3.07m (10'1" x 10'1")
Views over Golf Club. - Bedroom 4
- 3.86m x 3.1m (12'8" x 10'2")
Views over Golf Club. - Bathroom
- White suite comprising: Panelled bath with mixer taps and overhead shower fitting, vanity sink unit with mixer taps, low flush WC, fully tiled walls, ceramic tiled floor, chrome towel radiator.
- Second Floor
- Bedroom 1
- 6.32m x 3.96m (20'9" x 12'12")
Views over Golf Club, storage into eaves. - Shared Ensuite
- Fully tiled shower cubicle, overhead rain shower, vanity sink unit with mixer taps, low flush WC.
- Bedroom 5
- 4.1m x 3.4m (13'5" x 11'2")
- Outside
- To the rear is a South facing patio and decking with garden laid in lawn.


