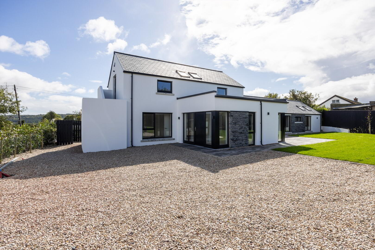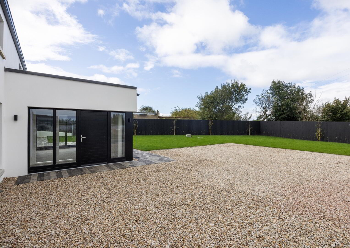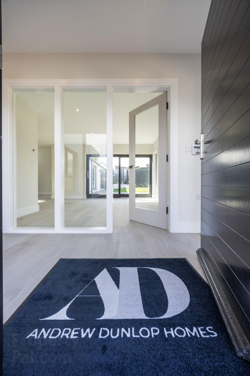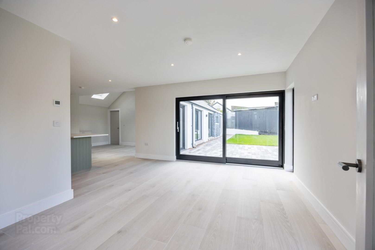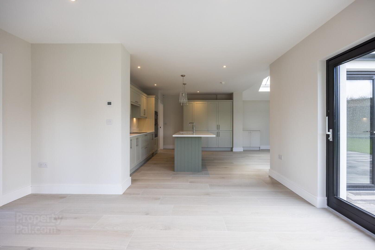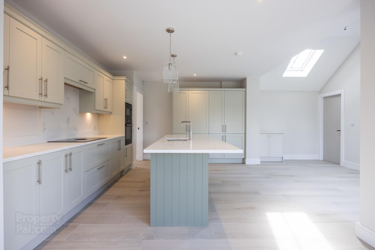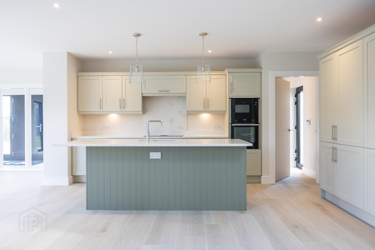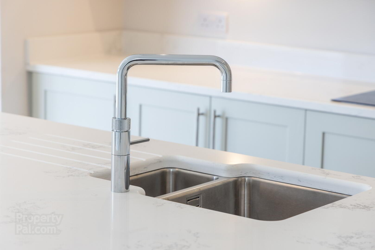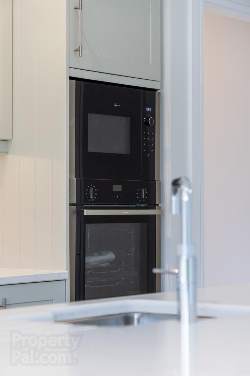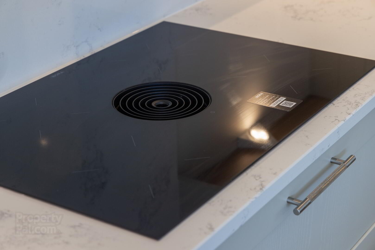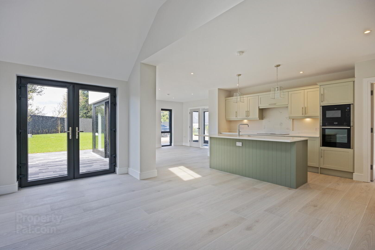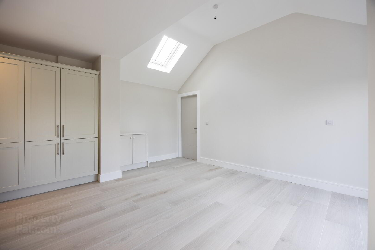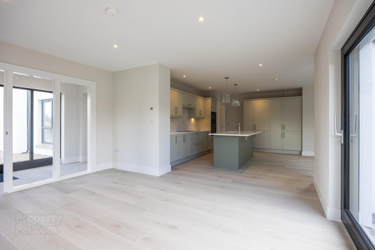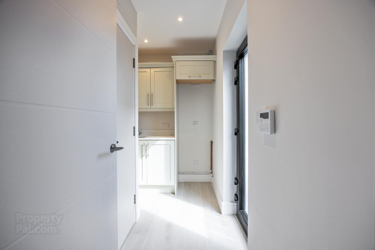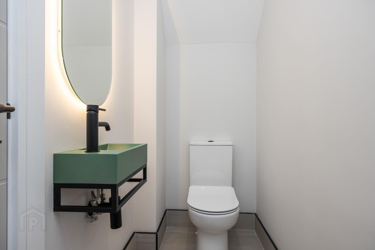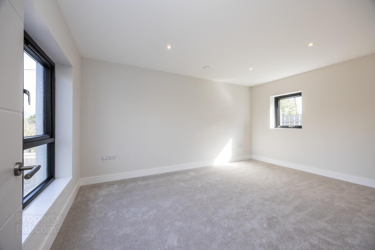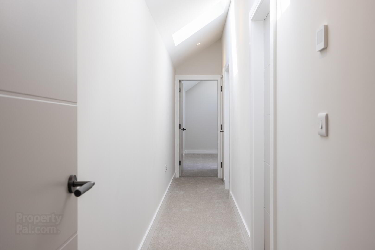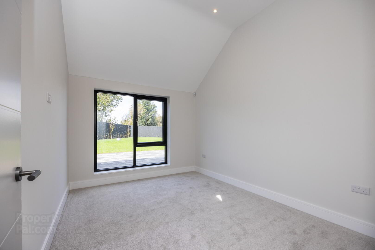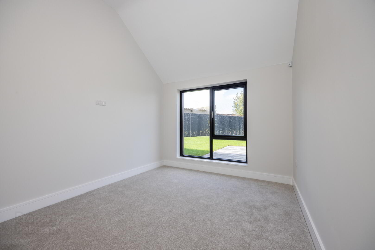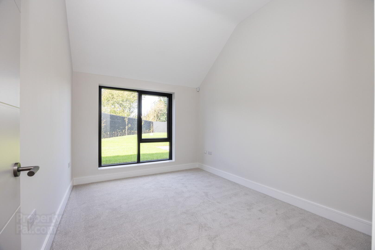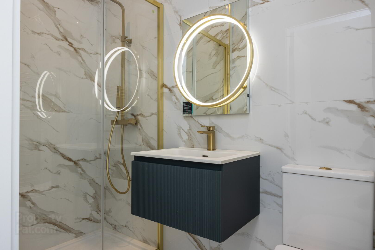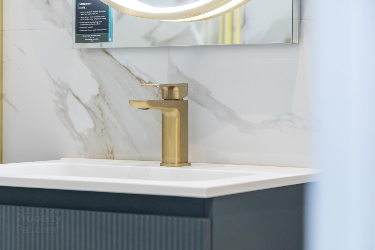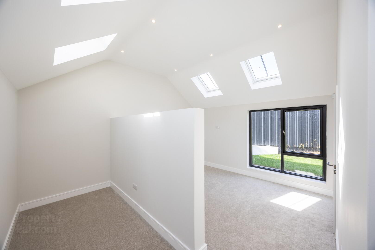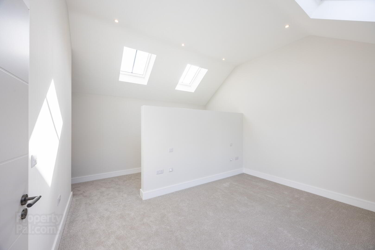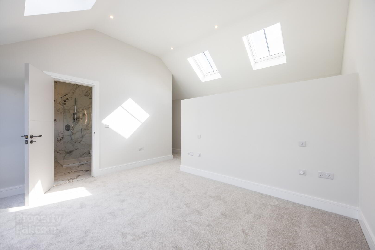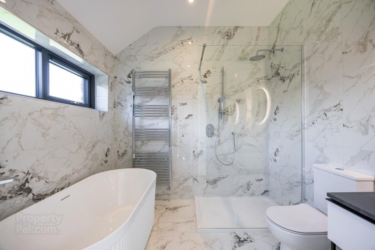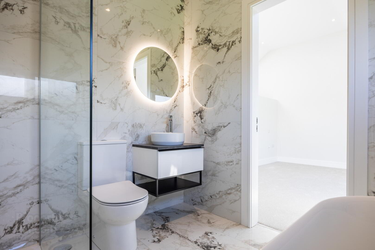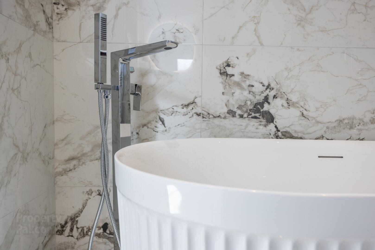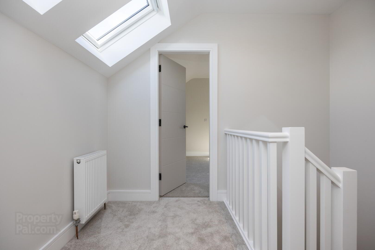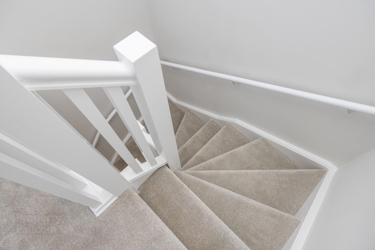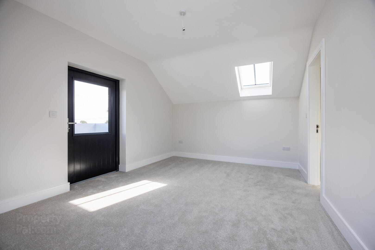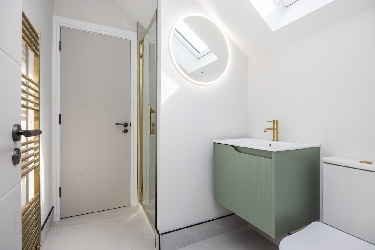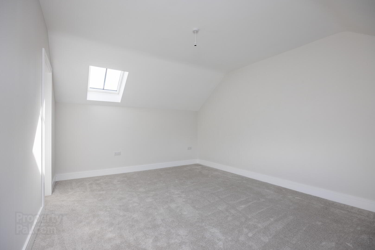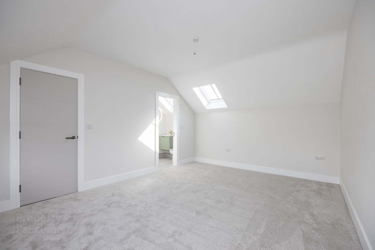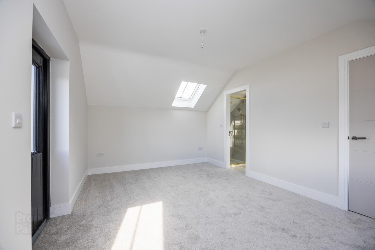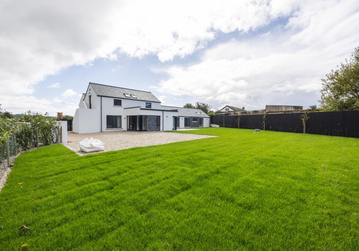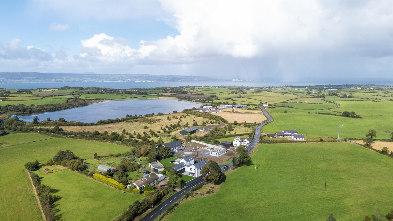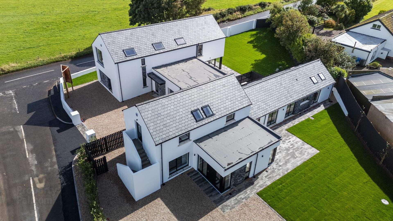71a Whinney Hill, 'Whinney Hill',
Holywood
5 Bed Detached House
This property forms part of the 'Whinney Hill' development
Sale agreed
5 Bedrooms
4 Bathrooms
3 Receptions
Property Overview
Status
On Release
Style
Detached House
Bedrooms
5
Bathrooms
4
Receptions
3
Property Features
Tenure
Not Provided
Energy Rating
Heating
Air Source Heat Pump
Property Financials
Price
Offers Around £675,000
Rates
Not Provided*¹
Property Engagement
Views Last 7 Days
98
Views Last 30 Days
386
Views All Time
3,236
'Whinney Hill' Development
| Unit Name | Price | Size |
|---|---|---|
| Site 71a Whinney Hill | Sale agreed |
Site 71a Whinney Hill
Price: Sale agreed
Size:
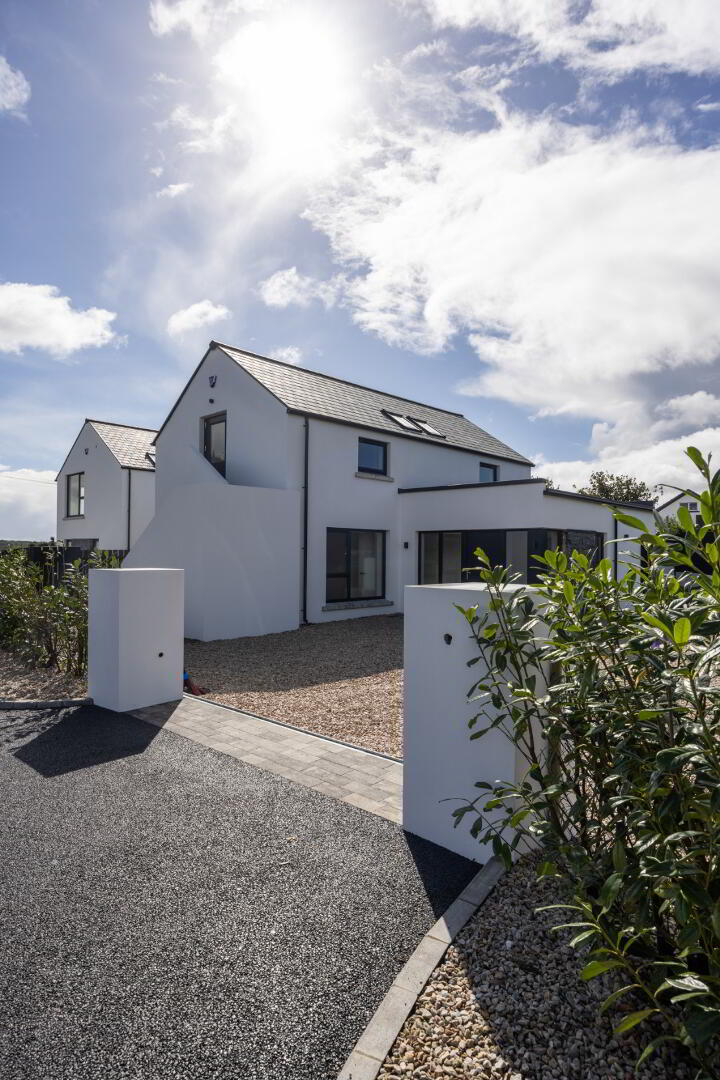
Switch off from the noise of urban life and tune into the peace and space that comes with living in the countryside. This small development of just two distinctive homes offers the perfect blend of luxury living and superior specification in a stunning countryside setting. Originally part of the farmhouse, no. 71a has been thoughtfully reimagined to create a unique layout that blends original character with modern family living. The design makes clever use of space, offering flexibility and individuality that sets it apart from more conventional new builds. The open plan kitchen, living and dining area is beautifully finished with a bespoke fitted kitchen and sliding doors leading out to the garden, while an adjoining utility room offers additional practicality. A separate lounge to the front provides a quiet retreat, ideal for family living. Further down the hall, you'll find a private study (or fifth bedroom), a spacious double bedroom, a luxury shower room, and a generously sized primary suite complete with dressing area and a beautifully appointed ensuite bathroom. Upstairs, two additional double bedrooms are connected by a Jack and Jill ensuite, making the upper level ideal for guests, older children or multi-generational living. The bonus? These first floor rooms benefit from their own external staircase, offering independent access - a superb opportunity for those seeking an annex-style setup, home office space or even holiday accommodation potential. Energy efficiency is at the forefront, with an air source heat pump and underfloor heating to the ground floor. Thoughtful interior layouts are designed to flow seamlessly, adapting to the demands of family life and changing lifestyles. Close to everything, but a million miles from it all. Welcome to Whinney Hill, Holywood.
- Unique layout incorporating part of the original farmhouse
- Open plan kitchen/living/dining room with sliding doors to the garden
- Bespoke fitted kitchen with integrated appliances and adjoining utility room
- Separate lounge to the front offering a quiet retreat
- Ground floor study (or fifth bedroom), luxury shower room, and a spacious double bedroom
- Primary suite with dressing area and luxury ensuite bathroom
- Two first floor double bedrooms with Jack and Jill ensuite
- Independent external access to upstairs bedrooms - perfect for an annex or flexible living arrangements
- Luxury bathroom fittings throughout, with vanity units and mirrors
- Wall tiling to all wet areas
- Underfloor heating to ground floor, radiators and heated towel rails upstairs
- Energy-efficient air source heat pump
- Generous electrical spec with TV points, lamp circuits, and security alarm
- Wired for a home entertainment system
- Driveways and paths finished in decorative stone
- Paved patio area and landscaped garden with boundary planting
- Superbly tranquil location just minutes from Holywood town centre

