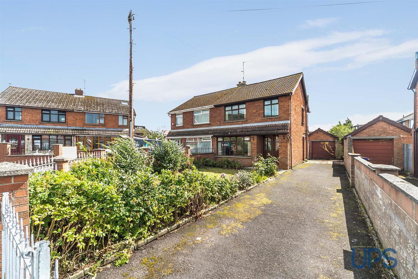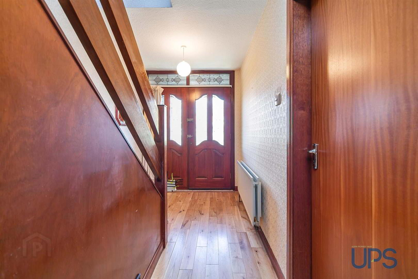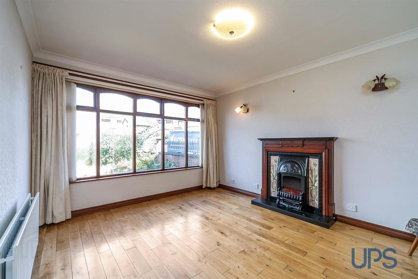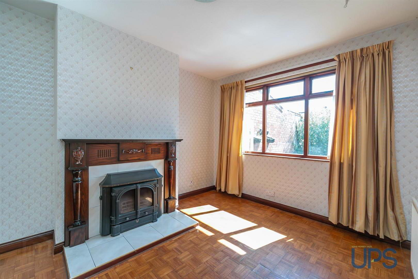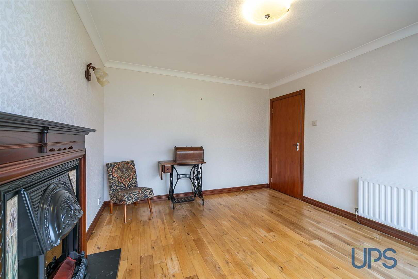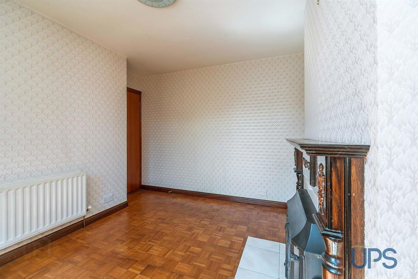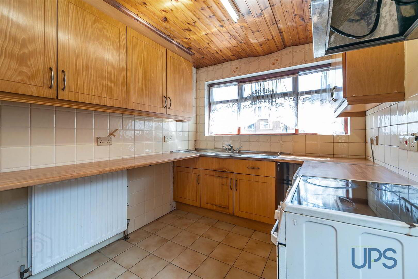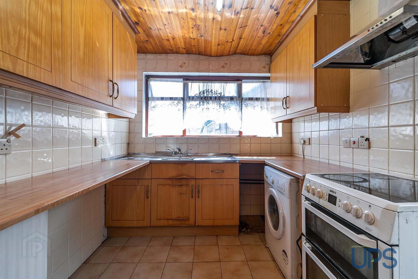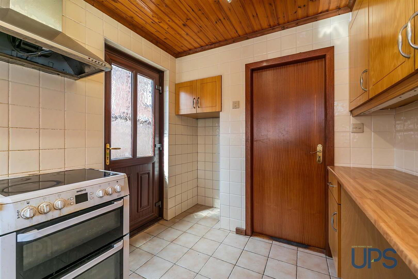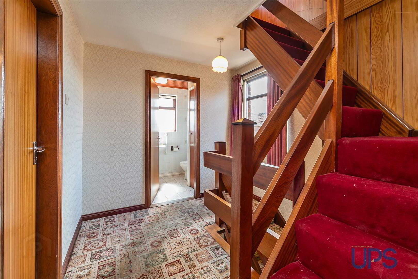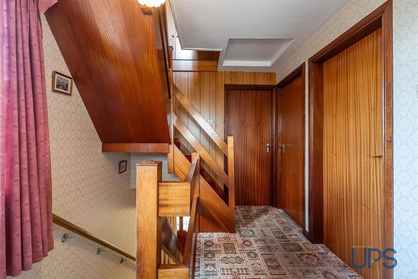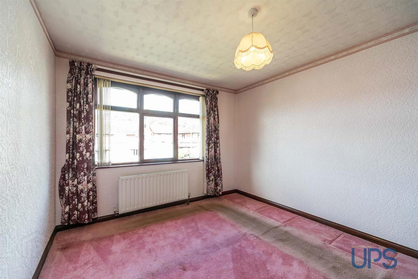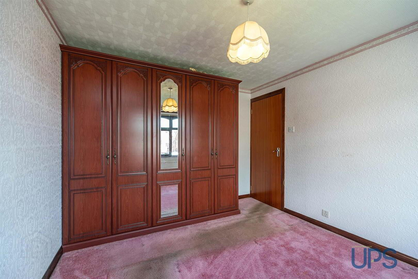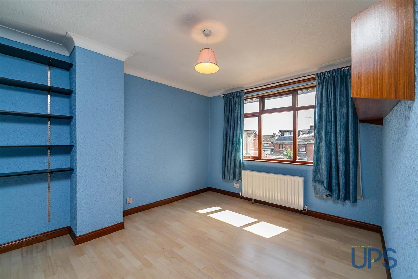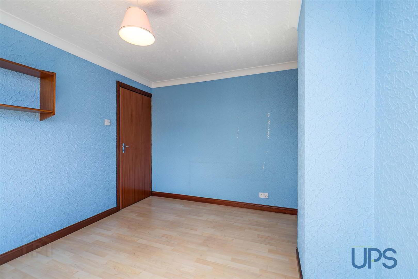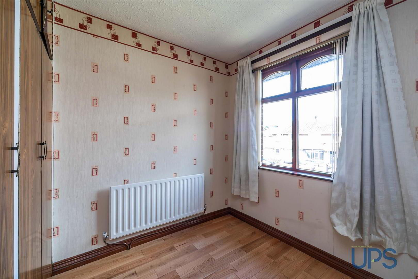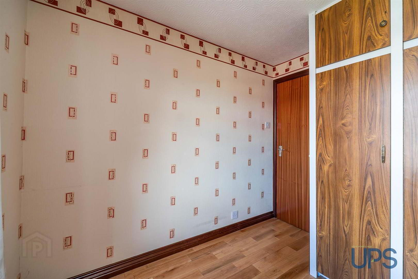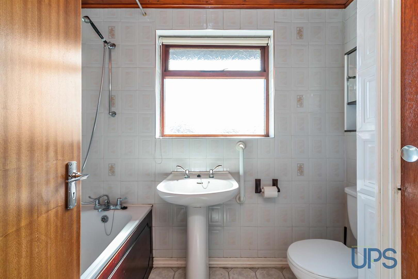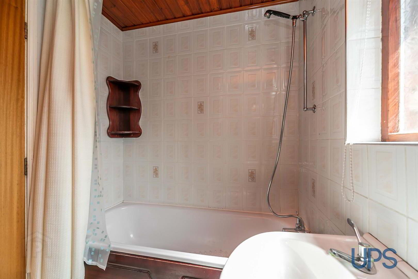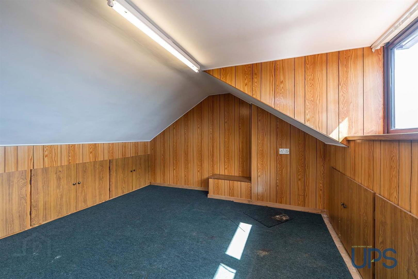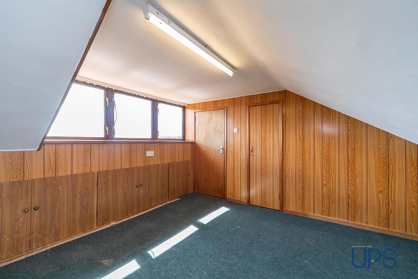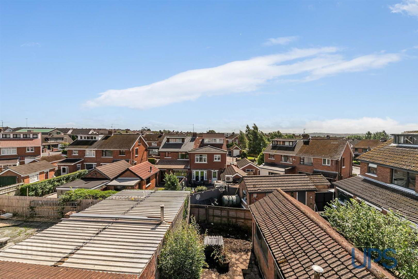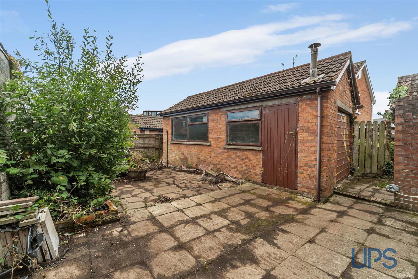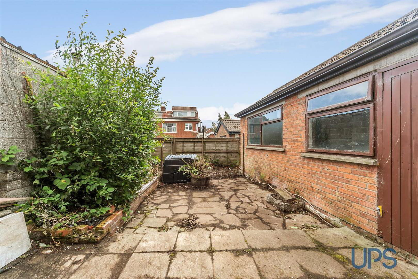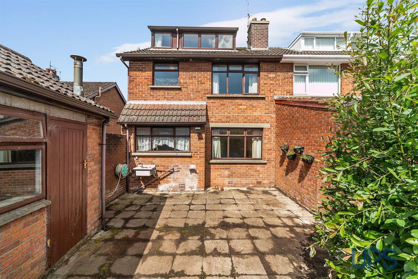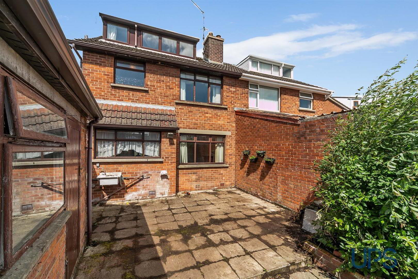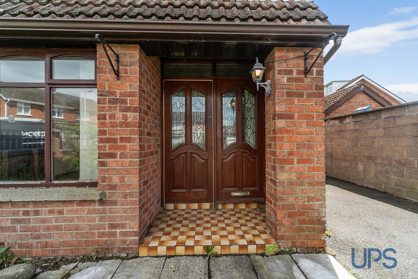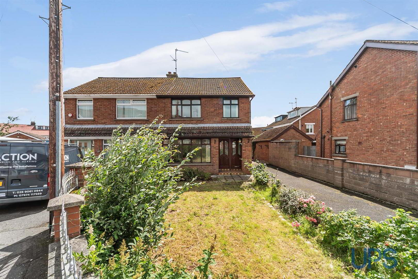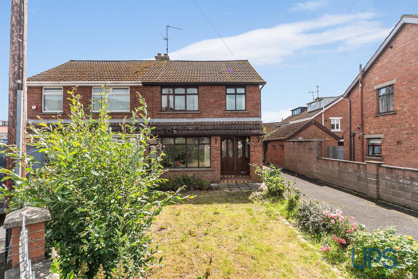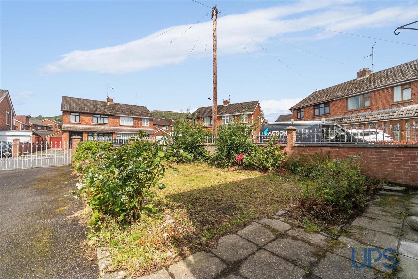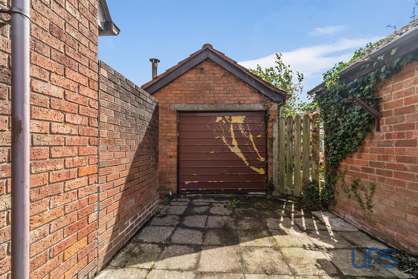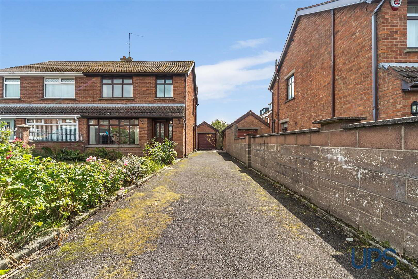71 Stewartstown Park,
Belfast, BT11 9GJ
3 Bed Semi-detached House
Offers Around £169,950
3 Bedrooms
1 Bathroom
2 Receptions
Property Overview
Status
For Sale
Style
Semi-detached House
Bedrooms
3
Bathrooms
1
Receptions
2
Property Features
Tenure
Leasehold
Energy Rating
Broadband
*³
Property Financials
Price
Offers Around £169,950
Stamp Duty
Rates
£1,295.06 pa*¹
Typical Mortgage
Legal Calculator
In partnership with Millar McCall Wylie
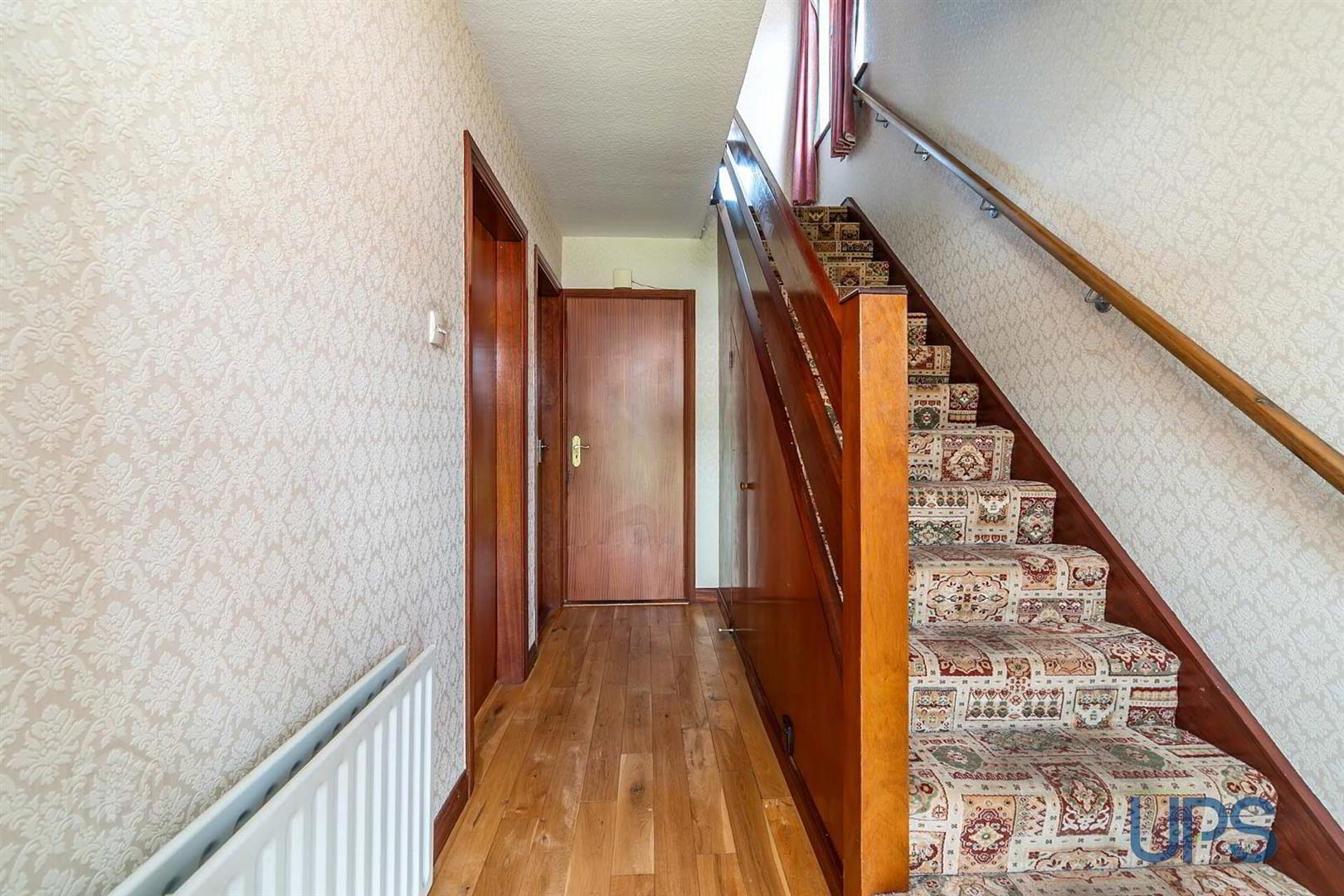
Additional Information
- Attractive semi-detached home extending to around 1018 sq ft and perfectly set in this small cul-de-sac setting that is in constant demand.
- Three bedrooms plus a developed roof space.
- Two separate reception rooms.
- Kitchen.
- Bathroom on first floor.
- Double glazed / oil-fired central heating.
- Off-road car parking / front and rear gardens / detached garage.
- Offered for sale chain-free.
- Tremendous doorstep convenience to include accessibility to lots of schools, shops, and transport links along with the Glider service.
- Viewing strongly recommended.
The property extends to around 1018 sq ft and is offered for sale chain-free; the accommodation is briefly outlined below.
Three bedrooms plus a developed roof space and a bathroom suite on the first floor complete the upper floor accommodation.
On the ground floor there is a spacious and welcoming entrance hall with two separate reception rooms and a kitchen.
Other qualities include double glazing, oil-fired central heating, and a detached garage, as well as front and rear gardens.
A very popular location that is convenient to lots of services, and we have no hesitation in recommending viewing early to avoid disappointment.
- GROUND FLOOR
- Hardwood glass panelled front door to;
- SPACIOUS AND WELCOMING ENTRANCE HALL
- Solid wooden floor.
- LOUNGE 4.06m x 3.38m (13'4 x 11'1)
- Solid wooden floor.
- LIVING ROOM 3.81m x 3.53m (12'6 x 11'7)
- Parquet floor, fireplace with tiled hearth and surround.
- KITCHEN 3.07m x 2.46m (10'1 x 8'1)
- Range of high and low level units, single drainer stainless steel sink unit, breakfast bar, Upvc double glazed back door.
- FIRST FLOOR
- BATHROOM
- Bath, telephone hand shower, low flush w.c, pedestal wash hand basin, tiled walls and floor, hotpress / storage.
- BEDROOM 1 3.68m x 2.92m (12'1 x 9'7)
- BEDROOM 2 3.61m x 2.97m (11'10 x 9'9)
- BEDROOM 3 2.79m x 2.36m (9'2 x 7'9)
- Built-in robes.
- LANDING
- Stairs to;
- DEVELOPED ROOFSPACE 4.14m x 3.76m (13'7 x 12'4)
- OUTSIDE
- Enclosed rear garden, outdoor tap, wall, pillars, railings and gates, off road carparking.


