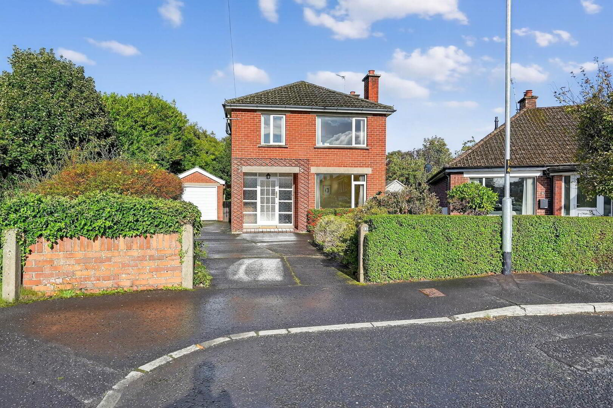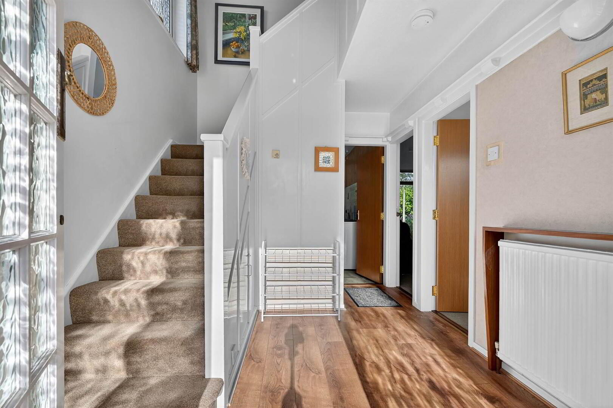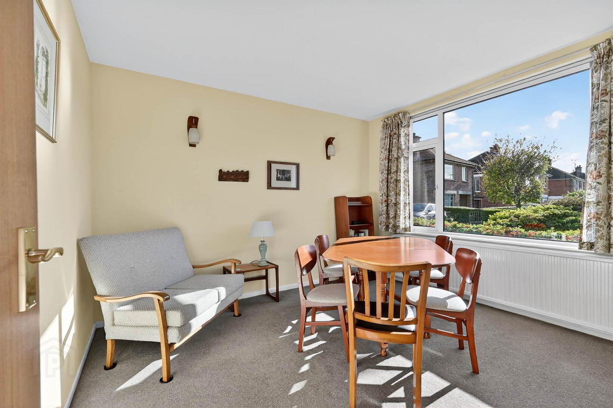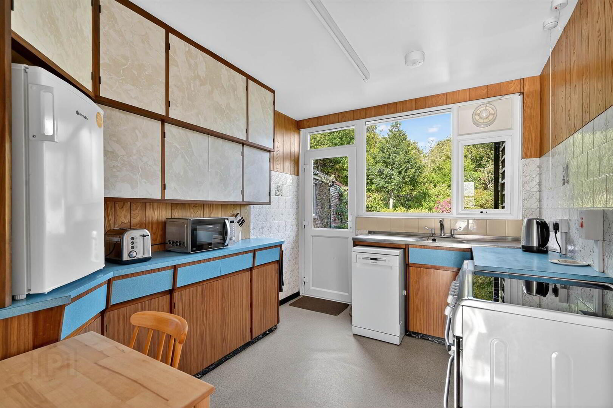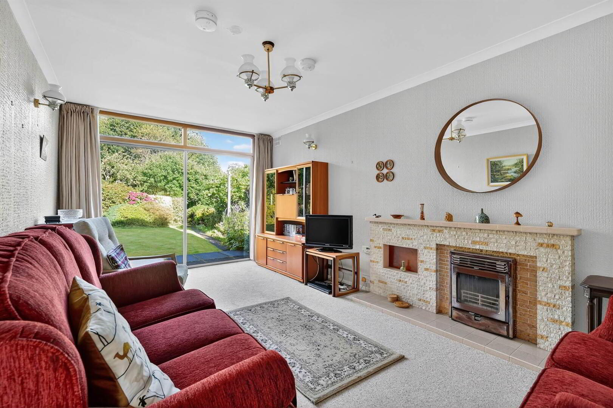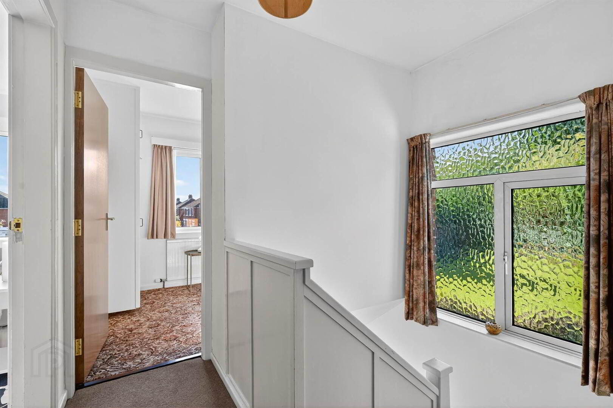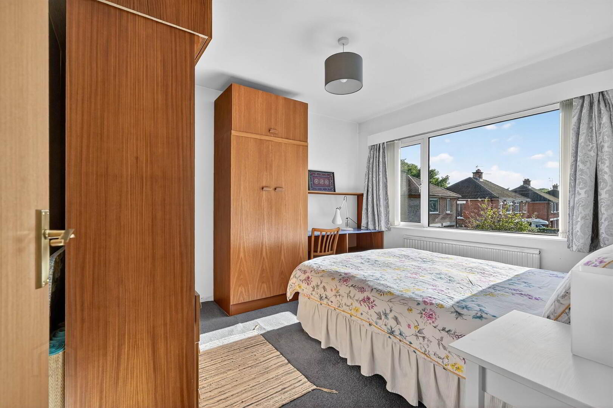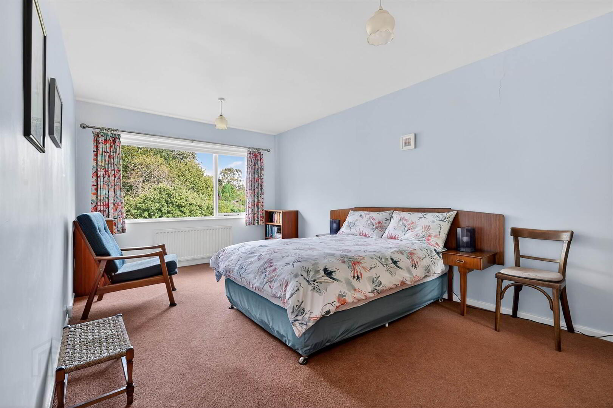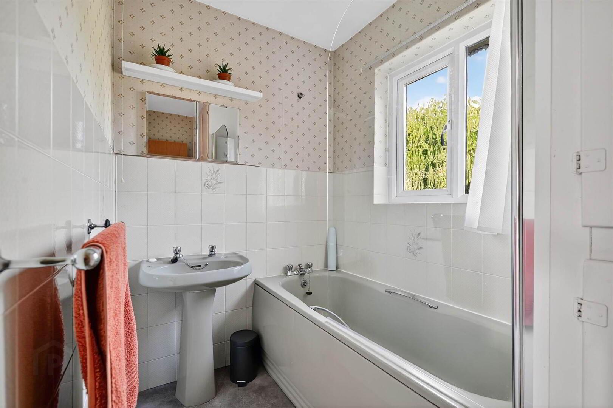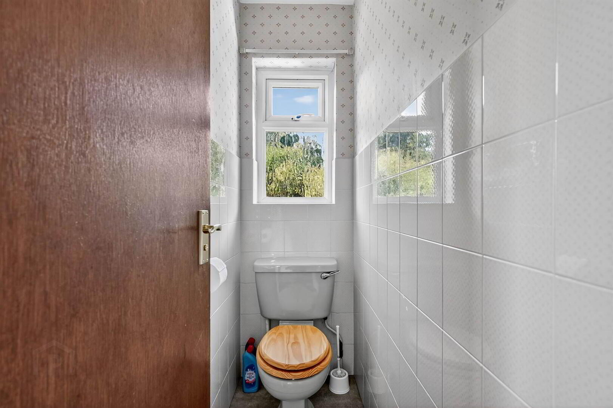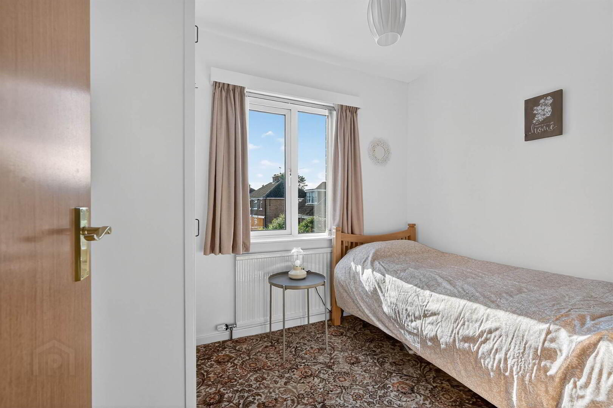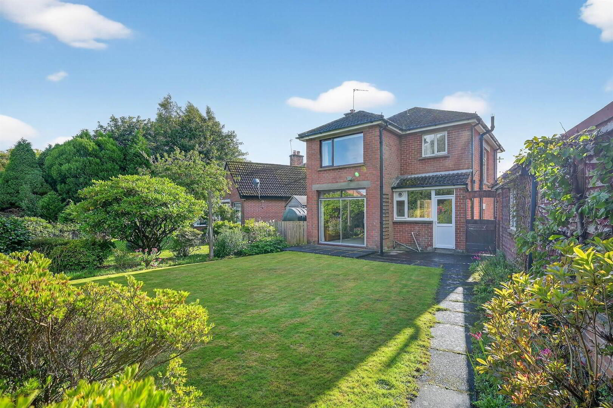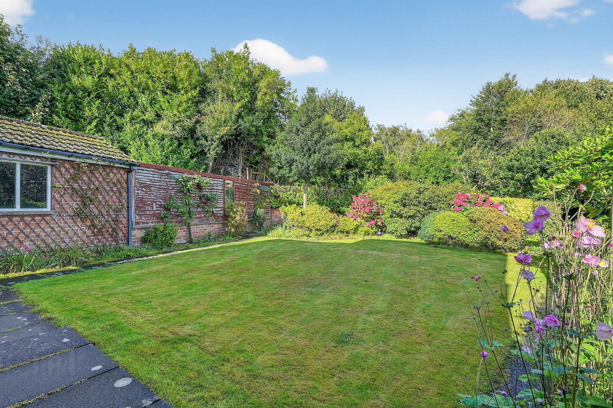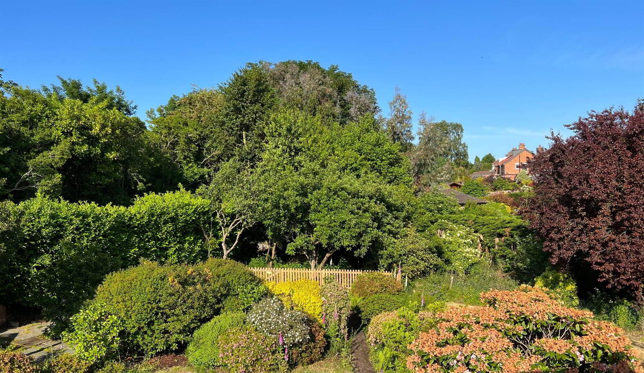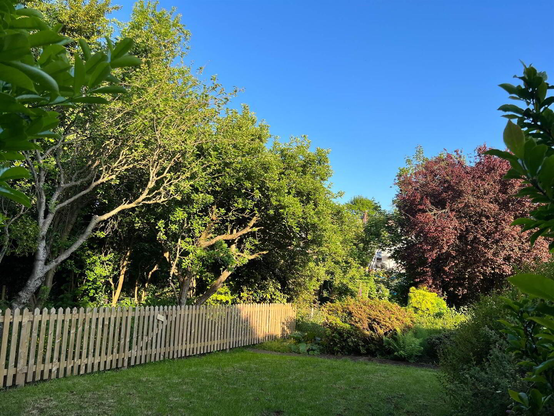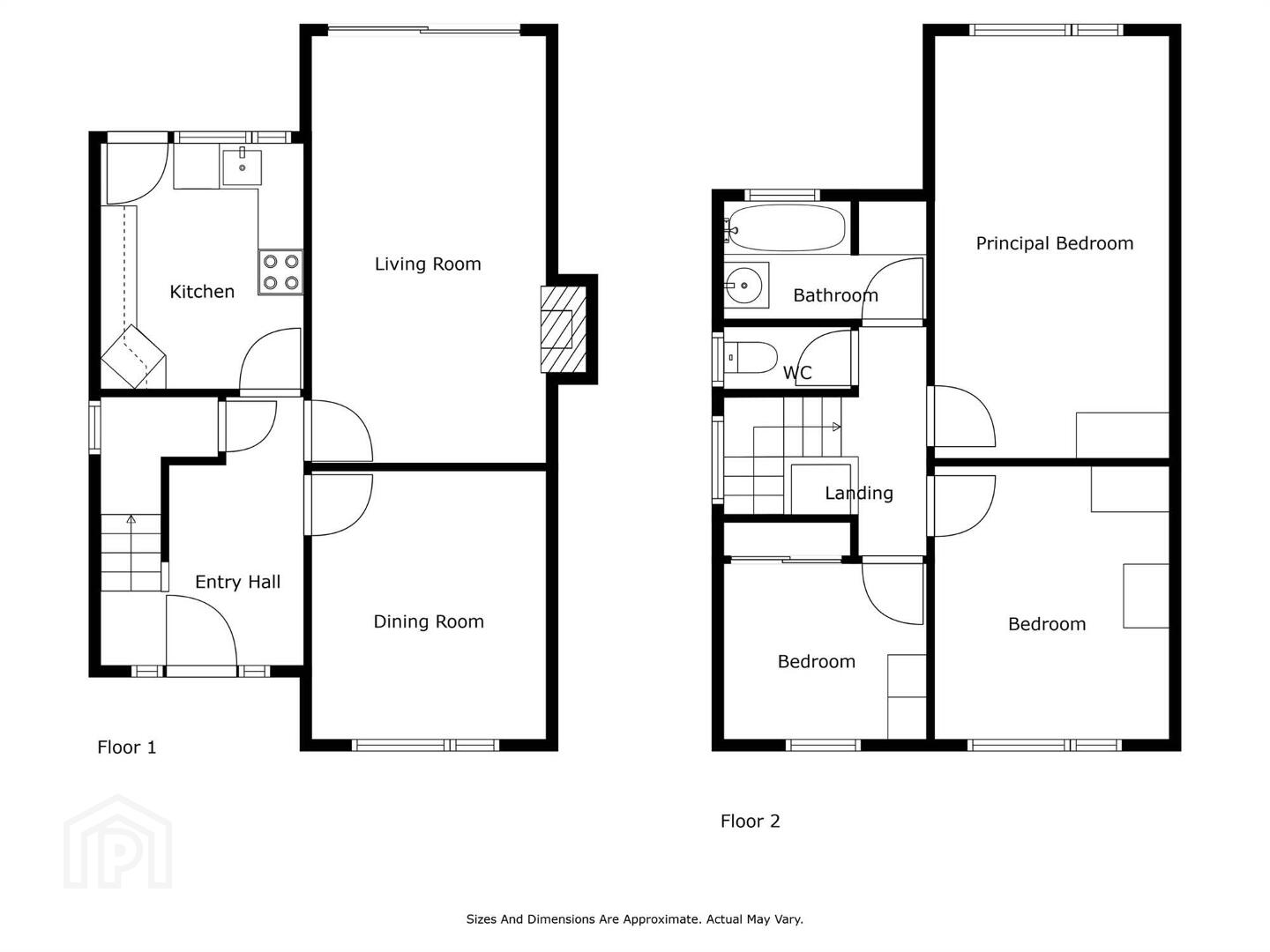71 Kingsdale Park,
Belfast, BT5 7BZ
3 Bed Detached House
Offers Over £325,000
3 Bedrooms
2 Receptions
Property Overview
Status
For Sale
Style
Detached House
Bedrooms
3
Receptions
2
Property Features
Tenure
Not Provided
Energy Rating
Heating
Oil
Broadband Speed
*³
Property Financials
Price
Offers Over £325,000
Stamp Duty
Rates
£1,630.81 pa*¹
Typical Mortgage
Legal Calculator
In partnership with Millar McCall Wylie
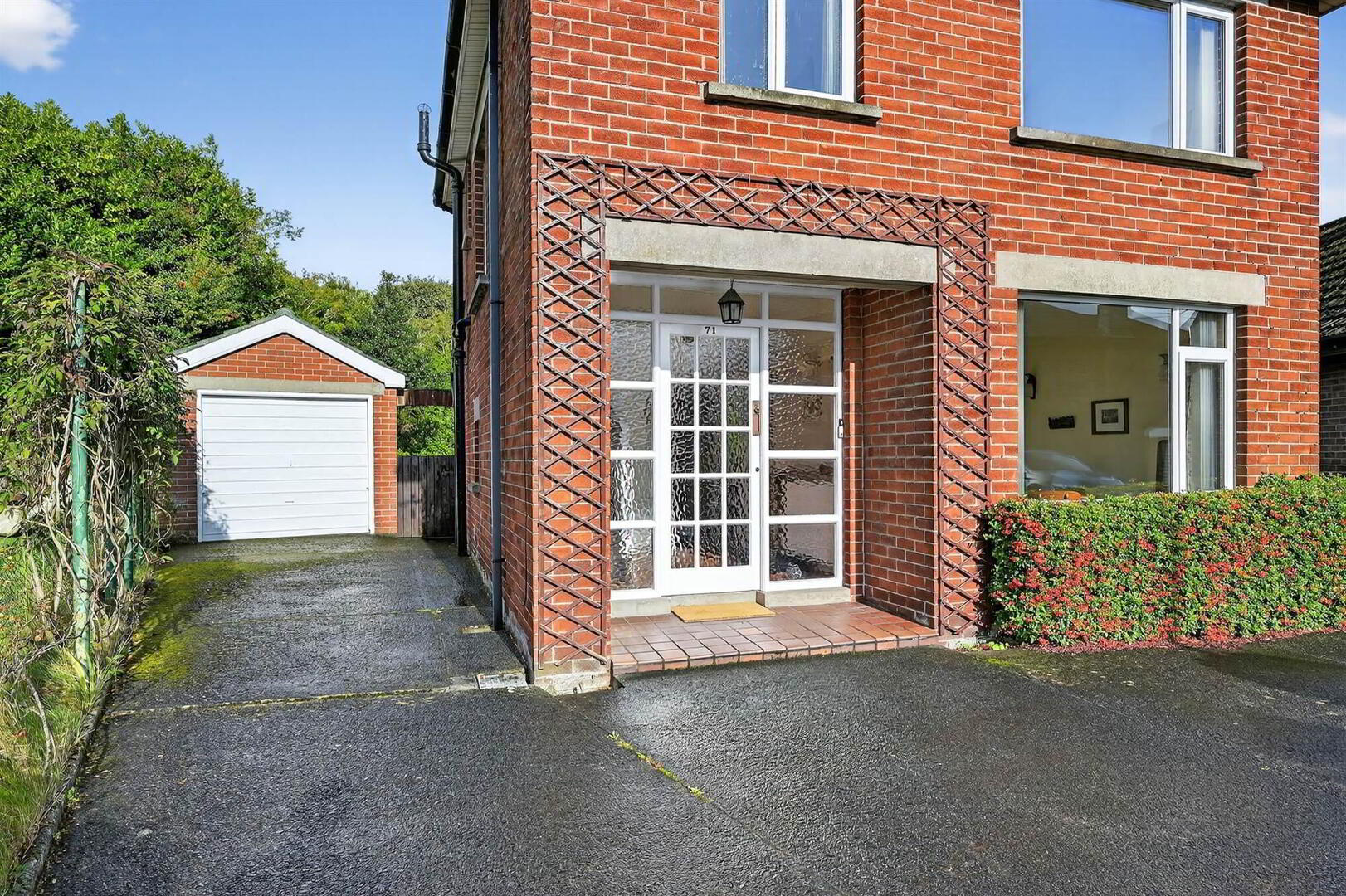
Additional Information
- Charming extended detached residence in quiet cul de sac location
- Two separate reception rooms
- Kitchen with access to rear garden
- Three well proportioned bedrooms
- Bathroom with separate WC
- Majority double glazed windows/Oil fired central heating
- Driveway parking leading to detached garage with service pit
- Delightful mature rear garden in lawn with shrubs and fruit trees
- Potential for gated access directly onto Comber Greenway
- Only a few minutes drive from Ballyhackamore village and Kings Square
- Ideal opportunity for those hoping to put their own stamp on their dream home
- Price allowing for some moderate updating
- No chain
This is a perfect opportunity for those looking for an opportunity to put their own stamp on their next home. As it stands, the deceptively spacious accommodation offers two reception rooms, separate kitchen and three double bedrooms.
Of particular note is the delightful generous rear garden in lawn with mature shrubs and fruit trees and opportunity for creating gated access directly onto the Comber Greenway.
Ground Floor
- COVERED TILED PORCH AREA:
- Glazed front door to . . .
- ENTRANCE HALL:
- Laminate wood effect floor, understairs cloakroom.
- DINING/FAMILY ROOM:
- 3.45m x 3.12m (11' 4" x 10' 3")
- LOUNGE:
- 5.56m x 3.12m (18' 3" x 10' 3")
Feature fireplace (chimney currently blocked up), cornice ceiling, patio door to rear garden. - KITCHEN:
- 3.18m x 2.59m (10' 5" x 8' 6")
Fitted kitchen with range of high and low level units, stainless steel double drainer sink unit, plumbed for washing machine, plumbed for dishwasher, part tiled walls, glazed uPVC door to rear.
First Floor
- LANDING:
- Access to floored roofspace via Slingsby style ladder.
- BEDROOM (1):
- 5.49m x 3.15m (18' 0" x 10' 4")
- BEDROOM (2):
- 3.45m x 3.12m (11' 4" x 10' 3")
Built-in desk. - BEDROOM (3):
- 2.57m x 2.13m (8' 5" x 7' 0")
Built-in sliding wardrobes and cupboards. - BATHROOM:
- Light coloured suite comprising panelled bath with mixer tap, electric shower over bath, pedestal wash hand basin, shelved hotpress, part tiled walls.
- SEPARATE WC:
- Low flush wc, part tiled walls.
Outside
- FRONT:
- Mature flower beds. Driveway parking for several cars leading to . . .
- GARAGE:
- 5.97m x 2.82m (19' 7" x 9' 3")
Up and over door, light and power, service pit. - REAR:
- Private and enclosed, extensive, south-east facing rear garden in two lawns with mature fruit trees, shrubs and flower beds, potential access onto Comber Greenway, patio seating area, outside tap, timber shed to rear of garage.
Directions
From Knock Road, turn onto Kings Road heading towards Kings Square and Kingsdale Park is the fourth turn on the left, opposite the bottom of Gilnahirk Road. Follow the road round to the left and number 71 is at the end of the cul-de-sac.
--------------------------------------------------------MONEY LAUNDERING REGULATIONS:
Intending purchasers will be asked to produce identification documentation and we would ask for your co-operation in order that there will be no delay in agreeing the sale.


