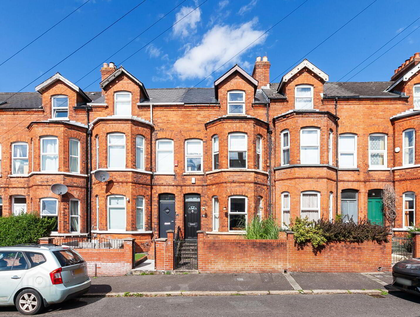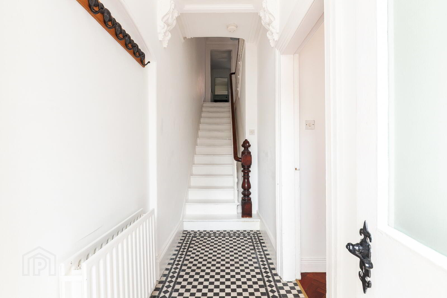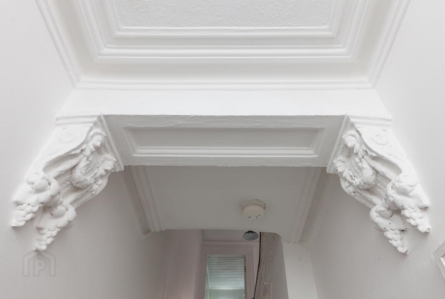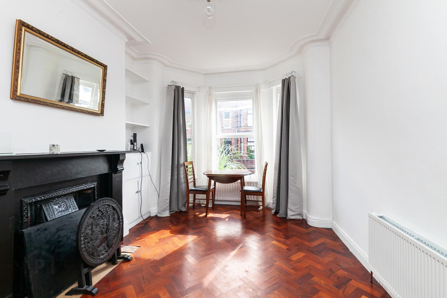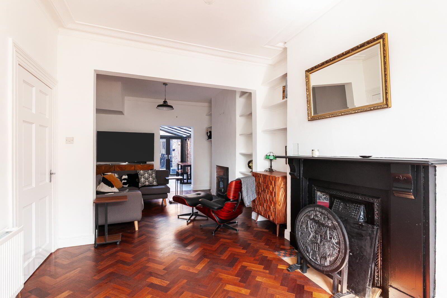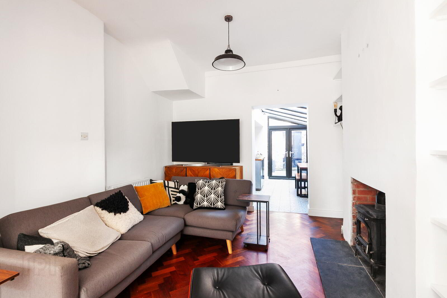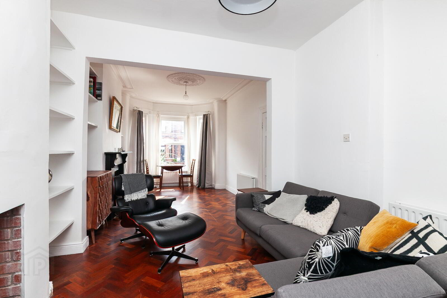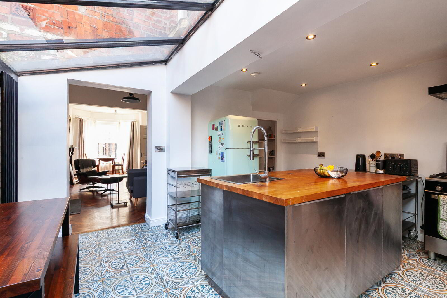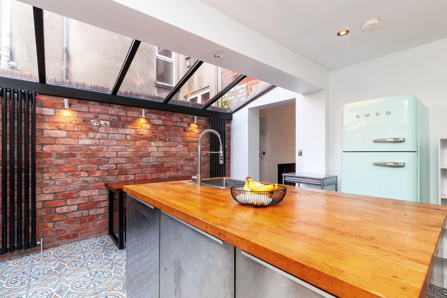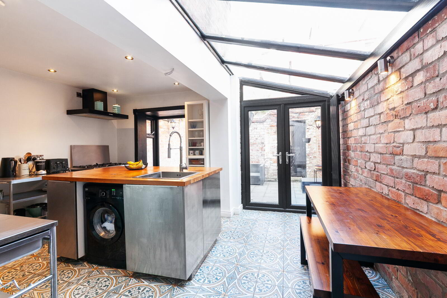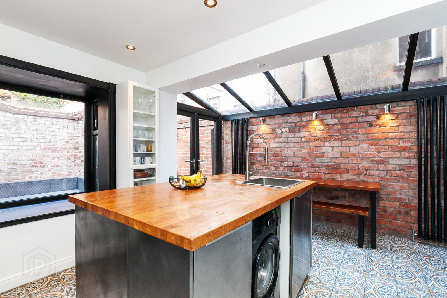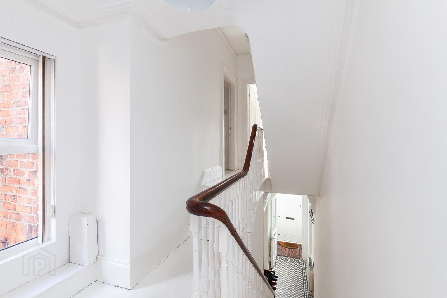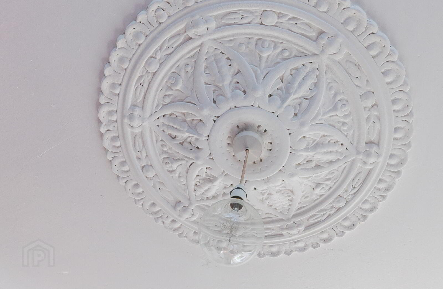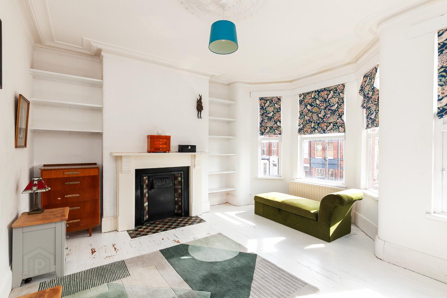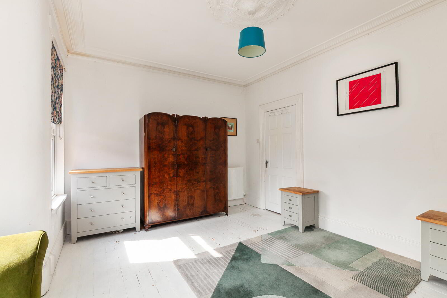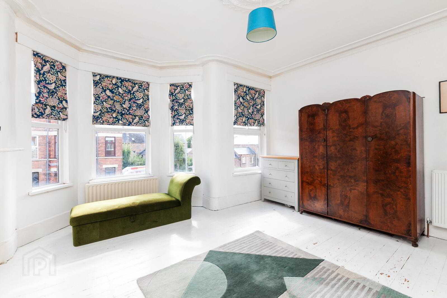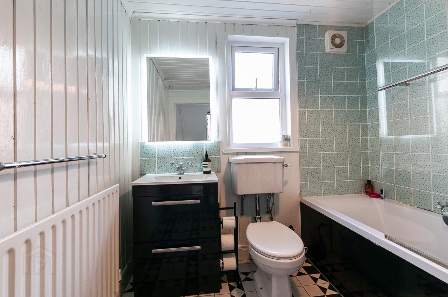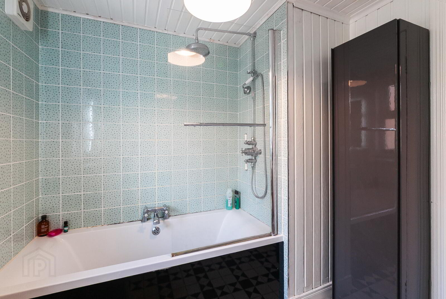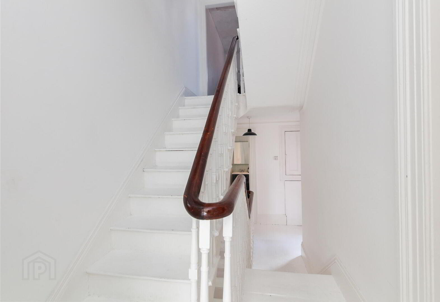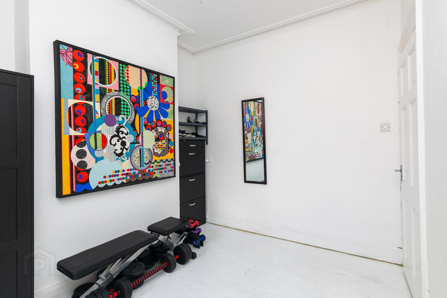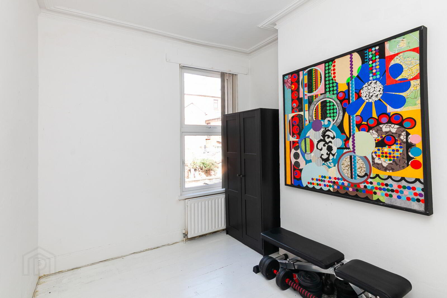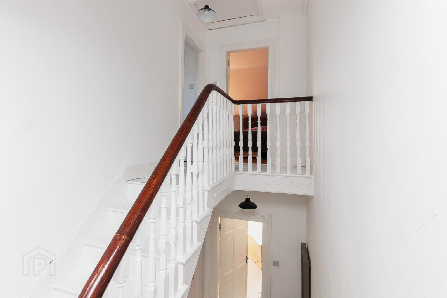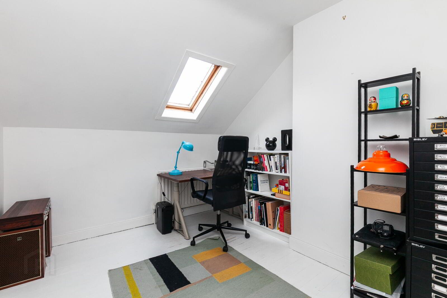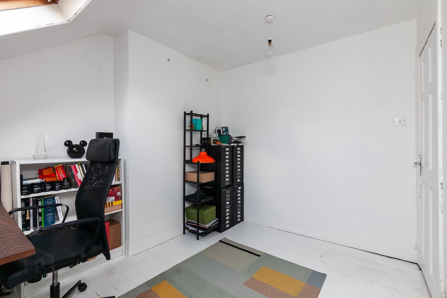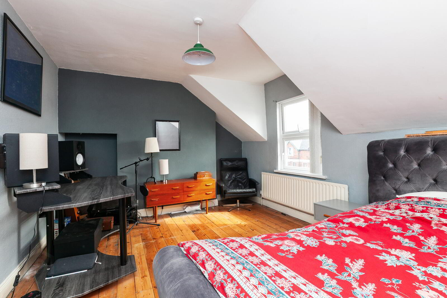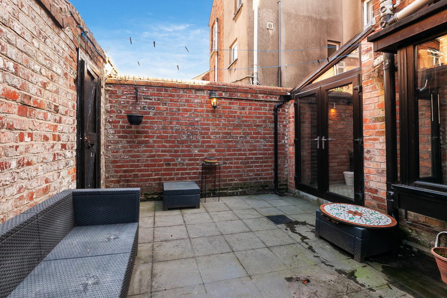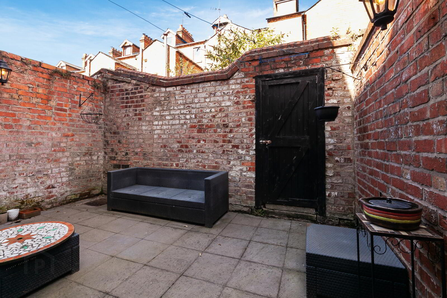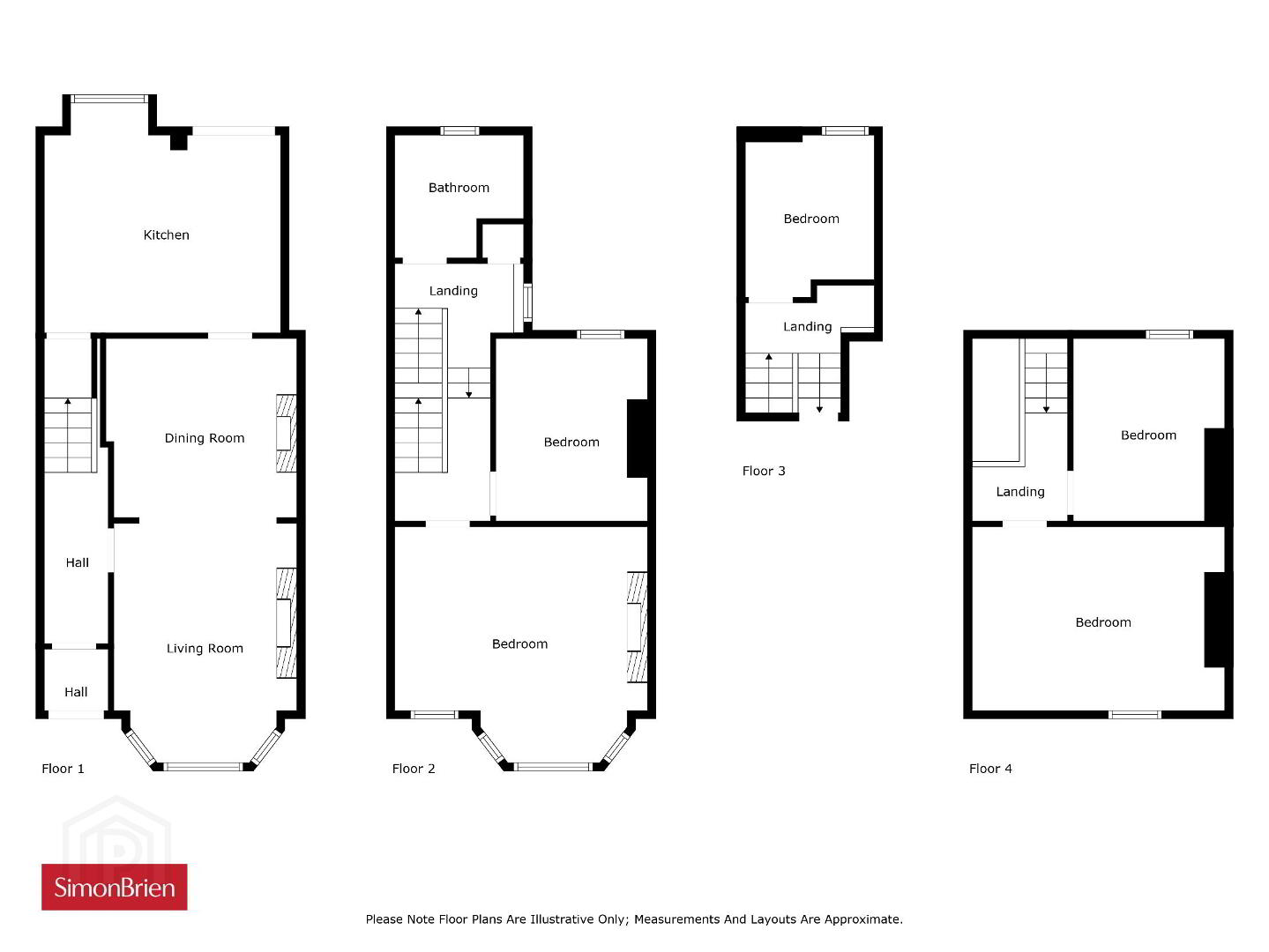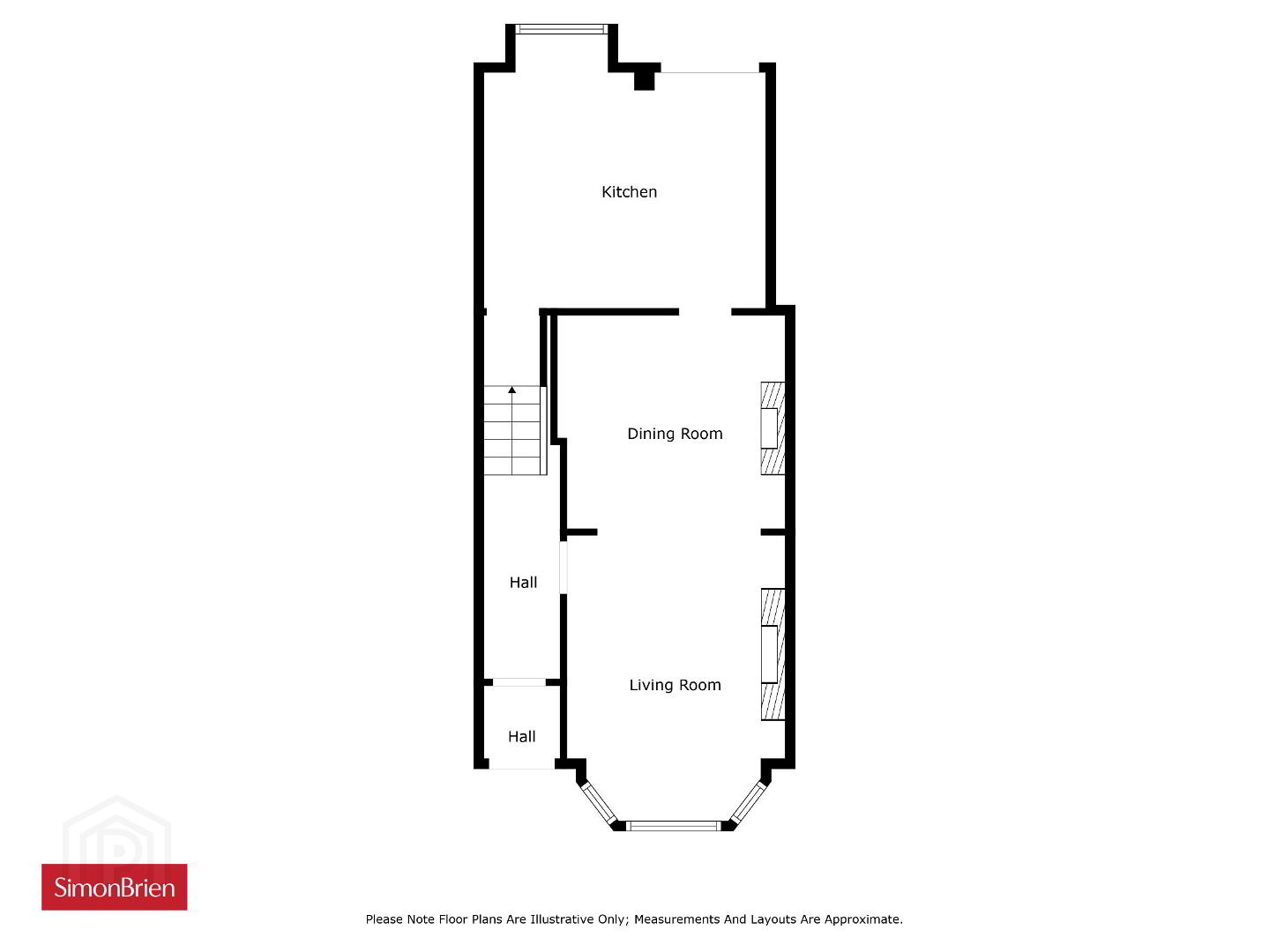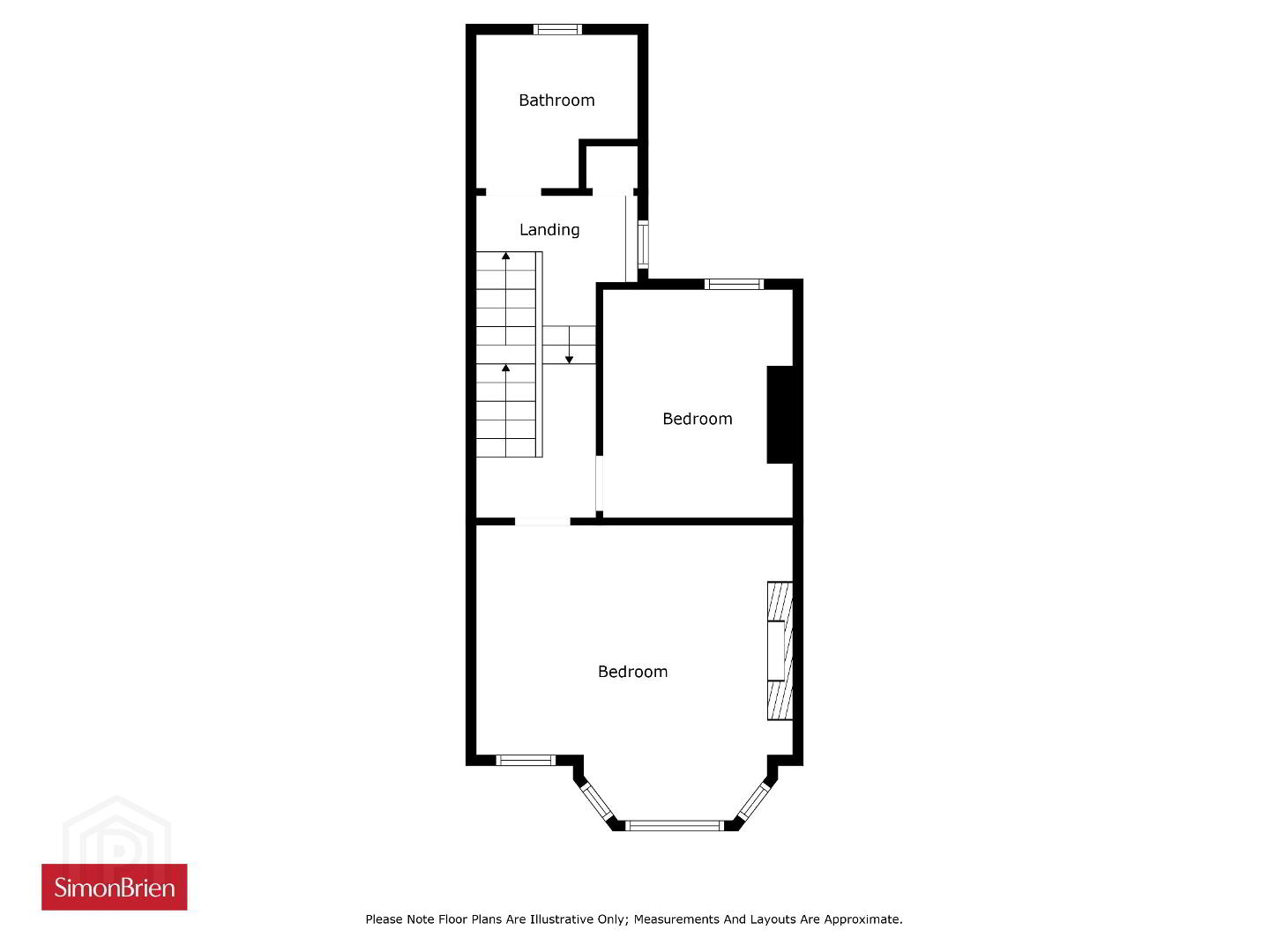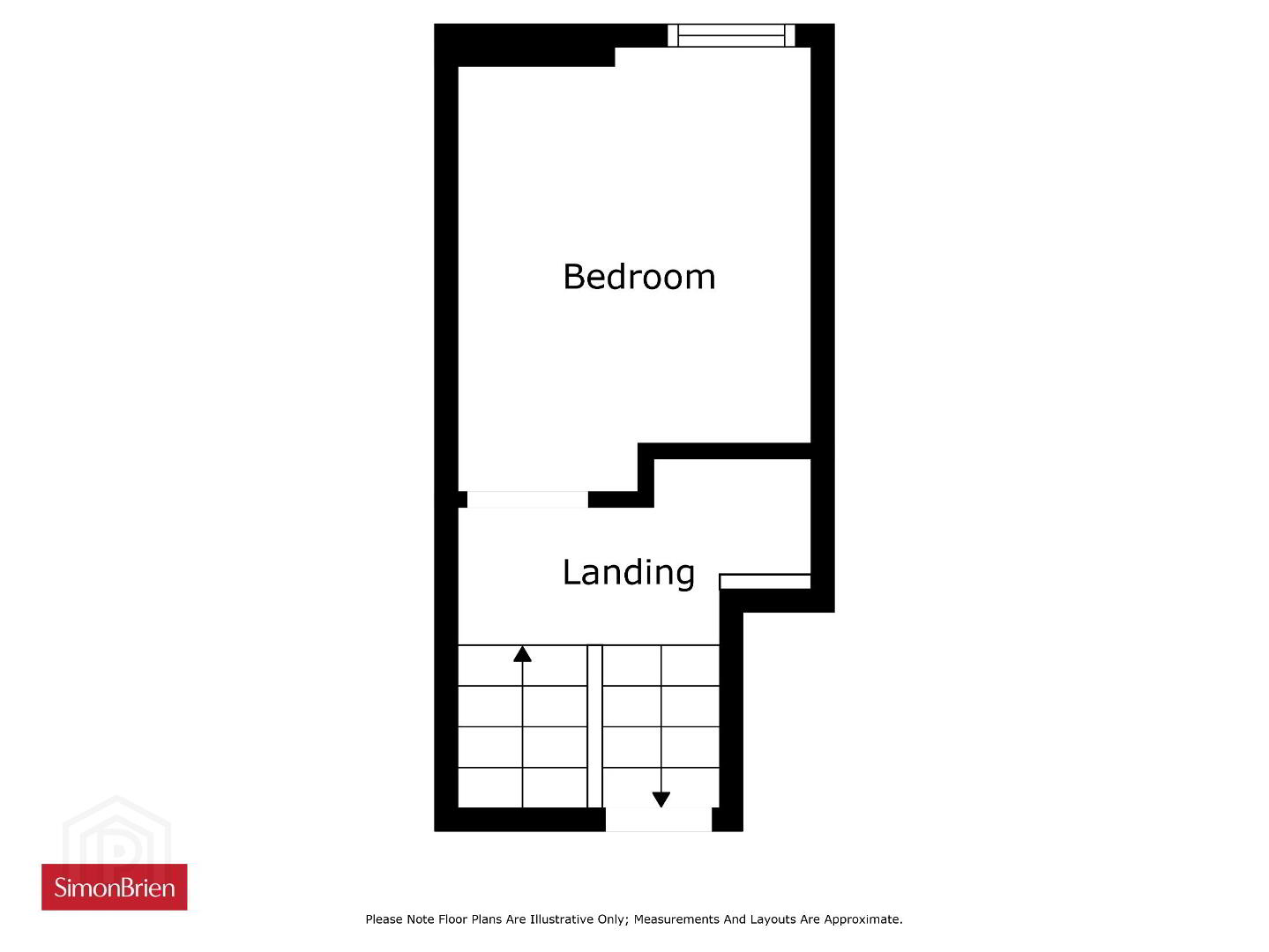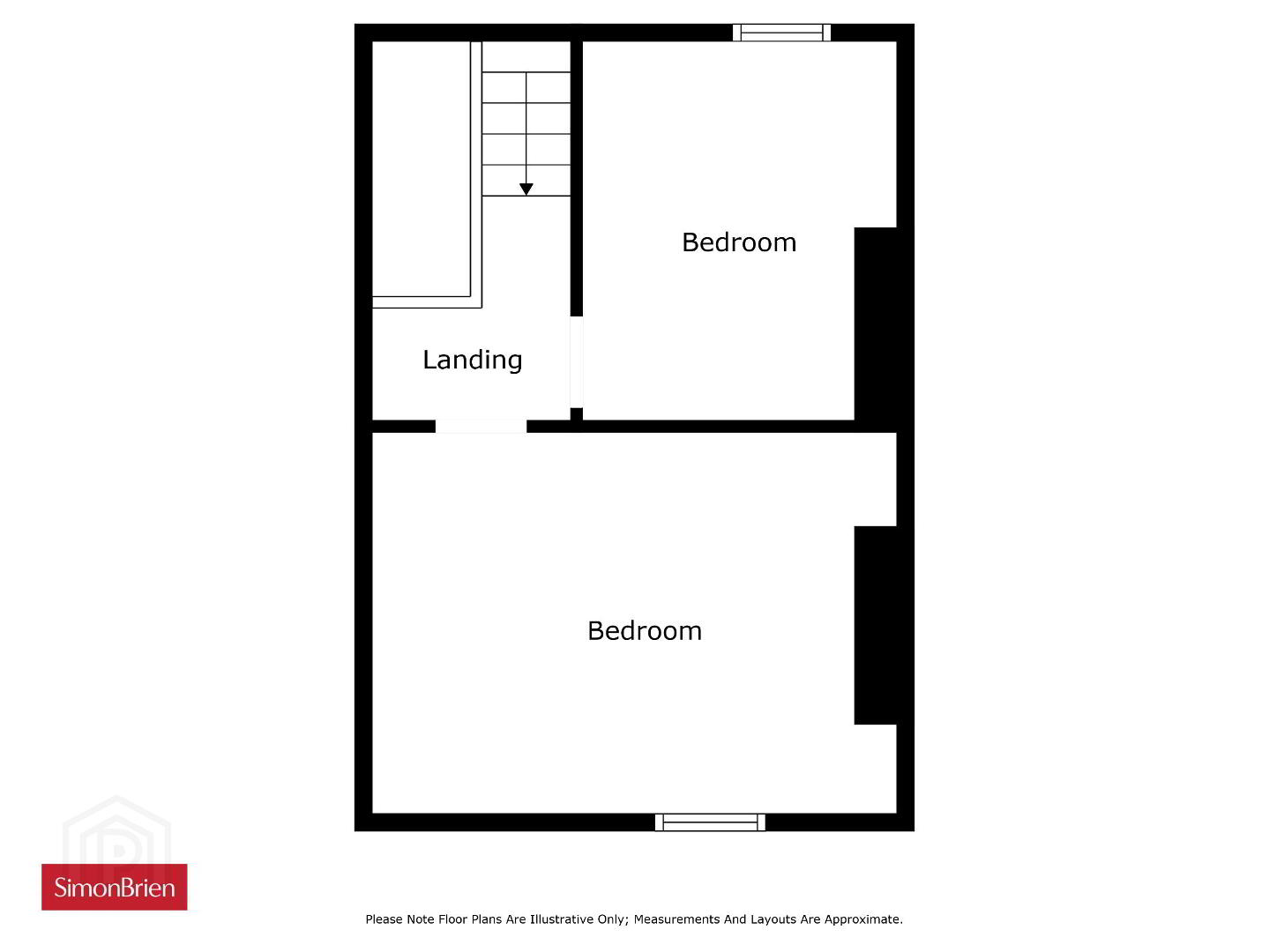71 Kansas Avenue,
Belfast, BT15 5AX
5 Bed Terrace House
Offers Over £215,000
5 Bedrooms
1 Bathroom
1 Reception
Property Overview
Status
For Sale
Style
Terrace House
Bedrooms
5
Bathrooms
1
Receptions
1
Property Features
Tenure
Not Provided
Energy Rating
Broadband Speed
*³
Property Financials
Price
Offers Over £215,000
Stamp Duty
Rates
£935.32 pa*¹
Typical Mortgage
Legal Calculator
In partnership with Millar McCall Wylie
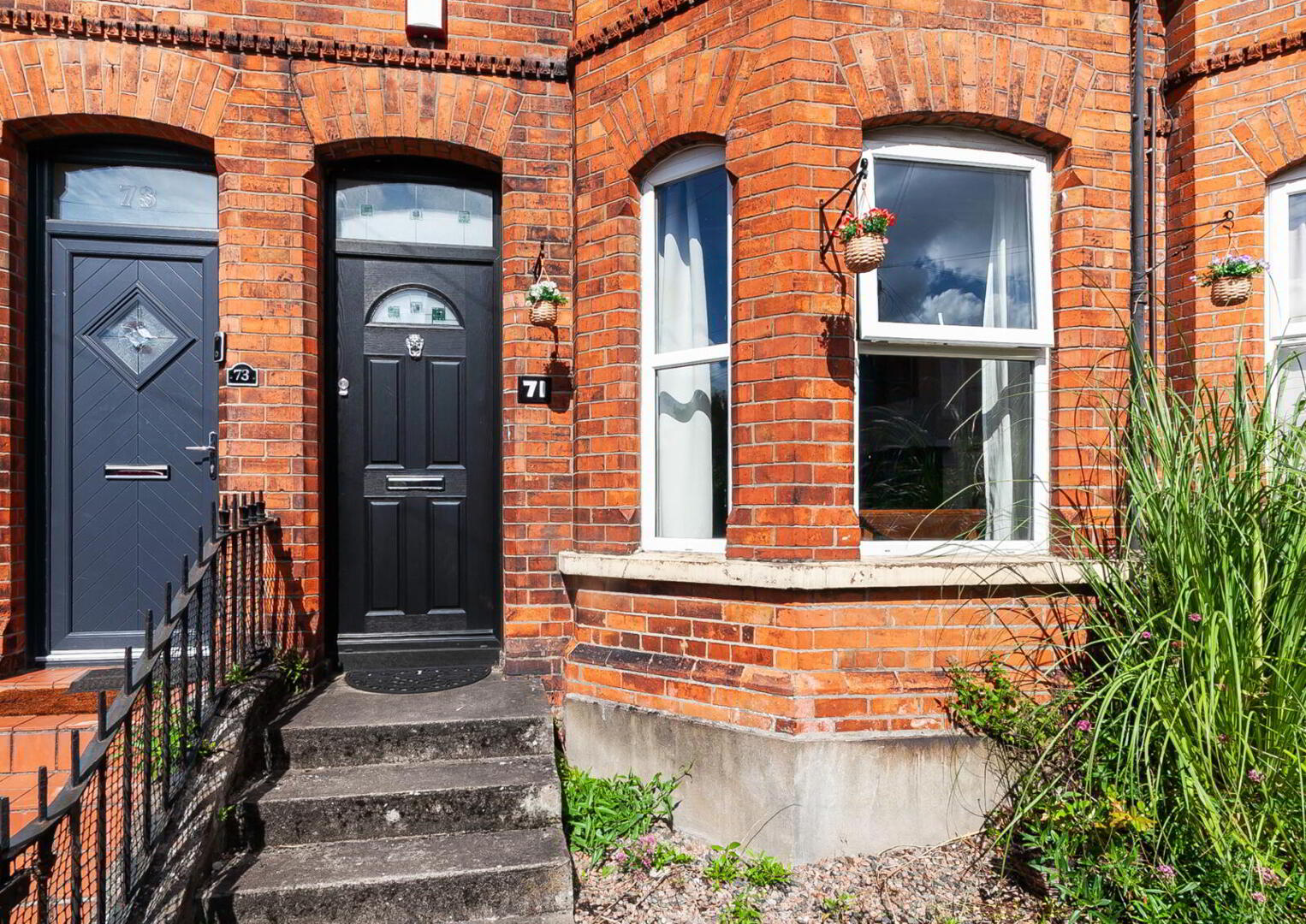
Additional Information
- Attractive extended red brick terrace in desirable North Belfast location
- Spacious accommodation across three floors
- Five bedrooms with flexible usage (ideal for offices, studies, or playrooms)
- Two generous reception rooms with open-plan layout
- Feature bay windows to living room and principal bedroom
- Wood-burning stove in family room
- Stylish open-plan kitchen with dining area
- Pantry cupboard offering additional kitchen storage
- Rear garden with access via patio doors from kitchen
- Original period features including cornicing, high ceilings & architraves
- Bright and airy throughout with excellent natural light
- Gas-fired central heating & uPVC double glazing
- Walking distance to local schools, shops & public transport links
- Easy access to Belfast City Centre and major commuter routes
- Ideal family home with character, space, and versatility
- Ground Floor
- Composite front door.
- Entrance Porch
- Tiled floor, corniced ceiling and inner glass door.
- Entrance Hall
- Tiled floor, corniced ceiling, ceiling rose and ceiling corbel.
- Open Plan Living into Family Room
- 7.87m x 3.3m (25'10" x 10'10")
Feature bay window, parquet floor, ceiling rose, corniced ceiling, feature fireplace, bespoke shelving, open plan into family room with continued parquet flooring, feature wood burning stove and access to... - Kitchen/ Dining
- 4.34m x 4.34m (14'3" x 14'3")
Comprises of an excellent range of units, one and a half bowl sink unit with mixer tap, space for five ring hob and Kenwood Double oven, stainless steel splash back and overhead extractor unit. Recessed lighting, pantry cupboard, tiled floor, casual dining space with an array of natural light and beautiful exposed red brick feature wall. Access to rear garden. - First Floor
- Corniced ceiling and built in storage space.
- Bedroom One
- 4.62m x 4.47m (15'2" x 14'8")
Feature bay window, original feature fireplace, corniced ceiling and ceiling rose. - Bedroom Two
- 3.3m x 2.84m (10'10" x 9'4")
- Bathroom
- Comprises of paneled bath with glass shower screen and overhead shower with mixer taps, low flush WC, ceramic bowl sink unit with vanity storage underneath, tiled splash back and mixer taps. Partly tiled walls, tiled floor and extractor fan.
- Second Floor
- Landing
- Corniced ceiling, ceiling corbel, Velux Skylight and access to loft.
- Bedroom Five/ Office
- 3.15m x 2.34m (10'4" x 7'8")
- Bedroom Four
- 3.3m x 2.77m (10'10" x 9'1")
- Bedroom Three
- 4.65m x3.53m (15'3" x 11'7")
- Outside
- Front
- Enclosed.
- Rear
- Enclosed rear yard with outside lights and tap.


