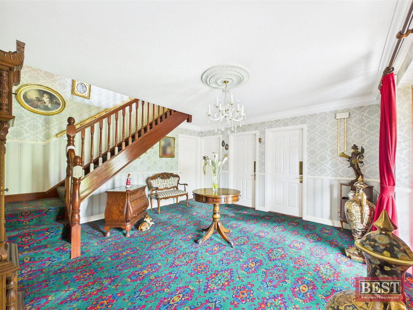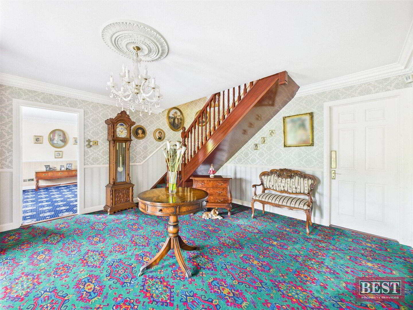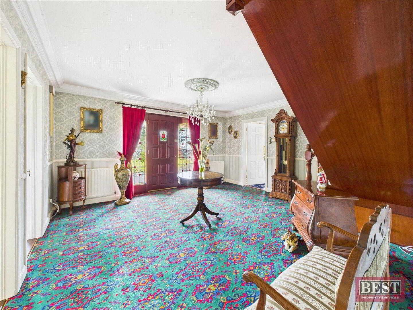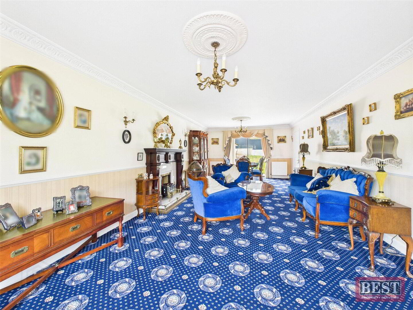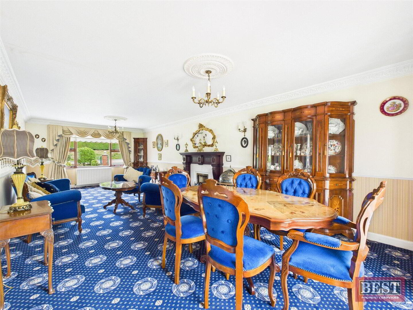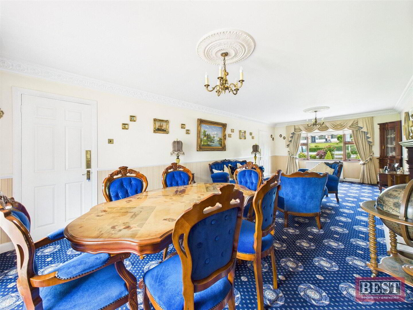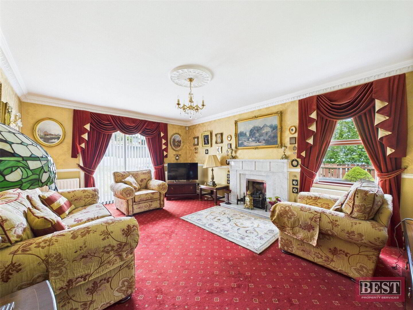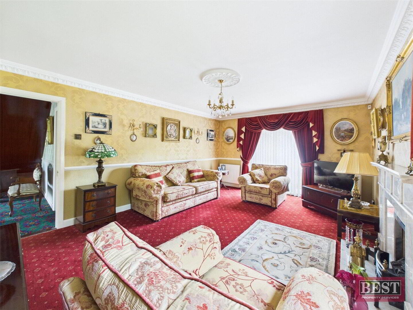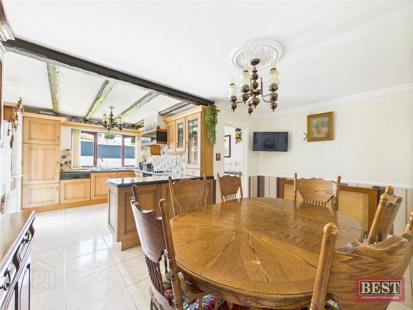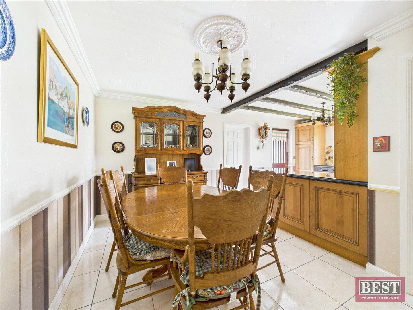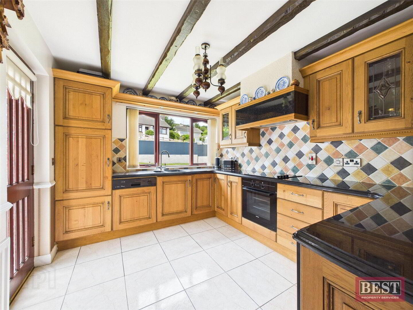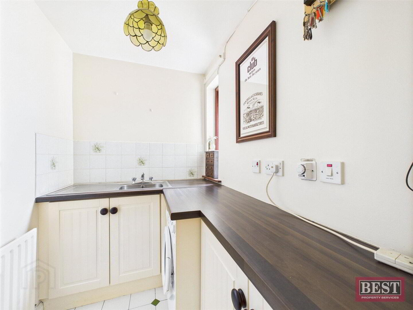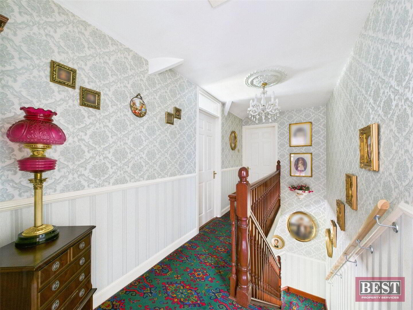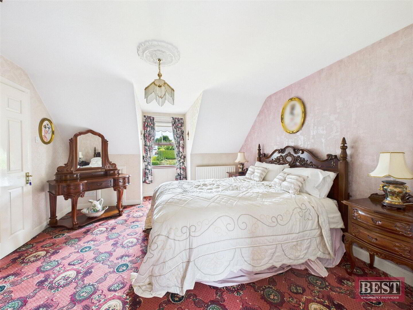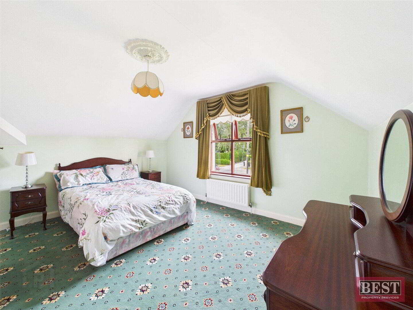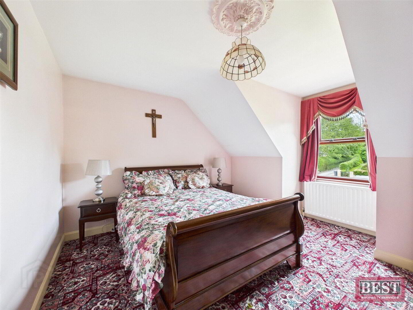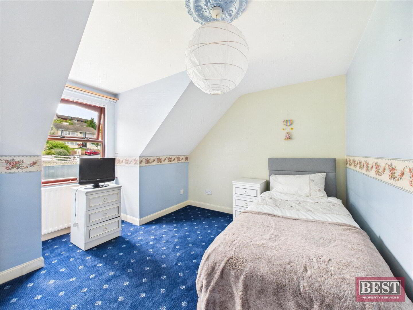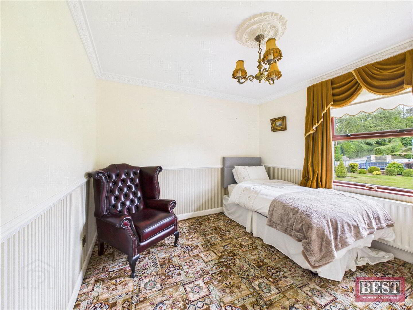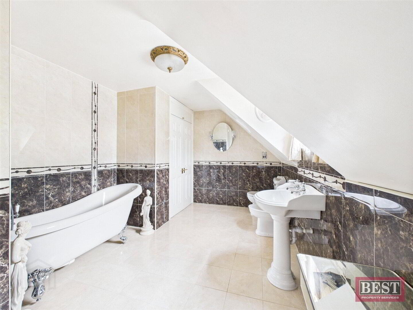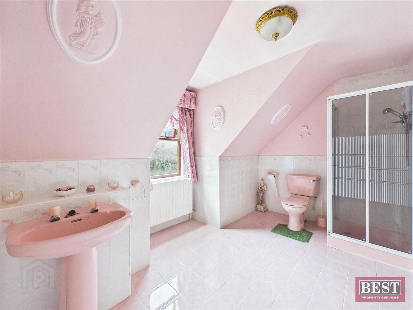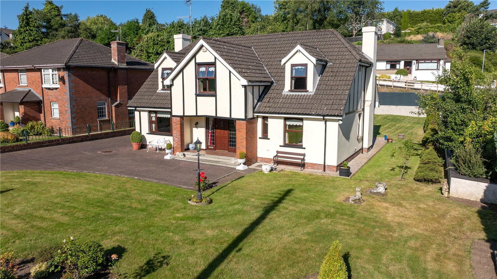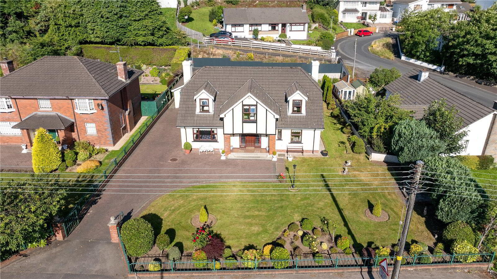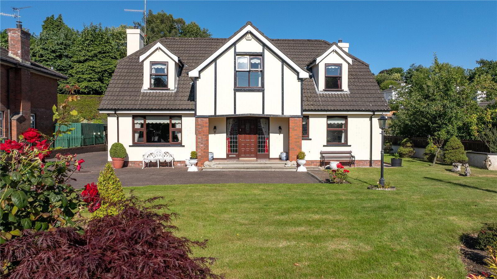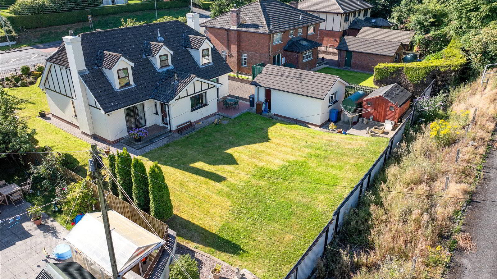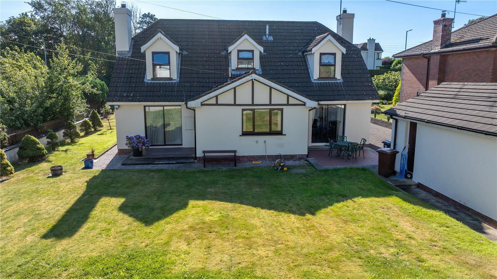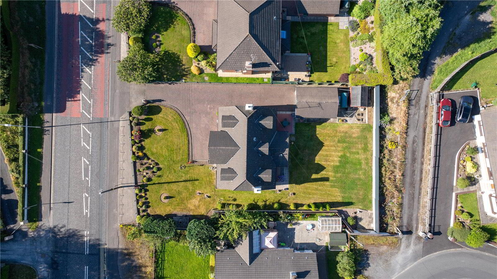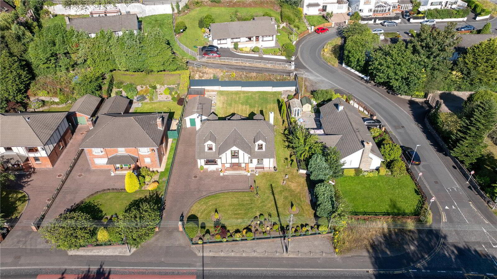71 Dublin Road,
Newry, BT35 8DD
4 Bed Detached House
Guide Price £399,950
4 Bedrooms
2 Bathrooms
3 Receptions
Property Overview
Status
For Sale
Style
Detached House
Bedrooms
4
Bathrooms
2
Receptions
3
Property Features
Tenure
Not Provided
Energy Rating
Broadband
*³
Property Financials
Price
Guide Price £399,950
Stamp Duty
Rates
£2,132.76 pa*¹
Typical Mortgage
Legal Calculator
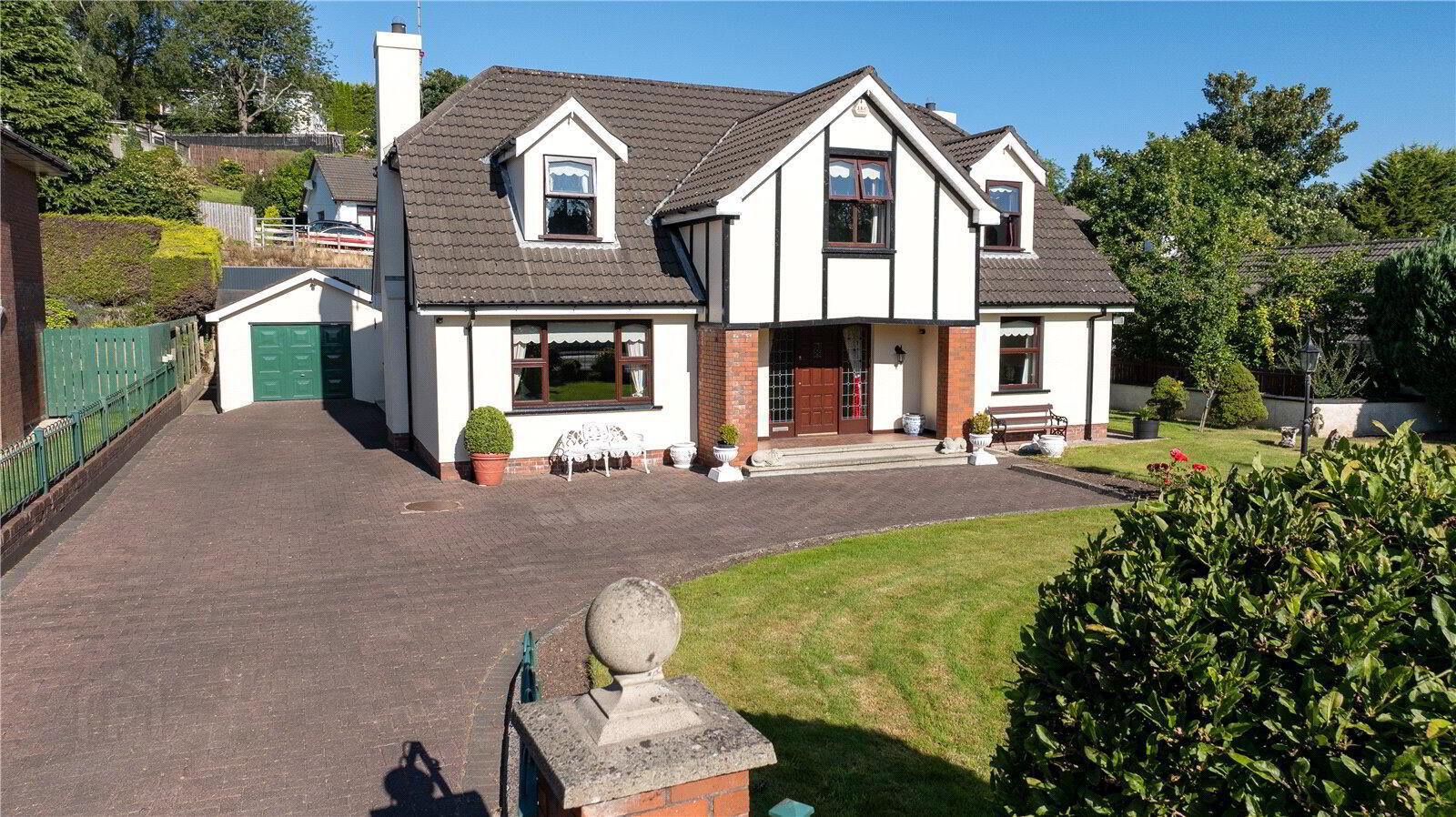
Additional Information
- EXCELLENT FIVE BEDROOM DETACHED FAMILY HOME FRONTING THE DUBLIN ROAD
- Entrance Level Accommodation: Entrance Hall, Lounge, Living Room, Kitchen/Dining Area, Utility Room, Bedroom 1 / Home Office, Separate W.C.
- First Floor Accommodation: Landing, Four Double Bedrooms (one of which consists of an Ensuite Shower Room), Family Bathroom. Access to roofspace via slingsby ladder.
- Oil Fired Central Heating. Mahogany Double Glazing.
- Wired for an intruder alarm. Wired for closed circuit television.
- Detached Garage. Timber Shed.
- Gardens laid in lawns with an array of mature plants, shrubs and flower beds. Two patio areas to the rear.
- Brick paviour driveway to the front and side with ample parking for several cars.
New to the Market!
We are delighted to Introduce new to the market a well-kept and maintained, Five Bedroom Detached Family Home perfectly located on the highly sought-after Dublin Road. The property is just minutes away from the main Belfast/Dublin A1-N1 Dual Carriageway and within walking distance of Newry City Centre, the Shopping Precincts, and all local amenities
On entering the property, you will find a welcoming entrance hall with carpet flooring and ceiling coving. To the left-hand side of the hallway is the lounge which is front and rear facing with sliding patio doors to the rear patio and garden. The lounge has carpet flooring, ceiling coving and a mahogany surround fireplace with open fire. The kitchen/dining area is located to the rear and consists of a range of upper and lower-level units with integrated appliances and a breakfast bar. Adjacent to the dining area there is a utility room which has a range of units and is plumbed for a washing machine. The second reception room is also located to the rear of the property and has carpet flooring and a feature marble fireplace with gas fire inset and sliding patio doors leading to a second patio area and garden. In addition, on the ground floor there is a double bedroom which can also be used as a home office and a separate w.c. consisting of a two-piece suite.
On the first floor there is a landing giving access to four double bedrooms all with carpet flooring and the main bedroom has an ensuite shower room with a three-piece suite. The main house bathroom is located to the rear of the house and consists of a three-piece suite fully tiled with a freestanding bath and hotpress.
Externally, the property is accessed through gates leading to a brick-paved driveway which allows for ample parking extending to the front and side of the house. The front garden is laid in lawn with mature plants, shrubs and flower beds, while the rear features two beautiful patio areas with gardens laid in lawn. Also to the side and rear there is a detached block-built garage and a timber shed.
This property would make an exceptional home for a growing family.

Click here to view the 3D tour

