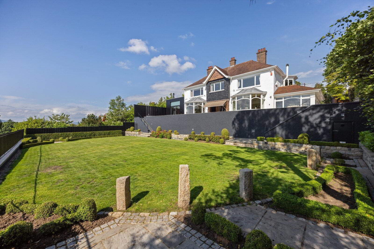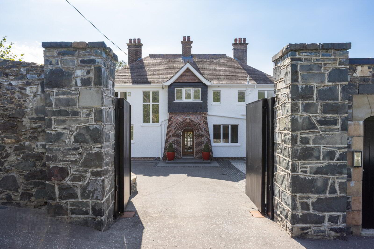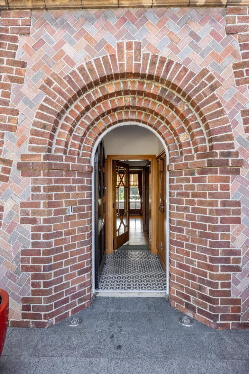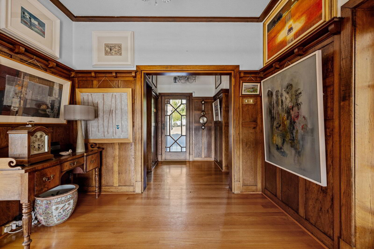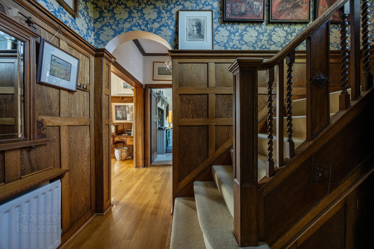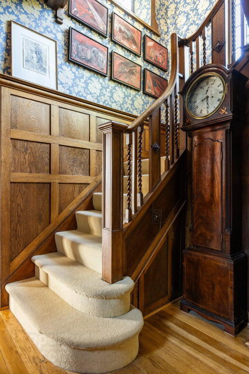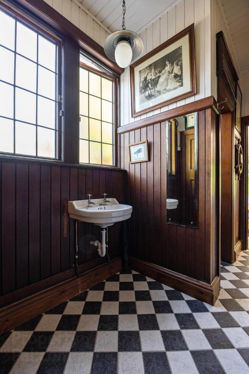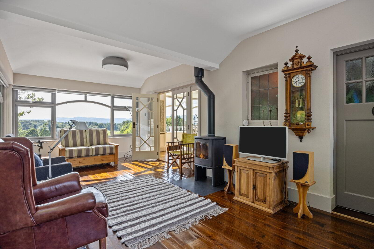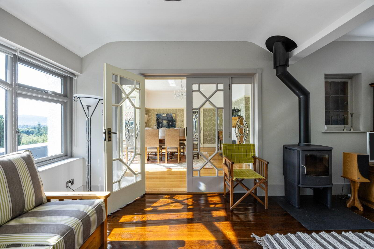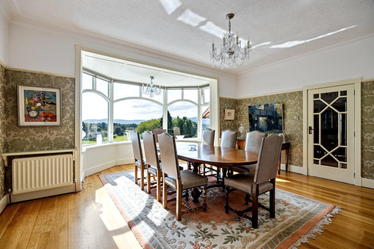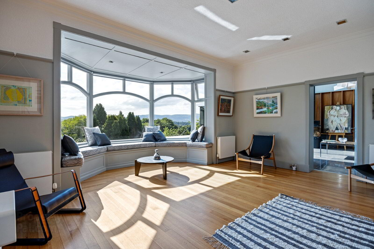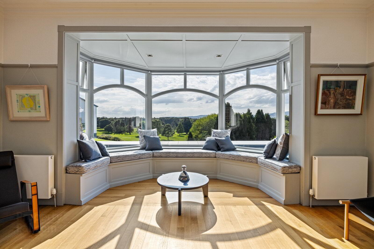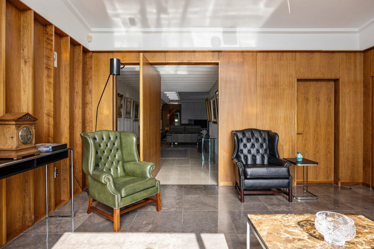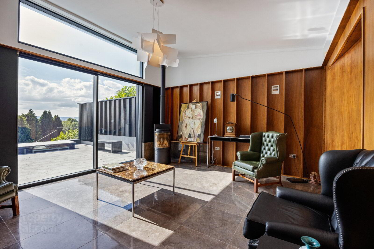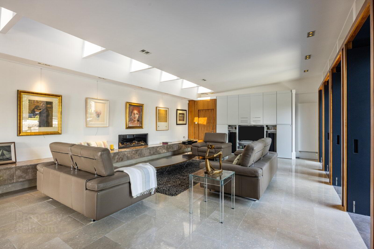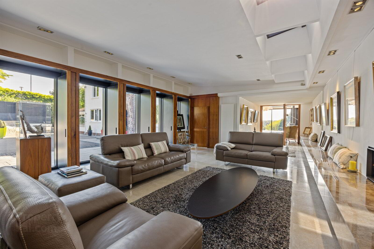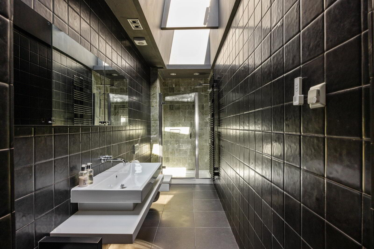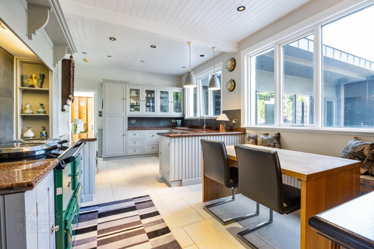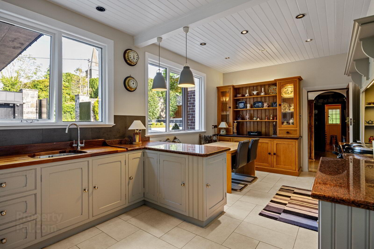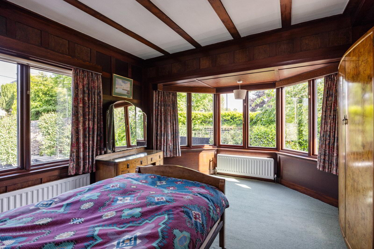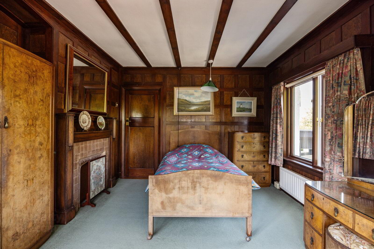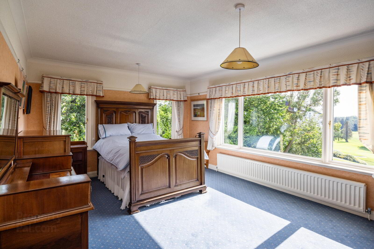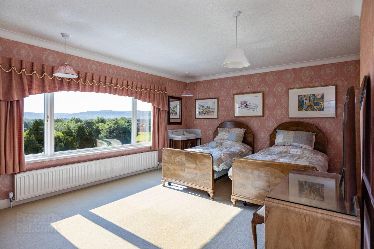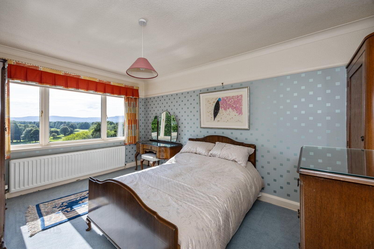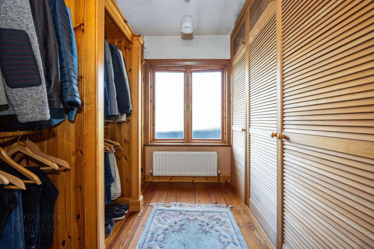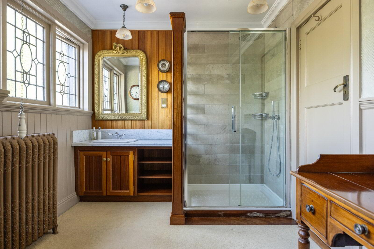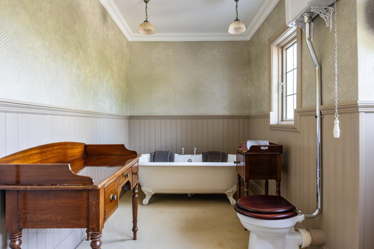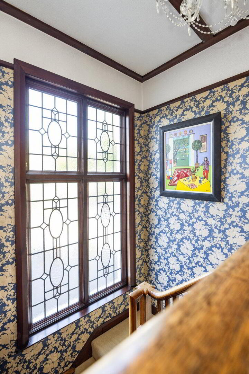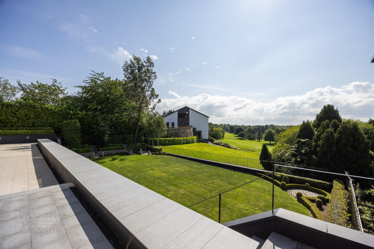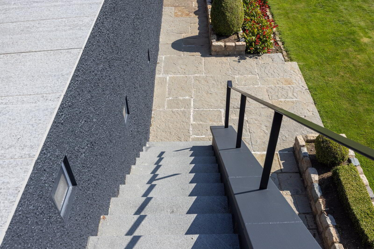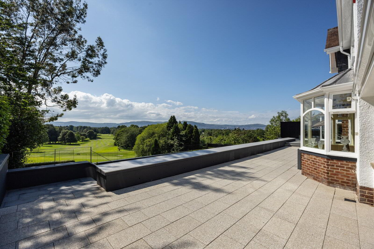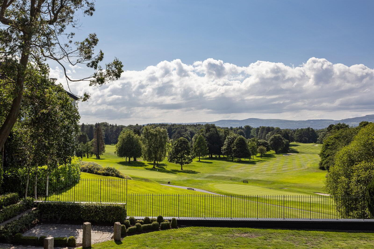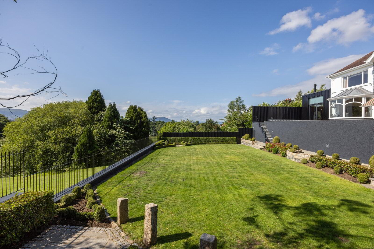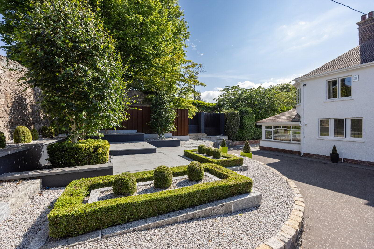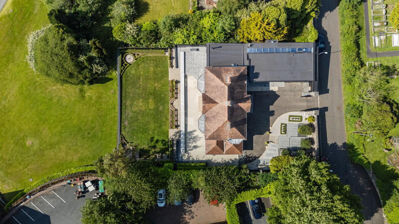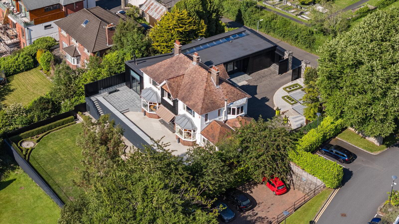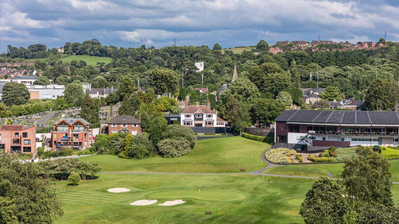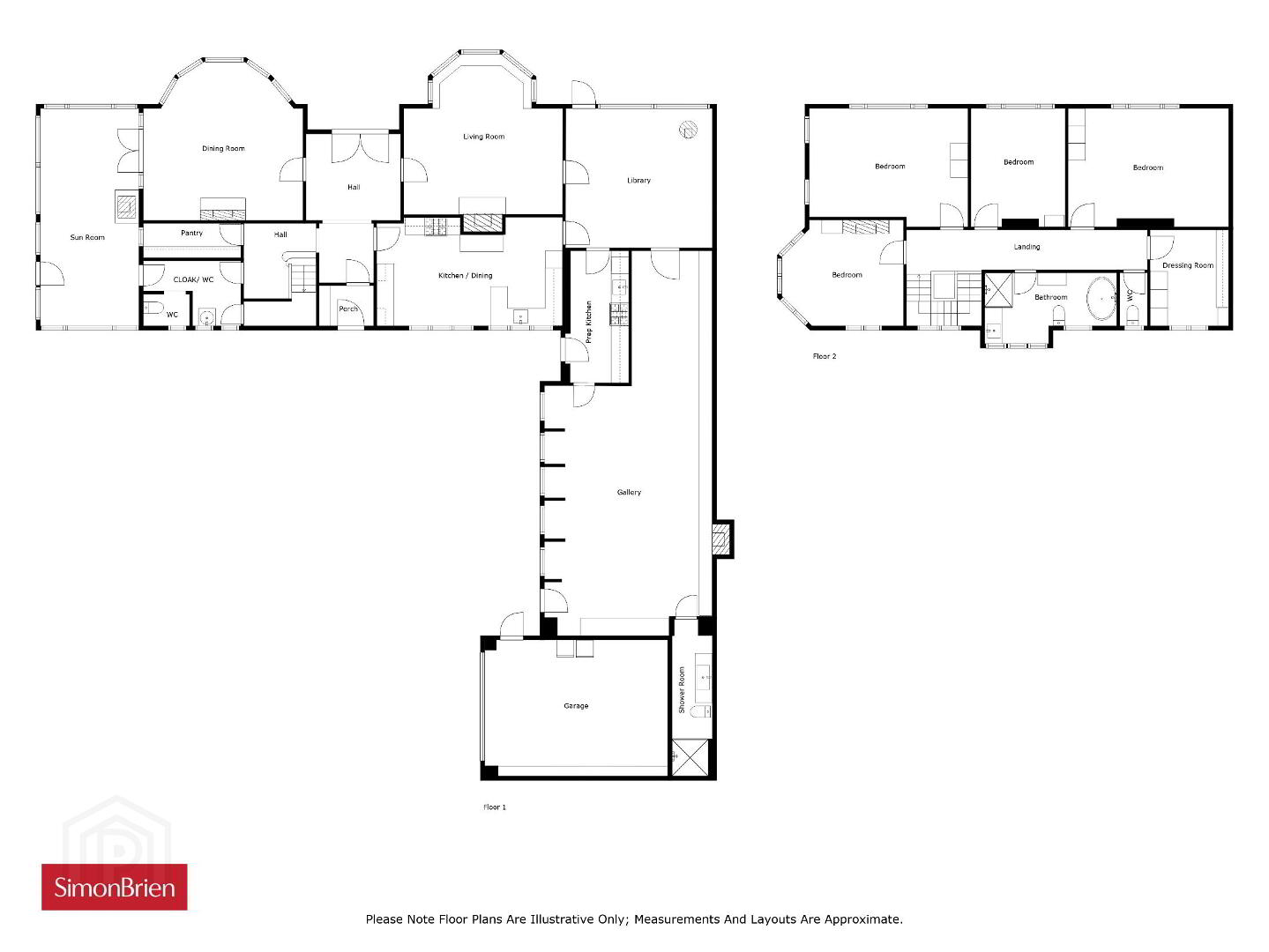71 Church Road,
Newtownbreda, Belfast, BT8 7AN
4 Bed Detached House
Asking Price £1,350,000
4 Bedrooms
2 Bathrooms
4 Receptions
Property Overview
Status
For Sale
Style
Detached House
Bedrooms
4
Bathrooms
2
Receptions
4
Property Features
Tenure
Not Provided
Energy Rating
Broadband Speed
*³
Property Financials
Price
Asking Price £1,350,000
Stamp Duty
Rates
£3,837.20 pa*¹
Typical Mortgage
Legal Calculator
In partnership with Millar McCall Wylie
Property Engagement
Views Last 7 Days
165
Views Last 30 Days
795
Views All Time
17,289
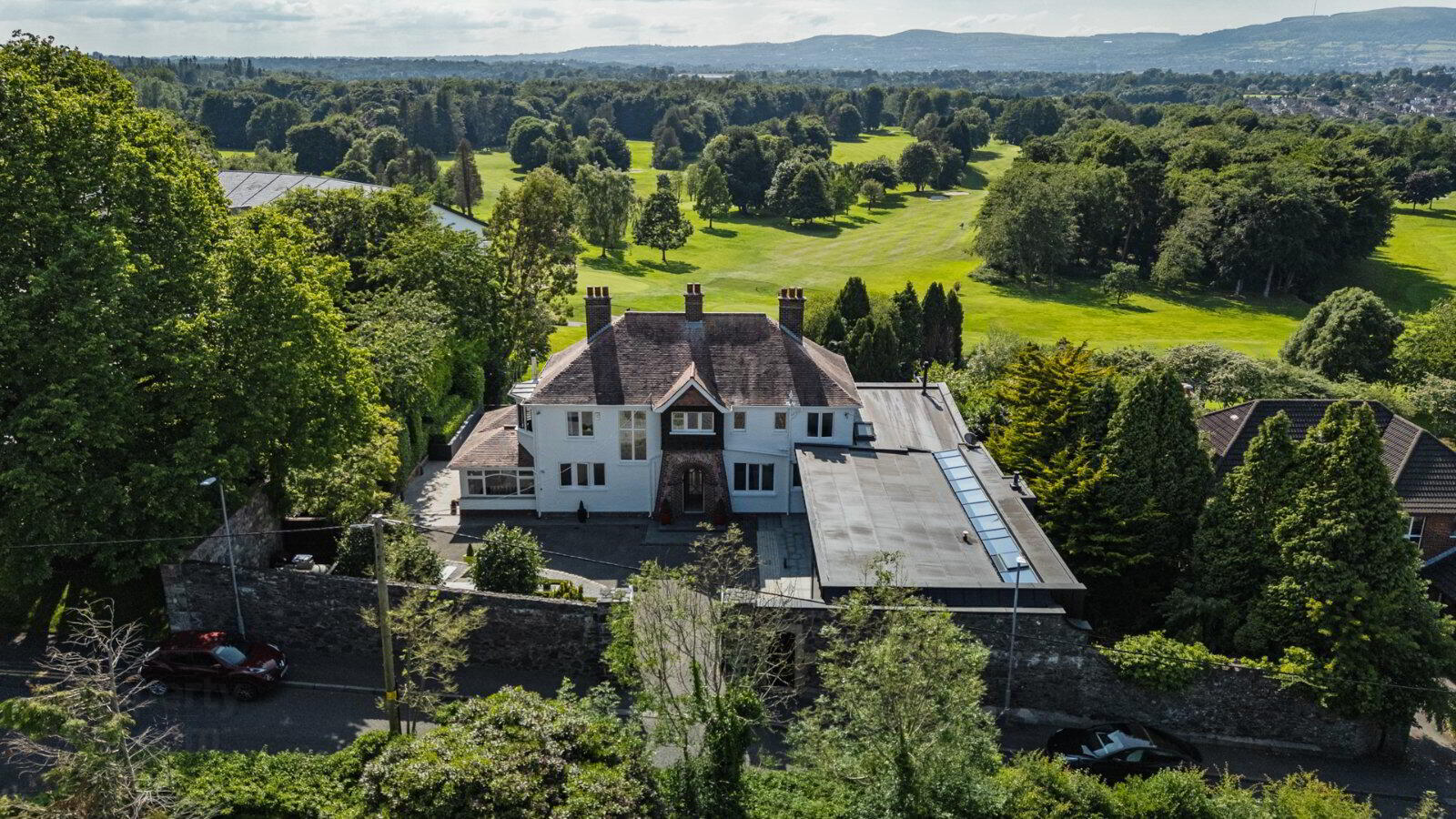
Additional Information
- Truly outstanding detached family home in one of South Belfast's most sought after locations
- Exceptional South-Westerly aspect over Belvoir Park Golf Club and the Lagan Valley
- Delightful blend of period features combined with contemporary design and a bespoke finish
- Living Room, Dining Room and Sun Room each with a view over the landscaped gardens and Golf Course
- Magnificent, one-of-a-kind extension affording two additional reception rooms, The Library and The Gallery each with underfloor heating and a 'Warm Roof'
- Kitchen with an oil-fired Aga, casual dining area and additional 'Prep Kitchen' with integrated appliances
- Four spacious bedrooms and a dressing room (optional fifth bedroom/study)
- Cloakroom with WC, fully tiled shower room, family bathroom and additional WC
- Electric entrance gates to ample driveway parking, attached garage, concealed utilities area
- Landscaped gardens to the front with extensive rear terrace and lower-level lawn with mature beds
- Wooden and glazed front door to
- Entrance Porch
- Feature tiled floor, wood panelled walls
- Reception Hall
- Solid wooden flooring, wood panelled walls, double doors to rear terrace and garden
- Cloakroom
- 3.3m x 1.96m (10'10" x 6'5")
Wash hand basin, WC, mosaic tiled floor, wood panelled walls, storage understairs - Pantry
- 3.23m x 1.14m (10'7" x 3'9")
Wood panelled walls, shelving and glazed display cabinets - Dining Room
- 5.92m x 5.28m (19'5" x 17'4")
Wood strip flooring, cornice ceiling and picture rail. Marble fireplace slate hearth, wood surround and gas coal effect fire. Double doors to - Sun Room
- 7m x 3.35m (23'0" x 11'0")
Reclaimed wooden flooring, wood burning stove on slate hearth. New windows and 'Warm Roof' installed 2021. - Living Room
- 5.72m x 5.4m (18'9" x 17'9")
Cornice ceiling, picture rail, spotlights, tiled fireplace and hearth with wood surround - The Library
- 5.13m x 4.7m (16'10" x 15'5")
Underfloor heating and 'Warm Roof'. Porcelain tiled floor, patio door to rear terrace and garden, wood burning stove, feature pivot door to - The Gallery
- 12.8m x 5.33m (42'0" x 17'6")
L-shaped at widest points Underfloor heating and 'Warm Roof'. Porcelain tiled floor, marble bench seating and hearth with feature gas fire. Bespoke wooden shutter doors and media wall. Light wells and spotlights. - Shower Room
- 4.65m x 1.32m (15'3" x 4'4")
Fully tiled luxury suite comprising wash hand basin, WC and double shower tray. Heated towel rail and extractor fan. - Prep. Kitchen
- 4m x 2.13m (13'1" x 7'0")
Excellent range of units, work surfaces, single drainer sink unit with mixer tap, integrated Siemens double oven with four ring gas hob, Neff extractor hood, Siemens dishwasher, plumbed for washing machine, heated towel rail, stable door to front. - Kitchen
- 6.38m x 3.6m (20'11" x 11'10")
Modern fitted kitchen with excellent range of units, polished granite work surfaces, inset sink unit with double wooden drainer, oil fired Aga, integrated fridge freezer, porcelain tiled floor, painted tongue and groove ceiling, built-in Welsh dresser, casual dining area. - First Floor Landing
- Feature leaded glass window, access via pull-down wooden ladder to roofspace
- Bedroom One
- 5.44m x 4.24m (17'10" x 13'11")
Cornice ceiling, wash hand basin and vanity unit - Dressing Room/Bedroom Five
- Solid wooden flooring, bespoke range of robes and shelves, cupboards. Hotpress with copper cylinder.
- Bedroom Two
- 5.44m x 4.22m (17'10" x 13'10")
Cornice ceiling and picture rail - Bedroom Three
- 4.65m x 3.28m (15'3" x 10'9")
Cornice ceiling and picture rail - Bedroom Four
- 4.42m x 3.63m (14'6" x 11'11")
Wood panelled walls, tiled fireplace - Bathroom
- 4.65m x 2.57m (15'3" x 8'5")
Luxury suite comprising roll top bath with ball and claw feet, wash hand basin in vanity unit, walk-in double shower tray, Victorian style WC - Additional WC
- Low flush WC
- Outside
- Impressive electric entrance gates to ample driveway parking for multiple vehicles. Landscaped front gardens in loose stones and tiles with plants, trees and shrubs. Outside lighting, hot and cold water taps, concealed utilities area with uPVC oil tank and gas cylinder. Pedestrian door to front. Magnificent rear gardens enjoying a South-Westerly aspect with an extensive terrace and steps to the lawn with border beds overlooking the Golf Course.
- Attached Garage
- 5.87m x 4.6m (19'3" x 15'1")
Garage door, light and power. Grant oil fired boiler (approx. 5 years old). - Utilities Area
- 7m x 3.66m (23'0" x 12'0")
uPVC oil tank, Calor gas cylinder, bin storage

Click here to view the video

