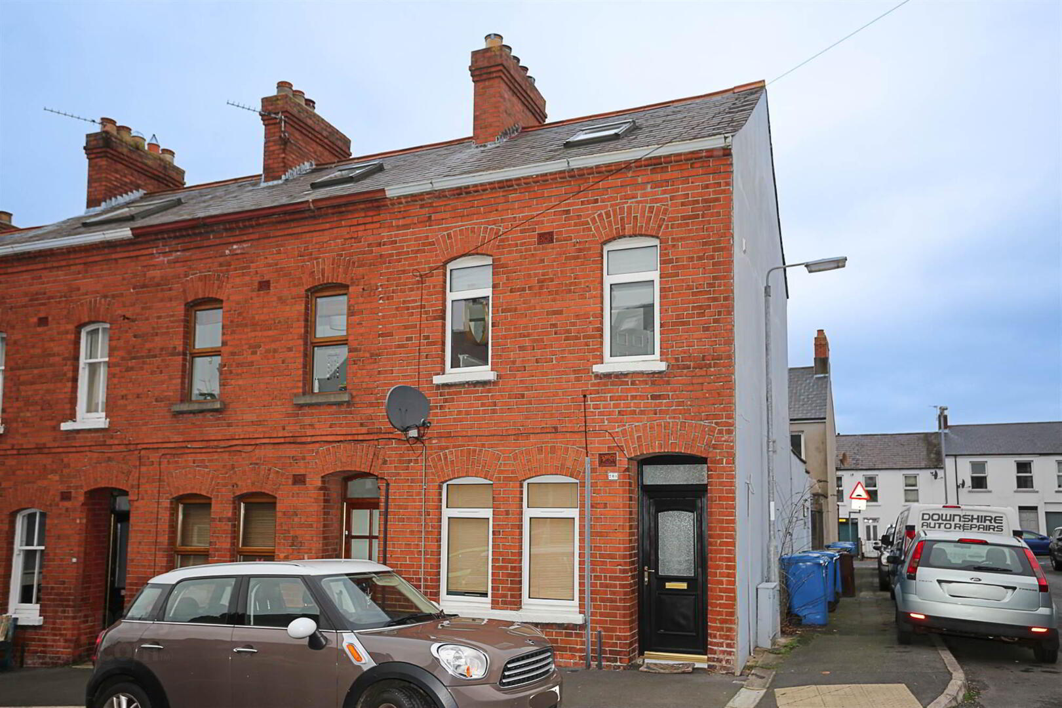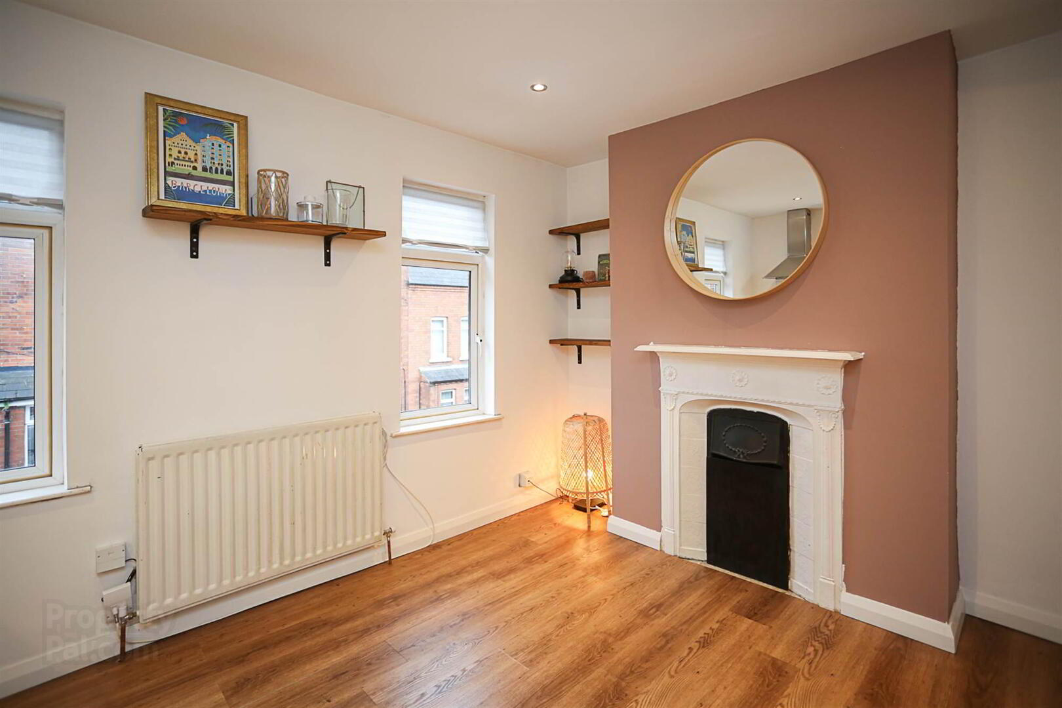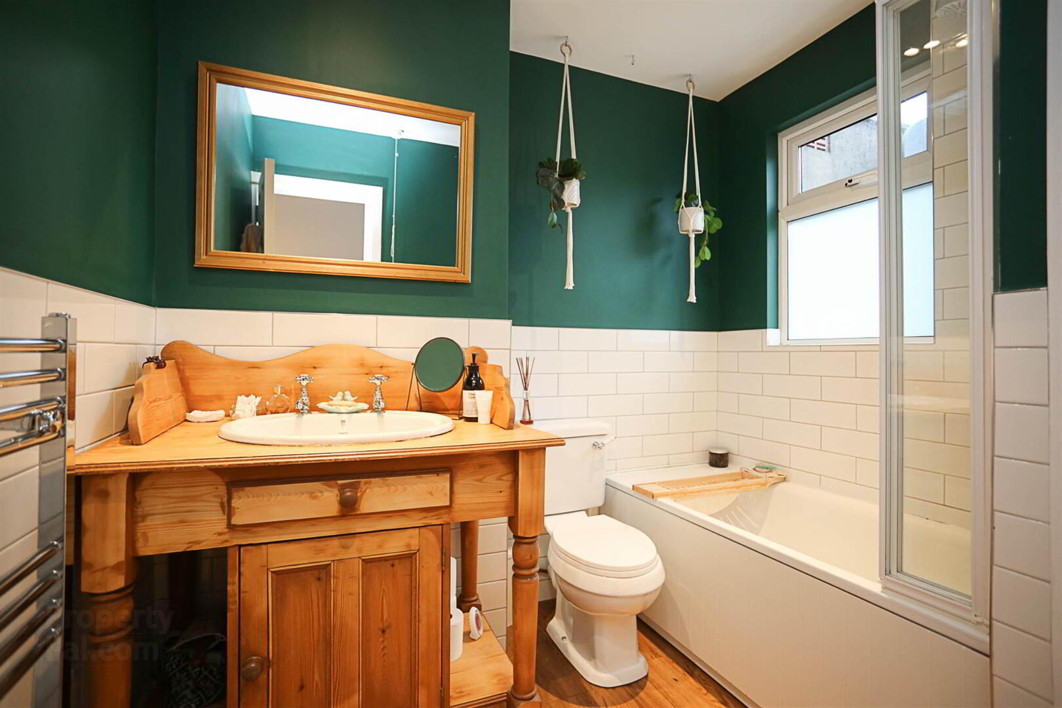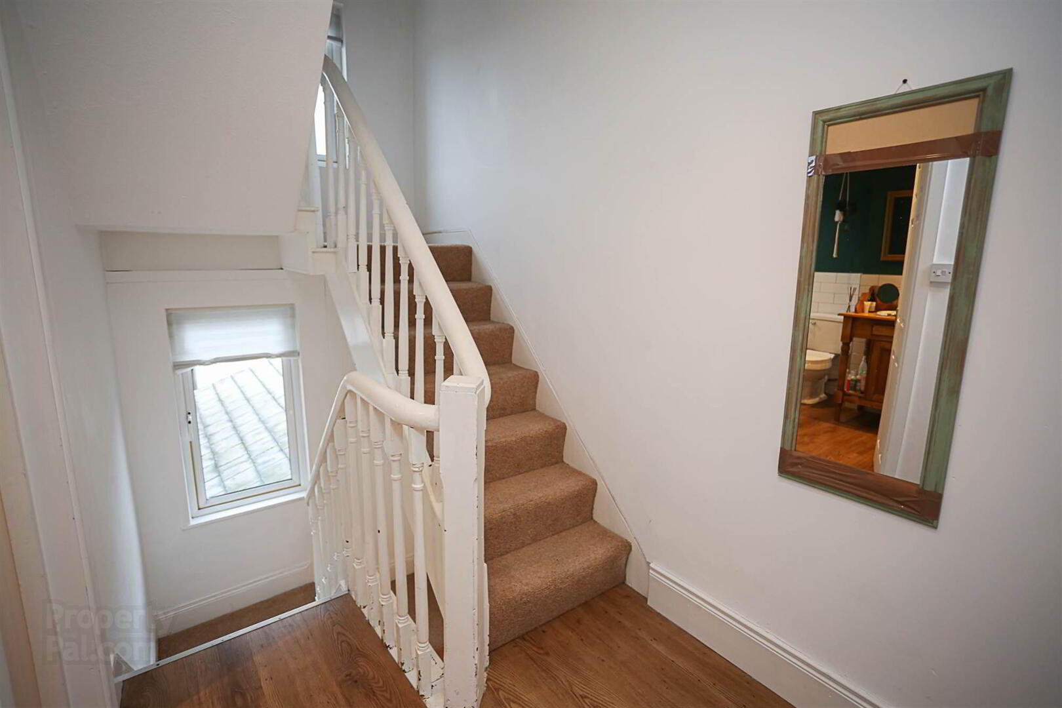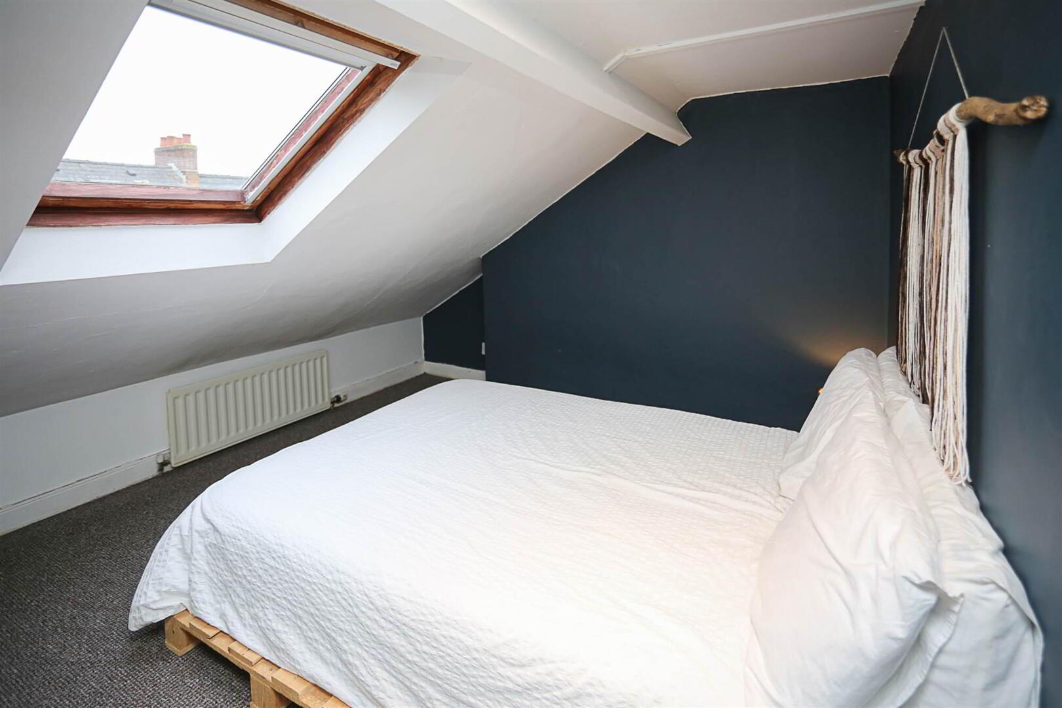70a Trevor Street,
Holywood, BT18 9NA
2 Bed Duplex Apartment
Offers Around £105,000
2 Bedrooms
1 Reception
Property Overview
Status
For Sale
Style
Duplex Apartment
Bedrooms
2
Receptions
1
Property Features
Tenure
Leasehold
Energy Rating
Broadband
*³
Property Financials
Price
Offers Around £105,000
Stamp Duty
Rates
£810.73 pa*¹
Typical Mortgage
Legal Calculator
In partnership with Millar McCall Wylie
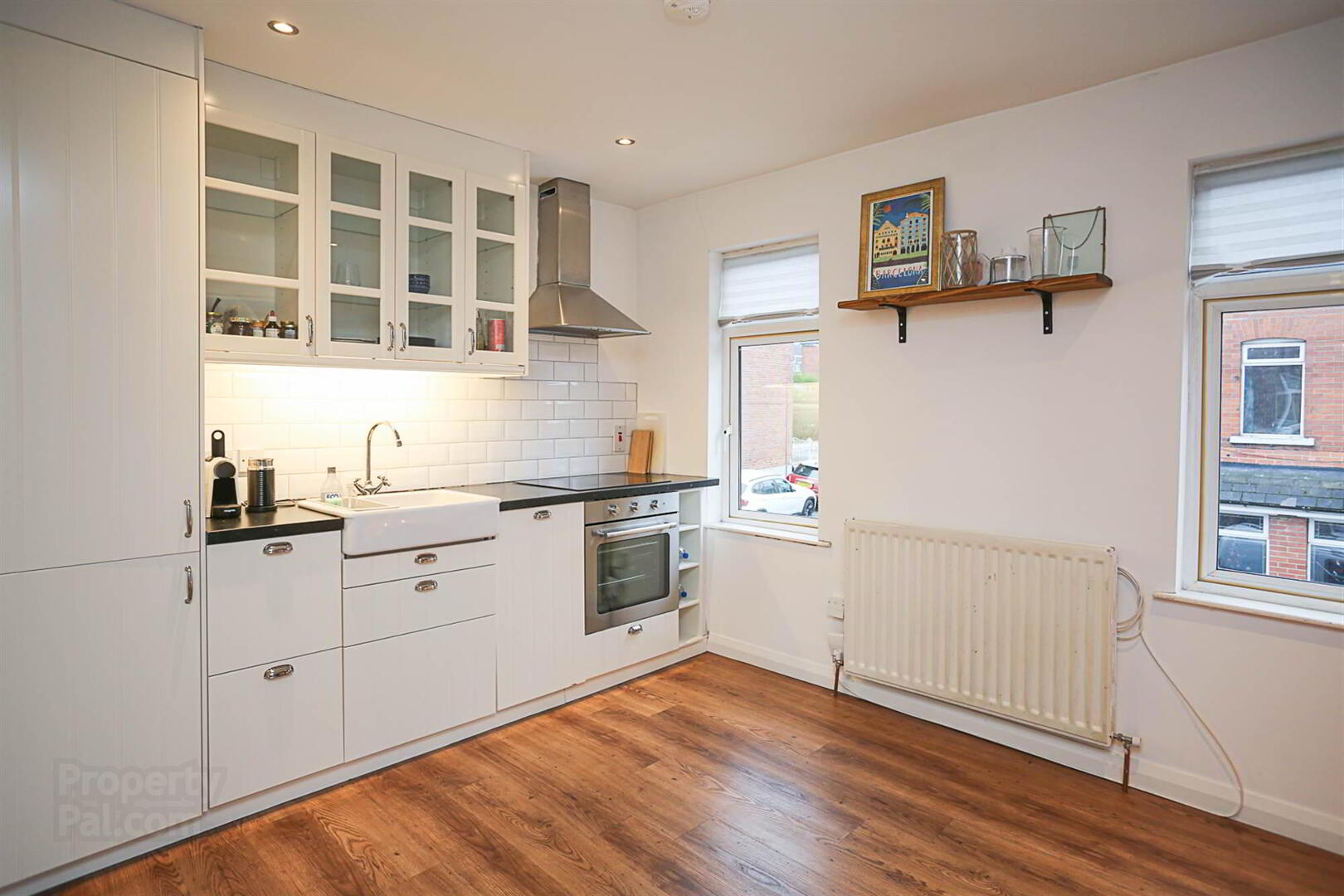
Features
- Well Presented First Floor Duplex Apartment
- Reception Hall
- Kitchen/Living/Dining Room
- Family Bathroom with White Suite
- Two Bedrooms
- Gas Fired Central Heating
- Within Walking Distance to Holywood Town Centre, Excellent Public Transport Links, Highly Regarded Schools and Holywood's Excellent Range of Boutique Shops, Restaurants and Cafes
- Ideal for First Time Buyers and Downsizers Alike
- No Onward Chain
- Early Viewing is Advised
- Ultrafast Broadband Available
Exceptionally well presented inside this property is perfect for a first time buyer or investor alike. Internally the property comprises of, kitchen/living/dining room, family bathroom, two bedrooms.
Trevor Street has a proven track record and early viewing is advised for this unique property.
Entrance
- uPVC and double glazed front door with double glazed top light through to reception hall.
- RECEPTION HALL:
- With laminate wood effect flooring and electrics and fuse, cornice detail bordering, space for cloaks.
First Floor
- LANDING:
- With laminate wood effect floor.
- KITCHEN / LIVING / DINING
- 4.09m x 4.09m (13' 5" x 13' 5")
Range of high and low level units, glazed display units, white ceramic sink with chrome mixer tap, integrated oven, integrated four ring hob, stainless steel extractor above, subway style tiling, apartment sized integrated dishwasher, integrated fridge freezer, dual aspect windows to front, laminate wood effect floor, feature ornamental fireplace with cast iron surround, built-in display shelving. - BEDROOM (2):
- 3.4m x 2.46m (11' 2" x 8' 1")
Velux window. - BATHROOM:
- 2.46m x 2.39m (8' 1" x 7' 10")
Stylish family bathroom with white suite comprising of low flush WC, Bath with hot and cold taps, thermostatically controlled shower with telephone handle attachment, extractor fan, pedestal wash hand basin with hot and cold taps with vanity surround and storage below, subway style tiling, laminate wood effect floor, custom-built hotpress which houses Ferroli gas fired boiler and space for washing machine, inset spotlights, chrome heated towel rail.
Second Floor
- With inset spotlight and access to roofspace.
- BEDROOM (1):
- 4.09m x 3.07m (13' 5" x 10' 1")
Velux window with outlook to front.
Directions
Travelling from Church Road along ChurchView, take next left after Downshire Road on to Trevor Street. 70a Trevor Street is located at the top on the left hand side.


