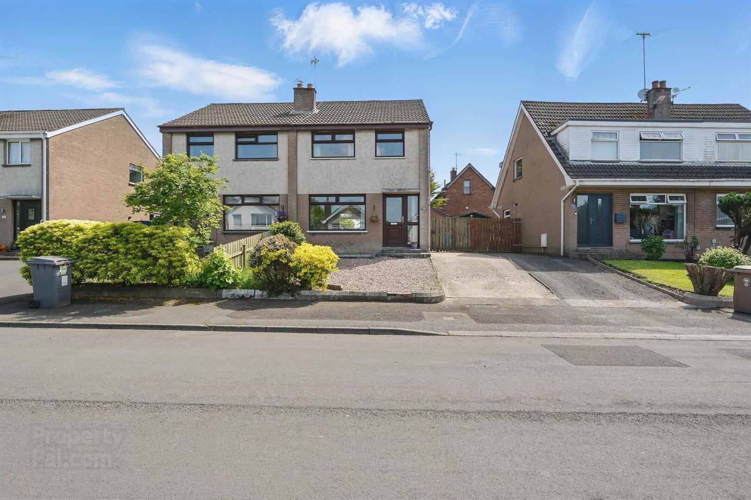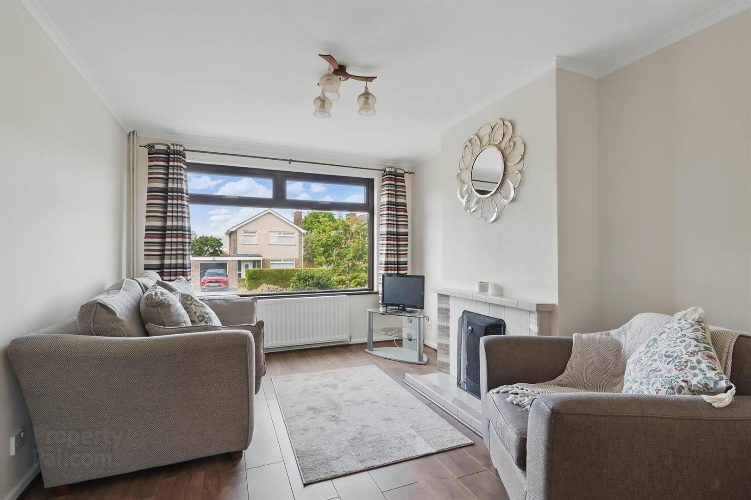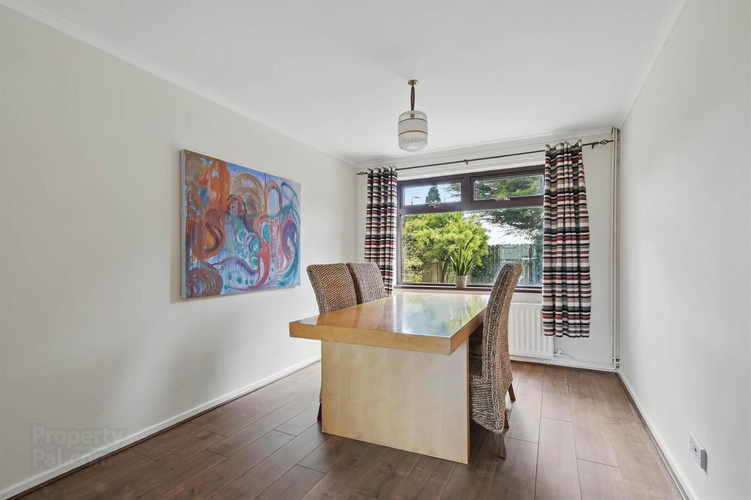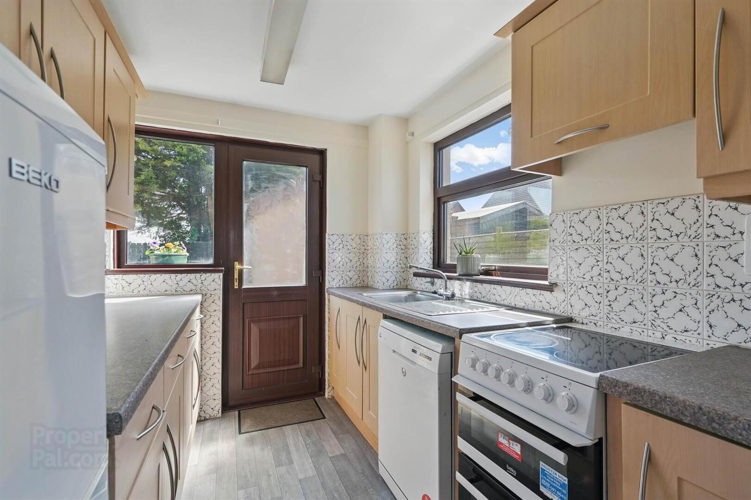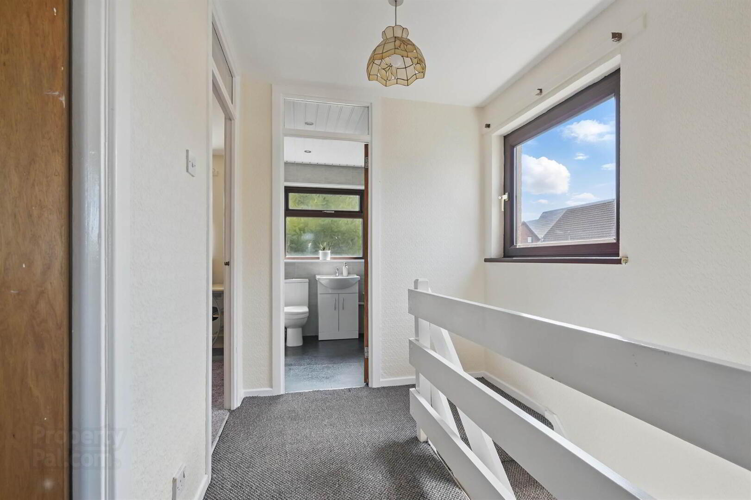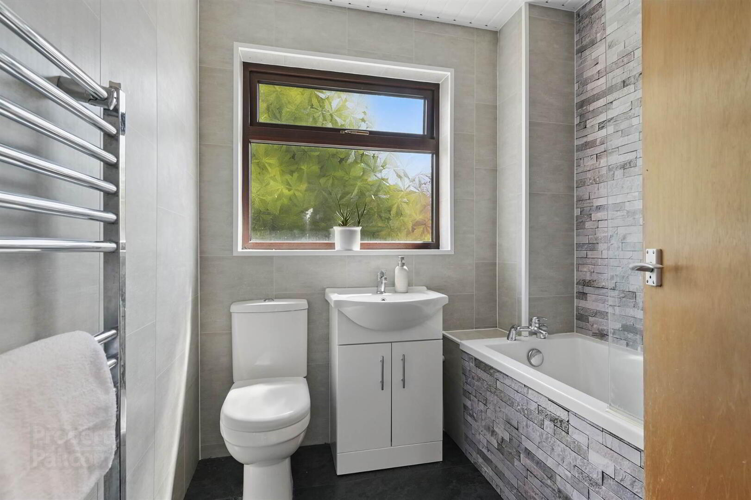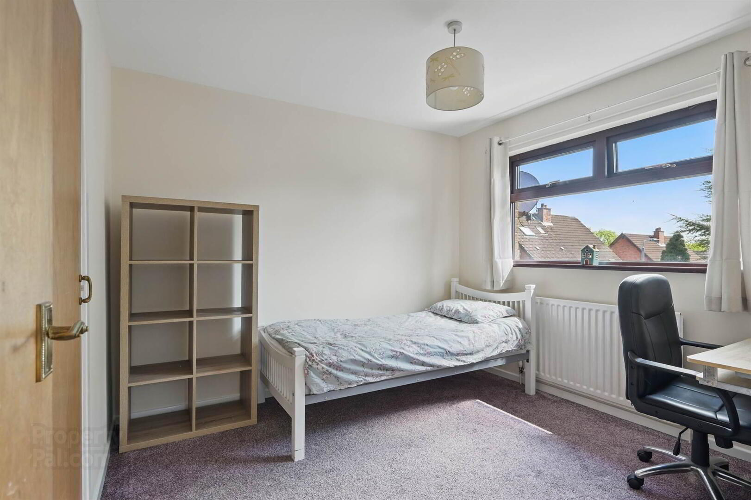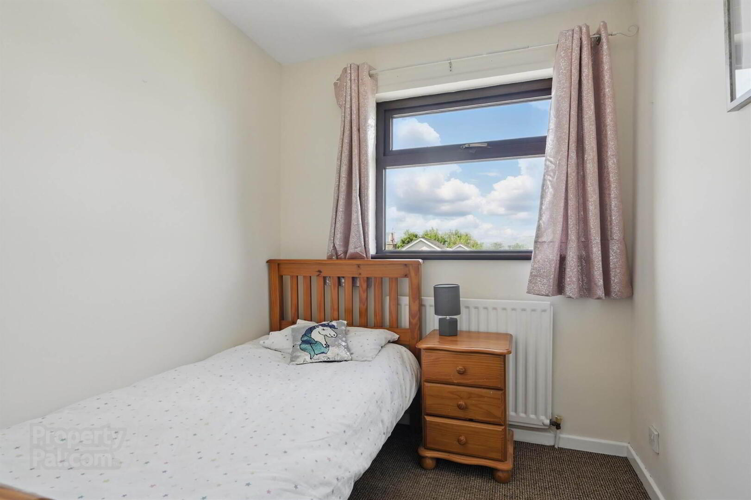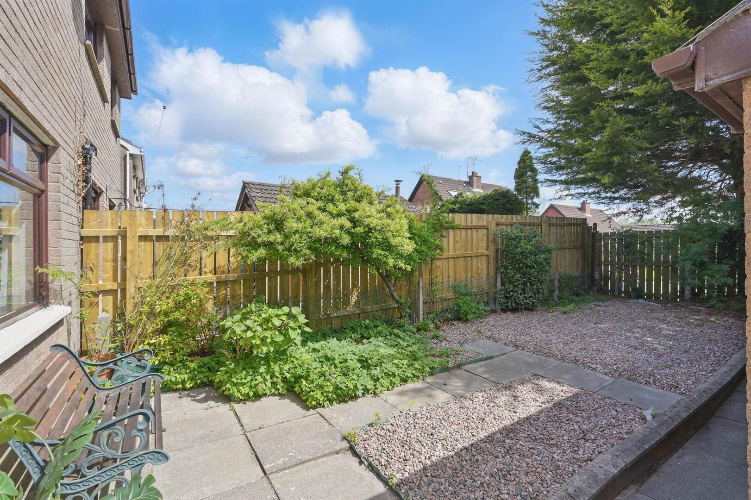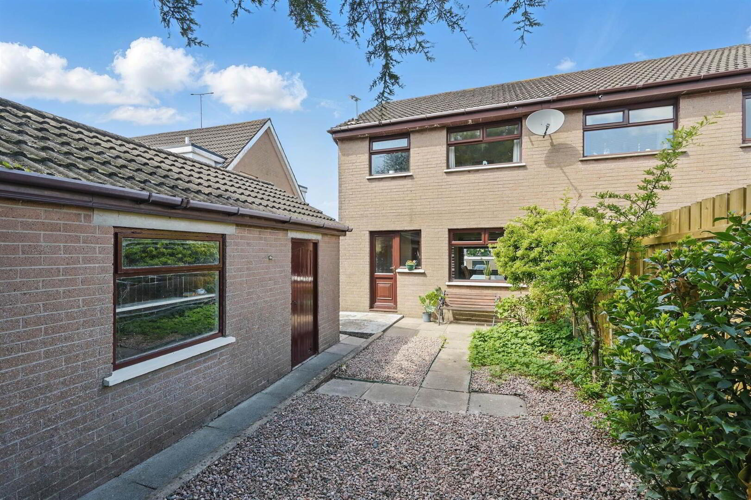70 Trossachs Drive,
Finaghy, Belfast, BT10 0HU
3 Bed Semi-detached House
Offers Over £249,950
3 Bedrooms
1 Reception
Property Overview
Status
For Sale
Style
Semi-detached House
Bedrooms
3
Receptions
1
Property Features
Tenure
Leasehold
Energy Rating
Heating
Gas
Broadband
*³
Property Financials
Price
Offers Over £249,950
Stamp Duty
Rates
£1,438.95 pa*¹
Typical Mortgage
Legal Calculator
In partnership with Millar McCall Wylie
Property Engagement
Views Last 7 Days
470
Views Last 30 Days
2,375
Views All Time
5,311
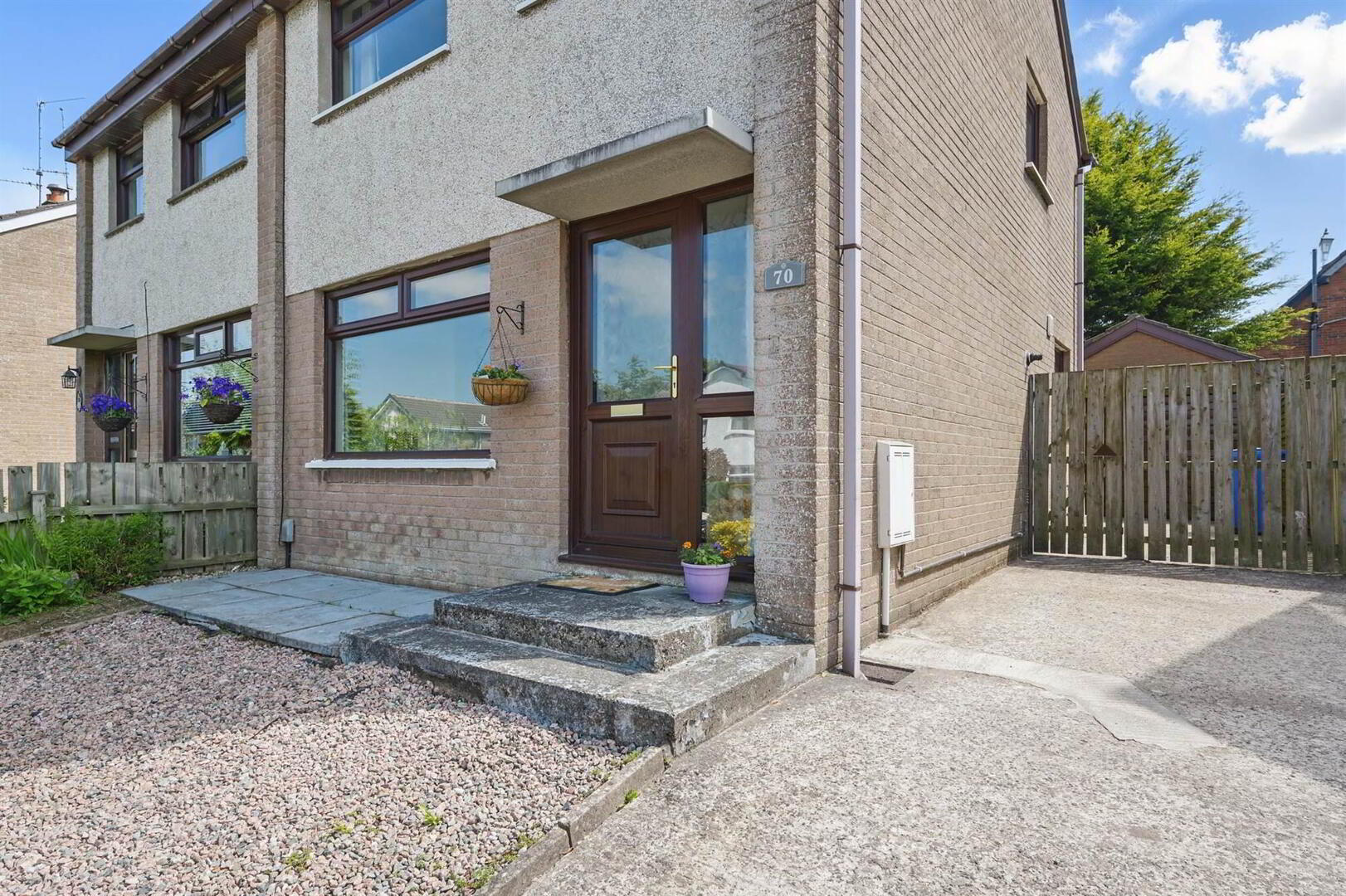
Features
- Attractive, Well Presented Semi-Detached Home in Convenient Location Close to Many Local Amenities Including; Shops, Schools and Public Transport
- Entrance Hall with Under Stairs Storage
- Open Plan Lounge to Dining Room
- Maple Effect Modern Fitted Kitchen with Access to Rear Garden
- Three Well Proportioned Bedrooms
- Modern Bathroom
- Gas heating / Mahogany Effect uPVC Double Glazed Windows
- Landscaped, Pebbled Front and Rear Gardens
- Driveway Parking and Detached Garage
- Ideal for an Owner Occupier or Investor
The property is tastefully decorated throughout and is well presented providing spacious accommodation. The accommodation comprises; entrance hall with under stairs storage, open plan lounge to dining room with feature fireplace, modern fitted kitchen. On the first floor there are three well proportioned bedrooms and a modern bathroom.
Externally there are landscaped front and rear gardens, driveway parking and detached garage. The property would be ideal for an owner occupier or an investor.
- Mahogany effect upvc front door to...
Ground Floor
- ENTRANCE HALL:
- Understair storage, laminate wood effect floor.
- LOUNGE OPEN PLAN TO DINING ROOM
- 7.62m x 3.12m (25' 0" x 10' 3")
At widest points. Tiled fireplace, cornice ceiling. - MODERN FITTED KITCHEN:
- 3.81m x 2.13m (12' 6" x 7' 0")
At widest points. Maple effect range of high and low level units, work surface, single drainer stainless steel sink unit, space for cooker with extractor over, space for fridge/freezer, plumbed for dishwasher, larder cupboard, plumbed for washing machine, mahogany effect upvc door to rear, gas boiler, plumbed for washing machine.
First Floor
- LANDING:
- Access to roofspace.
- BEDROOM (1):
- 3.81m x 2.87m (12' 6" x 9' 5")
Built in robe with storage. - BEDROOM (2):
- 3.02m x 3.m (9' 11" x 9' 10")
Built in robe. - BEDROOM (3):
- 2.92m x 2.08m (9' 7" x 6' 10")
Built in robe. - MODERN BATHROOM
- White suite comprising low flush WC, vanity unit with wash hand basin, panelled bath with electric shower over, part tiled walls, ceramic tiled floor, heated towel rail, extractor fan.
Outside
- OUTSIDE
- Landscaped pebbled front & rear gardens with bushes. Driveway parking with wooden gates to...
- DETACHED GARAGE:
- 6.4m x 3.25m (21' 0" x 10' 8")
Up and over door.
Directions
From Upper Malone Road turn onto Finaghy Road South and then left into Trossachs Drive.


