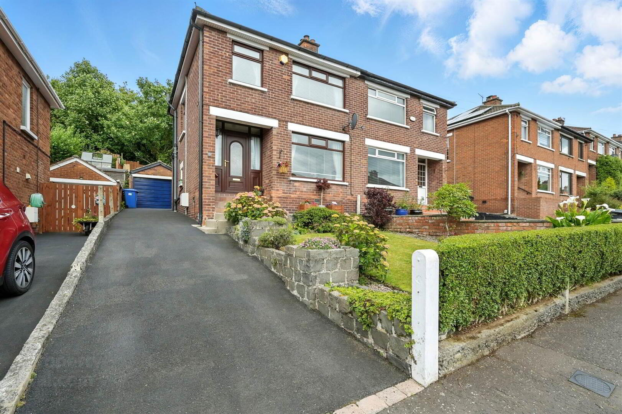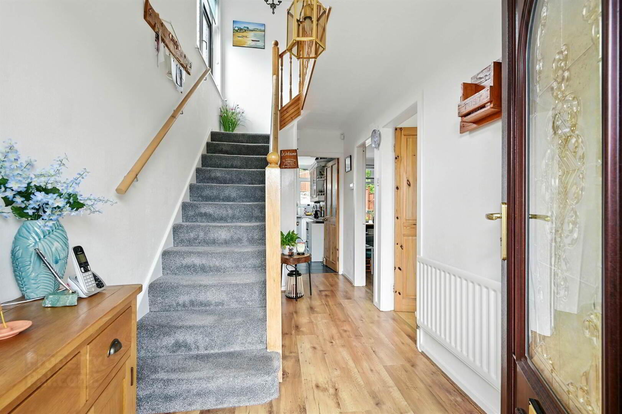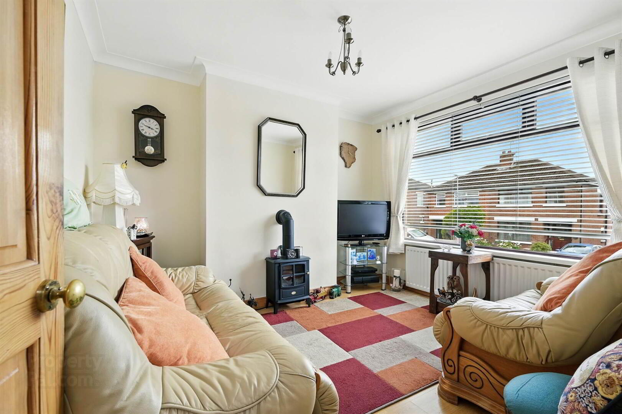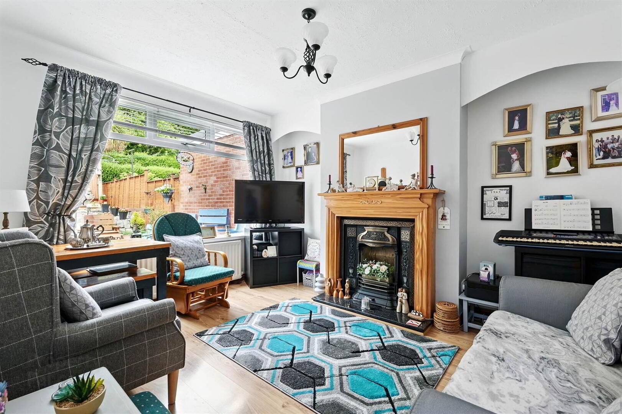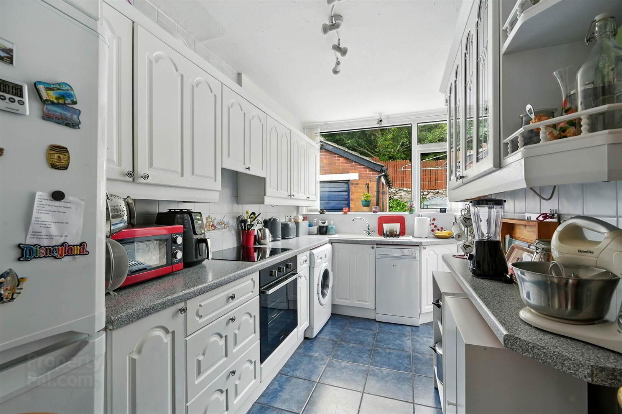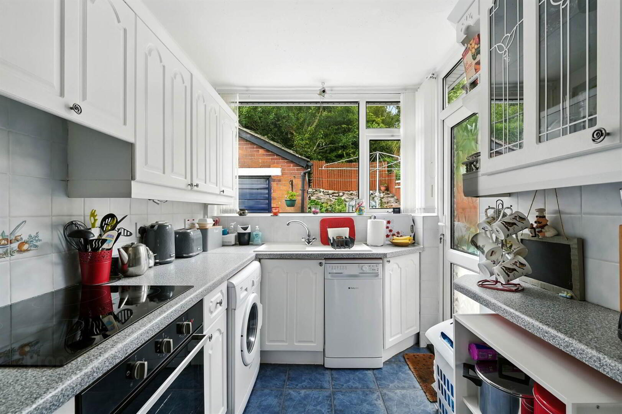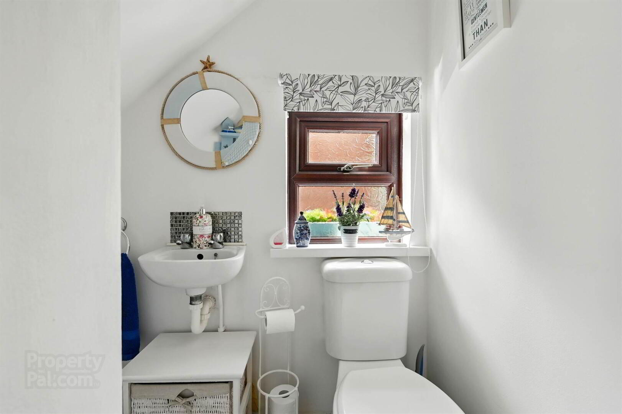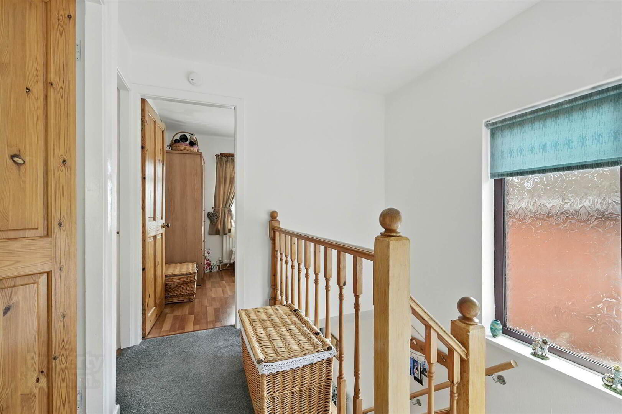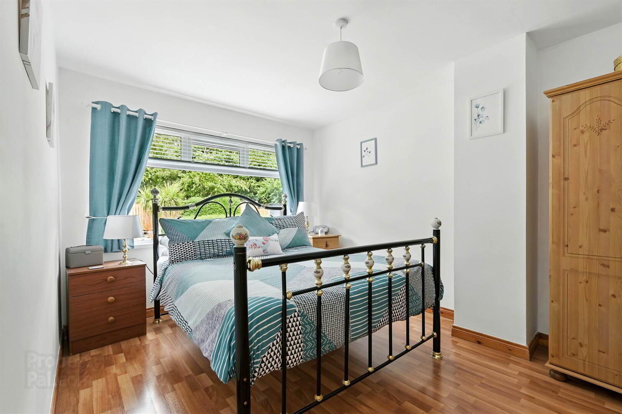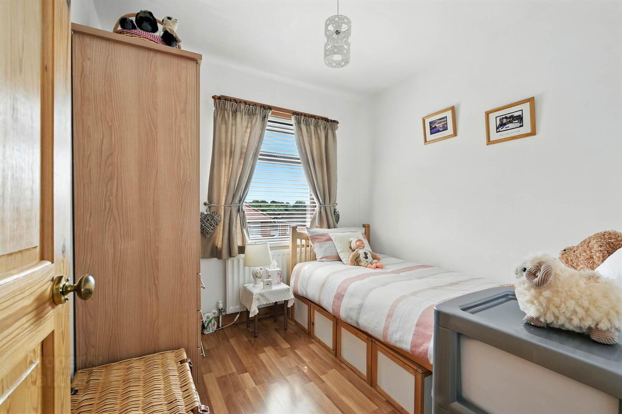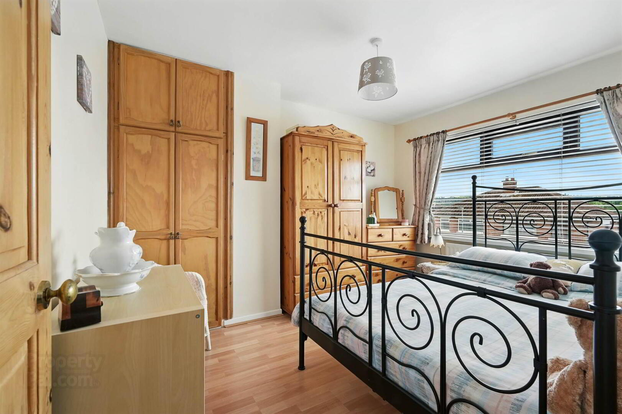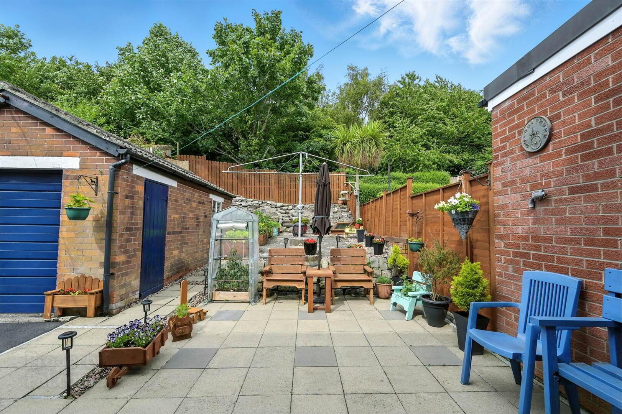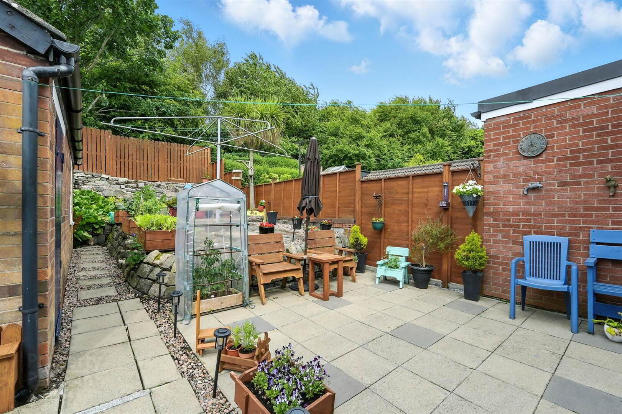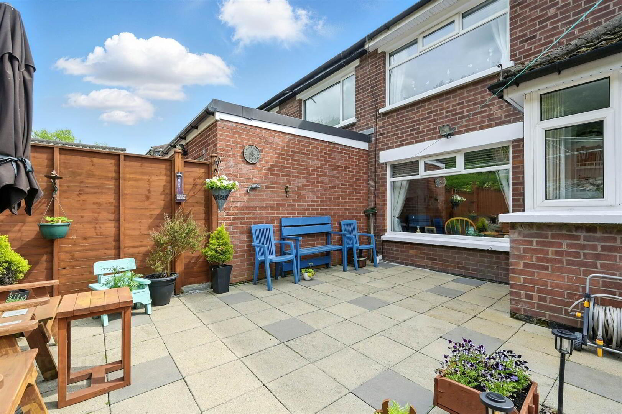70 Orangefield Road,
Belfast, BT5 6DD
3 Bed Semi-detached House
Offers Over £210,000
3 Bedrooms
2 Receptions
Property Overview
Status
For Sale
Style
Semi-detached House
Bedrooms
3
Receptions
2
Property Features
Tenure
Not Provided
Energy Rating
Heating
Gas
Broadband
*³
Property Financials
Price
Offers Over £210,000
Stamp Duty
Rates
£1,199.13 pa*¹
Typical Mortgage
Legal Calculator
In partnership with Millar McCall Wylie
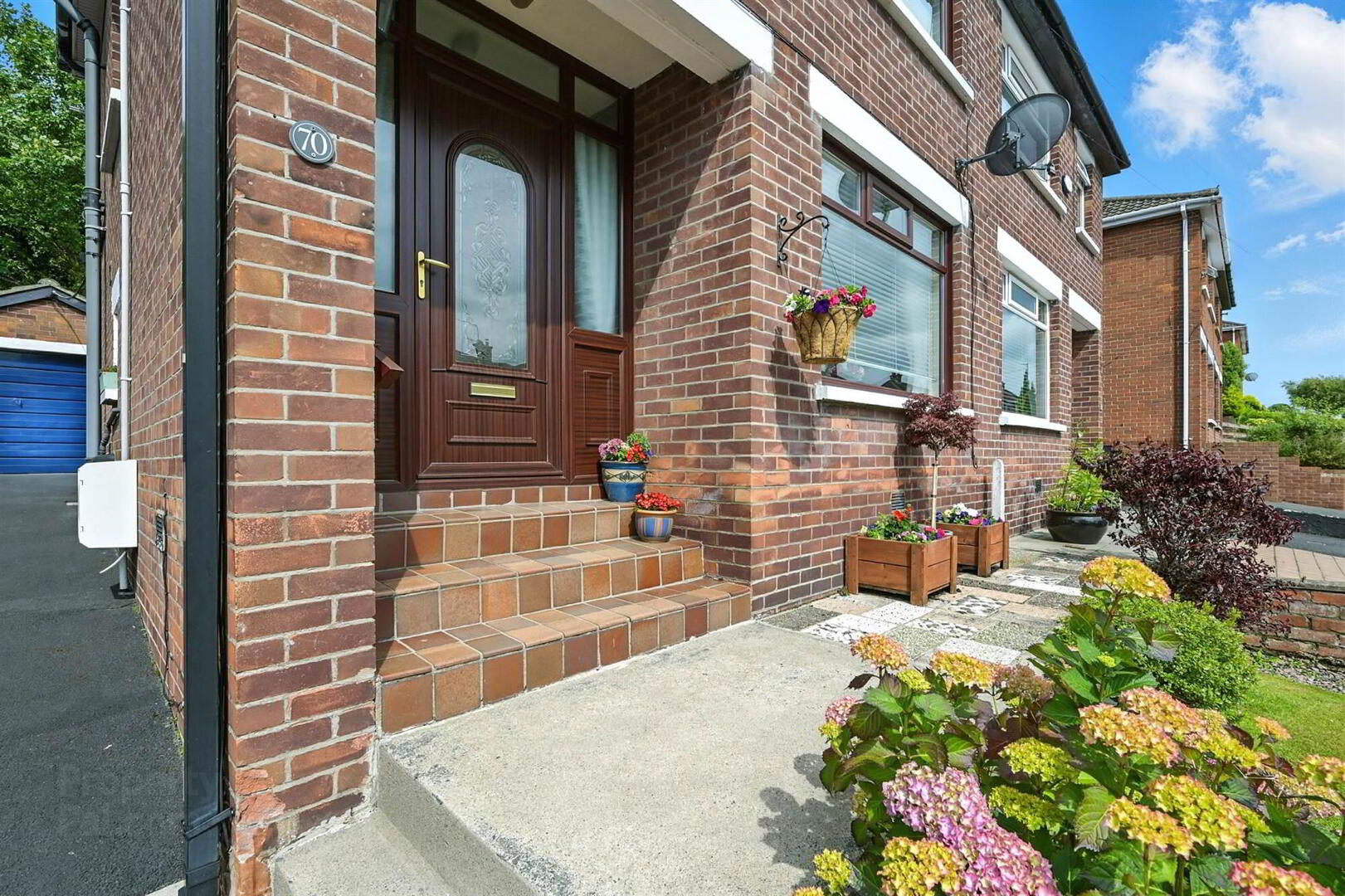
Features
- Well presented semi detached home
- Lounge
- Living/dining room with feature fireplace
- Kitchen with built in hob and oven
- Three bedrooms, one with built in robe
- Bathroom with white suite
- Gas central heating/uPVC Double glazing
- Manicured garden in lawn/Hard landscaped garden in lawn
- Driveway parking leading detached garage
- Walking distance to shops, restaurants and a Glider stop
- NO CHAIN
The accommodation comprises of two reception rooms, separate kitchen to the ground floor, and three bedrooms plus bathroom to the first floor. Externally there is a well manicured front garden to the front and hard landscaped garden to rear, plus driveway parking and matching garage to the rear.
Ground Floor
- COVERED ENTRANCE PORCH:
- Glazed uPVC front door to . . .
- ENTRANCE HALL:
- Laminate wood effect floor, cornice ceiling.
- DOWNSTAIRS W.C.:
- Comprising low flush wc, wash hand basin.
- LOUNGE:
- 3.38m x 3.12m (11' 1" x 10' 3")
Laminate wood effect floor, cornice ceiling. - LIVING ROOM:
- 3.94m x 3.15m (12' 11" x 10' 4")
Feature fireplace with granite hearth, laminate wood effect floor, cornice ceiling. - KITCHEN:
- 3.63m x 1.98m (11' 11" x 6' 6")
Fitted kitchen with range of high and low level units, single drainer sink unit, plumbed for washing machine, four ring electric hob, electric under oven, extractor hood, plumbed for dishwasher, part tiled walls, tiled floor, glazed uPVC door to rear.
First Floor
- LANDING:
- BEDROOM (1):
- 3.94m x 2.9m (12' 11" x 9' 6")
Laminate wood effect floor. - BEDROOM (2):
- 3.38m x 2.77m (11' 1" x 9' 1")
Laminate wood effect floor, built-in wardrobes. - BEDROOM (3):
- 2.44m x 2.41m (8' 0" x 7' 11")
Laminate wood effect floor. - BATHROOM:
- White suite comprising panelled corner bath with mixer tap, telephone hand shower and overhead electric shower, low flush wc, pedestal wash hand basin, shelved storage cupboard with gas fired boiler, chrome heated towel rail, fully tiled walls.
Outside
- FRONT:
- Garden in lawn with well stocked flower beds. Driveway parking for several cars leading to . . .
- GARAGE:
- 5.69m x 2.92m (18' 8" x 9' 7")
Up and over door, light and power, side door. - REAR:
- Pavior seating area with raised pavior garden area, light and tap.
Directions
Heading towards Ballyhackamore on the Upper Newtownards Road, turn right onto North Road. Orangefield Road is located on left just after Comber Greenway bridge.


