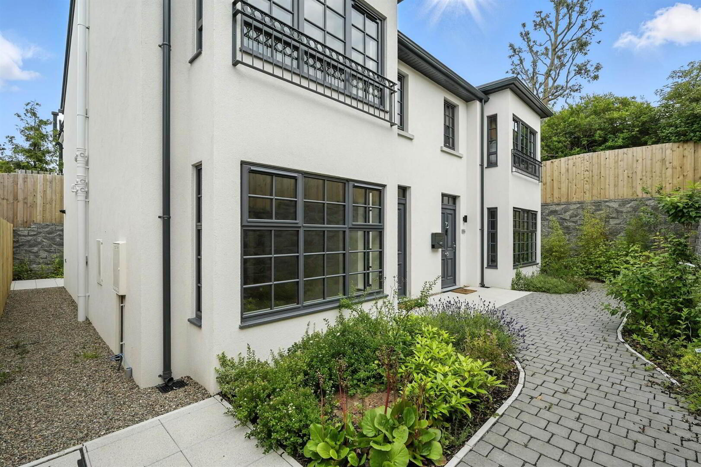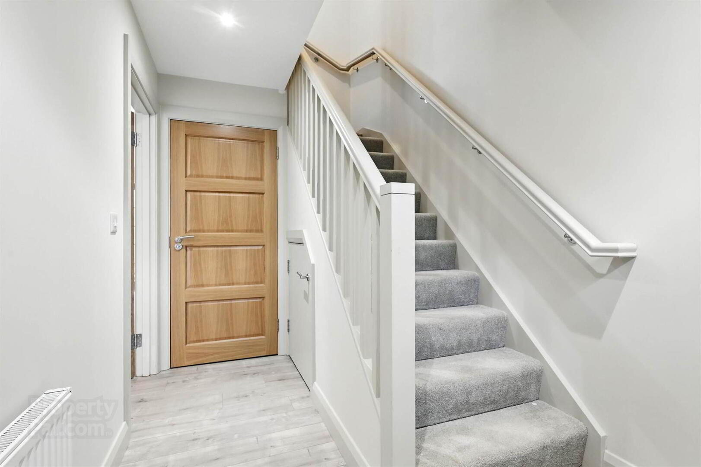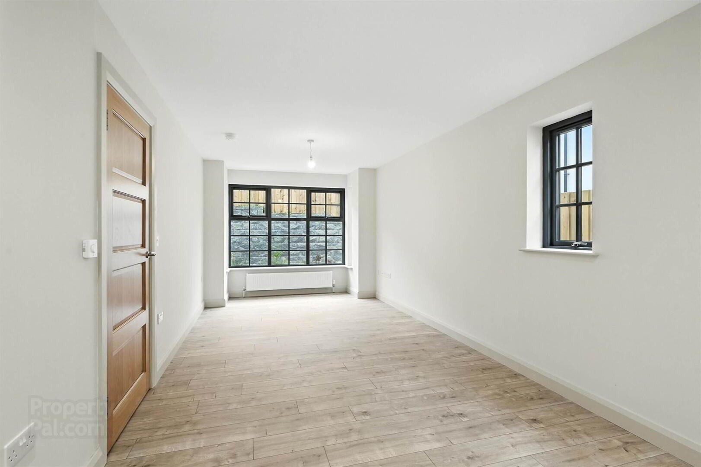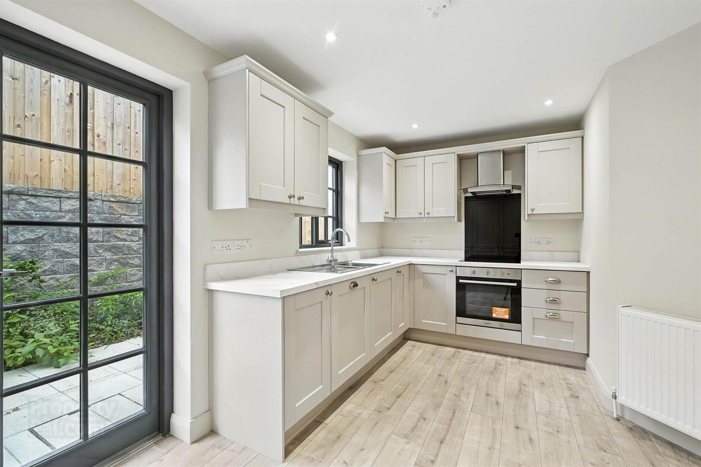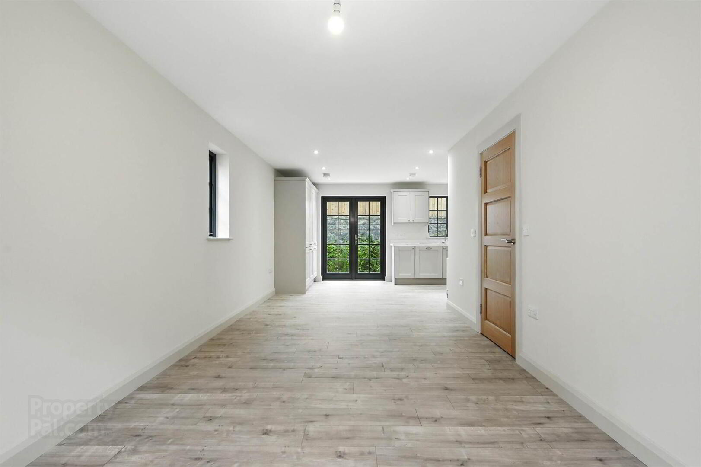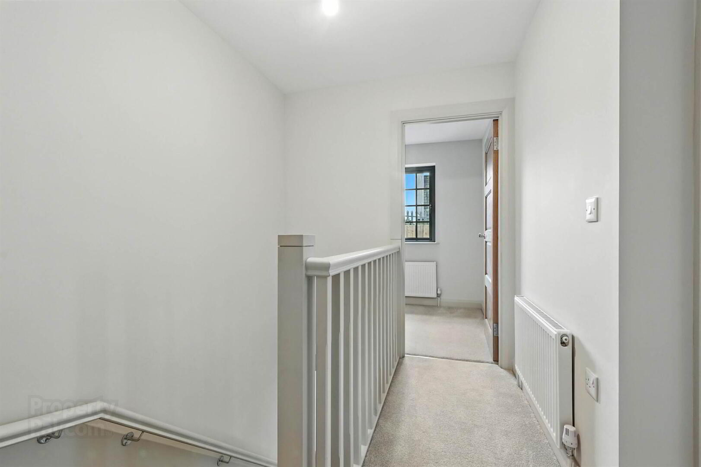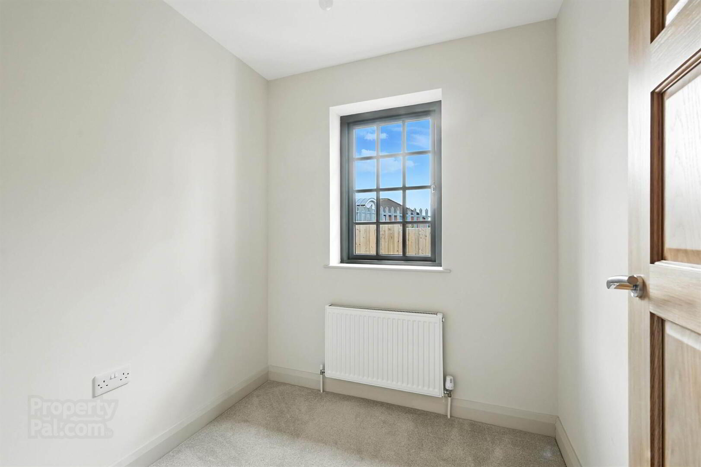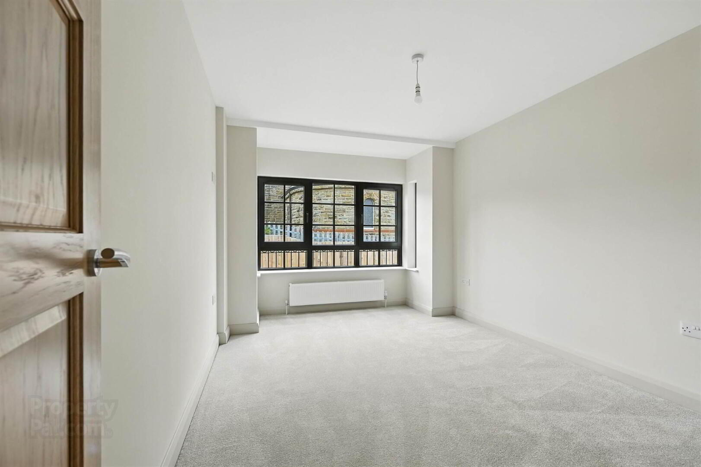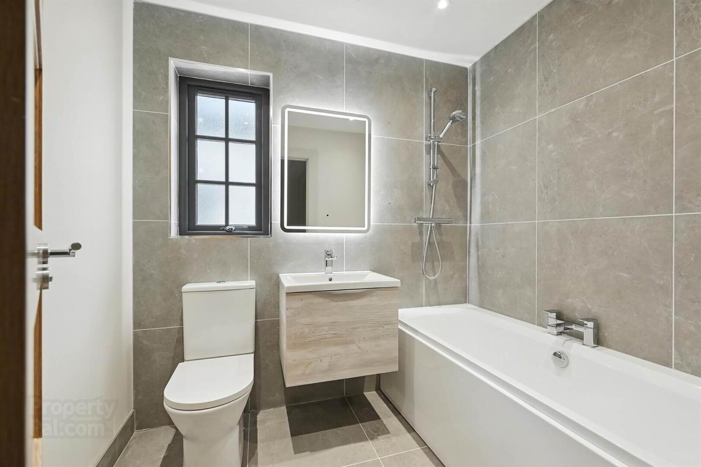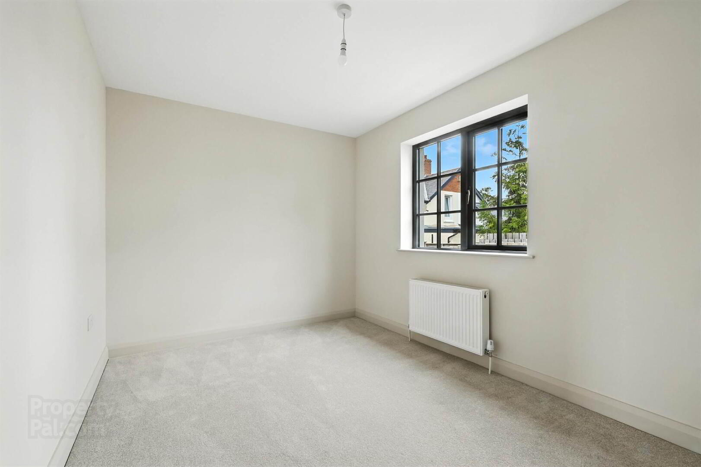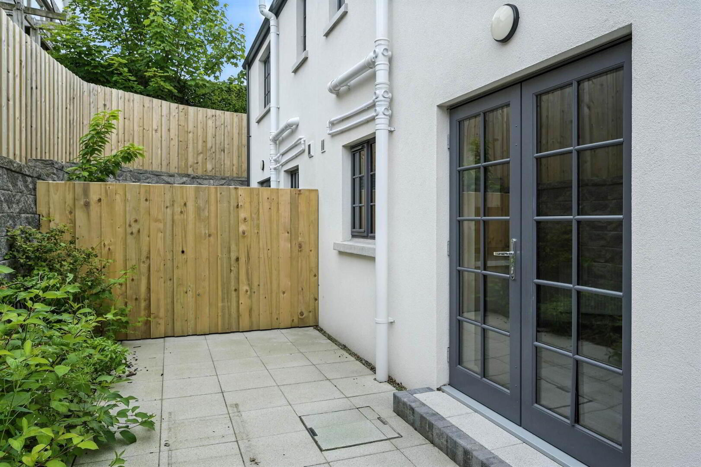70 Groomsport Road,
Bangor, BT20 5NE
2 Bed Semi-detached Villa
Asking Price £299,950
2 Bedrooms
1 Reception
Property Overview
Status
For Sale
Style
Semi-detached Villa
Bedrooms
2
Receptions
1
Property Features
Tenure
Not Provided
Energy Rating
Heating
Gas
Property Financials
Price
Asking Price £299,950
Stamp Duty
Rates
£1,335.32 pa*¹
Typical Mortgage
Legal Calculator
In partnership with Millar McCall Wylie
Property Engagement
Views Last 7 Days
322
Views Last 30 Days
1,593
Views All Time
4,514
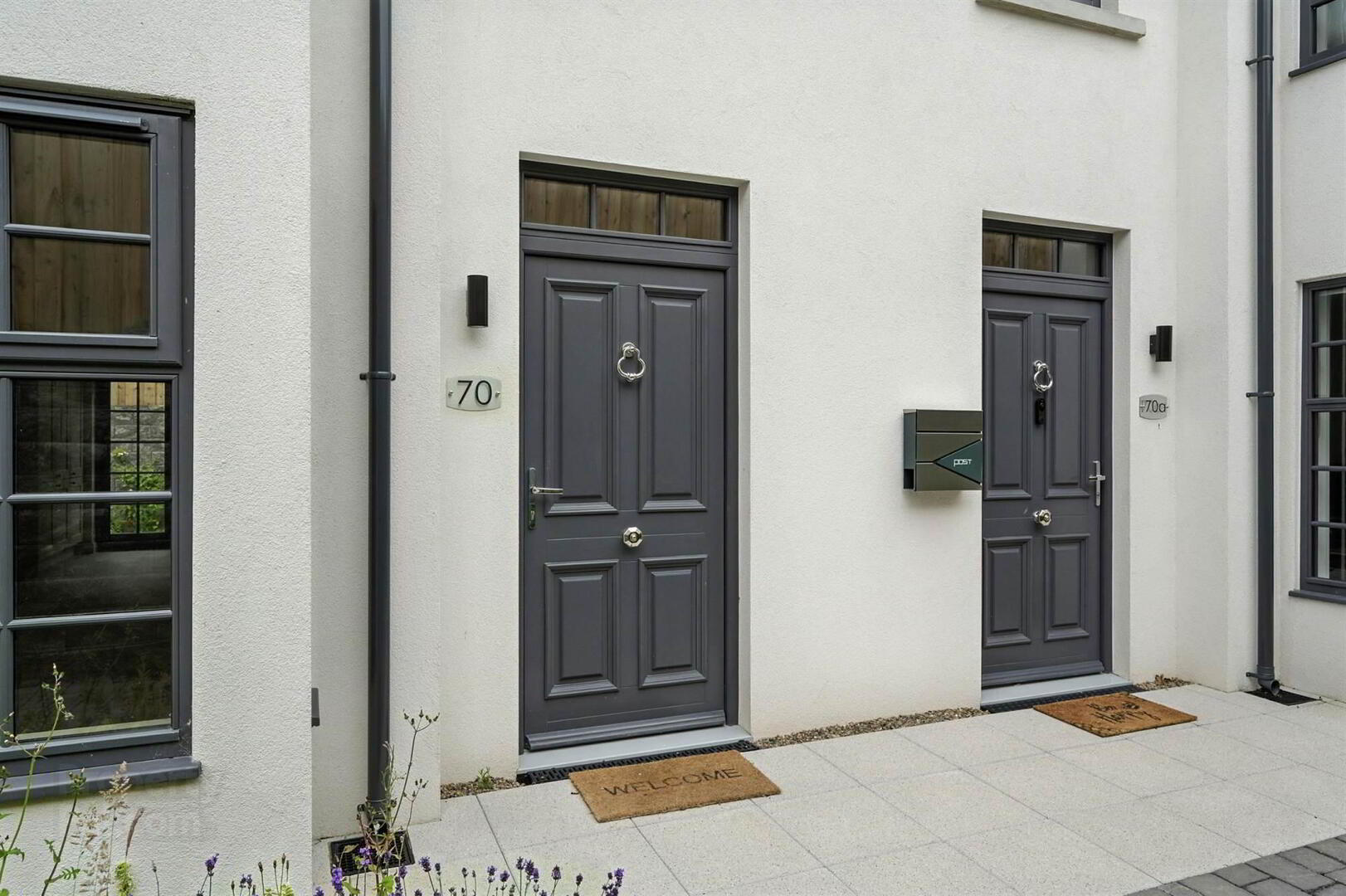
Additional Information
- Recently Built Semi Detached Villa - circa 1080 sq ft
- Extremely Well Finished Throughout with a Contemporary Vibe Throughout
- Living Room open plan to Kitchen / Dining Room with Direct Access to the Patio Style Garden
- Ground Floor Cloaks with Utility Area
- Two Well Proportioned Bedrooms, Principal Room with Ensuite Shower Room
- Further Home Office or Dressing Room
- Luxury Bathroom
- Double Glazed Windows / Gas Fired Central Heating
- Allocated Car Parking
- Private Patio Garden which is Ideal for Dining El Fresco
- Superb Ballyholme Location
- Management Company approx £440 per annum
Internally, the property comprises of a living room open plan to luxury painted kitchen / dining area with direct access to the patio style garden, ground floor cloaks with low flush suite & utility area; on the first floor there are two bedrooms, principal room with ensuite shower room, luxury bathroom and home office or dressing room. Externally has allocated parking.
Properties in Ballyholme Village are in demand so don't delay and arrange a viewing today before it is too late!
- Front door leading to...
Ground Floor
- ENTRANCE HALL:
- Laminate wooden floor, storage cupboard understairs.
- CLOAKS/UTILITY ROOM:
- Low flush WC, wash stand, sensor lighting, laminate wooden floor, LED lighting, exactor fan. Utility area - plumbed for washing machine.
- LIVING ROOM:
- 5.79m x 2.74m (19' 0" x 9' 0")
Laminate wooden floor, open plan to... - KITCHEN/DINING:
- 5.13m x 3.05m (16' 10" x 10' 0")
Cashmere coloured solid wood kitchen with range of high and low level units, 1.5 stainless steel sink unit with mixer tap, Indesit dishwasher. Indesit hob and oven, glass splashback, extractor fan and canopy, integrated fridge/freezer, larder cupboard, boiler cupboard: Vokera gas fired boiler. Laminate wooden floor, LED lighting, double door to patio garden.
First Floor
- PRINCIPAL BEDROOM:
- 3.96m x 2.44m (13' 0" x 8' 0")
- ENSUITE:
- Shower cubicle with thermostatic shower unit, wash stand, low flush WC, extractor fan.
- LINEN CUPBOARD:
- Built in shelves, radiator. Access to roofspace.
- BATHROOM:
- White bath suite comprising panelled bath with mixer tap, wash stand, low flush WC, ceramic tiled floor, part tiled walls, extractor fan, LED lighting.
- BEDROOM (2):
- 3.96m x 3.02m (13' 0" x 9' 11")
- HOME OFFICE/DRESSING ROOM:
- 1.83m x 1.83m (6' 0" x 6' 0")
Outside
- OUTSIDE:
- Parking area to front. Pedestrian brick paviour pathways leading to rear. Flowerbeds to front. Private patio area providing an idea area for dining el fresco.
Directions
Leaving Bangor on the Donaghadee Road fork left onto Groomsport Road, property is on right hand side just before Bellevue.
--------------------------------------------------------MONEY LAUNDERING REGULATIONS:
Intending purchasers will be asked to produce identification documentation and we would ask for your co-operation in order that there will be no delay in agreeing the sale.


