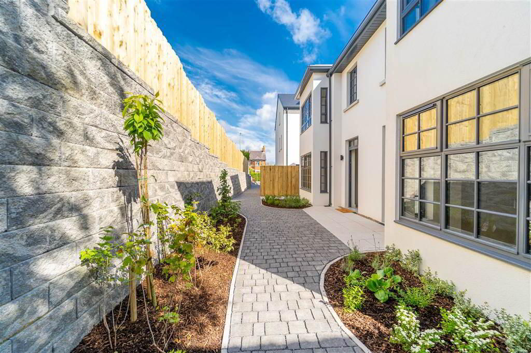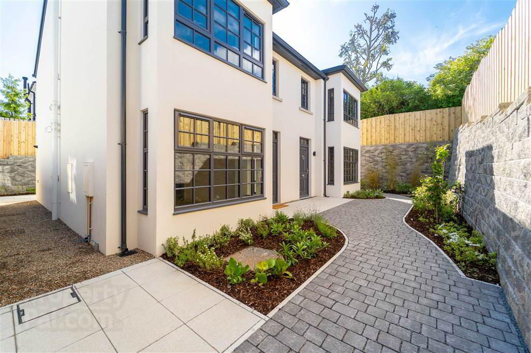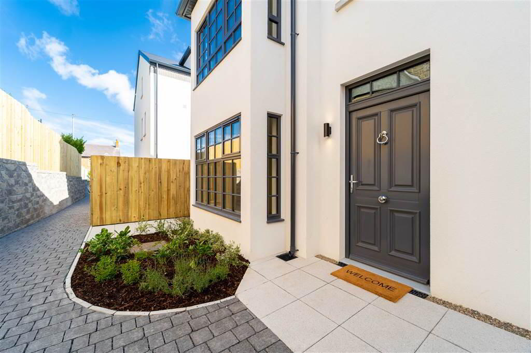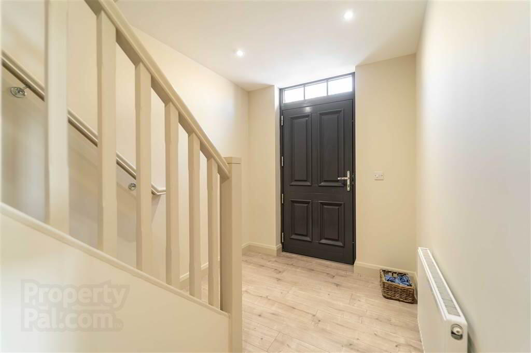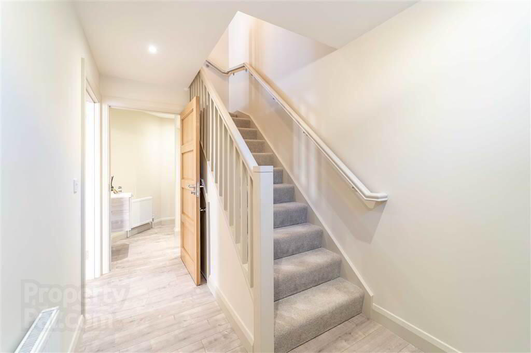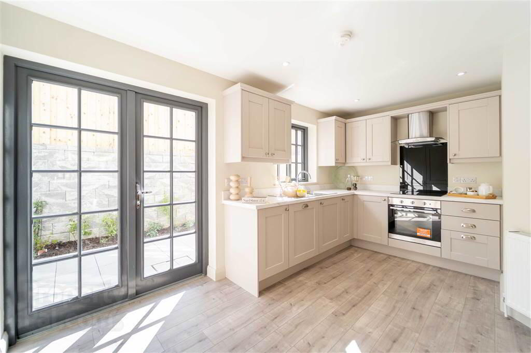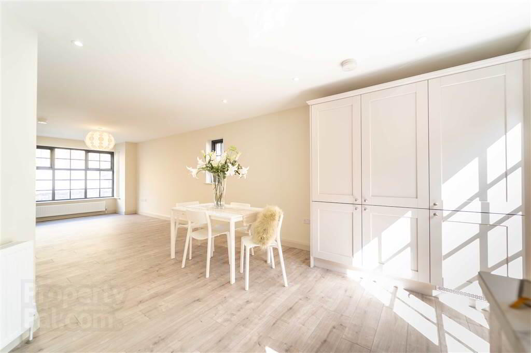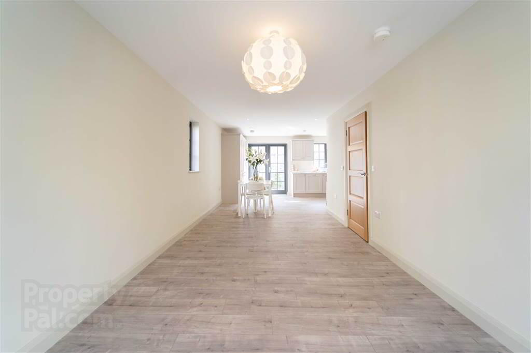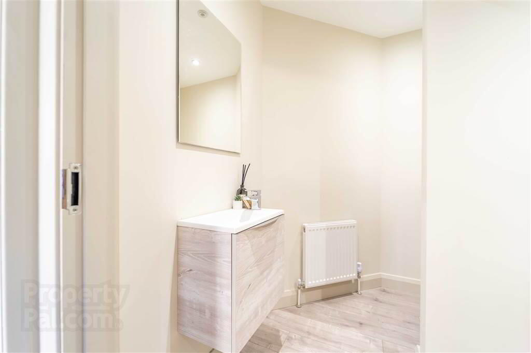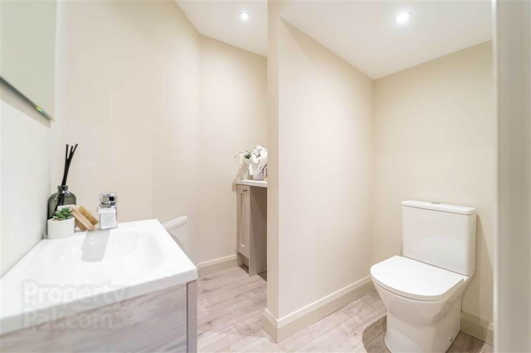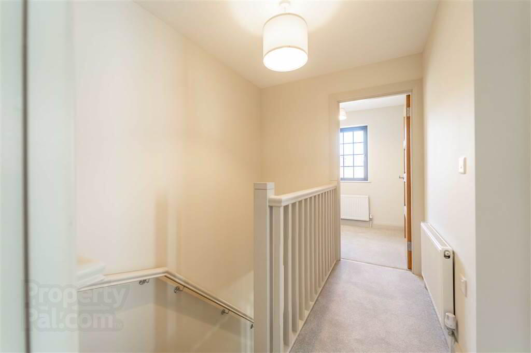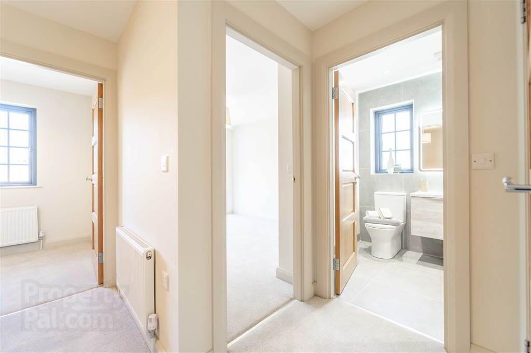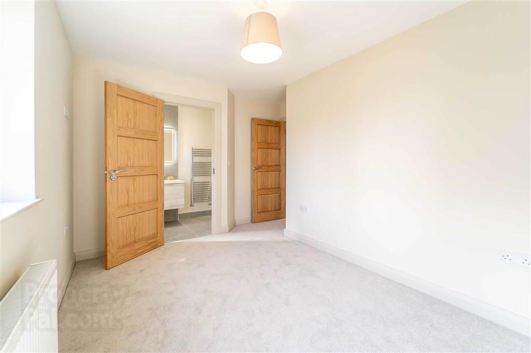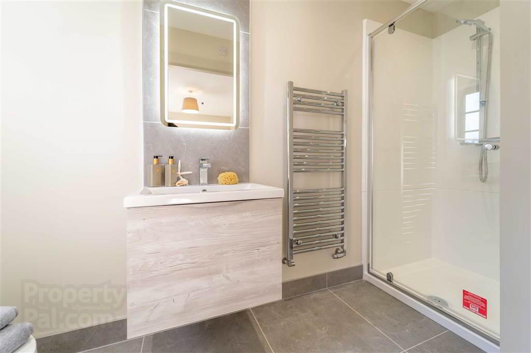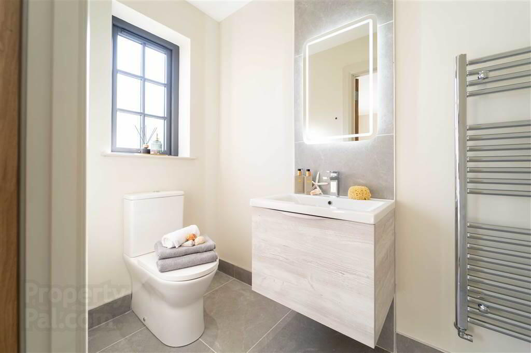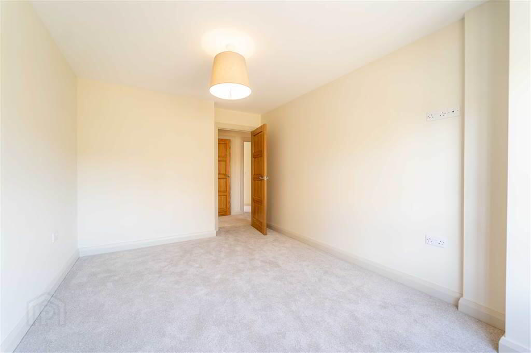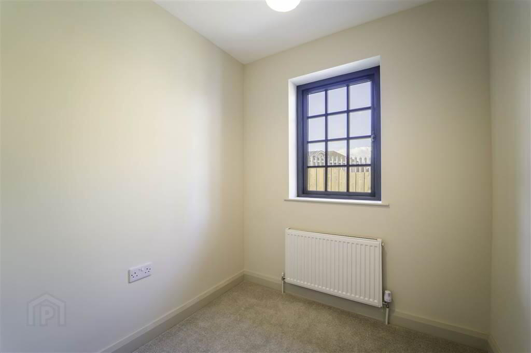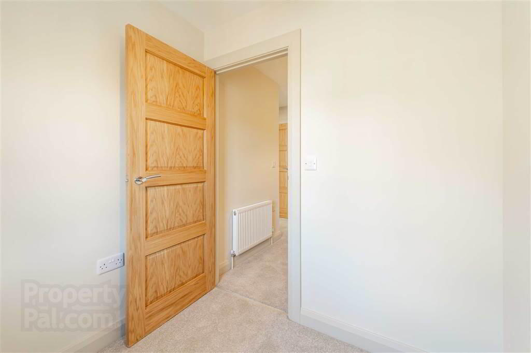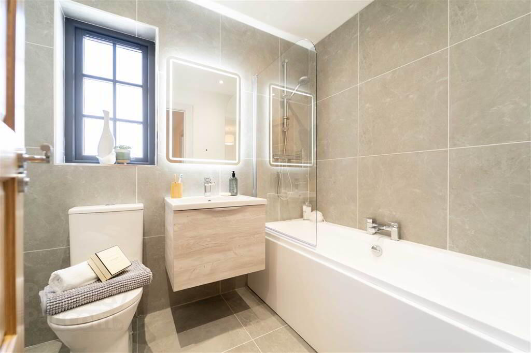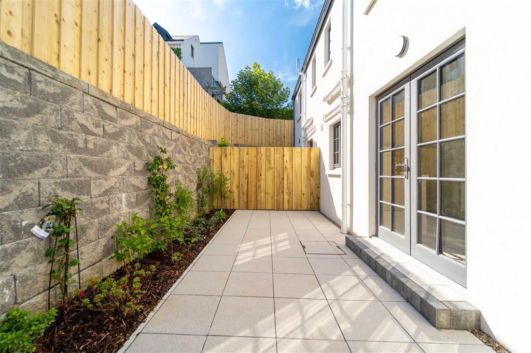70 Groomsport Road,
Bangor, BT20 5NE
2 Bed Semi-detached House
Sale agreed
2 Bedrooms
2 Bathrooms
1 Reception
Property Overview
Status
Sale Agreed
Style
Semi-detached House
Bedrooms
2
Bathrooms
2
Receptions
1
Property Features
Tenure
Not Provided
Heating
Gas
Property Financials
Price
Last listed at Asking Price £299,950
Rates
£1,335.32 pa*¹
Property Engagement
Views Last 7 Days
62
Views Last 30 Days
680
Views All Time
8,459
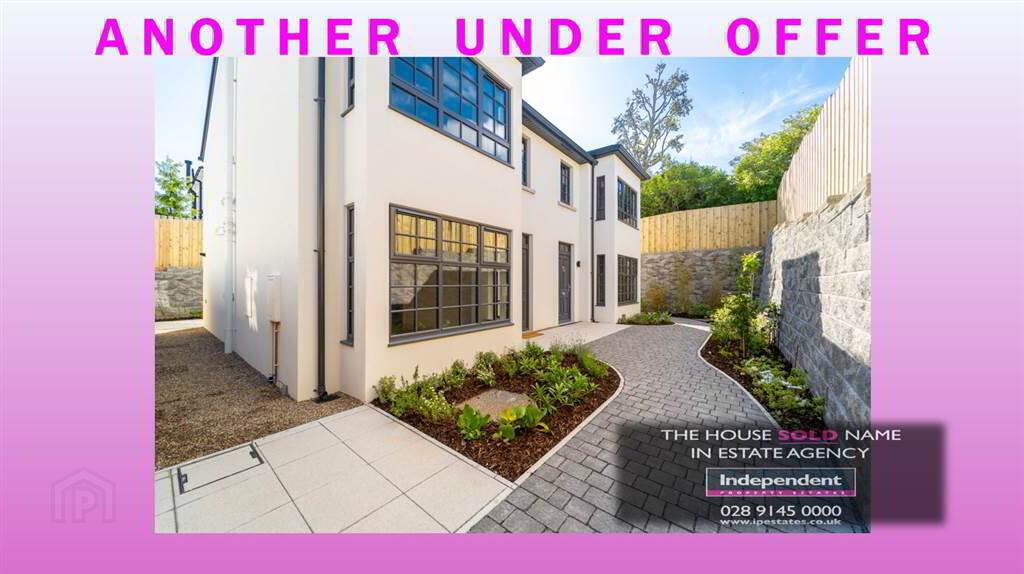
Additional Information
- Stunning New Build Semi Detached Home
- Gross External Area c. 1,080 sqft
- Accessed Via a Private Lane
- Contemporary Finishing & Styling Throughout
- Located in the heart of the sought-after Ballyholme Village
- Two Bedrooms (One Ensuite Shower Room) & Office / Dressing Room
- Open Plan Living / Dining to Kitchen
- Ground Floor W.C. & Utility Area
- First Floor Bathroom Suite
- Gas Fired Central Heating
- uPVC Double Glazing Throughout
- Paved Rear Garden
- Allocated Parking to Front of Ballyholme Mews
- Close Proximity to Ballyholme Village Shops, Ballyholme Bay & Transport Links
- ASKING PRICE - £299,950!
- https://www.youtube.com/watch?v=hw_Z_8J1nxw
Part of the newly built Ballyholme Mews Development, this luxury Semi-Detached Home is located in the heart of the prestigious and highly sought-after Ballyholme Village.
As such, a host of local shopping facilities, public transport links, Ballyholme Beach and Ballyholme Primary School are within close proximity with Bangor City Centre also only being a short distance away.
Internally, this Property has been finished to a high standard throughout and Insulated to new building regulations ensuring these homes should see a significant saving on energy bills. With modern living demands in mind, this property has also been fitted with a comprehensive range of electrical points, sockets and television points.
Accommodation on the Ground Floor comprises a through aspect Reception Room which is open plan to a modern fitted Kitchen with a range of integrated appliances. Completing the Ground Floor is a Utility Room / W.C. accessed from the Entrance Hall.
The First Floor of the Property comprises of two double Bedrooms (with the Principal Bedroom enjoying access to a contemporary Ensuite Shower Room) and a further room ideal for use as a Home Office or Dressing Room. Completing the First Floor is the deluxe contemporary styled Principal Bathroom Suite.
Externally, to the rear of the Property there is a paved Patio Area with flowerbed edging and to the front of the development there is allocated off-road parking.
General:
10 year structural warranty
A management company is in place to organise the upkeep and well-being of the communal areas within the development.
Ground Floor
- LIVING:
- 6.07m x 3.m (19' 11" x 9' 10")
Front aspect Reception Room complete with Laminate Wooden Flooring open plan to the Kitchen / Dining Area. - KITCHEN / DINING:
- 5.08m x 2.24m (16' 8" x 7' 4")
Modern fitted Kitchen with an excellent range of high and low level 'Shaker' style units with complimentary Worktops. Integrated appliances include a Stainless Steel Sink Unit, a Hob with Oven Under, a Dishwashwer and a Fridge Freezer. Complete with Laminate Wooden Flooring continued from the Lounge and Patio Doors to the Rear Garden. - W.C. / UTILITY:
- 2.01m x 1.96m (6' 7" x 6' 5")
White two-piece suite comprising a Push Button W.C. and a Wall-Mounted Wash Hand Basin with Storage under. Complete with Laminate Wooden Floor and plumbed for a Washing Machine.
First Floor
- PRINCIPAL BEDROOM:
- 3.73m x 2.59m (12' 3" x 8' 6")
Rear aspect double Bedroom with access to Ensuite Shower Room. - BEDROOM (2):
- 4.06m x 2.95m (13' 4" x 9' 8")
Front aspect double Bedroom. - OFFICE / DRESSING ROOM:
- 1.96m x 1.91m (6' 5" x 6' 3")
Front aspect Room ideal for use as a Home Office or Dressing Room. - BATHROOM:
- 2.21m x 1.73m (7' 3" x 5' 8")
Deluxe contempoary styled Bathroom with a white three-piece suite comprising a Push Button W.C., a Wall-Mounted Wash Hand Basin with Storage under and a Panel Bath with Mains Shower Attachment. Complete with part tiled walls and tiled flooring
Directions
Ballyholme Village Centre.

Click here to view the video

