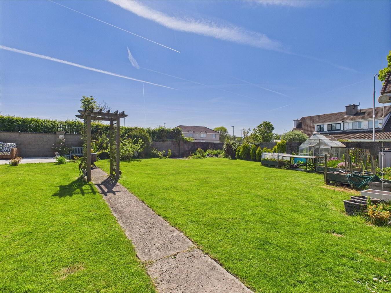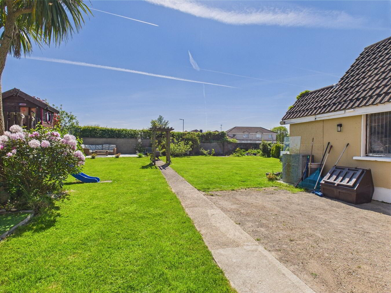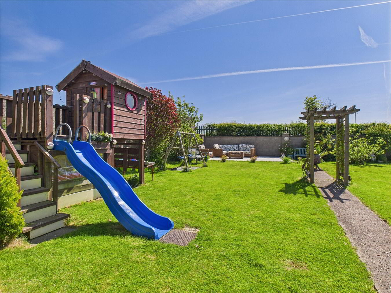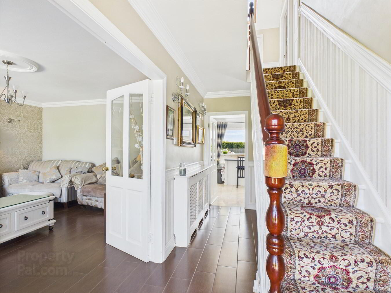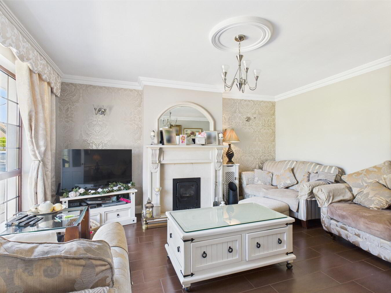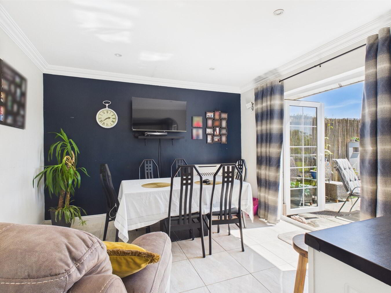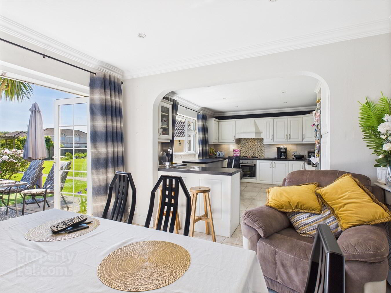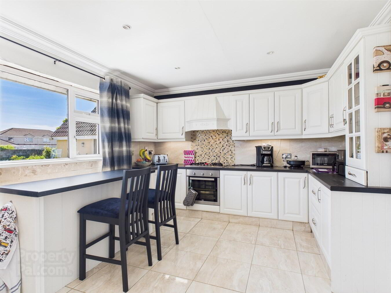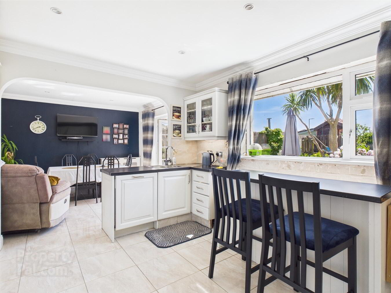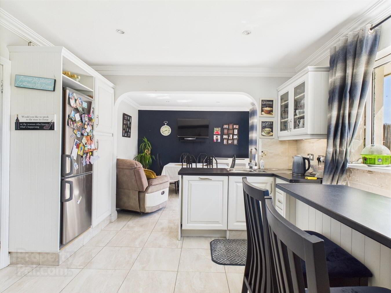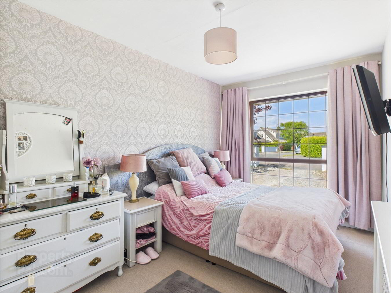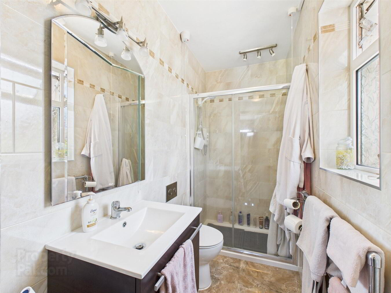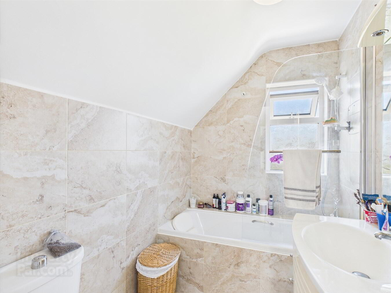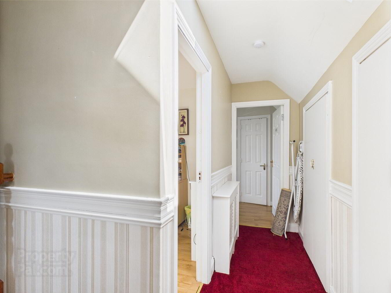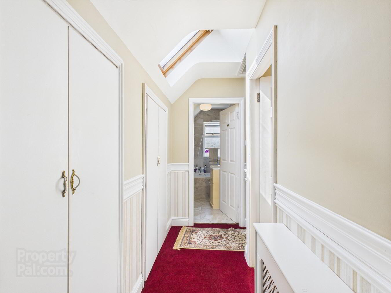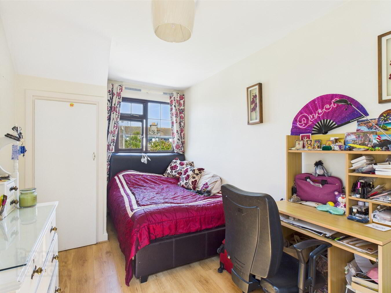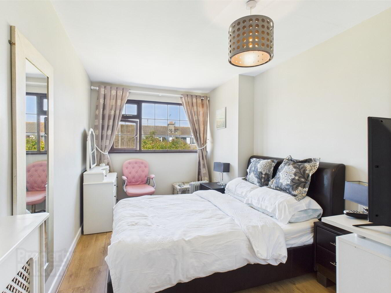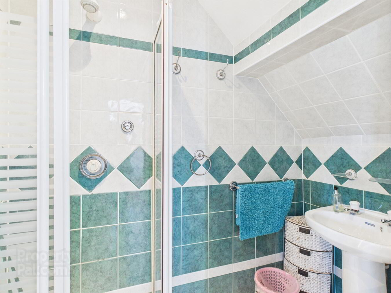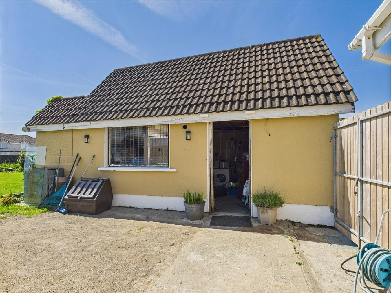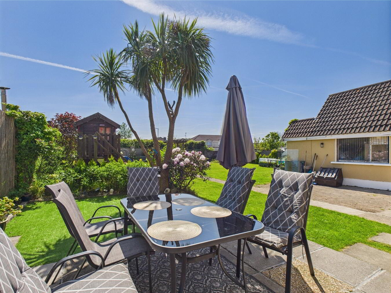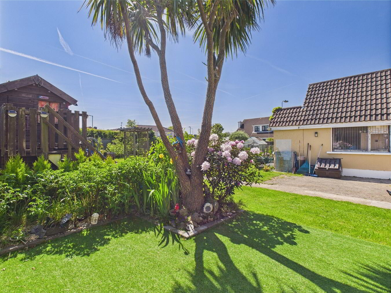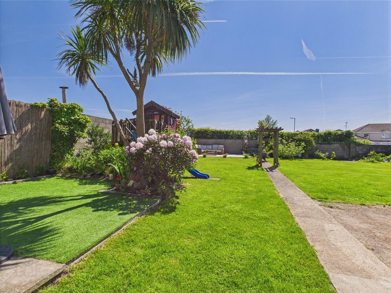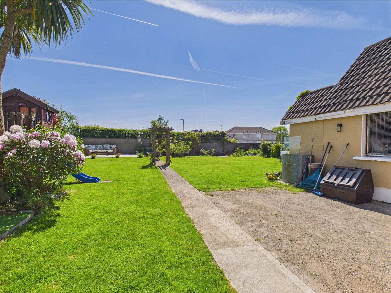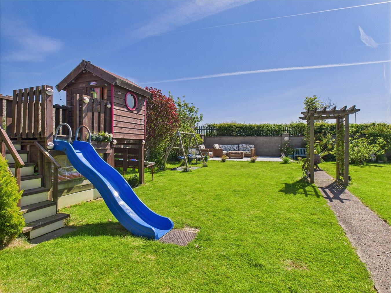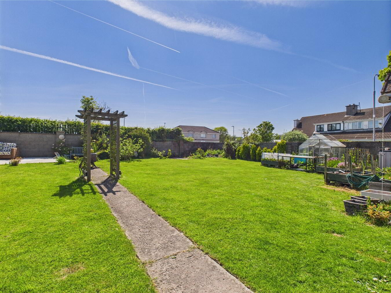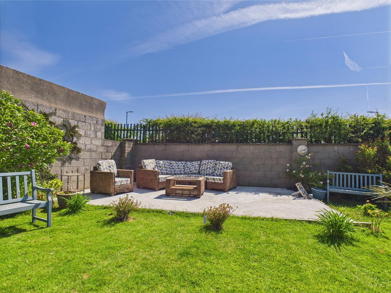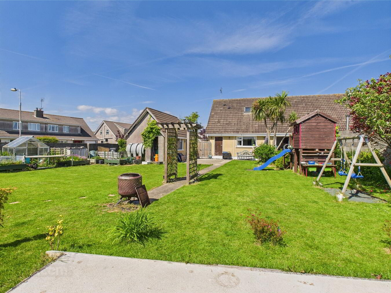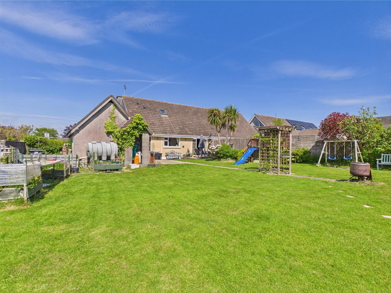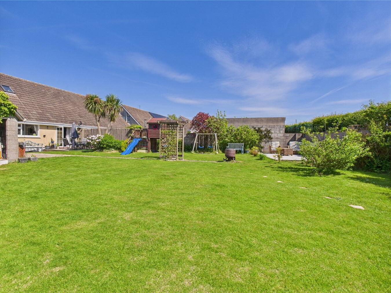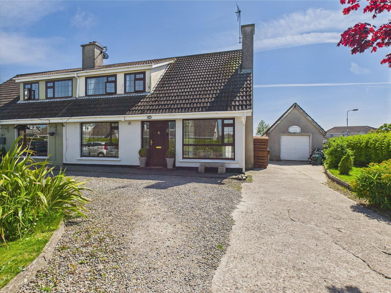70 Elm Park,
Waterford, X91C576
4 Bed Semi-detached House
Sale agreed
4 Bedrooms
3 Bathrooms
1 Reception
Property Overview
Status
Sale Agreed
Style
Semi-detached House
Bedrooms
4
Bathrooms
3
Receptions
1
Property Features
Tenure
Leasehold
Property Financials
Price
Last listed at €360,000
Property Engagement
Views Last 7 Days
20
Views Last 30 Days
98
Views All Time
359
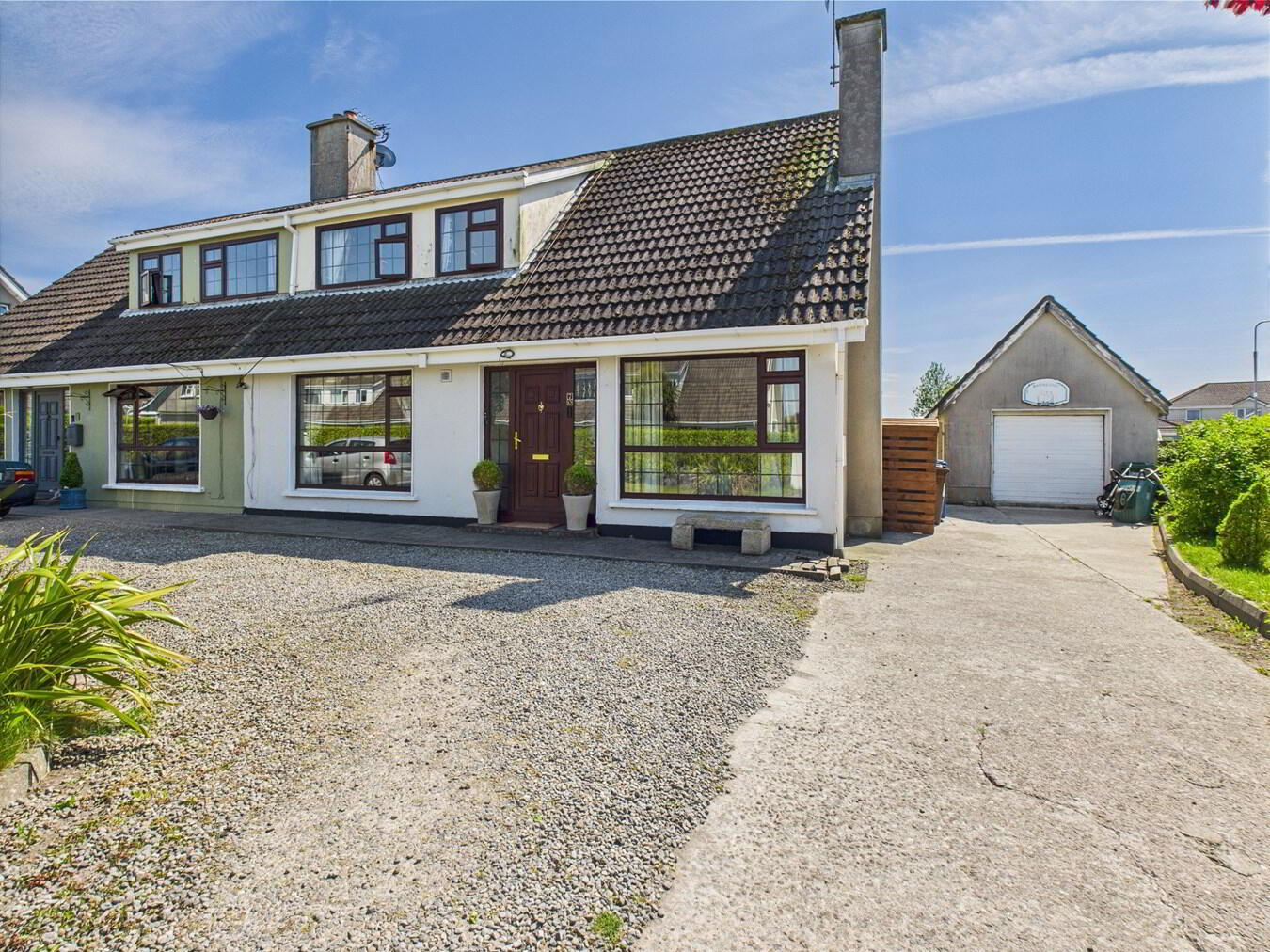
Ideally positioned on an expansive corner site (with possible opportunity for an additional dwelling) at the end of a quiet cul-de-sac, No. 70 Elm Park is a bright and spacious 4-bedroom semi-detached home offering an exceptional blend of privacy, comfort, and convenience. The generous site enhances both the sense of space and potential (subject to planning permission), while the location places local schools, shops, the Golf Club, town centre, and bus routes all within a short walk.
Set on a peaceful, tree-lined road, this home boasts a truly stunning and expansive south-facing rear garden, beautifully maintained and bathed in sunlight throughout the day. The lush lawn, mature planting, and inviting patio area create an idyllic setting for outdoor entertaining, family activities, or simply unwinding in a serene environment. A spacious detached garage to the rear, off-street parking to the front, and manicured front and rear gardens further enhance the charm and practicality of this impressive property.
Inside, the accommodation is thoughtfully laid out for modern living. The ground floor features an entrance hall, a comfortable living room, and a bright kitchen/dining area. A versatile fourth bedroom on this level also functions well as a home office or guest room. Upstairs, there are three bedrooms, two of which are en suite, and a main bathroom, all supported by oil-fired central heating and double-glazed windows for year-round comfort.
Elm Park is a sought-after, mature residential area within walking distance of Holy Cross School, the Summerhill Shopping Centre, and Tramore town centre. The location is perfect for outdoor enthusiasts, with popular coastal attractions like the pier, Doneraile Walk, Newtown Cove, and the famous Guillamene swimming spots just minutes away.
No. 70 presents an exciting opportunity to create a warm and inviting home on a generous corner site within an established community. Offering charm, comfort, and an unbeatable coastal location, it combines space and setting in a truly unique way.
Ground Floor:Entrance Hall:
1.83m x 4.54m (6' 0" x 14' 11") Bright and welcoming entrance hall features stylish tiled flooring and elegant wall panelling, creating a sense of warmth and sophistication from the moment you step inside. A beautiful carpeted staircase with decorative balustrade leads to the first floor. Tasteful coving and classic touches throughout set the tone for a well-maintained and inviting home.
Living Room:
4.33m x 4.55m (14' 2" x 14' 11") Spacious living room is a bright and elegant space, beautifully finished with a rich tiled floor and detailed ceiling coving that adds a refined touch. A striking marble fireplace with an inset solid-fuel stove complete with back boiler serves as a stylish focal point while also providing a practical secondary heating source. The room benefits from an abundance of natural light through a large front-facing window. Double glass-panelled doors lead seamlessly to the entrance hall, enhancing the sense of flow and light throughout this welcoming home.
Open Plan Kitchen/Diner:
4.37m x 3.51m (14' 4" x 11' 6") and 3.14m x 3.54m (10' 3" x 11' 7") This light-filled and generously proportioned open-plan kitchen/dining area is both functional and welcoming, with a seamless flow from cooking to entertaining. The kitchen features a classic fitted design with ample storage, integrated appliances, a tiled floor, and a central breakfast bar for casual dining. A large archway opens into the dining space, which is filled with natural light thanks to French doors that lead directly to the sunny rear patio and gardenideal for al fresco dining and family gatherings.
Bedroom 1:
2.56m x 4.55m (8' 5" x 14' 11") The downstairs bedroom overlooks the front garden and features a large window that allows for ample natural light, creating a bright and airy atmosphere with cosy carpet flooring.
En suite:
1.19m x 2.58m (3' 11" x 8' 6") Stylish and well-finished en suite with a contemporary design and features floor-to-ceiling neutral marble-effect tiling. A spacious walk-in shower is enclosed with sliding glass doors and includes a modern electric shower unit, with a sleek vanity unit, WC and a heated towel rail.
Detached Garage:
3.60m x 5.77m (11' 10" x 18' 11") Separate spacious detached garage provides convenient storage space.
First Floor:
Landing:
3.47m x 1.03m (11' 5" x 3' 5") Features carpet flooring and a Velux window that fills the area with natural light, with a built-in hot press providing convenient storage. A fold-down Stira stairs offers easy access to the attic.
Bedroom 2:
2.61m x 3.43m (8' 7" x 11' 3") Features laminate flooring.
Bathroom:
2.56m x 1.62m (8' 5" x 5' 4") Bright and well-appointed main bathroom fully tiled in a modern, neutral marble-effect finish. The space includes a fitted WC, a contemporary vanity unit with integrated basin and storage, and a full-size bath with an electric shower overhead.
Bedroom 3:
2.49m x 4.23m (8' 2" x 13' 11") Features laminate flooring with built in storage.
Bedroom 4:
2.66m x 5.32m (8' 9" x 17' 5") Spacious double bedroom with laminate flooring and built-in storage.
En suite:
1.21m x 2.06m (4' 0" x 6' 9") Fully tiled en suite with corner shower unit and wash hand basin.
Outside & Services:
Features:
Spacious well-maintained 4-bedroom semi-detached home on a large corner site.
Situated in a quiet cul-de-sac in the sought-after Elm Park development.
Stunning, spacious sun-drenched south-facing rear garden with patio and mature planting.
Detached garage to the rear.
Off-street parking to the front.
Back boiler heating system.
Oil fired central heating (Not connected).
Double glazed windows.
Close to top amenities, including shops, schools, golf club, and scenic coastal spots.

Click here to view the 3D tour
