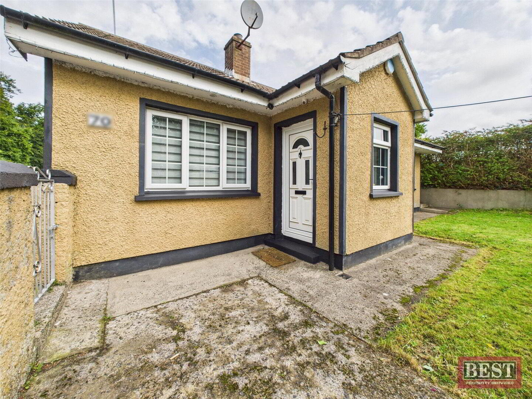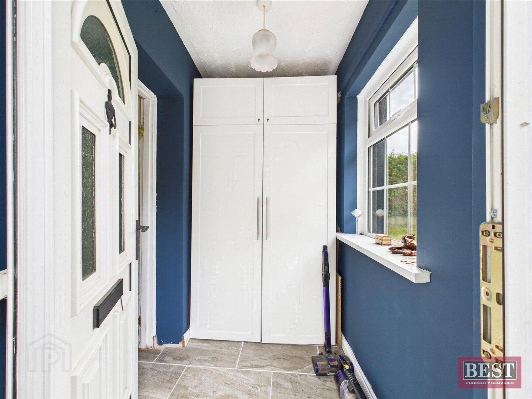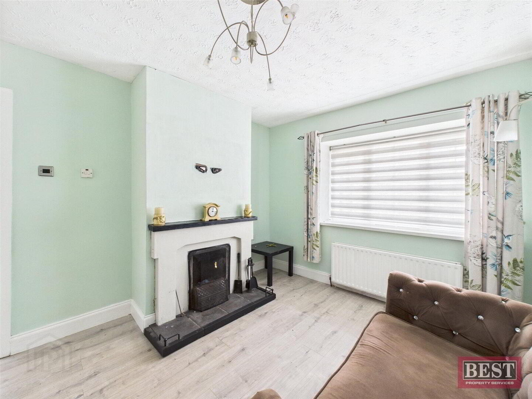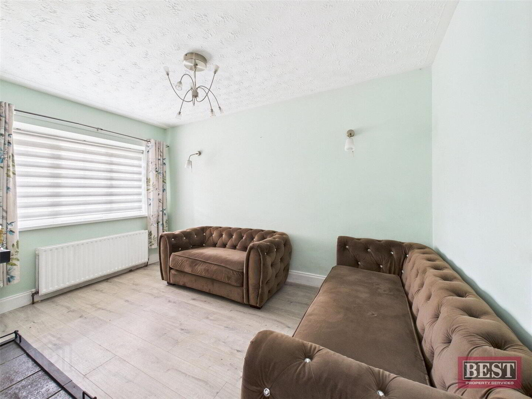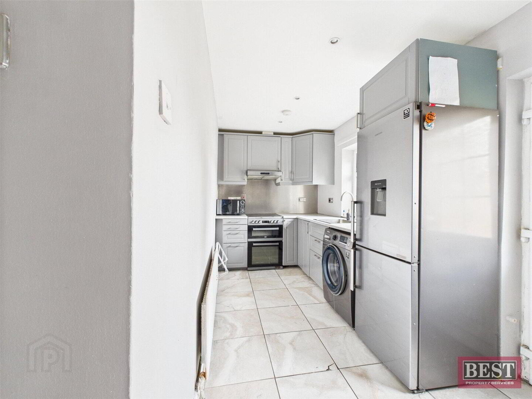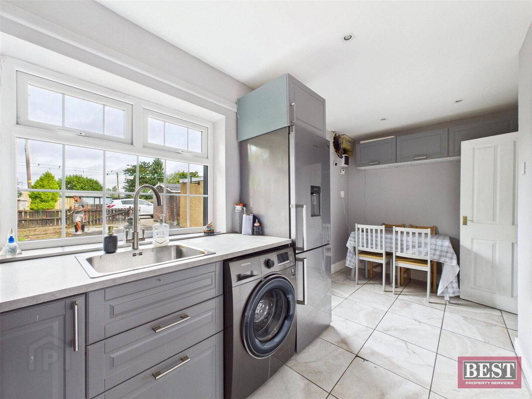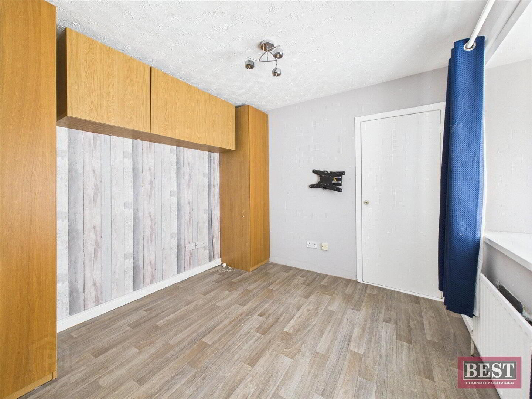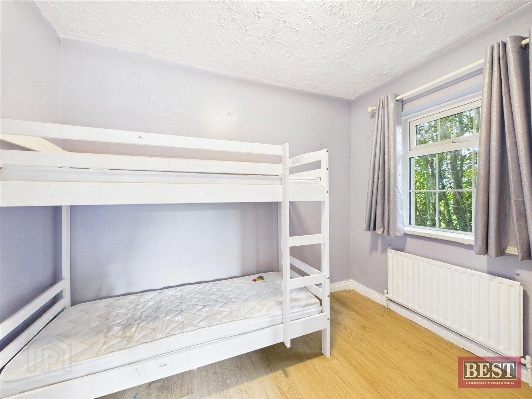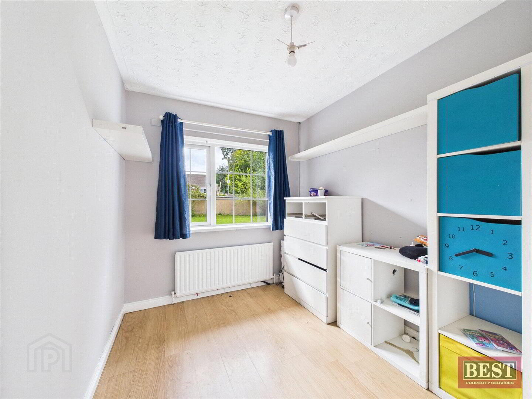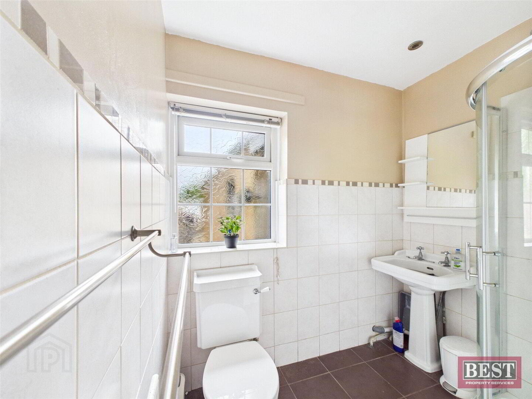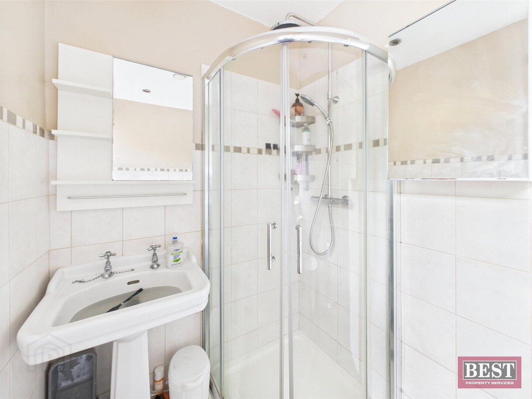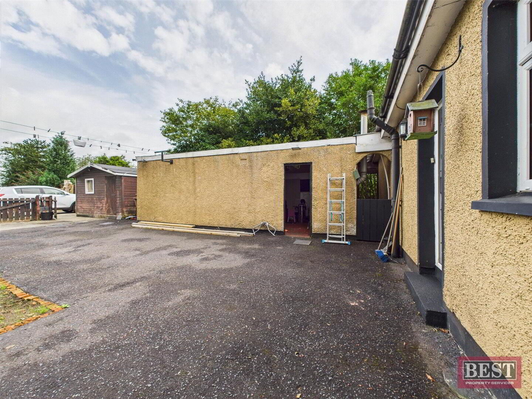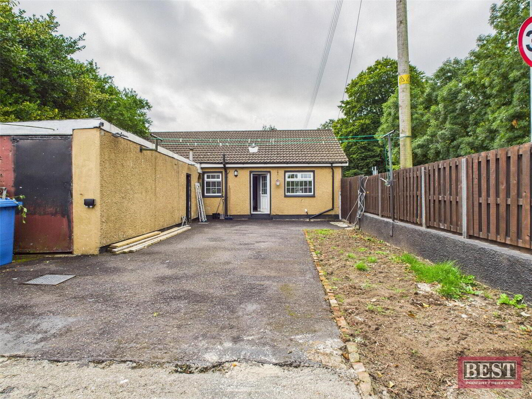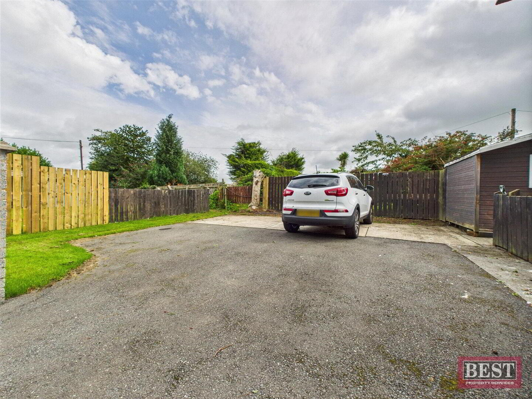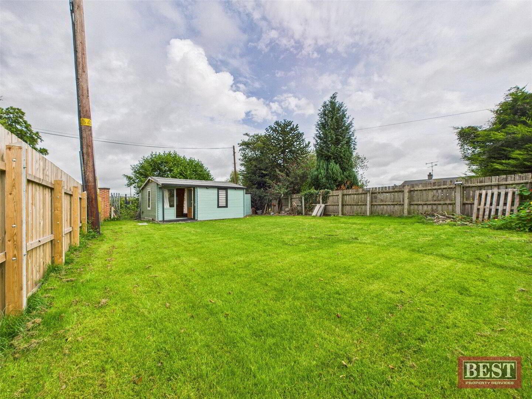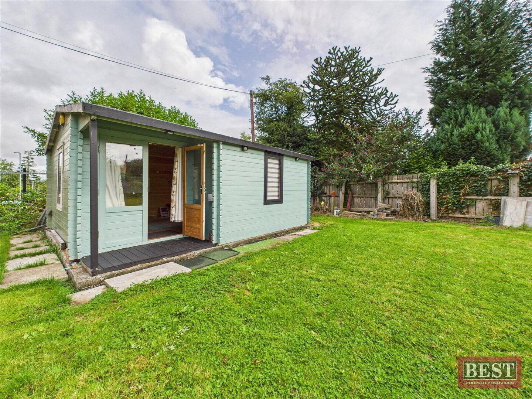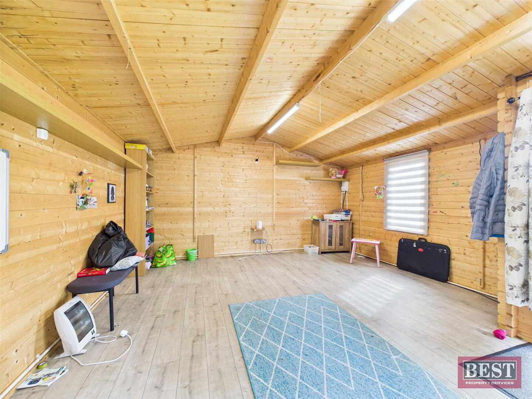70 Derrymore Road,
Bessbrook, Newry, BT35 7DN
3 Bed Detached Bungalow
Guide Price £185,000
3 Bedrooms
1 Bathroom
1 Reception
Property Overview
Status
For Sale
Style
Detached Bungalow
Bedrooms
3
Bathrooms
1
Receptions
1
Property Features
Tenure
Not Provided
Energy Rating
Broadband
*³
Property Financials
Price
Guide Price £185,000
Stamp Duty
Rates
£888.65 pa*¹
Typical Mortgage
Legal Calculator
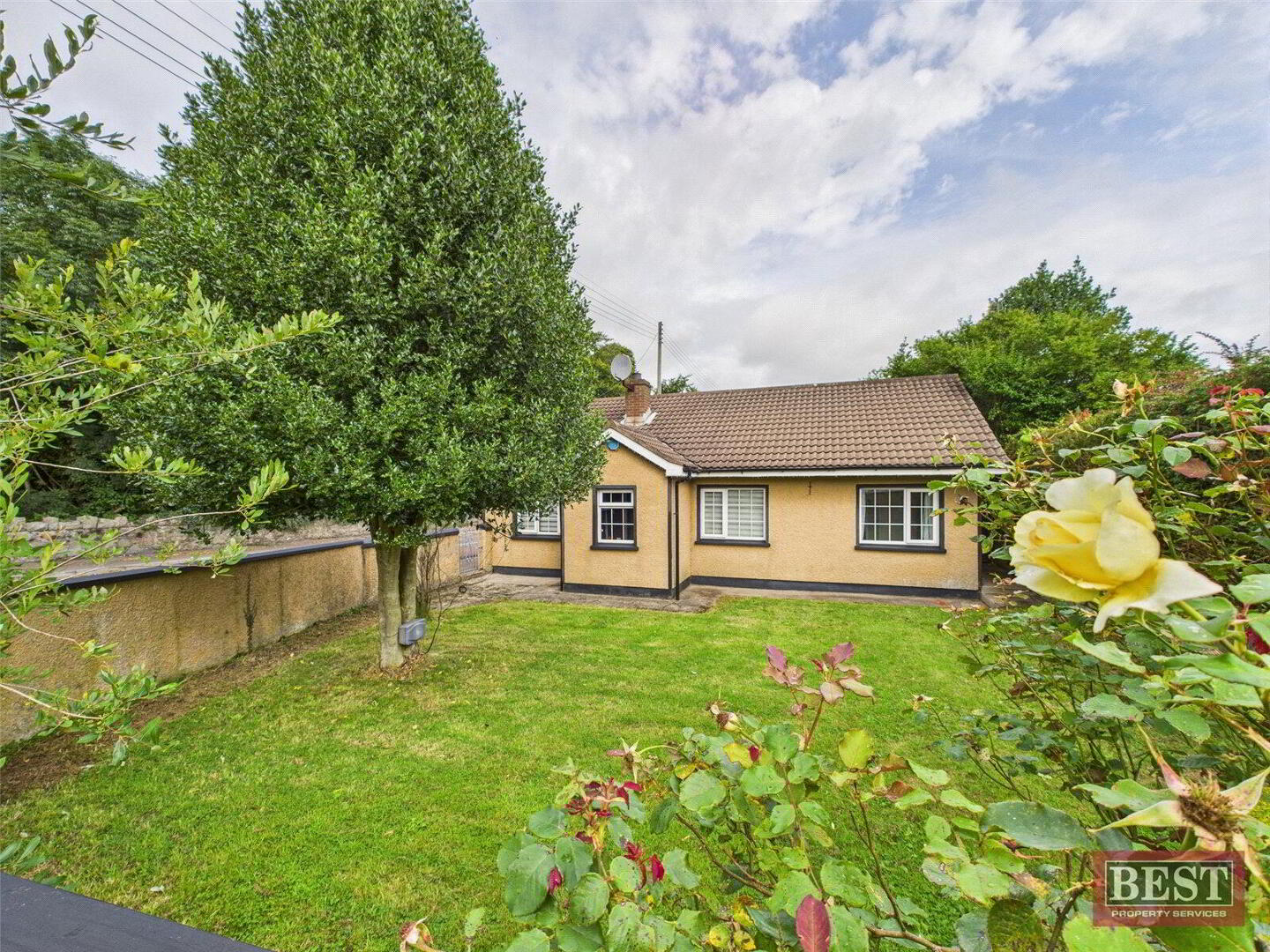
Additional Information
- THREE BEDROOM DETACHED BUNGALOW
- Accommodation: Lounge, Kitchen, 3 bedrooms, Family Bathroom
- Wired for Alarm System
- Low Voltage Lighting throughout
- PIV positive airflow system
- Oil Fired Central Heating. PVC Double Glazing
- Gardens laid in lawn to the front
- Large Garden to the rear with Garden Room
- Detached Garage
New to the market, this well maintained three bedroom bungalow is situated in a prime location close to local primary and secondary schools. This property offers a practical layout and excellent outdoor space — making it a great option for first-time buyers, downsizers, or buy-to-let investors.
On entering the property, you are welcomed by a tiled entrance porch with useful storage cupboards, leading into the main hallway with tiled flooring, spotlights, and access to the roof space, which is fully insulated and partially floored. The lounge is located to the left hand side of the hallway with an open fire with back burner. There is a bedroom located to the right of the hallway which features laminate flooring and built in storage. The kitchen is located to the rear of the property with tiled flooring and features a range of upper and lower level units, integrated hob and oven, and space for a fridge freezer and washing machine.
Continuing around the hallway, the family bathroom is located to the left and comprises a shower enclosure, sink with vanity mirror, and WC. Outside the bathroom is a hot press and further storage cupboard. There are a further 2 bedrooms located at the bottom of the hallway, both with laminate flooring and built-in storage.
Externally, the property boasts a front garden laid in lawn with a walled boundary, and an enclosed rear garden with tarmac yard, private driveway, lawn, and a detached garage. A standout feature is the garden room, finished with laminate flooring, lighting, and fully wired for electrics — ideal as a home office, studio, or hobby space.
Early viewing is highly recommended!

Click here to view the 3D tour

