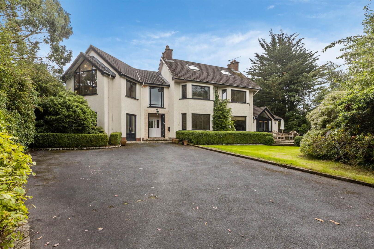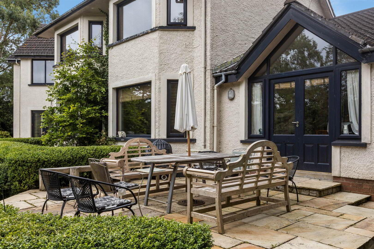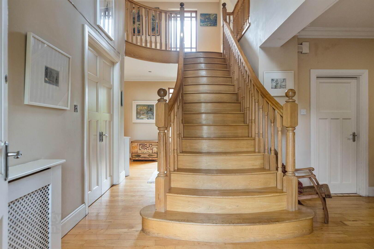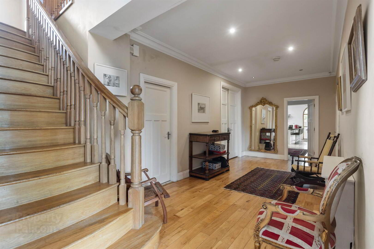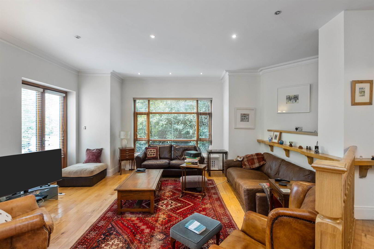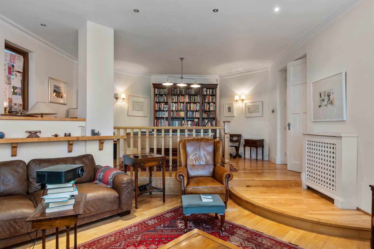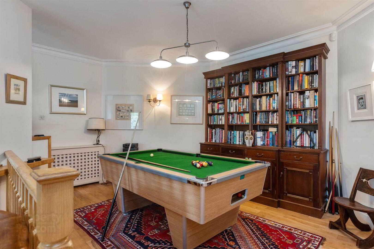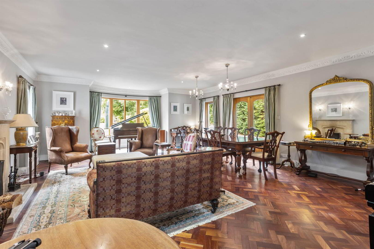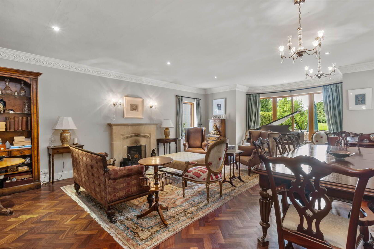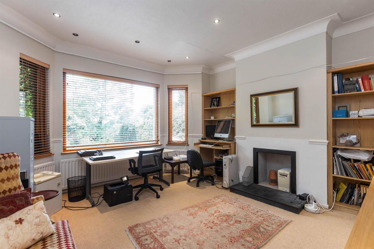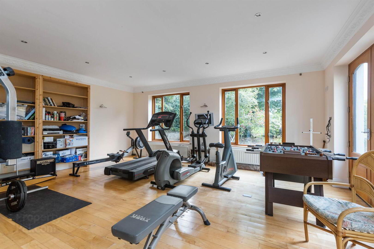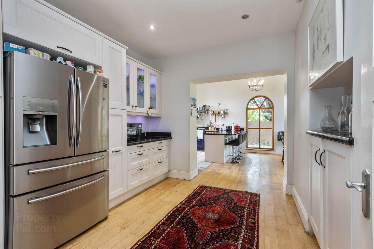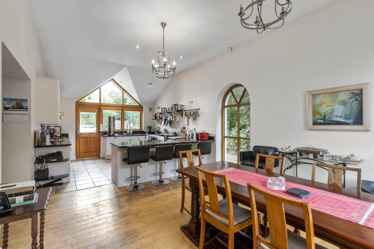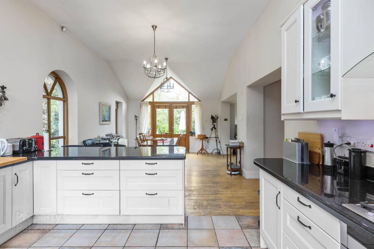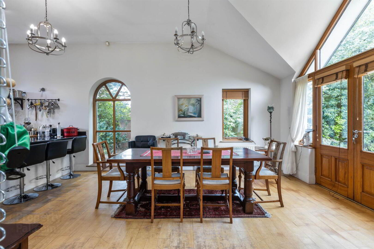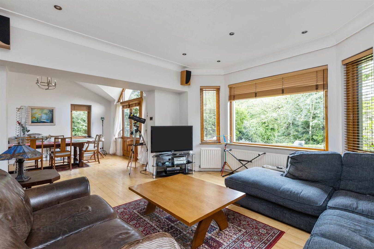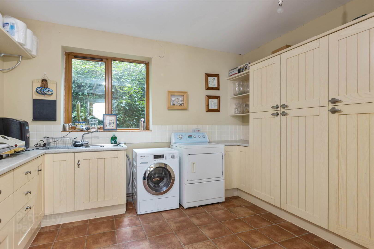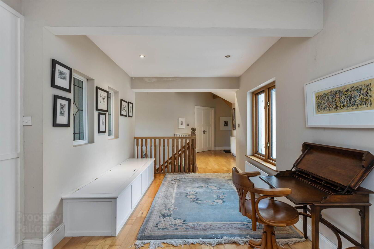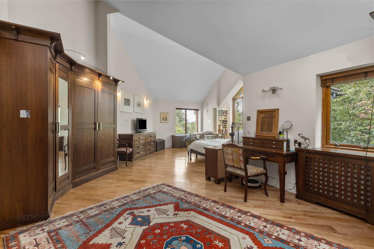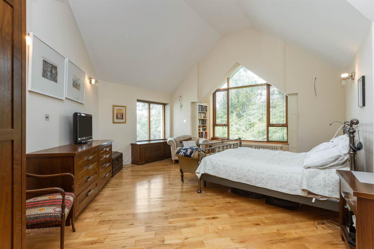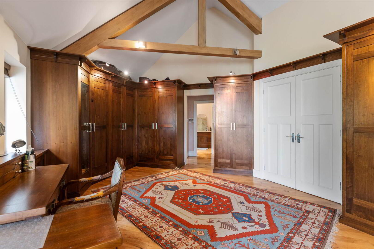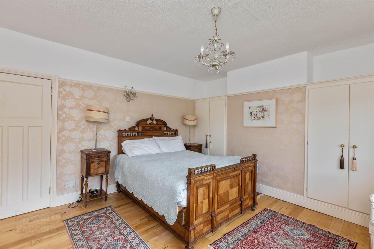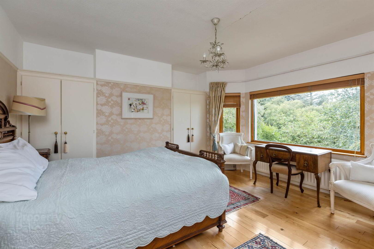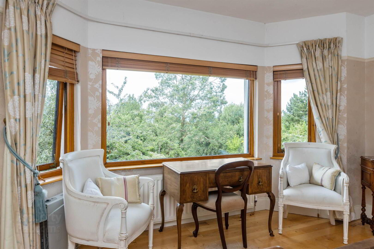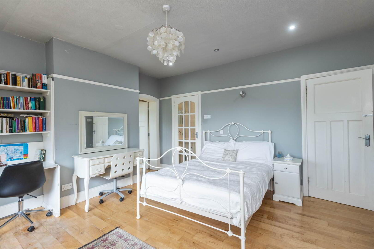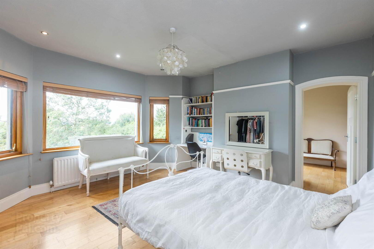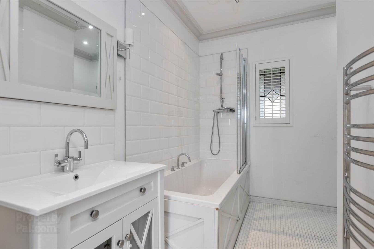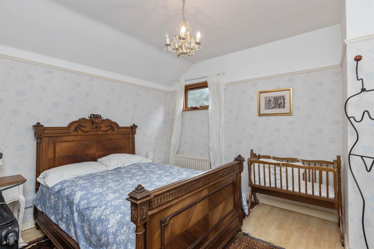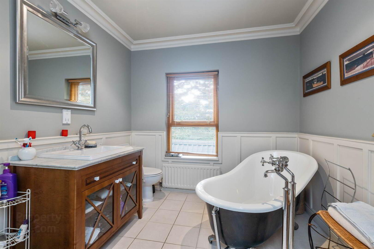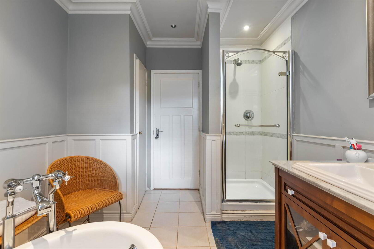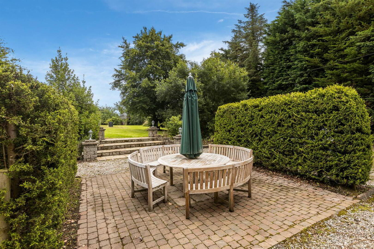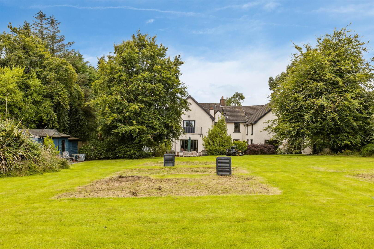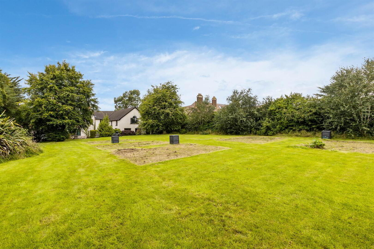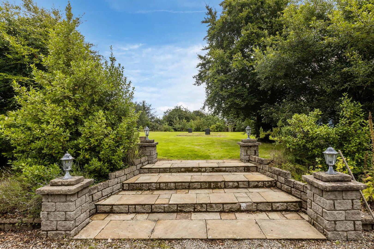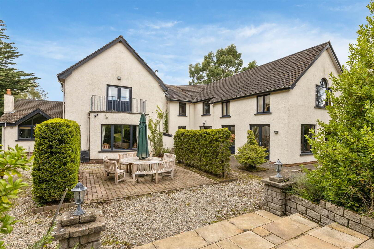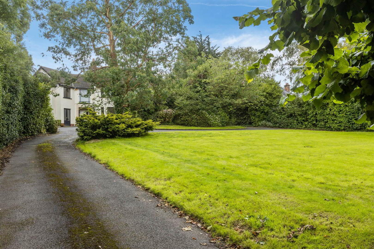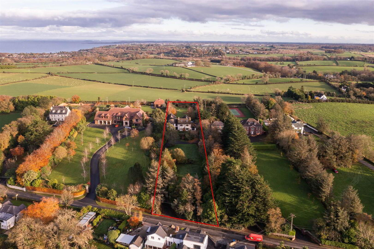70 Craigdarragh Road,
Helens Bay, Bangor, BT19 1UB
6 Bed Detached House
Offers Around £925,000
6 Bedrooms
5 Receptions
Property Overview
Status
For Sale
Style
Detached House
Bedrooms
6
Receptions
5
Property Features
Tenure
Not Provided
Energy Rating
Heating
Oil
Broadband Speed
*³
Property Financials
Price
Offers Around £925,000
Stamp Duty
Rates
£3,815.20 pa*¹
Typical Mortgage
Legal Calculator
In partnership with Millar McCall Wylie
Property Engagement
Views Last 7 Days
431
Views Last 30 Days
1,541
Views All Time
8,230
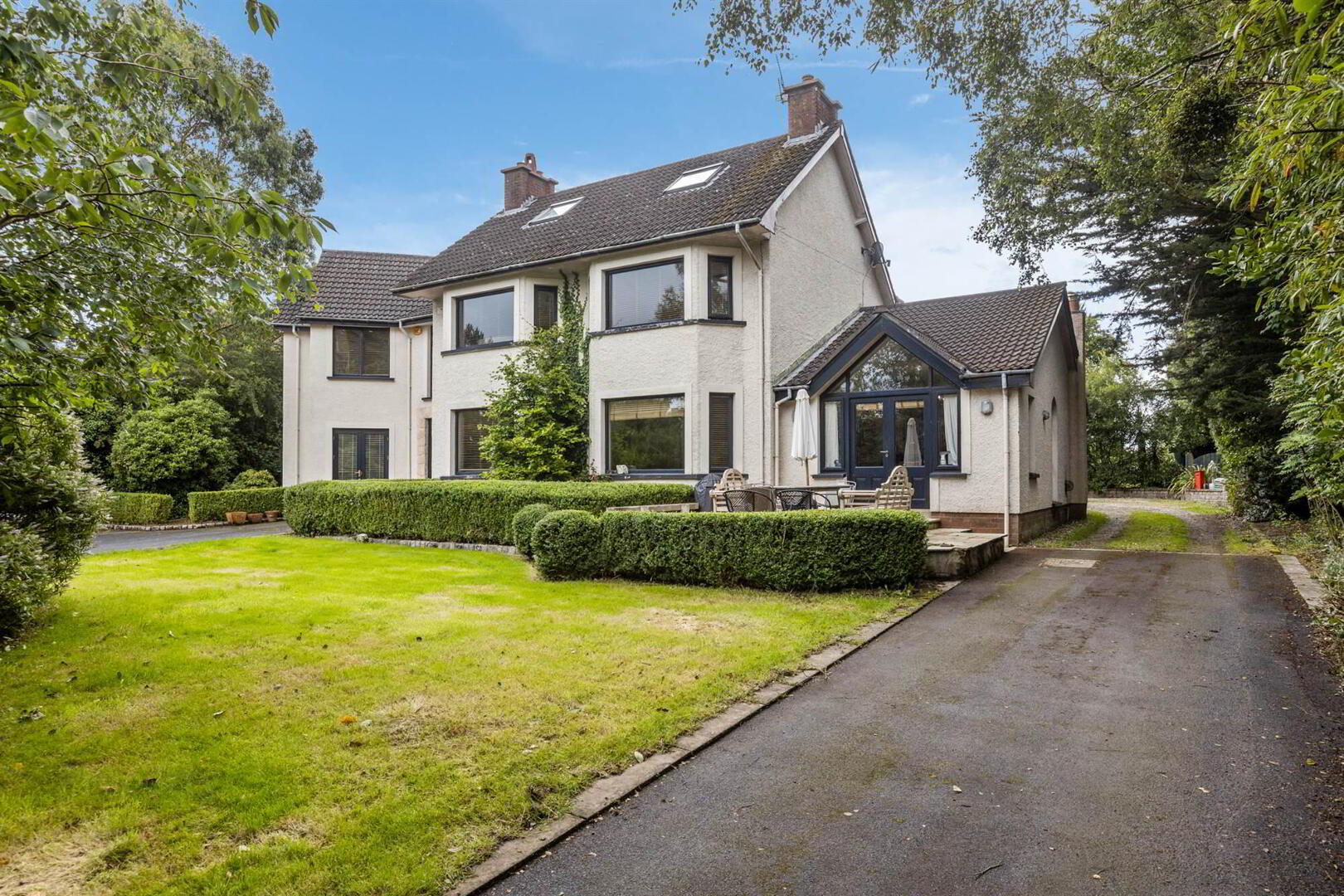
Additional Information
- Substantial detached residence extending to approx. 6,500 sq ft
- Prime location on one of North Down's most exclusive roads
- Generous private site of around 1.4 acres with mature gardens
- Impressive double height entrance
- Six double bedrooms including spacious primary suite with ensuite and dressing area
- Five versatile reception rooms
- Sweeping driveway with excellent privacy and presence
- Moments from Helens Bay beach, village and train station
- Convenient to Bangor, Holywood and Belfast
- Rare opportunity to modernise a home of genuine scale and character
Tucked behind mature trees and approached via a sweeping driveway, the property enjoys a remarkable setting—just moments from the beach and village amenities of Helens Bay, and with excellent access to Bangor, Holywood and Belfast. This is a location where peace and privacy meet convenience and coastal charm.
The accommodation extends to around 6,500 sq ft and is arranged over two floors, with six generous bedrooms and five reception rooms providing outstanding flexibility for growing families, multigenerational living, or those working from home. While the interior now invites updating, the scale, character and setting of the property offer a rare chance to reimagine a home of true stature.
Externally, the grounds are every bit as impressive—enveloped in mature planting with extensive lawns and sheltered terraces, they provide a sense of country living in a prime coastal location.
Rarely does a property of this calibre come to the market in such a coveted position. Craigarth represents a unique opportunity to create a truly remarkable home in one of Northern Ireland’s most prestigious residential settings.
Ground Floor
- ENCLOSED ENTRANCE PORCH:
- Double glazed inner door.
- DOUBLE HEIGHT RECEPTION HALL:
- Solid oak flooring.
- CLOAKROOM:
- Wood panelled walls.
- SEPARATE WC:
- Low flush wc, pedestal wash hand basin, ceramic tiled floor, wood panelled walls.
- FAMILY ROOM:
- 8.6m x 5.6m (28' 3" x 18' 4")
Solid oak wooden floor, cornice ceiling, spotlighting, raised play area/study. Double glazed door to driveway. - WINE CELLAR:
- 3.9m x 2.4m (12' 10" x 7' 10")
- UTILITY ROOM:
- 3.9m x 3.7m (12' 10" x 12' 2")
Stainless steel sink unit with mixer tap, range of high and low level units, laminate work surfaces, plumbed for washing machine, tiled floor. Space for tumble dryer. - GYM:
- 6.5m x 6.4m (21' 4" x 20' 12")
Oak wooden floor, cornice ceiling. Double glazed patio doors. Recessed spotlights. - DRAWING ROOM:
- 8.9m x 6.m (29' 2" x 19' 8")
Solid wood parquet floor, bay window. Double glazed French doors to garden, cornice ceiling. Attractive stone fireplace with matching hearth. - STUDY:
- 4.3m x 4.m (14' 1" x 13' 1")
Fireplace with slate hearth and surround, cornice ceiling. - MODERN FITTED KITCHEN OPEN PLAN TO CASUAL DINING AND FORMAL LOUNGE:
- 9.3m x 8.6m (30' 6" x 28' 3")
Double glazed French doors to garden. Franke stainless steel sink unit with drainer and mixer tap, excellent range of high and low level units, Neff built-in oven and five ring gas hob with stainless steel extractor fan, gas fired Aga, space for American style fridge/freezer, solid oak wooden floor, ceramic tiled floor. - Feature oak staircase to:
First Floor
- SPACIOUS LANDING:
- PRINCIPAL BEDROOM:
- 10.4m x 6.m (34' 1" x 19' 8")
Solid oak wooden floor, bespoke built-in wardrobes in dressing area. - ENSUITE BATHROOM:
- Wood panelled bath with mixer tap, fully tiled shower cubicle, vanity unit with twin sinks with mixer taps, oak wood effect floor.
- SEPARATE WC:
- Low flush wc, pedestal wash hand basin.
- HOTPRESS:
- Megaflow pressurised water tank.
- BEDROOM (2):
- 6.5m x 6.2m (21' 4" x 20' 4")
Solid oak wooden floor, large picture window. - ENSUITE SHOWER ROOM:
- Built-in shower cubicle, low flush wc, pedestal wash hand basin, solid oak wooden floor.
- BEDROOM (3):
- 4.7m x 4.6m (15' 5" x 15' 1")
Double doors to balcony. Solid oak wooden floor. - ENSUITE SHOWER ROOM:
- Fully tiled shower cubicle, low flush wc, pedestal wash hand basin, ceramic tiled floor, heated towel rail.
- BATHROOM:
- Free standing roll top bath with ball and claw feet, marble topped vanity unit with wash hand basin and mixer tap, fully tiled built-in shower cubicle with Aqualisa shower, part tiled walls, ceramic tiled floor, Hotpress with water tank.
- BEDROOM (4):
- 3.3m x 3.3m (10' 10" x 10' 10")
Light oak wood effect laminate flooring. - BEDROOM (5):
- 4.3m x 4.m (14' 1" x 13' 1")
(into bay). Solid oak wooden floor, double built-in robes x 2. - BEDROOM (6):
- 4.3m x 0.3m (14' 1" x 0' 12")
Solid oak wooden floor. - ENSUITE BATHROOM:
- Comprising panelled bath, mixer tap, built-in shower, low flush wc, vanity unit with tiled splashback, ceramic tiled floor, heated towel rail.
Access to minstrel gallery. - LANDING:
- Large linen cupboard and built-in storage bench. Fixed stairs to:
- ATTIC:
- ROOM (1):
- 3.8m x 2.3m (12' 6" x 7' 7")
Built-in robe, Velux window. - ROOM (2):
- 3.6m x 3.2m (11' 10" x 10' 6")
Storage in eaves.
Outside
- Sweeping tarmac driveway to ample parking.
Mature front, side and rear gardens with mature trees and flowerbeds. Front patio. Rear paved patio. Raised beds, extensive rear lawn with summerhouse.
Directions
Travelling towards Bangor on the Belfast Road A2, turn left after the lights for Craigdarragh Road. No.70 will be on your right hand side.
--------------------------------------------------------MONEY LAUNDERING REGULATIONS:
Intending purchasers will be asked to produce identification documentation and we would ask for your co-operation in order that there will be no delay in agreeing the sale.


