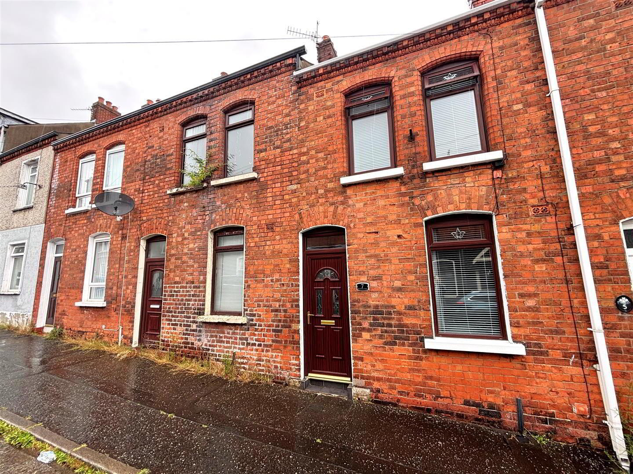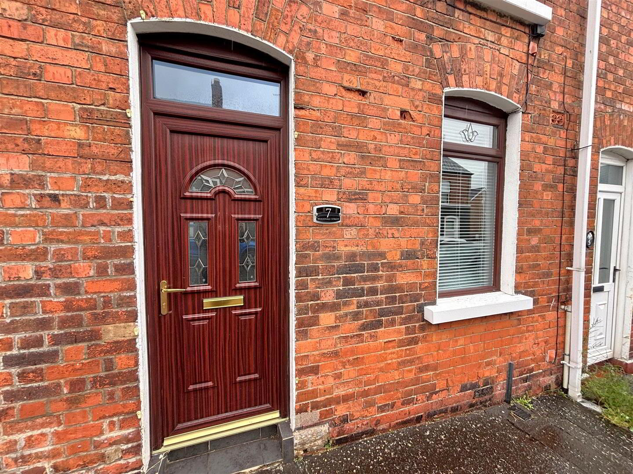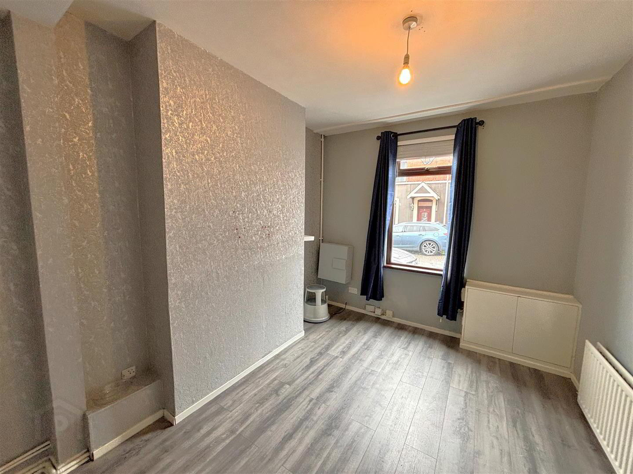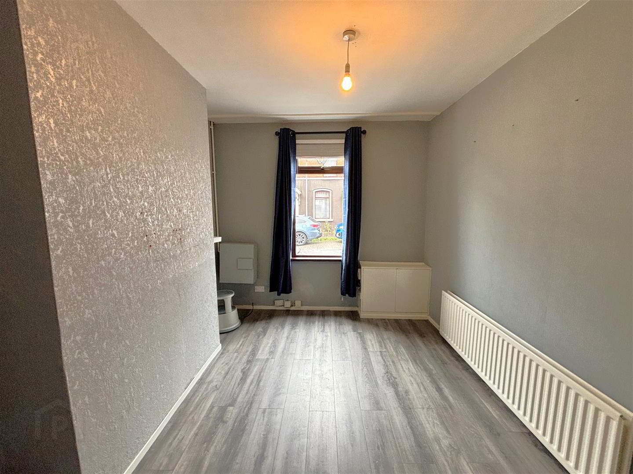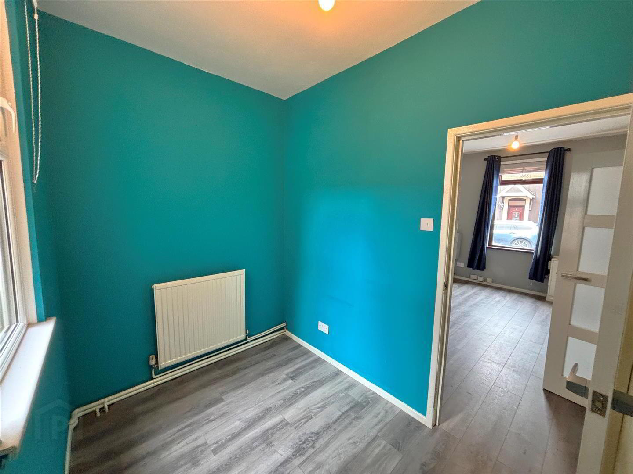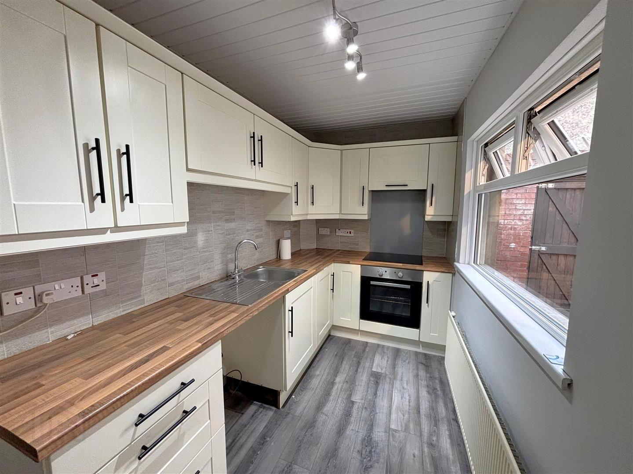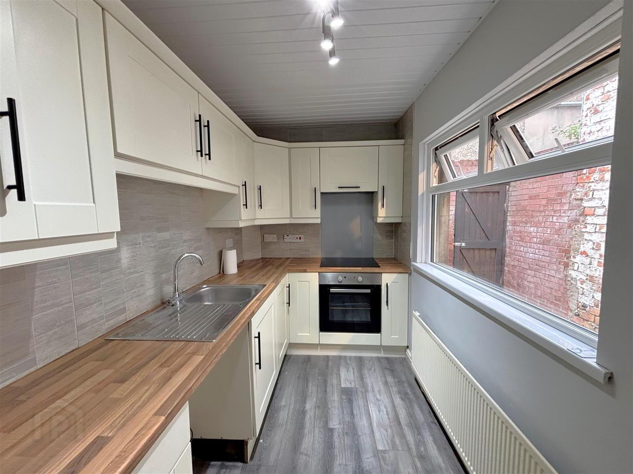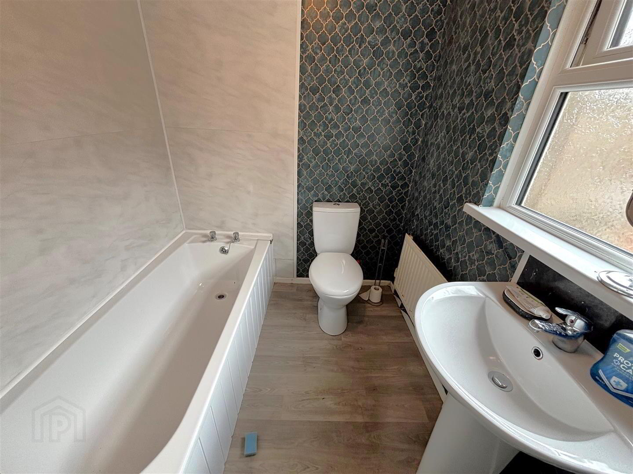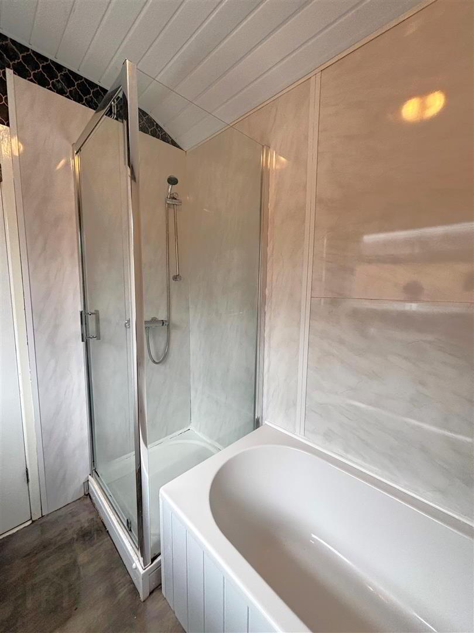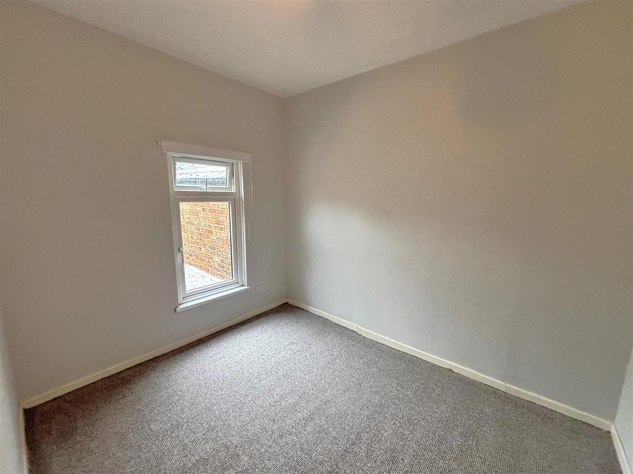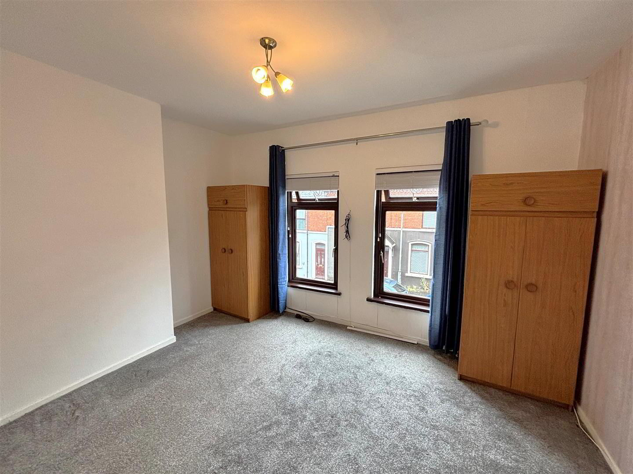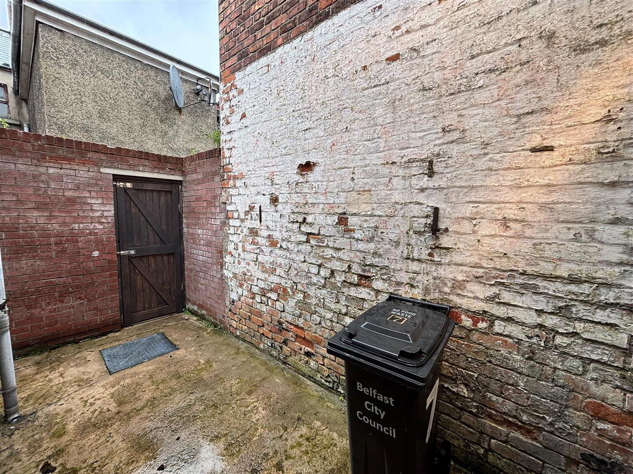7 Woodvale Street,
Belfast, BT13 3DB
2 Bed Terrace House
Offers Over £95,000
2 Bedrooms
1 Bathroom
1 Reception
Property Overview
Status
For Sale
Style
Terrace House
Bedrooms
2
Bathrooms
1
Receptions
1
Property Features
Tenure
Freehold
Energy Rating
Heating
Gas
Broadband
*³
Property Financials
Price
Offers Over £95,000
Stamp Duty
Rates
£441.28 pa*¹
Typical Mortgage
Legal Calculator
In partnership with Millar McCall Wylie
Property Engagement
Views Last 7 Days
224
Views Last 30 Days
1,229
Views All Time
3,605
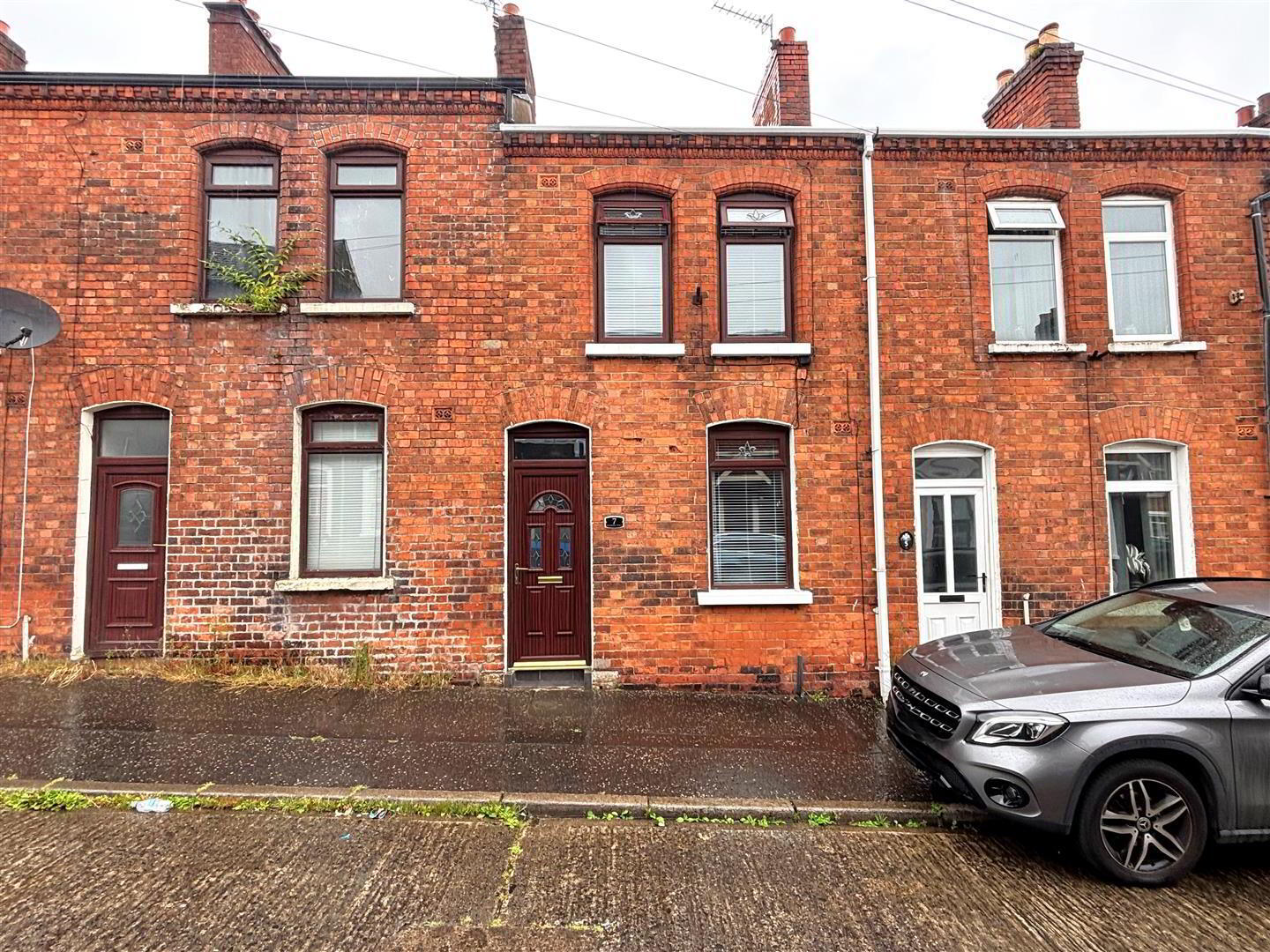
Additional Information
- Immaculate Double Extended Town Terrace
- 2 Bedroom, 2 Reception Rooms
- Extended Contemporary Fitted Kitchen
- Deluxe Bathroom Suite
- uPvc Double Glazed Windows
- Gas Central Heating
- Highest Presentation Throughout
- Most Convenient Location
- Short Commute To City
Holding a prime position within this most popular and convenient section of the Woodvale Road with this immaculately presented double extended town terrace will have immediate appeal. The spacious interior comprises 2 bedrooms, through lounge, living room, extended contemporary recently fitted kitchen and recently refurbished deluxe bathroom suite. The dwelling further offers recently installed gas central heating, uPvc double glazed windows, superb energy rating, extensive use of quality wood laminate and ceramic floor coverings and has undergone an extensive programme of improvement works in recent times creating a fine home worthy of internal inspection. This most convenient location with excellent amenities adds the finishing touches to a home which will impress - Early Viewing recommended.
- Entrance Hall
- Upvc double glazed entrance door, ceramic tiled floor, panelled radiator, wood laminate flooring.
- Through Lounge 4.22 x 3.02 (13'10" x 9'10")
- Wood laminate flooring, double panelled radiator.
- Living Room 3.11 x 2.00 (10'2" x 6'6")
- Wood laminate floor, under stairs storage, panelled radiator.
- Extended Fitted Kitchen 3.88 x 1.95 (12'8" x 6'4")
- Single drainer sink unit, extensive range of high and low level units, formica worktops, built-in oven and ceramic hob, glass splash back, integrated extractor fan, fridge freezer space, plumbed for washing machine, partially tiled walls, wood laminate floor, panelled radiator, pvc ceiling, uPvc double glazed rear door.
- First Floor
- Landing, access to roof space, built-in storage, concealed gas boiler.
- Bathroom
- Deluxe 4 piece suite comprising panelled bath, shower screen, shower cubicle, thermostatically controlled shower unit, vanity unit, low flush wc, panelled radiator, wood laminate floor, pvc panelled walls, pvc ceiling.
- Bedroom 3.11 x 2.62 (10'2" x 8'7")
- Wood laminate flooring, panelled radiator.
- Bedroom 4.10 x 3.16 (13'5" x 10'4")
- Panelled radiator.
- Outside
- Enclosed rear yard.


