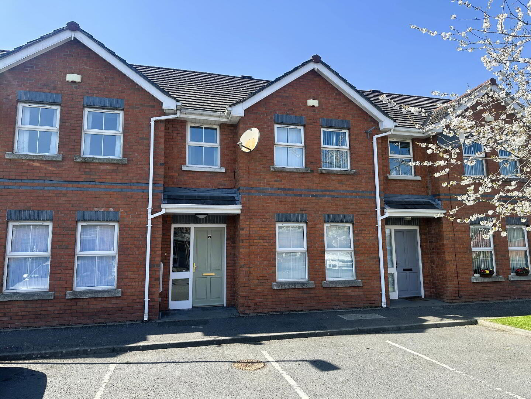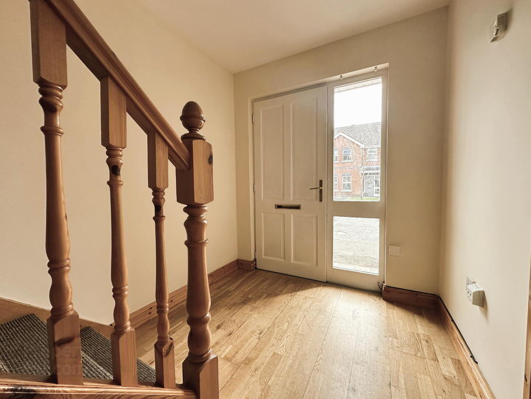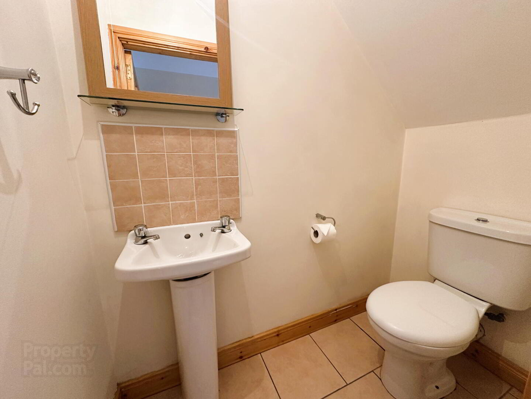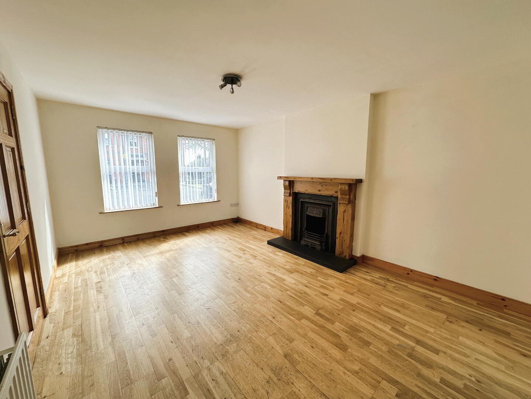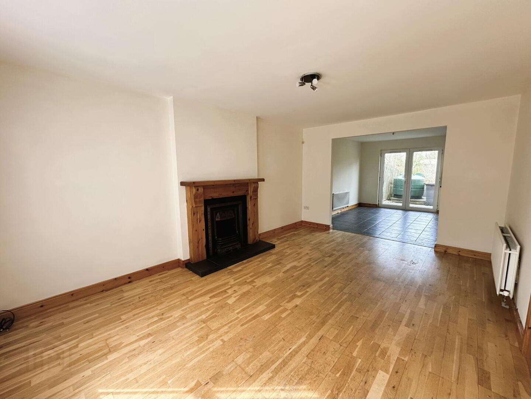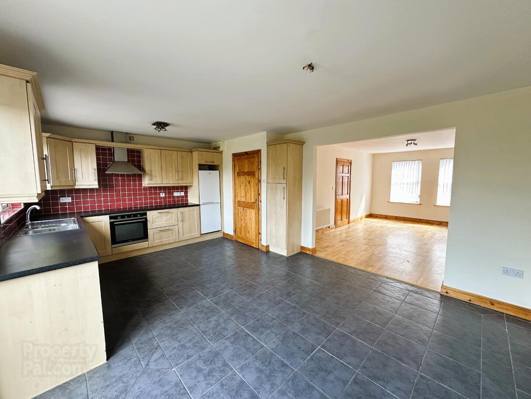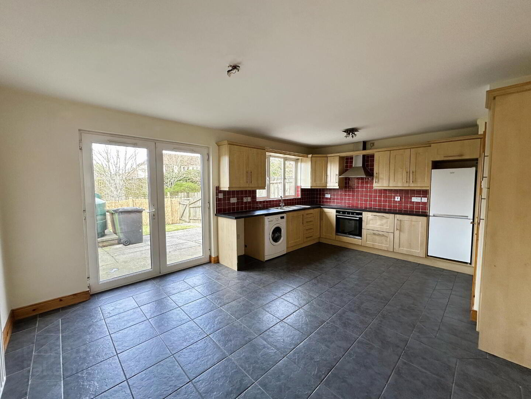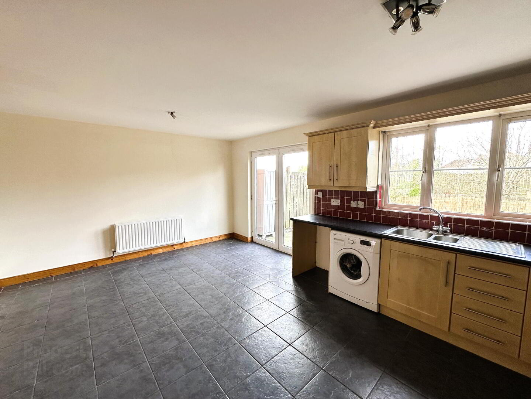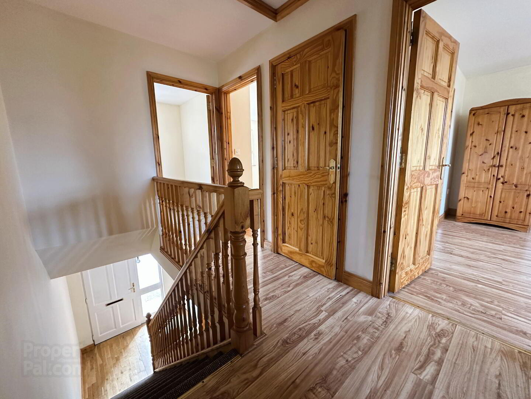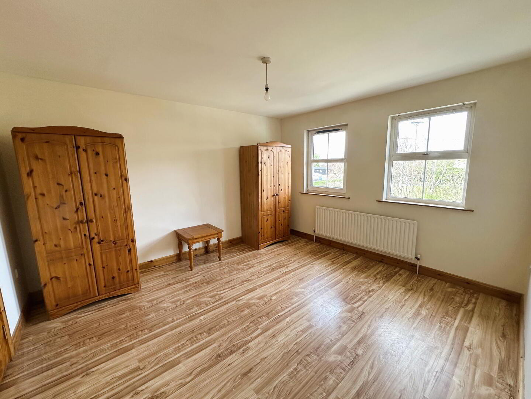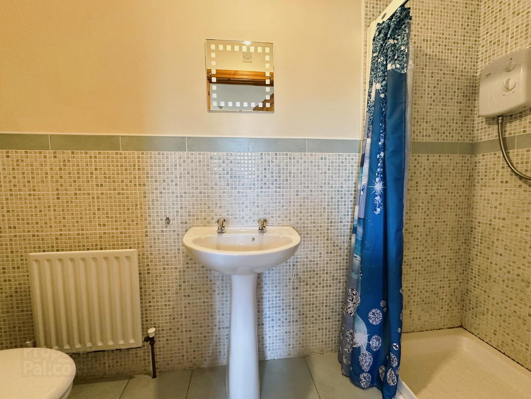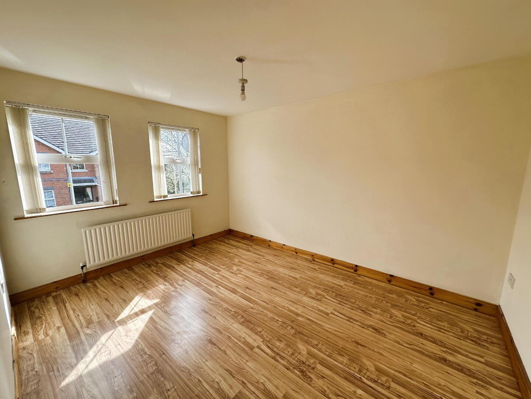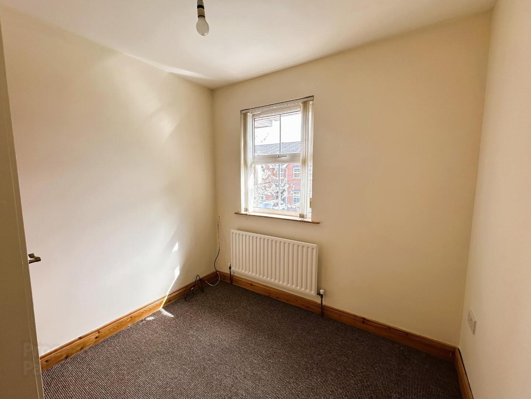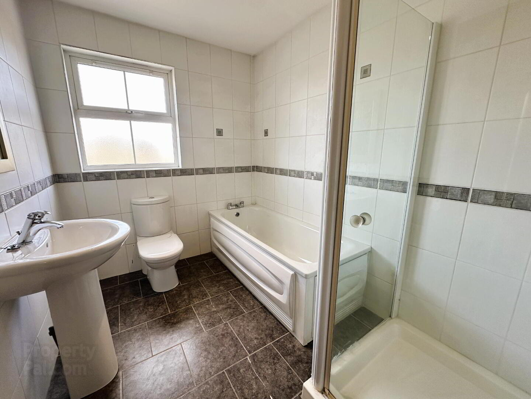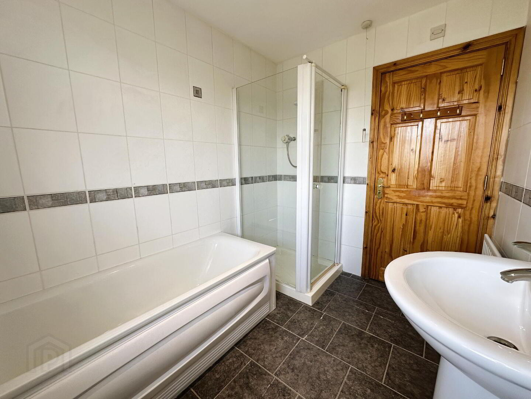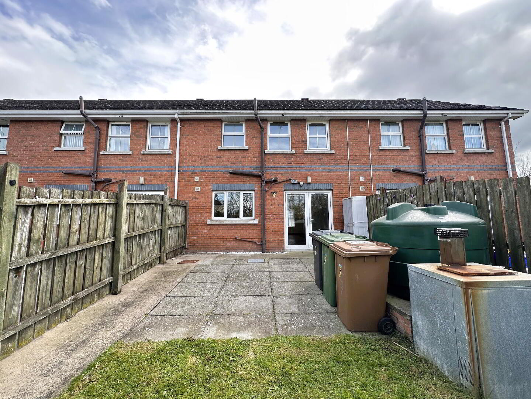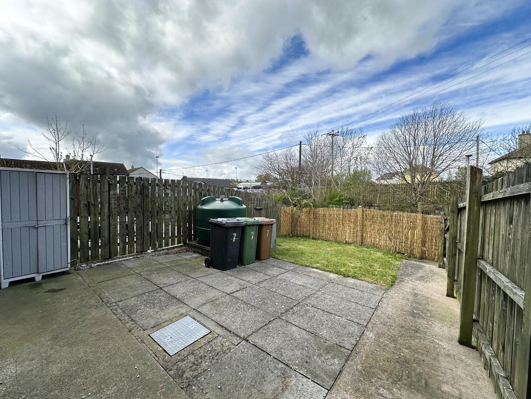7 Windyridge,
Banbridge, BT32 3GX
3 Bed Terrace House
Sale agreed
3 Bedrooms
2 Bathrooms
1 Reception
Property Overview
Status
Sale Agreed
Style
Terrace House
Bedrooms
3
Bathrooms
2
Receptions
1
Property Features
Tenure
Not Provided
Energy Rating
Heating
Oil
Broadband
*³
Property Financials
Price
Last listed at £159,950
Rates
£1,003.11 pa*¹
Property Engagement
Views Last 7 Days
34
Views Last 30 Days
169
Views All Time
5,286
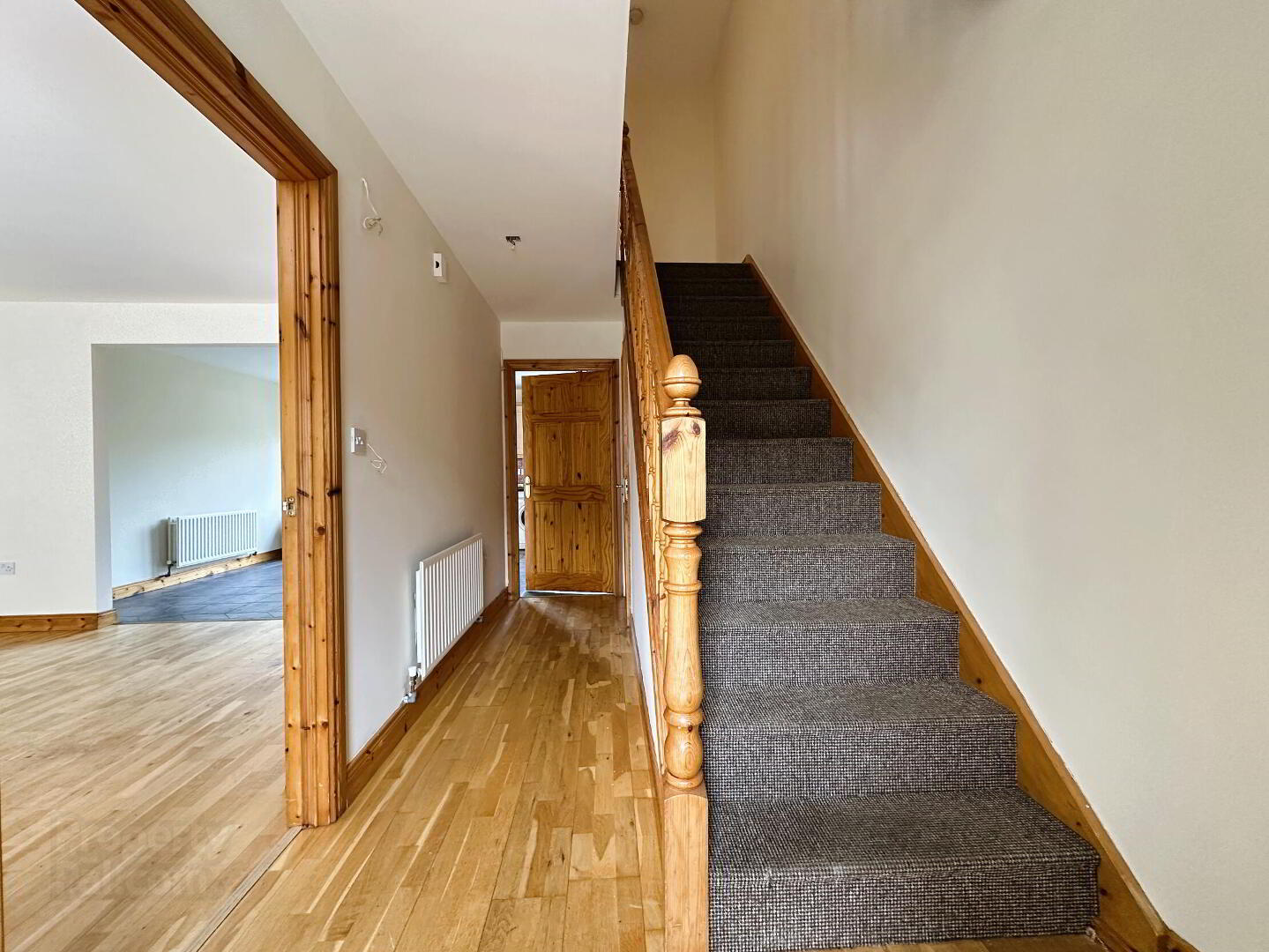
Features
- PVC Double Glazing
- Oil Fired Central Heating
- Spacious Accommodation
- Popular Residential Location
- Close To Schools, Shops & Amenities
- Viewing Recommended
Spacious 3 Bedroom Modern Townhouse In Popular Location
An attractive and spacious 3 bedroom townhouse conveniently located close to the town centre, local schools, amenities and commuter routes, situated within a small cul-de-sac in this popular residential development. Offering well appointed accommodation and spacious garden to the rear, we strongly recommend an appointment to view as this property will appeal to a wide variety or prospective purchasers.
This superb 3 bedroom townhouse situated close the town centre and local amenities, has been finished and presented to high standard throughout. The spacious accommodation and convenient location provides an ideal opportunity for the first time buyer or young family to purchase an immaculately presented home. Early viewing is recommended to avoid disappointment as interest is expected to be high. Entrance Hall, Lounge, Kitchen/Dining, WC, 3 Bedrooms Master with En-suite, Bathroom
- Entrance Hall
- Hardwood panel front door with double glazed side light. Semi-solid oak flooring, telephone point, 1 radiator.
- WC 5' 9'' x 2' 10'' (1.75m x 0.86m)
- White suite comprising pedestal wash hand basin and low flush WC, tiled floor.
- Lounge 16' 7 x 11' 6 (5.05m x 3.50m)
- Attractive cast iron inset with tiled hearth and wooden surround (decorative use only), semi-solid oak flooring, TV point, double radiator.
- Kichen / Dining 18' 5 x 12' 9 (5.61m x 3.88m)
- Full range of high and low level fitted units with 1 1/2 bowl stainless steel sink unit and mixer tap and window pelmet. Built-in oven and hob with stainless steel extractor hood and fan, plumbed for automatic washing machine, space for tumble dryer and space for fridge freezer. Part tiled walls, fully tiled floor, double radiator. PVC double glazed French doors to rear.
- 1st Floor
- Landing, hotpress, laminate wooden floor.
- Bedroom 1 12' 9 x 11' 6 (3.89m x 3.51m)
- Laminate wooden flooring, 1 radiator.
- Ensuite 8' 10'' x 3' 2'' (2.69m x 0.96m)
- White suite comprising pedestal wash hand basin, low flush WC, and tiled shower enclosure with Triton electric shower unit. Fully tiled floor, 1 radiator.
- Bedroom 2 13' 1 x 10' 1 (3.98m x 3.08m)(min)
- Laminate wooden flooring, 1 radiator.
- Bedroom 3 8' 2 x 8' 1 (2.50m x 2.47m)(max)
- 1 radiator.
- Bathroom 8' 9 x 6' 7 (2.66m x 2.01m)
- White suite comprising pedestal wash hand basin with mixer tap, low flush WC, panel bath with mixer tap and shower cubicle with thermostatic mixer shower. Fully tiled walls and floor, 1 radiator.
- Outside
- Parking to front, fully enclosed rear garden laid in lawn with paved patio area. Outside lighting and water tap.


