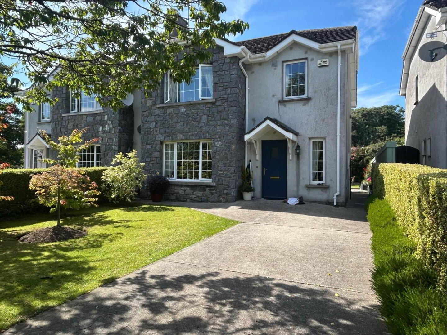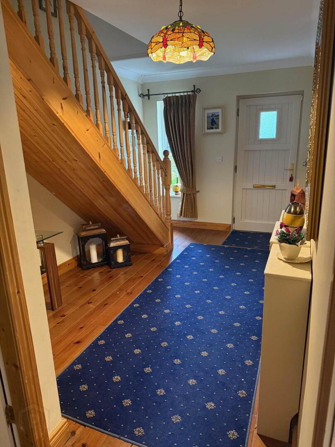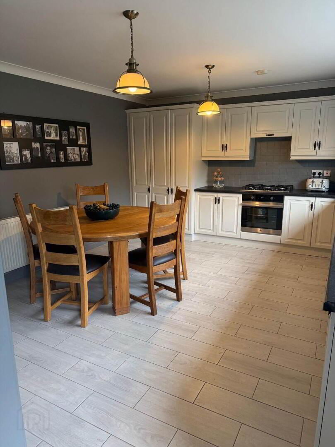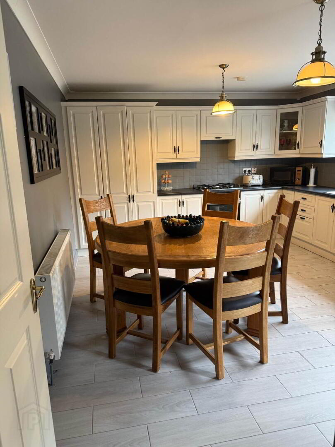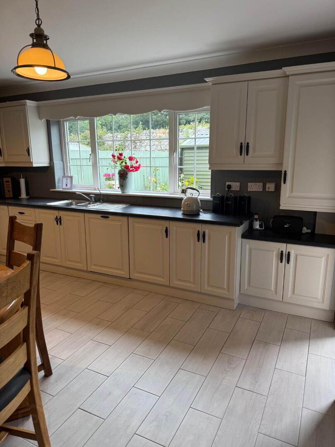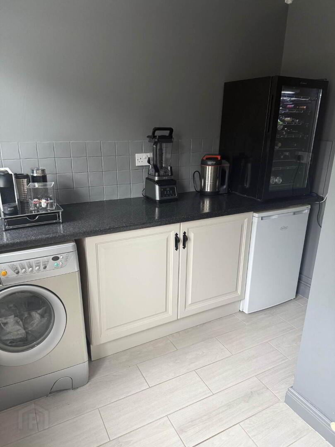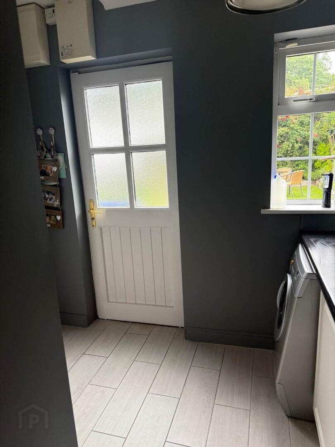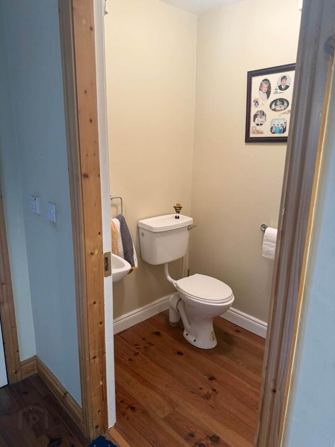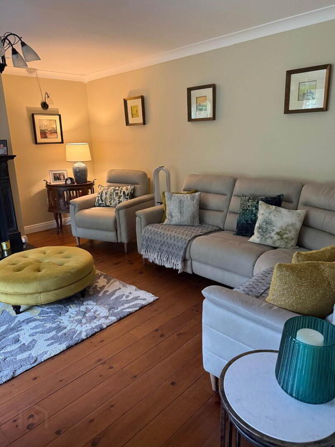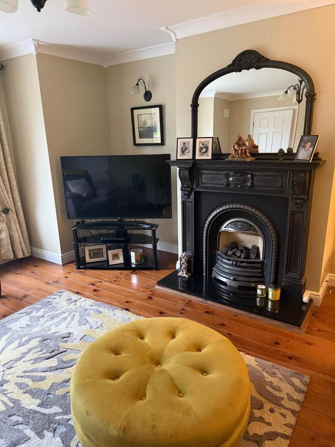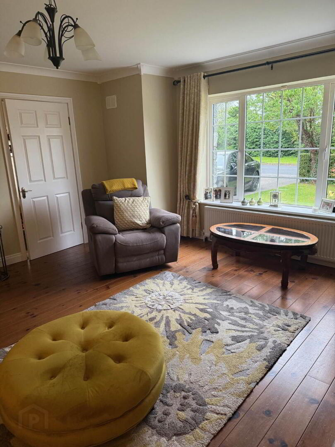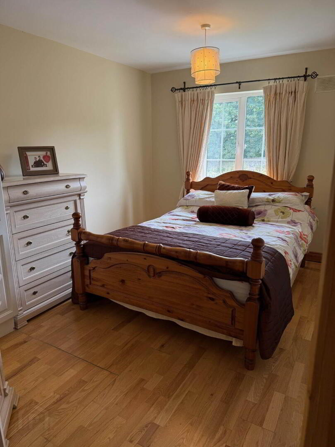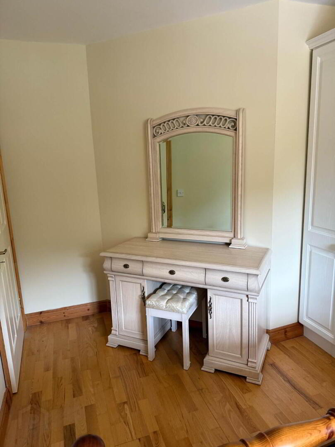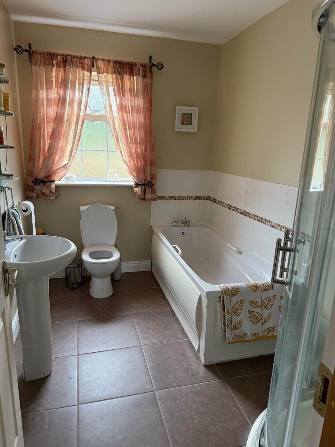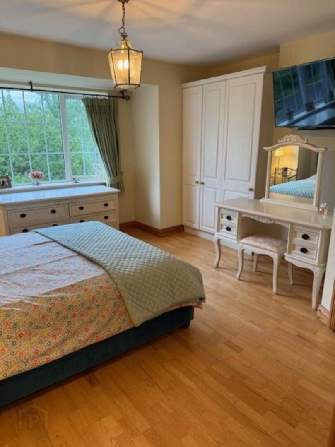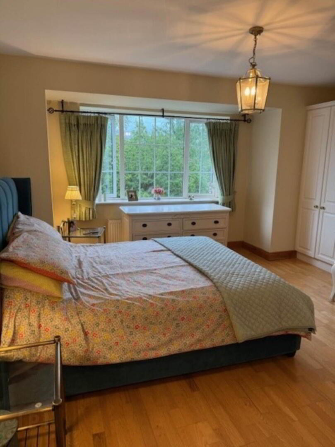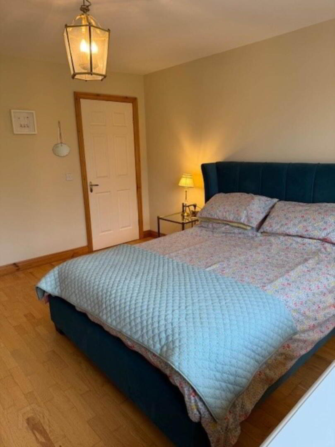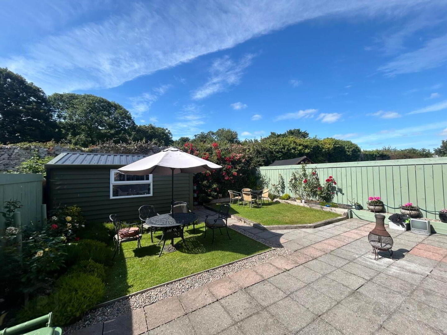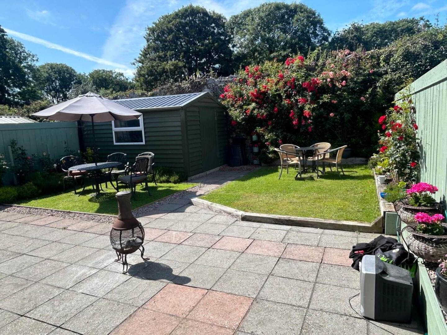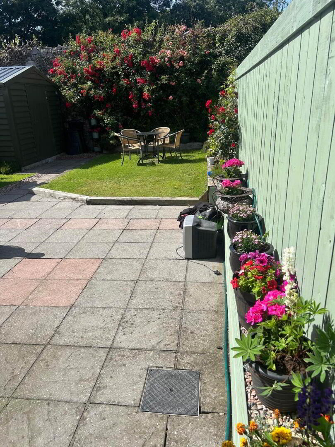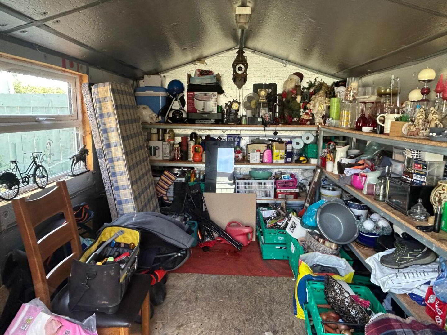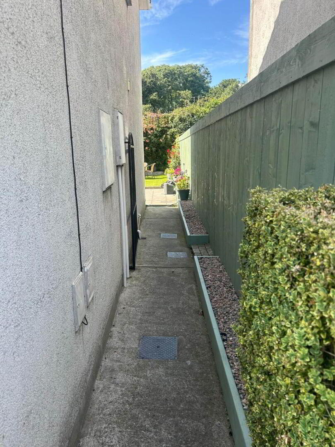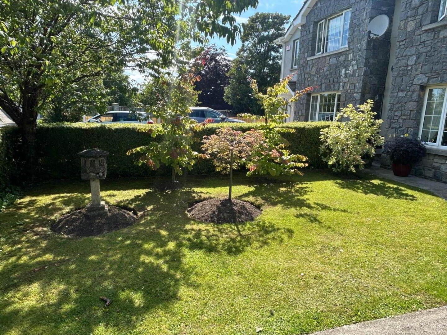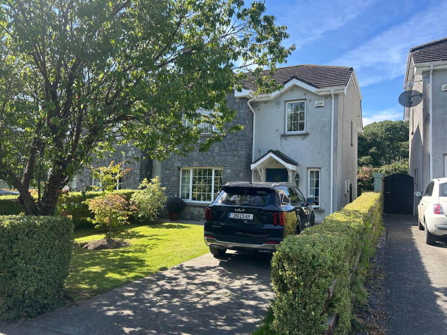7 Wilton Lawns,
Portarlington, R32VK11
4 Bed Retirement Home
Offers Over €375,000
4 Bedrooms
3 Bathrooms
2 Receptions
Property Overview
Status
For Sale
Style
Retirement Home
Bedrooms
4
Bathrooms
3
Receptions
2
Property Features
Tenure
Freehold
Heating
Gas
Property Financials
Price
Offers Over €375,000
Stamp Duty
€3,750*²
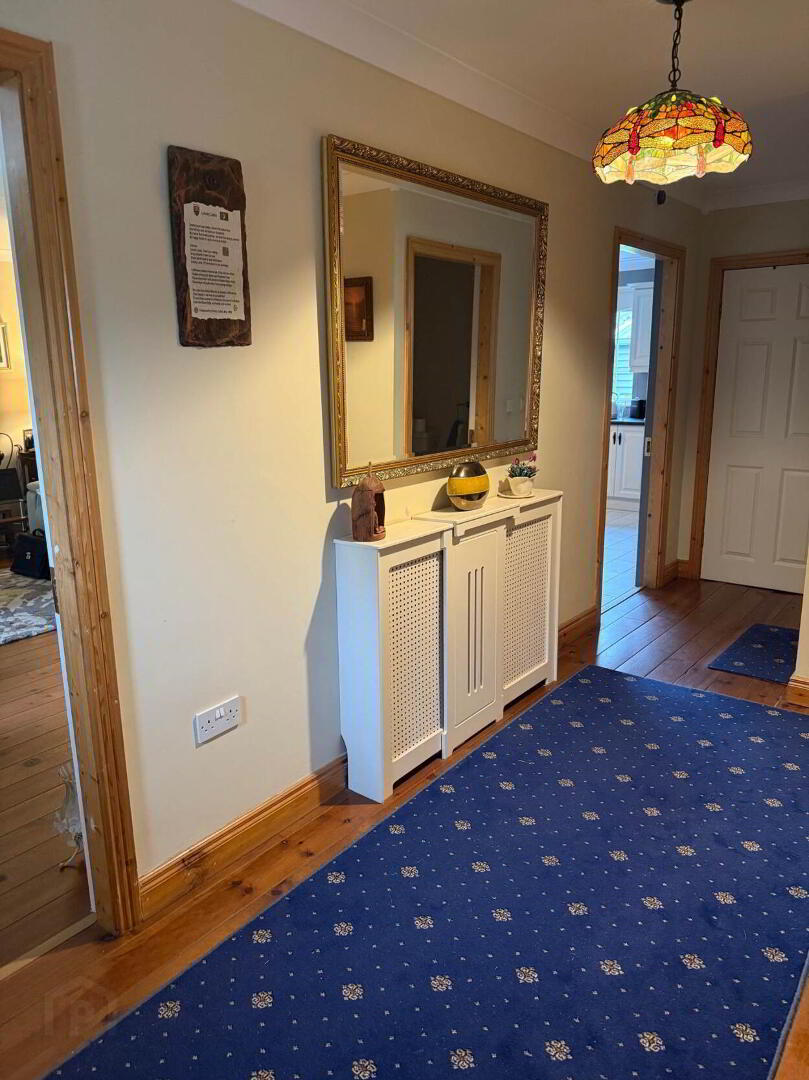
Features
- Well-presented house with beautiful, mature gardens
- A short stroll from town centre & train station
- Arguably the towns most exclusive, small estate
- 3 Bathrooms, choice of open fire pace or gas coal fire effect
- West facing sun trap rear garden with Patio
- Double glazed windows & Alarm
- Cavity walls pumped & extra insulation in attic
- An inventory of furniture to buy may be available on request
Living room: 4.98m x 4.77m Solid Timber flooring, bay window, curtain
& Feature fire place
Kitchen/Diner: 4.87m x 3.97m Fitted country style kitchen with extra sockets, tiled flooring & spacious dining area
Utility: 2.57m x 2.58m Tiled flooring, matching kitchen units, worktop space beautifully tiled, a new uPVC door to garden.
Downstairs w.c: 1.38m x 1.63m Solid wooden floor, w.c. & whb
First Floor:
Master Bedroom: 4.47m x 4.28m Bay window, timer flooring, built in wardrobes
En suite: 2.53m x 1.47m Tiled throughout, w.c., w.h.b. & electric shower
Bedroom 2: 4.44m x 4.28m Timber flooring, built in wardrobes, curtain poles.
Bedroom 3: 2.73m x 4.73m Timber flooring, built in wardrobes, curtain poles.
Bedroom 4 : 3.55m x 2.66m Timber flooring, built in wardrobes, curtain poles.
Main Bathroom: 1.97m x 2.87m Tiled throughout, w.c., sink with vanity unit, free standing bath & shower
Outside Details:
Side Entrance to large west facing garden with sun drenched patio,
garden, mature shrubs & Steeltech 100 sqft approx. shed
Services:
Mains water
Mains electricity
Mains sewerage
Gas fired central heating
Notice
Please note we have not tested any apparatus, fixtures, fittings, or services. Interested parties must undertake their own investigation into the working order of these items. All measurements are approximate and photographs provided for guidance only.

