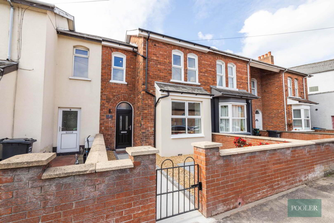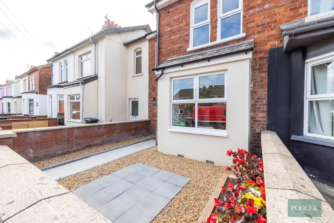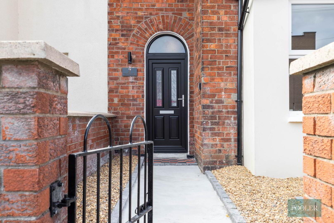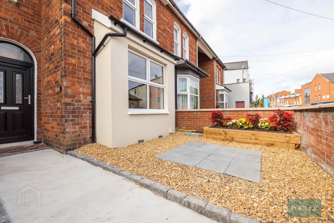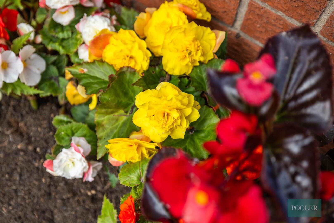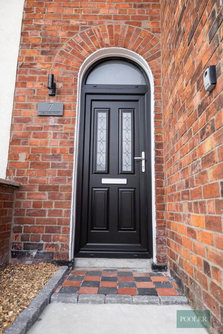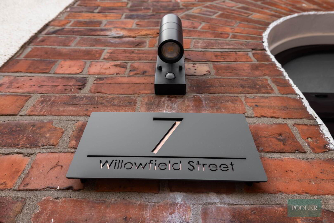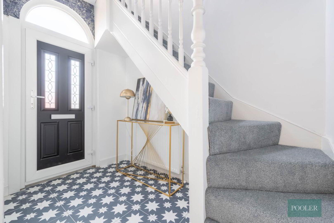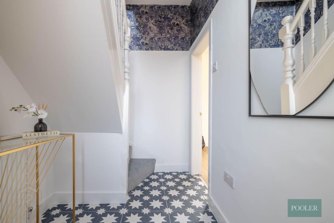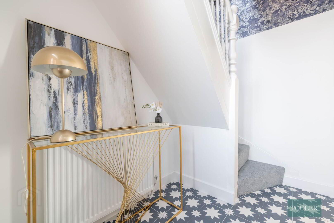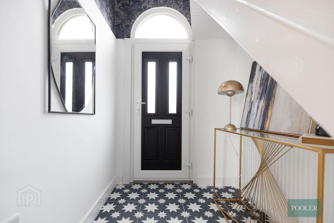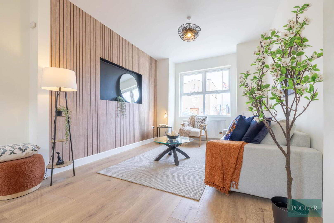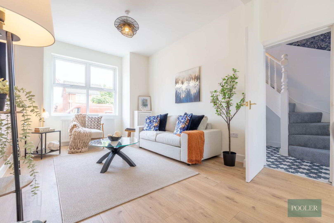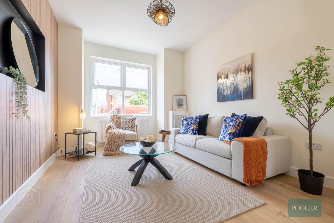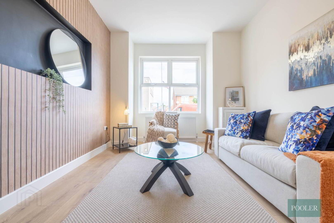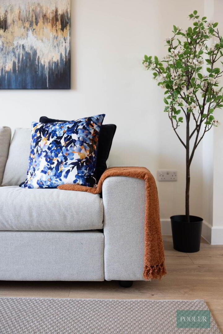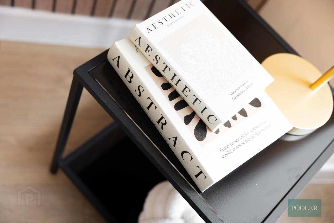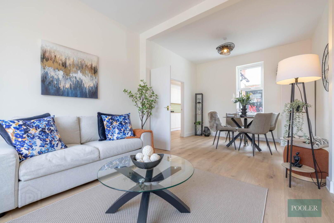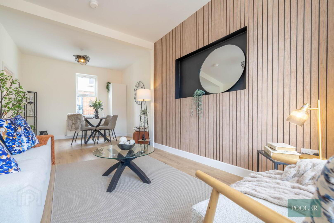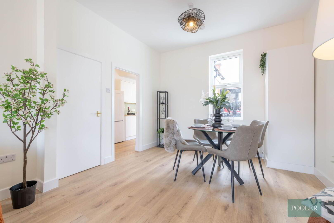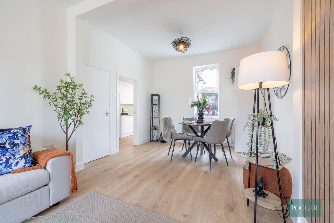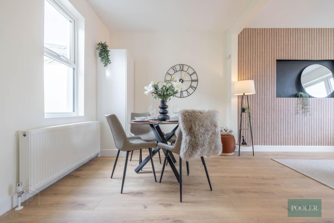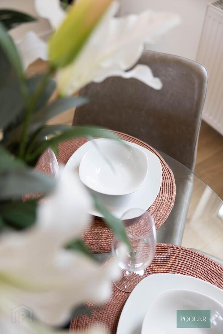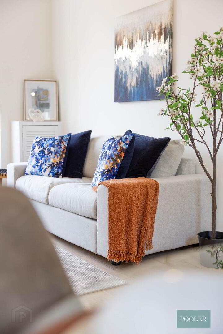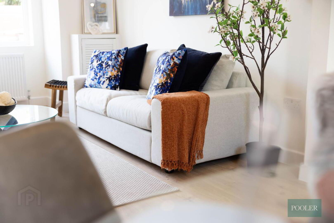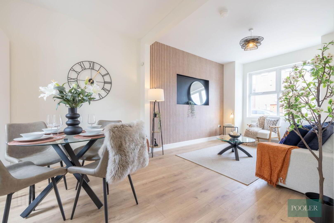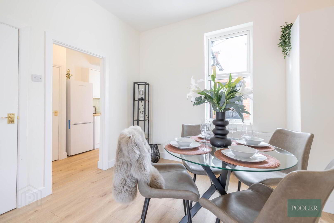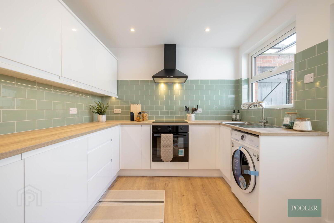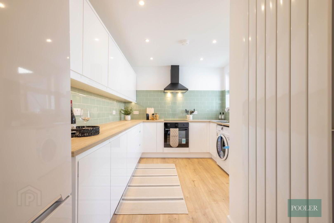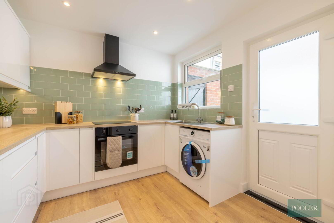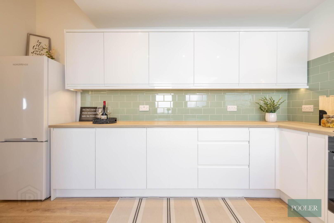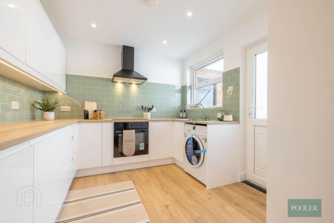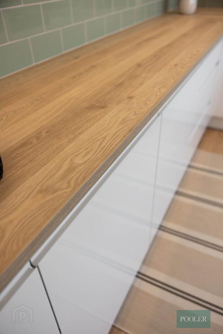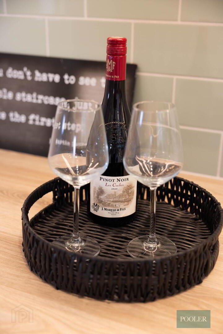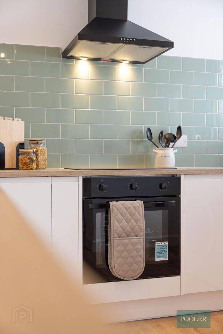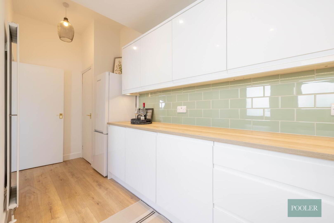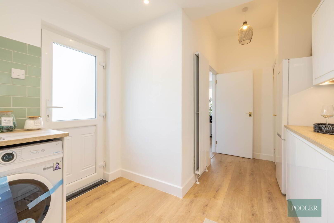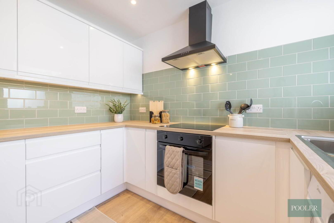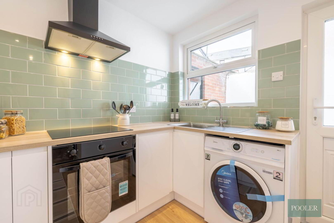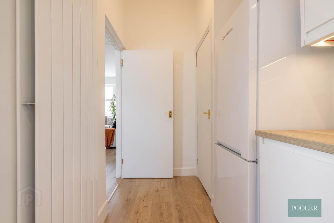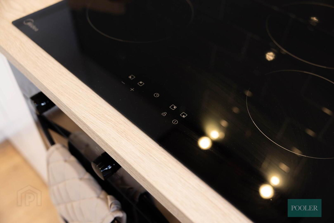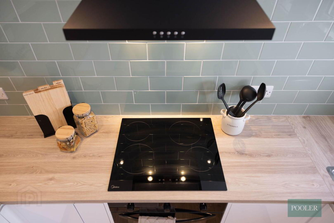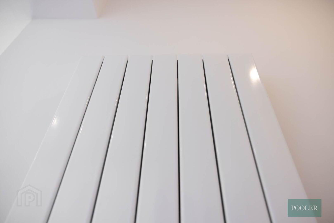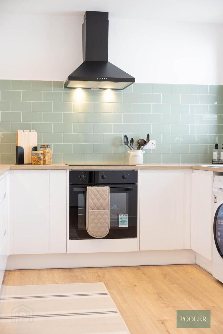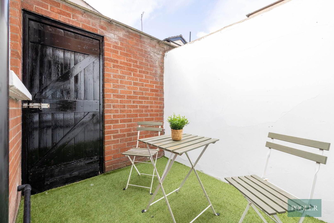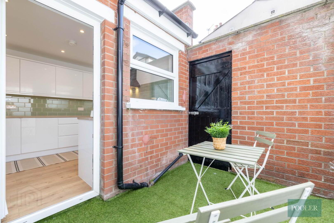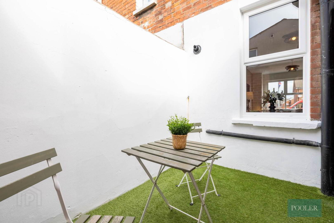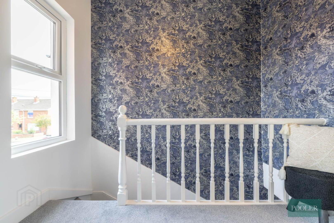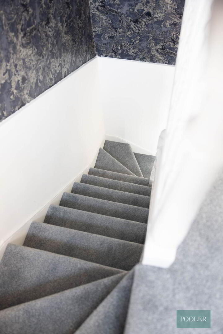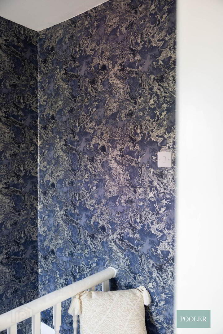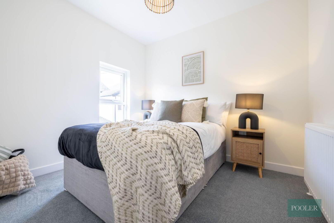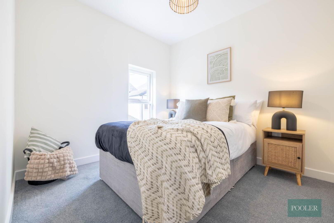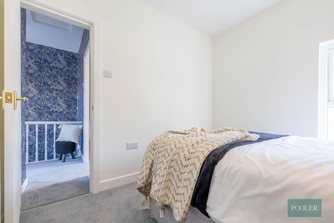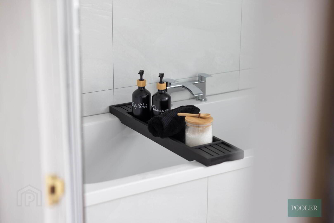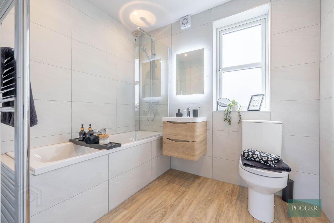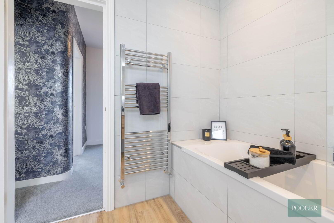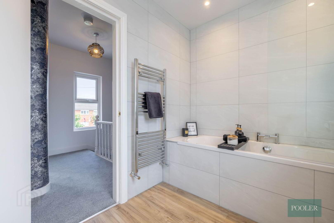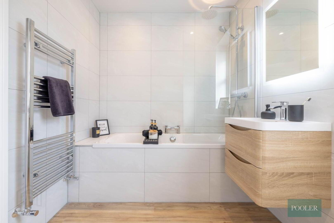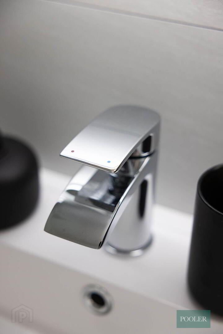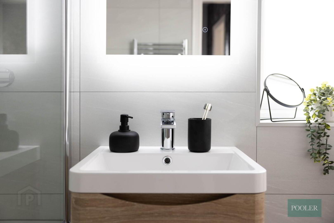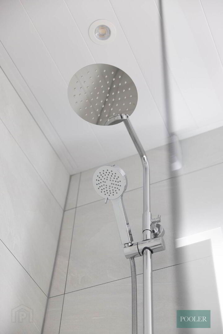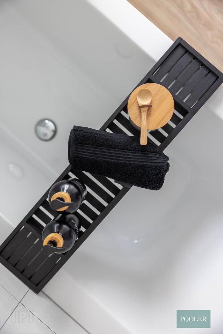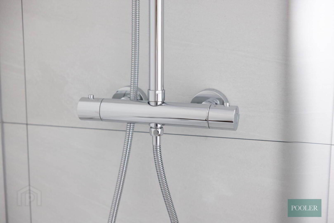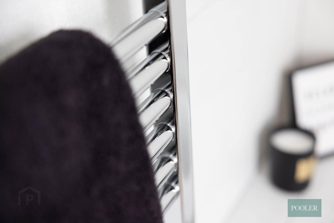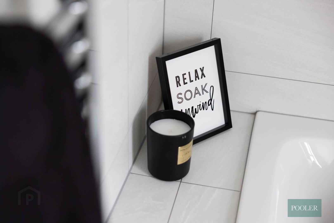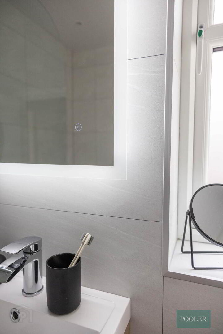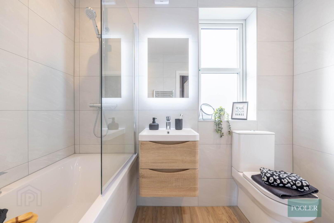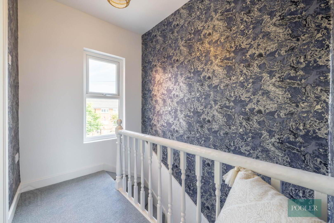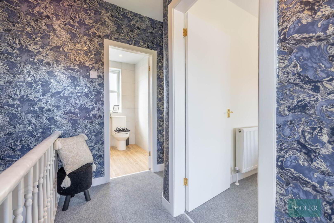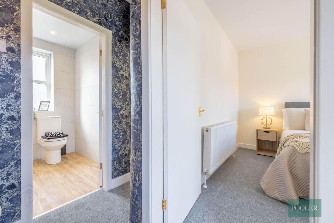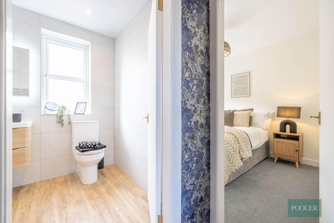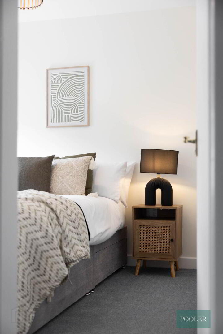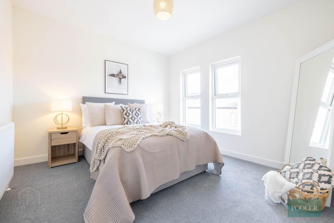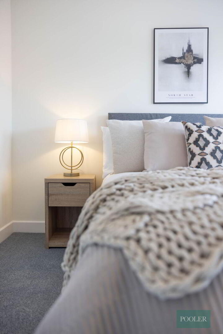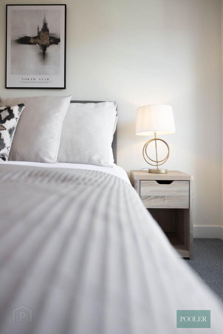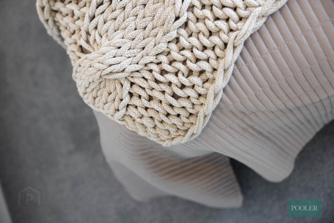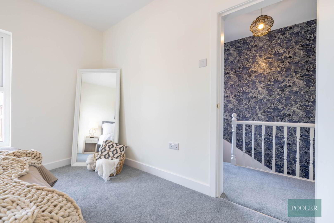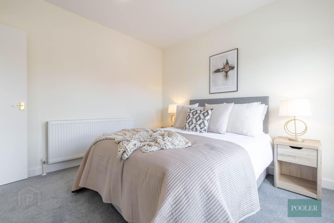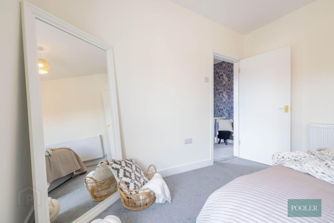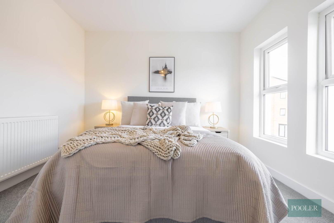7 Willowfield Street,
Belfast, BT6 9AU
2 Bed Terrace House
Price £149,950
2 Bedrooms
1 Bathroom
1 Reception
Property Overview
Status
For Sale
Style
Terrace House
Bedrooms
2
Bathrooms
1
Receptions
1
Property Features
Tenure
Freehold
Energy Rating
Heating
Gas
Broadband
*³
Property Financials
Price
£149,950
Stamp Duty
Rates
£719.48 pa*¹
Typical Mortgage
Legal Calculator
In partnership with Millar McCall Wylie
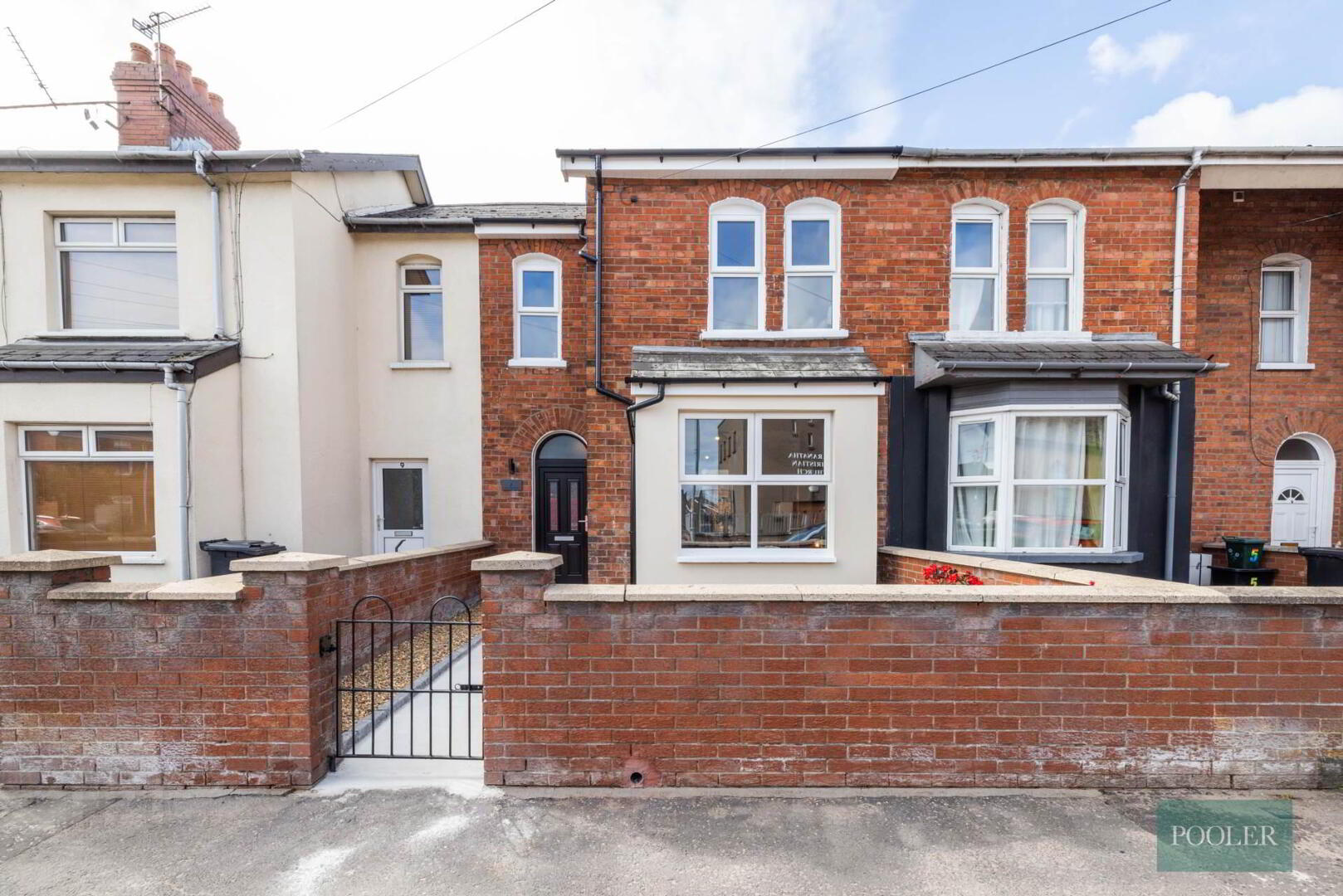
Additional Information
- Beautifully Renovated Terraced Home Ideal for First-Time Buyers
- Entrance hall with new UPVC front door and decorative tiling
- Large through lounge with bay window and media wall
- Newly fitted kitchen in white gloss finish with sage green tiling
- 2 good sized bedrooms
- Stunning bathroom with thermostatic shower
- U.P.V.C. framed double glazing
- Mains gas central heating
- Large forecourt/ garden with paving and raised flower bed
- Enclosed rear yard with space for sitting out
This stunning fully refurbished terraced house offers the perfect opportunity for first-time buyers or investors seeking a turnkey property. Thoughtfully renovated from top to bottom, this home is ready to move straight into, with no further work required.
Key improvements include a new damp proof course, re-plastering, re-wiring, and a brand-new mains gas central heating system (existing boiler). The property also boasts new UPVC windows, a stylish front door and UPVC back door, enhancing both energy efficiency and kerb appeal.
Inside, you`ll find a modern fitted kitchen with green tiling, a sleek and contemporary bathroom, new internal woodwork, high-quality floor coverings, and fresh, neutral décor throughout offering a clean and stylish living space to suit all tastes.
With a strong EPC rating of C (74), this property promises low running costs and excellent energy efficiency.
Early viewing is highly recommended to fully appreciate the quality and value on offer.
Entrance hall
New UPVC front door, cloak space under stairs and decorative tiled floor
Through lounge - 22'4" (6.81m) x 10'6" (3.2m)
Bay window, media wall in timber panelling, timber laminate floor and gas boiler in cupboard
Kitchen
Range of high and low level fitted units, integrated black oven, ceramic hob, black extractor fan, stainless steel sink, part tiled walls in green gloss finish, timber laminate floor, vertical radiator, and storage cupboard
First
Bedroom 1 - 10'9" (3.28m) x 10'6" (3.2m)
Bedroom 2 - 9'4" (2.84m) x 8'8" (2.64m)
Landing
Stunning decorative wallpaper
Bathroom
White suite - bath with side mounted taps, thermostatic shower, and shower screen, wash hand basin in two drawer, wall hung, timber effect vanity unit, W.C., modern, tiled effect PVC panelled walls, timber effect LVT flooring, PVC panelled ceiling with recessed spotlights, and extractor fan
Outside
Large forecourt/ garden with paving, small stones and raised flowerbed. Enclosed rear yard in artificial grass
Directions
Willowfield Street runs between the Woodstock Road and the Castlereagh Road
Notice
Please note we have not tested any apparatus, fixtures, fittings, or services. Interested parties must undertake their own investigation into the working order of these items. All measurements are approximate and photographs provided for guidance only.


