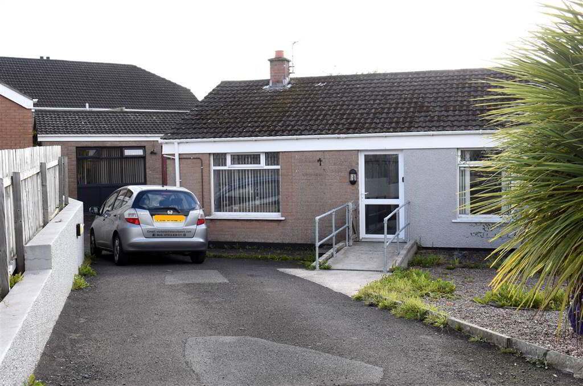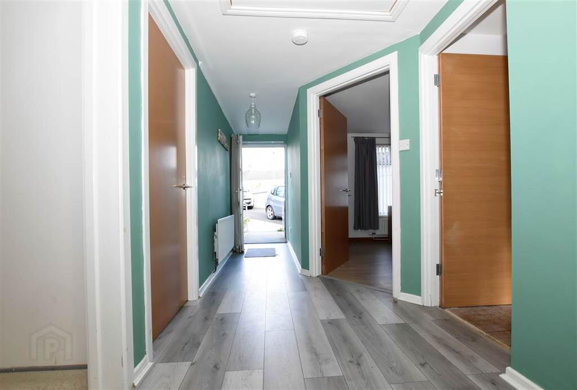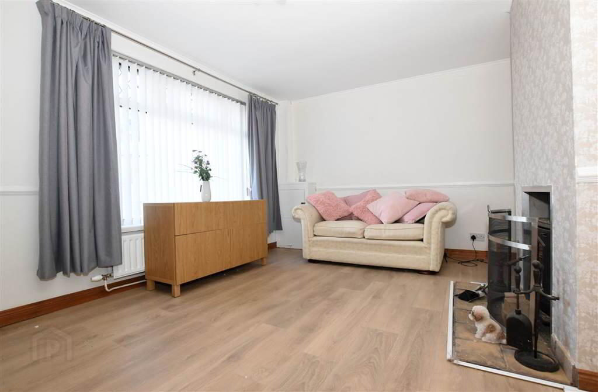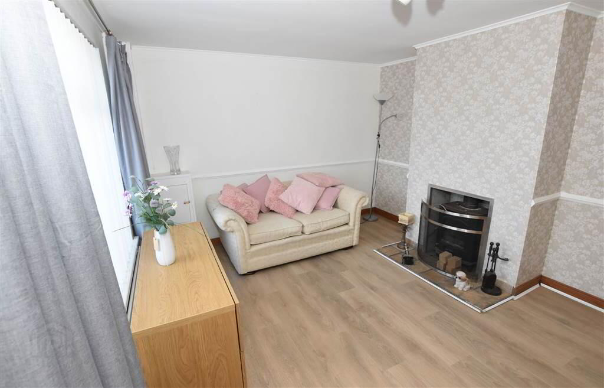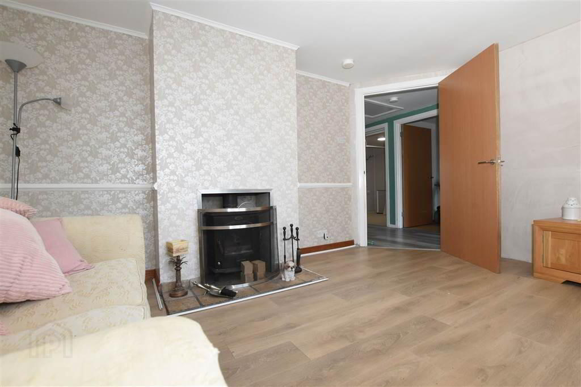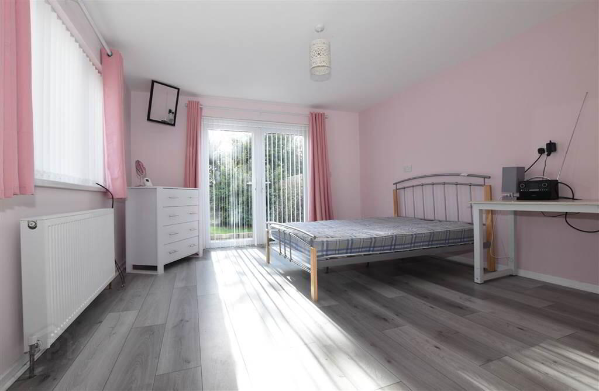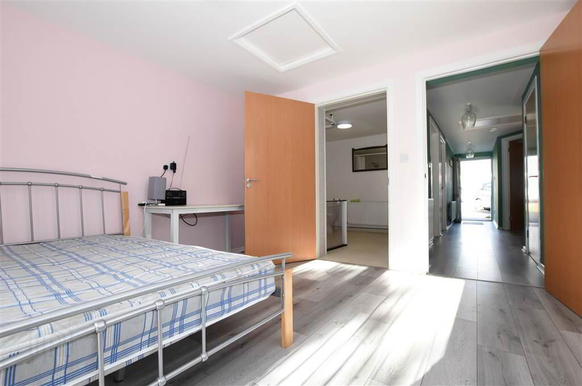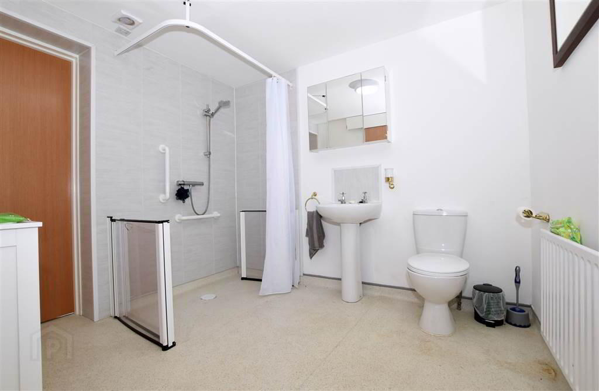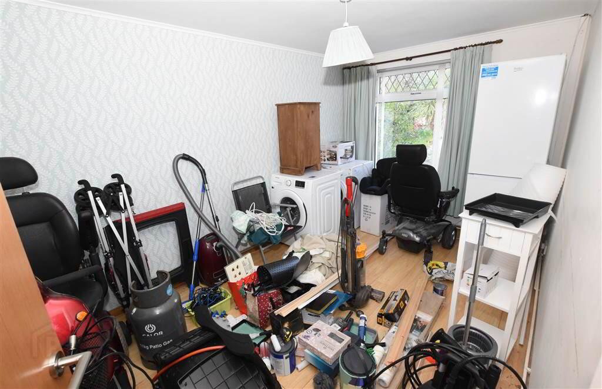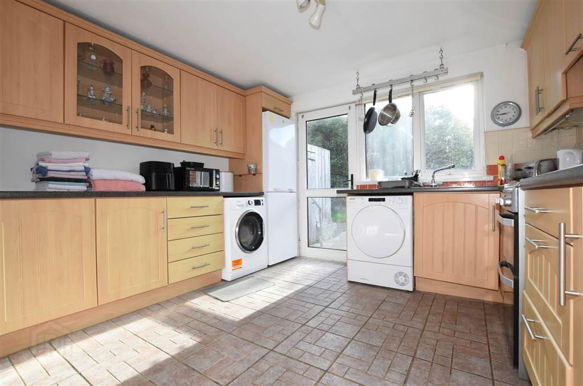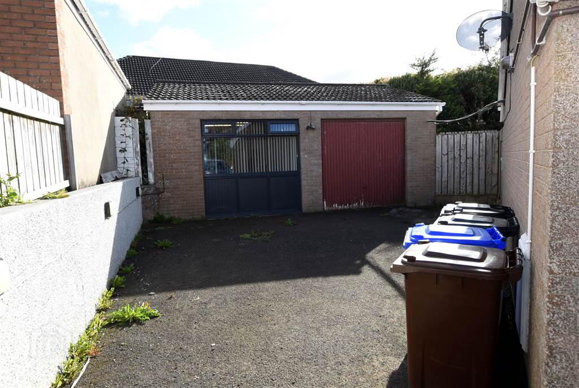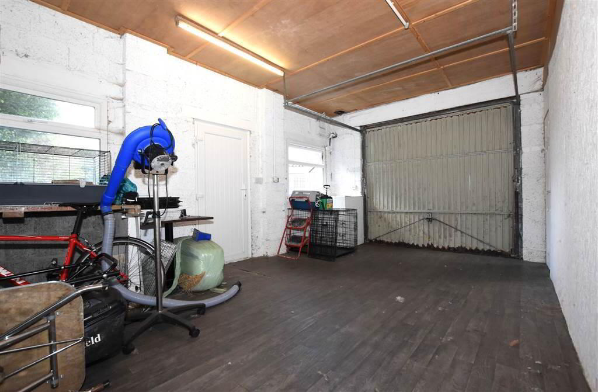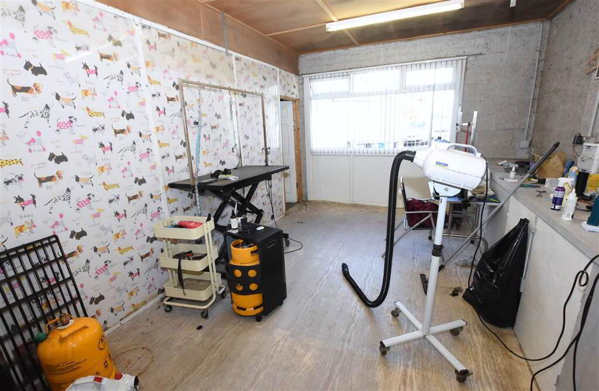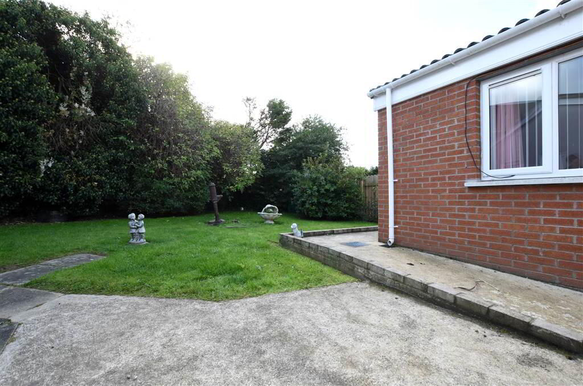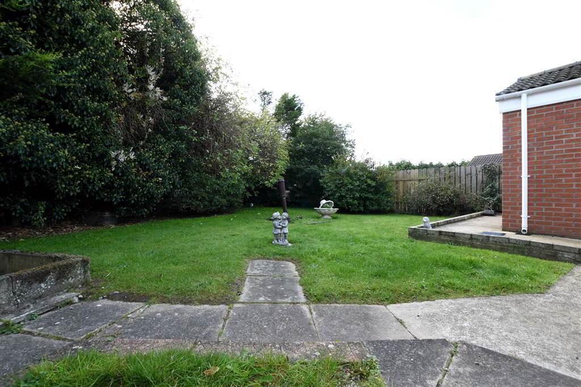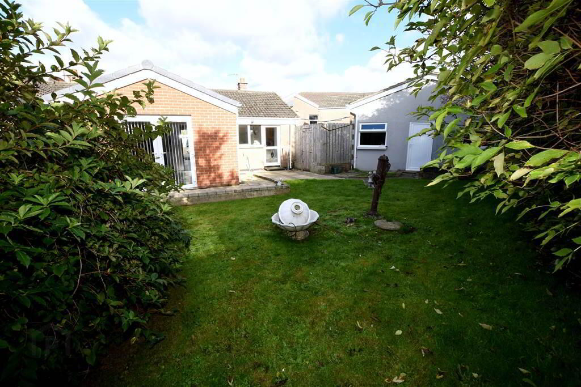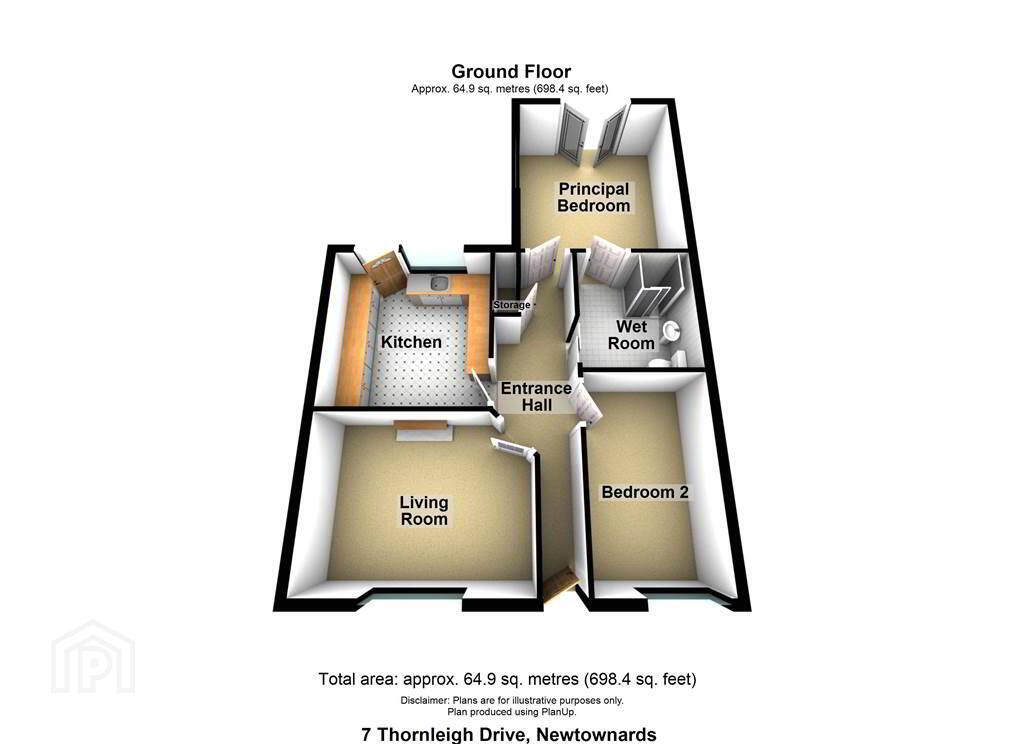7 Thornleigh Drive,
Newtownards, BT23 8UT
2 Bed Semi-detached Bungalow
Offers Around £198,500
2 Bedrooms
1 Reception
Property Overview
Status
For Sale
Style
Semi-detached Bungalow
Bedrooms
2
Receptions
1
Property Features
Tenure
Not Provided
Energy Rating
Heating
Gas
Broadband Speed
*³
Property Financials
Price
Offers Around £198,500
Stamp Duty
Rates
£1,001.49 pa*¹
Typical Mortgage
Legal Calculator
In partnership with Millar McCall Wylie
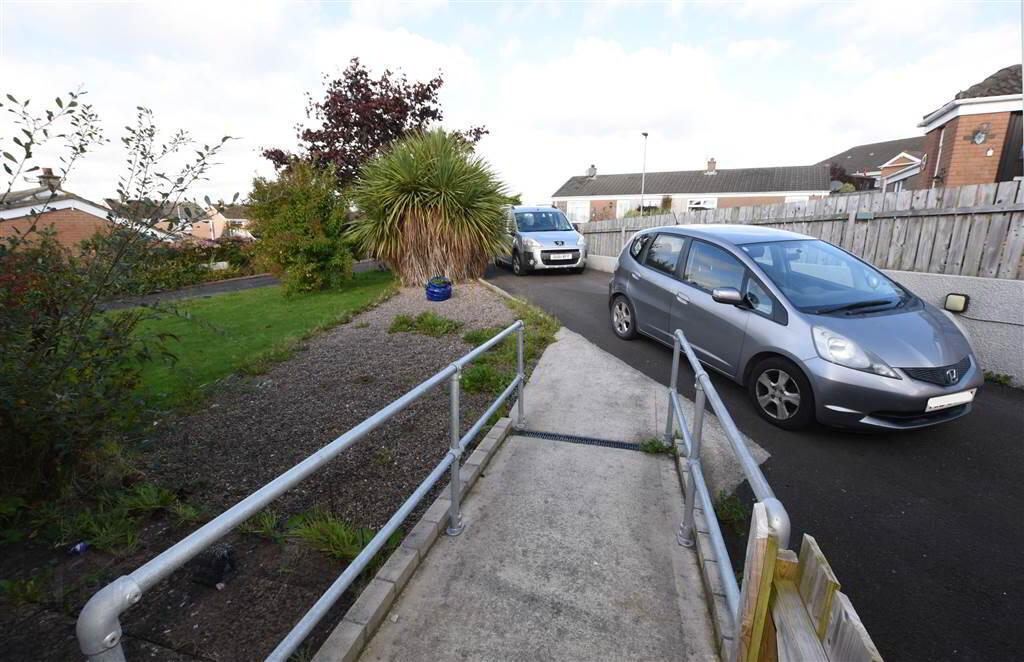
Additional Information
- Two bedrooms
- Gas fired central heating
- Large living room
- Fitted kitchen with high and low level units
- Garage with space for business- was a dog grooming business
- Ramp to the front door and widened internal door frames
- Private back garden in mature surroundings
- Upvc doors and windows
- Great location near to local amenities and schools
Ground Floor
- HALLWAY:
- 6.78m x 1.65m (22' 3" x 5' 5")
Spacious hall pleasantly decorated with modern laminate flooring. - LIVING ROOM:
- 4.2m x 3.18m (13' 9" x 10' 5")
Living room with laminate flooring and stove set in fireplace with a tiled hearth. Large window looking out to the front of the property. - KITCHEN:
- 3.36m x 3.32m (11' 0" x 10' 11")
Good sized kitchen with a selection of high and low level fitted units including some display units. There are spaces for the fridge freezer, cooker, drier, and plumbing for a washing machine. The walls are partially tiled and the floor is tiled. The upvc door leads out to the rear garden. - BEDROOM (1):
- 4.04m x 3.53m (13' 3" x 11' 7")
Large bedroom with laminate flooring, upvc patio doors to the exterior and an adjoining mobility friendly shower room. - BEDROOM (2):
- 3.96m x 2.4m (12' 12" x 7' 10")
Bedroom with laminate flooring overlooking the front of the property. - SHOWER ROOM:
- 2.58m x 2.4m (8' 6" x 7' 10")
Mobility friendly shower room. Push button wc and wash hand basin on a pedestal. Shower with curtain and floor screening.
Outside
- GARAGE:
- Garage split into two sections with one being the traditional garage with garage door and the other part was used as a dog grooming business.
- Gardens to the front and rear in grass with mature trees and shrubs. There is a ramp to the front door and patio area at the rear with a water tap.
Directions
From Stratheden Heights turn right onto Thornleigh Avenue, then left onto Thornleigh Cresent. Thornleigh Drive is on the right and number 7 is at the end of the cul-de-sac on the right hand side.


