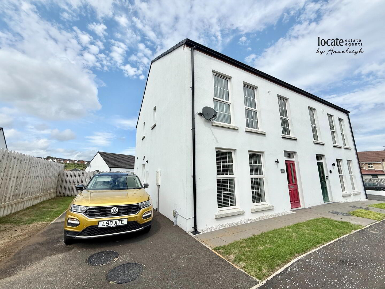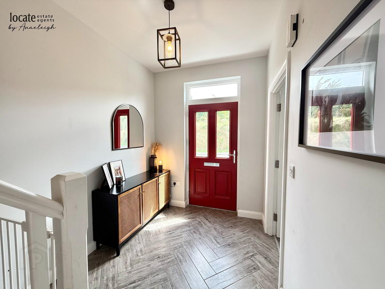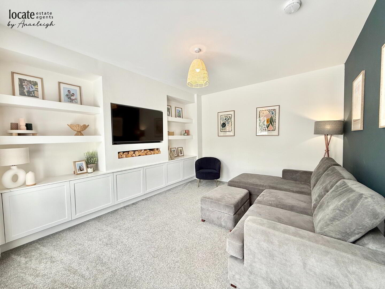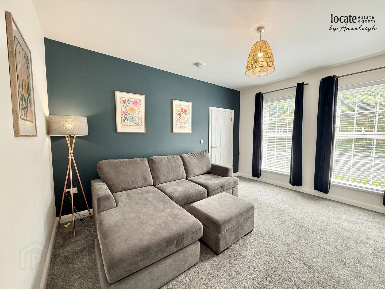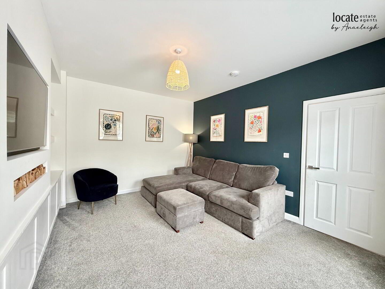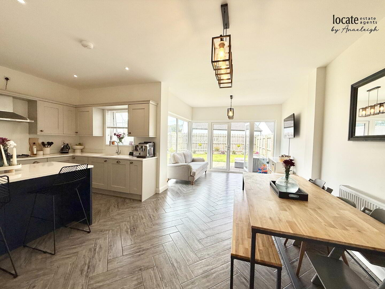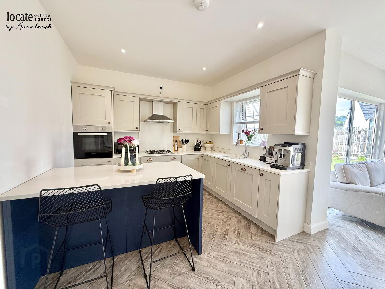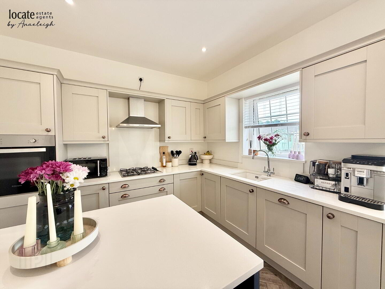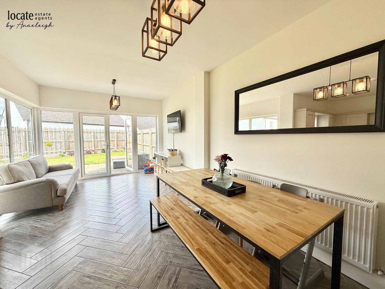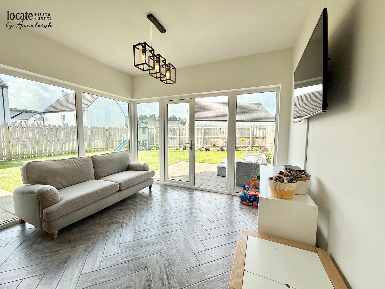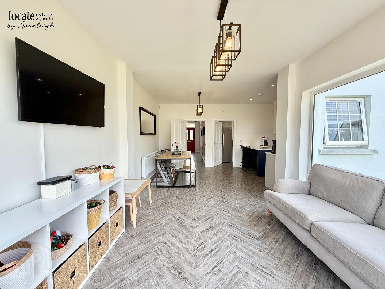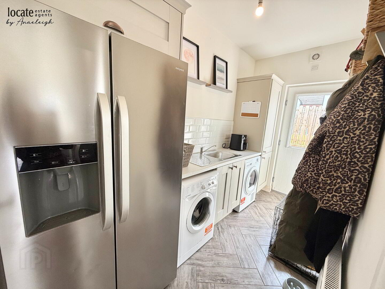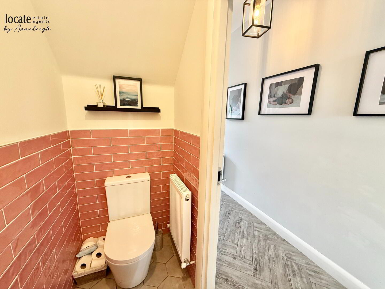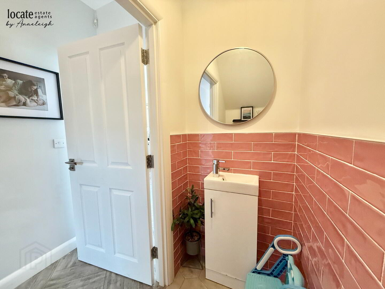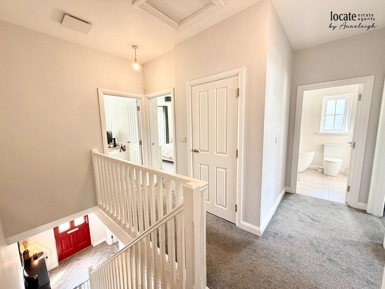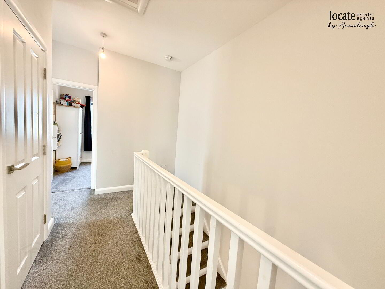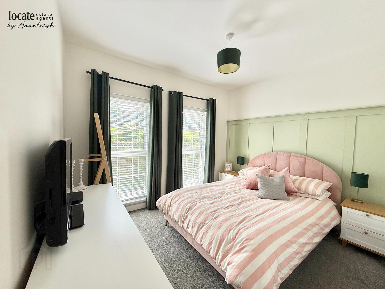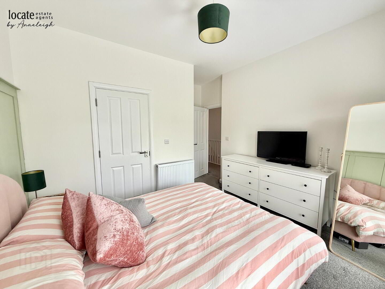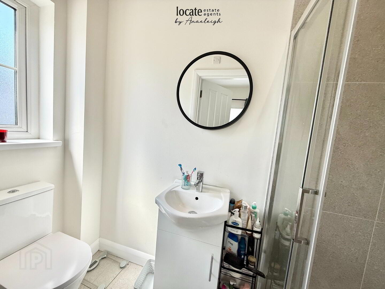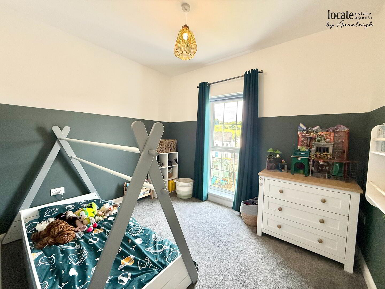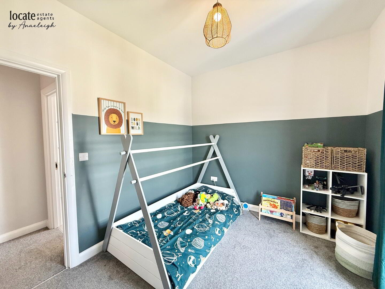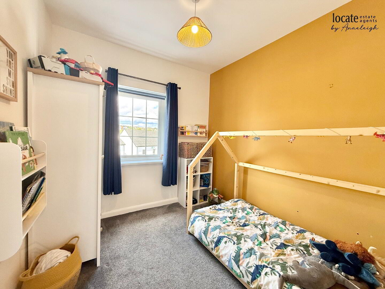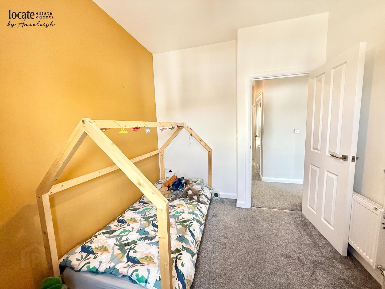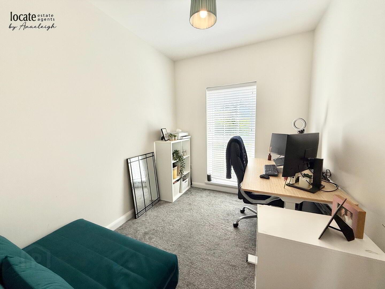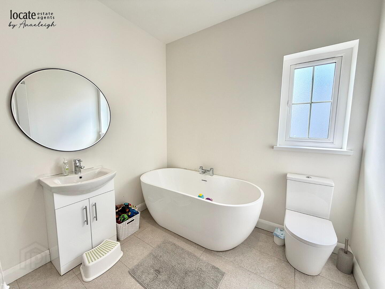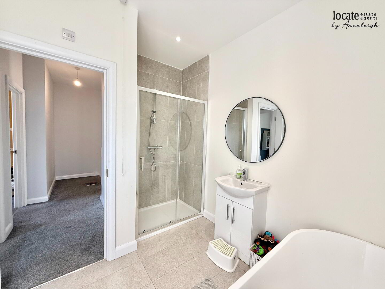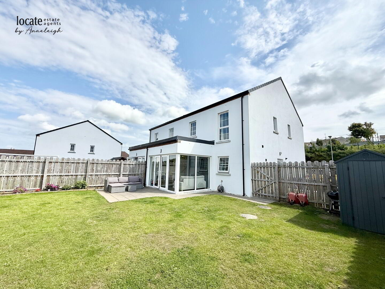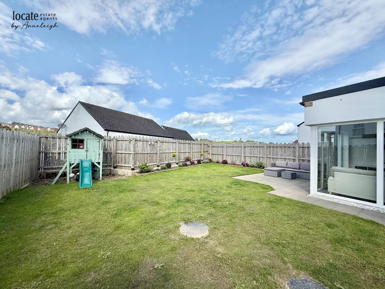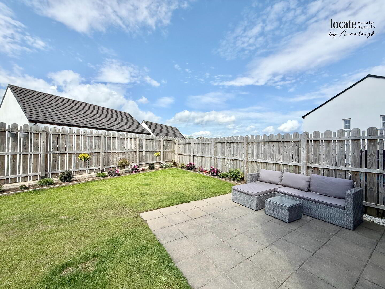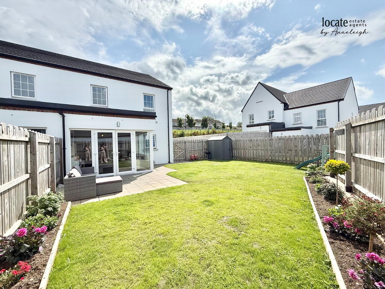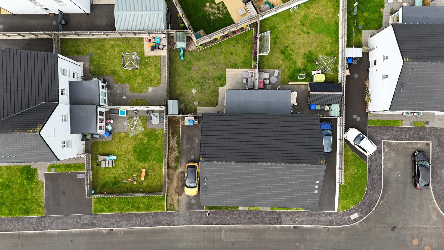7 The Hillocks,
Waterside, L'Derry, BT47 3FR
4 Bed Semi-detached House
Asking Price £230,000
4 Bedrooms
3 Bathrooms
1 Reception
Property Overview
Status
For Sale
Style
Semi-detached House
Bedrooms
4
Bathrooms
3
Receptions
1
Property Features
Tenure
Not Provided
Heating
Gas
Property Financials
Price
Asking Price £230,000
Stamp Duty
Rates
£1,282.93 pa*¹
Typical Mortgage
Legal Calculator
Property Engagement
Views All Time
726
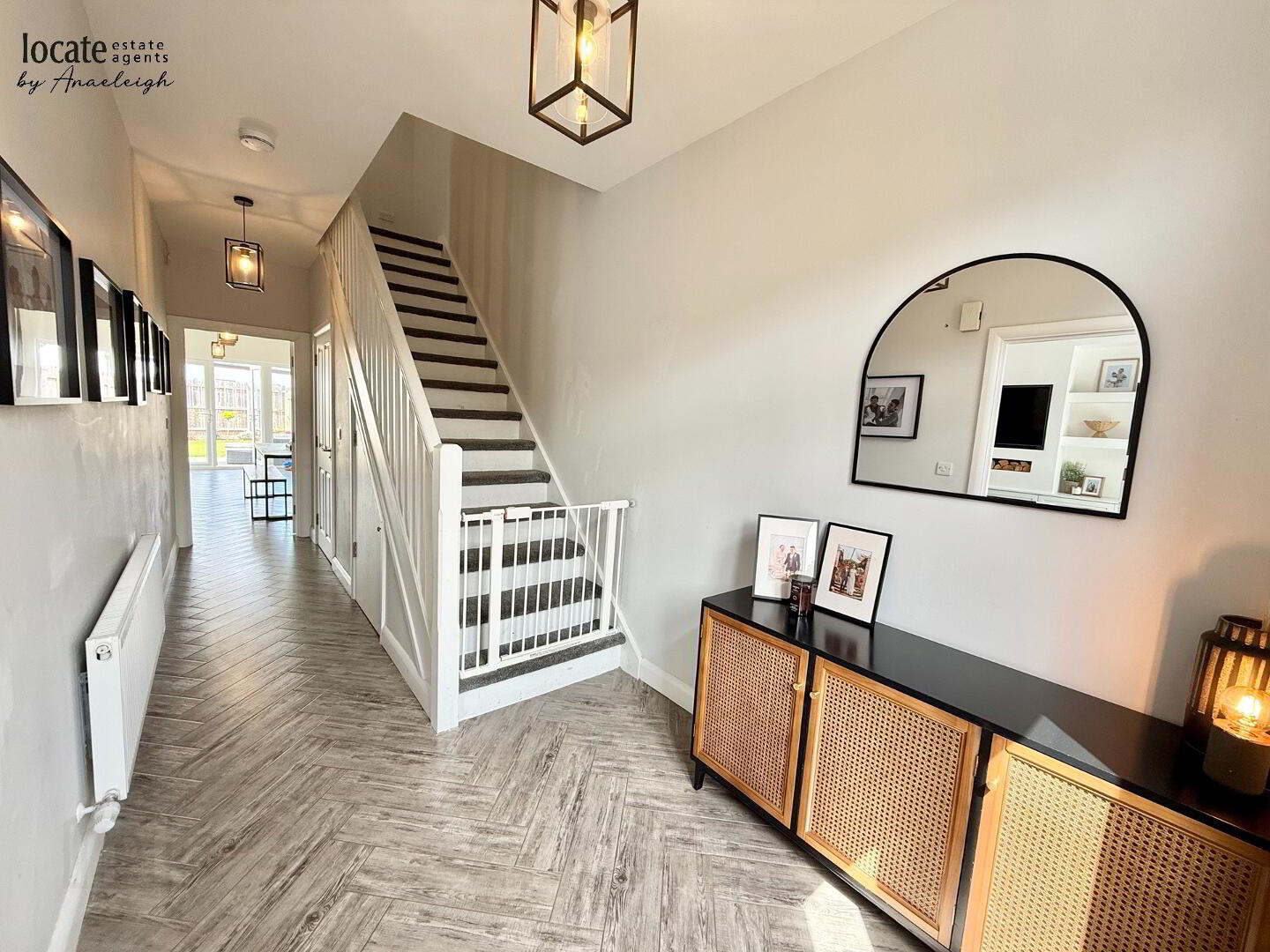
Additional Information
- 4 bedroom semi-detached home
- Gas central heating
- Blinds, curtains & light fittings included in sale
- Off street parking
- Modern home
- Completion ASAP
- Viewing by appointment only
Ground Floor
Entrance Hall
Wooden effect tile, understair storage
Lounge
14'8" x 12'4" (4.47m x 3.76m)
Media wall with storage, carpet
Kitchen - Dining - Family Area
20'9" x 19'7" (6.32m x 5.97m) (To widest points)
Eye and low level units, gas hob, extractor fan, oven, sink unit with mixer tap, integrated dishwasher, island with cupboard space, wooden effect floor tiles, patio doors to rear
Utility Room
Low level units, space for American style fridge/freezer, plumbed for washing machine, space for tumble dryer, stainless steel sink unit with mixer tap, wooden effect tiled floor, back door
Downstairs WC
With wc, wash hand baisn, tiled floor
First Floor
Landing
With storage
Bedroom 1
11'4" x 9'11" (3.45m x 3.02m)
Carpet, wall panelling
Ensuite
With wc, wash hand basin, shower, tiled floor
Bedroom 2
10'8" x 8'10" (3.25m x 2.69m)
Carpet
Bedroom 3
9'9" x 8'6" (2.97m x 2.59m) (To widest points)
Carpet
Bedroom 4
9'8" x 7'10" (2.95m x 2.39m)
Carpet
Bathroom
Free standing bath, wc, wash hand basin, tiled floor, shower, heated towel rail
Exterior Features
-
Driveway with off street parking
-
Rear garden laid in lawn
-
Patio area
-
Garden shed
-
Outside tap & light


