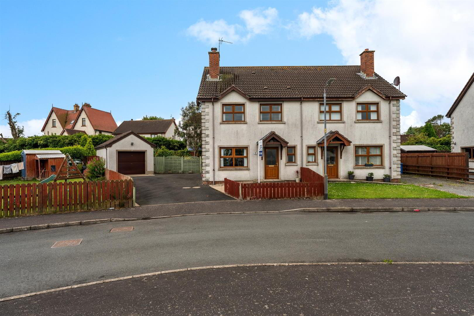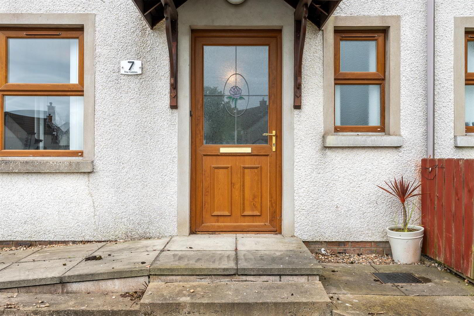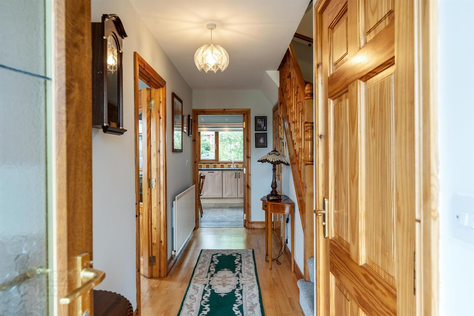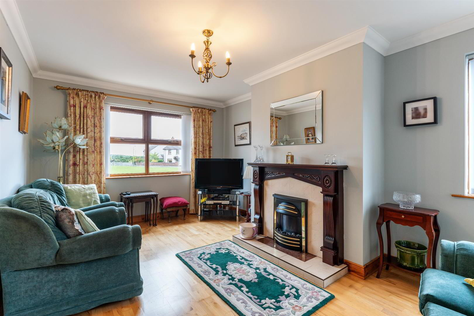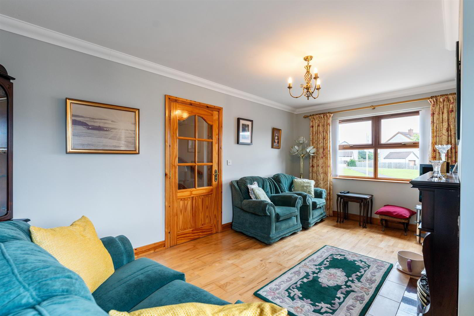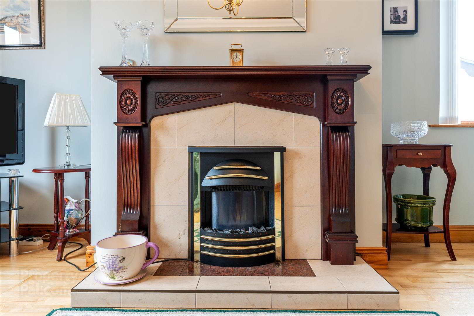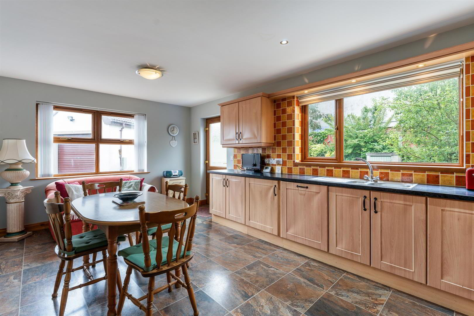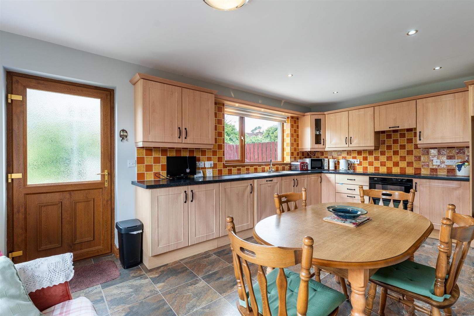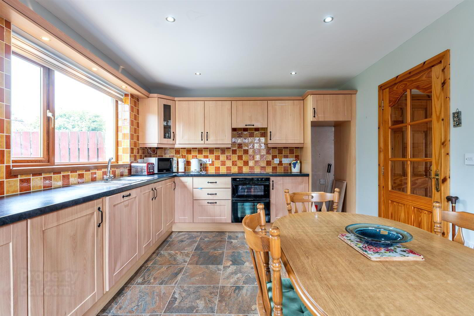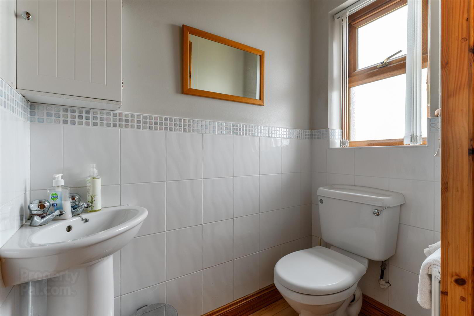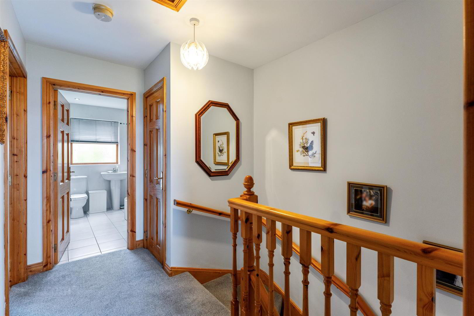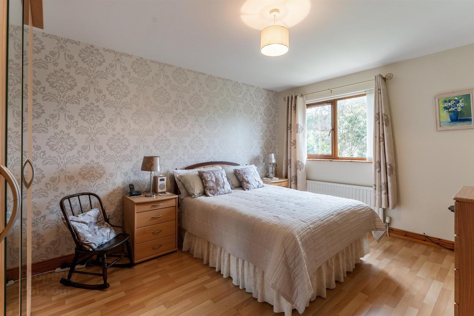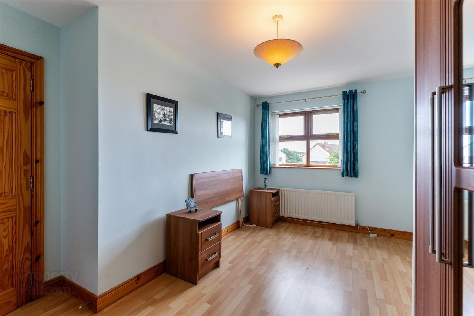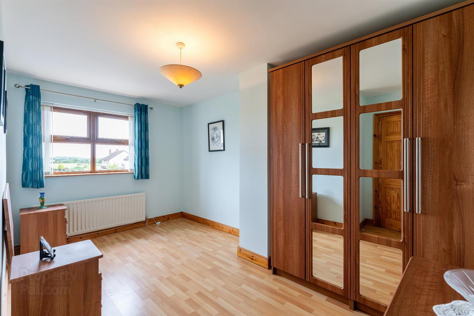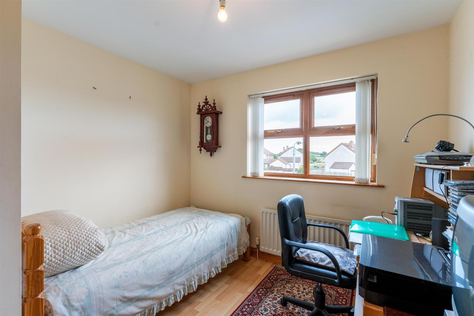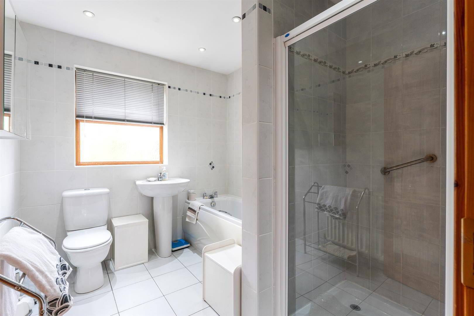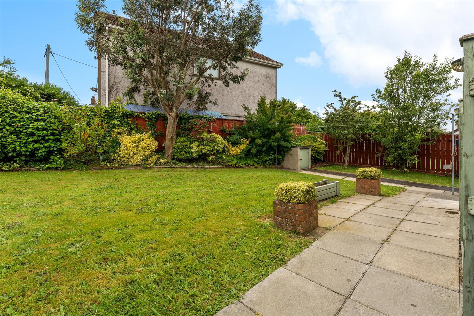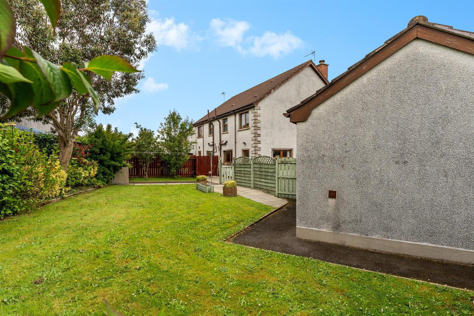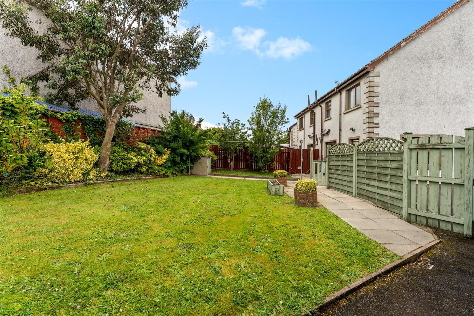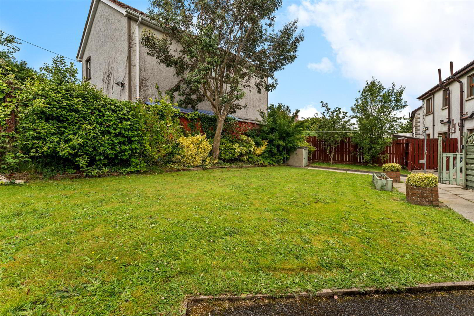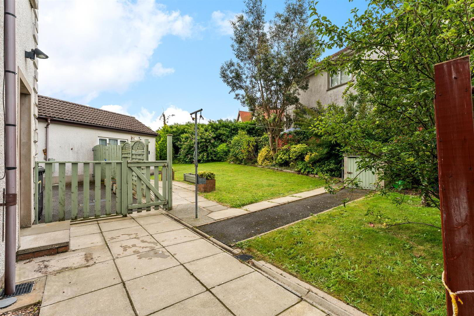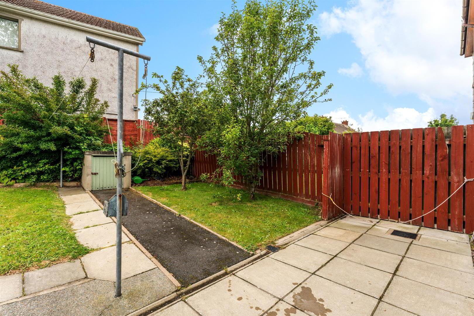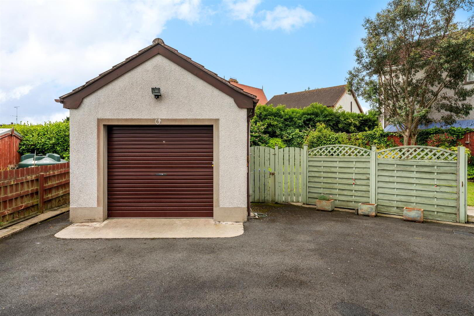7 The Gables,
Portaferry, Newtownards, BT22 1RR
3 Bed Semi-detached House
Offers Over £175,000
3 Bedrooms
2 Bathrooms
1 Reception
Property Overview
Status
For Sale
Style
Semi-detached House
Bedrooms
3
Bathrooms
2
Receptions
1
Property Features
Tenure
Freehold
Broadband
*³
Property Financials
Price
Offers Over £175,000
Stamp Duty
Rates
£953.80 pa*¹
Typical Mortgage
Legal Calculator
In partnership with Millar McCall Wylie
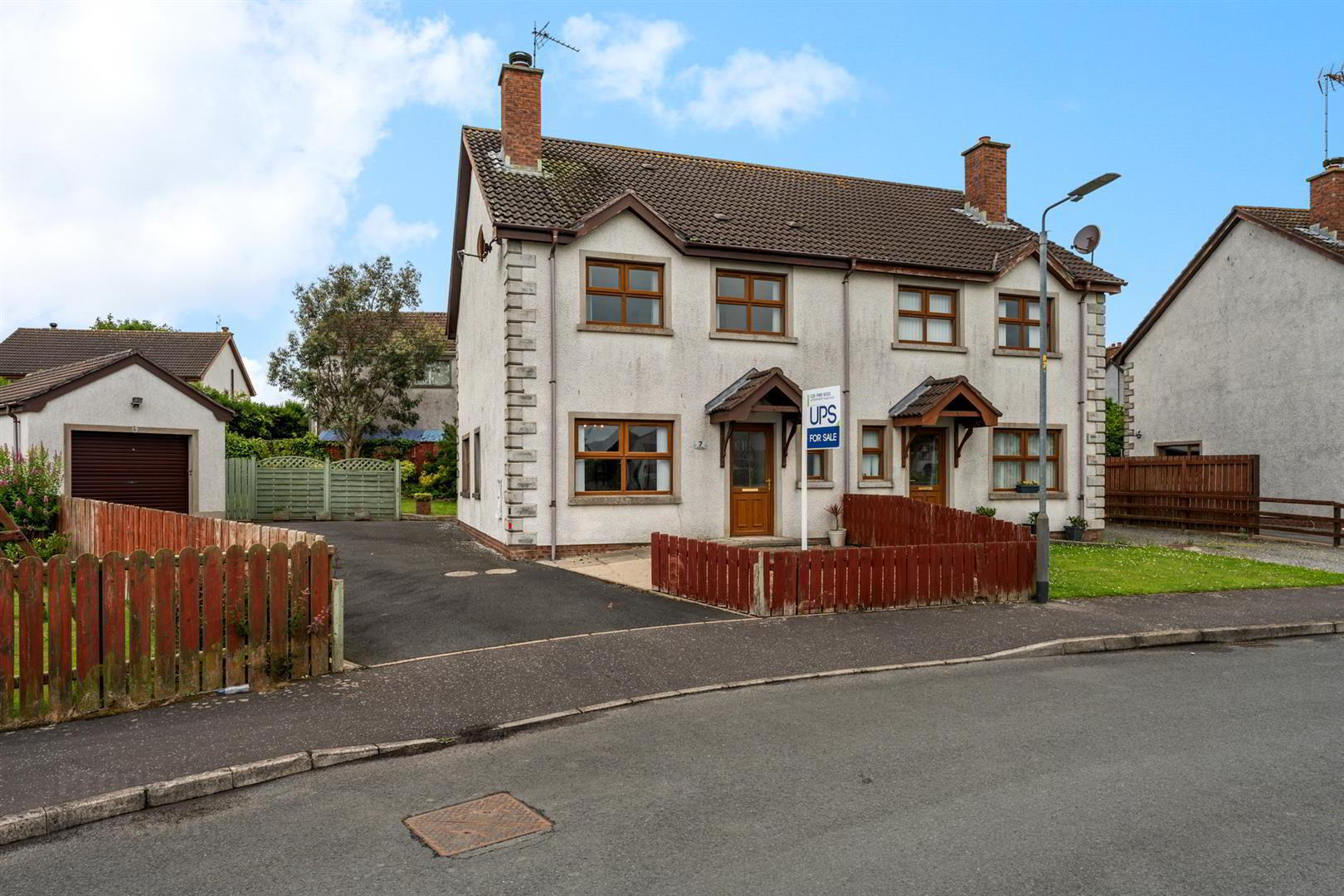
Features
- Semi-Detached Property Located In A Popular Residential Development
- Living Room With Feature Fireplace, Fitted Kitchen With Integrated Appliances
- Three, Well-Proportioned Bedrooms
- Family Bathroom Comprising of White Suite And Downstairs W/C
- Oil Fired Central Heating And Double Glazed Windows
- Detached Garage, Plumbed For Appliances
- Tarmac Driveway With Space For Multiple Vehicles, Large Rear Garden
- Early Viewing Recommended
Situated in a popular and well established residential area, this attractive semi-detached property offers comfortable family living in a convenient location. The home features a bright and spacious living room complete with a feature fireplace, and a modern fitted kitchen with integrated appliances.
Upstairs, the property boasts three well proportioned bedrooms and a stylish family bathroom with a classic white suite. A convenient downstairs w/c adds to the practical layout.
Additional benefits include oil fired central heating, double glazed windows, and a detached garage that is plumbed for appliances. The generous tarmac driveway provides ample parking for multiple vehicles, while the large rear garden offers excellent outdoor space for entertaining or relaxing.
Early viewing is highly recommended to fully appreciate all this wonderful home has to offer.
- Accommodation comprises:
- Hall
- Wood laminate flooring, storage/cloakspace under the stairs.
- W/C
- White suite comprising low flush w/c, pedestal wash hand basin with mixer tap, part tiled walls and wood laminate flooring.
- Living Room 5.45 x 3.24 (17'10" x 10'7")
- Open fireplace with tiled hearth, surround and wooden mantle, wood laminate flooring.
- Kitchen 5.60 x 3.35 (18'4" x 10'11")
- Range of high and low level units with laminated work surfaces, one and a quarter stainless steel sink with mixer tap and drainer, integrated dishwasher, integrated oven and grill, four ring electric hob, integrated extractor fan, space for fridge freezer, space for dining, part tiled walls, recessed spots and back door to rear garden.
- First Floor
- Landing
- Hot press and storage.
- Bedroom 1 4.33 x 3.24 (14'2" x 10'7")
- Double bedroom, wood laminate floor.
- Bedroom 2 4.46 x 2.63 (14'7" x 8'7")
- Double bedroom, wood laminate floor.
- Bedroom 3
- Laminate floor.
- Bathroom
- White suite comprising; paneled bath with mixer tap, low flush w/c, pedestal wash hand basin with mixer tap, shower enclosure with wall mounted overhead shower, glass door, tiled floor, tiled walls, recessed spotlights and extractor fan.
- Garage 6.69 x 3.52 (21'11" x 11'6")
- Roller door, power and light, plumbed for washing machine and tumble dryer.
- Outside
- Front: Tarmac driveway with space for multiple vehicles, area in stones, patio area to front door.
Rear: Area in lawn, beds in mature shrubs and hedging, area in patio, outside tap and light, oil fired boiler, oil tank, tarmac path around garage.


