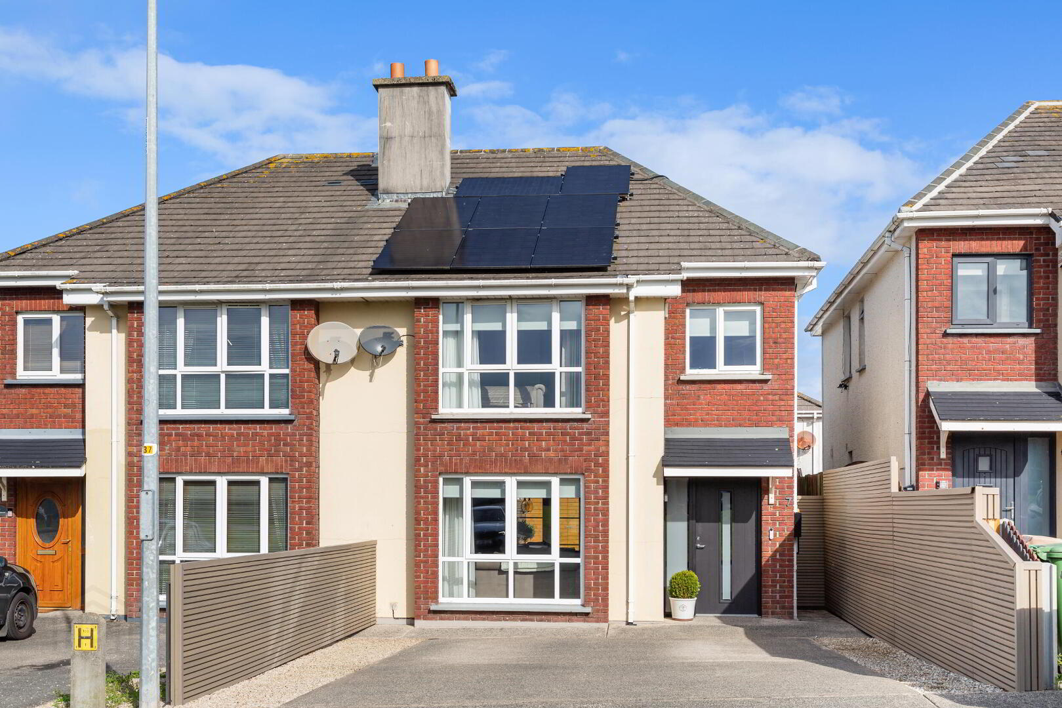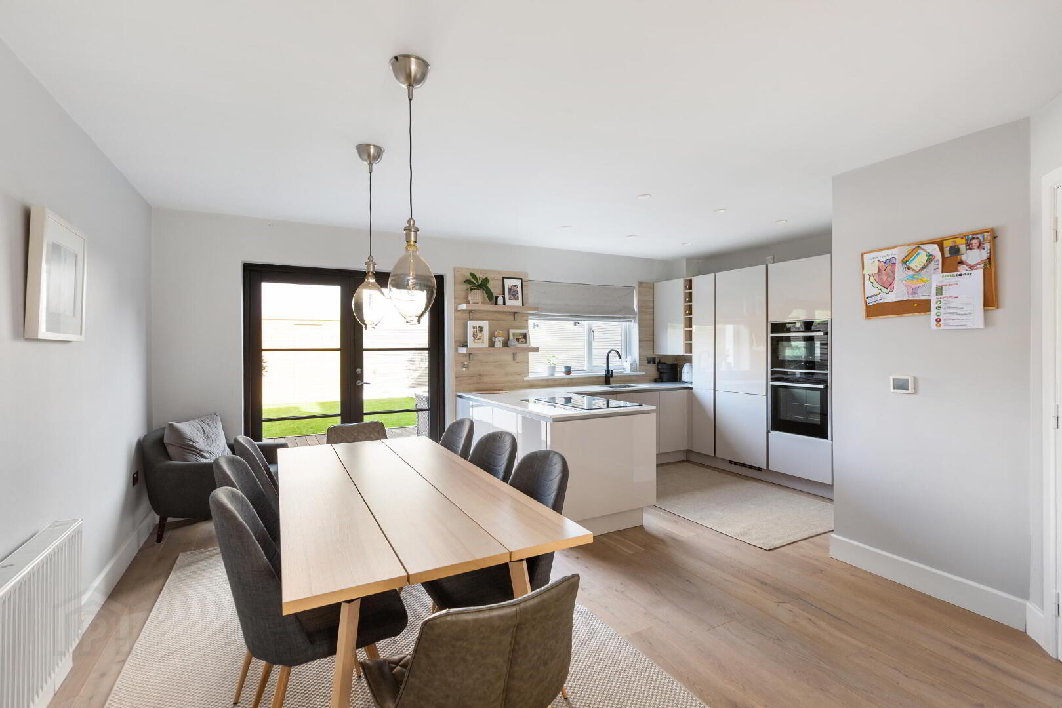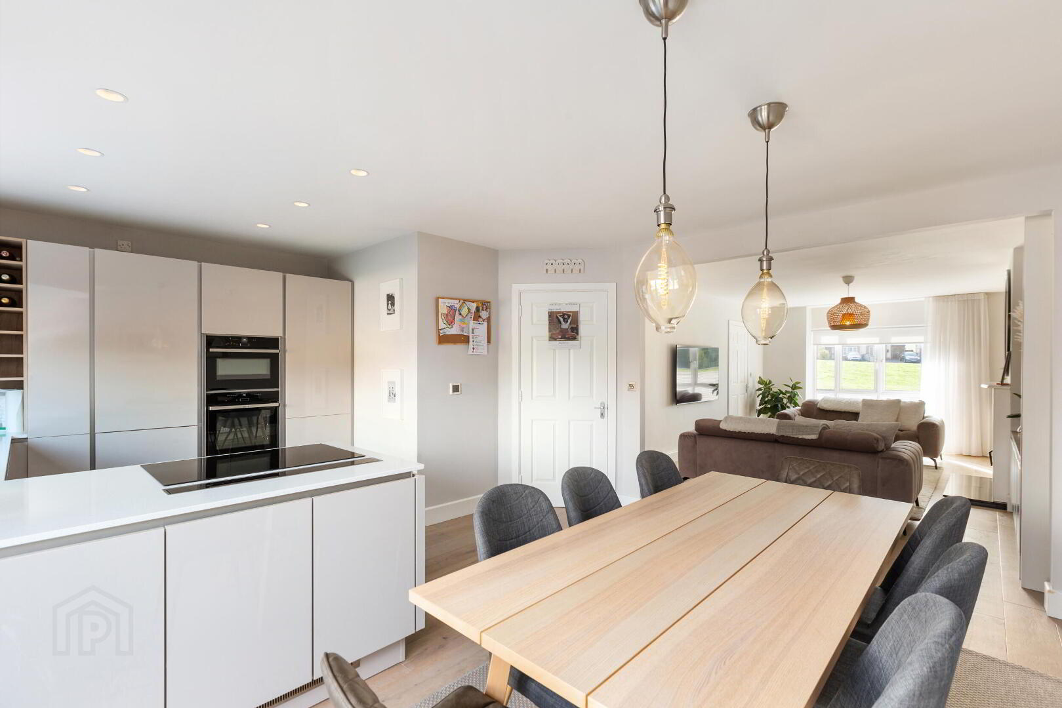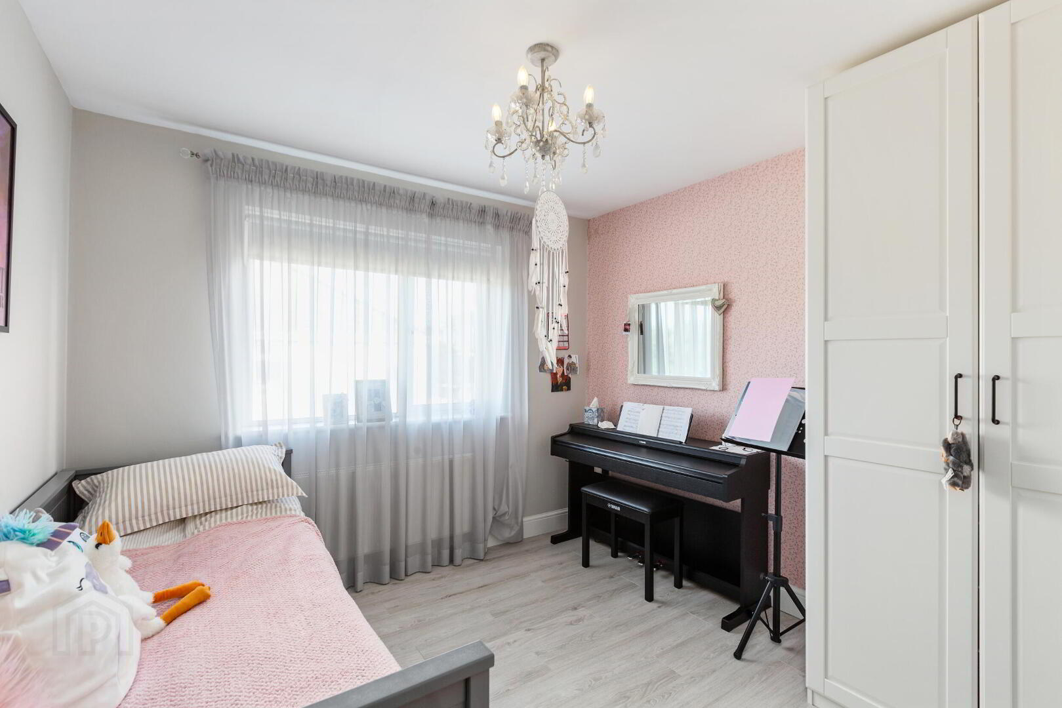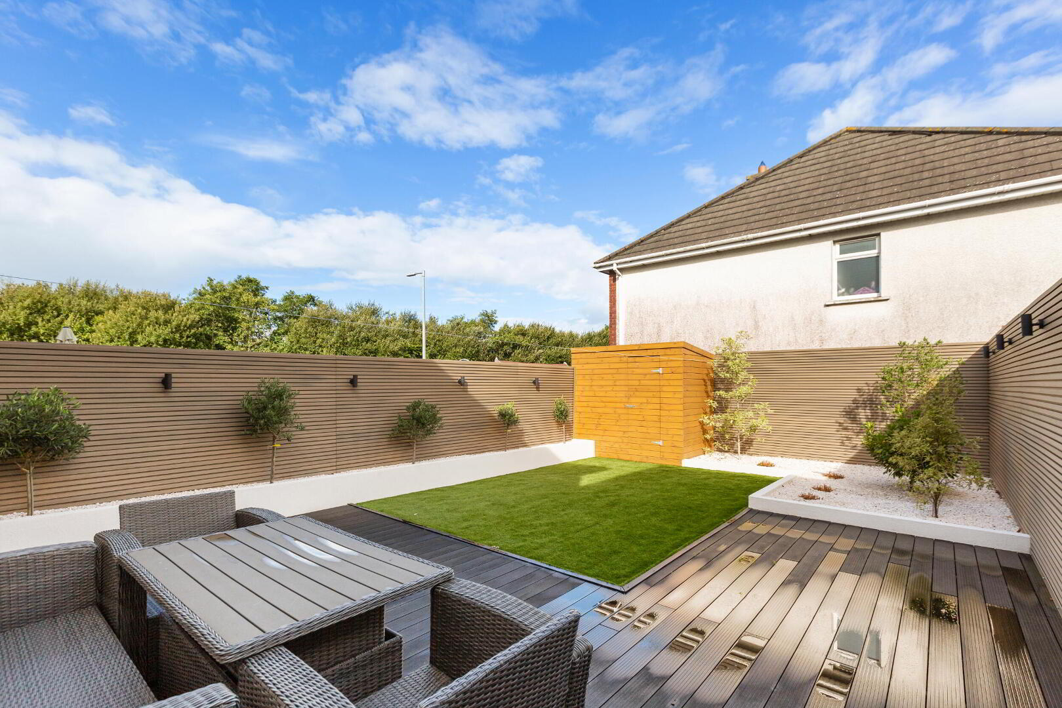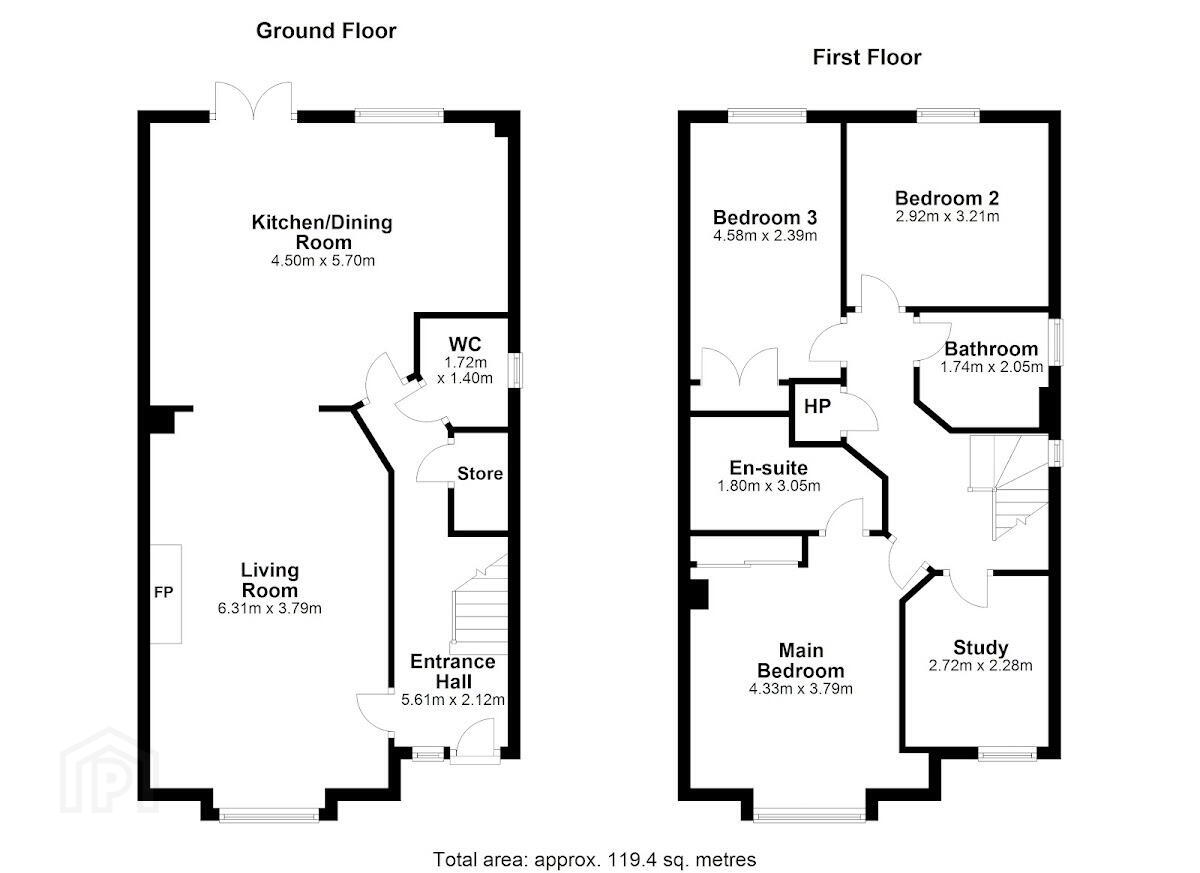7 The Crescent,
Meadowvale, Arklow, Y14TV25
4 Bed Semi-detached House
Price €435,000
4 Bedrooms
3 Bathrooms
Property Overview
Status
For Sale
Style
Semi-detached House
Bedrooms
4
Bathrooms
3
Property Features
Size
120.3 sq m (1,294.9 sq ft)
Tenure
Not Provided
Energy Rating

Property Financials
Price
€435,000
Stamp Duty
€4,350*²
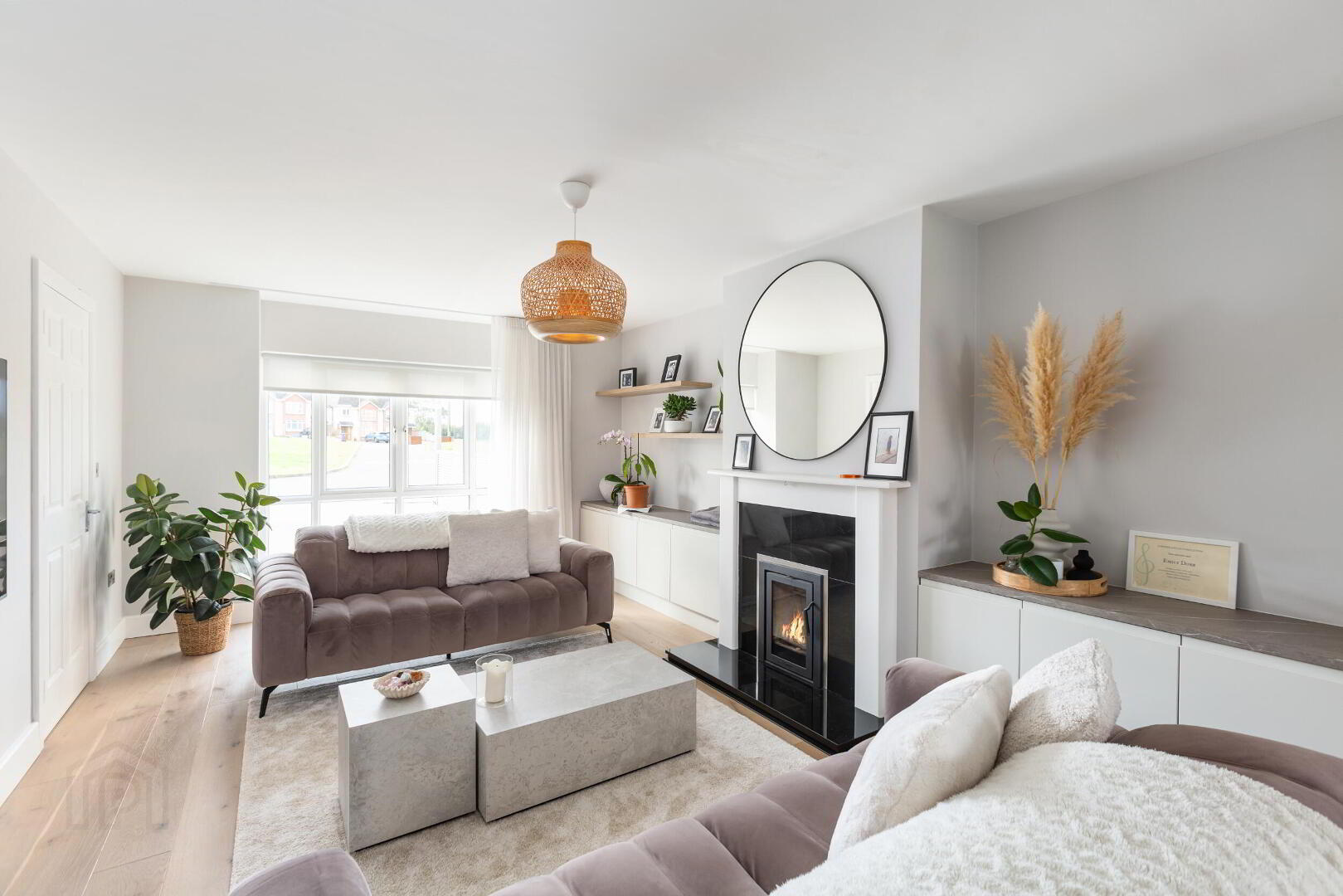
Additional Information
- Energy Rating: A-rated Exceptional energy efficiency, ensuring reduced heating costs and a more comfortable living environment.
- A modern, spacious 4-bedroom home with tasteful, stylish decor throughout.
- Perfect for families, with generous room sizes and built-in storage.
- Popular residential area with a park and tennis court locate directly to the right of the property.
- Conveniently located a short walk from all the amenities of the town centre including the bus service, supermarkets, schools, main street shops, eateries, bars, public transport, sports and leisure facilities, Bridgewater Shopping Centre, cinema as well as a whole range of other town amenities.
- A few minutes to transport links and the M11 Motorway. Less than an hour's drive to Dublin or Wexford via the ever-improving M11 Motorway.
- Fully landscaped garden, with gated side access and off-street parking.
- Centralised mechanical ventilation to the first floor bathrooms.
- GARO 7kw electric vehicle car charger (remaining in place).
- 4.8kw PV solar panels installed Newly renovated
- Google nest doorbell (wireless) included
- Composite fence to front and rear (no maintenance)
- Engineered wooden floor to ground floor.
- Upgraded sockets and switches to ground floor
- Carpets, curtains, blinds, ceramic hob, integrated oven, dishwasher, fridge, freezer, light fittings, fitted wardrobes in Master Bedroom, Bedroom 2 and Bedroom 4/Office, shelving, car battery charger and floor coverings.
- Natural Gas Central Heating with a Condensing Gas boiler.
- Mains water, sewerage and electricity.
- Fibre internet available in the area.
- Access to Telephone, Broadband, High fibre internet & Satellite are all available in the area.
This stunning property comprises of a cosy and welcoming entrance hallway, a modern open plan kitchen/dining room which then leads into a spacious sitting room, and a multifunctional bathroom completes the downstairs, the second floor comprises of the master bedroom which includes a beautiful ensuite, 2 double bedrooms,1 single currently being used as a home office room and a family bathroom. In addition, the rear garden has been beautifully landscaped with the bonus of a new corner wooden shed.
This beautiful home, was constructed in or around 2008, is in immaculate walk in condition. The impressive features include an attractive fully fitted kitchen with quartz worktops, an induction hob, integrated appliances, solid fuel stove, natural gas central heating, Photovoltaic Solar panels, electric car charger, quality tiling & flooring throughout, recently landscaped low maintenance rear garden, fully alarmed and has private off-street parking.
Meadowvale offers a selection of open green spaces as well as two tennis courts and a playground (located directly to the right of the property). An exceptional environment for family life, this property is ideally located just off the Wexford Road within walking distance of supermarkets, shops, schools, Bridgewater Shopping Centre, cafes, bars, restaurants, swimming pools, sports clubs, leisure facilities, gym, the harbour, south beach, golf links, cinema, pharmacies, and all Arklow town's amenities.
The property also benefits from being close to excellent transport links such as bus and train services to Dublin/airport and Rosslare and the M11 Dublin to Wexford. This beautiful home is in immaculate walk in condition.
Viewings highly recommended and are strictly by appointment only.
ACCOMMODATION:
Entrance Hall:
This bright and spacious welcoming point comprises of a engineered wooden floor coverings, a convenient shoe storage unit, push out drawers, storage press, slimline downlights, and not to mention the stunning composite black accolade front door, that keeps the outside cool air at bay.
Downstairs bathroom:
This multi-functional bathroom features an up-to-date close couple wc, whb, storage unit and is also plumbed for a washing machine. It includes quartz worktop, tiled flooring, slimline downlights, and light grey walls, encouraging the natural light.
Kitchen/Dining area:
This modern fitted kitchen features beautiful quartz work tops, a generous double oven, an integrated separate fridge and freezer, pull out storage, a wine rack, a fitted quartz island which holds a large induction hob and hidden downdraught that rises from the worktop, engineered wooden floor coverings, slimline downlights, and a big bright double-glazed window which looks out onto the beautifully maintained garden.
You are then met with the dining area which comprises of a modern wooden table and chairs that holds 8 people, perfect for entertaining. French doors opening out to garden.
Sitting room:
This bright and spacious open plan living area features a sleek Swedish Contura wood burning stove, a large bay window, chrome faceplates, bespoke fitted shelving units, a TV point, a wine rack, vertical design radiator, engineered wooden floor all while the modern furnishings and statement natural lighting complete the look.
Upstairs hallway:
Before heading upstairs, you are greeted with a beautifully presented staircase finished with a plush light grey carpet, which creates a soft and welcoming transition between floors. The upstairs hallway is also carpeted with chrome faceplates, pull down stira stairs to the attic, and a shelved hot-press.
Master Bedroom:
This double room includes engineered wooden floor coverings, double glazed windows, fitted storage and an en-suite. The ensuite is fully tiled from floor to ceiling with an electric Triton T90sr shower unit fitted, close couple wc, a towel radiator, and a stunning vanity whb, which includes a large backlit mirror.
Bedroom 2:
This double room comprises of a fitted storage unit, laminate wooden flooring, double glazed windows, and the space to create your own personal retreat.
Bedroom 3:
This stylish double room is finished with laminate wooden floor coverings, a feature wall with delicate pink patterned wallpaper, and a large, double-glazed window for natural lighting.
Bedroom 4 / Office:
This single bedroom is a bright and practical space which includes engineered wooden floor coverings, a double-glazed window overlooking the front green and fitted storage units.
Family bathroom:
A modern family bathroom featuring a stylish vessel sink with wall mounted matt black tapware, complemented by floor to ceiling tiling, the room comprises of a close couple wc, a fitted matt black Triton T90 electric shower unit with an included rain shower head, a towel radiator and double-glazed window allowing the natural light to pour in.
Rear Garden:
To the rear is beautiful with composite wall panelling, and patio area, flower beds, wall lights and storage shed.
Directions
This property is located on the highly sought-after south side of Arklow, providing an ideal setting for family living. It is close to schools, local shops, public transport options, and the stunning Arklow Harbour. Arklow itself offers a great selection of amenities, including cafes, restaurants, and recreational areas, while also benefiting from easy access to the M11 Motorway for travel to Dublin or Wexford.
BER Details
BER Rating: A3
BER No.: 116799016
Energy Performance Indicator: 71.27 kWh/m²/yr

