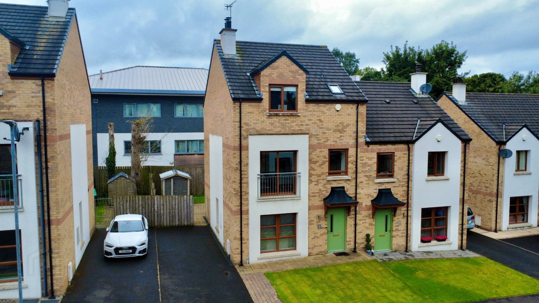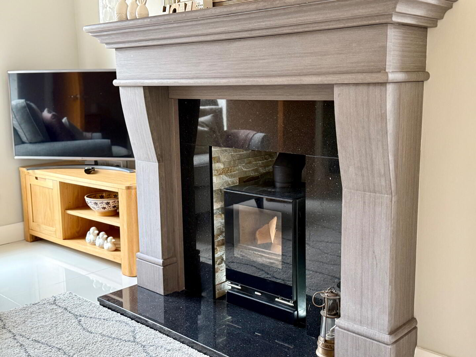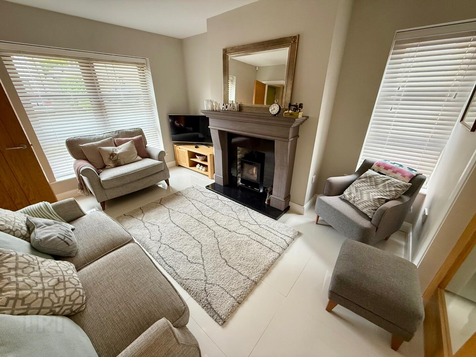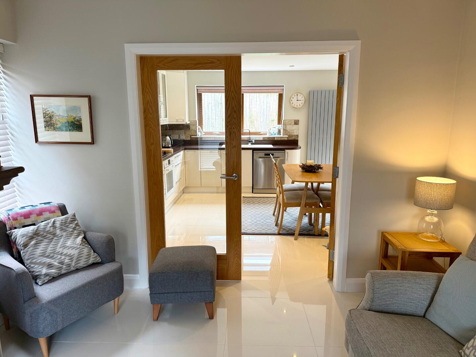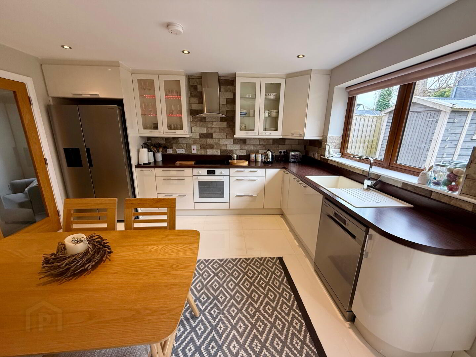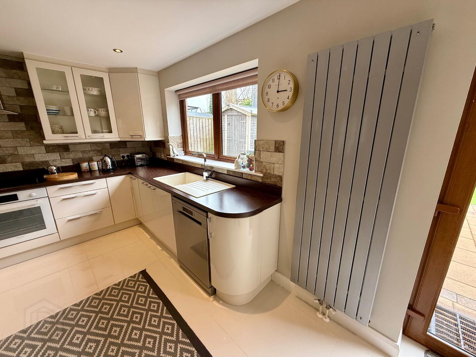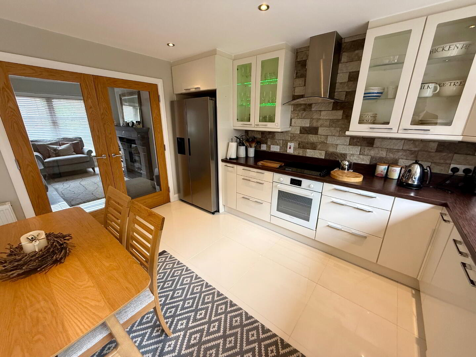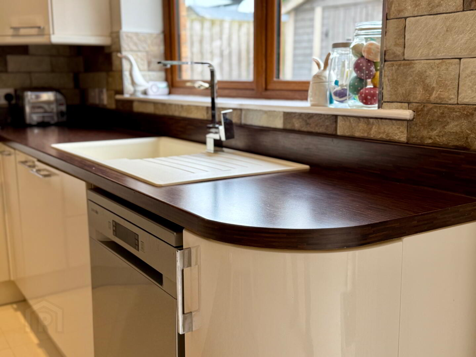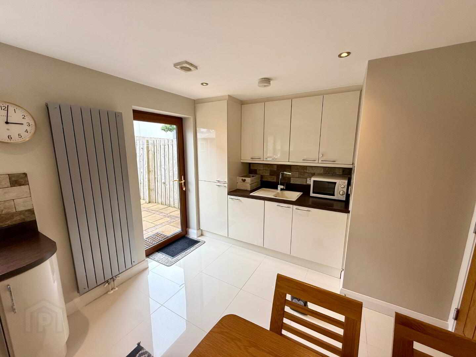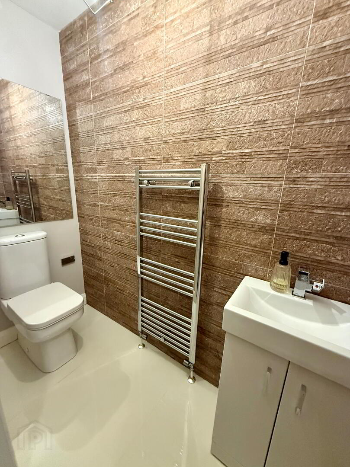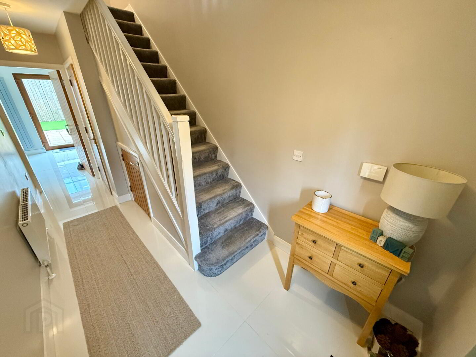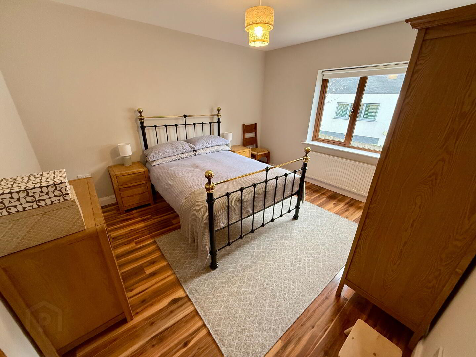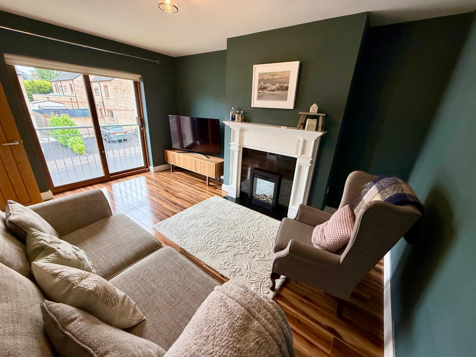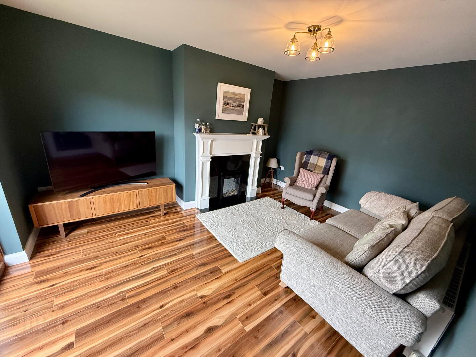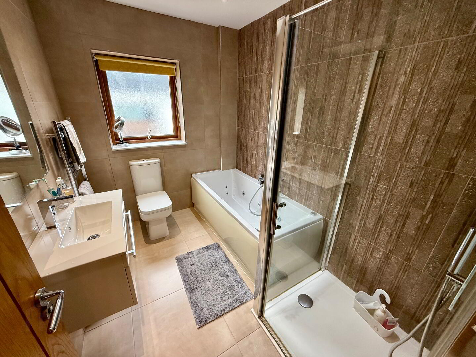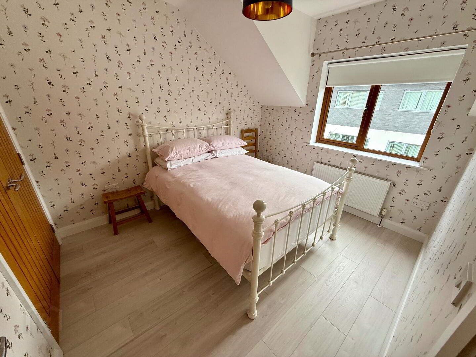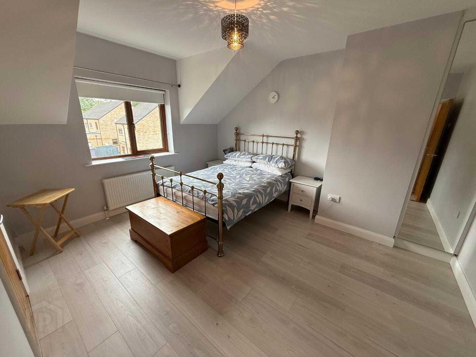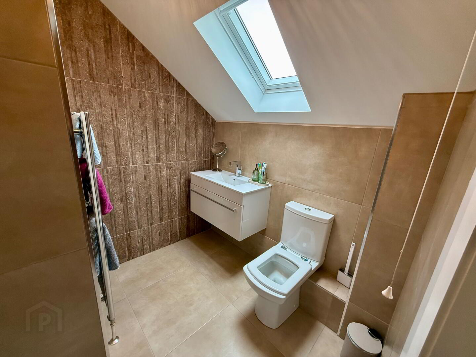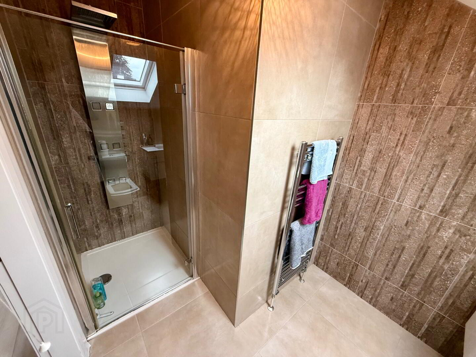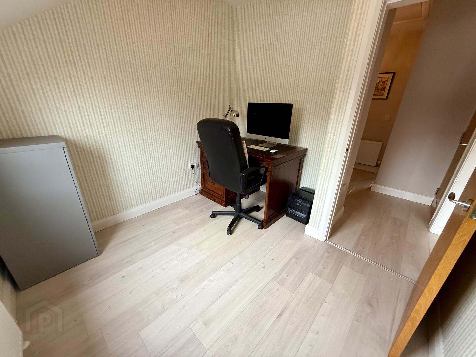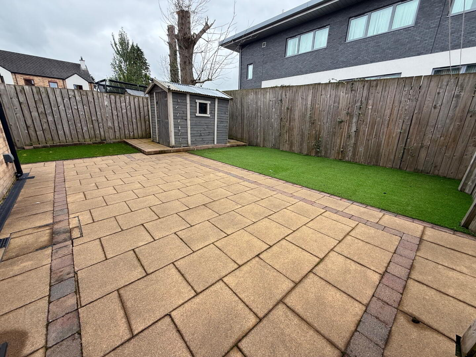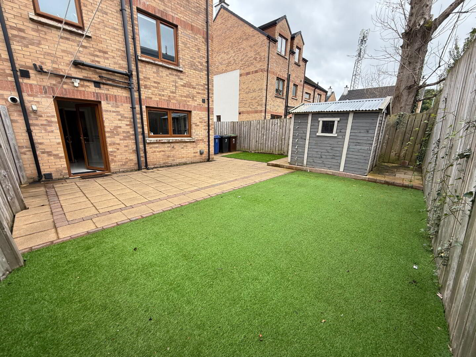7 The Beechgrove,
Limavady Road, L'Derry, BT47 6NY
4 Bed Semi-detached House
Offers Over £289,950
4 Bedrooms
3 Bathrooms
2 Receptions
Property Overview
Status
For Sale
Style
Semi-detached House
Bedrooms
4
Bathrooms
3
Receptions
2
Property Features
Size
142 sq m (1,528.5 sq ft)
Tenure
Freehold
Energy Rating
Heating
Gas
Broadband
*³
Property Financials
Price
Offers Over £289,950
Stamp Duty
Rates
£1,632.82 pa*¹
Typical Mortgage
Legal Calculator
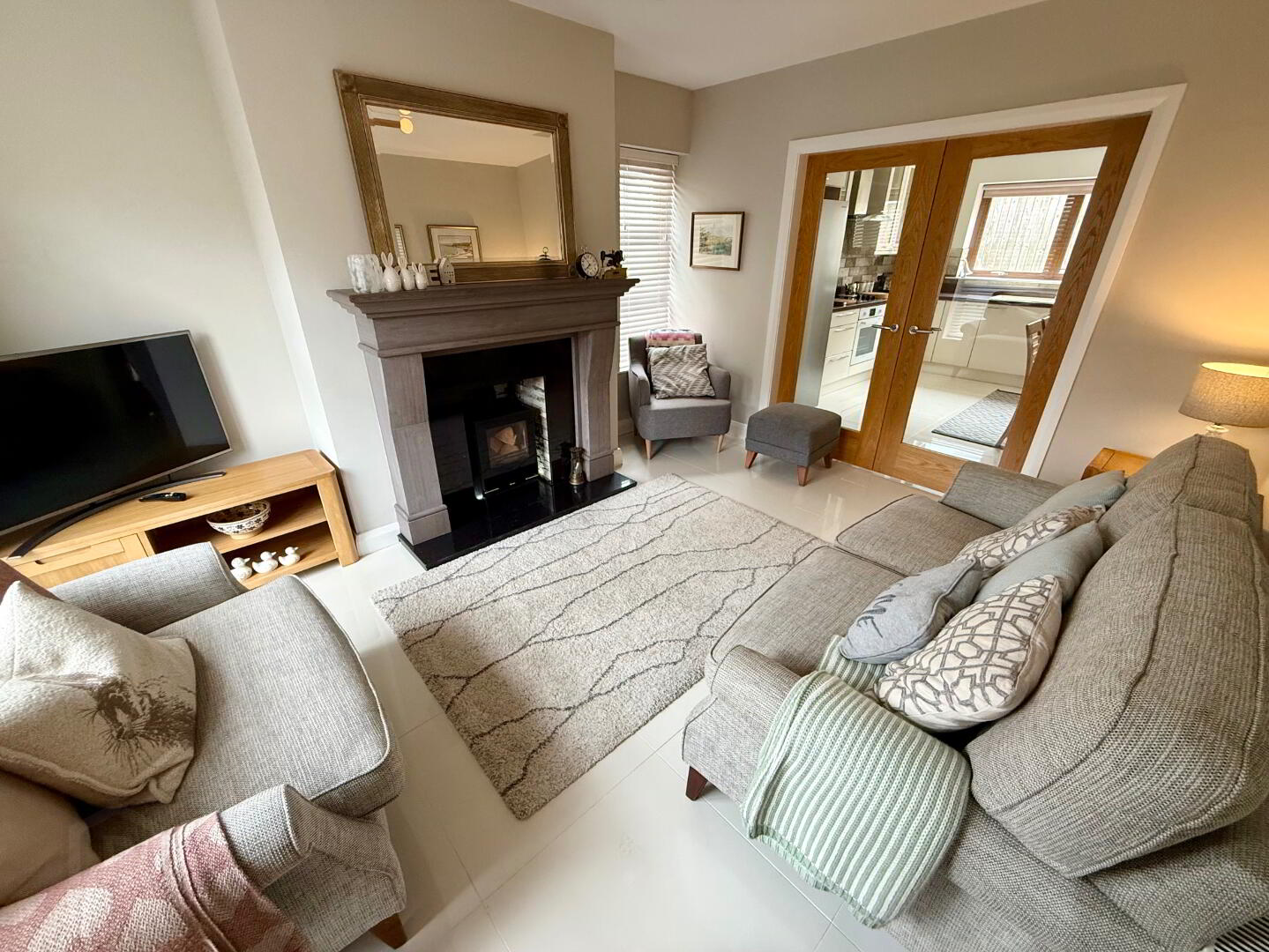
Additional Information
- BEAUTIFUL SEMI DETACHED FAMILY HOME
- 4 SPACIOUS BEDROOMS
- MODERN OPEN PLAN LIVING & KITCHEN AREA
- WOOD BURNING STOVE IN LIVING ROOM
- 3 BATHROOMS
- GAS CENTRAL HEATING - HIGH ENERGY RATING PROPERTY
- 2 RECEPTION ROOMS
- OFF STREET PARKING
- SOUGHT AFTER LOCATION - CLOSE TO PEACE BRIDGE, EBRINGTON SQUARE AND FOYLE COLLEGE
First Floor
Landing with laminated wooden floor.
Family Room 14'5 x 11'4 Granite fireplace and hearth with wooden surround, electric fire, patio door, laminated wooden floor.
Bedroom 1 12'7 x 11'4 Laminated wooden floor.
Bathroom Bath with whirlpool fitted, wash hand basin set in vanity unit, WC, fully tiled walk in shower with jets, fully tiled walls, tiled floor, heated towel rail, wall mirror, recessed lighting.
Second Floor
Landing with storage cupboard.
Bedroom 2 13'7 x 11'6 (to widest points) Laminated wooden floor.
En-suite Fully tiled walk in shower with jets, wash hand basin set in vanity unit, WC, heated towel rail, fully tiled walls, tiled floor.
Bedroom 3 10'10 x 9'2 (to widest points) Double built in wardrobe, laminated wooden floor.
Bedroom 4 9' x 8'9 (to widest points) Laminated wooden floor.
Exterior Features
Garden to front laid in lawn.
Tarmac driveway.
Garden to rear laid with artifical grass enclosed by fence.
Paved patio area.
Garden shed.
Outside lights, tap and electric sockets.
DisclaimerPaul O’Keefe Estate Agents for themselves and their staff make no warranty as to facts of the information details contained herein and do so as a guide only and such material does not constitute any part of a contract of sale. Prospective purchasers should satisfy themselves as to the validity of the details and measurements contained herein.
Paul O’Keefe Estate Agents have not tested any plumbing, electrical or structural elements including appliances within this home. Please satisfy yourself as to the validity of the performance of same by instructing the relevant professional body or tradesmen. Access will be made available.


