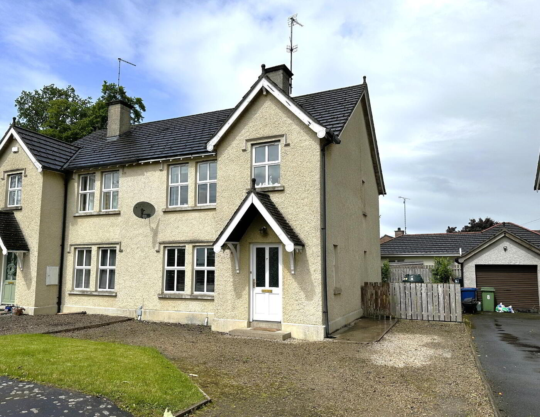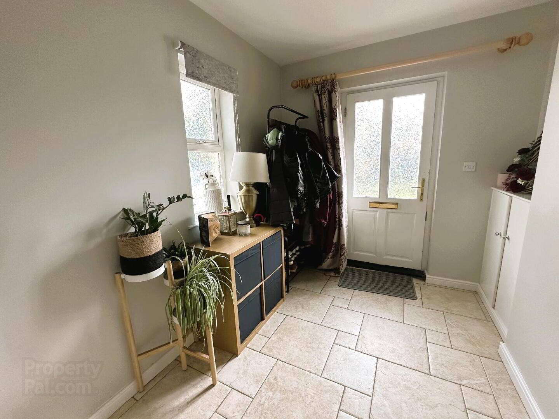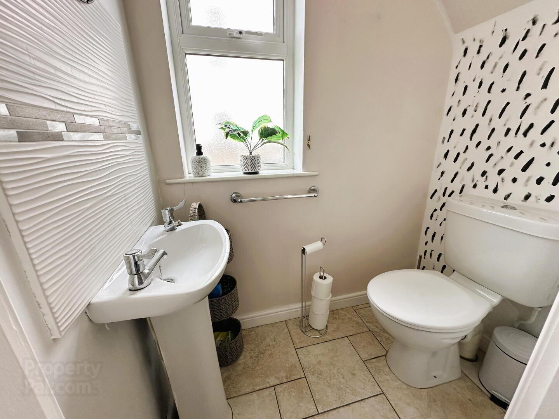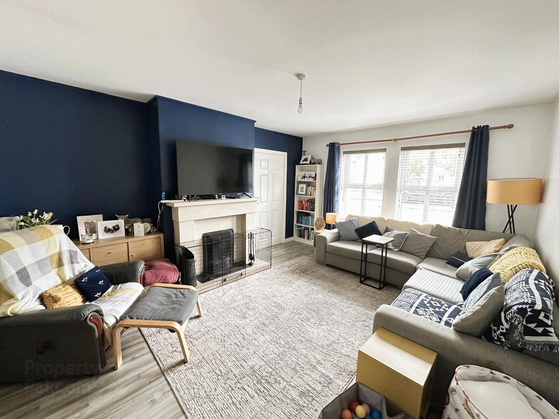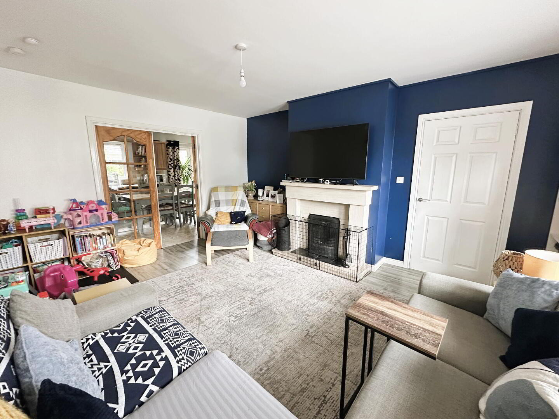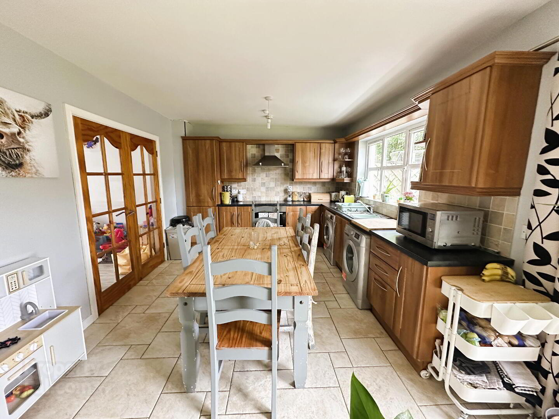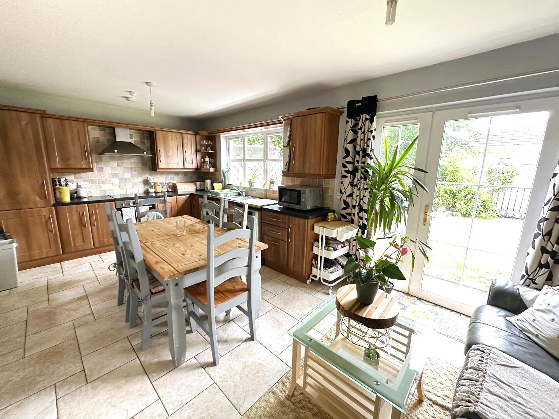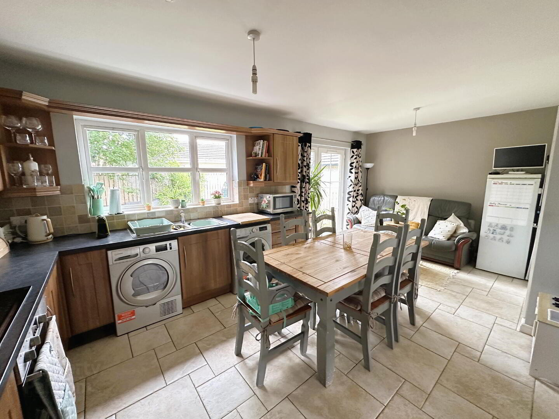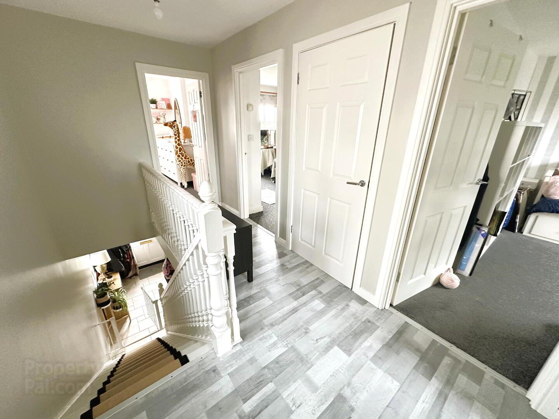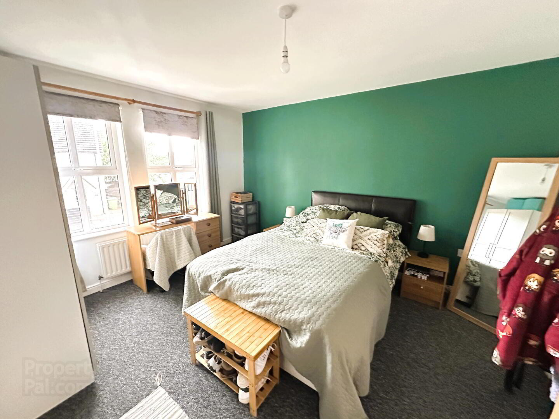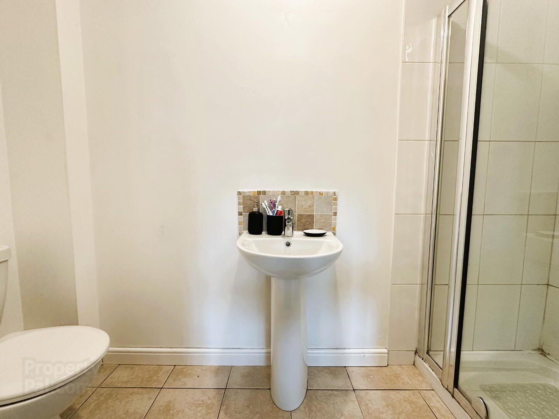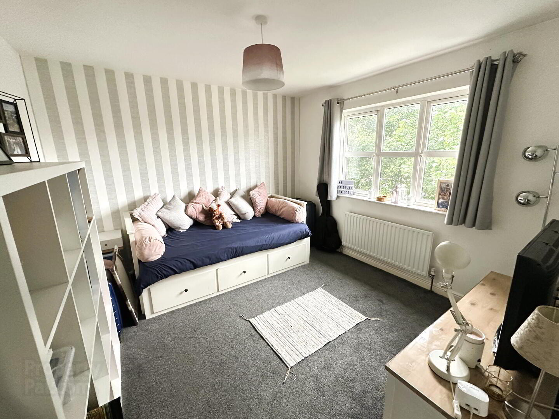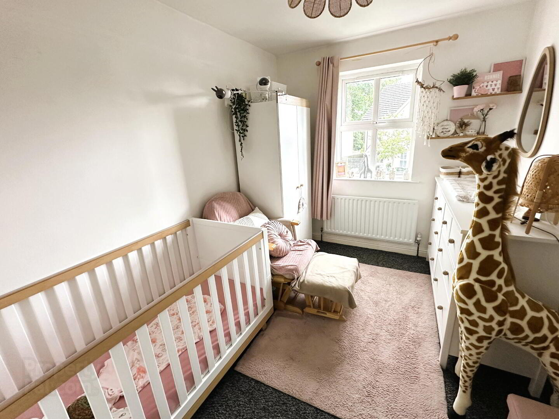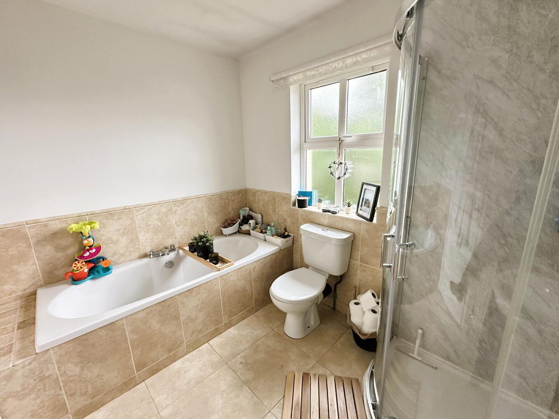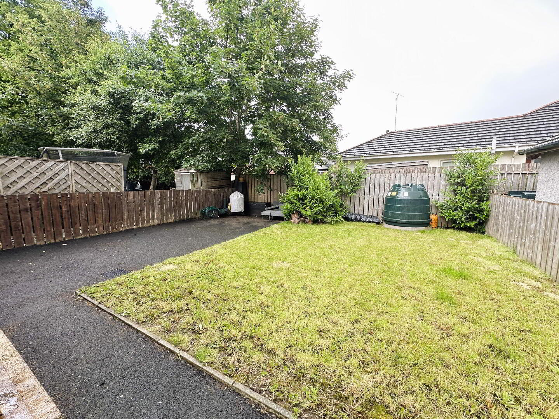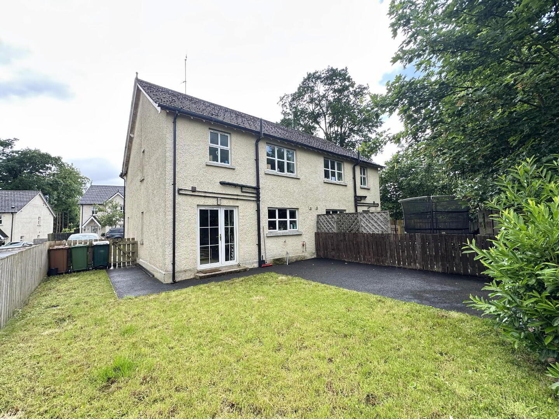7 Strawhill Manor,
Donaghcloney, BT66 7GH
3 Bed Semi-detached House
Price £155,000
3 Bedrooms
2 Bathrooms
1 Reception
Property Overview
Status
For Sale
Style
Semi-detached House
Bedrooms
3
Bathrooms
2
Receptions
1
Property Features
Tenure
Not Provided
Heating
Oil
Broadband
*³
Property Financials
Price
£155,000
Stamp Duty
Rates
£1,267.08 pa*¹
Typical Mortgage
Legal Calculator
Property Engagement
Views All Time
717
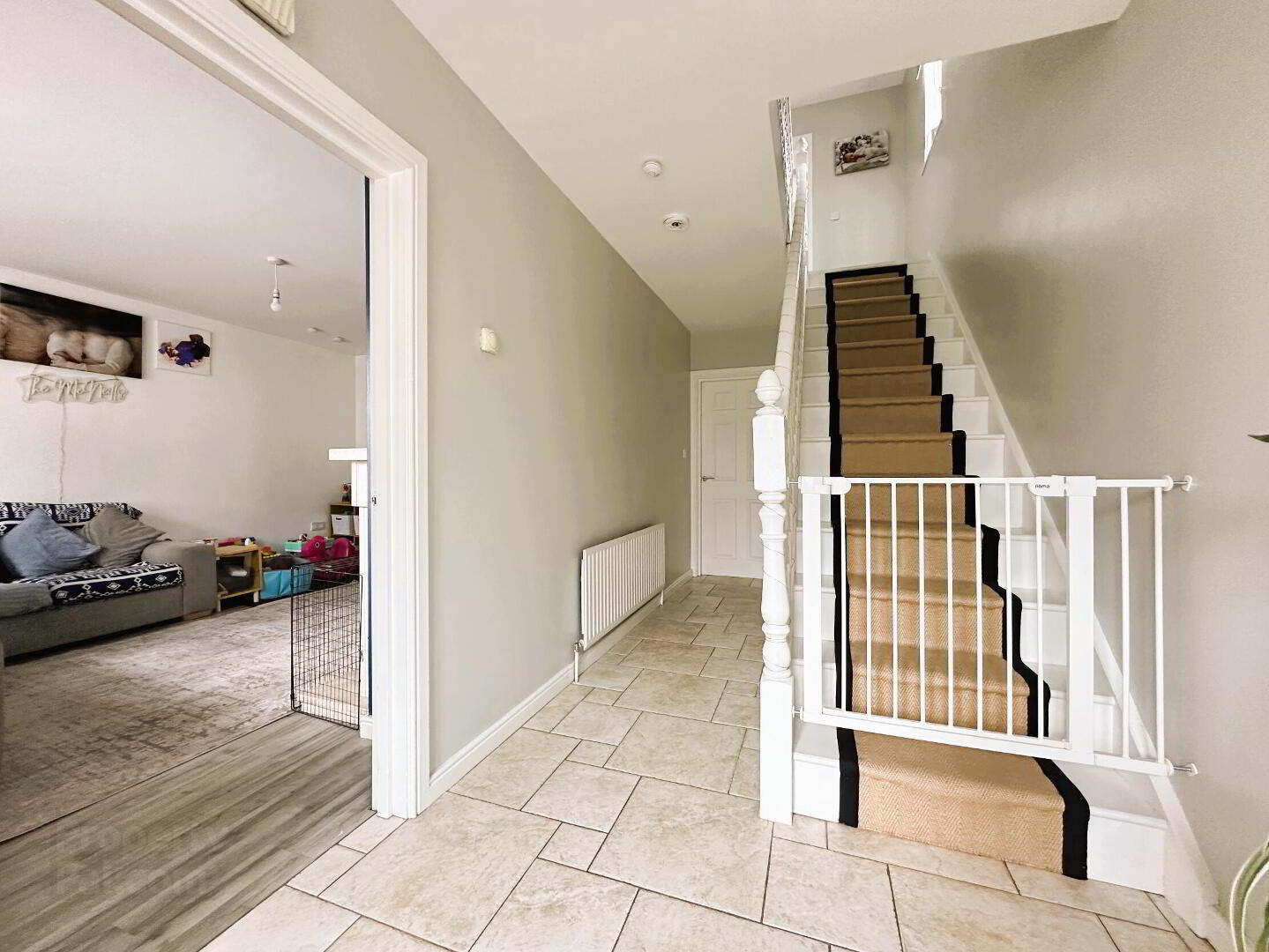
Features
- Oil Fired Central Heating
- PVC Double Glazing
- Well Appointed Accommodation
- Private Site
- Cul-De-Sac Position
- Popular Residential Location
- Viewing Recommended
Spacious, 3 Bedroom Semi-Detached Home
An attractive, spacious 3 bedroom semi-detached home, on a private site, in a cul-de-sac position. The property is situated in a popular development the the village of Donaghcloney, with many amenities close to hand and conveniently located for ease of access to a number of neighbouring towns including Lurgan, Banbridge & Dromore. An appointment to view is highly recommended.
An attractive, spacious 3 bedroom semi-detached home, on a private site, in a cul-de-sac position. Well presented throughout, the property is situated in a popular development the the village of Donaghcloney, with many amenities close to hand and conveniently located for ease of access to a number of neighbouring towns including Lurgan, Banbridge & Dromore. An appointment to view is highly recommended.
- Entrance Hall
- Hardwood double glazed front door to spacious tiled hallway, understairs storage, telephone point, 1 radiator.
- WC 4' 11'' x 2' 11'' (1.50m x 0.89m)
- With low flush WC and pedestal wash hand basin, tiled floor.
- Lounge 15' 10'' x 12' 9'' (4.82m x 3.88m)
- Feature sandstone fireplace and hearth with tiled inset, laminate wooden floor, TV point, telephone point, double radiator. Double doors to…
- Kitchen / Dining 19' 11'' x 9' 10'' (6.07m x 2.99m) (Max)
- Full range of high and low level fitted modern units with 1/2 bowl stainless steel sink unit and mixer tap, window pelmet and display shelving. Built-in double oven and ceramic hob with stainless steel extractor hood, built-in fridge/freezer, plumbed for automatic washing machine and dishwasher, tiled floor, PVC double glazed door to rear, double radiator.
- 1st Floor
- Laminate wooden floor, hotpress, 1 radiator.
- Bedroom 1 12' 11'' x 12' 6'' (3.93m x 3.81m) (Max)
- Double radiator.
- Ensuite 9' 6'' x 3' 2'' (2.89m x 0.96m)
- White suite comprising low flush WC, pedestal wash hand basin and tiled shower enclosure with thermostatic mixer shower, tiled floor, 1 radiator.
- Bedroom 2 12' 6'' x 10' 9'' (3.81m x 3.27m) (Max)
- 1 radiator.
- Bedroom 3 10' 3'' x 8' 1'' (3.12m x 2.46m) (Max)
- 1 radiator.
- Bathroom 8' 8'' x 6' 9'' (2.64m x 2.06m)
- White suite comprising low flush WC, pedestal wash hand basin with mixer tap, tiled panel bath with centre mixer tap and quadrant shower cubicle with PVC panels and thermostatic mixer shower. 1/2 tiled walls, tiled floor, double radiator.
- Outside
- Front lawn with driveway to side, enclosed rear garden in lawn with tarmac patio area. Outside lighting and water tap.


